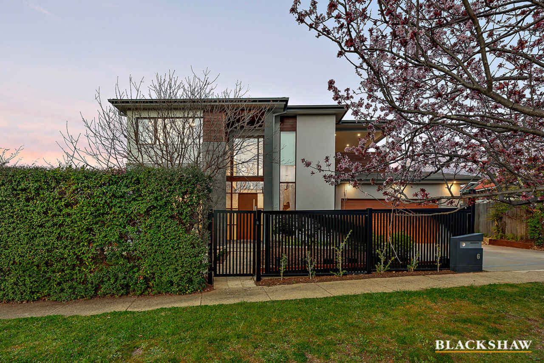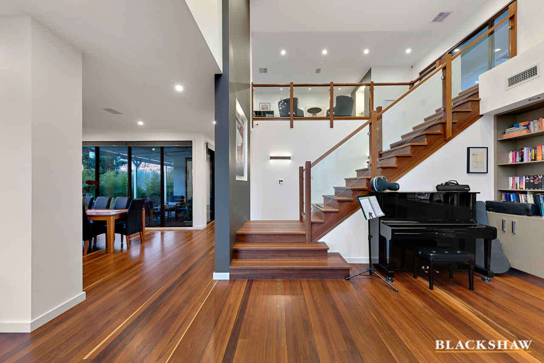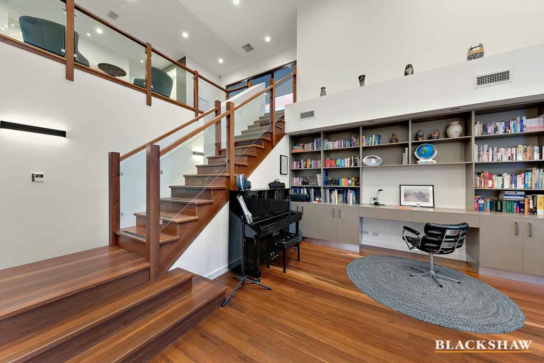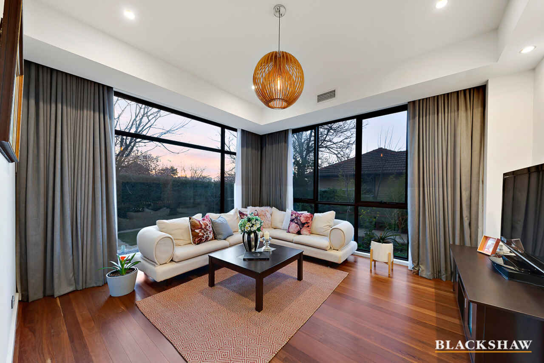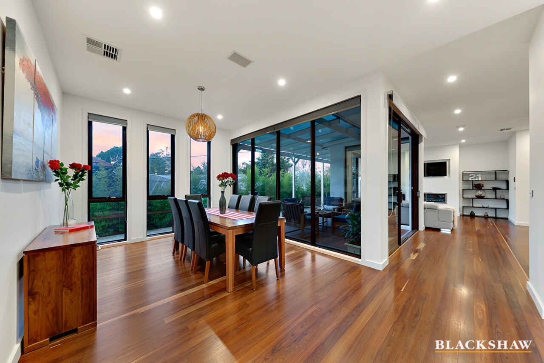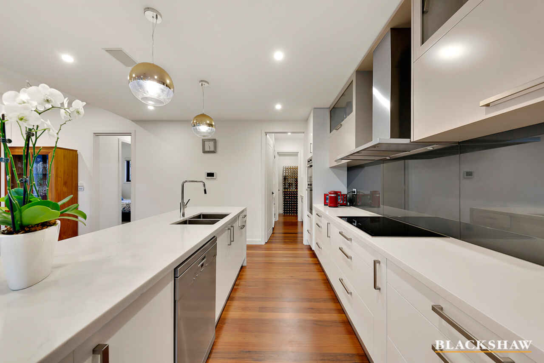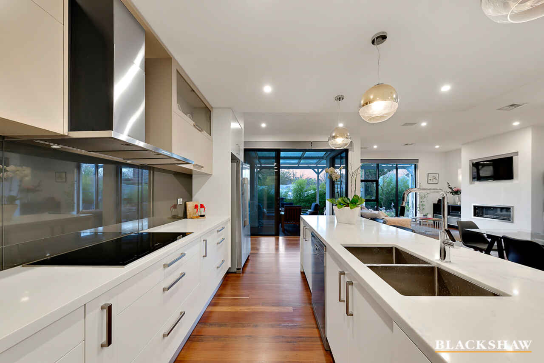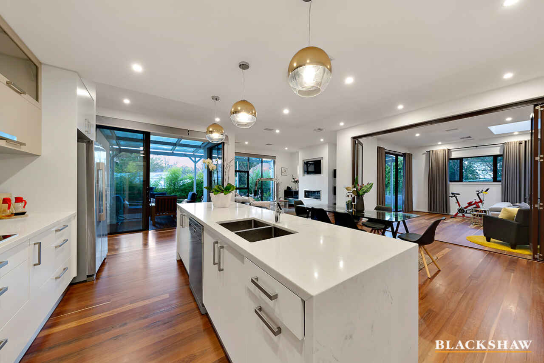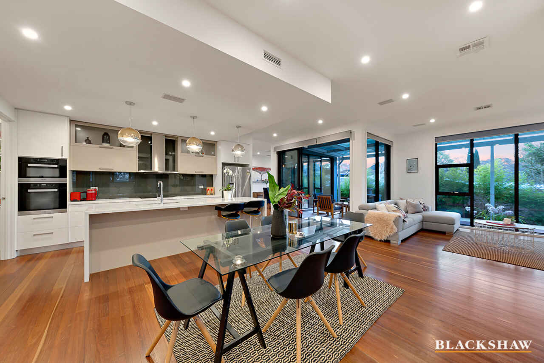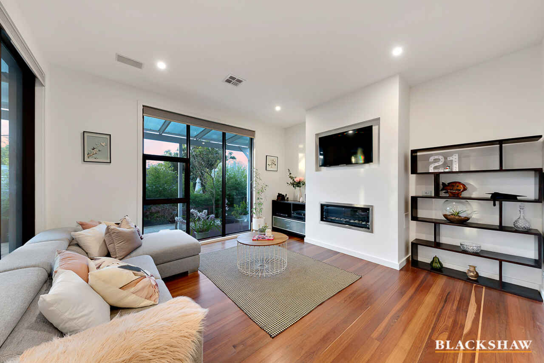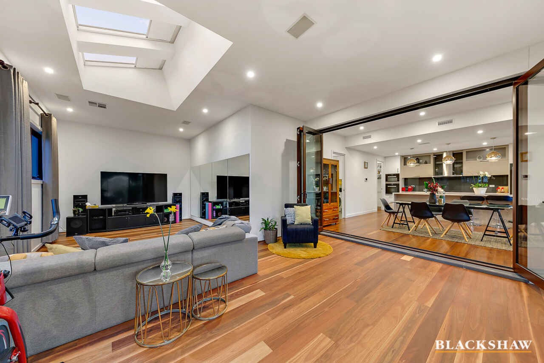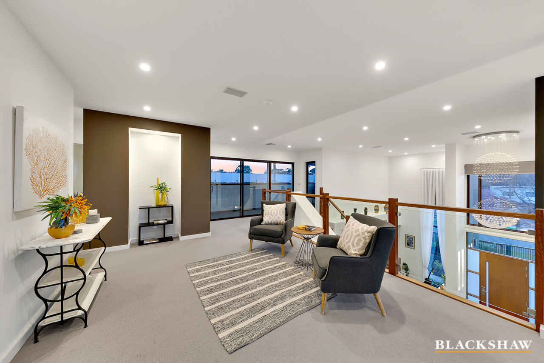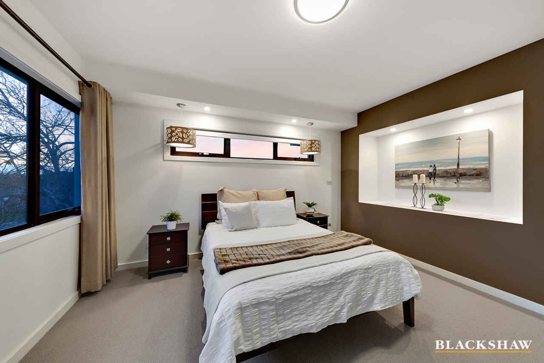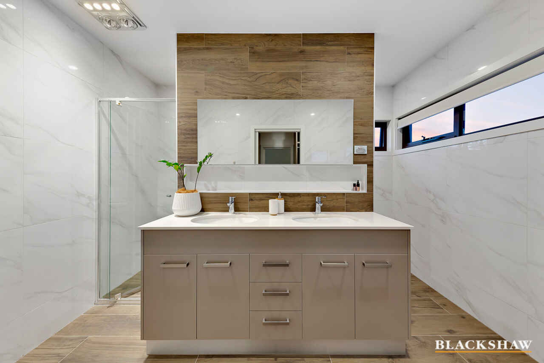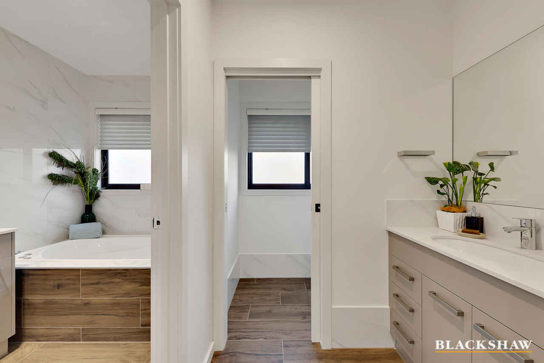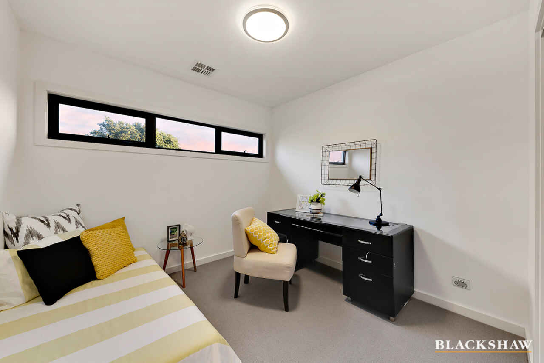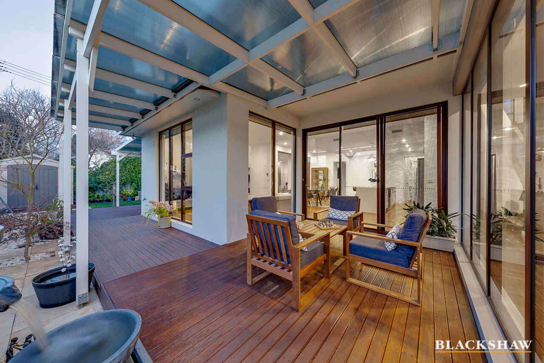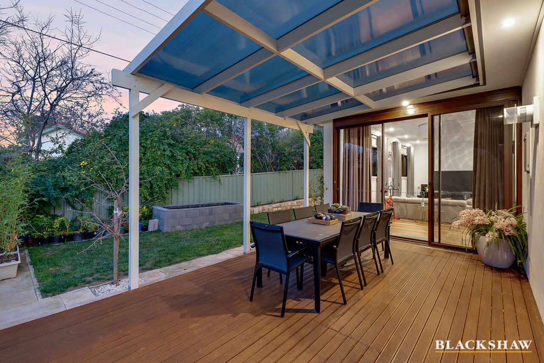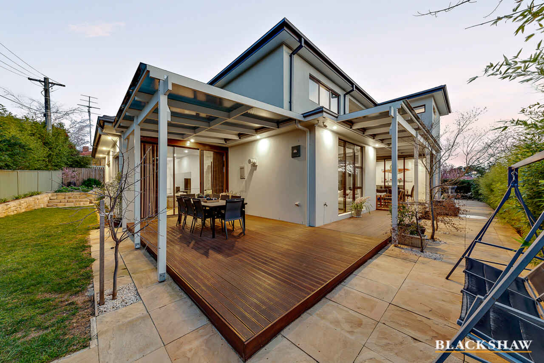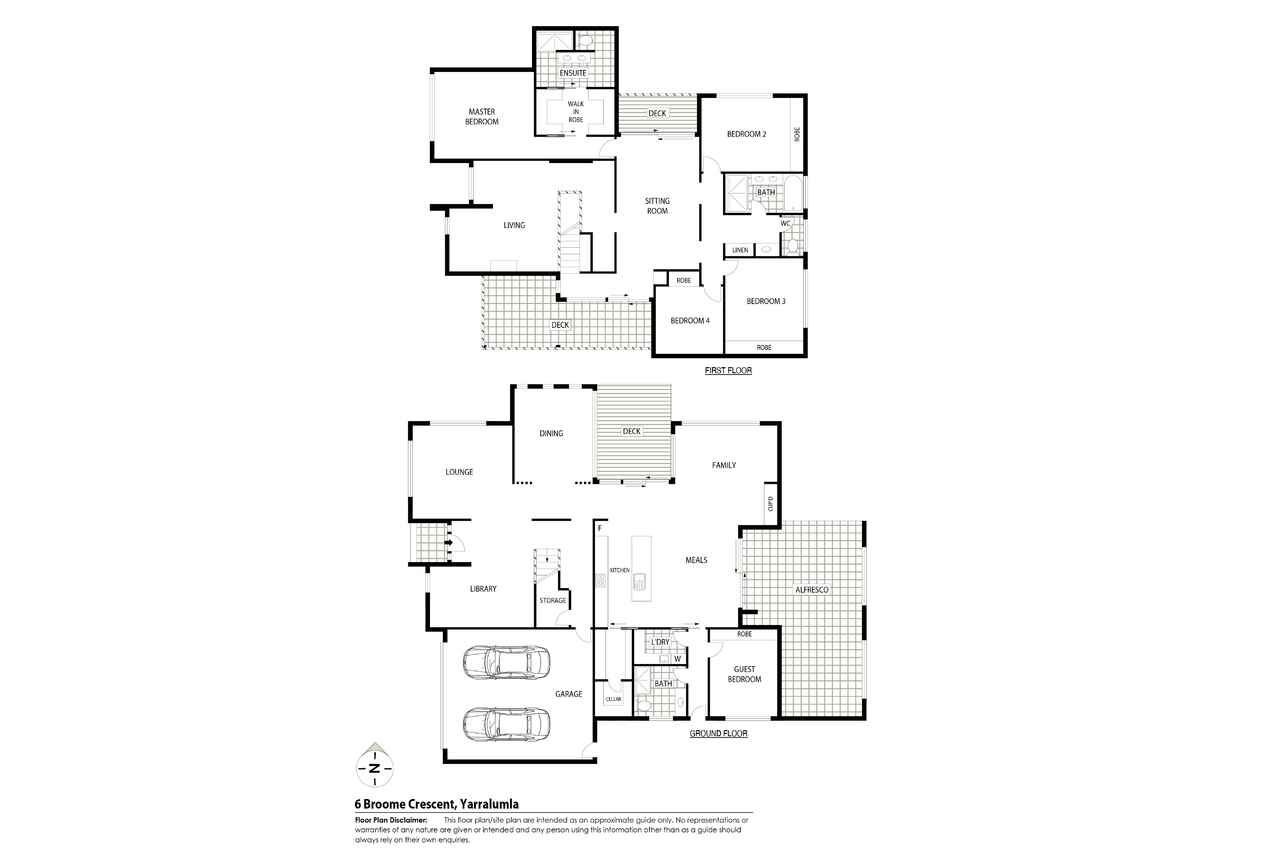Modern Family Home in Tranquil Yarralumla
Sold
Location
6 Broome Crescent
Yarralumla ACT 2600
Details
5
3
2
EER: 4.0
House
Auction Saturday, 10 Oct 10:00 AM On site
Land area: | 719 sqm (approx) |
Building size: | 403 sqm (approx) |
Architecturally designed with clean lines and innovative thought, this stunning property is quality built and offers timeless appeal. A refined but contrasting mix of bold features and elegant touches provide essential elements which maximise light, warmth and space, making this home comfortable throughout all seasons and to suit the modern family lifestyle.
Configured over two levels the home is designed on an impressive scale and provides wonderful light-filled spaces catering for every scenario and a growing family. The home is brimming with high quality fixtures and fittings and the expansive layout is highlighted with beautiful timber flooring.
Perfectly oriented to the north, with full height floor to ceiling glass, is the heart of the home with a gas fireplace, open plan kitchen and living region seamlessly leading to an outdoor alfresco and rumpus room. A designer kitchen is emphasised with an expansive stone kitchen island bench and walk-in pantry and high end Miele appliances.
The functional floorplan comprises five extra-large bedrooms, four separate living spaces including study, rumpus room and outdoor living/entertaining areas, ensuring ample space for family living comfort. The rear garden is beautifully established to create a tranquil environment and has grass area for kids to play and space to grow your own fresh produce.
The ideal positioning means reasonable walking distance to the local shops and cafes, Lake Burley Griffin, Weston Park, Royal Canberra Golf Club and to public transport. Also, an advantage is its close proximity to various highly regarded schools, the Parliamentary Triangle and Canberra's CBD.
Features:
• Five generous bedrooms
• Four expansive living areas including rumpus
• 3metre high ceilings on ground floor and 2.55metre high ceilings on upper floor
• Outdoor alfresco and entertaining terrace
• Modern kitchen with stone bench tops, Miele appliances and walk-in pantry
• Ducted heating
• Evaporative cooling
• Two reverse cycle air conditioners
• Gas fireplace in main living
• Sound system throughout the living areas
• Double garage
• Electronic gates to driveway
Read MoreConfigured over two levels the home is designed on an impressive scale and provides wonderful light-filled spaces catering for every scenario and a growing family. The home is brimming with high quality fixtures and fittings and the expansive layout is highlighted with beautiful timber flooring.
Perfectly oriented to the north, with full height floor to ceiling glass, is the heart of the home with a gas fireplace, open plan kitchen and living region seamlessly leading to an outdoor alfresco and rumpus room. A designer kitchen is emphasised with an expansive stone kitchen island bench and walk-in pantry and high end Miele appliances.
The functional floorplan comprises five extra-large bedrooms, four separate living spaces including study, rumpus room and outdoor living/entertaining areas, ensuring ample space for family living comfort. The rear garden is beautifully established to create a tranquil environment and has grass area for kids to play and space to grow your own fresh produce.
The ideal positioning means reasonable walking distance to the local shops and cafes, Lake Burley Griffin, Weston Park, Royal Canberra Golf Club and to public transport. Also, an advantage is its close proximity to various highly regarded schools, the Parliamentary Triangle and Canberra's CBD.
Features:
• Five generous bedrooms
• Four expansive living areas including rumpus
• 3metre high ceilings on ground floor and 2.55metre high ceilings on upper floor
• Outdoor alfresco and entertaining terrace
• Modern kitchen with stone bench tops, Miele appliances and walk-in pantry
• Ducted heating
• Evaporative cooling
• Two reverse cycle air conditioners
• Gas fireplace in main living
• Sound system throughout the living areas
• Double garage
• Electronic gates to driveway
Inspect
Contact agent
Listing agent
Architecturally designed with clean lines and innovative thought, this stunning property is quality built and offers timeless appeal. A refined but contrasting mix of bold features and elegant touches provide essential elements which maximise light, warmth and space, making this home comfortable throughout all seasons and to suit the modern family lifestyle.
Configured over two levels the home is designed on an impressive scale and provides wonderful light-filled spaces catering for every scenario and a growing family. The home is brimming with high quality fixtures and fittings and the expansive layout is highlighted with beautiful timber flooring.
Perfectly oriented to the north, with full height floor to ceiling glass, is the heart of the home with a gas fireplace, open plan kitchen and living region seamlessly leading to an outdoor alfresco and rumpus room. A designer kitchen is emphasised with an expansive stone kitchen island bench and walk-in pantry and high end Miele appliances.
The functional floorplan comprises five extra-large bedrooms, four separate living spaces including study, rumpus room and outdoor living/entertaining areas, ensuring ample space for family living comfort. The rear garden is beautifully established to create a tranquil environment and has grass area for kids to play and space to grow your own fresh produce.
The ideal positioning means reasonable walking distance to the local shops and cafes, Lake Burley Griffin, Weston Park, Royal Canberra Golf Club and to public transport. Also, an advantage is its close proximity to various highly regarded schools, the Parliamentary Triangle and Canberra's CBD.
Features:
• Five generous bedrooms
• Four expansive living areas including rumpus
• 3metre high ceilings on ground floor and 2.55metre high ceilings on upper floor
• Outdoor alfresco and entertaining terrace
• Modern kitchen with stone bench tops, Miele appliances and walk-in pantry
• Ducted heating
• Evaporative cooling
• Two reverse cycle air conditioners
• Gas fireplace in main living
• Sound system throughout the living areas
• Double garage
• Electronic gates to driveway
Read MoreConfigured over two levels the home is designed on an impressive scale and provides wonderful light-filled spaces catering for every scenario and a growing family. The home is brimming with high quality fixtures and fittings and the expansive layout is highlighted with beautiful timber flooring.
Perfectly oriented to the north, with full height floor to ceiling glass, is the heart of the home with a gas fireplace, open plan kitchen and living region seamlessly leading to an outdoor alfresco and rumpus room. A designer kitchen is emphasised with an expansive stone kitchen island bench and walk-in pantry and high end Miele appliances.
The functional floorplan comprises five extra-large bedrooms, four separate living spaces including study, rumpus room and outdoor living/entertaining areas, ensuring ample space for family living comfort. The rear garden is beautifully established to create a tranquil environment and has grass area for kids to play and space to grow your own fresh produce.
The ideal positioning means reasonable walking distance to the local shops and cafes, Lake Burley Griffin, Weston Park, Royal Canberra Golf Club and to public transport. Also, an advantage is its close proximity to various highly regarded schools, the Parliamentary Triangle and Canberra's CBD.
Features:
• Five generous bedrooms
• Four expansive living areas including rumpus
• 3metre high ceilings on ground floor and 2.55metre high ceilings on upper floor
• Outdoor alfresco and entertaining terrace
• Modern kitchen with stone bench tops, Miele appliances and walk-in pantry
• Ducted heating
• Evaporative cooling
• Two reverse cycle air conditioners
• Gas fireplace in main living
• Sound system throughout the living areas
• Double garage
• Electronic gates to driveway
Location
6 Broome Crescent
Yarralumla ACT 2600
Details
5
3
2
EER: 4.0
House
Auction Saturday, 10 Oct 10:00 AM On site
Land area: | 719 sqm (approx) |
Building size: | 403 sqm (approx) |
Architecturally designed with clean lines and innovative thought, this stunning property is quality built and offers timeless appeal. A refined but contrasting mix of bold features and elegant touches provide essential elements which maximise light, warmth and space, making this home comfortable throughout all seasons and to suit the modern family lifestyle.
Configured over two levels the home is designed on an impressive scale and provides wonderful light-filled spaces catering for every scenario and a growing family. The home is brimming with high quality fixtures and fittings and the expansive layout is highlighted with beautiful timber flooring.
Perfectly oriented to the north, with full height floor to ceiling glass, is the heart of the home with a gas fireplace, open plan kitchen and living region seamlessly leading to an outdoor alfresco and rumpus room. A designer kitchen is emphasised with an expansive stone kitchen island bench and walk-in pantry and high end Miele appliances.
The functional floorplan comprises five extra-large bedrooms, four separate living spaces including study, rumpus room and outdoor living/entertaining areas, ensuring ample space for family living comfort. The rear garden is beautifully established to create a tranquil environment and has grass area for kids to play and space to grow your own fresh produce.
The ideal positioning means reasonable walking distance to the local shops and cafes, Lake Burley Griffin, Weston Park, Royal Canberra Golf Club and to public transport. Also, an advantage is its close proximity to various highly regarded schools, the Parliamentary Triangle and Canberra's CBD.
Features:
• Five generous bedrooms
• Four expansive living areas including rumpus
• 3metre high ceilings on ground floor and 2.55metre high ceilings on upper floor
• Outdoor alfresco and entertaining terrace
• Modern kitchen with stone bench tops, Miele appliances and walk-in pantry
• Ducted heating
• Evaporative cooling
• Two reverse cycle air conditioners
• Gas fireplace in main living
• Sound system throughout the living areas
• Double garage
• Electronic gates to driveway
Read MoreConfigured over two levels the home is designed on an impressive scale and provides wonderful light-filled spaces catering for every scenario and a growing family. The home is brimming with high quality fixtures and fittings and the expansive layout is highlighted with beautiful timber flooring.
Perfectly oriented to the north, with full height floor to ceiling glass, is the heart of the home with a gas fireplace, open plan kitchen and living region seamlessly leading to an outdoor alfresco and rumpus room. A designer kitchen is emphasised with an expansive stone kitchen island bench and walk-in pantry and high end Miele appliances.
The functional floorplan comprises five extra-large bedrooms, four separate living spaces including study, rumpus room and outdoor living/entertaining areas, ensuring ample space for family living comfort. The rear garden is beautifully established to create a tranquil environment and has grass area for kids to play and space to grow your own fresh produce.
The ideal positioning means reasonable walking distance to the local shops and cafes, Lake Burley Griffin, Weston Park, Royal Canberra Golf Club and to public transport. Also, an advantage is its close proximity to various highly regarded schools, the Parliamentary Triangle and Canberra's CBD.
Features:
• Five generous bedrooms
• Four expansive living areas including rumpus
• 3metre high ceilings on ground floor and 2.55metre high ceilings on upper floor
• Outdoor alfresco and entertaining terrace
• Modern kitchen with stone bench tops, Miele appliances and walk-in pantry
• Ducted heating
• Evaporative cooling
• Two reverse cycle air conditioners
• Gas fireplace in main living
• Sound system throughout the living areas
• Double garage
• Electronic gates to driveway
Inspect
Contact agent


