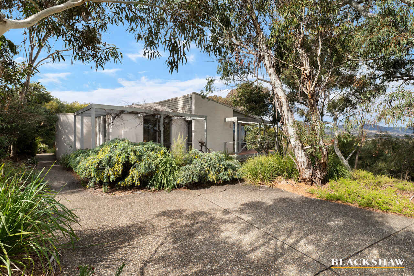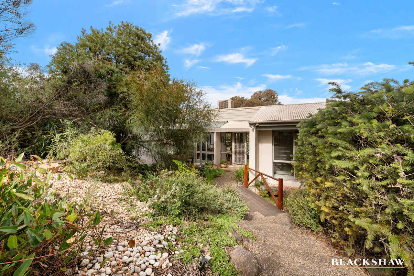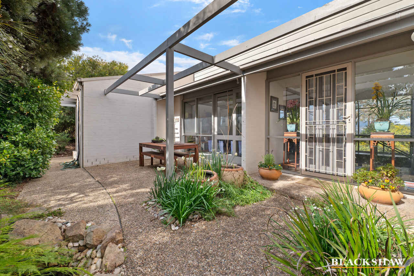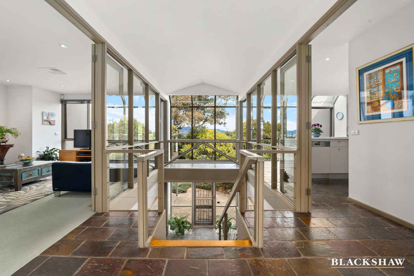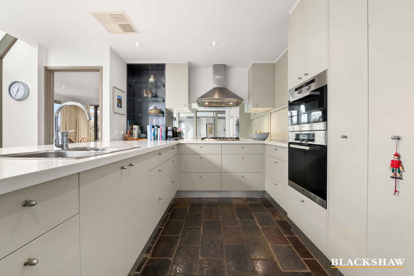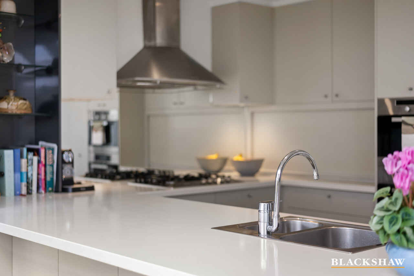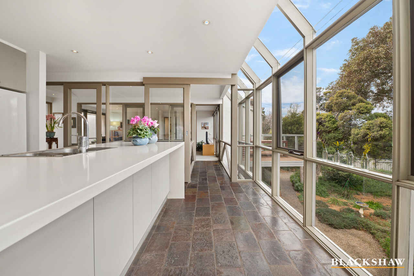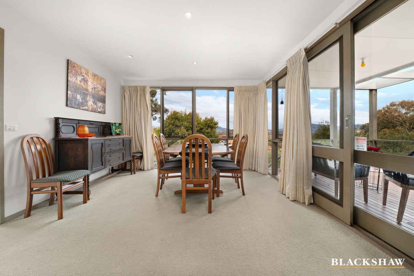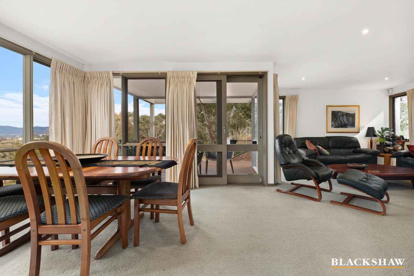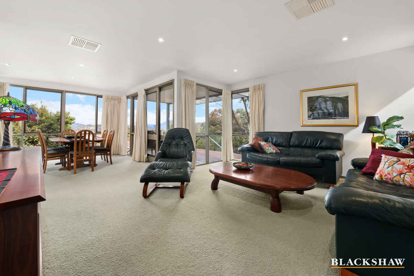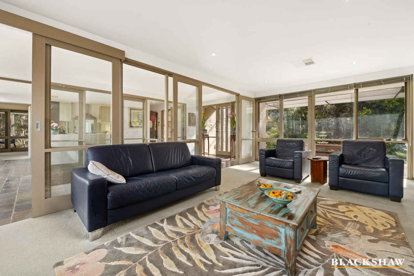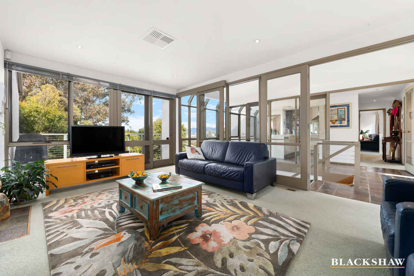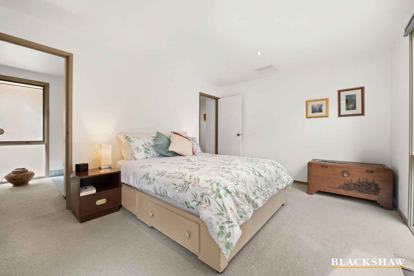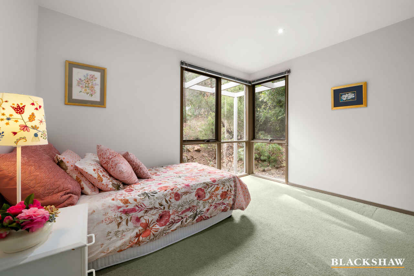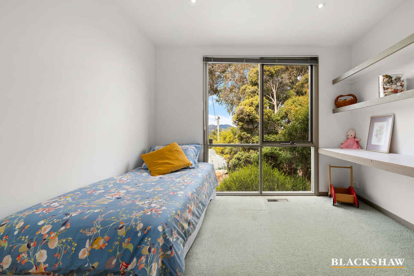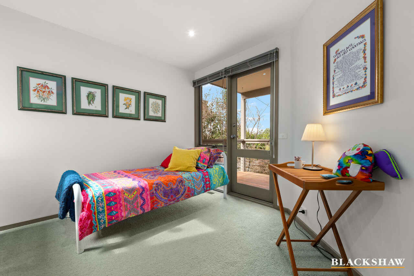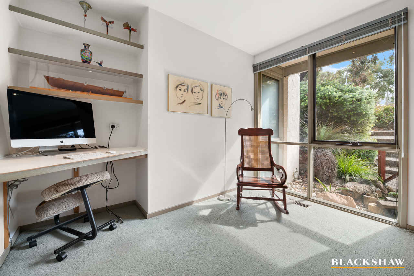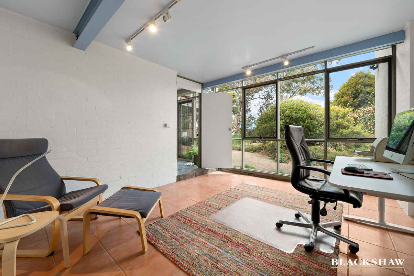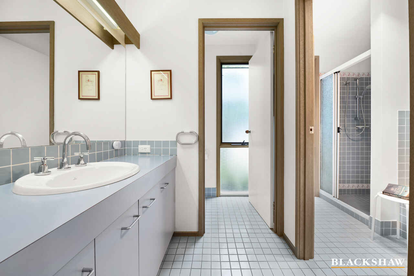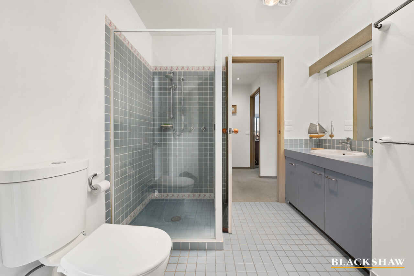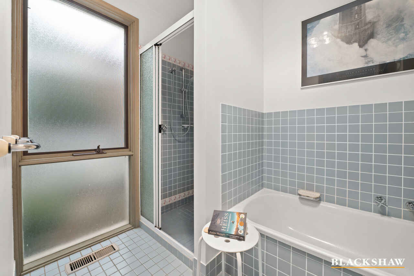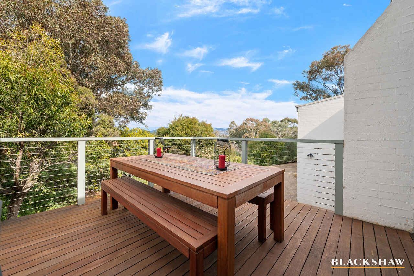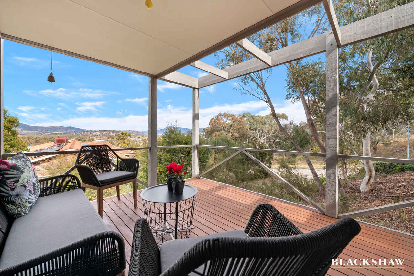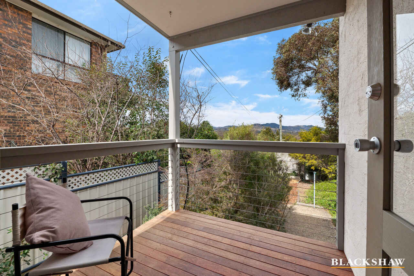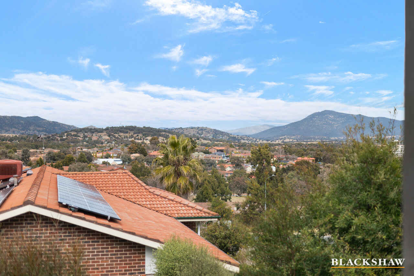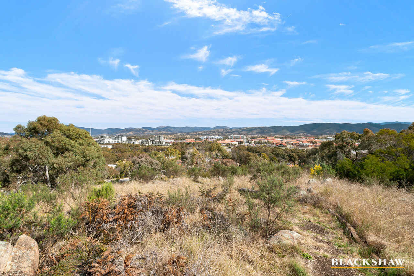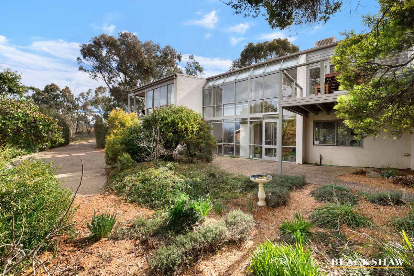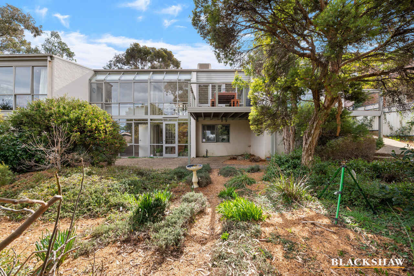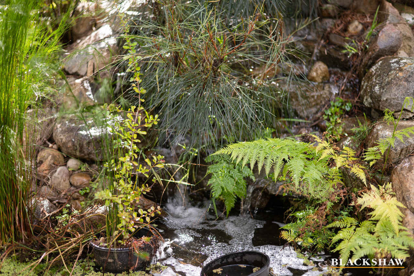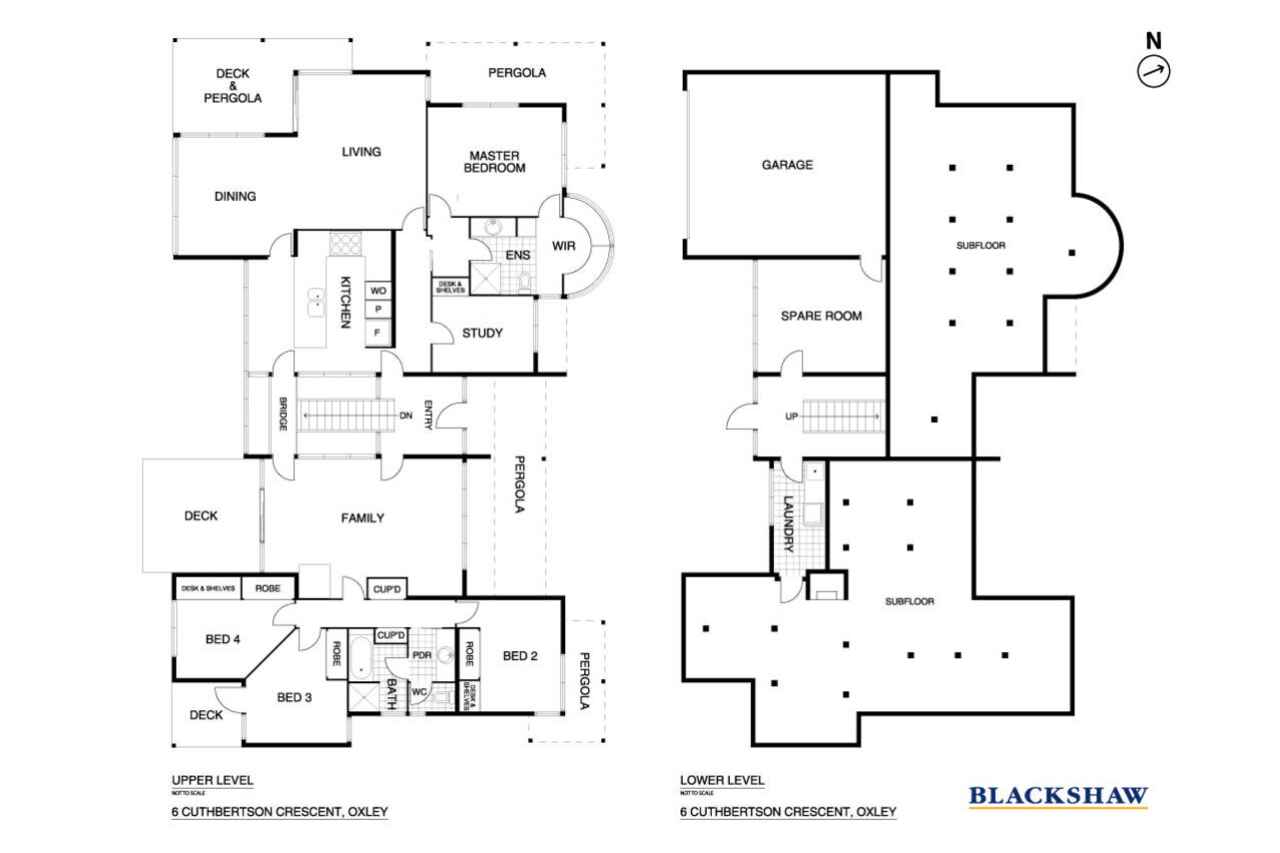Contemporary Family Living with a Prestigious Location
Sold
Location
6 Cuthbertson Crescent
Oxley ACT 2903
Details
4
2
2
EER: 0.5
House
Auction Saturday, 10 Sep 10:00 AM On site
Land area: | 1181 sqm (approx) |
Building size: | 233 sqm (approx) |
First time on the market in 38 years, this architecturally designed family home nestled at the top of Oxley Hill hits the market. With sweeping views over Tuggeranong Valley and the Brindabella Mountains and surrounded on two sides by a bush reserve. The four-bedroom plus study, family room, and studio property has retained its integrity and prestige as one of Tuggeranong's finest homes.
Sitting on an elevated 1181 square metre block, this home offers a floor plan tailored to spacious family living and is thoughtfully designed to seamlessly incorporate indoor and outdoor entertaining spaces both for children and adults. Floor-to-ceiling windows are used extensively throughout allowing an abundance of natural light. Flowing off both living areas are sizeable wooden decks that offer the perfect space to entertain and enjoy the sweeping views of the Brindabella Mountains.
Combining the informal and formal living areas is a custom designed kitchen that is appointed with premium Miele and Smeg appliances. With ample bench and pantry space, it is the perfect area for an avid chef to explore their passion while enjoying a scenic outlook through the floor-to-ceiling glass windows.
The main bedroom is segregated from the other bedrooms and is serviced by a walk-through wardrobe inviting you into the en-suite. The remaining three bedrooms in a separate wing provide spacious accommodation with built in robes and also built-in desks and shelving in two of the rooms. Each room affords great views of the garden and beyond while still remaining private.
An outdoor patio complete with a pond and waterfall creates a pleasant ambience ideal for relaxing or entertaining while soaking up an abundance of natural sunlight. Surrounded by landscaped native gardens the home blends in with the nature reserve adjacent to the property making for a private oasis.
Located minutes away from schools, shops, parks and recreational amenities, as well as flowing onto arterial road make for quick commutes to Tuggeranong and is approximately a 15-minute drive to Canberra's CBD. This unique, quality built home offers an impeccable blend of prestige, space, and convenience making it a readymade retreat for growing families and multi-generational families alike.
Features:
- 1181 square meter land parcel on Oxley Hill
- Architecturally designed family home with immaculate presentation
- Separated Formal informal living areas
- Pristine quality kitchen with premium appliances throughout
- Segregated main bedroom with walk-in wardrobe and en-suite
- Three spacious bedrooms each appointed with built-in wardrobes and desks
- Executive Study area
- Downstairs rumpus room
- Ducted Gas Heating
- Evaporative Cooling
- Spacious garden designed by landscape architect richly planted with native species
- Double garage and three additional off-street parking spaces
- Large storage areas on both sides of the house
- Three outdoor decks that capture the sweeping views over Tuggeranong
- Large floor-to-ceiling glass windows
- Room for pool, additional shed or extension.
Read MoreSitting on an elevated 1181 square metre block, this home offers a floor plan tailored to spacious family living and is thoughtfully designed to seamlessly incorporate indoor and outdoor entertaining spaces both for children and adults. Floor-to-ceiling windows are used extensively throughout allowing an abundance of natural light. Flowing off both living areas are sizeable wooden decks that offer the perfect space to entertain and enjoy the sweeping views of the Brindabella Mountains.
Combining the informal and formal living areas is a custom designed kitchen that is appointed with premium Miele and Smeg appliances. With ample bench and pantry space, it is the perfect area for an avid chef to explore their passion while enjoying a scenic outlook through the floor-to-ceiling glass windows.
The main bedroom is segregated from the other bedrooms and is serviced by a walk-through wardrobe inviting you into the en-suite. The remaining three bedrooms in a separate wing provide spacious accommodation with built in robes and also built-in desks and shelving in two of the rooms. Each room affords great views of the garden and beyond while still remaining private.
An outdoor patio complete with a pond and waterfall creates a pleasant ambience ideal for relaxing or entertaining while soaking up an abundance of natural sunlight. Surrounded by landscaped native gardens the home blends in with the nature reserve adjacent to the property making for a private oasis.
Located minutes away from schools, shops, parks and recreational amenities, as well as flowing onto arterial road make for quick commutes to Tuggeranong and is approximately a 15-minute drive to Canberra's CBD. This unique, quality built home offers an impeccable blend of prestige, space, and convenience making it a readymade retreat for growing families and multi-generational families alike.
Features:
- 1181 square meter land parcel on Oxley Hill
- Architecturally designed family home with immaculate presentation
- Separated Formal informal living areas
- Pristine quality kitchen with premium appliances throughout
- Segregated main bedroom with walk-in wardrobe and en-suite
- Three spacious bedrooms each appointed with built-in wardrobes and desks
- Executive Study area
- Downstairs rumpus room
- Ducted Gas Heating
- Evaporative Cooling
- Spacious garden designed by landscape architect richly planted with native species
- Double garage and three additional off-street parking spaces
- Large storage areas on both sides of the house
- Three outdoor decks that capture the sweeping views over Tuggeranong
- Large floor-to-ceiling glass windows
- Room for pool, additional shed or extension.
Inspect
Contact agent
Listing agent
First time on the market in 38 years, this architecturally designed family home nestled at the top of Oxley Hill hits the market. With sweeping views over Tuggeranong Valley and the Brindabella Mountains and surrounded on two sides by a bush reserve. The four-bedroom plus study, family room, and studio property has retained its integrity and prestige as one of Tuggeranong's finest homes.
Sitting on an elevated 1181 square metre block, this home offers a floor plan tailored to spacious family living and is thoughtfully designed to seamlessly incorporate indoor and outdoor entertaining spaces both for children and adults. Floor-to-ceiling windows are used extensively throughout allowing an abundance of natural light. Flowing off both living areas are sizeable wooden decks that offer the perfect space to entertain and enjoy the sweeping views of the Brindabella Mountains.
Combining the informal and formal living areas is a custom designed kitchen that is appointed with premium Miele and Smeg appliances. With ample bench and pantry space, it is the perfect area for an avid chef to explore their passion while enjoying a scenic outlook through the floor-to-ceiling glass windows.
The main bedroom is segregated from the other bedrooms and is serviced by a walk-through wardrobe inviting you into the en-suite. The remaining three bedrooms in a separate wing provide spacious accommodation with built in robes and also built-in desks and shelving in two of the rooms. Each room affords great views of the garden and beyond while still remaining private.
An outdoor patio complete with a pond and waterfall creates a pleasant ambience ideal for relaxing or entertaining while soaking up an abundance of natural sunlight. Surrounded by landscaped native gardens the home blends in with the nature reserve adjacent to the property making for a private oasis.
Located minutes away from schools, shops, parks and recreational amenities, as well as flowing onto arterial road make for quick commutes to Tuggeranong and is approximately a 15-minute drive to Canberra's CBD. This unique, quality built home offers an impeccable blend of prestige, space, and convenience making it a readymade retreat for growing families and multi-generational families alike.
Features:
- 1181 square meter land parcel on Oxley Hill
- Architecturally designed family home with immaculate presentation
- Separated Formal informal living areas
- Pristine quality kitchen with premium appliances throughout
- Segregated main bedroom with walk-in wardrobe and en-suite
- Three spacious bedrooms each appointed with built-in wardrobes and desks
- Executive Study area
- Downstairs rumpus room
- Ducted Gas Heating
- Evaporative Cooling
- Spacious garden designed by landscape architect richly planted with native species
- Double garage and three additional off-street parking spaces
- Large storage areas on both sides of the house
- Three outdoor decks that capture the sweeping views over Tuggeranong
- Large floor-to-ceiling glass windows
- Room for pool, additional shed or extension.
Read MoreSitting on an elevated 1181 square metre block, this home offers a floor plan tailored to spacious family living and is thoughtfully designed to seamlessly incorporate indoor and outdoor entertaining spaces both for children and adults. Floor-to-ceiling windows are used extensively throughout allowing an abundance of natural light. Flowing off both living areas are sizeable wooden decks that offer the perfect space to entertain and enjoy the sweeping views of the Brindabella Mountains.
Combining the informal and formal living areas is a custom designed kitchen that is appointed with premium Miele and Smeg appliances. With ample bench and pantry space, it is the perfect area for an avid chef to explore their passion while enjoying a scenic outlook through the floor-to-ceiling glass windows.
The main bedroom is segregated from the other bedrooms and is serviced by a walk-through wardrobe inviting you into the en-suite. The remaining three bedrooms in a separate wing provide spacious accommodation with built in robes and also built-in desks and shelving in two of the rooms. Each room affords great views of the garden and beyond while still remaining private.
An outdoor patio complete with a pond and waterfall creates a pleasant ambience ideal for relaxing or entertaining while soaking up an abundance of natural sunlight. Surrounded by landscaped native gardens the home blends in with the nature reserve adjacent to the property making for a private oasis.
Located minutes away from schools, shops, parks and recreational amenities, as well as flowing onto arterial road make for quick commutes to Tuggeranong and is approximately a 15-minute drive to Canberra's CBD. This unique, quality built home offers an impeccable blend of prestige, space, and convenience making it a readymade retreat for growing families and multi-generational families alike.
Features:
- 1181 square meter land parcel on Oxley Hill
- Architecturally designed family home with immaculate presentation
- Separated Formal informal living areas
- Pristine quality kitchen with premium appliances throughout
- Segregated main bedroom with walk-in wardrobe and en-suite
- Three spacious bedrooms each appointed with built-in wardrobes and desks
- Executive Study area
- Downstairs rumpus room
- Ducted Gas Heating
- Evaporative Cooling
- Spacious garden designed by landscape architect richly planted with native species
- Double garage and three additional off-street parking spaces
- Large storage areas on both sides of the house
- Three outdoor decks that capture the sweeping views over Tuggeranong
- Large floor-to-ceiling glass windows
- Room for pool, additional shed or extension.
Location
6 Cuthbertson Crescent
Oxley ACT 2903
Details
4
2
2
EER: 0.5
House
Auction Saturday, 10 Sep 10:00 AM On site
Land area: | 1181 sqm (approx) |
Building size: | 233 sqm (approx) |
First time on the market in 38 years, this architecturally designed family home nestled at the top of Oxley Hill hits the market. With sweeping views over Tuggeranong Valley and the Brindabella Mountains and surrounded on two sides by a bush reserve. The four-bedroom plus study, family room, and studio property has retained its integrity and prestige as one of Tuggeranong's finest homes.
Sitting on an elevated 1181 square metre block, this home offers a floor plan tailored to spacious family living and is thoughtfully designed to seamlessly incorporate indoor and outdoor entertaining spaces both for children and adults. Floor-to-ceiling windows are used extensively throughout allowing an abundance of natural light. Flowing off both living areas are sizeable wooden decks that offer the perfect space to entertain and enjoy the sweeping views of the Brindabella Mountains.
Combining the informal and formal living areas is a custom designed kitchen that is appointed with premium Miele and Smeg appliances. With ample bench and pantry space, it is the perfect area for an avid chef to explore their passion while enjoying a scenic outlook through the floor-to-ceiling glass windows.
The main bedroom is segregated from the other bedrooms and is serviced by a walk-through wardrobe inviting you into the en-suite. The remaining three bedrooms in a separate wing provide spacious accommodation with built in robes and also built-in desks and shelving in two of the rooms. Each room affords great views of the garden and beyond while still remaining private.
An outdoor patio complete with a pond and waterfall creates a pleasant ambience ideal for relaxing or entertaining while soaking up an abundance of natural sunlight. Surrounded by landscaped native gardens the home blends in with the nature reserve adjacent to the property making for a private oasis.
Located minutes away from schools, shops, parks and recreational amenities, as well as flowing onto arterial road make for quick commutes to Tuggeranong and is approximately a 15-minute drive to Canberra's CBD. This unique, quality built home offers an impeccable blend of prestige, space, and convenience making it a readymade retreat for growing families and multi-generational families alike.
Features:
- 1181 square meter land parcel on Oxley Hill
- Architecturally designed family home with immaculate presentation
- Separated Formal informal living areas
- Pristine quality kitchen with premium appliances throughout
- Segregated main bedroom with walk-in wardrobe and en-suite
- Three spacious bedrooms each appointed with built-in wardrobes and desks
- Executive Study area
- Downstairs rumpus room
- Ducted Gas Heating
- Evaporative Cooling
- Spacious garden designed by landscape architect richly planted with native species
- Double garage and three additional off-street parking spaces
- Large storage areas on both sides of the house
- Three outdoor decks that capture the sweeping views over Tuggeranong
- Large floor-to-ceiling glass windows
- Room for pool, additional shed or extension.
Read MoreSitting on an elevated 1181 square metre block, this home offers a floor plan tailored to spacious family living and is thoughtfully designed to seamlessly incorporate indoor and outdoor entertaining spaces both for children and adults. Floor-to-ceiling windows are used extensively throughout allowing an abundance of natural light. Flowing off both living areas are sizeable wooden decks that offer the perfect space to entertain and enjoy the sweeping views of the Brindabella Mountains.
Combining the informal and formal living areas is a custom designed kitchen that is appointed with premium Miele and Smeg appliances. With ample bench and pantry space, it is the perfect area for an avid chef to explore their passion while enjoying a scenic outlook through the floor-to-ceiling glass windows.
The main bedroom is segregated from the other bedrooms and is serviced by a walk-through wardrobe inviting you into the en-suite. The remaining three bedrooms in a separate wing provide spacious accommodation with built in robes and also built-in desks and shelving in two of the rooms. Each room affords great views of the garden and beyond while still remaining private.
An outdoor patio complete with a pond and waterfall creates a pleasant ambience ideal for relaxing or entertaining while soaking up an abundance of natural sunlight. Surrounded by landscaped native gardens the home blends in with the nature reserve adjacent to the property making for a private oasis.
Located minutes away from schools, shops, parks and recreational amenities, as well as flowing onto arterial road make for quick commutes to Tuggeranong and is approximately a 15-minute drive to Canberra's CBD. This unique, quality built home offers an impeccable blend of prestige, space, and convenience making it a readymade retreat for growing families and multi-generational families alike.
Features:
- 1181 square meter land parcel on Oxley Hill
- Architecturally designed family home with immaculate presentation
- Separated Formal informal living areas
- Pristine quality kitchen with premium appliances throughout
- Segregated main bedroom with walk-in wardrobe and en-suite
- Three spacious bedrooms each appointed with built-in wardrobes and desks
- Executive Study area
- Downstairs rumpus room
- Ducted Gas Heating
- Evaporative Cooling
- Spacious garden designed by landscape architect richly planted with native species
- Double garage and three additional off-street parking spaces
- Large storage areas on both sides of the house
- Three outdoor decks that capture the sweeping views over Tuggeranong
- Large floor-to-ceiling glass windows
- Room for pool, additional shed or extension.
Inspect
Contact agent


