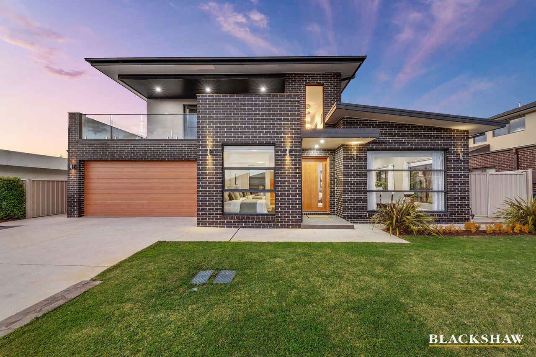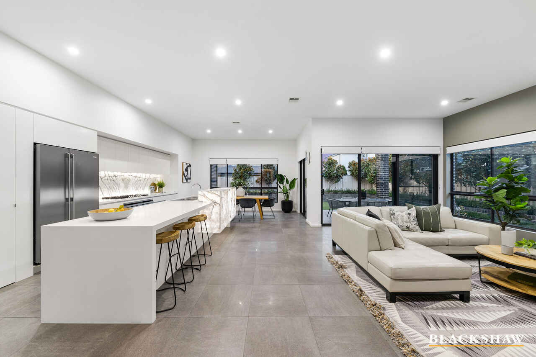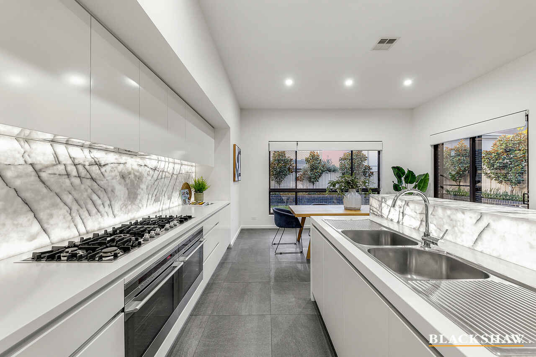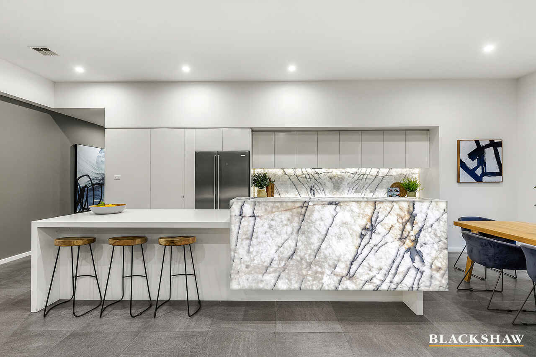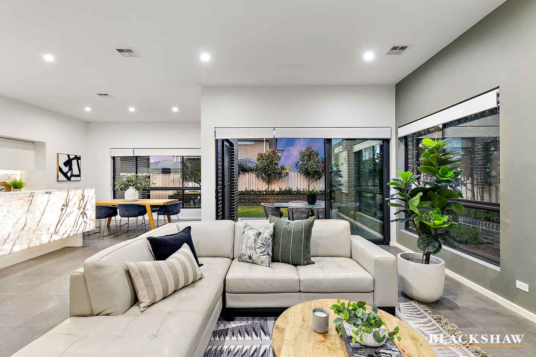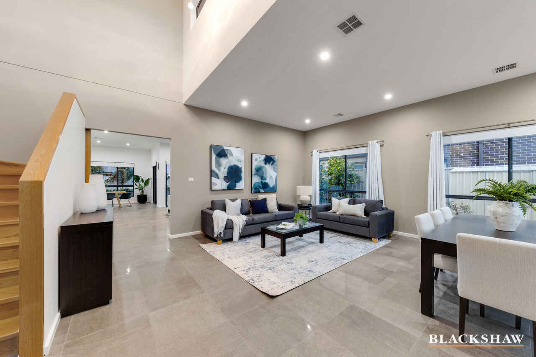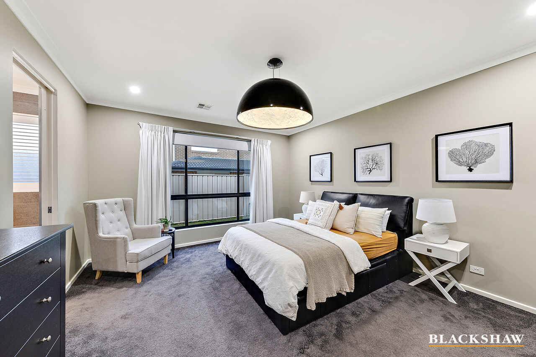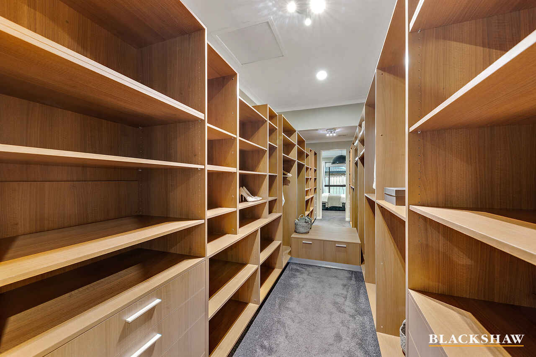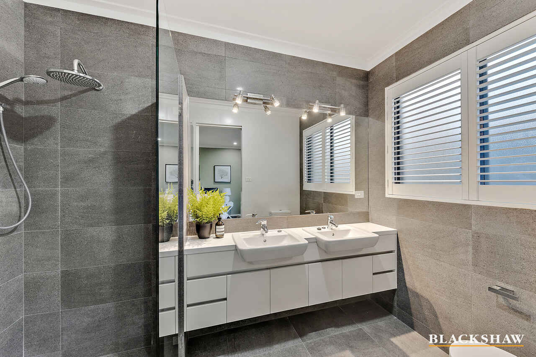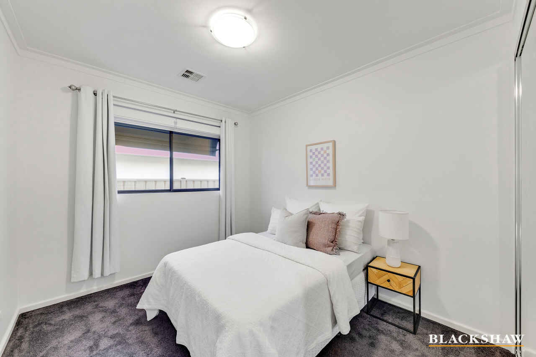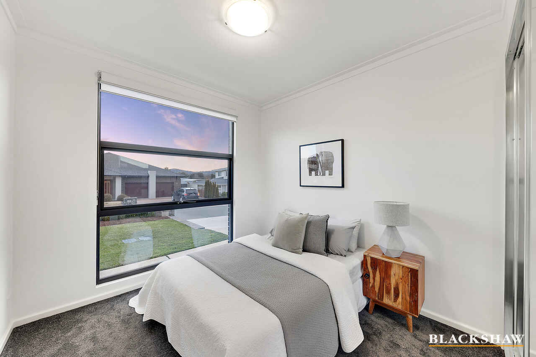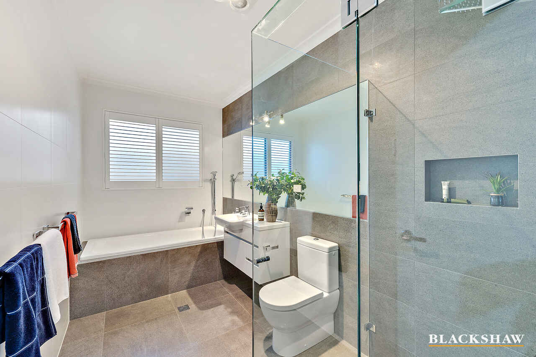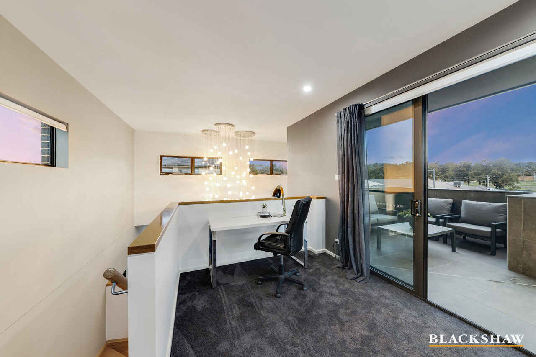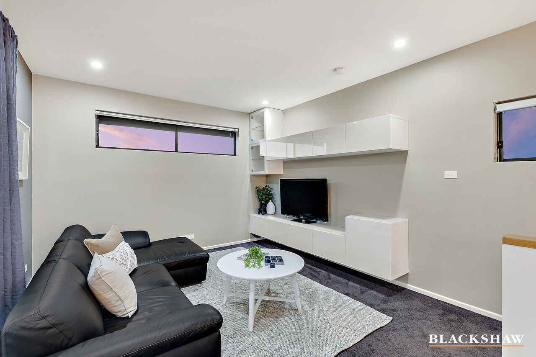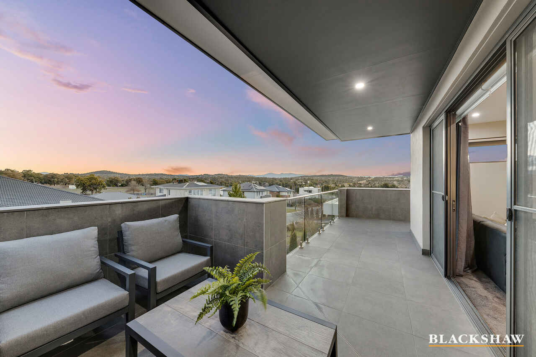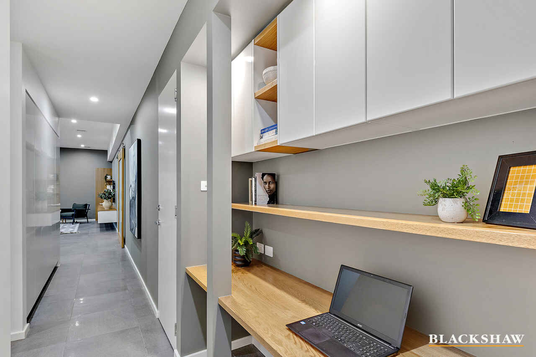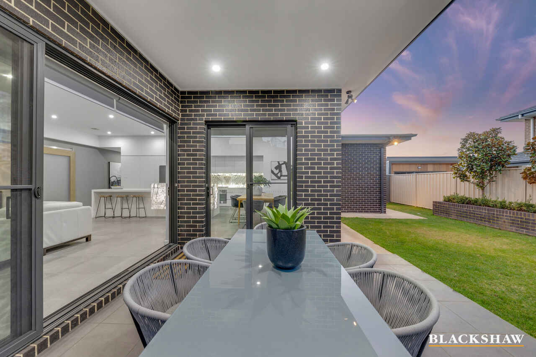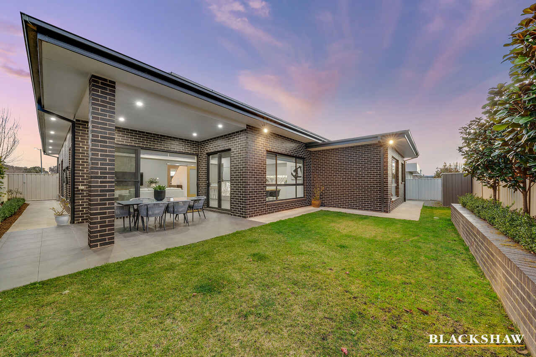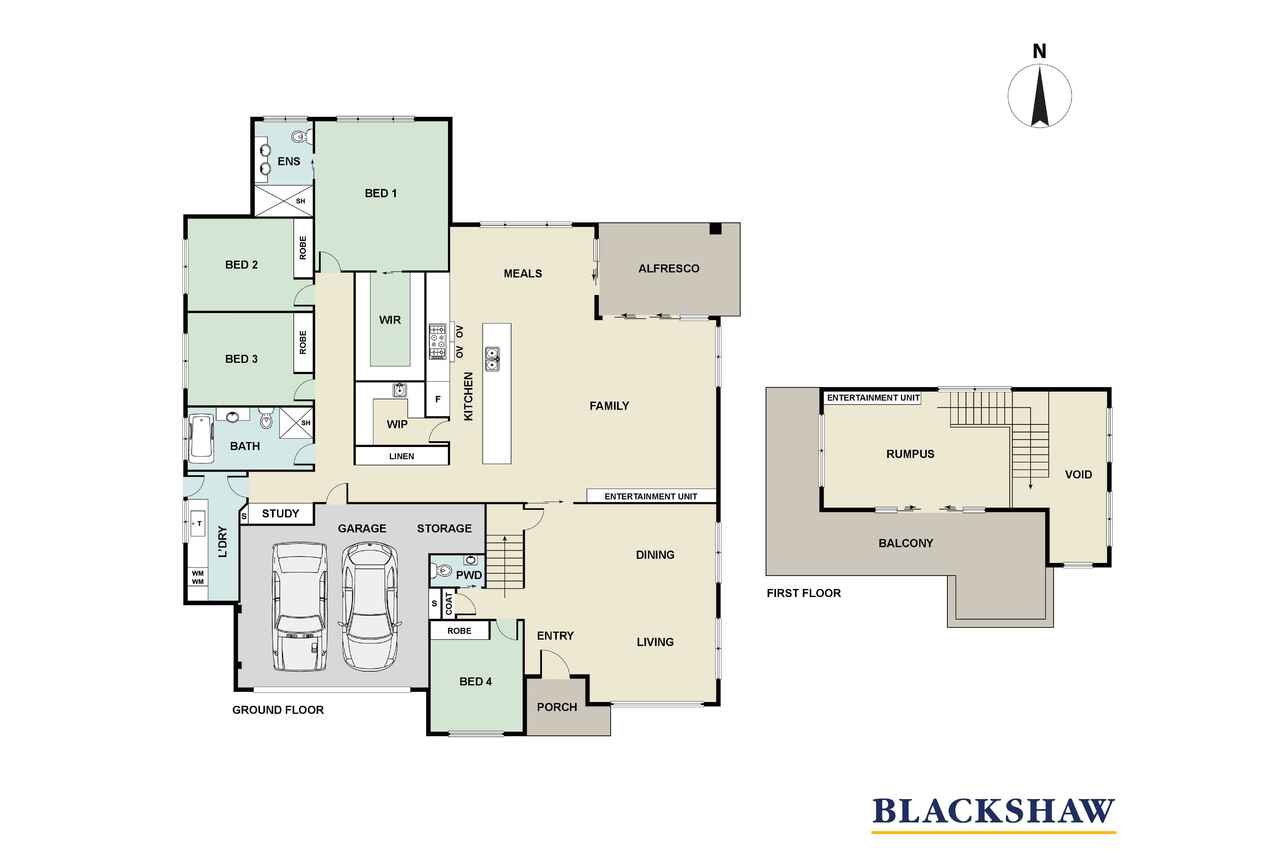Exacting home balances designer form with functionality
Sold
Location
6 Fereday Street
Weston ACT 2611
Details
4
2
2
EER: 5.0
House
Auction Saturday, 17 Sep 09:30 AM On site
Land area: | 605 sqm (approx) |
The symphony of exceptional materials at play in this executive home create an unbridled harmony that tugs at the heart strings and proves a home can have both family functionality and grown-up sophistication. A European Oak staircase climbing the double-height void between floors, Italian floor tiles, and Villeroy & Boch basins in the bathrooms provide multiple wow factors.
None more so than the stunning New York marble used in the gourmet kitchen where it provides a graphic artwork-style punch that shines beneath a well-executed lighting plan. This, along with a hidden butler's pantry, chef-grade appliances, double ovens and access to the covered alfresco area, make it an extraordinary catering and gathering space.
The cleverly considered utility of spaces is also immediately striking. A storage space under the stairs is ideal for hiding away cumbersome suitcases and more. A chic dual workstation with custom cabinetry is tucked away in a quiet alcove. A rumpus room has space for yet another study nook plus access to a covered balcony that's large enough to fit an outdoor lounge suite from which to enjoy the lovely views.
The home has high ceilings and is flooded with natural light thanks to designer pendants and strategically positioned skylights. Double glazing in all bedrooms and main living area, with a 5.1kW solar system and electric ducted heating and cooling. The master bedroom, with its custom walk-in wardrobe and luxury ensuite with rainfall shower is a wonderful place of retreat. Two further bedrooms, both with built-in wardrobes share a roomy family bathroom while a fourth bedroom occupies the opposing side of the house, and with an adjacent powder room, is perfect for visiting guests.
Discover the impressive convenience of this new pocket of Weston close to lovely walking trails, Cooleman Court, Stromlo Leisure Centre and with great commuter access that can have you at the Woden Town Centre of Canberra CBD in just minutes.
FEATURES
• Two-storey high-spec executive home
• Double-height grand entry
• Multiple indoor living areas including formal and informal dining, lounge and family room
• Custom walk-in wardrobe
• Multiple manicured outdoor entertainment spaces
• Spacious open-plan living
• Electric ducted heating and cooling
• Villeroy & Boch basins within bathrooms
• 5.1kW solar system
• Dual workstation with custom cabinetry
• Bedrooms with built-in wardrobes
• Luxury ensuite with rainfall shower
• Large family bathroom and additional powder room
• Custom joinery throughout
• Covered balcony with views
• Double glazing in all bedrooms and main living area
• Kitchen with gas cooktop and including double ovens as well as island that seats three
• Large laundry with external access
• Landscaped and manicured gardens
• Double automated garage with internal access
• Spacious European Oak staircase
Read MoreNone more so than the stunning New York marble used in the gourmet kitchen where it provides a graphic artwork-style punch that shines beneath a well-executed lighting plan. This, along with a hidden butler's pantry, chef-grade appliances, double ovens and access to the covered alfresco area, make it an extraordinary catering and gathering space.
The cleverly considered utility of spaces is also immediately striking. A storage space under the stairs is ideal for hiding away cumbersome suitcases and more. A chic dual workstation with custom cabinetry is tucked away in a quiet alcove. A rumpus room has space for yet another study nook plus access to a covered balcony that's large enough to fit an outdoor lounge suite from which to enjoy the lovely views.
The home has high ceilings and is flooded with natural light thanks to designer pendants and strategically positioned skylights. Double glazing in all bedrooms and main living area, with a 5.1kW solar system and electric ducted heating and cooling. The master bedroom, with its custom walk-in wardrobe and luxury ensuite with rainfall shower is a wonderful place of retreat. Two further bedrooms, both with built-in wardrobes share a roomy family bathroom while a fourth bedroom occupies the opposing side of the house, and with an adjacent powder room, is perfect for visiting guests.
Discover the impressive convenience of this new pocket of Weston close to lovely walking trails, Cooleman Court, Stromlo Leisure Centre and with great commuter access that can have you at the Woden Town Centre of Canberra CBD in just minutes.
FEATURES
• Two-storey high-spec executive home
• Double-height grand entry
• Multiple indoor living areas including formal and informal dining, lounge and family room
• Custom walk-in wardrobe
• Multiple manicured outdoor entertainment spaces
• Spacious open-plan living
• Electric ducted heating and cooling
• Villeroy & Boch basins within bathrooms
• 5.1kW solar system
• Dual workstation with custom cabinetry
• Bedrooms with built-in wardrobes
• Luxury ensuite with rainfall shower
• Large family bathroom and additional powder room
• Custom joinery throughout
• Covered balcony with views
• Double glazing in all bedrooms and main living area
• Kitchen with gas cooktop and including double ovens as well as island that seats three
• Large laundry with external access
• Landscaped and manicured gardens
• Double automated garage with internal access
• Spacious European Oak staircase
Inspect
Contact agent
Listing agents
The symphony of exceptional materials at play in this executive home create an unbridled harmony that tugs at the heart strings and proves a home can have both family functionality and grown-up sophistication. A European Oak staircase climbing the double-height void between floors, Italian floor tiles, and Villeroy & Boch basins in the bathrooms provide multiple wow factors.
None more so than the stunning New York marble used in the gourmet kitchen where it provides a graphic artwork-style punch that shines beneath a well-executed lighting plan. This, along with a hidden butler's pantry, chef-grade appliances, double ovens and access to the covered alfresco area, make it an extraordinary catering and gathering space.
The cleverly considered utility of spaces is also immediately striking. A storage space under the stairs is ideal for hiding away cumbersome suitcases and more. A chic dual workstation with custom cabinetry is tucked away in a quiet alcove. A rumpus room has space for yet another study nook plus access to a covered balcony that's large enough to fit an outdoor lounge suite from which to enjoy the lovely views.
The home has high ceilings and is flooded with natural light thanks to designer pendants and strategically positioned skylights. Double glazing in all bedrooms and main living area, with a 5.1kW solar system and electric ducted heating and cooling. The master bedroom, with its custom walk-in wardrobe and luxury ensuite with rainfall shower is a wonderful place of retreat. Two further bedrooms, both with built-in wardrobes share a roomy family bathroom while a fourth bedroom occupies the opposing side of the house, and with an adjacent powder room, is perfect for visiting guests.
Discover the impressive convenience of this new pocket of Weston close to lovely walking trails, Cooleman Court, Stromlo Leisure Centre and with great commuter access that can have you at the Woden Town Centre of Canberra CBD in just minutes.
FEATURES
• Two-storey high-spec executive home
• Double-height grand entry
• Multiple indoor living areas including formal and informal dining, lounge and family room
• Custom walk-in wardrobe
• Multiple manicured outdoor entertainment spaces
• Spacious open-plan living
• Electric ducted heating and cooling
• Villeroy & Boch basins within bathrooms
• 5.1kW solar system
• Dual workstation with custom cabinetry
• Bedrooms with built-in wardrobes
• Luxury ensuite with rainfall shower
• Large family bathroom and additional powder room
• Custom joinery throughout
• Covered balcony with views
• Double glazing in all bedrooms and main living area
• Kitchen with gas cooktop and including double ovens as well as island that seats three
• Large laundry with external access
• Landscaped and manicured gardens
• Double automated garage with internal access
• Spacious European Oak staircase
Read MoreNone more so than the stunning New York marble used in the gourmet kitchen where it provides a graphic artwork-style punch that shines beneath a well-executed lighting plan. This, along with a hidden butler's pantry, chef-grade appliances, double ovens and access to the covered alfresco area, make it an extraordinary catering and gathering space.
The cleverly considered utility of spaces is also immediately striking. A storage space under the stairs is ideal for hiding away cumbersome suitcases and more. A chic dual workstation with custom cabinetry is tucked away in a quiet alcove. A rumpus room has space for yet another study nook plus access to a covered balcony that's large enough to fit an outdoor lounge suite from which to enjoy the lovely views.
The home has high ceilings and is flooded with natural light thanks to designer pendants and strategically positioned skylights. Double glazing in all bedrooms and main living area, with a 5.1kW solar system and electric ducted heating and cooling. The master bedroom, with its custom walk-in wardrobe and luxury ensuite with rainfall shower is a wonderful place of retreat. Two further bedrooms, both with built-in wardrobes share a roomy family bathroom while a fourth bedroom occupies the opposing side of the house, and with an adjacent powder room, is perfect for visiting guests.
Discover the impressive convenience of this new pocket of Weston close to lovely walking trails, Cooleman Court, Stromlo Leisure Centre and with great commuter access that can have you at the Woden Town Centre of Canberra CBD in just minutes.
FEATURES
• Two-storey high-spec executive home
• Double-height grand entry
• Multiple indoor living areas including formal and informal dining, lounge and family room
• Custom walk-in wardrobe
• Multiple manicured outdoor entertainment spaces
• Spacious open-plan living
• Electric ducted heating and cooling
• Villeroy & Boch basins within bathrooms
• 5.1kW solar system
• Dual workstation with custom cabinetry
• Bedrooms with built-in wardrobes
• Luxury ensuite with rainfall shower
• Large family bathroom and additional powder room
• Custom joinery throughout
• Covered balcony with views
• Double glazing in all bedrooms and main living area
• Kitchen with gas cooktop and including double ovens as well as island that seats three
• Large laundry with external access
• Landscaped and manicured gardens
• Double automated garage with internal access
• Spacious European Oak staircase
Location
6 Fereday Street
Weston ACT 2611
Details
4
2
2
EER: 5.0
House
Auction Saturday, 17 Sep 09:30 AM On site
Land area: | 605 sqm (approx) |
The symphony of exceptional materials at play in this executive home create an unbridled harmony that tugs at the heart strings and proves a home can have both family functionality and grown-up sophistication. A European Oak staircase climbing the double-height void between floors, Italian floor tiles, and Villeroy & Boch basins in the bathrooms provide multiple wow factors.
None more so than the stunning New York marble used in the gourmet kitchen where it provides a graphic artwork-style punch that shines beneath a well-executed lighting plan. This, along with a hidden butler's pantry, chef-grade appliances, double ovens and access to the covered alfresco area, make it an extraordinary catering and gathering space.
The cleverly considered utility of spaces is also immediately striking. A storage space under the stairs is ideal for hiding away cumbersome suitcases and more. A chic dual workstation with custom cabinetry is tucked away in a quiet alcove. A rumpus room has space for yet another study nook plus access to a covered balcony that's large enough to fit an outdoor lounge suite from which to enjoy the lovely views.
The home has high ceilings and is flooded with natural light thanks to designer pendants and strategically positioned skylights. Double glazing in all bedrooms and main living area, with a 5.1kW solar system and electric ducted heating and cooling. The master bedroom, with its custom walk-in wardrobe and luxury ensuite with rainfall shower is a wonderful place of retreat. Two further bedrooms, both with built-in wardrobes share a roomy family bathroom while a fourth bedroom occupies the opposing side of the house, and with an adjacent powder room, is perfect for visiting guests.
Discover the impressive convenience of this new pocket of Weston close to lovely walking trails, Cooleman Court, Stromlo Leisure Centre and with great commuter access that can have you at the Woden Town Centre of Canberra CBD in just minutes.
FEATURES
• Two-storey high-spec executive home
• Double-height grand entry
• Multiple indoor living areas including formal and informal dining, lounge and family room
• Custom walk-in wardrobe
• Multiple manicured outdoor entertainment spaces
• Spacious open-plan living
• Electric ducted heating and cooling
• Villeroy & Boch basins within bathrooms
• 5.1kW solar system
• Dual workstation with custom cabinetry
• Bedrooms with built-in wardrobes
• Luxury ensuite with rainfall shower
• Large family bathroom and additional powder room
• Custom joinery throughout
• Covered balcony with views
• Double glazing in all bedrooms and main living area
• Kitchen with gas cooktop and including double ovens as well as island that seats three
• Large laundry with external access
• Landscaped and manicured gardens
• Double automated garage with internal access
• Spacious European Oak staircase
Read MoreNone more so than the stunning New York marble used in the gourmet kitchen where it provides a graphic artwork-style punch that shines beneath a well-executed lighting plan. This, along with a hidden butler's pantry, chef-grade appliances, double ovens and access to the covered alfresco area, make it an extraordinary catering and gathering space.
The cleverly considered utility of spaces is also immediately striking. A storage space under the stairs is ideal for hiding away cumbersome suitcases and more. A chic dual workstation with custom cabinetry is tucked away in a quiet alcove. A rumpus room has space for yet another study nook plus access to a covered balcony that's large enough to fit an outdoor lounge suite from which to enjoy the lovely views.
The home has high ceilings and is flooded with natural light thanks to designer pendants and strategically positioned skylights. Double glazing in all bedrooms and main living area, with a 5.1kW solar system and electric ducted heating and cooling. The master bedroom, with its custom walk-in wardrobe and luxury ensuite with rainfall shower is a wonderful place of retreat. Two further bedrooms, both with built-in wardrobes share a roomy family bathroom while a fourth bedroom occupies the opposing side of the house, and with an adjacent powder room, is perfect for visiting guests.
Discover the impressive convenience of this new pocket of Weston close to lovely walking trails, Cooleman Court, Stromlo Leisure Centre and with great commuter access that can have you at the Woden Town Centre of Canberra CBD in just minutes.
FEATURES
• Two-storey high-spec executive home
• Double-height grand entry
• Multiple indoor living areas including formal and informal dining, lounge and family room
• Custom walk-in wardrobe
• Multiple manicured outdoor entertainment spaces
• Spacious open-plan living
• Electric ducted heating and cooling
• Villeroy & Boch basins within bathrooms
• 5.1kW solar system
• Dual workstation with custom cabinetry
• Bedrooms with built-in wardrobes
• Luxury ensuite with rainfall shower
• Large family bathroom and additional powder room
• Custom joinery throughout
• Covered balcony with views
• Double glazing in all bedrooms and main living area
• Kitchen with gas cooktop and including double ovens as well as island that seats three
• Large laundry with external access
• Landscaped and manicured gardens
• Double automated garage with internal access
• Spacious European Oak staircase
Inspect
Contact agent


