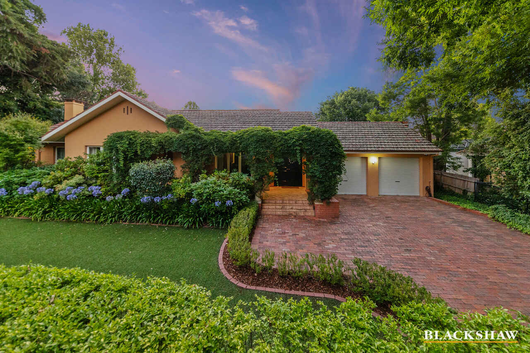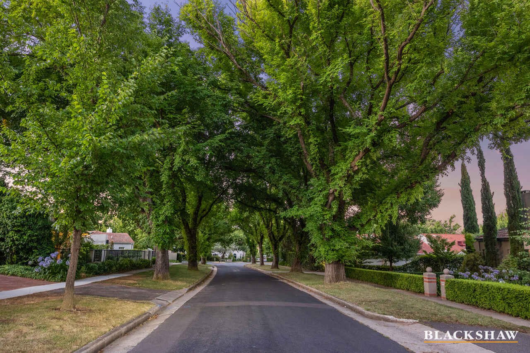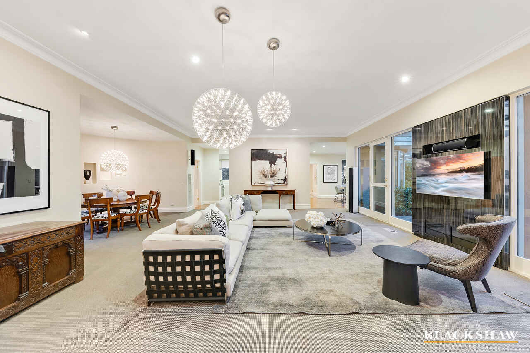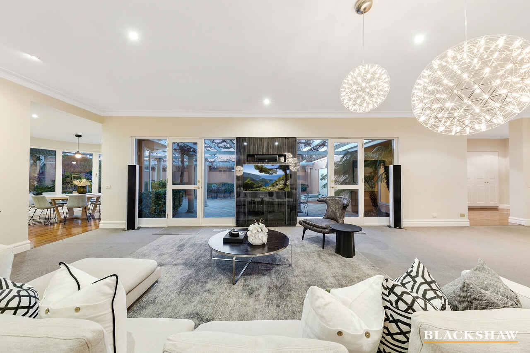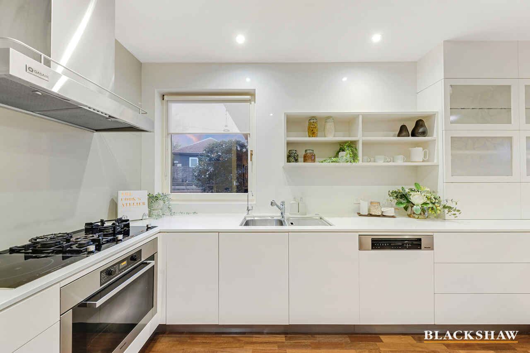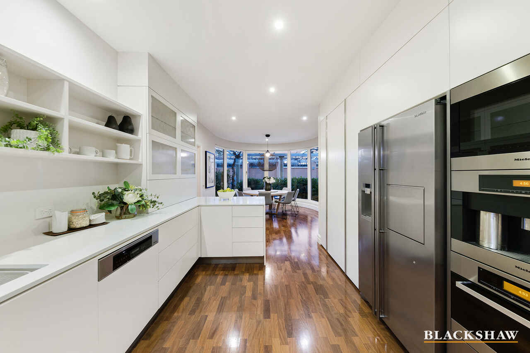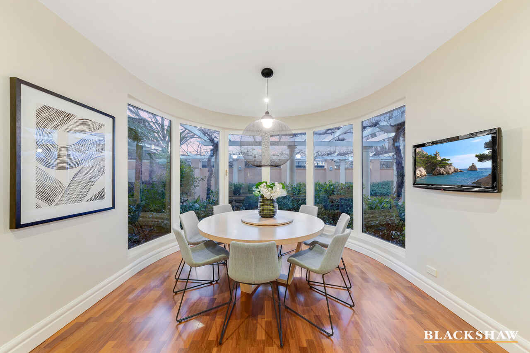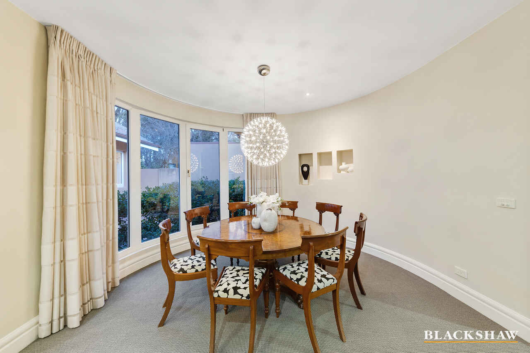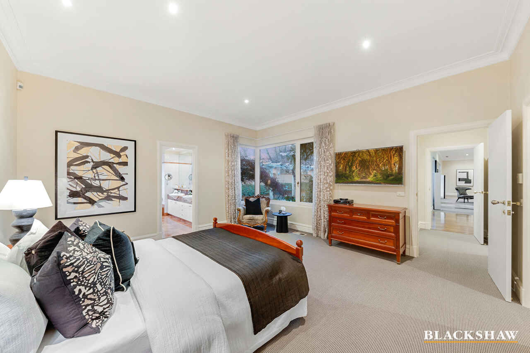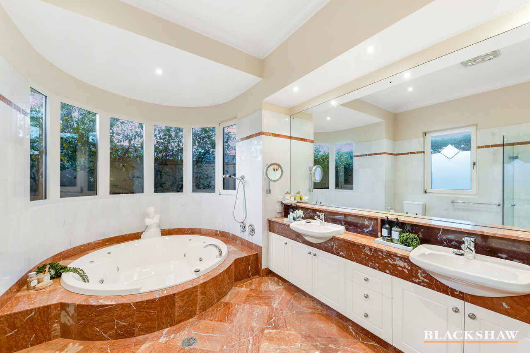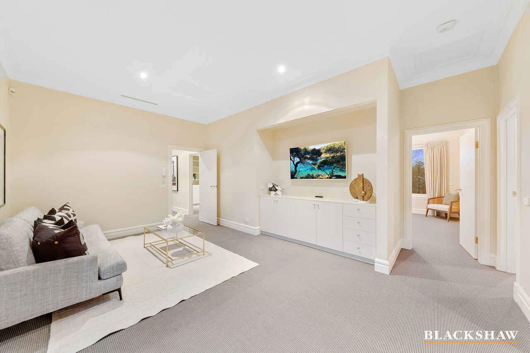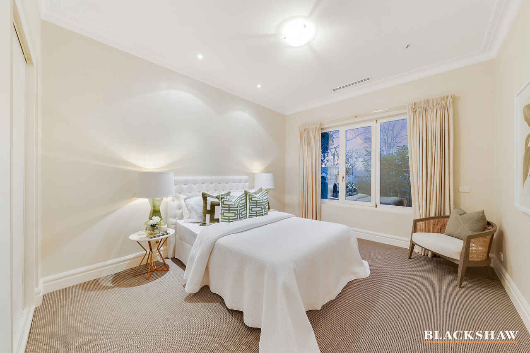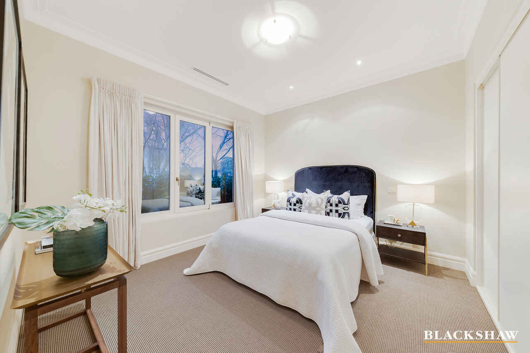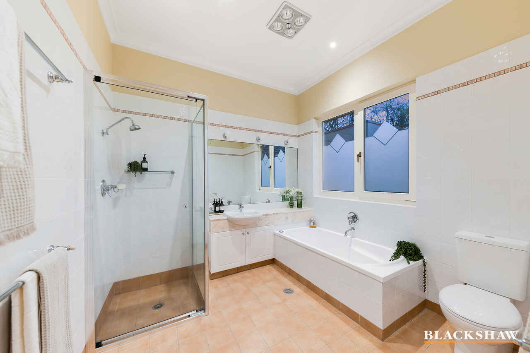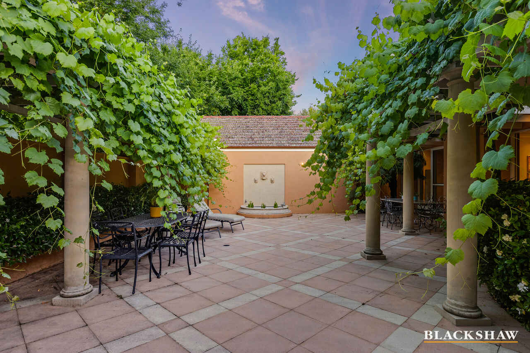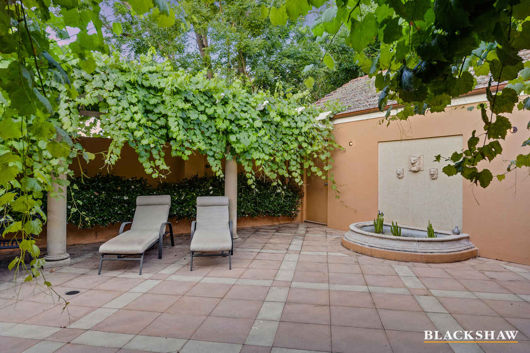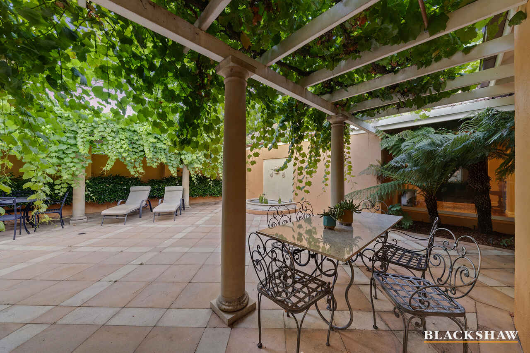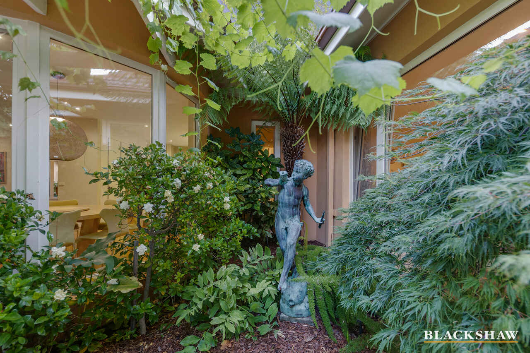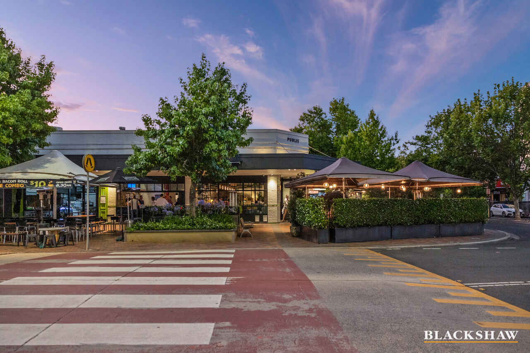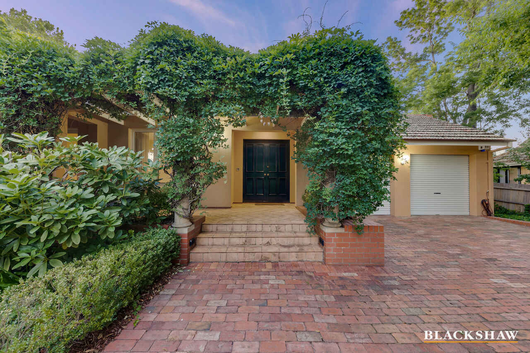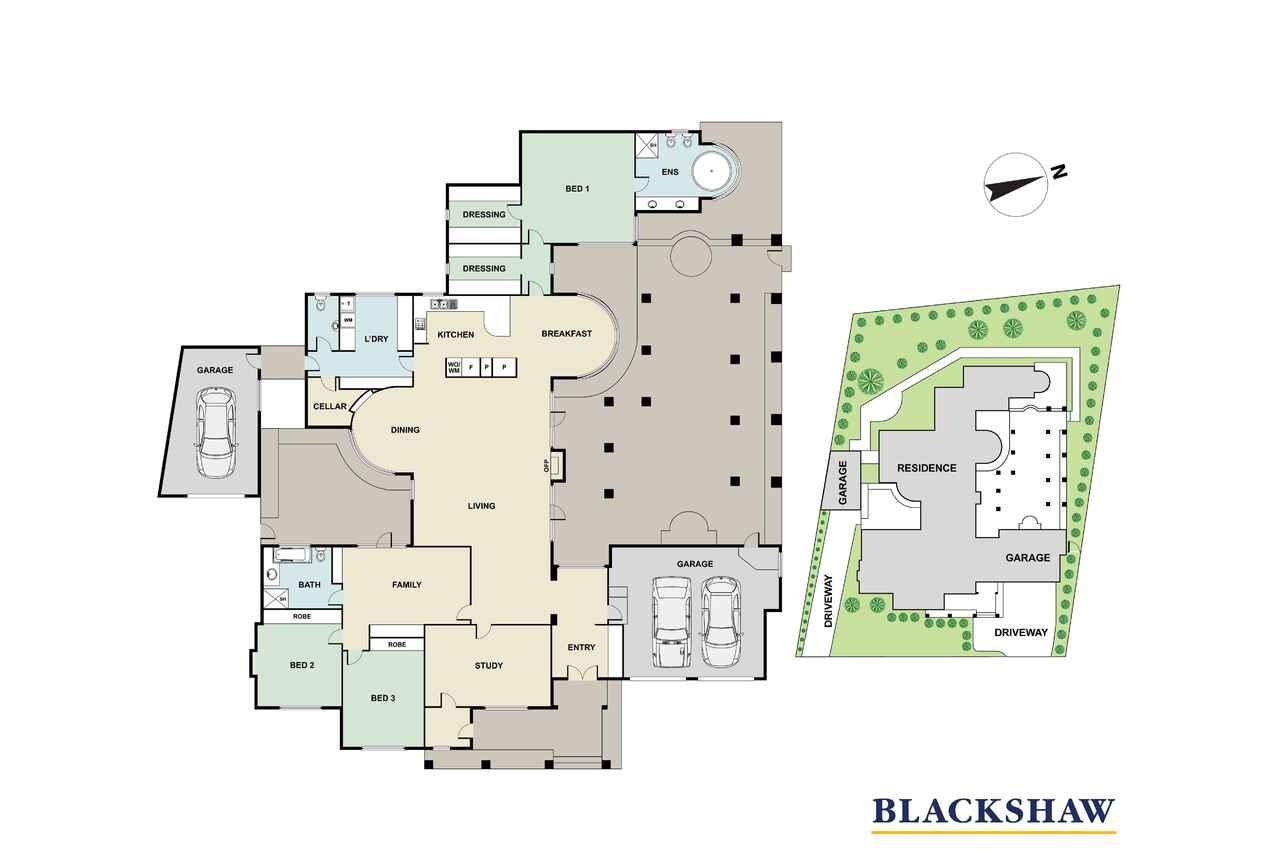Premium Griffith residence in prime location
Sold
Location
6 Grant Crescent
Griffith ACT 2603
Details
4
3
3
EER: 3.5
House
Auction Saturday, 29 Jul 12:00 PM On site
Elegant European influences are celebrated in this beautiful, classic residence, a true home of distinction with superb positioning in picturesque Grant Crescent. Well known for its arched trees and proximity to Manuka village it offers a relaxed lifestyle and absolute convenience.
One of the many highlights of this residence, are the artful curved floor-to-ceiling windows that capture views of multiple tranquil courtyard gardens and alfresco spaces that boast water features and a rich profusion of scenic plantings.
Extra height in the ceilings and glass bring volume and light to the myriad of living spaces that include a meals area, formal dining, expansive lounge room and crisp quality kitchen with custom joinery and high end appliances.
The thoughtful layout delineates a children's wing where a family bathroom services two queen-sized bedrooms and a family room. At the opposite end of the home, the oversized master benefits from two his and hers walk-in wardrobes and has the luxury of a huge opulent ensuite with generous volumes of marble tops and tiling, double sinks, a bidet and sunken spa surrounded by windows looking out to a private courtyard.
To the front of the home a large office with custom cabinetry has its own private entrance off the circular drive way and enjoys stunning garden views.
FEATURES
• Large, updated residence
• Quality fixtures and features throughout
• 3m ceilings and signature curved full-length windows
• Exceptional gardens including grape vines, an avenue of fruit trees, roses, gardenia hedging, tree ferns and raised vegetable plots
• Beautiful Entertainers' courtyard with water feature
• Multiple living zones
• Kitchen with stone benchtops and all-Miele appliances including gas cooktop, integrated microwave, coffee machine and steam oven
• Dedicated children's wing with family room
• 2 walk-in wardrobes (His and Her) to master retreat
• Expansive master luxury ensuite with feature sunken spa
• Large laundry with bench seat
• Powder room
• Wine room
• Study with built-in joinery
• Two ducted gas heating systems
• Separate ducted controller system for the children's wing
• Double automated garage plus a separate single garage
Read MoreOne of the many highlights of this residence, are the artful curved floor-to-ceiling windows that capture views of multiple tranquil courtyard gardens and alfresco spaces that boast water features and a rich profusion of scenic plantings.
Extra height in the ceilings and glass bring volume and light to the myriad of living spaces that include a meals area, formal dining, expansive lounge room and crisp quality kitchen with custom joinery and high end appliances.
The thoughtful layout delineates a children's wing where a family bathroom services two queen-sized bedrooms and a family room. At the opposite end of the home, the oversized master benefits from two his and hers walk-in wardrobes and has the luxury of a huge opulent ensuite with generous volumes of marble tops and tiling, double sinks, a bidet and sunken spa surrounded by windows looking out to a private courtyard.
To the front of the home a large office with custom cabinetry has its own private entrance off the circular drive way and enjoys stunning garden views.
FEATURES
• Large, updated residence
• Quality fixtures and features throughout
• 3m ceilings and signature curved full-length windows
• Exceptional gardens including grape vines, an avenue of fruit trees, roses, gardenia hedging, tree ferns and raised vegetable plots
• Beautiful Entertainers' courtyard with water feature
• Multiple living zones
• Kitchen with stone benchtops and all-Miele appliances including gas cooktop, integrated microwave, coffee machine and steam oven
• Dedicated children's wing with family room
• 2 walk-in wardrobes (His and Her) to master retreat
• Expansive master luxury ensuite with feature sunken spa
• Large laundry with bench seat
• Powder room
• Wine room
• Study with built-in joinery
• Two ducted gas heating systems
• Separate ducted controller system for the children's wing
• Double automated garage plus a separate single garage
Inspect
Contact agent
Listing agent
Elegant European influences are celebrated in this beautiful, classic residence, a true home of distinction with superb positioning in picturesque Grant Crescent. Well known for its arched trees and proximity to Manuka village it offers a relaxed lifestyle and absolute convenience.
One of the many highlights of this residence, are the artful curved floor-to-ceiling windows that capture views of multiple tranquil courtyard gardens and alfresco spaces that boast water features and a rich profusion of scenic plantings.
Extra height in the ceilings and glass bring volume and light to the myriad of living spaces that include a meals area, formal dining, expansive lounge room and crisp quality kitchen with custom joinery and high end appliances.
The thoughtful layout delineates a children's wing where a family bathroom services two queen-sized bedrooms and a family room. At the opposite end of the home, the oversized master benefits from two his and hers walk-in wardrobes and has the luxury of a huge opulent ensuite with generous volumes of marble tops and tiling, double sinks, a bidet and sunken spa surrounded by windows looking out to a private courtyard.
To the front of the home a large office with custom cabinetry has its own private entrance off the circular drive way and enjoys stunning garden views.
FEATURES
• Large, updated residence
• Quality fixtures and features throughout
• 3m ceilings and signature curved full-length windows
• Exceptional gardens including grape vines, an avenue of fruit trees, roses, gardenia hedging, tree ferns and raised vegetable plots
• Beautiful Entertainers' courtyard with water feature
• Multiple living zones
• Kitchen with stone benchtops and all-Miele appliances including gas cooktop, integrated microwave, coffee machine and steam oven
• Dedicated children's wing with family room
• 2 walk-in wardrobes (His and Her) to master retreat
• Expansive master luxury ensuite with feature sunken spa
• Large laundry with bench seat
• Powder room
• Wine room
• Study with built-in joinery
• Two ducted gas heating systems
• Separate ducted controller system for the children's wing
• Double automated garage plus a separate single garage
Read MoreOne of the many highlights of this residence, are the artful curved floor-to-ceiling windows that capture views of multiple tranquil courtyard gardens and alfresco spaces that boast water features and a rich profusion of scenic plantings.
Extra height in the ceilings and glass bring volume and light to the myriad of living spaces that include a meals area, formal dining, expansive lounge room and crisp quality kitchen with custom joinery and high end appliances.
The thoughtful layout delineates a children's wing where a family bathroom services two queen-sized bedrooms and a family room. At the opposite end of the home, the oversized master benefits from two his and hers walk-in wardrobes and has the luxury of a huge opulent ensuite with generous volumes of marble tops and tiling, double sinks, a bidet and sunken spa surrounded by windows looking out to a private courtyard.
To the front of the home a large office with custom cabinetry has its own private entrance off the circular drive way and enjoys stunning garden views.
FEATURES
• Large, updated residence
• Quality fixtures and features throughout
• 3m ceilings and signature curved full-length windows
• Exceptional gardens including grape vines, an avenue of fruit trees, roses, gardenia hedging, tree ferns and raised vegetable plots
• Beautiful Entertainers' courtyard with water feature
• Multiple living zones
• Kitchen with stone benchtops and all-Miele appliances including gas cooktop, integrated microwave, coffee machine and steam oven
• Dedicated children's wing with family room
• 2 walk-in wardrobes (His and Her) to master retreat
• Expansive master luxury ensuite with feature sunken spa
• Large laundry with bench seat
• Powder room
• Wine room
• Study with built-in joinery
• Two ducted gas heating systems
• Separate ducted controller system for the children's wing
• Double automated garage plus a separate single garage
Location
6 Grant Crescent
Griffith ACT 2603
Details
4
3
3
EER: 3.5
House
Auction Saturday, 29 Jul 12:00 PM On site
Elegant European influences are celebrated in this beautiful, classic residence, a true home of distinction with superb positioning in picturesque Grant Crescent. Well known for its arched trees and proximity to Manuka village it offers a relaxed lifestyle and absolute convenience.
One of the many highlights of this residence, are the artful curved floor-to-ceiling windows that capture views of multiple tranquil courtyard gardens and alfresco spaces that boast water features and a rich profusion of scenic plantings.
Extra height in the ceilings and glass bring volume and light to the myriad of living spaces that include a meals area, formal dining, expansive lounge room and crisp quality kitchen with custom joinery and high end appliances.
The thoughtful layout delineates a children's wing where a family bathroom services two queen-sized bedrooms and a family room. At the opposite end of the home, the oversized master benefits from two his and hers walk-in wardrobes and has the luxury of a huge opulent ensuite with generous volumes of marble tops and tiling, double sinks, a bidet and sunken spa surrounded by windows looking out to a private courtyard.
To the front of the home a large office with custom cabinetry has its own private entrance off the circular drive way and enjoys stunning garden views.
FEATURES
• Large, updated residence
• Quality fixtures and features throughout
• 3m ceilings and signature curved full-length windows
• Exceptional gardens including grape vines, an avenue of fruit trees, roses, gardenia hedging, tree ferns and raised vegetable plots
• Beautiful Entertainers' courtyard with water feature
• Multiple living zones
• Kitchen with stone benchtops and all-Miele appliances including gas cooktop, integrated microwave, coffee machine and steam oven
• Dedicated children's wing with family room
• 2 walk-in wardrobes (His and Her) to master retreat
• Expansive master luxury ensuite with feature sunken spa
• Large laundry with bench seat
• Powder room
• Wine room
• Study with built-in joinery
• Two ducted gas heating systems
• Separate ducted controller system for the children's wing
• Double automated garage plus a separate single garage
Read MoreOne of the many highlights of this residence, are the artful curved floor-to-ceiling windows that capture views of multiple tranquil courtyard gardens and alfresco spaces that boast water features and a rich profusion of scenic plantings.
Extra height in the ceilings and glass bring volume and light to the myriad of living spaces that include a meals area, formal dining, expansive lounge room and crisp quality kitchen with custom joinery and high end appliances.
The thoughtful layout delineates a children's wing where a family bathroom services two queen-sized bedrooms and a family room. At the opposite end of the home, the oversized master benefits from two his and hers walk-in wardrobes and has the luxury of a huge opulent ensuite with generous volumes of marble tops and tiling, double sinks, a bidet and sunken spa surrounded by windows looking out to a private courtyard.
To the front of the home a large office with custom cabinetry has its own private entrance off the circular drive way and enjoys stunning garden views.
FEATURES
• Large, updated residence
• Quality fixtures and features throughout
• 3m ceilings and signature curved full-length windows
• Exceptional gardens including grape vines, an avenue of fruit trees, roses, gardenia hedging, tree ferns and raised vegetable plots
• Beautiful Entertainers' courtyard with water feature
• Multiple living zones
• Kitchen with stone benchtops and all-Miele appliances including gas cooktop, integrated microwave, coffee machine and steam oven
• Dedicated children's wing with family room
• 2 walk-in wardrobes (His and Her) to master retreat
• Expansive master luxury ensuite with feature sunken spa
• Large laundry with bench seat
• Powder room
• Wine room
• Study with built-in joinery
• Two ducted gas heating systems
• Separate ducted controller system for the children's wing
• Double automated garage plus a separate single garage
Inspect
Contact agent


