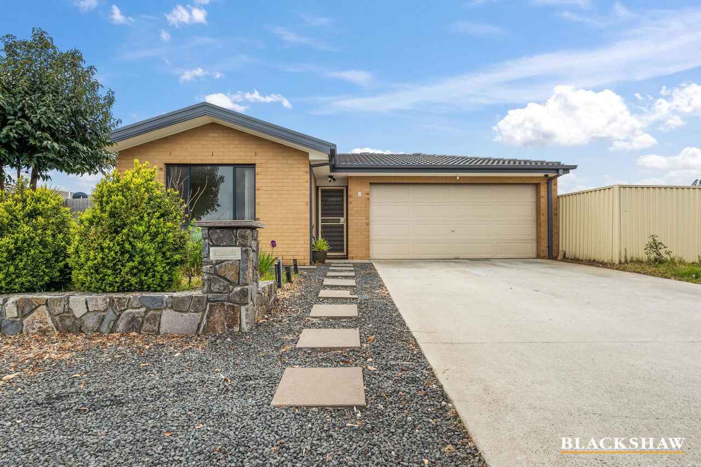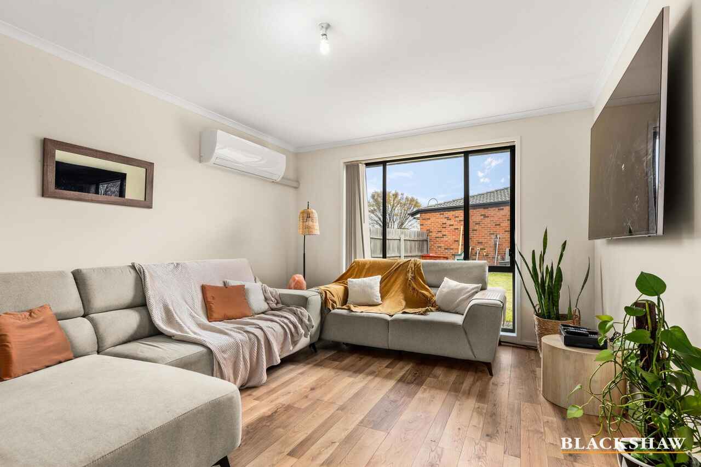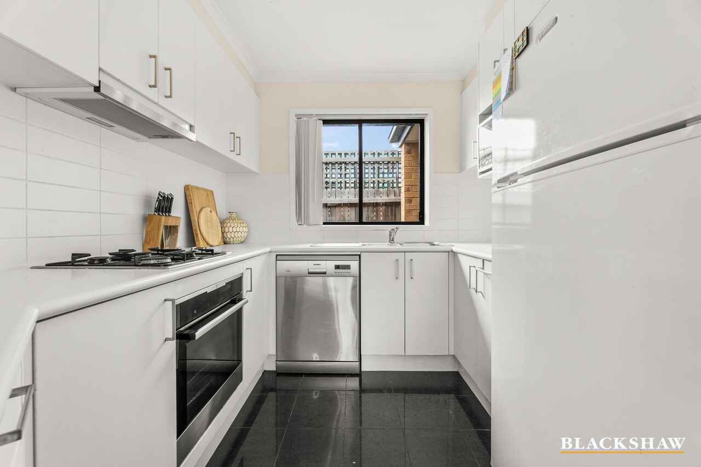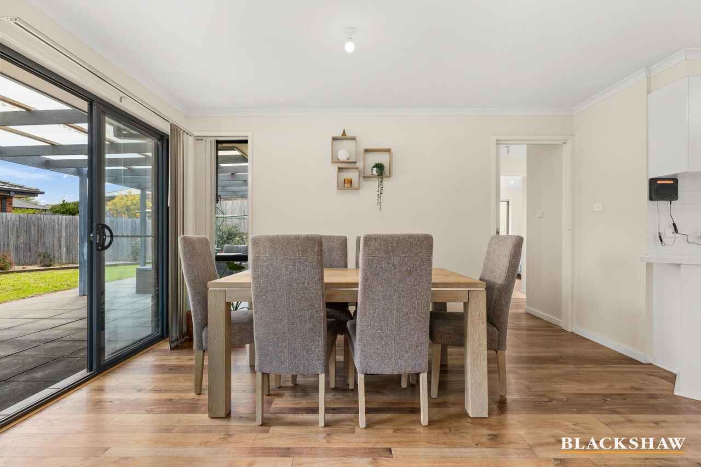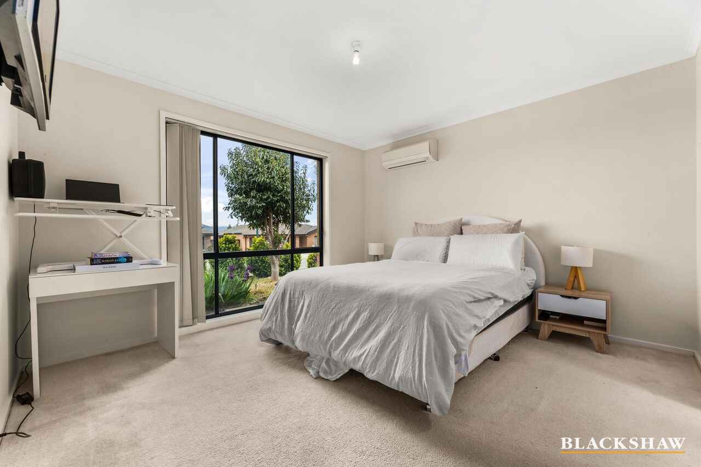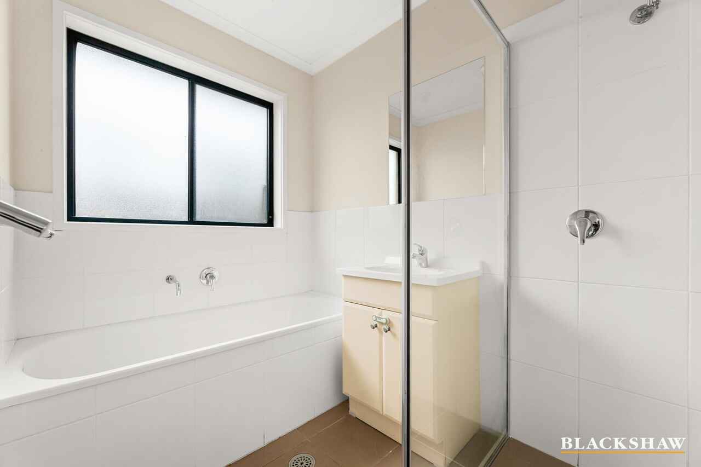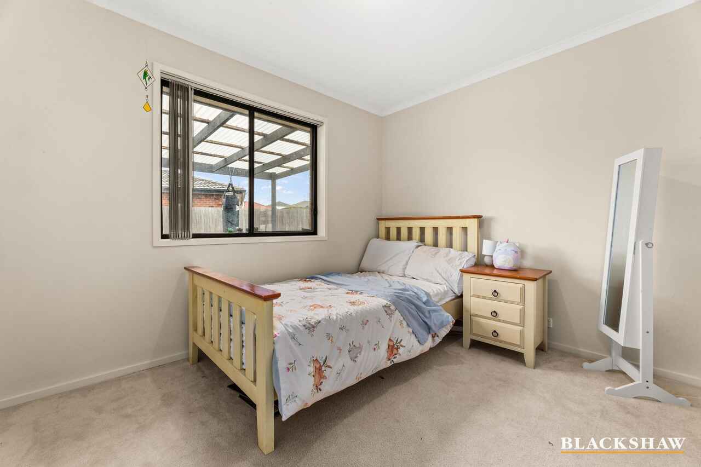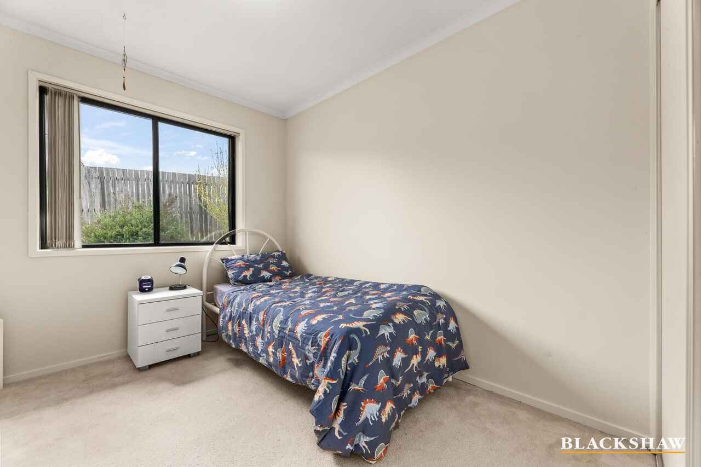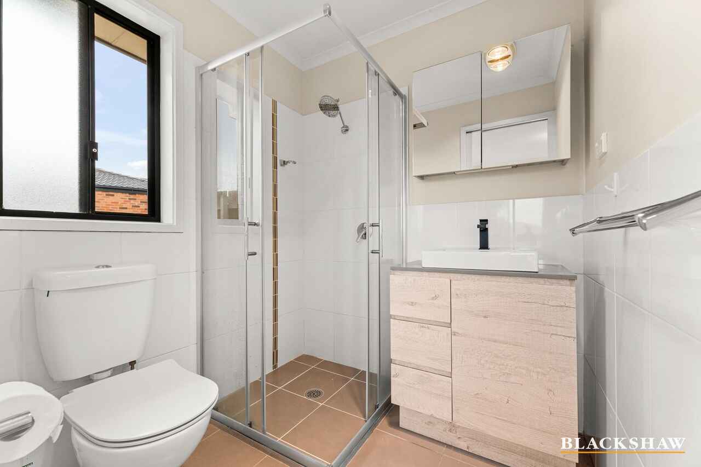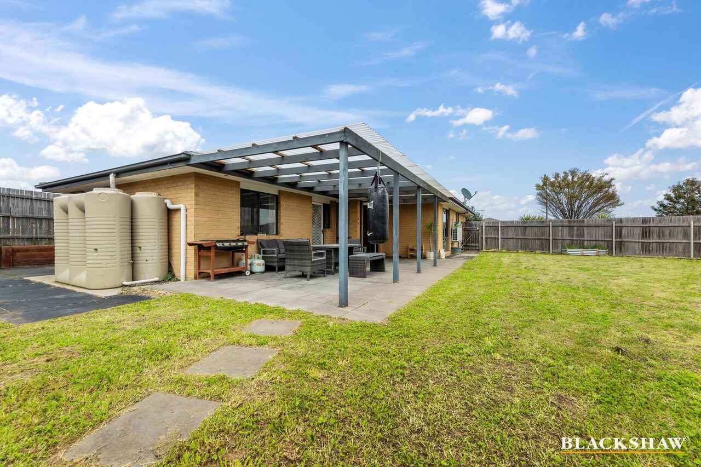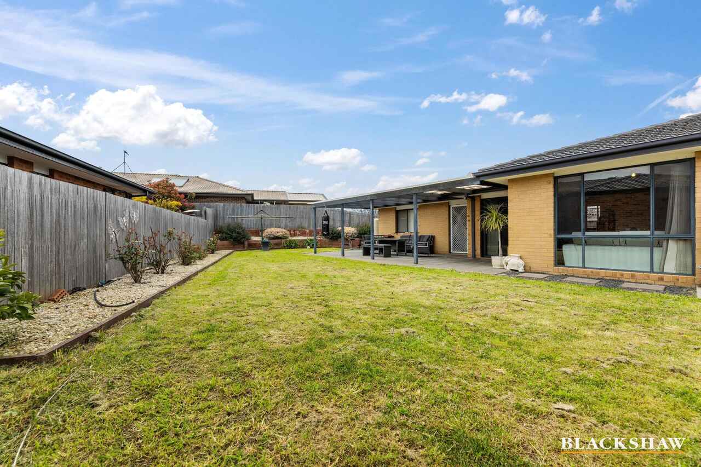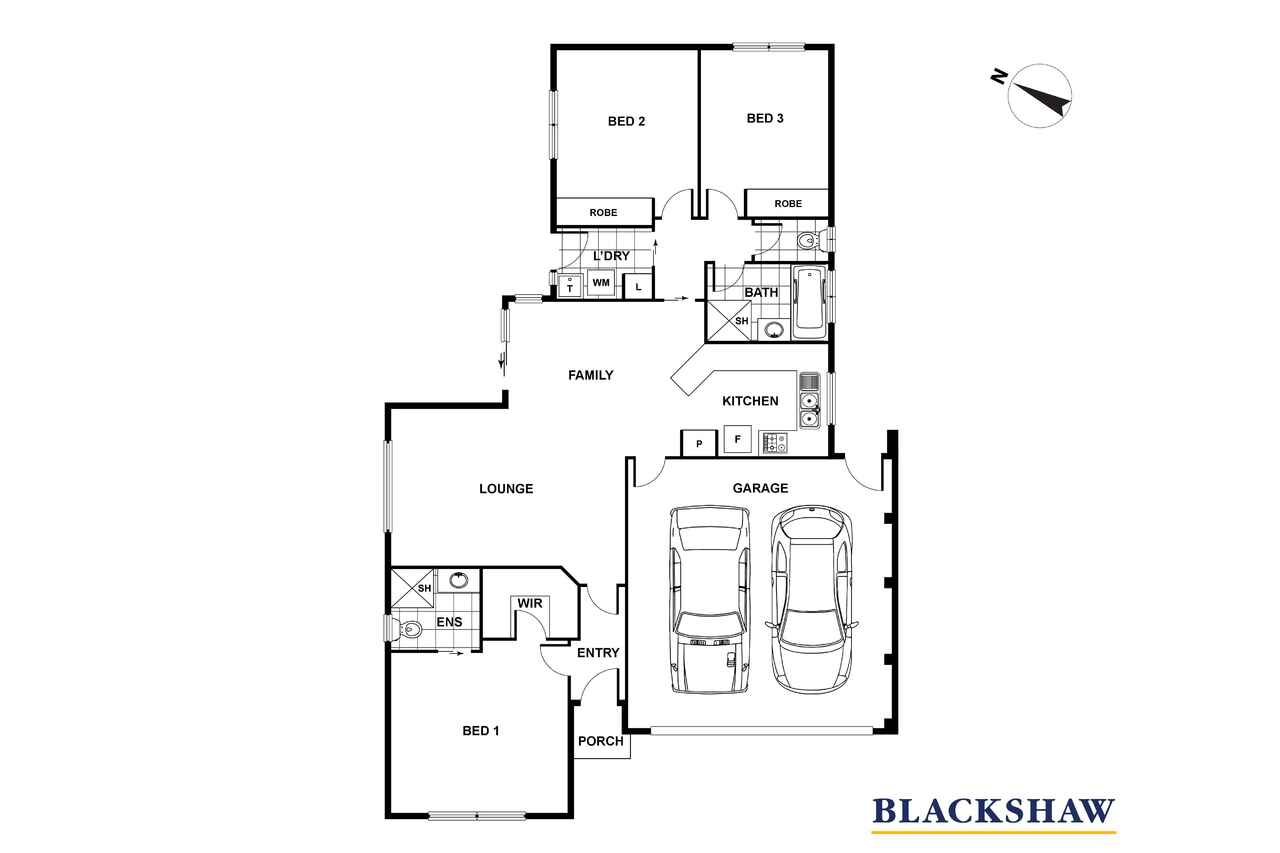Desirable Open Plan Living For The New Family!
Sold
Location
6 Greenman Street
Macgregor ACT 2615
Details
3
2
2
EER: 3.0
House
Auction Wednesday, 26 Oct 06:00 PM On site
Experience the comfort and convenience of contemporary living presented by this delightful residence, standing proud on a sun-filled 562-square-metre block cradled within mere moments of the beating heart of Macgregor. Be it for a family home or an addition to your investment portfolio, this will surely exceed your expectations.
This functional floor plan stretches across a spacious 144.47 sqm, featuring three bedrooms, two bathrooms and a double-car garage equipped with both internal and side access. It also highlights an expansive open-concept space that elegantly combines the casual family area, the formal lounge and the innovative kitchen – creating the perfect place to accommodate all the activity of everyday family living.
The kitchen is ready to please the avid chef with its modern peninsula layout boasting ample bench space, a reach-in pantry and high-end appliances that offer fantastic functionality. This culinary space overlooks the family room, which features sliding doors that seamlessly open out to the private northeast-facing yard where alfresco relaxation is set to happen.
Located at the rear of the home, both secondary bedrooms are installed with full-wall built-in robes and perfectly positioned in the area where the main bathroom and separate toilet. Meanwhile, quietly tucked off the entry is the large main bedroom which enjoys a wraparound walk-in wardrobe, street-facing windows and a private three-piece ensuite comprising a toilet, a shower and vanity.
Off the main bathroom, you'll find the well-equipped laundry area thoughtfully installed with access to the yard so you can easily hang your clothes out in the sun after washing.
All this proudly positioned on a parcel of land with ample space for future change to suit your family's needs.
Features of this home –
• Situated on a 562m2 block
• Living 144.47m2
• Spacious master bedroom, including ensuite and walk in robe
• 2 additional bedrooms
• Built in robes
• Open plan living area
• Chef's kitchen
• Double garage
UCV $436,000
Rates $2,458 per annum (approx.)
Land Tax $3,535 per annum (approx.)
Rental estimate $620-$650 per week
Read MoreThis functional floor plan stretches across a spacious 144.47 sqm, featuring three bedrooms, two bathrooms and a double-car garage equipped with both internal and side access. It also highlights an expansive open-concept space that elegantly combines the casual family area, the formal lounge and the innovative kitchen – creating the perfect place to accommodate all the activity of everyday family living.
The kitchen is ready to please the avid chef with its modern peninsula layout boasting ample bench space, a reach-in pantry and high-end appliances that offer fantastic functionality. This culinary space overlooks the family room, which features sliding doors that seamlessly open out to the private northeast-facing yard where alfresco relaxation is set to happen.
Located at the rear of the home, both secondary bedrooms are installed with full-wall built-in robes and perfectly positioned in the area where the main bathroom and separate toilet. Meanwhile, quietly tucked off the entry is the large main bedroom which enjoys a wraparound walk-in wardrobe, street-facing windows and a private three-piece ensuite comprising a toilet, a shower and vanity.
Off the main bathroom, you'll find the well-equipped laundry area thoughtfully installed with access to the yard so you can easily hang your clothes out in the sun after washing.
All this proudly positioned on a parcel of land with ample space for future change to suit your family's needs.
Features of this home –
• Situated on a 562m2 block
• Living 144.47m2
• Spacious master bedroom, including ensuite and walk in robe
• 2 additional bedrooms
• Built in robes
• Open plan living area
• Chef's kitchen
• Double garage
UCV $436,000
Rates $2,458 per annum (approx.)
Land Tax $3,535 per annum (approx.)
Rental estimate $620-$650 per week
Inspect
Contact agent
Listing agent
Experience the comfort and convenience of contemporary living presented by this delightful residence, standing proud on a sun-filled 562-square-metre block cradled within mere moments of the beating heart of Macgregor. Be it for a family home or an addition to your investment portfolio, this will surely exceed your expectations.
This functional floor plan stretches across a spacious 144.47 sqm, featuring three bedrooms, two bathrooms and a double-car garage equipped with both internal and side access. It also highlights an expansive open-concept space that elegantly combines the casual family area, the formal lounge and the innovative kitchen – creating the perfect place to accommodate all the activity of everyday family living.
The kitchen is ready to please the avid chef with its modern peninsula layout boasting ample bench space, a reach-in pantry and high-end appliances that offer fantastic functionality. This culinary space overlooks the family room, which features sliding doors that seamlessly open out to the private northeast-facing yard where alfresco relaxation is set to happen.
Located at the rear of the home, both secondary bedrooms are installed with full-wall built-in robes and perfectly positioned in the area where the main bathroom and separate toilet. Meanwhile, quietly tucked off the entry is the large main bedroom which enjoys a wraparound walk-in wardrobe, street-facing windows and a private three-piece ensuite comprising a toilet, a shower and vanity.
Off the main bathroom, you'll find the well-equipped laundry area thoughtfully installed with access to the yard so you can easily hang your clothes out in the sun after washing.
All this proudly positioned on a parcel of land with ample space for future change to suit your family's needs.
Features of this home –
• Situated on a 562m2 block
• Living 144.47m2
• Spacious master bedroom, including ensuite and walk in robe
• 2 additional bedrooms
• Built in robes
• Open plan living area
• Chef's kitchen
• Double garage
UCV $436,000
Rates $2,458 per annum (approx.)
Land Tax $3,535 per annum (approx.)
Rental estimate $620-$650 per week
Read MoreThis functional floor plan stretches across a spacious 144.47 sqm, featuring three bedrooms, two bathrooms and a double-car garage equipped with both internal and side access. It also highlights an expansive open-concept space that elegantly combines the casual family area, the formal lounge and the innovative kitchen – creating the perfect place to accommodate all the activity of everyday family living.
The kitchen is ready to please the avid chef with its modern peninsula layout boasting ample bench space, a reach-in pantry and high-end appliances that offer fantastic functionality. This culinary space overlooks the family room, which features sliding doors that seamlessly open out to the private northeast-facing yard where alfresco relaxation is set to happen.
Located at the rear of the home, both secondary bedrooms are installed with full-wall built-in robes and perfectly positioned in the area where the main bathroom and separate toilet. Meanwhile, quietly tucked off the entry is the large main bedroom which enjoys a wraparound walk-in wardrobe, street-facing windows and a private three-piece ensuite comprising a toilet, a shower and vanity.
Off the main bathroom, you'll find the well-equipped laundry area thoughtfully installed with access to the yard so you can easily hang your clothes out in the sun after washing.
All this proudly positioned on a parcel of land with ample space for future change to suit your family's needs.
Features of this home –
• Situated on a 562m2 block
• Living 144.47m2
• Spacious master bedroom, including ensuite and walk in robe
• 2 additional bedrooms
• Built in robes
• Open plan living area
• Chef's kitchen
• Double garage
UCV $436,000
Rates $2,458 per annum (approx.)
Land Tax $3,535 per annum (approx.)
Rental estimate $620-$650 per week
Location
6 Greenman Street
Macgregor ACT 2615
Details
3
2
2
EER: 3.0
House
Auction Wednesday, 26 Oct 06:00 PM On site
Experience the comfort and convenience of contemporary living presented by this delightful residence, standing proud on a sun-filled 562-square-metre block cradled within mere moments of the beating heart of Macgregor. Be it for a family home or an addition to your investment portfolio, this will surely exceed your expectations.
This functional floor plan stretches across a spacious 144.47 sqm, featuring three bedrooms, two bathrooms and a double-car garage equipped with both internal and side access. It also highlights an expansive open-concept space that elegantly combines the casual family area, the formal lounge and the innovative kitchen – creating the perfect place to accommodate all the activity of everyday family living.
The kitchen is ready to please the avid chef with its modern peninsula layout boasting ample bench space, a reach-in pantry and high-end appliances that offer fantastic functionality. This culinary space overlooks the family room, which features sliding doors that seamlessly open out to the private northeast-facing yard where alfresco relaxation is set to happen.
Located at the rear of the home, both secondary bedrooms are installed with full-wall built-in robes and perfectly positioned in the area where the main bathroom and separate toilet. Meanwhile, quietly tucked off the entry is the large main bedroom which enjoys a wraparound walk-in wardrobe, street-facing windows and a private three-piece ensuite comprising a toilet, a shower and vanity.
Off the main bathroom, you'll find the well-equipped laundry area thoughtfully installed with access to the yard so you can easily hang your clothes out in the sun after washing.
All this proudly positioned on a parcel of land with ample space for future change to suit your family's needs.
Features of this home –
• Situated on a 562m2 block
• Living 144.47m2
• Spacious master bedroom, including ensuite and walk in robe
• 2 additional bedrooms
• Built in robes
• Open plan living area
• Chef's kitchen
• Double garage
UCV $436,000
Rates $2,458 per annum (approx.)
Land Tax $3,535 per annum (approx.)
Rental estimate $620-$650 per week
Read MoreThis functional floor plan stretches across a spacious 144.47 sqm, featuring three bedrooms, two bathrooms and a double-car garage equipped with both internal and side access. It also highlights an expansive open-concept space that elegantly combines the casual family area, the formal lounge and the innovative kitchen – creating the perfect place to accommodate all the activity of everyday family living.
The kitchen is ready to please the avid chef with its modern peninsula layout boasting ample bench space, a reach-in pantry and high-end appliances that offer fantastic functionality. This culinary space overlooks the family room, which features sliding doors that seamlessly open out to the private northeast-facing yard where alfresco relaxation is set to happen.
Located at the rear of the home, both secondary bedrooms are installed with full-wall built-in robes and perfectly positioned in the area where the main bathroom and separate toilet. Meanwhile, quietly tucked off the entry is the large main bedroom which enjoys a wraparound walk-in wardrobe, street-facing windows and a private three-piece ensuite comprising a toilet, a shower and vanity.
Off the main bathroom, you'll find the well-equipped laundry area thoughtfully installed with access to the yard so you can easily hang your clothes out in the sun after washing.
All this proudly positioned on a parcel of land with ample space for future change to suit your family's needs.
Features of this home –
• Situated on a 562m2 block
• Living 144.47m2
• Spacious master bedroom, including ensuite and walk in robe
• 2 additional bedrooms
• Built in robes
• Open plan living area
• Chef's kitchen
• Double garage
UCV $436,000
Rates $2,458 per annum (approx.)
Land Tax $3,535 per annum (approx.)
Rental estimate $620-$650 per week
Inspect
Contact agent


