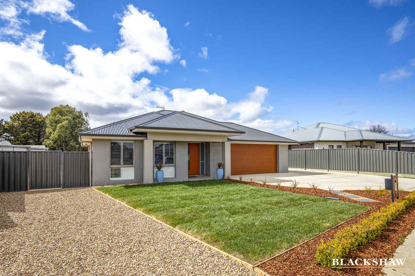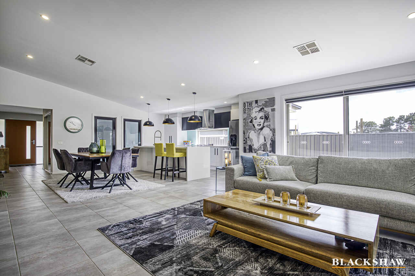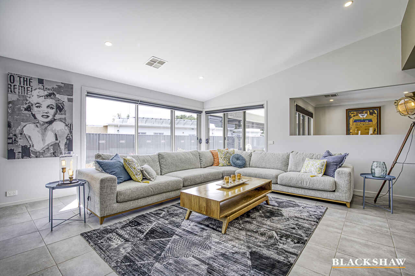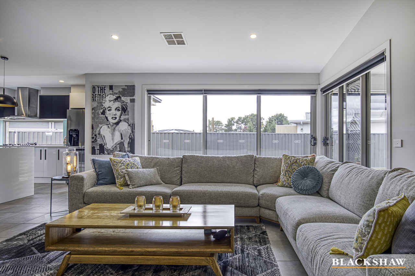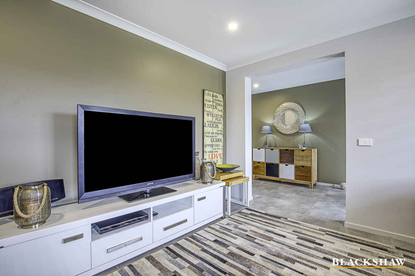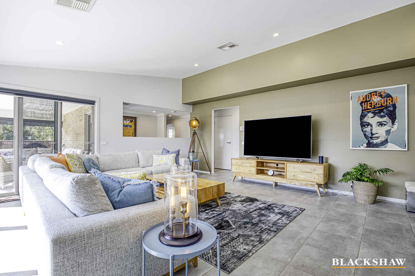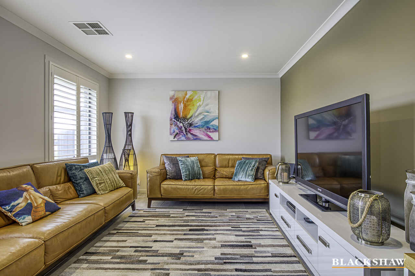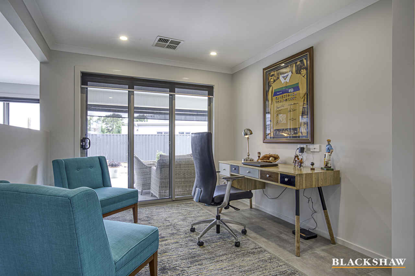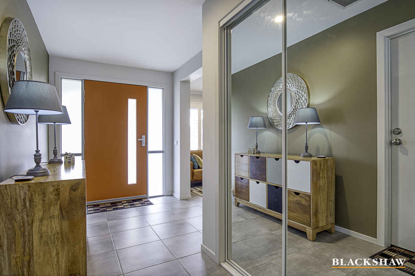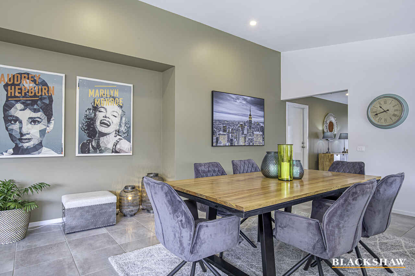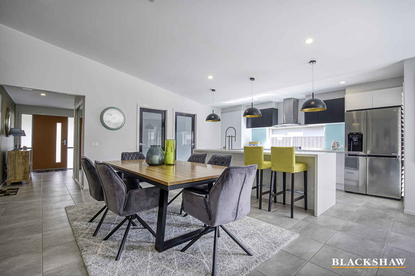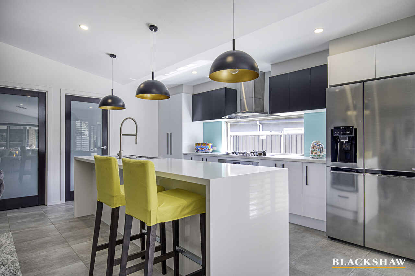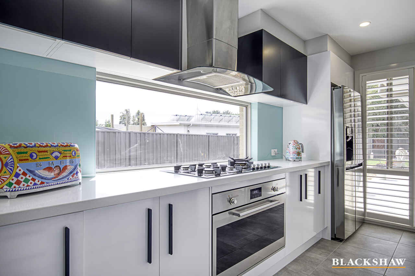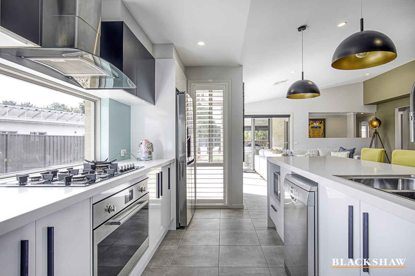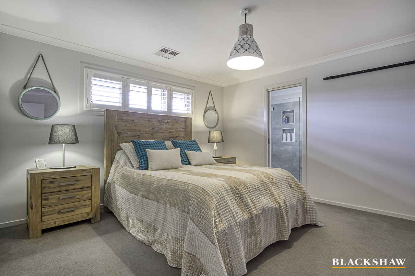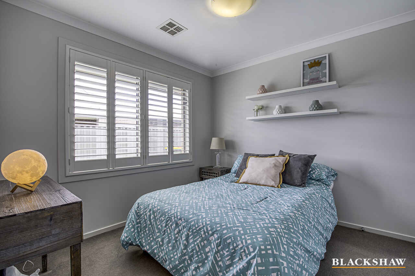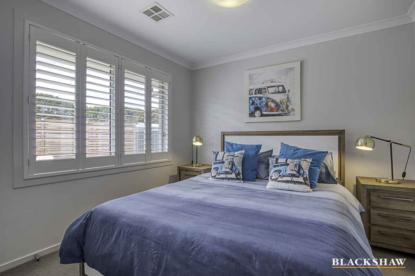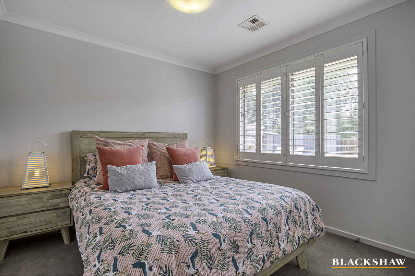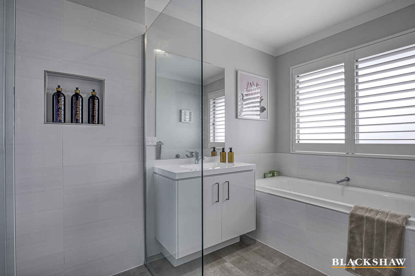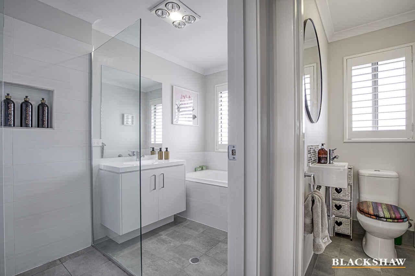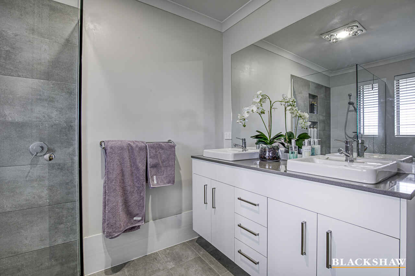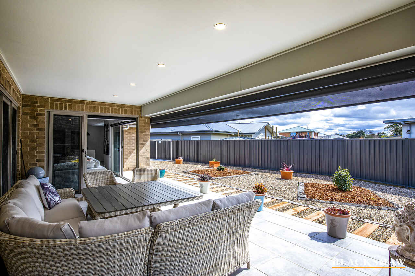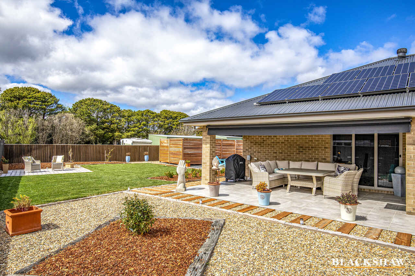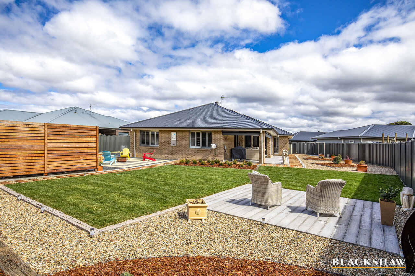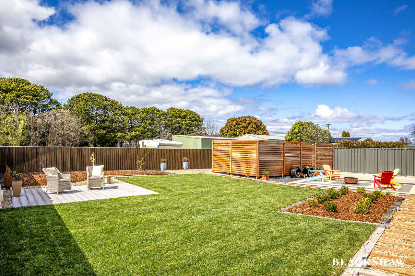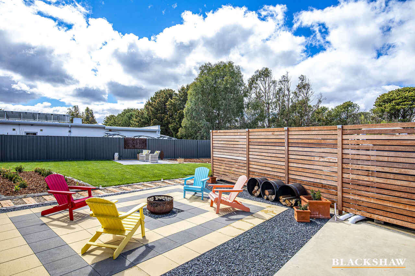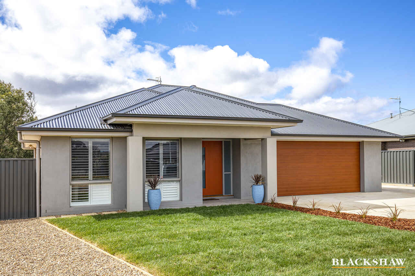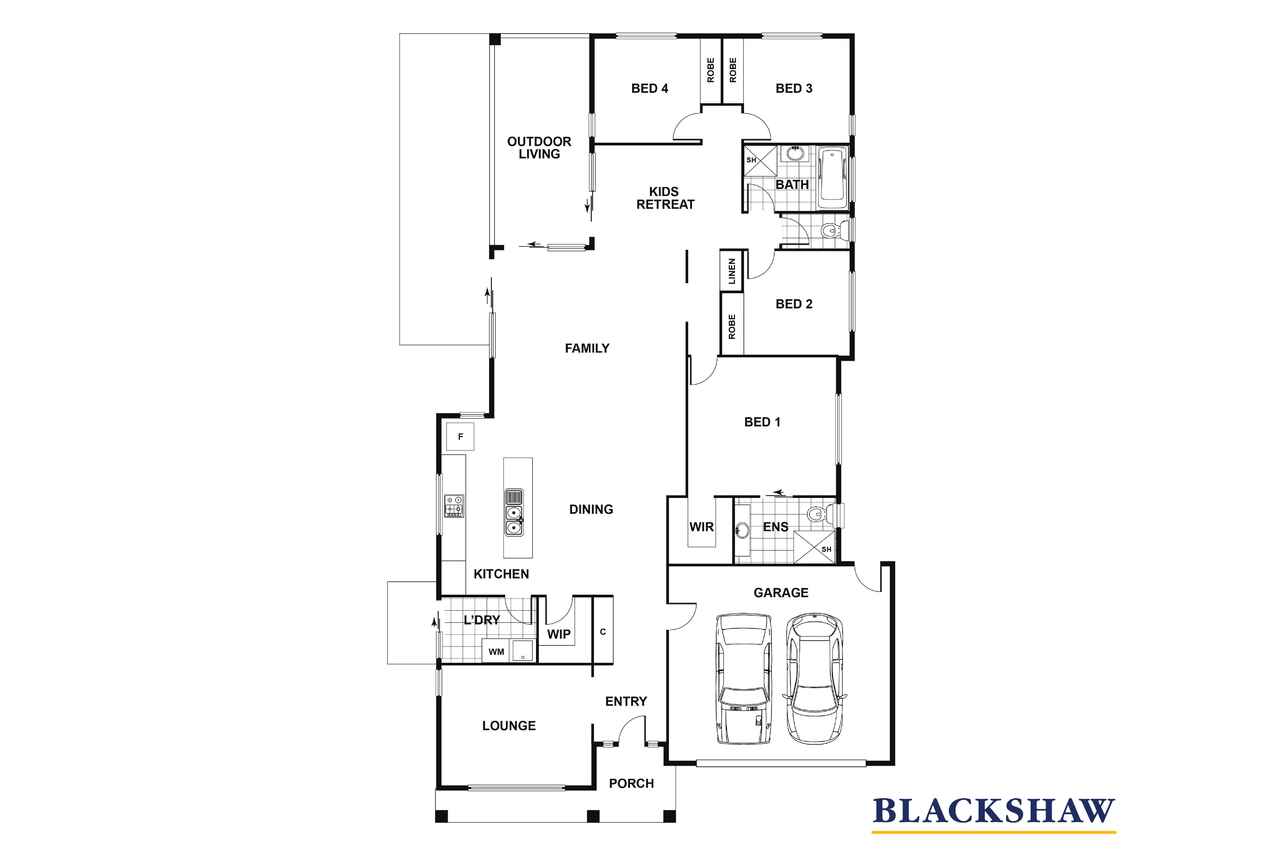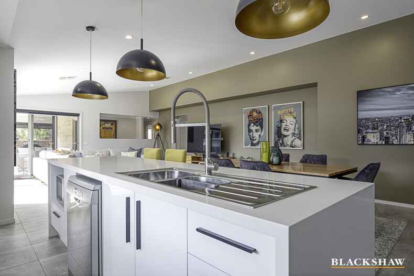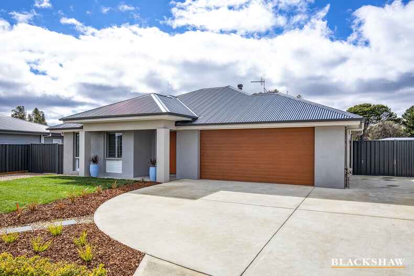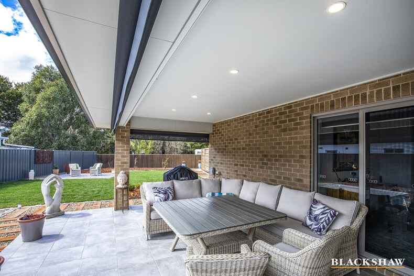Contemporary family home on a huge 1000sqm in thriving Bungendore...
Sold
Location
6 McKay Drive
Bungendore NSW 2621
Details
4
2
2
House
Sold
Land area: | 1036 sqm (approx) |
Building size: | 231 sqm (approx) |
A stunning showcase of contemporary design, this substantial 4-bedroom home, set on a large 1000sqm block within walking distance of the lifestyle of Bungendore Village, is the ultimate family retreat. Only 30 minutes from Canberra, offering high end finishes and all the creature comforts, with a level of inclusions rarely seen in your average house, why settle for less?
Entering via a grand entrance foyer, an exceptionally well-designed floor plan presenting spacious formal and informal living areas, makes this property perfect for the growing family. Summer entertaining is a breeze under the huge alfresco area, with an enormous rear yard providing space for the kids and pets to play. Wide access to the rear yard provides plenty of scope to build a large shed or to plan your new pool.
- Contemporary rendered design with impressive street presence
- Huge 1000sqm block walking distance to shops and cafes
- Segregated master suite with WIR and ensuite
- Oversized bedrooms with built in robes
- Kitchen with island bench and walk in pantry
- Ilve 900mm oven and hotplates
- Huge alfresco area with roll down blinds
- Ducted reverse cycle heating and cooling
- 7m x 6m oversized garage for 4wd's with bullbars
- Huge secure yard with paved fire pit area
- Inground WIFI compatible auto irrigation to rear yard
- 6.5kW Solar panel system
- 2 x 22,500L water tanks and pump
Read MoreEntering via a grand entrance foyer, an exceptionally well-designed floor plan presenting spacious formal and informal living areas, makes this property perfect for the growing family. Summer entertaining is a breeze under the huge alfresco area, with an enormous rear yard providing space for the kids and pets to play. Wide access to the rear yard provides plenty of scope to build a large shed or to plan your new pool.
- Contemporary rendered design with impressive street presence
- Huge 1000sqm block walking distance to shops and cafes
- Segregated master suite with WIR and ensuite
- Oversized bedrooms with built in robes
- Kitchen with island bench and walk in pantry
- Ilve 900mm oven and hotplates
- Huge alfresco area with roll down blinds
- Ducted reverse cycle heating and cooling
- 7m x 6m oversized garage for 4wd's with bullbars
- Huge secure yard with paved fire pit area
- Inground WIFI compatible auto irrigation to rear yard
- 6.5kW Solar panel system
- 2 x 22,500L water tanks and pump
Inspect
Contact agent
Listing agent
A stunning showcase of contemporary design, this substantial 4-bedroom home, set on a large 1000sqm block within walking distance of the lifestyle of Bungendore Village, is the ultimate family retreat. Only 30 minutes from Canberra, offering high end finishes and all the creature comforts, with a level of inclusions rarely seen in your average house, why settle for less?
Entering via a grand entrance foyer, an exceptionally well-designed floor plan presenting spacious formal and informal living areas, makes this property perfect for the growing family. Summer entertaining is a breeze under the huge alfresco area, with an enormous rear yard providing space for the kids and pets to play. Wide access to the rear yard provides plenty of scope to build a large shed or to plan your new pool.
- Contemporary rendered design with impressive street presence
- Huge 1000sqm block walking distance to shops and cafes
- Segregated master suite with WIR and ensuite
- Oversized bedrooms with built in robes
- Kitchen with island bench and walk in pantry
- Ilve 900mm oven and hotplates
- Huge alfresco area with roll down blinds
- Ducted reverse cycle heating and cooling
- 7m x 6m oversized garage for 4wd's with bullbars
- Huge secure yard with paved fire pit area
- Inground WIFI compatible auto irrigation to rear yard
- 6.5kW Solar panel system
- 2 x 22,500L water tanks and pump
Read MoreEntering via a grand entrance foyer, an exceptionally well-designed floor plan presenting spacious formal and informal living areas, makes this property perfect for the growing family. Summer entertaining is a breeze under the huge alfresco area, with an enormous rear yard providing space for the kids and pets to play. Wide access to the rear yard provides plenty of scope to build a large shed or to plan your new pool.
- Contemporary rendered design with impressive street presence
- Huge 1000sqm block walking distance to shops and cafes
- Segregated master suite with WIR and ensuite
- Oversized bedrooms with built in robes
- Kitchen with island bench and walk in pantry
- Ilve 900mm oven and hotplates
- Huge alfresco area with roll down blinds
- Ducted reverse cycle heating and cooling
- 7m x 6m oversized garage for 4wd's with bullbars
- Huge secure yard with paved fire pit area
- Inground WIFI compatible auto irrigation to rear yard
- 6.5kW Solar panel system
- 2 x 22,500L water tanks and pump
Location
6 McKay Drive
Bungendore NSW 2621
Details
4
2
2
House
Sold
Land area: | 1036 sqm (approx) |
Building size: | 231 sqm (approx) |
A stunning showcase of contemporary design, this substantial 4-bedroom home, set on a large 1000sqm block within walking distance of the lifestyle of Bungendore Village, is the ultimate family retreat. Only 30 minutes from Canberra, offering high end finishes and all the creature comforts, with a level of inclusions rarely seen in your average house, why settle for less?
Entering via a grand entrance foyer, an exceptionally well-designed floor plan presenting spacious formal and informal living areas, makes this property perfect for the growing family. Summer entertaining is a breeze under the huge alfresco area, with an enormous rear yard providing space for the kids and pets to play. Wide access to the rear yard provides plenty of scope to build a large shed or to plan your new pool.
- Contemporary rendered design with impressive street presence
- Huge 1000sqm block walking distance to shops and cafes
- Segregated master suite with WIR and ensuite
- Oversized bedrooms with built in robes
- Kitchen with island bench and walk in pantry
- Ilve 900mm oven and hotplates
- Huge alfresco area with roll down blinds
- Ducted reverse cycle heating and cooling
- 7m x 6m oversized garage for 4wd's with bullbars
- Huge secure yard with paved fire pit area
- Inground WIFI compatible auto irrigation to rear yard
- 6.5kW Solar panel system
- 2 x 22,500L water tanks and pump
Read MoreEntering via a grand entrance foyer, an exceptionally well-designed floor plan presenting spacious formal and informal living areas, makes this property perfect for the growing family. Summer entertaining is a breeze under the huge alfresco area, with an enormous rear yard providing space for the kids and pets to play. Wide access to the rear yard provides plenty of scope to build a large shed or to plan your new pool.
- Contemporary rendered design with impressive street presence
- Huge 1000sqm block walking distance to shops and cafes
- Segregated master suite with WIR and ensuite
- Oversized bedrooms with built in robes
- Kitchen with island bench and walk in pantry
- Ilve 900mm oven and hotplates
- Huge alfresco area with roll down blinds
- Ducted reverse cycle heating and cooling
- 7m x 6m oversized garage for 4wd's with bullbars
- Huge secure yard with paved fire pit area
- Inground WIFI compatible auto irrigation to rear yard
- 6.5kW Solar panel system
- 2 x 22,500L water tanks and pump
Inspect
Contact agent


