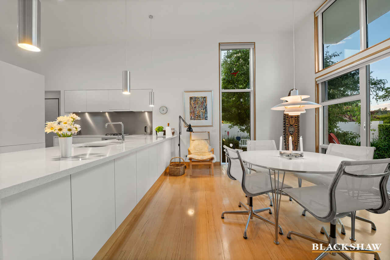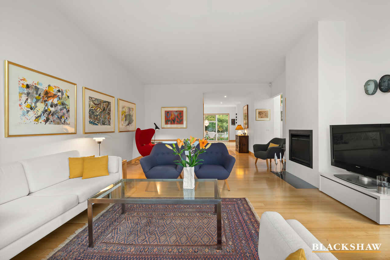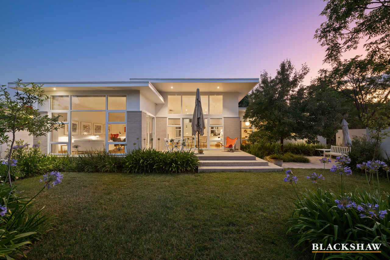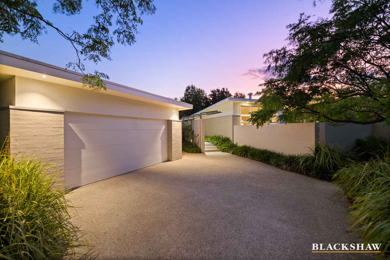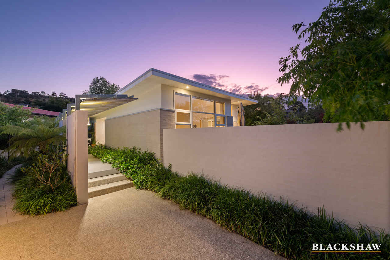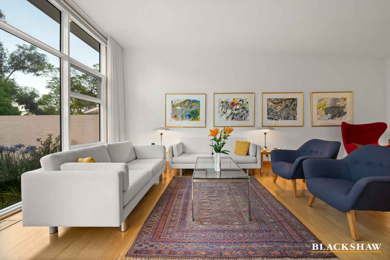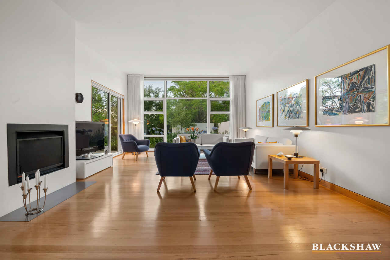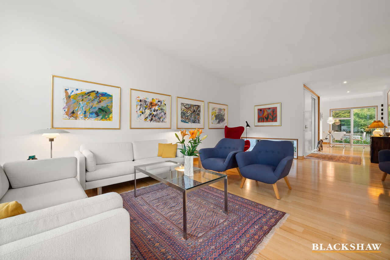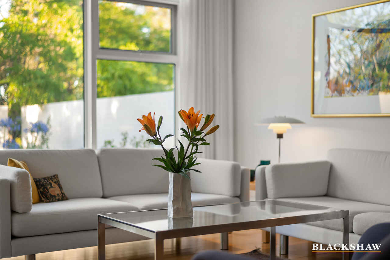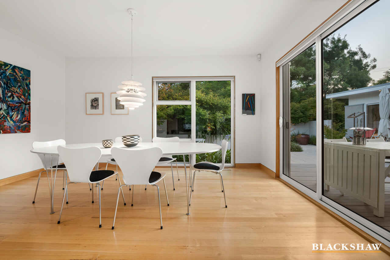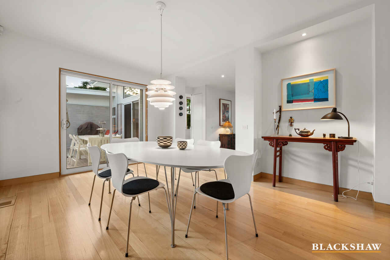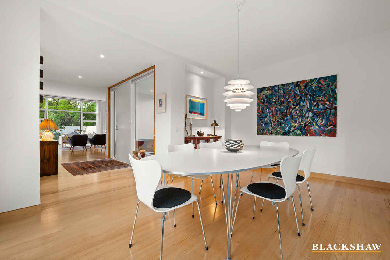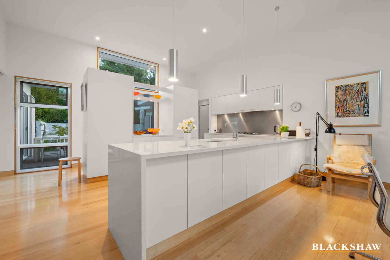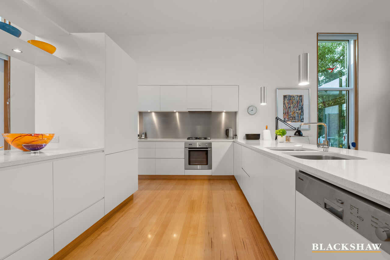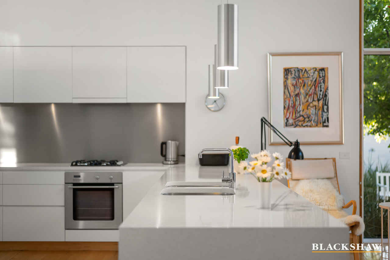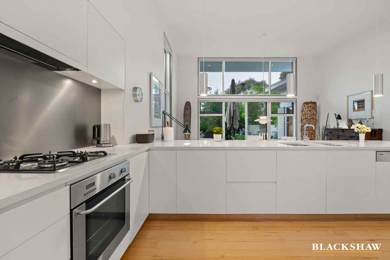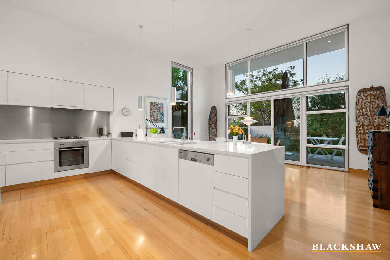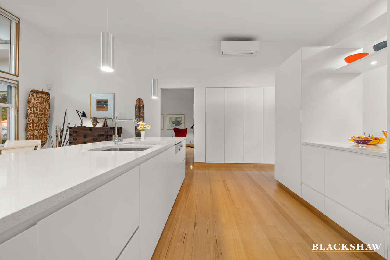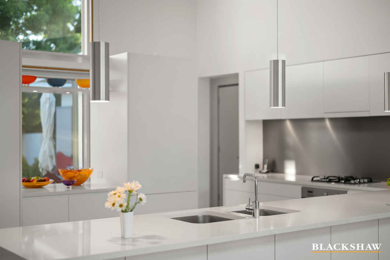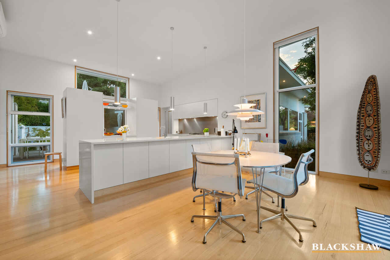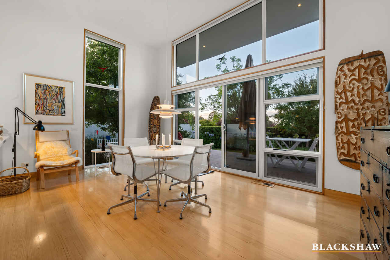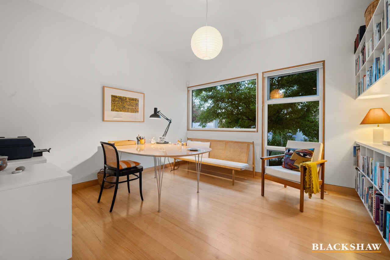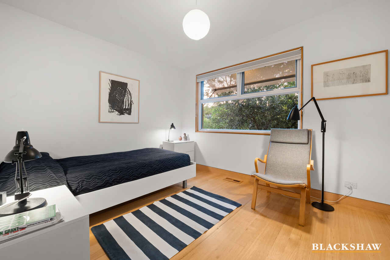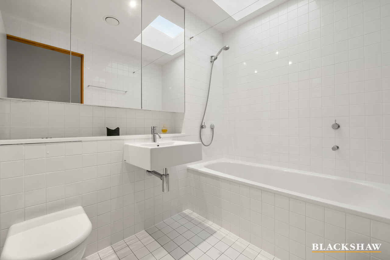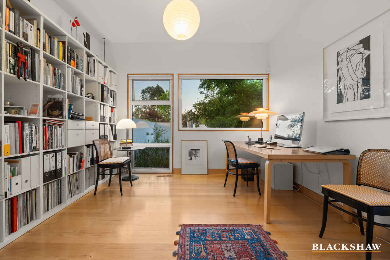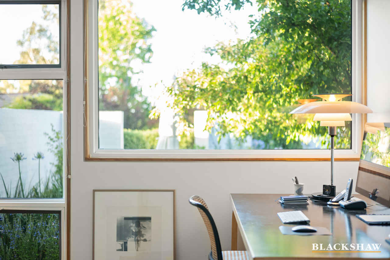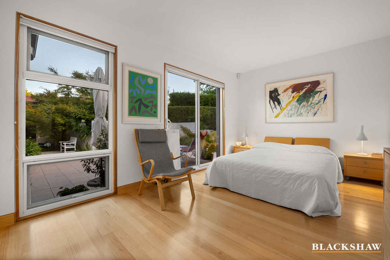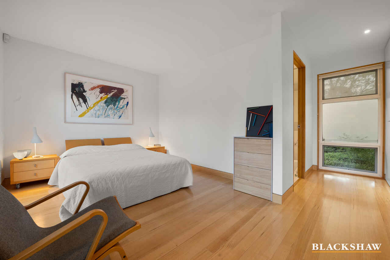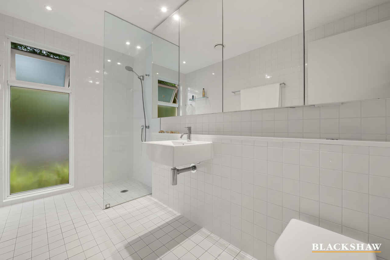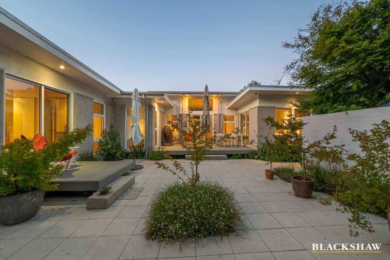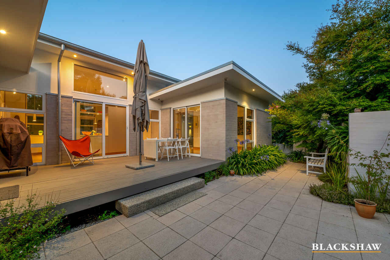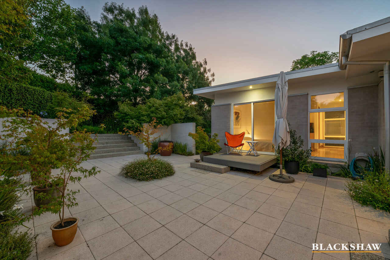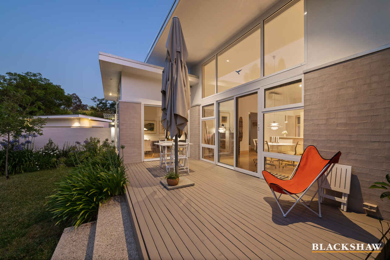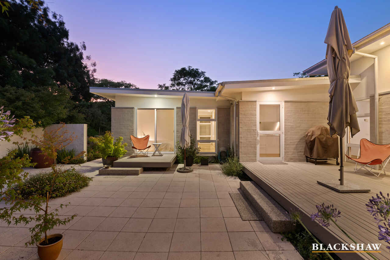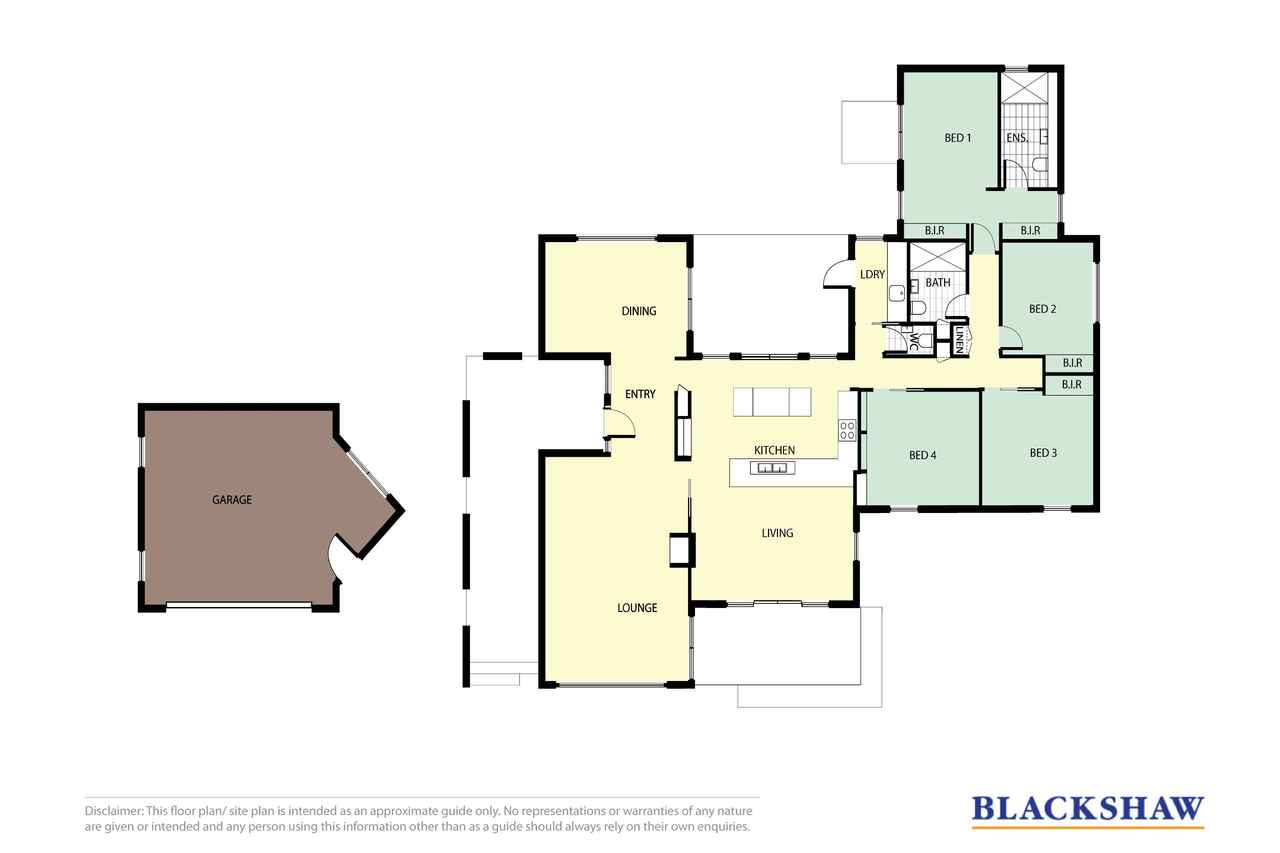Architect designed property Located in a hilly and leafy...
Sold
Location
60 Darwinia Terrace
Chapman ACT 2611
Details
4
2
2
EER: 4.5
House
Sold
Land area: | 1513 sqm (approx) |
Building size: | 212 sqm (approx) |
60 Darwinia Terrace Chapman, designed by architect Peter May of May + Russell Architects, north facing, four bedroom, two bathroom plus separate powder room.
Leading from the timber walkway you are greeted by the light filled entrance to the foyer. The formal dining area is on your left and overlooks the rear garden. To your right, you will find a spacious formal lounge area with floor to ceiling double glazed windows and a wood fireplace. Throughout the property there are Mountain Ash solid timber floors and skirtings, double glazing, shadow lines, ducted gas heating and an additional split system in the kitchen area for cooling. This beautiful home has extra high ceilings and windows in the living areas providing interesting outlooks and designed with environmental considerations including cross ventilation.
Following through to the gourmet kitchen with integrated dishwasher and fridge and stainless steel appliances, this area has a very sophisticated feel with refined finishes and inclusions. Stainless steel-finish splash back for easy maintenance and an abundance of storage. The kitchen is designed to let light flow through the heart of the home and the floor plan is designed for easy care and high functionality for a family. This area has an additional dining/living space, and enjoys view of the private, well established garden with cloister walls creating intimate outdoor living spaces.
Four generous size bedrooms with segregation for the master bedroom with ensuite and access to a courtyard, and a centrally located main bathroom. Laundry has access to the rear garden and also serves as a mud room space. Double garage with additional workshop space.
This impressive 1513m2 block is conveniently located close to Cooleman Court, the Woden town centre, great schools, public transport and easy access to arterial roads of Canberra. Ideal for nature lovers, positioned a few minutes walk from the beautiful Cooleman Ridge Nature Park, the Stromlo sports complex and mountain bike trails.
Inclusions:
- Four bedrooms.
- Two bathrooms plus separate powder room.
- Two living areas.
- Two dining areas.
- Multiple courtyards.
- Double glazing throughout.
- High ceilings.
- Abundance of storage.
- iinet connection.
- Integrated appliances.
- Stainless steel appliances.
- Mountain Ash solid timber floors.
- Ducted gas heating.
- Wood fireplace.
- Split system.
- Cameras installed with internal sensors.
- Outdoor blinds.
- Peter May architecturally designed.
- Double garage with workshop.
- Close to schools and transport.
- Cross ventilation throughout.
- Refined finishes ( eg shadow lines,timber skirting).
- Designed with environmental considerations.
- Outdoor living spaces.
- Close to nature.
- Located in a neighbourhood of prestige homes.
Living size: 203m2
Garage: 48m2
Block Size : 1513m2
Read MoreLeading from the timber walkway you are greeted by the light filled entrance to the foyer. The formal dining area is on your left and overlooks the rear garden. To your right, you will find a spacious formal lounge area with floor to ceiling double glazed windows and a wood fireplace. Throughout the property there are Mountain Ash solid timber floors and skirtings, double glazing, shadow lines, ducted gas heating and an additional split system in the kitchen area for cooling. This beautiful home has extra high ceilings and windows in the living areas providing interesting outlooks and designed with environmental considerations including cross ventilation.
Following through to the gourmet kitchen with integrated dishwasher and fridge and stainless steel appliances, this area has a very sophisticated feel with refined finishes and inclusions. Stainless steel-finish splash back for easy maintenance and an abundance of storage. The kitchen is designed to let light flow through the heart of the home and the floor plan is designed for easy care and high functionality for a family. This area has an additional dining/living space, and enjoys view of the private, well established garden with cloister walls creating intimate outdoor living spaces.
Four generous size bedrooms with segregation for the master bedroom with ensuite and access to a courtyard, and a centrally located main bathroom. Laundry has access to the rear garden and also serves as a mud room space. Double garage with additional workshop space.
This impressive 1513m2 block is conveniently located close to Cooleman Court, the Woden town centre, great schools, public transport and easy access to arterial roads of Canberra. Ideal for nature lovers, positioned a few minutes walk from the beautiful Cooleman Ridge Nature Park, the Stromlo sports complex and mountain bike trails.
Inclusions:
- Four bedrooms.
- Two bathrooms plus separate powder room.
- Two living areas.
- Two dining areas.
- Multiple courtyards.
- Double glazing throughout.
- High ceilings.
- Abundance of storage.
- iinet connection.
- Integrated appliances.
- Stainless steel appliances.
- Mountain Ash solid timber floors.
- Ducted gas heating.
- Wood fireplace.
- Split system.
- Cameras installed with internal sensors.
- Outdoor blinds.
- Peter May architecturally designed.
- Double garage with workshop.
- Close to schools and transport.
- Cross ventilation throughout.
- Refined finishes ( eg shadow lines,timber skirting).
- Designed with environmental considerations.
- Outdoor living spaces.
- Close to nature.
- Located in a neighbourhood of prestige homes.
Living size: 203m2
Garage: 48m2
Block Size : 1513m2
Inspect
Contact agent
Listing agent
60 Darwinia Terrace Chapman, designed by architect Peter May of May + Russell Architects, north facing, four bedroom, two bathroom plus separate powder room.
Leading from the timber walkway you are greeted by the light filled entrance to the foyer. The formal dining area is on your left and overlooks the rear garden. To your right, you will find a spacious formal lounge area with floor to ceiling double glazed windows and a wood fireplace. Throughout the property there are Mountain Ash solid timber floors and skirtings, double glazing, shadow lines, ducted gas heating and an additional split system in the kitchen area for cooling. This beautiful home has extra high ceilings and windows in the living areas providing interesting outlooks and designed with environmental considerations including cross ventilation.
Following through to the gourmet kitchen with integrated dishwasher and fridge and stainless steel appliances, this area has a very sophisticated feel with refined finishes and inclusions. Stainless steel-finish splash back for easy maintenance and an abundance of storage. The kitchen is designed to let light flow through the heart of the home and the floor plan is designed for easy care and high functionality for a family. This area has an additional dining/living space, and enjoys view of the private, well established garden with cloister walls creating intimate outdoor living spaces.
Four generous size bedrooms with segregation for the master bedroom with ensuite and access to a courtyard, and a centrally located main bathroom. Laundry has access to the rear garden and also serves as a mud room space. Double garage with additional workshop space.
This impressive 1513m2 block is conveniently located close to Cooleman Court, the Woden town centre, great schools, public transport and easy access to arterial roads of Canberra. Ideal for nature lovers, positioned a few minutes walk from the beautiful Cooleman Ridge Nature Park, the Stromlo sports complex and mountain bike trails.
Inclusions:
- Four bedrooms.
- Two bathrooms plus separate powder room.
- Two living areas.
- Two dining areas.
- Multiple courtyards.
- Double glazing throughout.
- High ceilings.
- Abundance of storage.
- iinet connection.
- Integrated appliances.
- Stainless steel appliances.
- Mountain Ash solid timber floors.
- Ducted gas heating.
- Wood fireplace.
- Split system.
- Cameras installed with internal sensors.
- Outdoor blinds.
- Peter May architecturally designed.
- Double garage with workshop.
- Close to schools and transport.
- Cross ventilation throughout.
- Refined finishes ( eg shadow lines,timber skirting).
- Designed with environmental considerations.
- Outdoor living spaces.
- Close to nature.
- Located in a neighbourhood of prestige homes.
Living size: 203m2
Garage: 48m2
Block Size : 1513m2
Read MoreLeading from the timber walkway you are greeted by the light filled entrance to the foyer. The formal dining area is on your left and overlooks the rear garden. To your right, you will find a spacious formal lounge area with floor to ceiling double glazed windows and a wood fireplace. Throughout the property there are Mountain Ash solid timber floors and skirtings, double glazing, shadow lines, ducted gas heating and an additional split system in the kitchen area for cooling. This beautiful home has extra high ceilings and windows in the living areas providing interesting outlooks and designed with environmental considerations including cross ventilation.
Following through to the gourmet kitchen with integrated dishwasher and fridge and stainless steel appliances, this area has a very sophisticated feel with refined finishes and inclusions. Stainless steel-finish splash back for easy maintenance and an abundance of storage. The kitchen is designed to let light flow through the heart of the home and the floor plan is designed for easy care and high functionality for a family. This area has an additional dining/living space, and enjoys view of the private, well established garden with cloister walls creating intimate outdoor living spaces.
Four generous size bedrooms with segregation for the master bedroom with ensuite and access to a courtyard, and a centrally located main bathroom. Laundry has access to the rear garden and also serves as a mud room space. Double garage with additional workshop space.
This impressive 1513m2 block is conveniently located close to Cooleman Court, the Woden town centre, great schools, public transport and easy access to arterial roads of Canberra. Ideal for nature lovers, positioned a few minutes walk from the beautiful Cooleman Ridge Nature Park, the Stromlo sports complex and mountain bike trails.
Inclusions:
- Four bedrooms.
- Two bathrooms plus separate powder room.
- Two living areas.
- Two dining areas.
- Multiple courtyards.
- Double glazing throughout.
- High ceilings.
- Abundance of storage.
- iinet connection.
- Integrated appliances.
- Stainless steel appliances.
- Mountain Ash solid timber floors.
- Ducted gas heating.
- Wood fireplace.
- Split system.
- Cameras installed with internal sensors.
- Outdoor blinds.
- Peter May architecturally designed.
- Double garage with workshop.
- Close to schools and transport.
- Cross ventilation throughout.
- Refined finishes ( eg shadow lines,timber skirting).
- Designed with environmental considerations.
- Outdoor living spaces.
- Close to nature.
- Located in a neighbourhood of prestige homes.
Living size: 203m2
Garage: 48m2
Block Size : 1513m2
Location
60 Darwinia Terrace
Chapman ACT 2611
Details
4
2
2
EER: 4.5
House
Sold
Land area: | 1513 sqm (approx) |
Building size: | 212 sqm (approx) |
60 Darwinia Terrace Chapman, designed by architect Peter May of May + Russell Architects, north facing, four bedroom, two bathroom plus separate powder room.
Leading from the timber walkway you are greeted by the light filled entrance to the foyer. The formal dining area is on your left and overlooks the rear garden. To your right, you will find a spacious formal lounge area with floor to ceiling double glazed windows and a wood fireplace. Throughout the property there are Mountain Ash solid timber floors and skirtings, double glazing, shadow lines, ducted gas heating and an additional split system in the kitchen area for cooling. This beautiful home has extra high ceilings and windows in the living areas providing interesting outlooks and designed with environmental considerations including cross ventilation.
Following through to the gourmet kitchen with integrated dishwasher and fridge and stainless steel appliances, this area has a very sophisticated feel with refined finishes and inclusions. Stainless steel-finish splash back for easy maintenance and an abundance of storage. The kitchen is designed to let light flow through the heart of the home and the floor plan is designed for easy care and high functionality for a family. This area has an additional dining/living space, and enjoys view of the private, well established garden with cloister walls creating intimate outdoor living spaces.
Four generous size bedrooms with segregation for the master bedroom with ensuite and access to a courtyard, and a centrally located main bathroom. Laundry has access to the rear garden and also serves as a mud room space. Double garage with additional workshop space.
This impressive 1513m2 block is conveniently located close to Cooleman Court, the Woden town centre, great schools, public transport and easy access to arterial roads of Canberra. Ideal for nature lovers, positioned a few minutes walk from the beautiful Cooleman Ridge Nature Park, the Stromlo sports complex and mountain bike trails.
Inclusions:
- Four bedrooms.
- Two bathrooms plus separate powder room.
- Two living areas.
- Two dining areas.
- Multiple courtyards.
- Double glazing throughout.
- High ceilings.
- Abundance of storage.
- iinet connection.
- Integrated appliances.
- Stainless steel appliances.
- Mountain Ash solid timber floors.
- Ducted gas heating.
- Wood fireplace.
- Split system.
- Cameras installed with internal sensors.
- Outdoor blinds.
- Peter May architecturally designed.
- Double garage with workshop.
- Close to schools and transport.
- Cross ventilation throughout.
- Refined finishes ( eg shadow lines,timber skirting).
- Designed with environmental considerations.
- Outdoor living spaces.
- Close to nature.
- Located in a neighbourhood of prestige homes.
Living size: 203m2
Garage: 48m2
Block Size : 1513m2
Read MoreLeading from the timber walkway you are greeted by the light filled entrance to the foyer. The formal dining area is on your left and overlooks the rear garden. To your right, you will find a spacious formal lounge area with floor to ceiling double glazed windows and a wood fireplace. Throughout the property there are Mountain Ash solid timber floors and skirtings, double glazing, shadow lines, ducted gas heating and an additional split system in the kitchen area for cooling. This beautiful home has extra high ceilings and windows in the living areas providing interesting outlooks and designed with environmental considerations including cross ventilation.
Following through to the gourmet kitchen with integrated dishwasher and fridge and stainless steel appliances, this area has a very sophisticated feel with refined finishes and inclusions. Stainless steel-finish splash back for easy maintenance and an abundance of storage. The kitchen is designed to let light flow through the heart of the home and the floor plan is designed for easy care and high functionality for a family. This area has an additional dining/living space, and enjoys view of the private, well established garden with cloister walls creating intimate outdoor living spaces.
Four generous size bedrooms with segregation for the master bedroom with ensuite and access to a courtyard, and a centrally located main bathroom. Laundry has access to the rear garden and also serves as a mud room space. Double garage with additional workshop space.
This impressive 1513m2 block is conveniently located close to Cooleman Court, the Woden town centre, great schools, public transport and easy access to arterial roads of Canberra. Ideal for nature lovers, positioned a few minutes walk from the beautiful Cooleman Ridge Nature Park, the Stromlo sports complex and mountain bike trails.
Inclusions:
- Four bedrooms.
- Two bathrooms plus separate powder room.
- Two living areas.
- Two dining areas.
- Multiple courtyards.
- Double glazing throughout.
- High ceilings.
- Abundance of storage.
- iinet connection.
- Integrated appliances.
- Stainless steel appliances.
- Mountain Ash solid timber floors.
- Ducted gas heating.
- Wood fireplace.
- Split system.
- Cameras installed with internal sensors.
- Outdoor blinds.
- Peter May architecturally designed.
- Double garage with workshop.
- Close to schools and transport.
- Cross ventilation throughout.
- Refined finishes ( eg shadow lines,timber skirting).
- Designed with environmental considerations.
- Outdoor living spaces.
- Close to nature.
- Located in a neighbourhood of prestige homes.
Living size: 203m2
Garage: 48m2
Block Size : 1513m2
Inspect
Contact agent


