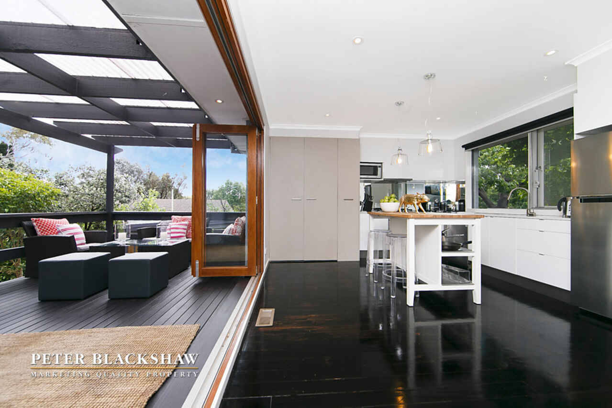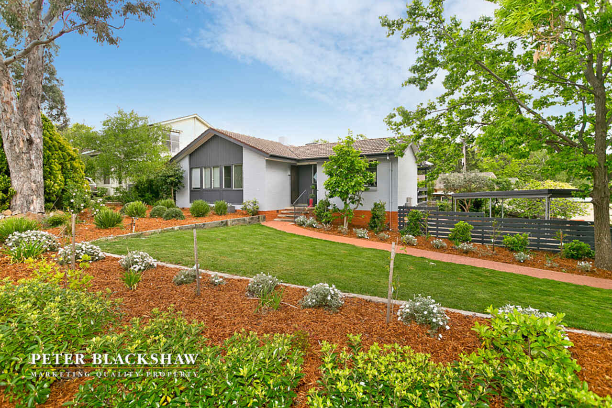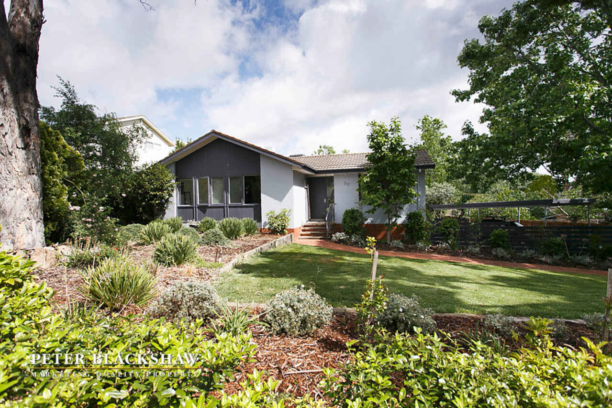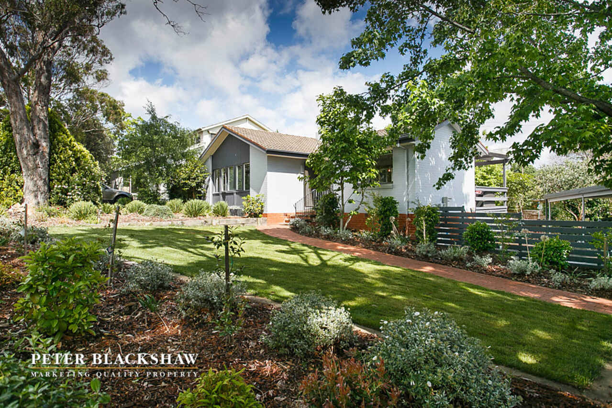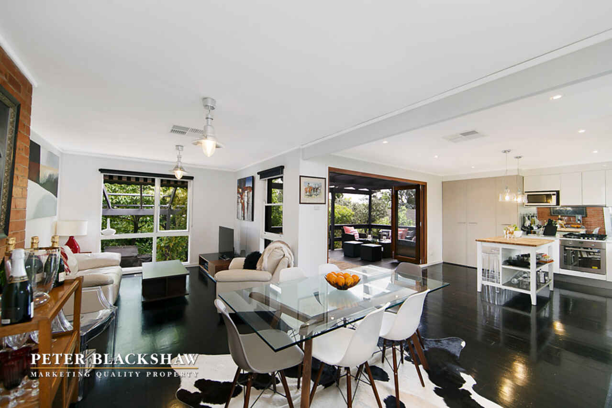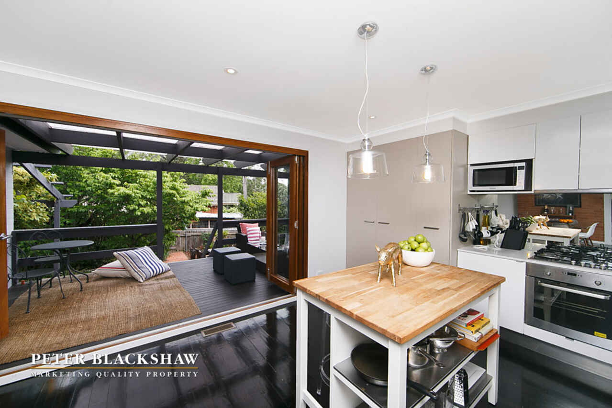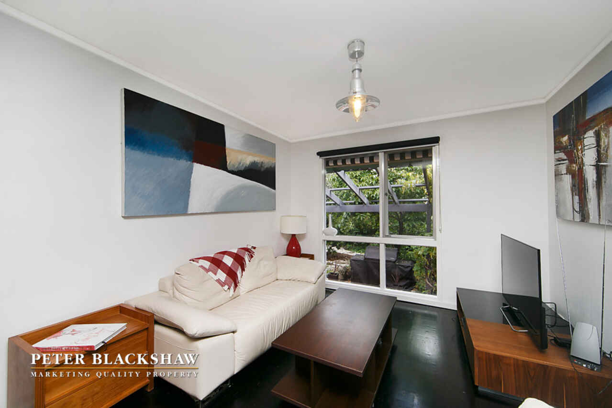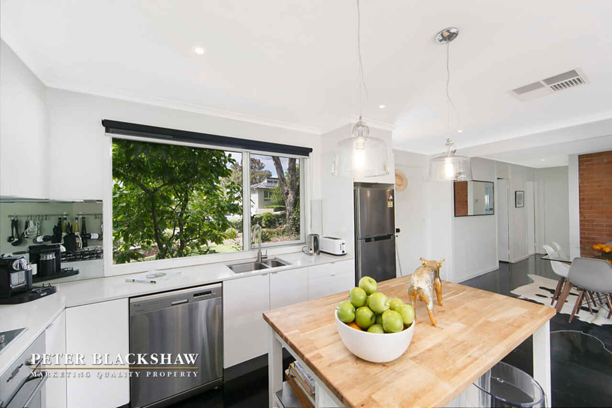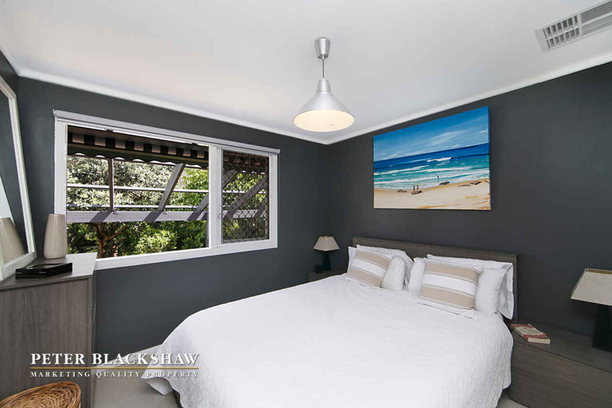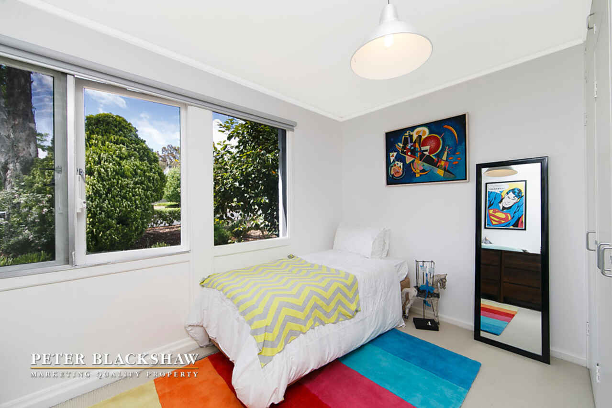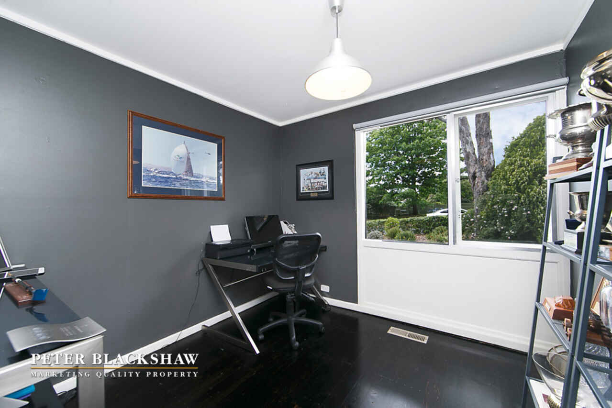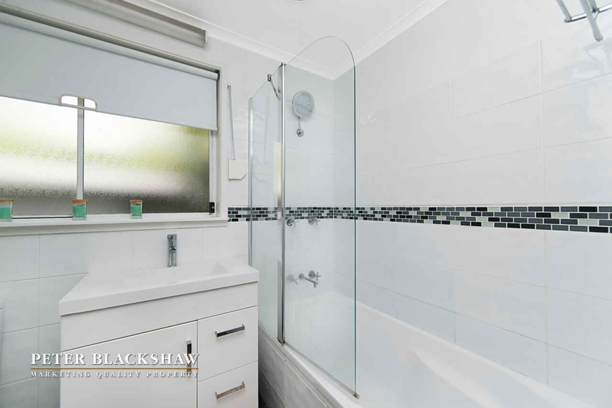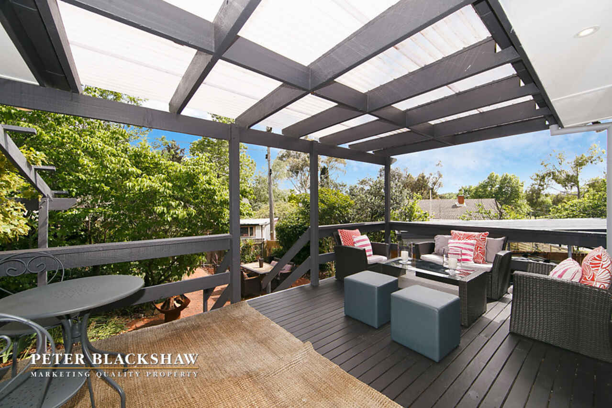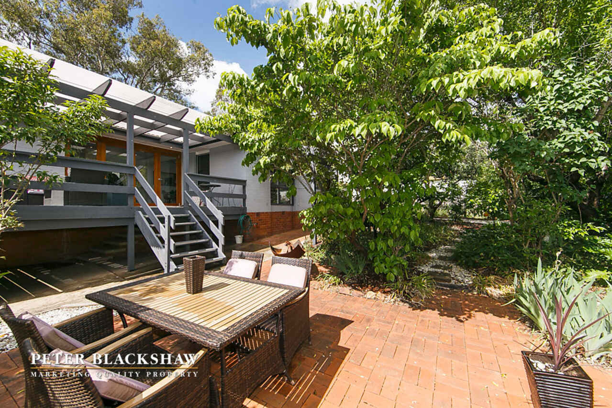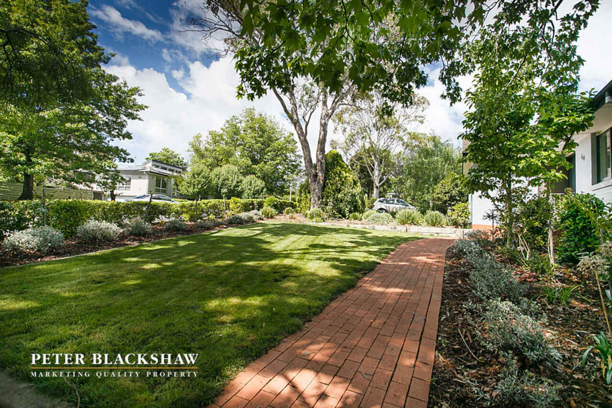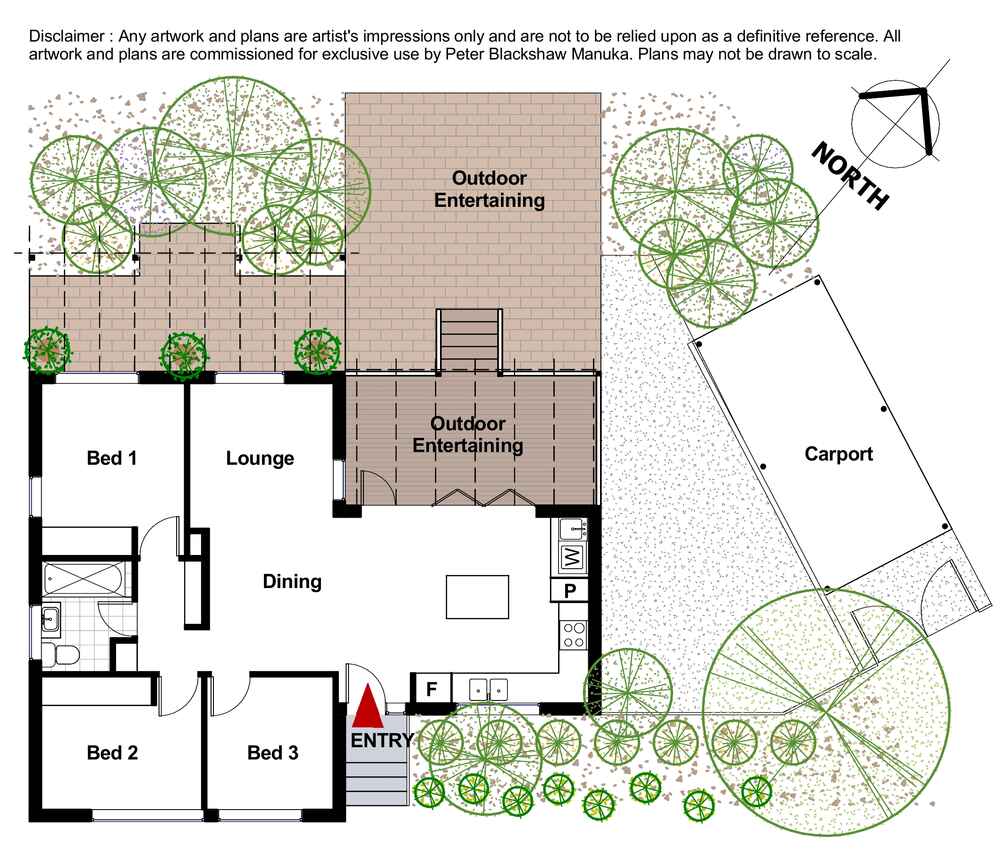Funky Home in Prime Location
Sold
Location
60 Holman Street
Curtin ACT 2605
Details
3
1
2
EER: 1
House
$735,000
Land area: | 636 sqm (approx) |
Edgy cool finishes, designer landscaped gardens & a prime leafy location marry perfectly at Number 60. Having undergone a complete re-vamp there isn't a surface that hasn't been renewed to appeal to quality conscious, stylish purchaser. An awesome designer kitchen greets upon entry, and features a gas cooker, electric oven, stone bench-tops, mobile island bar with timber top and additional storage under and a tinted mirrored splash-backs. Hand blown pendant lights give off a warm glow, contrasted against pure white cabinetry and walls.
Cedar stacking doors open the kitchen, dining and lounge onto a covered, incredibly private rear deck, which sits high and enjoys gorgeous leafy views. The in and outdoor spaces flow harmoniously. Black Japan flooring throughout, raw brick internal feature wall, and a modern vibrant paint selection creates an urban trendy vibe, in what is a very quiet residential area.
Generous accommodation includes three bedrooms, two with built in storage and again, beautiful green backdrops. Light and airy, the bathroom has been carefully upgraded, with shower over bath, new shower screen and vanity.
Located in a super popular suburb, with easy fast access to the Canberra and John James Hospitals, pockets of vast parkland, brilliant local schools & child care centre, the shops and cafes. Just a 12 minute stroll to the Woden Centre. A suburb of incredible popularity, and all for good reason.
ADDITIONAL BENEFITS INCLUDE;
- LED lighting plus feature pendant lights
- As new Evaporative cooling system
- Ducted gas heating through the floor
- On trend Black Japan flooring throughout
- Quality roller blinds throughout, cafe style exterior blinds to master and lounge
- Stainless LG dishwasher, Whirlpool gas cooker, tinted mirrored splashback
- Freestanding island kitchen bench included in the sale
- European laundry adjacent to kitchen
- Double carport plus additional off street parking
- Recently repainted internally and externally
- Gardens designed by a landscape architect, beautifully structured and established. Richly planted and a reticulated watering automatic system including pop up lawn sprinklers and drip irrigation.
- Drop down external awnings
- Rinnai instantaneous gas hot water
- Large paved area for entertaining in the back garden
- Garden shed
- Incredibly quiet location, great neighbours
- Just a 12 minute stroll to Woden Town Centre
Read MoreCedar stacking doors open the kitchen, dining and lounge onto a covered, incredibly private rear deck, which sits high and enjoys gorgeous leafy views. The in and outdoor spaces flow harmoniously. Black Japan flooring throughout, raw brick internal feature wall, and a modern vibrant paint selection creates an urban trendy vibe, in what is a very quiet residential area.
Generous accommodation includes three bedrooms, two with built in storage and again, beautiful green backdrops. Light and airy, the bathroom has been carefully upgraded, with shower over bath, new shower screen and vanity.
Located in a super popular suburb, with easy fast access to the Canberra and John James Hospitals, pockets of vast parkland, brilliant local schools & child care centre, the shops and cafes. Just a 12 minute stroll to the Woden Centre. A suburb of incredible popularity, and all for good reason.
ADDITIONAL BENEFITS INCLUDE;
- LED lighting plus feature pendant lights
- As new Evaporative cooling system
- Ducted gas heating through the floor
- On trend Black Japan flooring throughout
- Quality roller blinds throughout, cafe style exterior blinds to master and lounge
- Stainless LG dishwasher, Whirlpool gas cooker, tinted mirrored splashback
- Freestanding island kitchen bench included in the sale
- European laundry adjacent to kitchen
- Double carport plus additional off street parking
- Recently repainted internally and externally
- Gardens designed by a landscape architect, beautifully structured and established. Richly planted and a reticulated watering automatic system including pop up lawn sprinklers and drip irrigation.
- Drop down external awnings
- Rinnai instantaneous gas hot water
- Large paved area for entertaining in the back garden
- Garden shed
- Incredibly quiet location, great neighbours
- Just a 12 minute stroll to Woden Town Centre
Inspect
Contact agent
Listing agents
Edgy cool finishes, designer landscaped gardens & a prime leafy location marry perfectly at Number 60. Having undergone a complete re-vamp there isn't a surface that hasn't been renewed to appeal to quality conscious, stylish purchaser. An awesome designer kitchen greets upon entry, and features a gas cooker, electric oven, stone bench-tops, mobile island bar with timber top and additional storage under and a tinted mirrored splash-backs. Hand blown pendant lights give off a warm glow, contrasted against pure white cabinetry and walls.
Cedar stacking doors open the kitchen, dining and lounge onto a covered, incredibly private rear deck, which sits high and enjoys gorgeous leafy views. The in and outdoor spaces flow harmoniously. Black Japan flooring throughout, raw brick internal feature wall, and a modern vibrant paint selection creates an urban trendy vibe, in what is a very quiet residential area.
Generous accommodation includes three bedrooms, two with built in storage and again, beautiful green backdrops. Light and airy, the bathroom has been carefully upgraded, with shower over bath, new shower screen and vanity.
Located in a super popular suburb, with easy fast access to the Canberra and John James Hospitals, pockets of vast parkland, brilliant local schools & child care centre, the shops and cafes. Just a 12 minute stroll to the Woden Centre. A suburb of incredible popularity, and all for good reason.
ADDITIONAL BENEFITS INCLUDE;
- LED lighting plus feature pendant lights
- As new Evaporative cooling system
- Ducted gas heating through the floor
- On trend Black Japan flooring throughout
- Quality roller blinds throughout, cafe style exterior blinds to master and lounge
- Stainless LG dishwasher, Whirlpool gas cooker, tinted mirrored splashback
- Freestanding island kitchen bench included in the sale
- European laundry adjacent to kitchen
- Double carport plus additional off street parking
- Recently repainted internally and externally
- Gardens designed by a landscape architect, beautifully structured and established. Richly planted and a reticulated watering automatic system including pop up lawn sprinklers and drip irrigation.
- Drop down external awnings
- Rinnai instantaneous gas hot water
- Large paved area for entertaining in the back garden
- Garden shed
- Incredibly quiet location, great neighbours
- Just a 12 minute stroll to Woden Town Centre
Read MoreCedar stacking doors open the kitchen, dining and lounge onto a covered, incredibly private rear deck, which sits high and enjoys gorgeous leafy views. The in and outdoor spaces flow harmoniously. Black Japan flooring throughout, raw brick internal feature wall, and a modern vibrant paint selection creates an urban trendy vibe, in what is a very quiet residential area.
Generous accommodation includes three bedrooms, two with built in storage and again, beautiful green backdrops. Light and airy, the bathroom has been carefully upgraded, with shower over bath, new shower screen and vanity.
Located in a super popular suburb, with easy fast access to the Canberra and John James Hospitals, pockets of vast parkland, brilliant local schools & child care centre, the shops and cafes. Just a 12 minute stroll to the Woden Centre. A suburb of incredible popularity, and all for good reason.
ADDITIONAL BENEFITS INCLUDE;
- LED lighting plus feature pendant lights
- As new Evaporative cooling system
- Ducted gas heating through the floor
- On trend Black Japan flooring throughout
- Quality roller blinds throughout, cafe style exterior blinds to master and lounge
- Stainless LG dishwasher, Whirlpool gas cooker, tinted mirrored splashback
- Freestanding island kitchen bench included in the sale
- European laundry adjacent to kitchen
- Double carport plus additional off street parking
- Recently repainted internally and externally
- Gardens designed by a landscape architect, beautifully structured and established. Richly planted and a reticulated watering automatic system including pop up lawn sprinklers and drip irrigation.
- Drop down external awnings
- Rinnai instantaneous gas hot water
- Large paved area for entertaining in the back garden
- Garden shed
- Incredibly quiet location, great neighbours
- Just a 12 minute stroll to Woden Town Centre
Location
60 Holman Street
Curtin ACT 2605
Details
3
1
2
EER: 1
House
$735,000
Land area: | 636 sqm (approx) |
Edgy cool finishes, designer landscaped gardens & a prime leafy location marry perfectly at Number 60. Having undergone a complete re-vamp there isn't a surface that hasn't been renewed to appeal to quality conscious, stylish purchaser. An awesome designer kitchen greets upon entry, and features a gas cooker, electric oven, stone bench-tops, mobile island bar with timber top and additional storage under and a tinted mirrored splash-backs. Hand blown pendant lights give off a warm glow, contrasted against pure white cabinetry and walls.
Cedar stacking doors open the kitchen, dining and lounge onto a covered, incredibly private rear deck, which sits high and enjoys gorgeous leafy views. The in and outdoor spaces flow harmoniously. Black Japan flooring throughout, raw brick internal feature wall, and a modern vibrant paint selection creates an urban trendy vibe, in what is a very quiet residential area.
Generous accommodation includes three bedrooms, two with built in storage and again, beautiful green backdrops. Light and airy, the bathroom has been carefully upgraded, with shower over bath, new shower screen and vanity.
Located in a super popular suburb, with easy fast access to the Canberra and John James Hospitals, pockets of vast parkland, brilliant local schools & child care centre, the shops and cafes. Just a 12 minute stroll to the Woden Centre. A suburb of incredible popularity, and all for good reason.
ADDITIONAL BENEFITS INCLUDE;
- LED lighting plus feature pendant lights
- As new Evaporative cooling system
- Ducted gas heating through the floor
- On trend Black Japan flooring throughout
- Quality roller blinds throughout, cafe style exterior blinds to master and lounge
- Stainless LG dishwasher, Whirlpool gas cooker, tinted mirrored splashback
- Freestanding island kitchen bench included in the sale
- European laundry adjacent to kitchen
- Double carport plus additional off street parking
- Recently repainted internally and externally
- Gardens designed by a landscape architect, beautifully structured and established. Richly planted and a reticulated watering automatic system including pop up lawn sprinklers and drip irrigation.
- Drop down external awnings
- Rinnai instantaneous gas hot water
- Large paved area for entertaining in the back garden
- Garden shed
- Incredibly quiet location, great neighbours
- Just a 12 minute stroll to Woden Town Centre
Read MoreCedar stacking doors open the kitchen, dining and lounge onto a covered, incredibly private rear deck, which sits high and enjoys gorgeous leafy views. The in and outdoor spaces flow harmoniously. Black Japan flooring throughout, raw brick internal feature wall, and a modern vibrant paint selection creates an urban trendy vibe, in what is a very quiet residential area.
Generous accommodation includes three bedrooms, two with built in storage and again, beautiful green backdrops. Light and airy, the bathroom has been carefully upgraded, with shower over bath, new shower screen and vanity.
Located in a super popular suburb, with easy fast access to the Canberra and John James Hospitals, pockets of vast parkland, brilliant local schools & child care centre, the shops and cafes. Just a 12 minute stroll to the Woden Centre. A suburb of incredible popularity, and all for good reason.
ADDITIONAL BENEFITS INCLUDE;
- LED lighting plus feature pendant lights
- As new Evaporative cooling system
- Ducted gas heating through the floor
- On trend Black Japan flooring throughout
- Quality roller blinds throughout, cafe style exterior blinds to master and lounge
- Stainless LG dishwasher, Whirlpool gas cooker, tinted mirrored splashback
- Freestanding island kitchen bench included in the sale
- European laundry adjacent to kitchen
- Double carport plus additional off street parking
- Recently repainted internally and externally
- Gardens designed by a landscape architect, beautifully structured and established. Richly planted and a reticulated watering automatic system including pop up lawn sprinklers and drip irrigation.
- Drop down external awnings
- Rinnai instantaneous gas hot water
- Large paved area for entertaining in the back garden
- Garden shed
- Incredibly quiet location, great neighbours
- Just a 12 minute stroll to Woden Town Centre
Inspect
Contact agent


