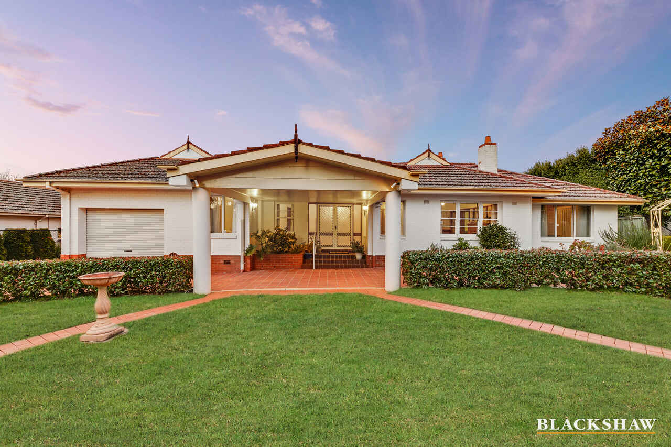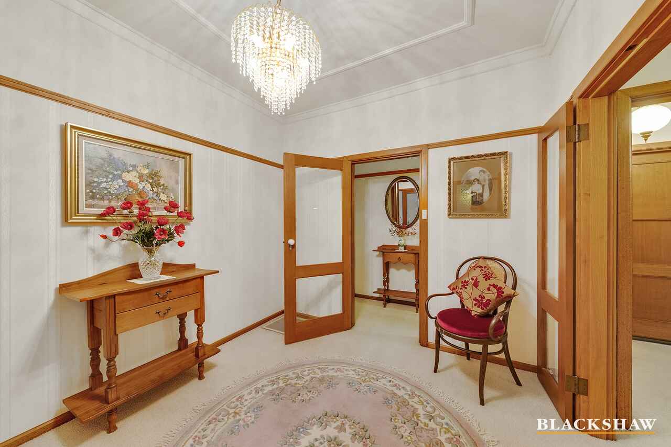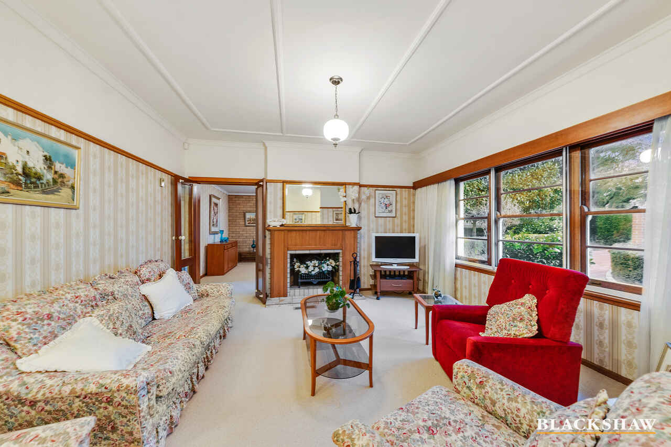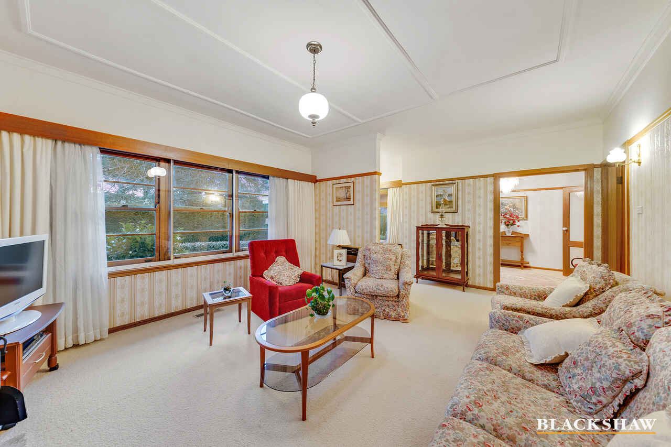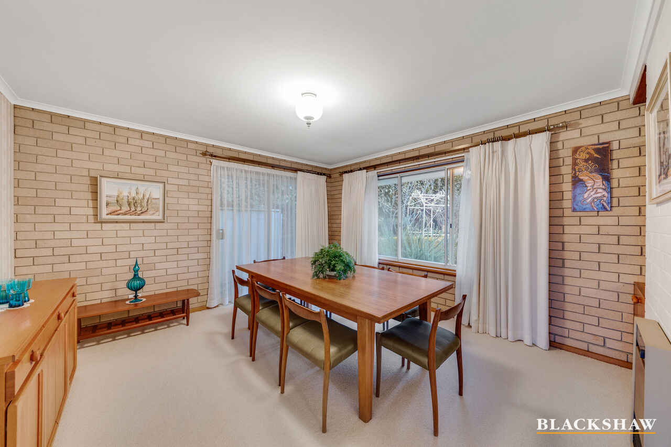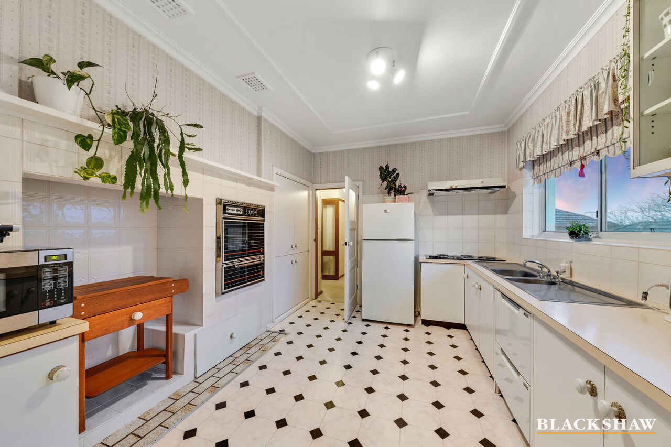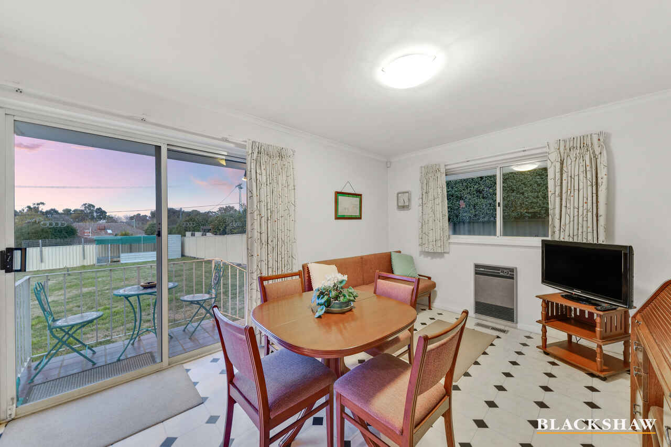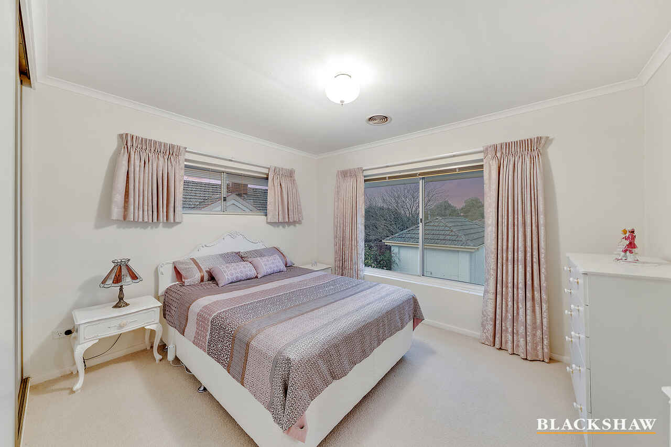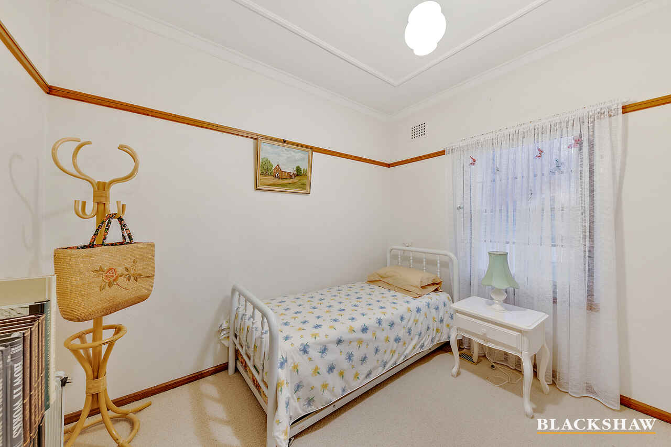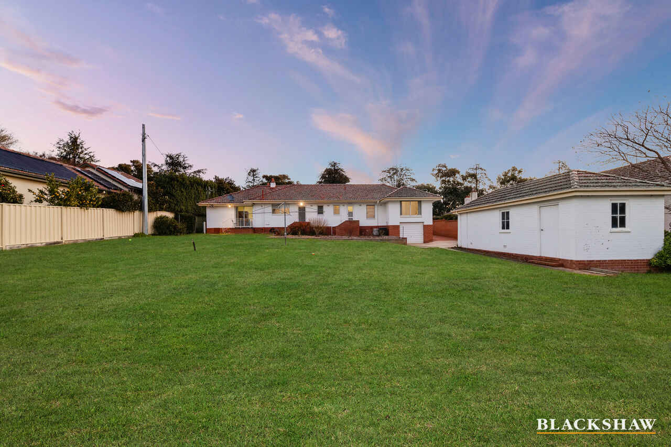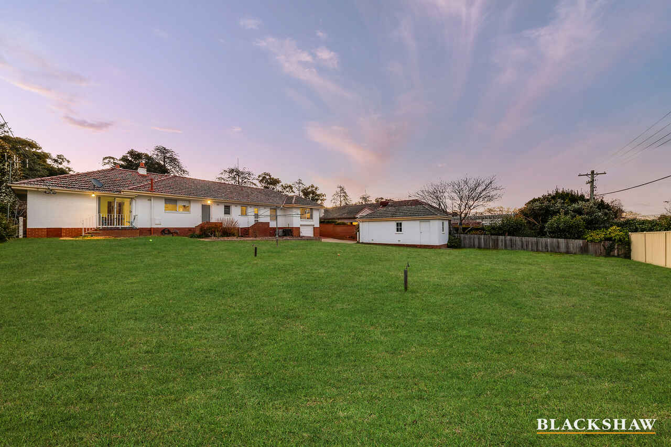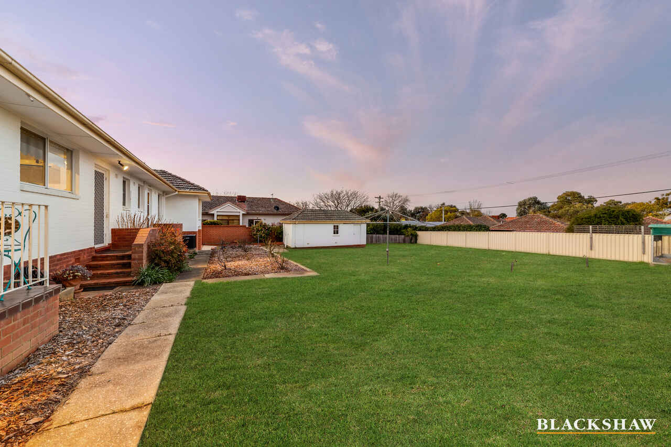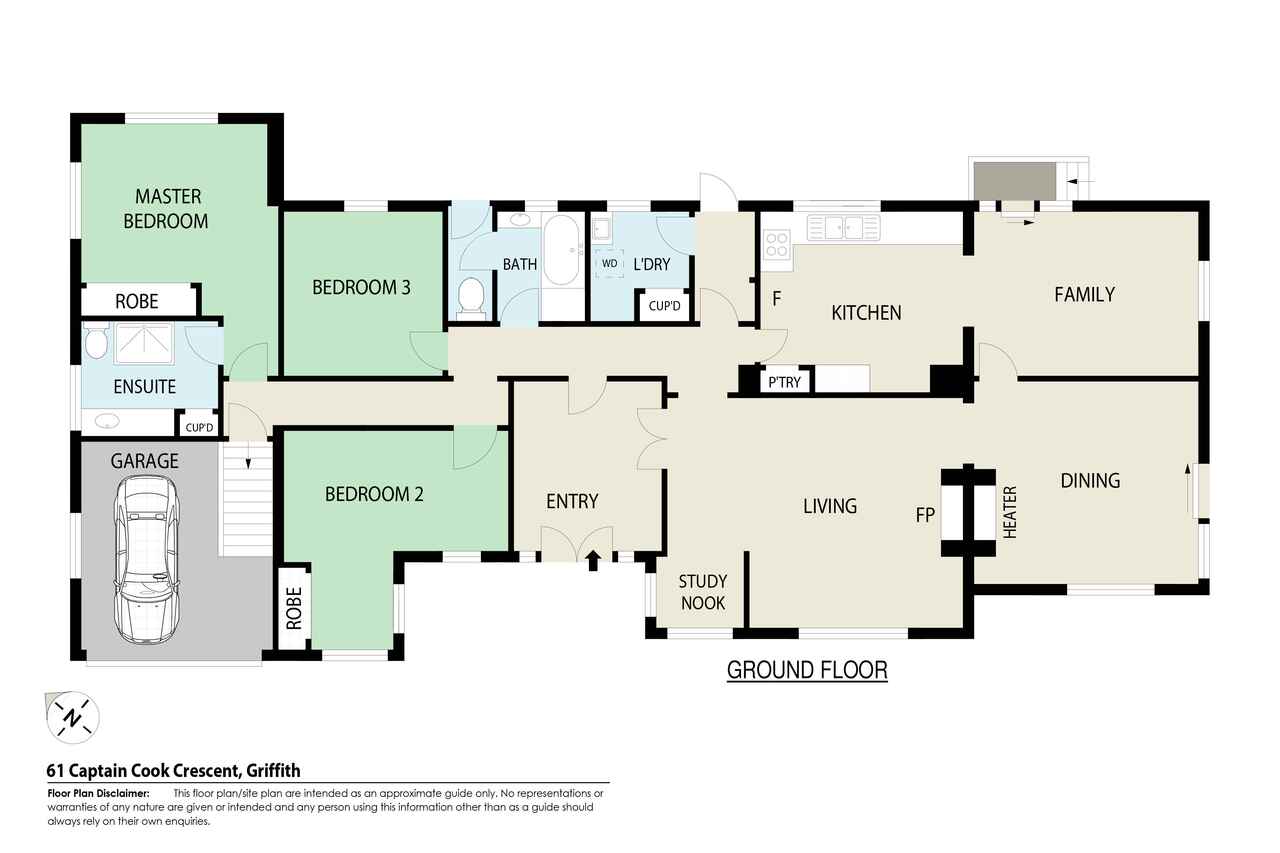Nostalgic charm in a prestigious location
Sold
Location
61 Captain Cook Crescent
Griffith ACT 2603
Details
3
2
2
EER: 1.0
House
Sold
Anyone who appreciates fine craftsmanship will immediately be drawn to this extended original Canberra red-brick cottage. Timber doors, window frames, picture rails and a fireplace surround bring a nostalgic charm that conjures images of cosy family gatherings around crackling flames and raucous card games that continued late into the night.
French doors, cornice work and battened high ceilings add to the period character. Extensions over the years have seen a dining room, family and master suite added, but there is still plenty of for the home to undergo even more of a metamorphosis with an eye to contemporary and functional family living.
The deep, sunny block provides options for a larger footprint and the property benefits from a dual-entrance horse shoe driveway which is becoming an increasing rarity in Canberra due to planning restrictions. There are pockets of parklands in every direction. A gentle stroll of the neighbourhood will lead you to the Griffith shops or Manuka village and a few minutes in the car will get you to leading schools, Kingston foreshore and the Parliamentary Triangle.
FEATURES
• Extended original red-brick Canberra cottage
• Paved circular driveway with portico and screening hedge
• Large block with northerly aspect to the rear
• Formal entry with chandelier
• Timber doors, windows and picture rails
• Timber fireplace with mantle surround
• Owner/builder-extended dining, family and master suite
• Study nook with inbuilt timber shelving
• Ducted gas heating and cooling (2019)
• Security alarm
• Double automated garage with internal access and easy opportunity to convert to fourth bedroom
• Original freestanding brick and terracotta garage with storage annexe
• Ground floor workshop under master bedroom extension
• Parkland-like trees including Atlas Cedar on nature strip
Read MoreFrench doors, cornice work and battened high ceilings add to the period character. Extensions over the years have seen a dining room, family and master suite added, but there is still plenty of for the home to undergo even more of a metamorphosis with an eye to contemporary and functional family living.
The deep, sunny block provides options for a larger footprint and the property benefits from a dual-entrance horse shoe driveway which is becoming an increasing rarity in Canberra due to planning restrictions. There are pockets of parklands in every direction. A gentle stroll of the neighbourhood will lead you to the Griffith shops or Manuka village and a few minutes in the car will get you to leading schools, Kingston foreshore and the Parliamentary Triangle.
FEATURES
• Extended original red-brick Canberra cottage
• Paved circular driveway with portico and screening hedge
• Large block with northerly aspect to the rear
• Formal entry with chandelier
• Timber doors, windows and picture rails
• Timber fireplace with mantle surround
• Owner/builder-extended dining, family and master suite
• Study nook with inbuilt timber shelving
• Ducted gas heating and cooling (2019)
• Security alarm
• Double automated garage with internal access and easy opportunity to convert to fourth bedroom
• Original freestanding brick and terracotta garage with storage annexe
• Ground floor workshop under master bedroom extension
• Parkland-like trees including Atlas Cedar on nature strip
Inspect
Contact agent
Listing agents
Anyone who appreciates fine craftsmanship will immediately be drawn to this extended original Canberra red-brick cottage. Timber doors, window frames, picture rails and a fireplace surround bring a nostalgic charm that conjures images of cosy family gatherings around crackling flames and raucous card games that continued late into the night.
French doors, cornice work and battened high ceilings add to the period character. Extensions over the years have seen a dining room, family and master suite added, but there is still plenty of for the home to undergo even more of a metamorphosis with an eye to contemporary and functional family living.
The deep, sunny block provides options for a larger footprint and the property benefits from a dual-entrance horse shoe driveway which is becoming an increasing rarity in Canberra due to planning restrictions. There are pockets of parklands in every direction. A gentle stroll of the neighbourhood will lead you to the Griffith shops or Manuka village and a few minutes in the car will get you to leading schools, Kingston foreshore and the Parliamentary Triangle.
FEATURES
• Extended original red-brick Canberra cottage
• Paved circular driveway with portico and screening hedge
• Large block with northerly aspect to the rear
• Formal entry with chandelier
• Timber doors, windows and picture rails
• Timber fireplace with mantle surround
• Owner/builder-extended dining, family and master suite
• Study nook with inbuilt timber shelving
• Ducted gas heating and cooling (2019)
• Security alarm
• Double automated garage with internal access and easy opportunity to convert to fourth bedroom
• Original freestanding brick and terracotta garage with storage annexe
• Ground floor workshop under master bedroom extension
• Parkland-like trees including Atlas Cedar on nature strip
Read MoreFrench doors, cornice work and battened high ceilings add to the period character. Extensions over the years have seen a dining room, family and master suite added, but there is still plenty of for the home to undergo even more of a metamorphosis with an eye to contemporary and functional family living.
The deep, sunny block provides options for a larger footprint and the property benefits from a dual-entrance horse shoe driveway which is becoming an increasing rarity in Canberra due to planning restrictions. There are pockets of parklands in every direction. A gentle stroll of the neighbourhood will lead you to the Griffith shops or Manuka village and a few minutes in the car will get you to leading schools, Kingston foreshore and the Parliamentary Triangle.
FEATURES
• Extended original red-brick Canberra cottage
• Paved circular driveway with portico and screening hedge
• Large block with northerly aspect to the rear
• Formal entry with chandelier
• Timber doors, windows and picture rails
• Timber fireplace with mantle surround
• Owner/builder-extended dining, family and master suite
• Study nook with inbuilt timber shelving
• Ducted gas heating and cooling (2019)
• Security alarm
• Double automated garage with internal access and easy opportunity to convert to fourth bedroom
• Original freestanding brick and terracotta garage with storage annexe
• Ground floor workshop under master bedroom extension
• Parkland-like trees including Atlas Cedar on nature strip
Location
61 Captain Cook Crescent
Griffith ACT 2603
Details
3
2
2
EER: 1.0
House
Sold
Anyone who appreciates fine craftsmanship will immediately be drawn to this extended original Canberra red-brick cottage. Timber doors, window frames, picture rails and a fireplace surround bring a nostalgic charm that conjures images of cosy family gatherings around crackling flames and raucous card games that continued late into the night.
French doors, cornice work and battened high ceilings add to the period character. Extensions over the years have seen a dining room, family and master suite added, but there is still plenty of for the home to undergo even more of a metamorphosis with an eye to contemporary and functional family living.
The deep, sunny block provides options for a larger footprint and the property benefits from a dual-entrance horse shoe driveway which is becoming an increasing rarity in Canberra due to planning restrictions. There are pockets of parklands in every direction. A gentle stroll of the neighbourhood will lead you to the Griffith shops or Manuka village and a few minutes in the car will get you to leading schools, Kingston foreshore and the Parliamentary Triangle.
FEATURES
• Extended original red-brick Canberra cottage
• Paved circular driveway with portico and screening hedge
• Large block with northerly aspect to the rear
• Formal entry with chandelier
• Timber doors, windows and picture rails
• Timber fireplace with mantle surround
• Owner/builder-extended dining, family and master suite
• Study nook with inbuilt timber shelving
• Ducted gas heating and cooling (2019)
• Security alarm
• Double automated garage with internal access and easy opportunity to convert to fourth bedroom
• Original freestanding brick and terracotta garage with storage annexe
• Ground floor workshop under master bedroom extension
• Parkland-like trees including Atlas Cedar on nature strip
Read MoreFrench doors, cornice work and battened high ceilings add to the period character. Extensions over the years have seen a dining room, family and master suite added, but there is still plenty of for the home to undergo even more of a metamorphosis with an eye to contemporary and functional family living.
The deep, sunny block provides options for a larger footprint and the property benefits from a dual-entrance horse shoe driveway which is becoming an increasing rarity in Canberra due to planning restrictions. There are pockets of parklands in every direction. A gentle stroll of the neighbourhood will lead you to the Griffith shops or Manuka village and a few minutes in the car will get you to leading schools, Kingston foreshore and the Parliamentary Triangle.
FEATURES
• Extended original red-brick Canberra cottage
• Paved circular driveway with portico and screening hedge
• Large block with northerly aspect to the rear
• Formal entry with chandelier
• Timber doors, windows and picture rails
• Timber fireplace with mantle surround
• Owner/builder-extended dining, family and master suite
• Study nook with inbuilt timber shelving
• Ducted gas heating and cooling (2019)
• Security alarm
• Double automated garage with internal access and easy opportunity to convert to fourth bedroom
• Original freestanding brick and terracotta garage with storage annexe
• Ground floor workshop under master bedroom extension
• Parkland-like trees including Atlas Cedar on nature strip
Inspect
Contact agent


