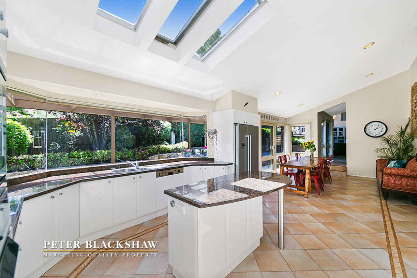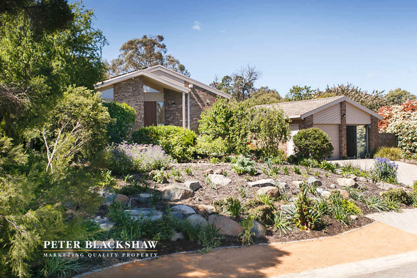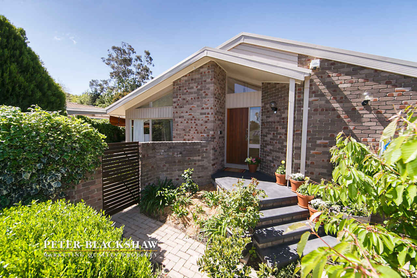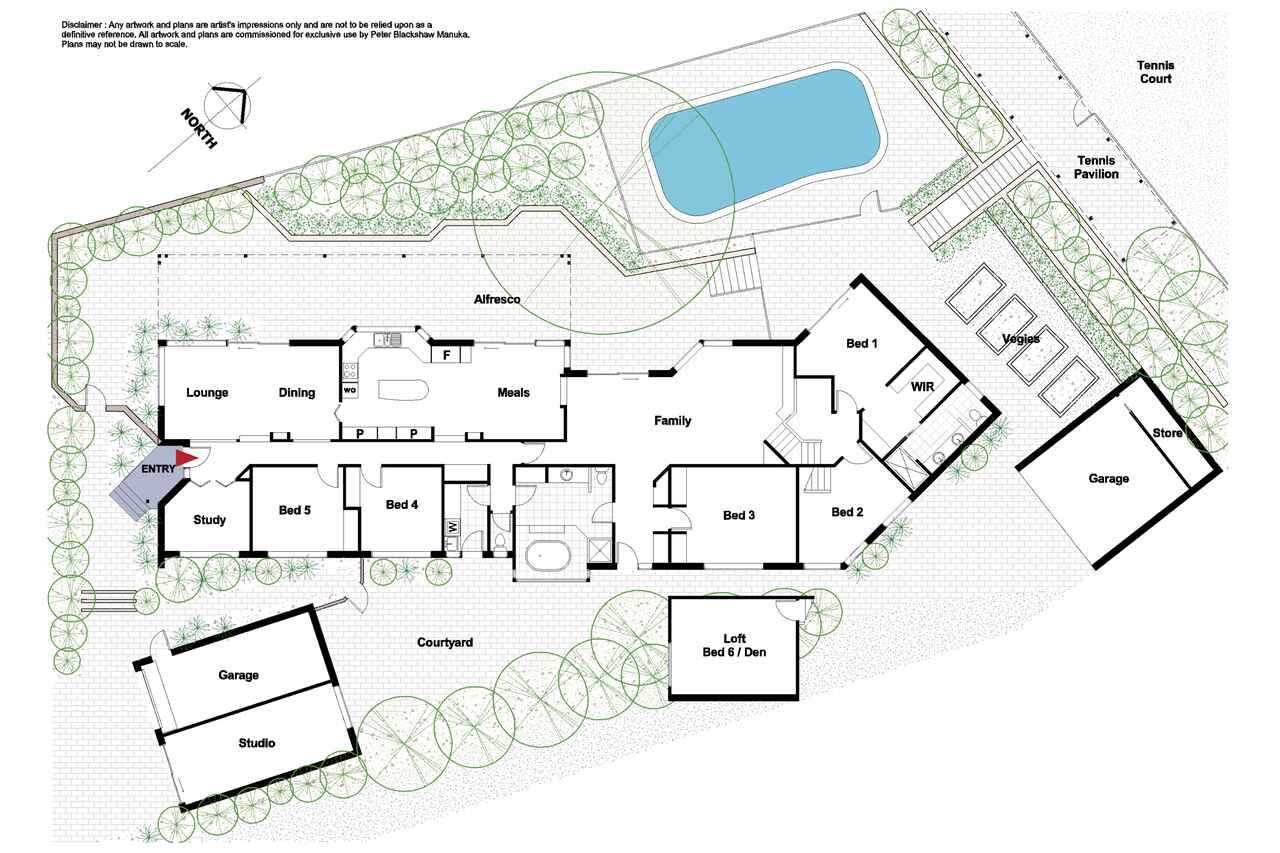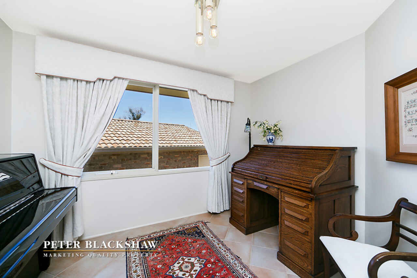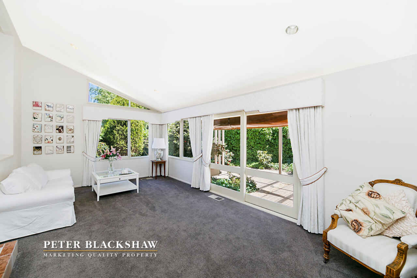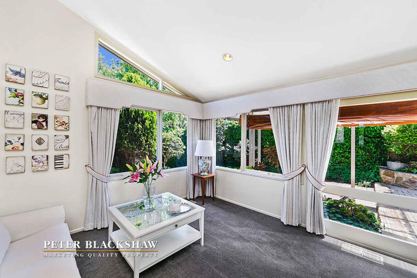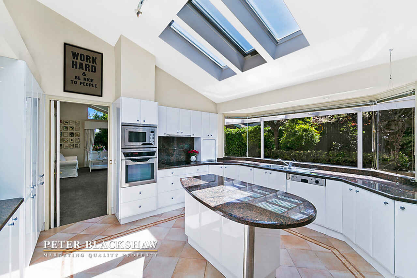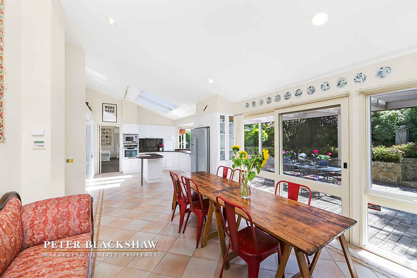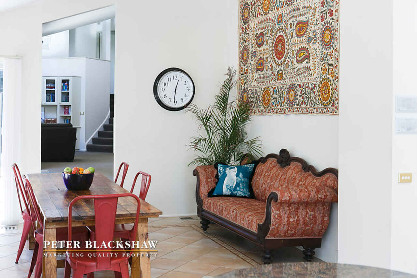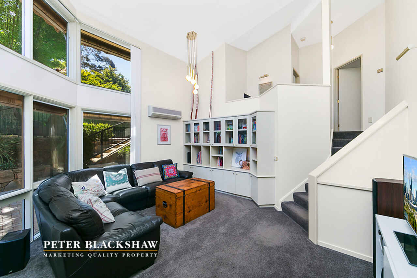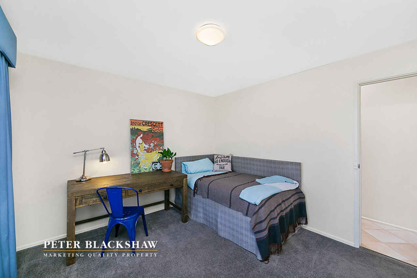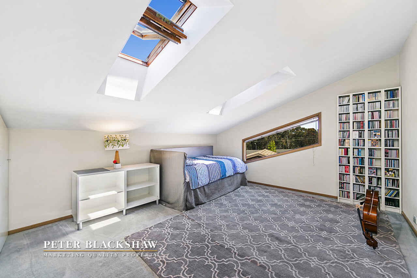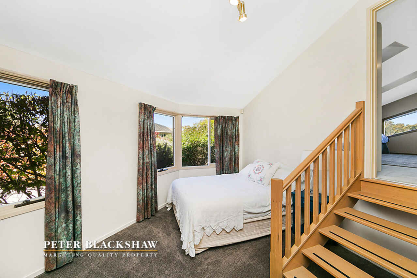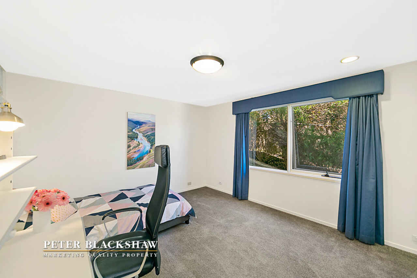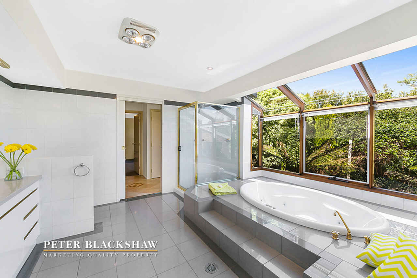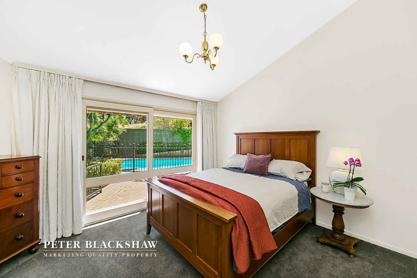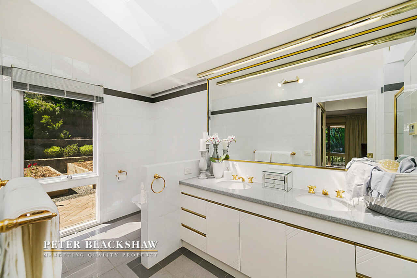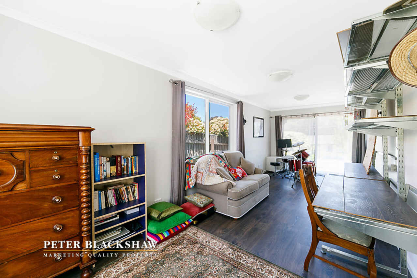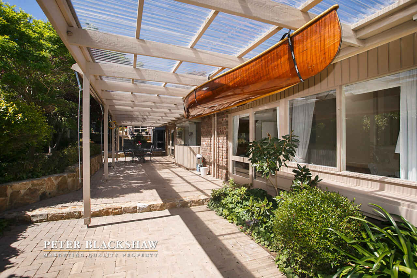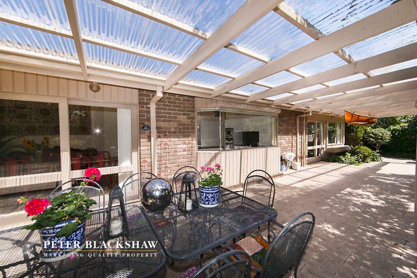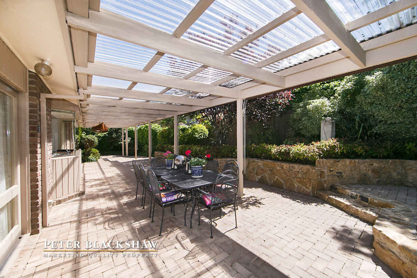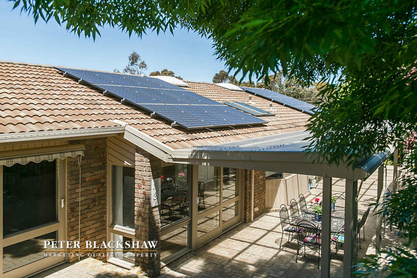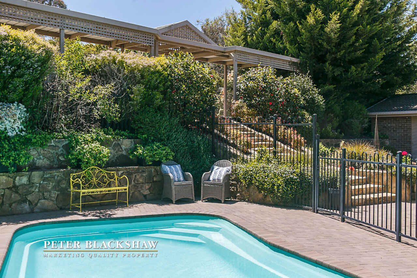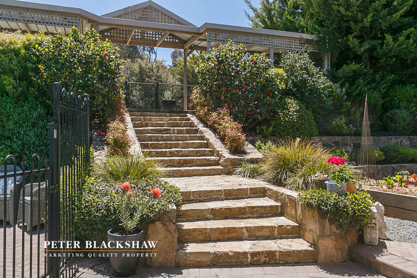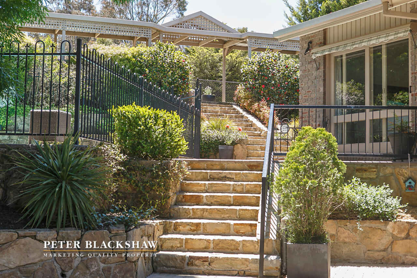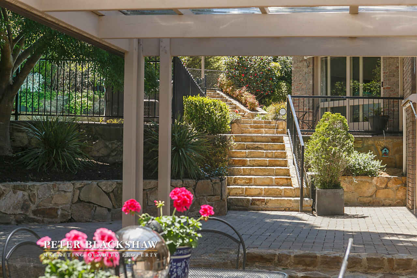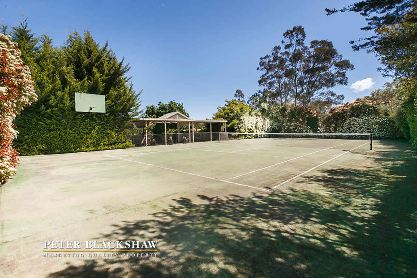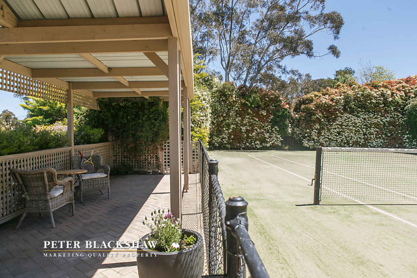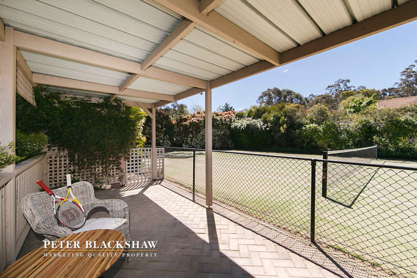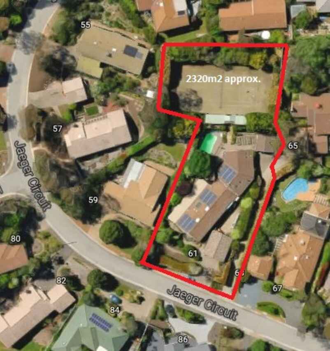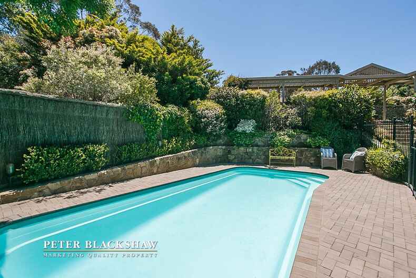Character and Lifestyle for Family Living
Sold
Location
61 Jaeger Circuit
Bruce ACT 2617
Details
6
2
3
EER: 1.5
House
Sold
Land area: | 2320 sqm (approx) |
Building size: | 268 sqm (approx) |
Set on an elevated block of approx. 2320m2 in the heart of Bruce is this incredible home. Featuring a split level design, raked ceilings and surprises around every corner, this stunning 6 bedroom, 2 bathroom home is sure to excite the child within everyone.
Upon entering the home you welcomed by a sunken lounge with raked ceilings that opens to the alfresco and through to the kitchen, which truly is the heart of this beautiful home. Caesar bench tops, high quality AEG appliances and ample storage space all combine to create this magnificent kitchen, but its most defining feature is the expansive window that overlooks the outdoor alfresco and up to the pool. The family area is situated at the rear of the home and also flows into the garden.
All the bedrooms have high quality carpet and are generous in size. The large main bathroom offers a sunken spa and ample room to spread out. Within one of the bedrooms at the rear of the home is the 6th bedroom/den which creates the perfect teenage retreat. The master suite is also at the rear of the home and has a large walk in wardrobe and a luxurious ensuite with a shower built for two. Opening out to the garden it offers a beautiful outlook to the pool.
Surrounding this magnificent home is a fully landscaped garden with a fantastic area to entertain. On the weekend you will be spoilt by choice with both an in ground pool and a full size tennis court to keep you entertained. The gardener within will also be satisfied by the established vegetable gardens located below the tennis court.
Off street parking is provided at the side of the home with a 2 car carport, and at the front of the home with a one car garage. A studio is also located at the front of the home, offering ample opportunities to be used as a teenage retreat, a workshop or a quiet place to escape the lively home as a home office.
36 large German made solar panels line the roof of this beautiful home producing an astounding 10kW, which is 5x more than the average installation that produces only 2kW. There is a strong possibility that you will never have to pay for your electricity again, even on occasion recieve a credit back from Actew.
A home of this magnitude is a rarity in this prestigious pocket of old Bruce. Convenience is at your finger tips with highly sought after schools, both Belconnen and Civic Town Centre and Calvary hospital all located within easy access.
Features
Block: 2320m2 approx.
Living: 268m2 approx.
EER: 1.5
Built: 1985
Rental: $1100 - $1150
- 6 generous bedrooms
- Master suite with ensuite and WIR
- All bedrooms with built in wardrobes
- Large main bathroom with sunken spa
- New carpet
- Beautifully designed kitchen
- Expansive window overlooking garden
- Island bench and ample storage space
- Quality AEG appliances
- Induction cook top
- Flexible living spaces
- Large outdoor alfresco
- In ground swimming pool
- Full size tennis court with pavilion
- Basketball hoop
- Fully landscaped gardens
- Established vegetable gardens
- 10KW Solar panels, net energy producer
- Ducted reverse cycle heating and cooling
- Large laundry
- Wired for foxtel
- Storage room
- Back to base security alarm
- Workshop/home office/teenage retreat
- One car garage
- 2 car carport
- Close proximity to highly sought after schools (Radford, UC, CIT, ANU, etc.)
- Close proximity to Calvary Hospital
- Easy driving distance to Belconnen and Civic Town Centre
Read MoreUpon entering the home you welcomed by a sunken lounge with raked ceilings that opens to the alfresco and through to the kitchen, which truly is the heart of this beautiful home. Caesar bench tops, high quality AEG appliances and ample storage space all combine to create this magnificent kitchen, but its most defining feature is the expansive window that overlooks the outdoor alfresco and up to the pool. The family area is situated at the rear of the home and also flows into the garden.
All the bedrooms have high quality carpet and are generous in size. The large main bathroom offers a sunken spa and ample room to spread out. Within one of the bedrooms at the rear of the home is the 6th bedroom/den which creates the perfect teenage retreat. The master suite is also at the rear of the home and has a large walk in wardrobe and a luxurious ensuite with a shower built for two. Opening out to the garden it offers a beautiful outlook to the pool.
Surrounding this magnificent home is a fully landscaped garden with a fantastic area to entertain. On the weekend you will be spoilt by choice with both an in ground pool and a full size tennis court to keep you entertained. The gardener within will also be satisfied by the established vegetable gardens located below the tennis court.
Off street parking is provided at the side of the home with a 2 car carport, and at the front of the home with a one car garage. A studio is also located at the front of the home, offering ample opportunities to be used as a teenage retreat, a workshop or a quiet place to escape the lively home as a home office.
36 large German made solar panels line the roof of this beautiful home producing an astounding 10kW, which is 5x more than the average installation that produces only 2kW. There is a strong possibility that you will never have to pay for your electricity again, even on occasion recieve a credit back from Actew.
A home of this magnitude is a rarity in this prestigious pocket of old Bruce. Convenience is at your finger tips with highly sought after schools, both Belconnen and Civic Town Centre and Calvary hospital all located within easy access.
Features
Block: 2320m2 approx.
Living: 268m2 approx.
EER: 1.5
Built: 1985
Rental: $1100 - $1150
- 6 generous bedrooms
- Master suite with ensuite and WIR
- All bedrooms with built in wardrobes
- Large main bathroom with sunken spa
- New carpet
- Beautifully designed kitchen
- Expansive window overlooking garden
- Island bench and ample storage space
- Quality AEG appliances
- Induction cook top
- Flexible living spaces
- Large outdoor alfresco
- In ground swimming pool
- Full size tennis court with pavilion
- Basketball hoop
- Fully landscaped gardens
- Established vegetable gardens
- 10KW Solar panels, net energy producer
- Ducted reverse cycle heating and cooling
- Large laundry
- Wired for foxtel
- Storage room
- Back to base security alarm
- Workshop/home office/teenage retreat
- One car garage
- 2 car carport
- Close proximity to highly sought after schools (Radford, UC, CIT, ANU, etc.)
- Close proximity to Calvary Hospital
- Easy driving distance to Belconnen and Civic Town Centre
Inspect
Contact agent
Listing agent
Set on an elevated block of approx. 2320m2 in the heart of Bruce is this incredible home. Featuring a split level design, raked ceilings and surprises around every corner, this stunning 6 bedroom, 2 bathroom home is sure to excite the child within everyone.
Upon entering the home you welcomed by a sunken lounge with raked ceilings that opens to the alfresco and through to the kitchen, which truly is the heart of this beautiful home. Caesar bench tops, high quality AEG appliances and ample storage space all combine to create this magnificent kitchen, but its most defining feature is the expansive window that overlooks the outdoor alfresco and up to the pool. The family area is situated at the rear of the home and also flows into the garden.
All the bedrooms have high quality carpet and are generous in size. The large main bathroom offers a sunken spa and ample room to spread out. Within one of the bedrooms at the rear of the home is the 6th bedroom/den which creates the perfect teenage retreat. The master suite is also at the rear of the home and has a large walk in wardrobe and a luxurious ensuite with a shower built for two. Opening out to the garden it offers a beautiful outlook to the pool.
Surrounding this magnificent home is a fully landscaped garden with a fantastic area to entertain. On the weekend you will be spoilt by choice with both an in ground pool and a full size tennis court to keep you entertained. The gardener within will also be satisfied by the established vegetable gardens located below the tennis court.
Off street parking is provided at the side of the home with a 2 car carport, and at the front of the home with a one car garage. A studio is also located at the front of the home, offering ample opportunities to be used as a teenage retreat, a workshop or a quiet place to escape the lively home as a home office.
36 large German made solar panels line the roof of this beautiful home producing an astounding 10kW, which is 5x more than the average installation that produces only 2kW. There is a strong possibility that you will never have to pay for your electricity again, even on occasion recieve a credit back from Actew.
A home of this magnitude is a rarity in this prestigious pocket of old Bruce. Convenience is at your finger tips with highly sought after schools, both Belconnen and Civic Town Centre and Calvary hospital all located within easy access.
Features
Block: 2320m2 approx.
Living: 268m2 approx.
EER: 1.5
Built: 1985
Rental: $1100 - $1150
- 6 generous bedrooms
- Master suite with ensuite and WIR
- All bedrooms with built in wardrobes
- Large main bathroom with sunken spa
- New carpet
- Beautifully designed kitchen
- Expansive window overlooking garden
- Island bench and ample storage space
- Quality AEG appliances
- Induction cook top
- Flexible living spaces
- Large outdoor alfresco
- In ground swimming pool
- Full size tennis court with pavilion
- Basketball hoop
- Fully landscaped gardens
- Established vegetable gardens
- 10KW Solar panels, net energy producer
- Ducted reverse cycle heating and cooling
- Large laundry
- Wired for foxtel
- Storage room
- Back to base security alarm
- Workshop/home office/teenage retreat
- One car garage
- 2 car carport
- Close proximity to highly sought after schools (Radford, UC, CIT, ANU, etc.)
- Close proximity to Calvary Hospital
- Easy driving distance to Belconnen and Civic Town Centre
Read MoreUpon entering the home you welcomed by a sunken lounge with raked ceilings that opens to the alfresco and through to the kitchen, which truly is the heart of this beautiful home. Caesar bench tops, high quality AEG appliances and ample storage space all combine to create this magnificent kitchen, but its most defining feature is the expansive window that overlooks the outdoor alfresco and up to the pool. The family area is situated at the rear of the home and also flows into the garden.
All the bedrooms have high quality carpet and are generous in size. The large main bathroom offers a sunken spa and ample room to spread out. Within one of the bedrooms at the rear of the home is the 6th bedroom/den which creates the perfect teenage retreat. The master suite is also at the rear of the home and has a large walk in wardrobe and a luxurious ensuite with a shower built for two. Opening out to the garden it offers a beautiful outlook to the pool.
Surrounding this magnificent home is a fully landscaped garden with a fantastic area to entertain. On the weekend you will be spoilt by choice with both an in ground pool and a full size tennis court to keep you entertained. The gardener within will also be satisfied by the established vegetable gardens located below the tennis court.
Off street parking is provided at the side of the home with a 2 car carport, and at the front of the home with a one car garage. A studio is also located at the front of the home, offering ample opportunities to be used as a teenage retreat, a workshop or a quiet place to escape the lively home as a home office.
36 large German made solar panels line the roof of this beautiful home producing an astounding 10kW, which is 5x more than the average installation that produces only 2kW. There is a strong possibility that you will never have to pay for your electricity again, even on occasion recieve a credit back from Actew.
A home of this magnitude is a rarity in this prestigious pocket of old Bruce. Convenience is at your finger tips with highly sought after schools, both Belconnen and Civic Town Centre and Calvary hospital all located within easy access.
Features
Block: 2320m2 approx.
Living: 268m2 approx.
EER: 1.5
Built: 1985
Rental: $1100 - $1150
- 6 generous bedrooms
- Master suite with ensuite and WIR
- All bedrooms with built in wardrobes
- Large main bathroom with sunken spa
- New carpet
- Beautifully designed kitchen
- Expansive window overlooking garden
- Island bench and ample storage space
- Quality AEG appliances
- Induction cook top
- Flexible living spaces
- Large outdoor alfresco
- In ground swimming pool
- Full size tennis court with pavilion
- Basketball hoop
- Fully landscaped gardens
- Established vegetable gardens
- 10KW Solar panels, net energy producer
- Ducted reverse cycle heating and cooling
- Large laundry
- Wired for foxtel
- Storage room
- Back to base security alarm
- Workshop/home office/teenage retreat
- One car garage
- 2 car carport
- Close proximity to highly sought after schools (Radford, UC, CIT, ANU, etc.)
- Close proximity to Calvary Hospital
- Easy driving distance to Belconnen and Civic Town Centre
Location
61 Jaeger Circuit
Bruce ACT 2617
Details
6
2
3
EER: 1.5
House
Sold
Land area: | 2320 sqm (approx) |
Building size: | 268 sqm (approx) |
Set on an elevated block of approx. 2320m2 in the heart of Bruce is this incredible home. Featuring a split level design, raked ceilings and surprises around every corner, this stunning 6 bedroom, 2 bathroom home is sure to excite the child within everyone.
Upon entering the home you welcomed by a sunken lounge with raked ceilings that opens to the alfresco and through to the kitchen, which truly is the heart of this beautiful home. Caesar bench tops, high quality AEG appliances and ample storage space all combine to create this magnificent kitchen, but its most defining feature is the expansive window that overlooks the outdoor alfresco and up to the pool. The family area is situated at the rear of the home and also flows into the garden.
All the bedrooms have high quality carpet and are generous in size. The large main bathroom offers a sunken spa and ample room to spread out. Within one of the bedrooms at the rear of the home is the 6th bedroom/den which creates the perfect teenage retreat. The master suite is also at the rear of the home and has a large walk in wardrobe and a luxurious ensuite with a shower built for two. Opening out to the garden it offers a beautiful outlook to the pool.
Surrounding this magnificent home is a fully landscaped garden with a fantastic area to entertain. On the weekend you will be spoilt by choice with both an in ground pool and a full size tennis court to keep you entertained. The gardener within will also be satisfied by the established vegetable gardens located below the tennis court.
Off street parking is provided at the side of the home with a 2 car carport, and at the front of the home with a one car garage. A studio is also located at the front of the home, offering ample opportunities to be used as a teenage retreat, a workshop or a quiet place to escape the lively home as a home office.
36 large German made solar panels line the roof of this beautiful home producing an astounding 10kW, which is 5x more than the average installation that produces only 2kW. There is a strong possibility that you will never have to pay for your electricity again, even on occasion recieve a credit back from Actew.
A home of this magnitude is a rarity in this prestigious pocket of old Bruce. Convenience is at your finger tips with highly sought after schools, both Belconnen and Civic Town Centre and Calvary hospital all located within easy access.
Features
Block: 2320m2 approx.
Living: 268m2 approx.
EER: 1.5
Built: 1985
Rental: $1100 - $1150
- 6 generous bedrooms
- Master suite with ensuite and WIR
- All bedrooms with built in wardrobes
- Large main bathroom with sunken spa
- New carpet
- Beautifully designed kitchen
- Expansive window overlooking garden
- Island bench and ample storage space
- Quality AEG appliances
- Induction cook top
- Flexible living spaces
- Large outdoor alfresco
- In ground swimming pool
- Full size tennis court with pavilion
- Basketball hoop
- Fully landscaped gardens
- Established vegetable gardens
- 10KW Solar panels, net energy producer
- Ducted reverse cycle heating and cooling
- Large laundry
- Wired for foxtel
- Storage room
- Back to base security alarm
- Workshop/home office/teenage retreat
- One car garage
- 2 car carport
- Close proximity to highly sought after schools (Radford, UC, CIT, ANU, etc.)
- Close proximity to Calvary Hospital
- Easy driving distance to Belconnen and Civic Town Centre
Read MoreUpon entering the home you welcomed by a sunken lounge with raked ceilings that opens to the alfresco and through to the kitchen, which truly is the heart of this beautiful home. Caesar bench tops, high quality AEG appliances and ample storage space all combine to create this magnificent kitchen, but its most defining feature is the expansive window that overlooks the outdoor alfresco and up to the pool. The family area is situated at the rear of the home and also flows into the garden.
All the bedrooms have high quality carpet and are generous in size. The large main bathroom offers a sunken spa and ample room to spread out. Within one of the bedrooms at the rear of the home is the 6th bedroom/den which creates the perfect teenage retreat. The master suite is also at the rear of the home and has a large walk in wardrobe and a luxurious ensuite with a shower built for two. Opening out to the garden it offers a beautiful outlook to the pool.
Surrounding this magnificent home is a fully landscaped garden with a fantastic area to entertain. On the weekend you will be spoilt by choice with both an in ground pool and a full size tennis court to keep you entertained. The gardener within will also be satisfied by the established vegetable gardens located below the tennis court.
Off street parking is provided at the side of the home with a 2 car carport, and at the front of the home with a one car garage. A studio is also located at the front of the home, offering ample opportunities to be used as a teenage retreat, a workshop or a quiet place to escape the lively home as a home office.
36 large German made solar panels line the roof of this beautiful home producing an astounding 10kW, which is 5x more than the average installation that produces only 2kW. There is a strong possibility that you will never have to pay for your electricity again, even on occasion recieve a credit back from Actew.
A home of this magnitude is a rarity in this prestigious pocket of old Bruce. Convenience is at your finger tips with highly sought after schools, both Belconnen and Civic Town Centre and Calvary hospital all located within easy access.
Features
Block: 2320m2 approx.
Living: 268m2 approx.
EER: 1.5
Built: 1985
Rental: $1100 - $1150
- 6 generous bedrooms
- Master suite with ensuite and WIR
- All bedrooms with built in wardrobes
- Large main bathroom with sunken spa
- New carpet
- Beautifully designed kitchen
- Expansive window overlooking garden
- Island bench and ample storage space
- Quality AEG appliances
- Induction cook top
- Flexible living spaces
- Large outdoor alfresco
- In ground swimming pool
- Full size tennis court with pavilion
- Basketball hoop
- Fully landscaped gardens
- Established vegetable gardens
- 10KW Solar panels, net energy producer
- Ducted reverse cycle heating and cooling
- Large laundry
- Wired for foxtel
- Storage room
- Back to base security alarm
- Workshop/home office/teenage retreat
- One car garage
- 2 car carport
- Close proximity to highly sought after schools (Radford, UC, CIT, ANU, etc.)
- Close proximity to Calvary Hospital
- Easy driving distance to Belconnen and Civic Town Centre
Inspect
Contact agent


