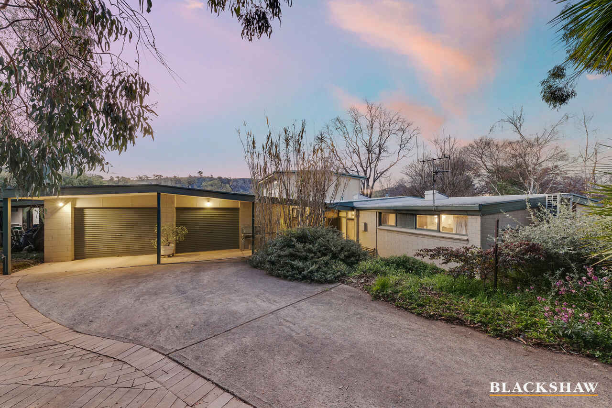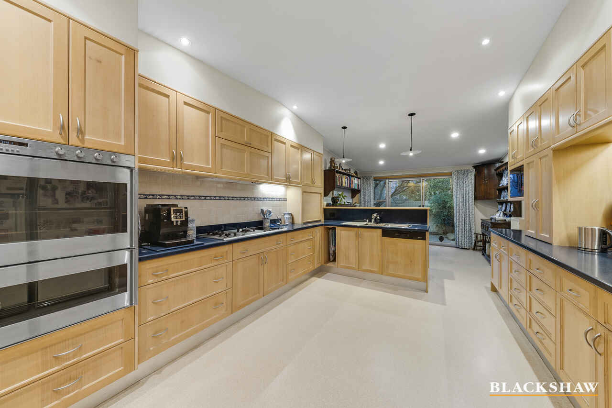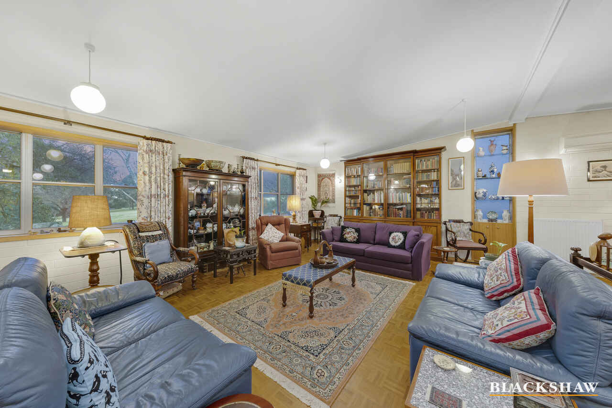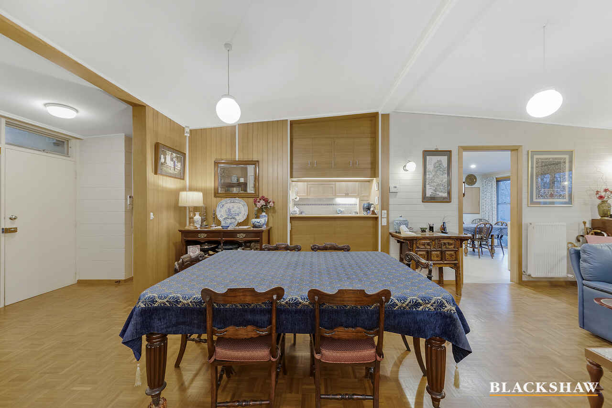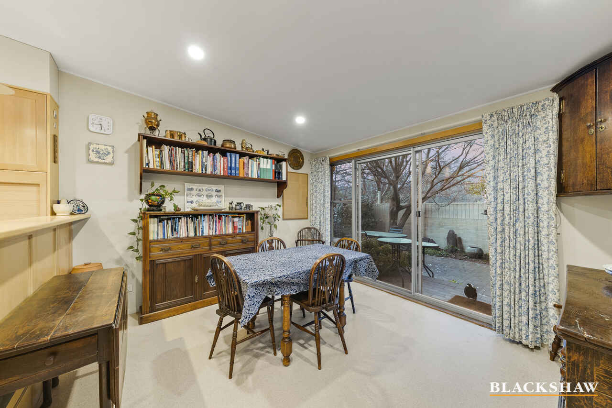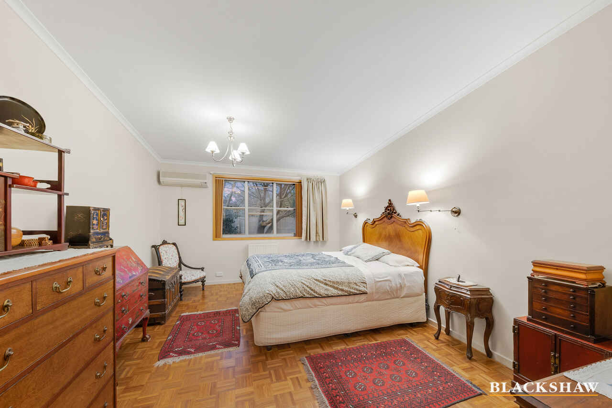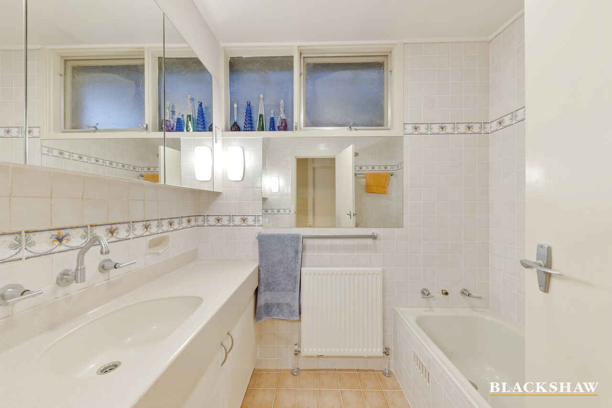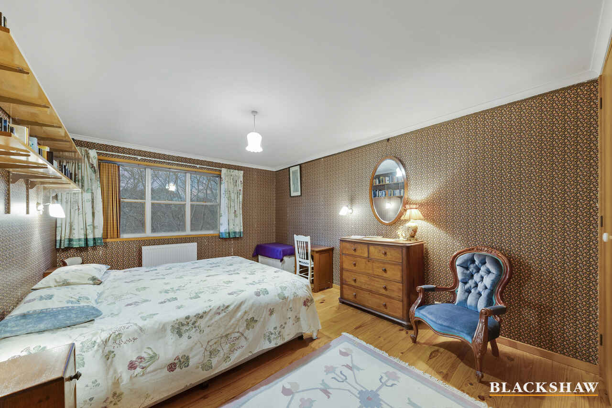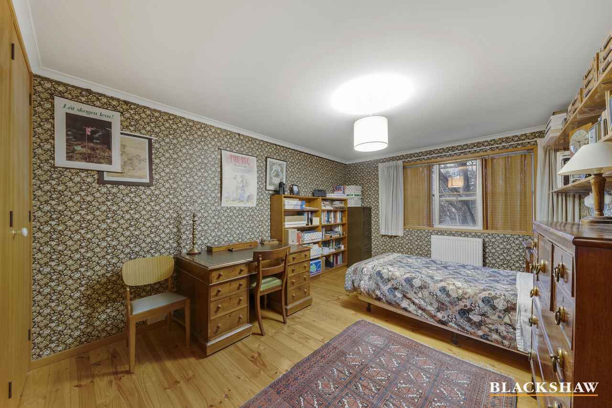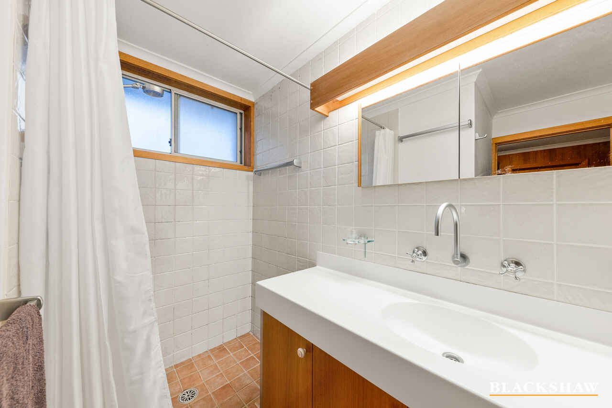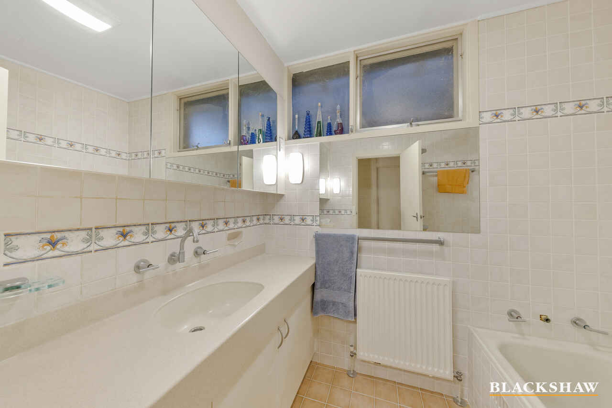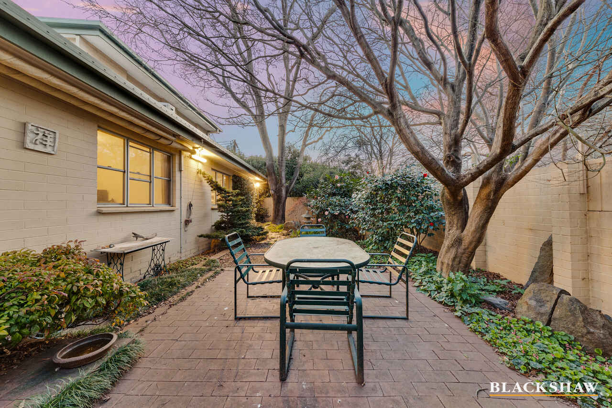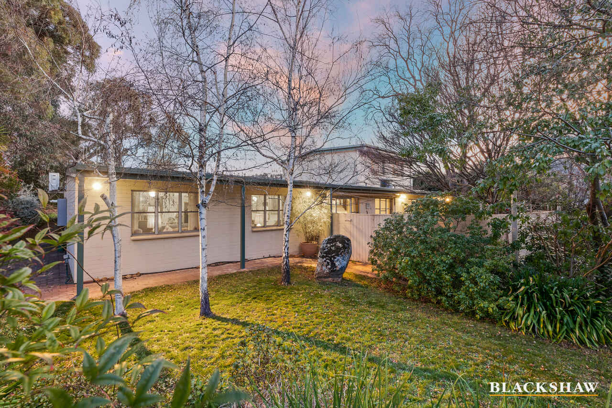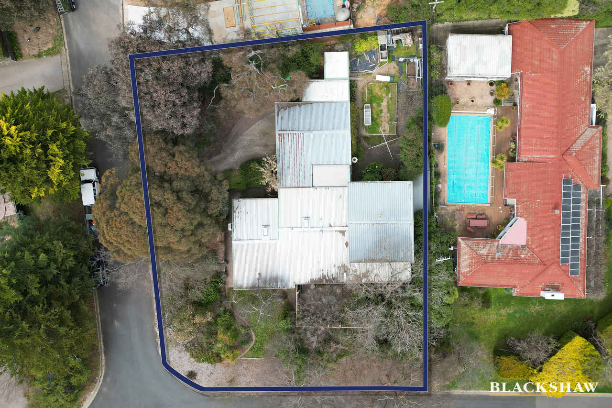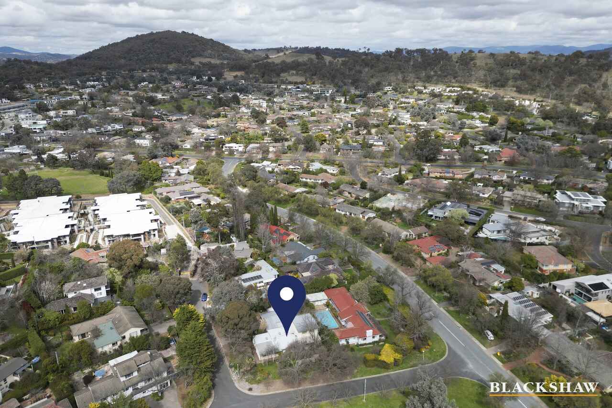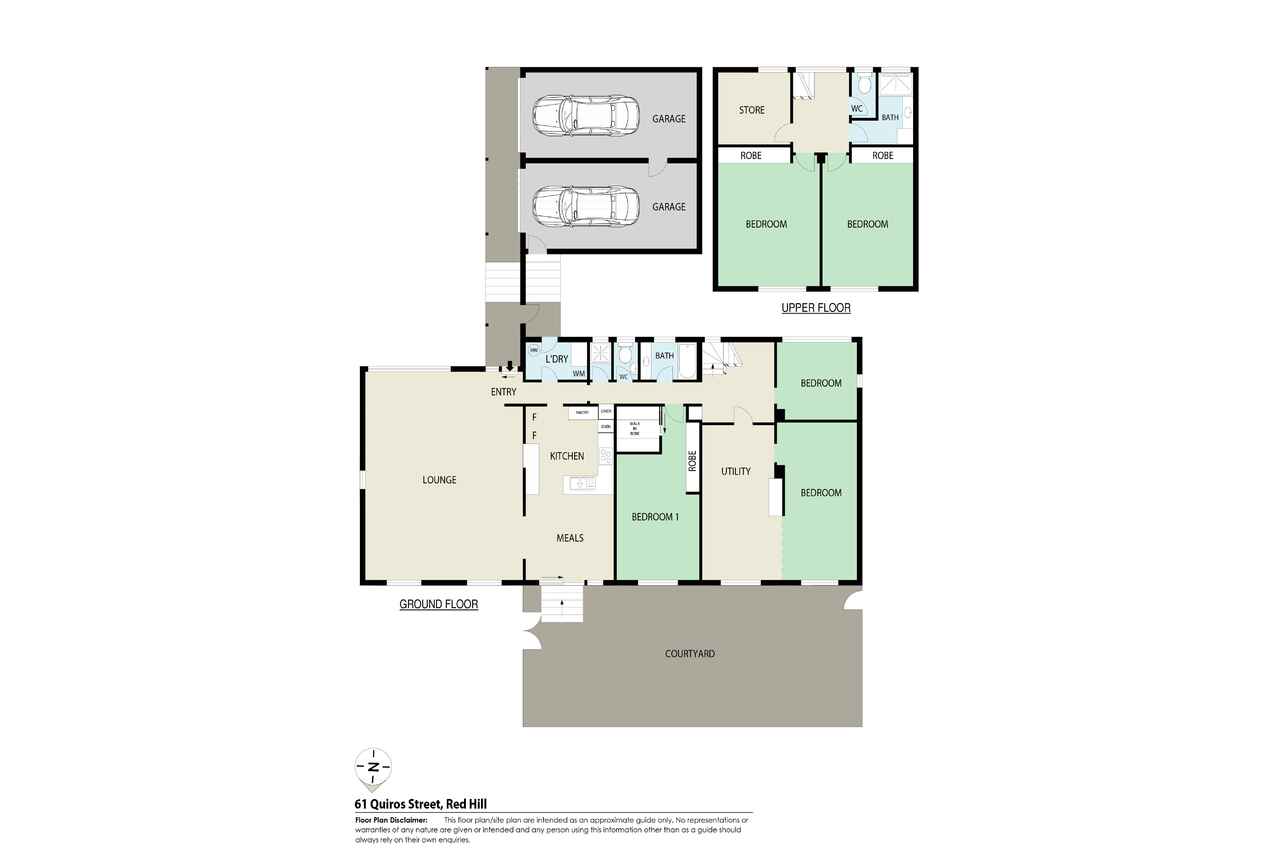Alluring Mid-Century Modern home in prime position
Sold
Location
61 Quiros Street
Red Hill ACT 2603
Details
5
3
2
EER: 3.0
House
Auction Thursday, 29 Sep 05:30 PM On site
Among the most exceptional mid-century modernist pedigree homes in Australia, this evocative 1962 Theo Bischoff-designed original is on the market for the very first time. Commissioned as the Benson House, and recognised as part of the ANU scientist-driven mid-century wave that swept the Canberra suburbs in the 1960s, it's a home that's integral to the city's cultural heart and pre-dates Bischoff's lauded Gascoigne House.
Impeccably crafted, sited across from a park 300m from Canberra Grammar and favoured with optimum northerly orientation, it's also a homage the architect's refined and understated touch that raises simple form and material usage to an art form.
Raked ceilings, beams, masonry work and Tallowwood parquetry floors conjure the period's magic and impart elemental character. Extensive timber joinery includes study desks and a highly functional pass-through from the kitchen to the dining room. Rooms are squared forms that flow into each other; tranquil, unaffected and providing space to live and breathe. They capture sunlight to impart a feeling of optimism and joy, and offer clarity and control with clever ways to store or display belongings.
The pragmatic ground-floor layout offers all the flexibility you need, with a large sun-drenched open lounge and dining space, kitchen with meals area, a utility room and two bedrooms, including the master with walk-in wardrobe, second wardrobe and easy access to a separate shower, bathroom and toilet.
Upstairs two large bedrooms share a second full bathroom and look out onto the lush, mature gardens and sweet walled courtyard that beckons alfresco dining. Move-in with the family as is, or this could be the perfect opportunity for an enthusiastic renovator, or even the dream block for future thinkers. Positioned on a 1239sqm corner block, this is a singular opportunity for a knowledgeable buyer to purchase a home with rare appeal.
FEATURES
• Architect-designed mid-century modern home on 1239sqm block opposite park
• Numerous original features including parquetry flooring
• Master bedroom with walk-in wardrobe
• Full bathroom upstairs with shower room, separate toilet and bathroom with bathtub downstairs
• Quality joinery throughout
• Large built-in combination safe
• Updated eat-in kitchen with Corian bench tops
• Gas-fired hydronic central heating throughout
• 3 separate split-system air-conditioners
• High-speed internet, VDSL2
• Upgraded back-to-base security system
• Extensive brick paving
• Irrigation system and large veggie garden
• Double automated garage
• 3-phase power supply
Read MoreImpeccably crafted, sited across from a park 300m from Canberra Grammar and favoured with optimum northerly orientation, it's also a homage the architect's refined and understated touch that raises simple form and material usage to an art form.
Raked ceilings, beams, masonry work and Tallowwood parquetry floors conjure the period's magic and impart elemental character. Extensive timber joinery includes study desks and a highly functional pass-through from the kitchen to the dining room. Rooms are squared forms that flow into each other; tranquil, unaffected and providing space to live and breathe. They capture sunlight to impart a feeling of optimism and joy, and offer clarity and control with clever ways to store or display belongings.
The pragmatic ground-floor layout offers all the flexibility you need, with a large sun-drenched open lounge and dining space, kitchen with meals area, a utility room and two bedrooms, including the master with walk-in wardrobe, second wardrobe and easy access to a separate shower, bathroom and toilet.
Upstairs two large bedrooms share a second full bathroom and look out onto the lush, mature gardens and sweet walled courtyard that beckons alfresco dining. Move-in with the family as is, or this could be the perfect opportunity for an enthusiastic renovator, or even the dream block for future thinkers. Positioned on a 1239sqm corner block, this is a singular opportunity for a knowledgeable buyer to purchase a home with rare appeal.
FEATURES
• Architect-designed mid-century modern home on 1239sqm block opposite park
• Numerous original features including parquetry flooring
• Master bedroom with walk-in wardrobe
• Full bathroom upstairs with shower room, separate toilet and bathroom with bathtub downstairs
• Quality joinery throughout
• Large built-in combination safe
• Updated eat-in kitchen with Corian bench tops
• Gas-fired hydronic central heating throughout
• 3 separate split-system air-conditioners
• High-speed internet, VDSL2
• Upgraded back-to-base security system
• Extensive brick paving
• Irrigation system and large veggie garden
• Double automated garage
• 3-phase power supply
Inspect
Contact agent
Listing agents
Among the most exceptional mid-century modernist pedigree homes in Australia, this evocative 1962 Theo Bischoff-designed original is on the market for the very first time. Commissioned as the Benson House, and recognised as part of the ANU scientist-driven mid-century wave that swept the Canberra suburbs in the 1960s, it's a home that's integral to the city's cultural heart and pre-dates Bischoff's lauded Gascoigne House.
Impeccably crafted, sited across from a park 300m from Canberra Grammar and favoured with optimum northerly orientation, it's also a homage the architect's refined and understated touch that raises simple form and material usage to an art form.
Raked ceilings, beams, masonry work and Tallowwood parquetry floors conjure the period's magic and impart elemental character. Extensive timber joinery includes study desks and a highly functional pass-through from the kitchen to the dining room. Rooms are squared forms that flow into each other; tranquil, unaffected and providing space to live and breathe. They capture sunlight to impart a feeling of optimism and joy, and offer clarity and control with clever ways to store or display belongings.
The pragmatic ground-floor layout offers all the flexibility you need, with a large sun-drenched open lounge and dining space, kitchen with meals area, a utility room and two bedrooms, including the master with walk-in wardrobe, second wardrobe and easy access to a separate shower, bathroom and toilet.
Upstairs two large bedrooms share a second full bathroom and look out onto the lush, mature gardens and sweet walled courtyard that beckons alfresco dining. Move-in with the family as is, or this could be the perfect opportunity for an enthusiastic renovator, or even the dream block for future thinkers. Positioned on a 1239sqm corner block, this is a singular opportunity for a knowledgeable buyer to purchase a home with rare appeal.
FEATURES
• Architect-designed mid-century modern home on 1239sqm block opposite park
• Numerous original features including parquetry flooring
• Master bedroom with walk-in wardrobe
• Full bathroom upstairs with shower room, separate toilet and bathroom with bathtub downstairs
• Quality joinery throughout
• Large built-in combination safe
• Updated eat-in kitchen with Corian bench tops
• Gas-fired hydronic central heating throughout
• 3 separate split-system air-conditioners
• High-speed internet, VDSL2
• Upgraded back-to-base security system
• Extensive brick paving
• Irrigation system and large veggie garden
• Double automated garage
• 3-phase power supply
Read MoreImpeccably crafted, sited across from a park 300m from Canberra Grammar and favoured with optimum northerly orientation, it's also a homage the architect's refined and understated touch that raises simple form and material usage to an art form.
Raked ceilings, beams, masonry work and Tallowwood parquetry floors conjure the period's magic and impart elemental character. Extensive timber joinery includes study desks and a highly functional pass-through from the kitchen to the dining room. Rooms are squared forms that flow into each other; tranquil, unaffected and providing space to live and breathe. They capture sunlight to impart a feeling of optimism and joy, and offer clarity and control with clever ways to store or display belongings.
The pragmatic ground-floor layout offers all the flexibility you need, with a large sun-drenched open lounge and dining space, kitchen with meals area, a utility room and two bedrooms, including the master with walk-in wardrobe, second wardrobe and easy access to a separate shower, bathroom and toilet.
Upstairs two large bedrooms share a second full bathroom and look out onto the lush, mature gardens and sweet walled courtyard that beckons alfresco dining. Move-in with the family as is, or this could be the perfect opportunity for an enthusiastic renovator, or even the dream block for future thinkers. Positioned on a 1239sqm corner block, this is a singular opportunity for a knowledgeable buyer to purchase a home with rare appeal.
FEATURES
• Architect-designed mid-century modern home on 1239sqm block opposite park
• Numerous original features including parquetry flooring
• Master bedroom with walk-in wardrobe
• Full bathroom upstairs with shower room, separate toilet and bathroom with bathtub downstairs
• Quality joinery throughout
• Large built-in combination safe
• Updated eat-in kitchen with Corian bench tops
• Gas-fired hydronic central heating throughout
• 3 separate split-system air-conditioners
• High-speed internet, VDSL2
• Upgraded back-to-base security system
• Extensive brick paving
• Irrigation system and large veggie garden
• Double automated garage
• 3-phase power supply
Location
61 Quiros Street
Red Hill ACT 2603
Details
5
3
2
EER: 3.0
House
Auction Thursday, 29 Sep 05:30 PM On site
Among the most exceptional mid-century modernist pedigree homes in Australia, this evocative 1962 Theo Bischoff-designed original is on the market for the very first time. Commissioned as the Benson House, and recognised as part of the ANU scientist-driven mid-century wave that swept the Canberra suburbs in the 1960s, it's a home that's integral to the city's cultural heart and pre-dates Bischoff's lauded Gascoigne House.
Impeccably crafted, sited across from a park 300m from Canberra Grammar and favoured with optimum northerly orientation, it's also a homage the architect's refined and understated touch that raises simple form and material usage to an art form.
Raked ceilings, beams, masonry work and Tallowwood parquetry floors conjure the period's magic and impart elemental character. Extensive timber joinery includes study desks and a highly functional pass-through from the kitchen to the dining room. Rooms are squared forms that flow into each other; tranquil, unaffected and providing space to live and breathe. They capture sunlight to impart a feeling of optimism and joy, and offer clarity and control with clever ways to store or display belongings.
The pragmatic ground-floor layout offers all the flexibility you need, with a large sun-drenched open lounge and dining space, kitchen with meals area, a utility room and two bedrooms, including the master with walk-in wardrobe, second wardrobe and easy access to a separate shower, bathroom and toilet.
Upstairs two large bedrooms share a second full bathroom and look out onto the lush, mature gardens and sweet walled courtyard that beckons alfresco dining. Move-in with the family as is, or this could be the perfect opportunity for an enthusiastic renovator, or even the dream block for future thinkers. Positioned on a 1239sqm corner block, this is a singular opportunity for a knowledgeable buyer to purchase a home with rare appeal.
FEATURES
• Architect-designed mid-century modern home on 1239sqm block opposite park
• Numerous original features including parquetry flooring
• Master bedroom with walk-in wardrobe
• Full bathroom upstairs with shower room, separate toilet and bathroom with bathtub downstairs
• Quality joinery throughout
• Large built-in combination safe
• Updated eat-in kitchen with Corian bench tops
• Gas-fired hydronic central heating throughout
• 3 separate split-system air-conditioners
• High-speed internet, VDSL2
• Upgraded back-to-base security system
• Extensive brick paving
• Irrigation system and large veggie garden
• Double automated garage
• 3-phase power supply
Read MoreImpeccably crafted, sited across from a park 300m from Canberra Grammar and favoured with optimum northerly orientation, it's also a homage the architect's refined and understated touch that raises simple form and material usage to an art form.
Raked ceilings, beams, masonry work and Tallowwood parquetry floors conjure the period's magic and impart elemental character. Extensive timber joinery includes study desks and a highly functional pass-through from the kitchen to the dining room. Rooms are squared forms that flow into each other; tranquil, unaffected and providing space to live and breathe. They capture sunlight to impart a feeling of optimism and joy, and offer clarity and control with clever ways to store or display belongings.
The pragmatic ground-floor layout offers all the flexibility you need, with a large sun-drenched open lounge and dining space, kitchen with meals area, a utility room and two bedrooms, including the master with walk-in wardrobe, second wardrobe and easy access to a separate shower, bathroom and toilet.
Upstairs two large bedrooms share a second full bathroom and look out onto the lush, mature gardens and sweet walled courtyard that beckons alfresco dining. Move-in with the family as is, or this could be the perfect opportunity for an enthusiastic renovator, or even the dream block for future thinkers. Positioned on a 1239sqm corner block, this is a singular opportunity for a knowledgeable buyer to purchase a home with rare appeal.
FEATURES
• Architect-designed mid-century modern home on 1239sqm block opposite park
• Numerous original features including parquetry flooring
• Master bedroom with walk-in wardrobe
• Full bathroom upstairs with shower room, separate toilet and bathroom with bathtub downstairs
• Quality joinery throughout
• Large built-in combination safe
• Updated eat-in kitchen with Corian bench tops
• Gas-fired hydronic central heating throughout
• 3 separate split-system air-conditioners
• High-speed internet, VDSL2
• Upgraded back-to-base security system
• Extensive brick paving
• Irrigation system and large veggie garden
• Double automated garage
• 3-phase power supply
Inspect
Contact agent


