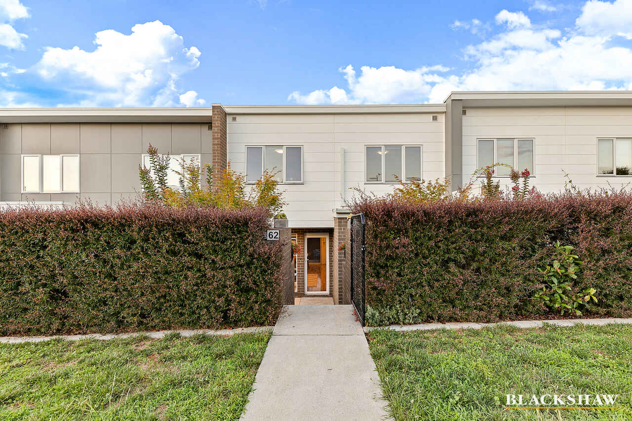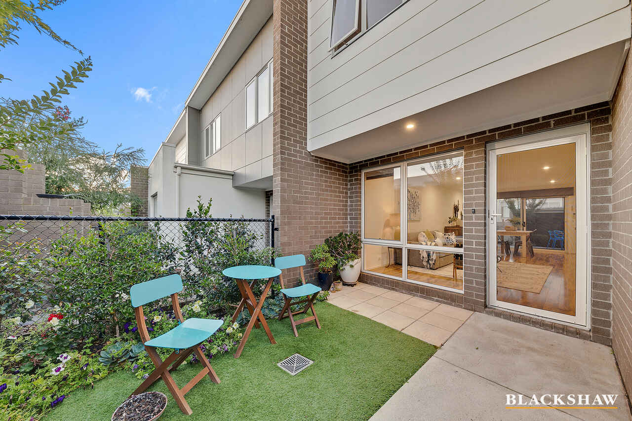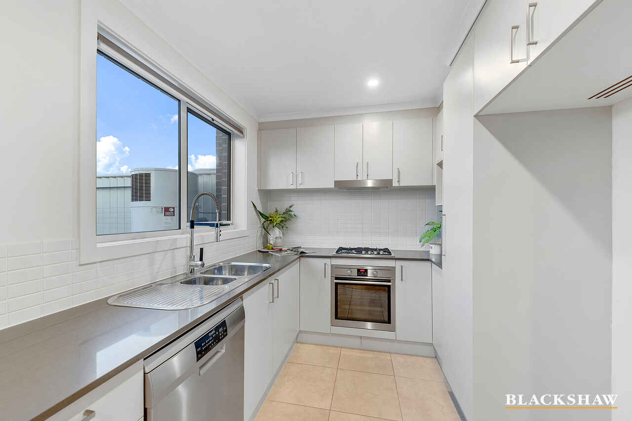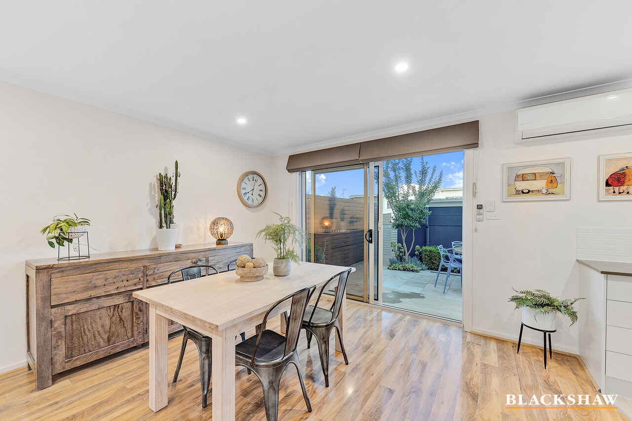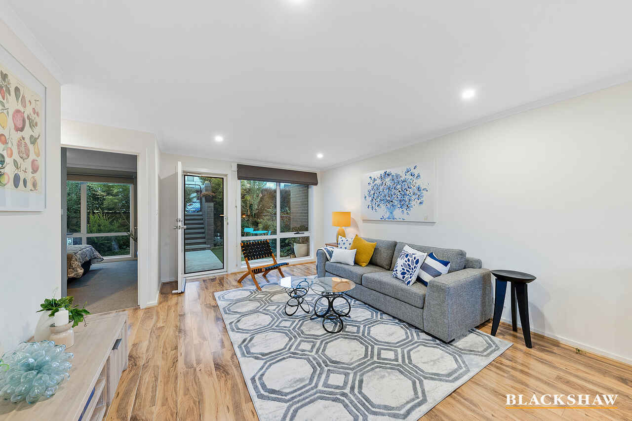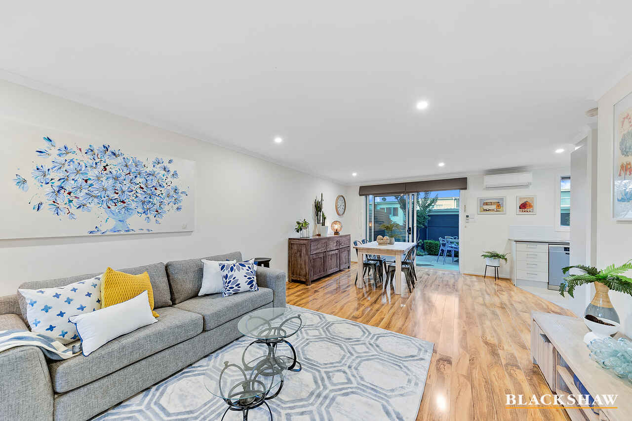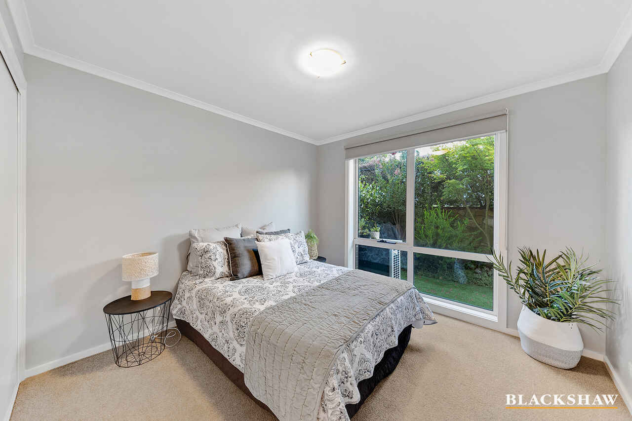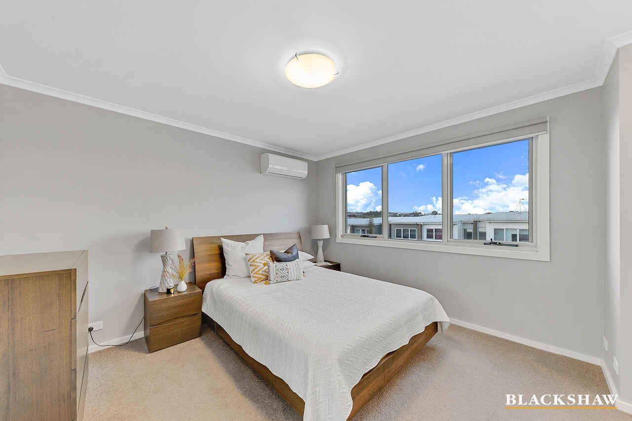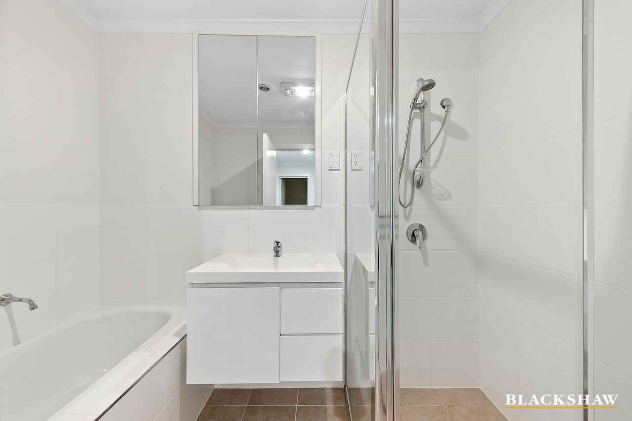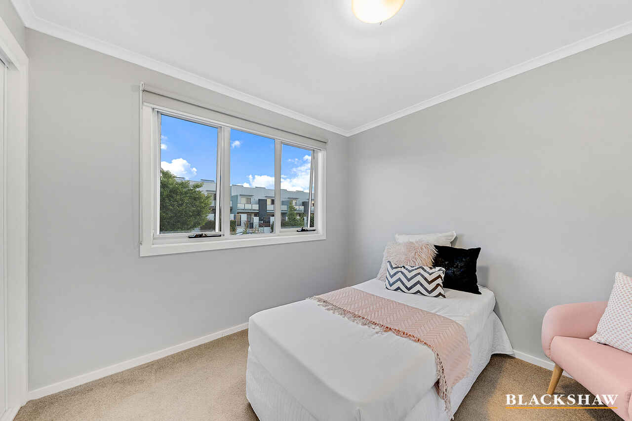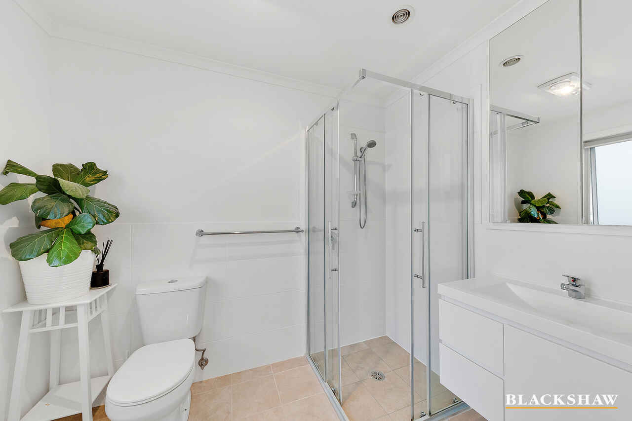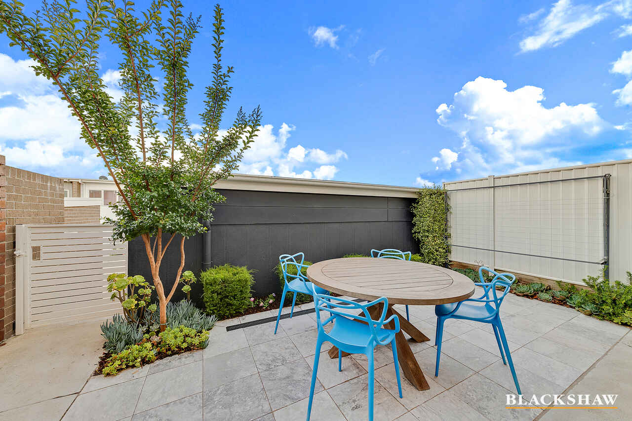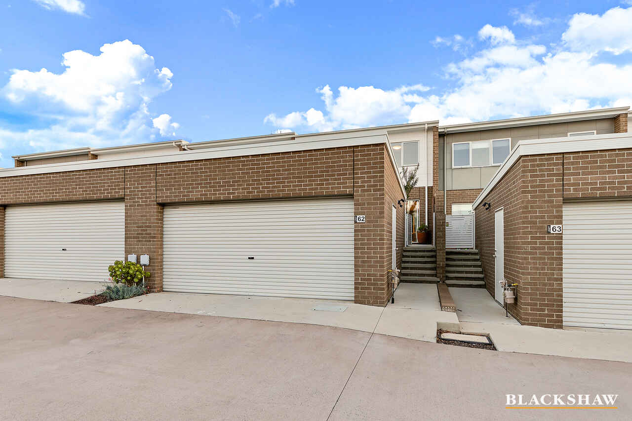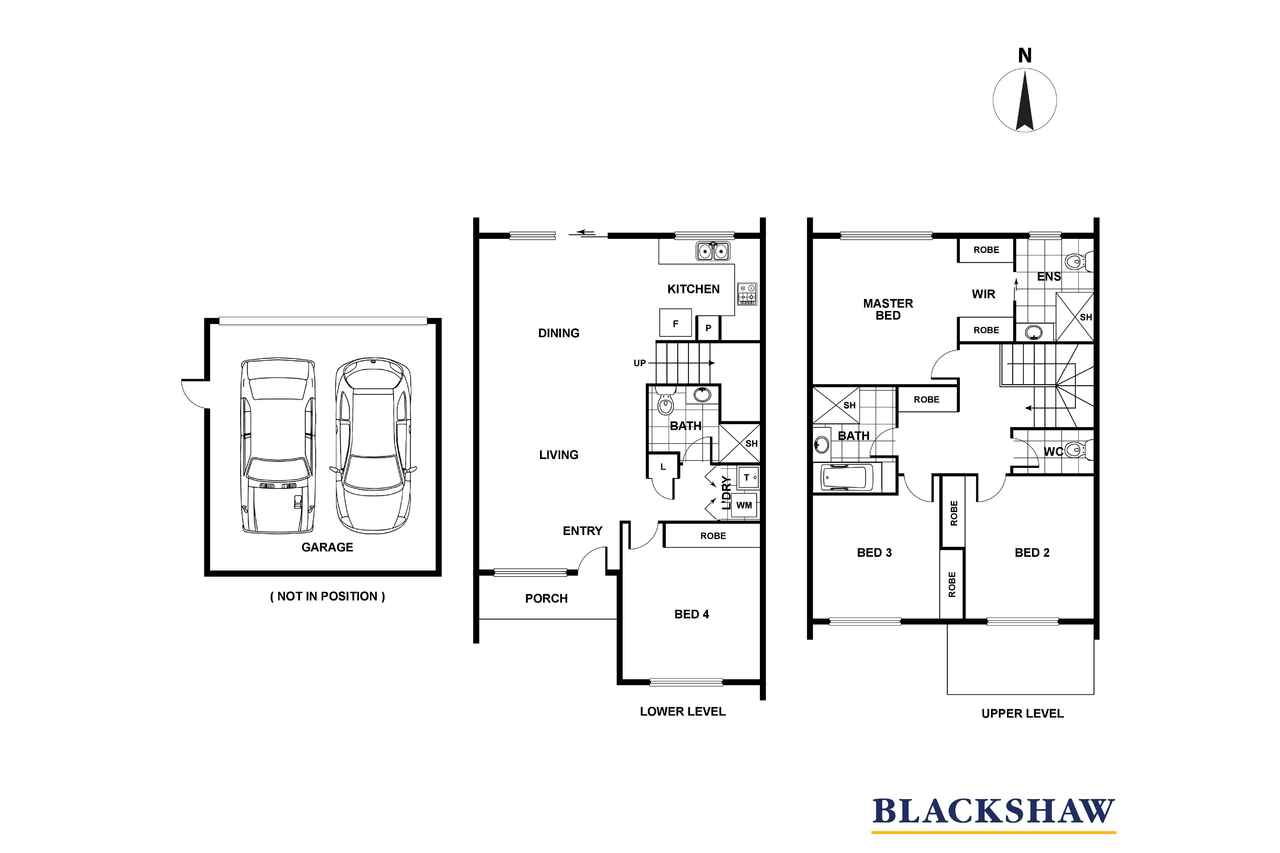Central and spacious townhouse with the best of both worlds
Sold
Location
62/20 Gifford Street
Coombs ACT 2611
Details
4
3
2
EER: 6.0
Townhouse
Sold
Close to recreation reserves and an equal driving distance from the majority of Canberra's town centres, this deceptively large townhouse packs four bedrooms and three bathrooms behind its intriguing, multi-layered façade.
Set over two levels, an open-plan living and dining space runs the full depth of the ground floor and is bookended by a paved and private front terrace with mature Japanese maples, and a north-facing sunny rear garden that has a Travertine-tiled alfresco space and vertical garden.
There's also a good-size bedroom sensibly positioned on the ground floor with its own bathroom, while upstairs you'll find two additional bedrooms, a family bathroom and a master bedroom with walk-through wardrobe plus an ensuite featuring a large floating vanity.
With a neutral, fresh décor, modern appliances and a double garage, there's little to do here but unload the car and have the family move in.
You'll have the added advantage of being in walking distance of Stromlo Park and the Charles Weston School, and just minutes from the burgeoning Molonglo shopping precinct with supermarkets, health care, cafes and a hotel. Your new home will also place you within 15 minutes of the city, Tuggeranong, Woden and Belconnen.
FEATURES
• Spacious two-storey townhouse on a quiet street in the Alma complex
• Open-plan living and dining with wood-look flooring
• Two outdoor spaces to the front and rear, one with feature Japanese maples and artificial lawn, the other with a Travertine-tiled patio
• Bright kitchen with dedicated pantry and stainless-steel appliances including dishwasher and gas cooktop
• Double-size bedroom on the ground floor serviced by a modern bathroom
• Master bedroom on the second floor with walk-through wardrobe and ensuite
• Two additional double-size bedrooms on the second floor, both with built-in wardrobes and serviced by a bathroom with good storage, a walk-in shower and a separate bathtub
• European laundry
• Privacy and blackout blinds in all bedrooms
• Bedrooms freshly painted
• Reverse-cycle heating and cooling units in top-floor bedrooms plus a separate unit in the main living area
• Double garage
Read MoreSet over two levels, an open-plan living and dining space runs the full depth of the ground floor and is bookended by a paved and private front terrace with mature Japanese maples, and a north-facing sunny rear garden that has a Travertine-tiled alfresco space and vertical garden.
There's also a good-size bedroom sensibly positioned on the ground floor with its own bathroom, while upstairs you'll find two additional bedrooms, a family bathroom and a master bedroom with walk-through wardrobe plus an ensuite featuring a large floating vanity.
With a neutral, fresh décor, modern appliances and a double garage, there's little to do here but unload the car and have the family move in.
You'll have the added advantage of being in walking distance of Stromlo Park and the Charles Weston School, and just minutes from the burgeoning Molonglo shopping precinct with supermarkets, health care, cafes and a hotel. Your new home will also place you within 15 minutes of the city, Tuggeranong, Woden and Belconnen.
FEATURES
• Spacious two-storey townhouse on a quiet street in the Alma complex
• Open-plan living and dining with wood-look flooring
• Two outdoor spaces to the front and rear, one with feature Japanese maples and artificial lawn, the other with a Travertine-tiled patio
• Bright kitchen with dedicated pantry and stainless-steel appliances including dishwasher and gas cooktop
• Double-size bedroom on the ground floor serviced by a modern bathroom
• Master bedroom on the second floor with walk-through wardrobe and ensuite
• Two additional double-size bedrooms on the second floor, both with built-in wardrobes and serviced by a bathroom with good storage, a walk-in shower and a separate bathtub
• European laundry
• Privacy and blackout blinds in all bedrooms
• Bedrooms freshly painted
• Reverse-cycle heating and cooling units in top-floor bedrooms plus a separate unit in the main living area
• Double garage
Inspect
Contact agent
Listing agents
Close to recreation reserves and an equal driving distance from the majority of Canberra's town centres, this deceptively large townhouse packs four bedrooms and three bathrooms behind its intriguing, multi-layered façade.
Set over two levels, an open-plan living and dining space runs the full depth of the ground floor and is bookended by a paved and private front terrace with mature Japanese maples, and a north-facing sunny rear garden that has a Travertine-tiled alfresco space and vertical garden.
There's also a good-size bedroom sensibly positioned on the ground floor with its own bathroom, while upstairs you'll find two additional bedrooms, a family bathroom and a master bedroom with walk-through wardrobe plus an ensuite featuring a large floating vanity.
With a neutral, fresh décor, modern appliances and a double garage, there's little to do here but unload the car and have the family move in.
You'll have the added advantage of being in walking distance of Stromlo Park and the Charles Weston School, and just minutes from the burgeoning Molonglo shopping precinct with supermarkets, health care, cafes and a hotel. Your new home will also place you within 15 minutes of the city, Tuggeranong, Woden and Belconnen.
FEATURES
• Spacious two-storey townhouse on a quiet street in the Alma complex
• Open-plan living and dining with wood-look flooring
• Two outdoor spaces to the front and rear, one with feature Japanese maples and artificial lawn, the other with a Travertine-tiled patio
• Bright kitchen with dedicated pantry and stainless-steel appliances including dishwasher and gas cooktop
• Double-size bedroom on the ground floor serviced by a modern bathroom
• Master bedroom on the second floor with walk-through wardrobe and ensuite
• Two additional double-size bedrooms on the second floor, both with built-in wardrobes and serviced by a bathroom with good storage, a walk-in shower and a separate bathtub
• European laundry
• Privacy and blackout blinds in all bedrooms
• Bedrooms freshly painted
• Reverse-cycle heating and cooling units in top-floor bedrooms plus a separate unit in the main living area
• Double garage
Read MoreSet over two levels, an open-plan living and dining space runs the full depth of the ground floor and is bookended by a paved and private front terrace with mature Japanese maples, and a north-facing sunny rear garden that has a Travertine-tiled alfresco space and vertical garden.
There's also a good-size bedroom sensibly positioned on the ground floor with its own bathroom, while upstairs you'll find two additional bedrooms, a family bathroom and a master bedroom with walk-through wardrobe plus an ensuite featuring a large floating vanity.
With a neutral, fresh décor, modern appliances and a double garage, there's little to do here but unload the car and have the family move in.
You'll have the added advantage of being in walking distance of Stromlo Park and the Charles Weston School, and just minutes from the burgeoning Molonglo shopping precinct with supermarkets, health care, cafes and a hotel. Your new home will also place you within 15 minutes of the city, Tuggeranong, Woden and Belconnen.
FEATURES
• Spacious two-storey townhouse on a quiet street in the Alma complex
• Open-plan living and dining with wood-look flooring
• Two outdoor spaces to the front and rear, one with feature Japanese maples and artificial lawn, the other with a Travertine-tiled patio
• Bright kitchen with dedicated pantry and stainless-steel appliances including dishwasher and gas cooktop
• Double-size bedroom on the ground floor serviced by a modern bathroom
• Master bedroom on the second floor with walk-through wardrobe and ensuite
• Two additional double-size bedrooms on the second floor, both with built-in wardrobes and serviced by a bathroom with good storage, a walk-in shower and a separate bathtub
• European laundry
• Privacy and blackout blinds in all bedrooms
• Bedrooms freshly painted
• Reverse-cycle heating and cooling units in top-floor bedrooms plus a separate unit in the main living area
• Double garage
Location
62/20 Gifford Street
Coombs ACT 2611
Details
4
3
2
EER: 6.0
Townhouse
Sold
Close to recreation reserves and an equal driving distance from the majority of Canberra's town centres, this deceptively large townhouse packs four bedrooms and three bathrooms behind its intriguing, multi-layered façade.
Set over two levels, an open-plan living and dining space runs the full depth of the ground floor and is bookended by a paved and private front terrace with mature Japanese maples, and a north-facing sunny rear garden that has a Travertine-tiled alfresco space and vertical garden.
There's also a good-size bedroom sensibly positioned on the ground floor with its own bathroom, while upstairs you'll find two additional bedrooms, a family bathroom and a master bedroom with walk-through wardrobe plus an ensuite featuring a large floating vanity.
With a neutral, fresh décor, modern appliances and a double garage, there's little to do here but unload the car and have the family move in.
You'll have the added advantage of being in walking distance of Stromlo Park and the Charles Weston School, and just minutes from the burgeoning Molonglo shopping precinct with supermarkets, health care, cafes and a hotel. Your new home will also place you within 15 minutes of the city, Tuggeranong, Woden and Belconnen.
FEATURES
• Spacious two-storey townhouse on a quiet street in the Alma complex
• Open-plan living and dining with wood-look flooring
• Two outdoor spaces to the front and rear, one with feature Japanese maples and artificial lawn, the other with a Travertine-tiled patio
• Bright kitchen with dedicated pantry and stainless-steel appliances including dishwasher and gas cooktop
• Double-size bedroom on the ground floor serviced by a modern bathroom
• Master bedroom on the second floor with walk-through wardrobe and ensuite
• Two additional double-size bedrooms on the second floor, both with built-in wardrobes and serviced by a bathroom with good storage, a walk-in shower and a separate bathtub
• European laundry
• Privacy and blackout blinds in all bedrooms
• Bedrooms freshly painted
• Reverse-cycle heating and cooling units in top-floor bedrooms plus a separate unit in the main living area
• Double garage
Read MoreSet over two levels, an open-plan living and dining space runs the full depth of the ground floor and is bookended by a paved and private front terrace with mature Japanese maples, and a north-facing sunny rear garden that has a Travertine-tiled alfresco space and vertical garden.
There's also a good-size bedroom sensibly positioned on the ground floor with its own bathroom, while upstairs you'll find two additional bedrooms, a family bathroom and a master bedroom with walk-through wardrobe plus an ensuite featuring a large floating vanity.
With a neutral, fresh décor, modern appliances and a double garage, there's little to do here but unload the car and have the family move in.
You'll have the added advantage of being in walking distance of Stromlo Park and the Charles Weston School, and just minutes from the burgeoning Molonglo shopping precinct with supermarkets, health care, cafes and a hotel. Your new home will also place you within 15 minutes of the city, Tuggeranong, Woden and Belconnen.
FEATURES
• Spacious two-storey townhouse on a quiet street in the Alma complex
• Open-plan living and dining with wood-look flooring
• Two outdoor spaces to the front and rear, one with feature Japanese maples and artificial lawn, the other with a Travertine-tiled patio
• Bright kitchen with dedicated pantry and stainless-steel appliances including dishwasher and gas cooktop
• Double-size bedroom on the ground floor serviced by a modern bathroom
• Master bedroom on the second floor with walk-through wardrobe and ensuite
• Two additional double-size bedrooms on the second floor, both with built-in wardrobes and serviced by a bathroom with good storage, a walk-in shower and a separate bathtub
• European laundry
• Privacy and blackout blinds in all bedrooms
• Bedrooms freshly painted
• Reverse-cycle heating and cooling units in top-floor bedrooms plus a separate unit in the main living area
• Double garage
Inspect
Contact agent


