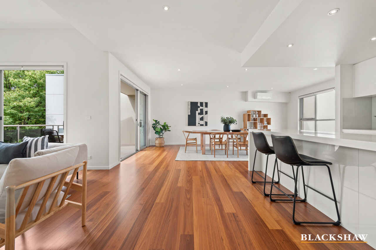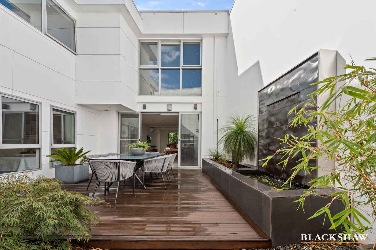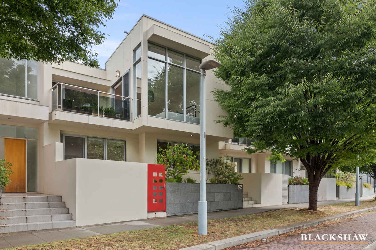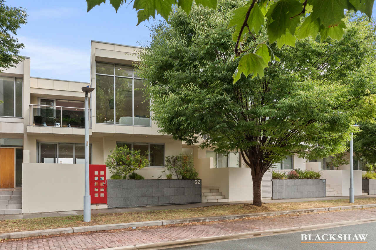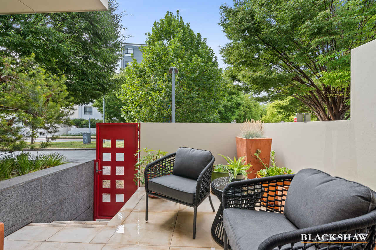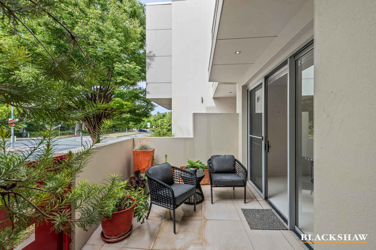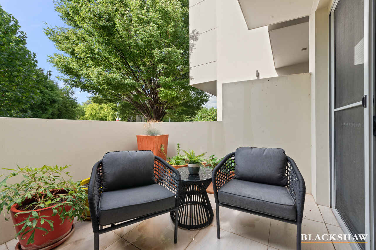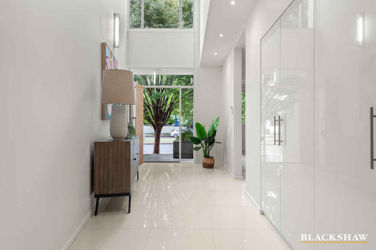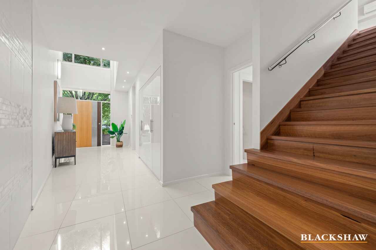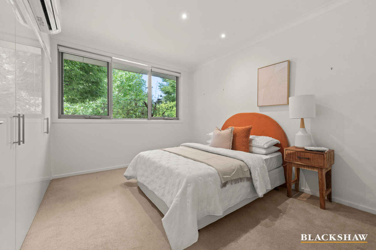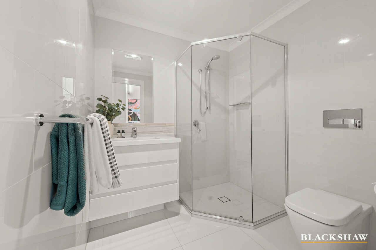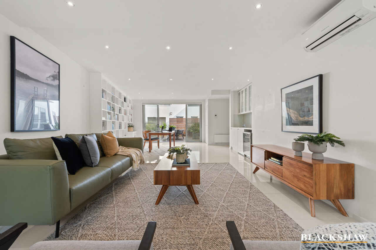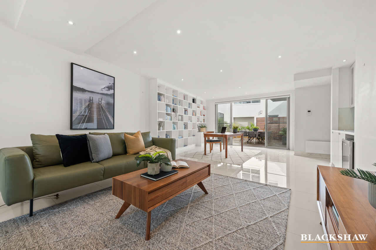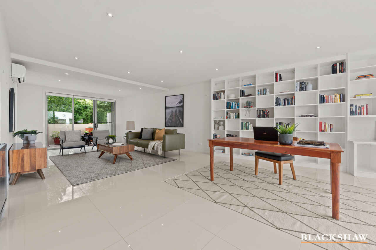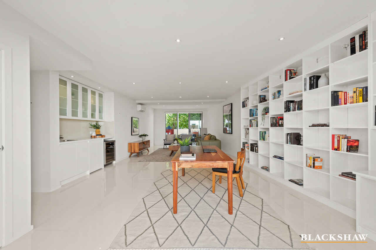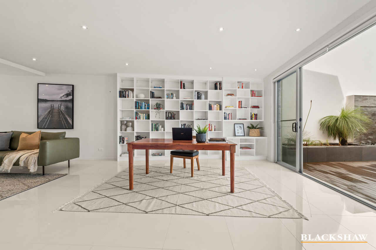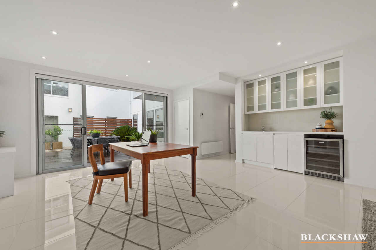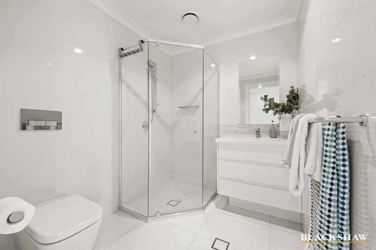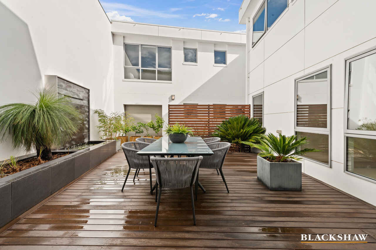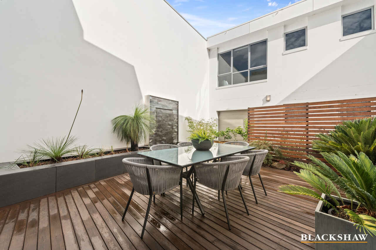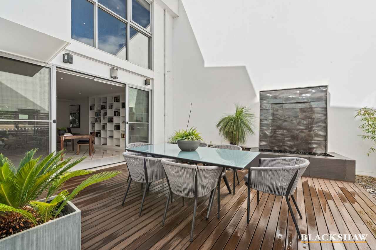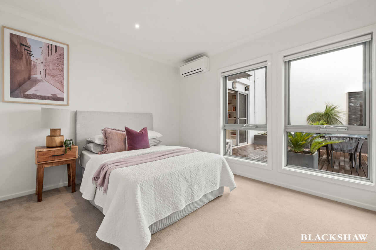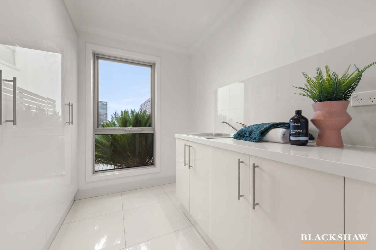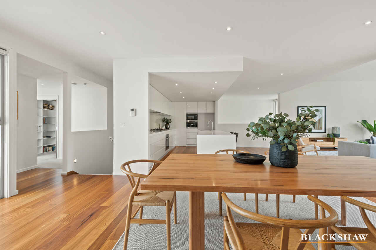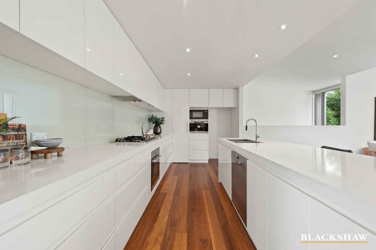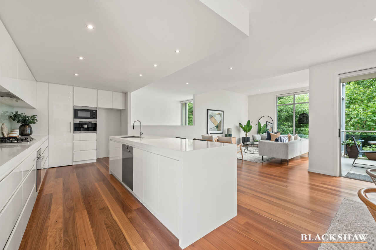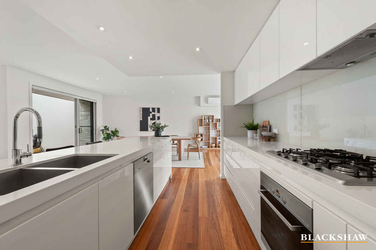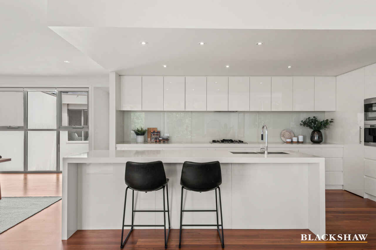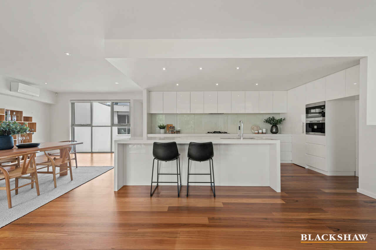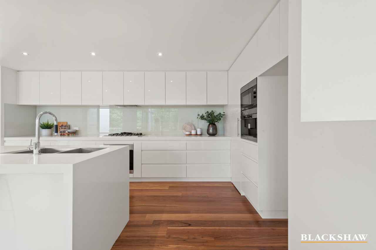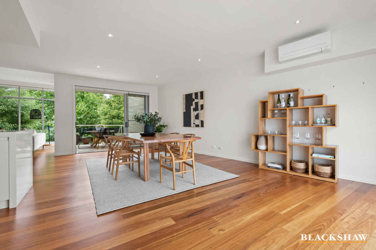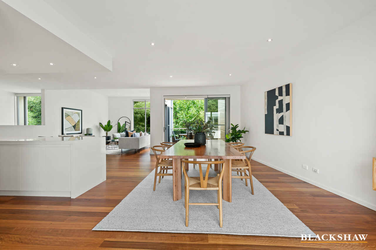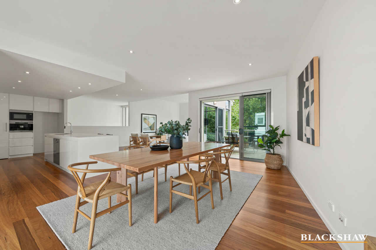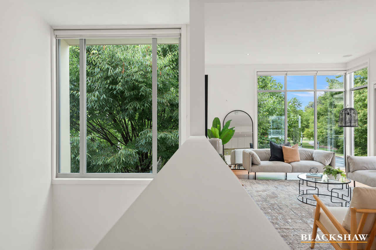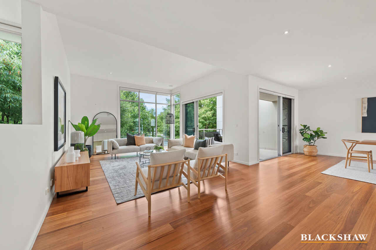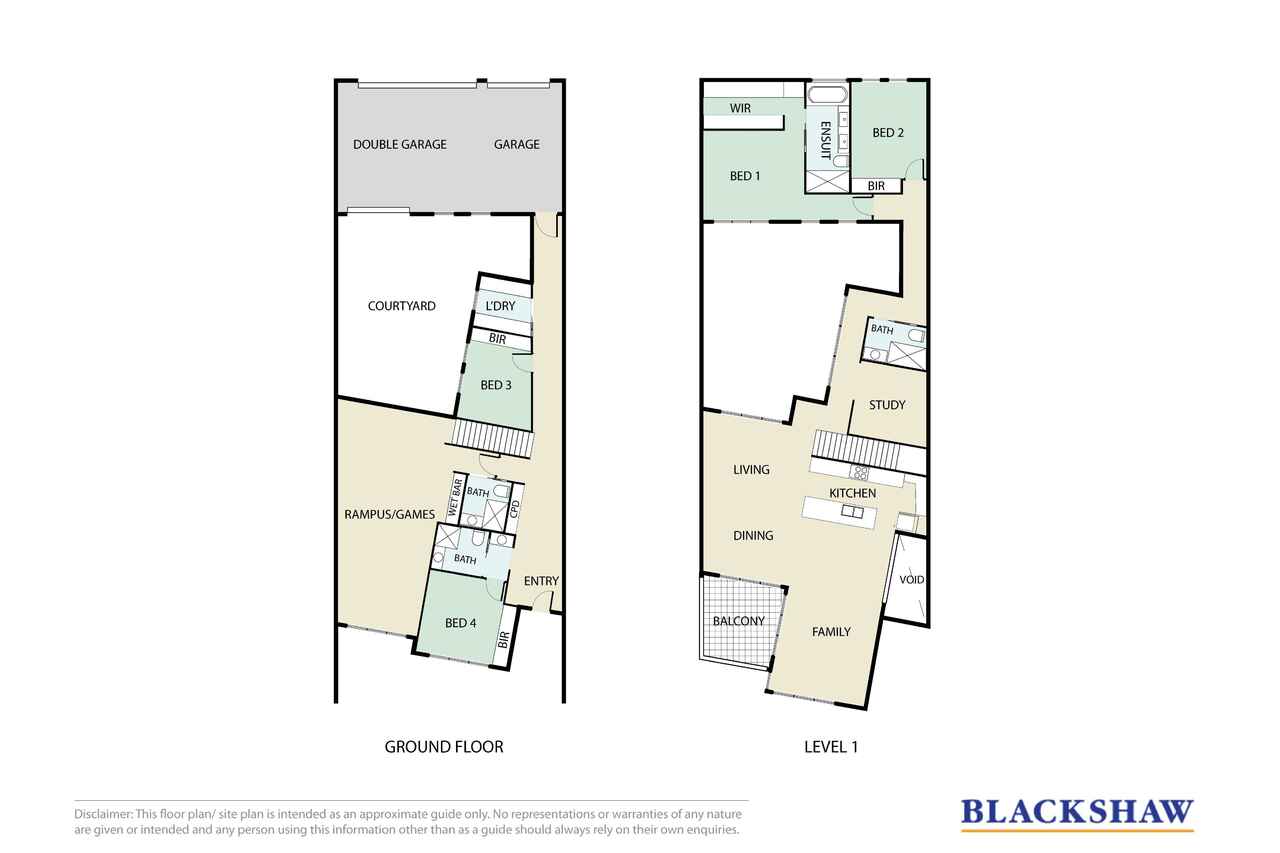Parkside Luxury Residence
Sold
Location
62 Dawes Street
Kingston ACT 2604
Details
5
4
3
EER: 5.0
House
$2,875,000
Introducing 62 Dawes Street, a luxurious and spacious retreat nestled in the heart of Kingston. This stunning property boasts a total of five bedrooms, four bathrooms, and a private study, all designed with luxury and comfort in mind.
As you enter the ground floor, you're greeted by an elegant foyer that leads to a grand living area, complete with high ceilings, porcelain tiles, and abundant natural light. The foyer also provides internal access to a triple lock-up garage for the convenience of the homeowner. The ground floor also offers a laundry room, a tiled, private apartment/office with its own courtyard and bathroom, perfect for guests or as a home office. Two carpeted bedrooms.
As you ascend to the upper level, you will find a gourmet kitchen that is a chef's dream, equipped with top-of-the-line stainless steel appliances, stone countertops, and a large island perfect for entertaining guests. The upper level also features two living areas, one with a courtyard that offers views over the park, a study and two bedrooms. The master bedroom with a robe and ensuite. The main bathroom is also on this level.
The bedrooms are large and comfortable, with ample closet space and views of the park. The backyard is an oasis of tranquility, perfect for entertaining guests or enjoying a peaceful evening under the stars.
Located in a quiet and exclusive neighborhood, this property is just minutes away from all the amenities Kingston has to offer. Don't miss out on this opportunity to own the luxury home of your dreams. Schedule a showing today and experience the ultimate in opulent living.
Inclusions:
- Land is original storage for the government printery 1900's.
- 5 Bedrooms.
- 4 Bathrooms conveniently located near each bedroom.
- Architecturally designed by Canberra architect Tomi Milin.
- Reverse cycle split systems in each bedroom plus two in the main living and
kitchen area.
- Wall heaters on ground level.
- Separate self contained studio/bedroom or potential office with separate
entrance, ensuite, wine fridge in kitchenette, wine cellar and access to the
courtyard.
- Meile appliances, espresso machine and waterfall
benchtop.
- Floor to ceiling windows overlooking the park.
- Sydney blue gum flooring throughout upper level.
- Built in sound system.
- Security system.
- High ceilings.
- Bathrooms located for direct access from each bedroom.
- Double glazing throughout.
- Custom designed water feature in courtyard.
- 28 Solar panels.
- Triple lock up garage.
Read MoreAs you enter the ground floor, you're greeted by an elegant foyer that leads to a grand living area, complete with high ceilings, porcelain tiles, and abundant natural light. The foyer also provides internal access to a triple lock-up garage for the convenience of the homeowner. The ground floor also offers a laundry room, a tiled, private apartment/office with its own courtyard and bathroom, perfect for guests or as a home office. Two carpeted bedrooms.
As you ascend to the upper level, you will find a gourmet kitchen that is a chef's dream, equipped with top-of-the-line stainless steel appliances, stone countertops, and a large island perfect for entertaining guests. The upper level also features two living areas, one with a courtyard that offers views over the park, a study and two bedrooms. The master bedroom with a robe and ensuite. The main bathroom is also on this level.
The bedrooms are large and comfortable, with ample closet space and views of the park. The backyard is an oasis of tranquility, perfect for entertaining guests or enjoying a peaceful evening under the stars.
Located in a quiet and exclusive neighborhood, this property is just minutes away from all the amenities Kingston has to offer. Don't miss out on this opportunity to own the luxury home of your dreams. Schedule a showing today and experience the ultimate in opulent living.
Inclusions:
- Land is original storage for the government printery 1900's.
- 5 Bedrooms.
- 4 Bathrooms conveniently located near each bedroom.
- Architecturally designed by Canberra architect Tomi Milin.
- Reverse cycle split systems in each bedroom plus two in the main living and
kitchen area.
- Wall heaters on ground level.
- Separate self contained studio/bedroom or potential office with separate
entrance, ensuite, wine fridge in kitchenette, wine cellar and access to the
courtyard.
- Meile appliances, espresso machine and waterfall
benchtop.
- Floor to ceiling windows overlooking the park.
- Sydney blue gum flooring throughout upper level.
- Built in sound system.
- Security system.
- High ceilings.
- Bathrooms located for direct access from each bedroom.
- Double glazing throughout.
- Custom designed water feature in courtyard.
- 28 Solar panels.
- Triple lock up garage.
Inspect
Contact agent
Listing agent
Introducing 62 Dawes Street, a luxurious and spacious retreat nestled in the heart of Kingston. This stunning property boasts a total of five bedrooms, four bathrooms, and a private study, all designed with luxury and comfort in mind.
As you enter the ground floor, you're greeted by an elegant foyer that leads to a grand living area, complete with high ceilings, porcelain tiles, and abundant natural light. The foyer also provides internal access to a triple lock-up garage for the convenience of the homeowner. The ground floor also offers a laundry room, a tiled, private apartment/office with its own courtyard and bathroom, perfect for guests or as a home office. Two carpeted bedrooms.
As you ascend to the upper level, you will find a gourmet kitchen that is a chef's dream, equipped with top-of-the-line stainless steel appliances, stone countertops, and a large island perfect for entertaining guests. The upper level also features two living areas, one with a courtyard that offers views over the park, a study and two bedrooms. The master bedroom with a robe and ensuite. The main bathroom is also on this level.
The bedrooms are large and comfortable, with ample closet space and views of the park. The backyard is an oasis of tranquility, perfect for entertaining guests or enjoying a peaceful evening under the stars.
Located in a quiet and exclusive neighborhood, this property is just minutes away from all the amenities Kingston has to offer. Don't miss out on this opportunity to own the luxury home of your dreams. Schedule a showing today and experience the ultimate in opulent living.
Inclusions:
- Land is original storage for the government printery 1900's.
- 5 Bedrooms.
- 4 Bathrooms conveniently located near each bedroom.
- Architecturally designed by Canberra architect Tomi Milin.
- Reverse cycle split systems in each bedroom plus two in the main living and
kitchen area.
- Wall heaters on ground level.
- Separate self contained studio/bedroom or potential office with separate
entrance, ensuite, wine fridge in kitchenette, wine cellar and access to the
courtyard.
- Meile appliances, espresso machine and waterfall
benchtop.
- Floor to ceiling windows overlooking the park.
- Sydney blue gum flooring throughout upper level.
- Built in sound system.
- Security system.
- High ceilings.
- Bathrooms located for direct access from each bedroom.
- Double glazing throughout.
- Custom designed water feature in courtyard.
- 28 Solar panels.
- Triple lock up garage.
Read MoreAs you enter the ground floor, you're greeted by an elegant foyer that leads to a grand living area, complete with high ceilings, porcelain tiles, and abundant natural light. The foyer also provides internal access to a triple lock-up garage for the convenience of the homeowner. The ground floor also offers a laundry room, a tiled, private apartment/office with its own courtyard and bathroom, perfect for guests or as a home office. Two carpeted bedrooms.
As you ascend to the upper level, you will find a gourmet kitchen that is a chef's dream, equipped with top-of-the-line stainless steel appliances, stone countertops, and a large island perfect for entertaining guests. The upper level also features two living areas, one with a courtyard that offers views over the park, a study and two bedrooms. The master bedroom with a robe and ensuite. The main bathroom is also on this level.
The bedrooms are large and comfortable, with ample closet space and views of the park. The backyard is an oasis of tranquility, perfect for entertaining guests or enjoying a peaceful evening under the stars.
Located in a quiet and exclusive neighborhood, this property is just minutes away from all the amenities Kingston has to offer. Don't miss out on this opportunity to own the luxury home of your dreams. Schedule a showing today and experience the ultimate in opulent living.
Inclusions:
- Land is original storage for the government printery 1900's.
- 5 Bedrooms.
- 4 Bathrooms conveniently located near each bedroom.
- Architecturally designed by Canberra architect Tomi Milin.
- Reverse cycle split systems in each bedroom plus two in the main living and
kitchen area.
- Wall heaters on ground level.
- Separate self contained studio/bedroom or potential office with separate
entrance, ensuite, wine fridge in kitchenette, wine cellar and access to the
courtyard.
- Meile appliances, espresso machine and waterfall
benchtop.
- Floor to ceiling windows overlooking the park.
- Sydney blue gum flooring throughout upper level.
- Built in sound system.
- Security system.
- High ceilings.
- Bathrooms located for direct access from each bedroom.
- Double glazing throughout.
- Custom designed water feature in courtyard.
- 28 Solar panels.
- Triple lock up garage.
Location
62 Dawes Street
Kingston ACT 2604
Details
5
4
3
EER: 5.0
House
$2,875,000
Introducing 62 Dawes Street, a luxurious and spacious retreat nestled in the heart of Kingston. This stunning property boasts a total of five bedrooms, four bathrooms, and a private study, all designed with luxury and comfort in mind.
As you enter the ground floor, you're greeted by an elegant foyer that leads to a grand living area, complete with high ceilings, porcelain tiles, and abundant natural light. The foyer also provides internal access to a triple lock-up garage for the convenience of the homeowner. The ground floor also offers a laundry room, a tiled, private apartment/office with its own courtyard and bathroom, perfect for guests or as a home office. Two carpeted bedrooms.
As you ascend to the upper level, you will find a gourmet kitchen that is a chef's dream, equipped with top-of-the-line stainless steel appliances, stone countertops, and a large island perfect for entertaining guests. The upper level also features two living areas, one with a courtyard that offers views over the park, a study and two bedrooms. The master bedroom with a robe and ensuite. The main bathroom is also on this level.
The bedrooms are large and comfortable, with ample closet space and views of the park. The backyard is an oasis of tranquility, perfect for entertaining guests or enjoying a peaceful evening under the stars.
Located in a quiet and exclusive neighborhood, this property is just minutes away from all the amenities Kingston has to offer. Don't miss out on this opportunity to own the luxury home of your dreams. Schedule a showing today and experience the ultimate in opulent living.
Inclusions:
- Land is original storage for the government printery 1900's.
- 5 Bedrooms.
- 4 Bathrooms conveniently located near each bedroom.
- Architecturally designed by Canberra architect Tomi Milin.
- Reverse cycle split systems in each bedroom plus two in the main living and
kitchen area.
- Wall heaters on ground level.
- Separate self contained studio/bedroom or potential office with separate
entrance, ensuite, wine fridge in kitchenette, wine cellar and access to the
courtyard.
- Meile appliances, espresso machine and waterfall
benchtop.
- Floor to ceiling windows overlooking the park.
- Sydney blue gum flooring throughout upper level.
- Built in sound system.
- Security system.
- High ceilings.
- Bathrooms located for direct access from each bedroom.
- Double glazing throughout.
- Custom designed water feature in courtyard.
- 28 Solar panels.
- Triple lock up garage.
Read MoreAs you enter the ground floor, you're greeted by an elegant foyer that leads to a grand living area, complete with high ceilings, porcelain tiles, and abundant natural light. The foyer also provides internal access to a triple lock-up garage for the convenience of the homeowner. The ground floor also offers a laundry room, a tiled, private apartment/office with its own courtyard and bathroom, perfect for guests or as a home office. Two carpeted bedrooms.
As you ascend to the upper level, you will find a gourmet kitchen that is a chef's dream, equipped with top-of-the-line stainless steel appliances, stone countertops, and a large island perfect for entertaining guests. The upper level also features two living areas, one with a courtyard that offers views over the park, a study and two bedrooms. The master bedroom with a robe and ensuite. The main bathroom is also on this level.
The bedrooms are large and comfortable, with ample closet space and views of the park. The backyard is an oasis of tranquility, perfect for entertaining guests or enjoying a peaceful evening under the stars.
Located in a quiet and exclusive neighborhood, this property is just minutes away from all the amenities Kingston has to offer. Don't miss out on this opportunity to own the luxury home of your dreams. Schedule a showing today and experience the ultimate in opulent living.
Inclusions:
- Land is original storage for the government printery 1900's.
- 5 Bedrooms.
- 4 Bathrooms conveniently located near each bedroom.
- Architecturally designed by Canberra architect Tomi Milin.
- Reverse cycle split systems in each bedroom plus two in the main living and
kitchen area.
- Wall heaters on ground level.
- Separate self contained studio/bedroom or potential office with separate
entrance, ensuite, wine fridge in kitchenette, wine cellar and access to the
courtyard.
- Meile appliances, espresso machine and waterfall
benchtop.
- Floor to ceiling windows overlooking the park.
- Sydney blue gum flooring throughout upper level.
- Built in sound system.
- Security system.
- High ceilings.
- Bathrooms located for direct access from each bedroom.
- Double glazing throughout.
- Custom designed water feature in courtyard.
- 28 Solar panels.
- Triple lock up garage.
Inspect
Contact agent


