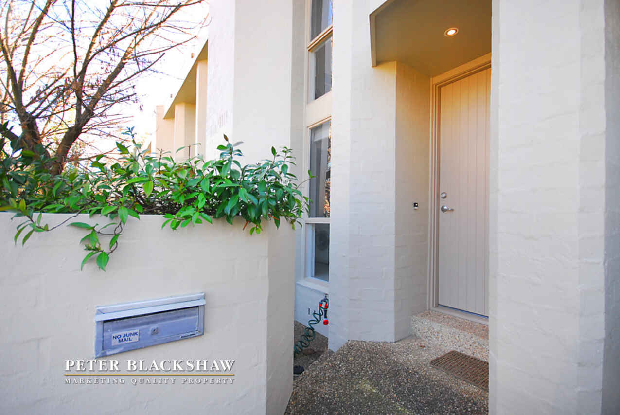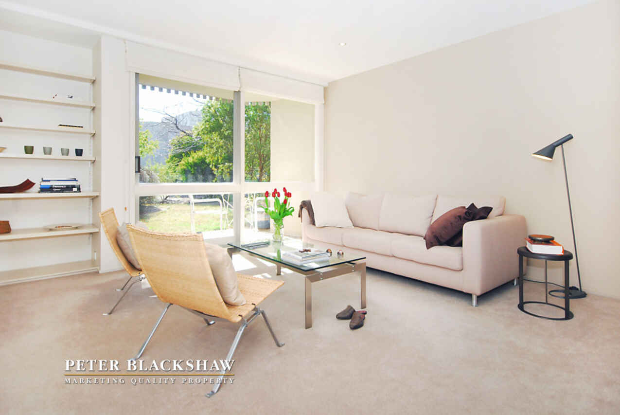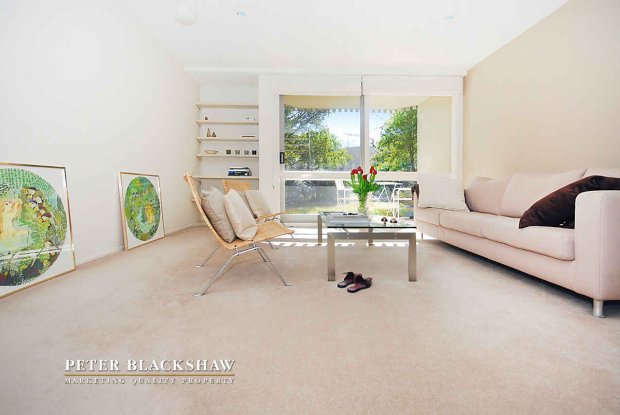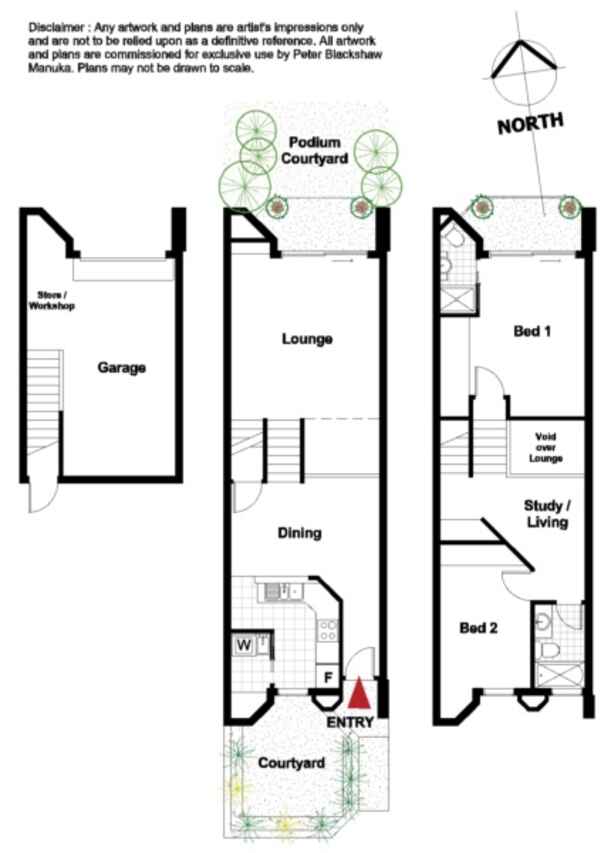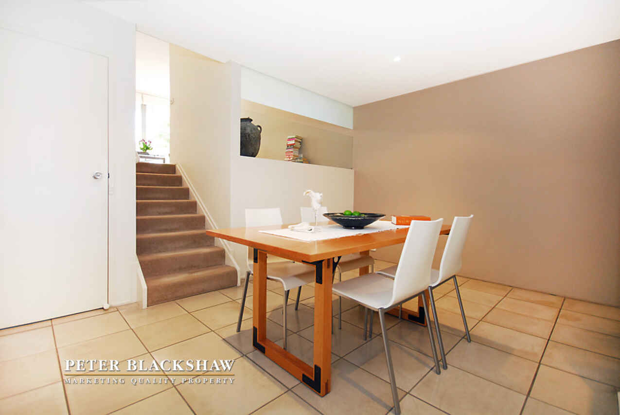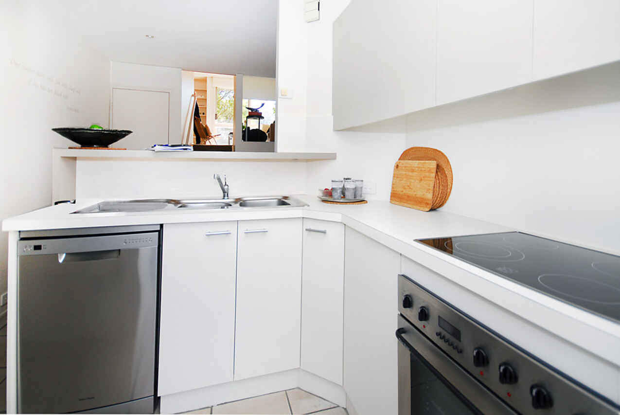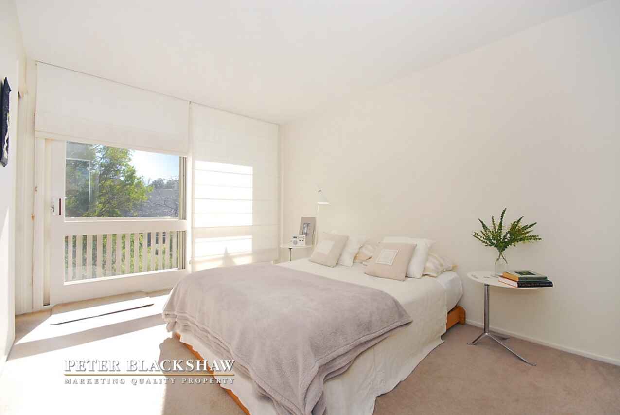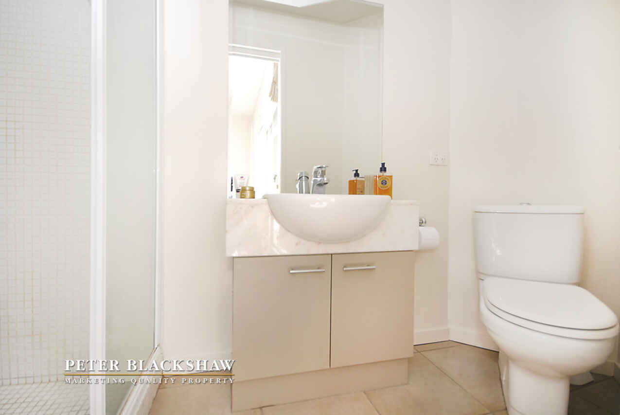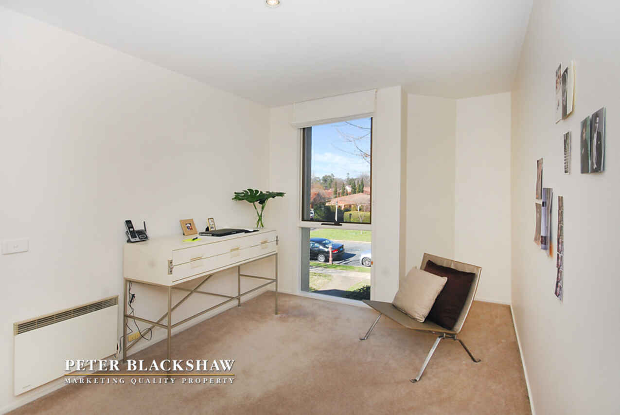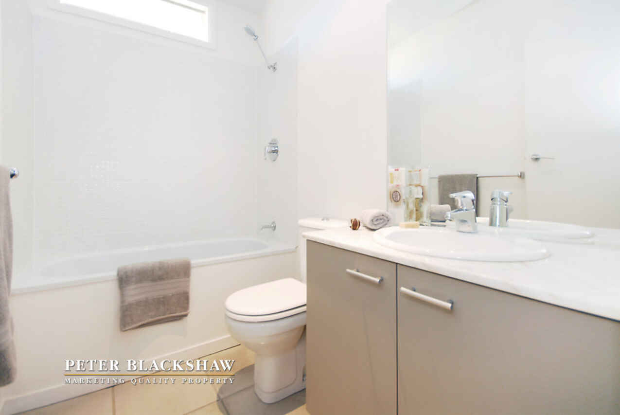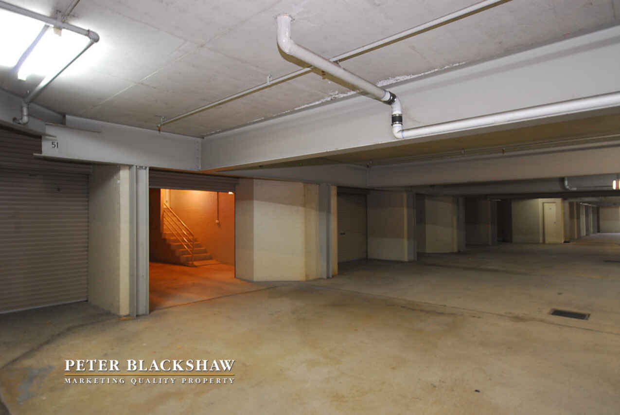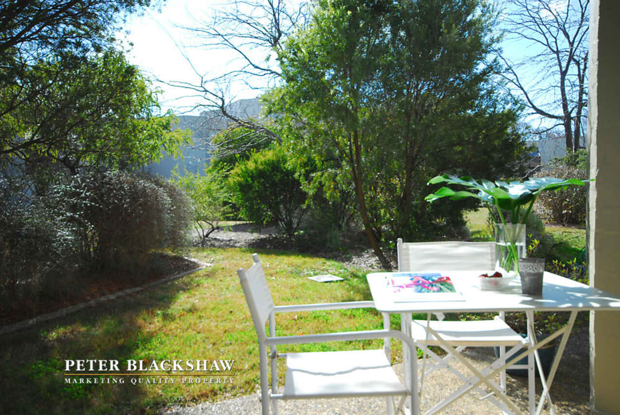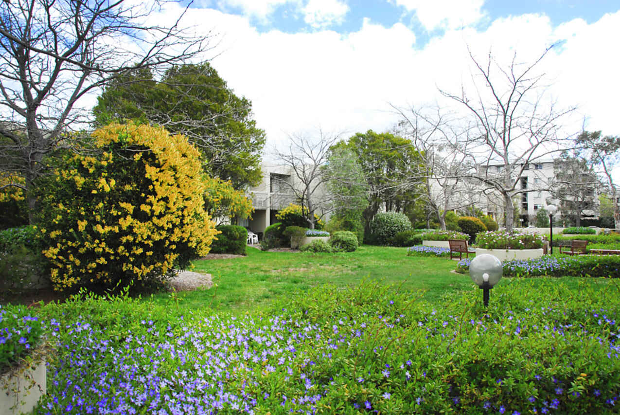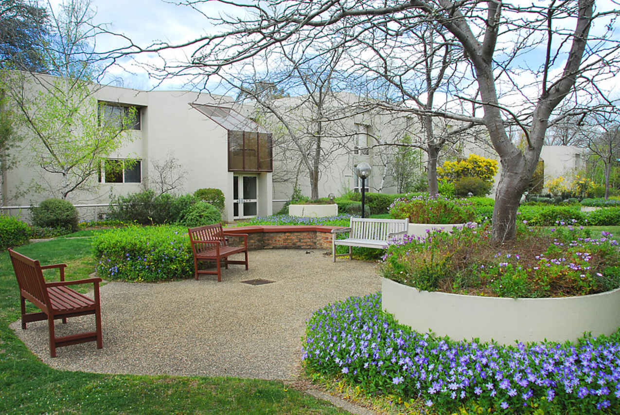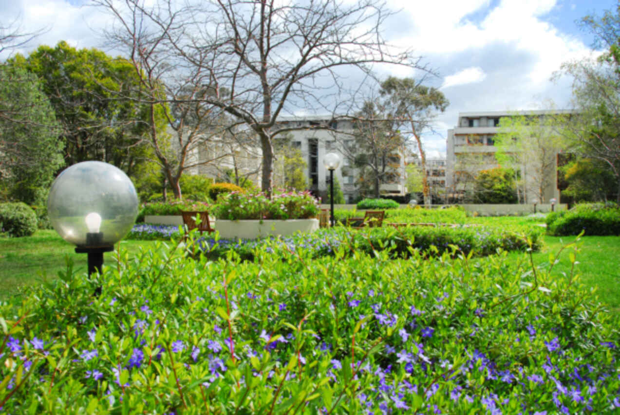Townhouse par excellence
Sold
Location
63/49 Darling Street
Barton ACT 2600
Details
2
2
1
EER: 4.5
Townhouse
Auction Thursday, 20 Oct 05:30 PM On-Site
Elegant and stylish this beautiful 2-bedroom architect-designed townhouse in prestigious Barton is a rare find. North facing, with sun-kissed living area and main bedroom overlooking private park-like gardens. You can sit and relax on the patio or on the top floor balcony, even on sunny winter days.
Exquisitely furnished (option to purchase furniture), the tri-level floor plan and brilliant outlook from within will infuse you with this feel-good factor and heighten your sense of how good life is, amidst the beauty and tranquility of your own home!
The stylish kitchen with floor to ceiling window look out to the front courtyard entrance and tucked away, out of sight is a full size laundry with good storage cupboards. There is a private single lock up garage with additional storage space within a secure car park, thus ensuring you internal access for further peace of mind and comfort.
Come and inspect asap.... you won't be disappointed.
Features:
- 2 bedrooms
- North facing main bedroom with ensuite and built in robes, plus balcony outlook to garden
- Second bedroom with built-in robes and full size bathroom
- 2 living areas - main living area opens out to courtyard podium and gardens
- Second living area on separate level may be used as a separate study or library
- Dining area abutting kitchen and tucked away full size laundry with storage
- Separate single lock up garage with workshop/storage space within secure car park.
Other information:
- Ceiling fan
- One split system air conditioning unit
- 3 convection wall heaters
Body Corporate:$850 per quarter (approx.)
Rates: $1580 per annum (approx.)
Water: $45 per quarter (approx.)
Townhouse size:
Ground Floor & First Split Level Residence – 57.25m2
Second Floor & Third Split Level Residence – 57.25m2
Garage – 28.4m2
Total – 142.9m2
Read MoreExquisitely furnished (option to purchase furniture), the tri-level floor plan and brilliant outlook from within will infuse you with this feel-good factor and heighten your sense of how good life is, amidst the beauty and tranquility of your own home!
The stylish kitchen with floor to ceiling window look out to the front courtyard entrance and tucked away, out of sight is a full size laundry with good storage cupboards. There is a private single lock up garage with additional storage space within a secure car park, thus ensuring you internal access for further peace of mind and comfort.
Come and inspect asap.... you won't be disappointed.
Features:
- 2 bedrooms
- North facing main bedroom with ensuite and built in robes, plus balcony outlook to garden
- Second bedroom with built-in robes and full size bathroom
- 2 living areas - main living area opens out to courtyard podium and gardens
- Second living area on separate level may be used as a separate study or library
- Dining area abutting kitchen and tucked away full size laundry with storage
- Separate single lock up garage with workshop/storage space within secure car park.
Other information:
- Ceiling fan
- One split system air conditioning unit
- 3 convection wall heaters
Body Corporate:$850 per quarter (approx.)
Rates: $1580 per annum (approx.)
Water: $45 per quarter (approx.)
Townhouse size:
Ground Floor & First Split Level Residence – 57.25m2
Second Floor & Third Split Level Residence – 57.25m2
Garage – 28.4m2
Total – 142.9m2
Inspect
Contact agent
Listing agent
Elegant and stylish this beautiful 2-bedroom architect-designed townhouse in prestigious Barton is a rare find. North facing, with sun-kissed living area and main bedroom overlooking private park-like gardens. You can sit and relax on the patio or on the top floor balcony, even on sunny winter days.
Exquisitely furnished (option to purchase furniture), the tri-level floor plan and brilliant outlook from within will infuse you with this feel-good factor and heighten your sense of how good life is, amidst the beauty and tranquility of your own home!
The stylish kitchen with floor to ceiling window look out to the front courtyard entrance and tucked away, out of sight is a full size laundry with good storage cupboards. There is a private single lock up garage with additional storage space within a secure car park, thus ensuring you internal access for further peace of mind and comfort.
Come and inspect asap.... you won't be disappointed.
Features:
- 2 bedrooms
- North facing main bedroom with ensuite and built in robes, plus balcony outlook to garden
- Second bedroom with built-in robes and full size bathroom
- 2 living areas - main living area opens out to courtyard podium and gardens
- Second living area on separate level may be used as a separate study or library
- Dining area abutting kitchen and tucked away full size laundry with storage
- Separate single lock up garage with workshop/storage space within secure car park.
Other information:
- Ceiling fan
- One split system air conditioning unit
- 3 convection wall heaters
Body Corporate:$850 per quarter (approx.)
Rates: $1580 per annum (approx.)
Water: $45 per quarter (approx.)
Townhouse size:
Ground Floor & First Split Level Residence – 57.25m2
Second Floor & Third Split Level Residence – 57.25m2
Garage – 28.4m2
Total – 142.9m2
Read MoreExquisitely furnished (option to purchase furniture), the tri-level floor plan and brilliant outlook from within will infuse you with this feel-good factor and heighten your sense of how good life is, amidst the beauty and tranquility of your own home!
The stylish kitchen with floor to ceiling window look out to the front courtyard entrance and tucked away, out of sight is a full size laundry with good storage cupboards. There is a private single lock up garage with additional storage space within a secure car park, thus ensuring you internal access for further peace of mind and comfort.
Come and inspect asap.... you won't be disappointed.
Features:
- 2 bedrooms
- North facing main bedroom with ensuite and built in robes, plus balcony outlook to garden
- Second bedroom with built-in robes and full size bathroom
- 2 living areas - main living area opens out to courtyard podium and gardens
- Second living area on separate level may be used as a separate study or library
- Dining area abutting kitchen and tucked away full size laundry with storage
- Separate single lock up garage with workshop/storage space within secure car park.
Other information:
- Ceiling fan
- One split system air conditioning unit
- 3 convection wall heaters
Body Corporate:$850 per quarter (approx.)
Rates: $1580 per annum (approx.)
Water: $45 per quarter (approx.)
Townhouse size:
Ground Floor & First Split Level Residence – 57.25m2
Second Floor & Third Split Level Residence – 57.25m2
Garage – 28.4m2
Total – 142.9m2
Location
63/49 Darling Street
Barton ACT 2600
Details
2
2
1
EER: 4.5
Townhouse
Auction Thursday, 20 Oct 05:30 PM On-Site
Elegant and stylish this beautiful 2-bedroom architect-designed townhouse in prestigious Barton is a rare find. North facing, with sun-kissed living area and main bedroom overlooking private park-like gardens. You can sit and relax on the patio or on the top floor balcony, even on sunny winter days.
Exquisitely furnished (option to purchase furniture), the tri-level floor plan and brilliant outlook from within will infuse you with this feel-good factor and heighten your sense of how good life is, amidst the beauty and tranquility of your own home!
The stylish kitchen with floor to ceiling window look out to the front courtyard entrance and tucked away, out of sight is a full size laundry with good storage cupboards. There is a private single lock up garage with additional storage space within a secure car park, thus ensuring you internal access for further peace of mind and comfort.
Come and inspect asap.... you won't be disappointed.
Features:
- 2 bedrooms
- North facing main bedroom with ensuite and built in robes, plus balcony outlook to garden
- Second bedroom with built-in robes and full size bathroom
- 2 living areas - main living area opens out to courtyard podium and gardens
- Second living area on separate level may be used as a separate study or library
- Dining area abutting kitchen and tucked away full size laundry with storage
- Separate single lock up garage with workshop/storage space within secure car park.
Other information:
- Ceiling fan
- One split system air conditioning unit
- 3 convection wall heaters
Body Corporate:$850 per quarter (approx.)
Rates: $1580 per annum (approx.)
Water: $45 per quarter (approx.)
Townhouse size:
Ground Floor & First Split Level Residence – 57.25m2
Second Floor & Third Split Level Residence – 57.25m2
Garage – 28.4m2
Total – 142.9m2
Read MoreExquisitely furnished (option to purchase furniture), the tri-level floor plan and brilliant outlook from within will infuse you with this feel-good factor and heighten your sense of how good life is, amidst the beauty and tranquility of your own home!
The stylish kitchen with floor to ceiling window look out to the front courtyard entrance and tucked away, out of sight is a full size laundry with good storage cupboards. There is a private single lock up garage with additional storage space within a secure car park, thus ensuring you internal access for further peace of mind and comfort.
Come and inspect asap.... you won't be disappointed.
Features:
- 2 bedrooms
- North facing main bedroom with ensuite and built in robes, plus balcony outlook to garden
- Second bedroom with built-in robes and full size bathroom
- 2 living areas - main living area opens out to courtyard podium and gardens
- Second living area on separate level may be used as a separate study or library
- Dining area abutting kitchen and tucked away full size laundry with storage
- Separate single lock up garage with workshop/storage space within secure car park.
Other information:
- Ceiling fan
- One split system air conditioning unit
- 3 convection wall heaters
Body Corporate:$850 per quarter (approx.)
Rates: $1580 per annum (approx.)
Water: $45 per quarter (approx.)
Townhouse size:
Ground Floor & First Split Level Residence – 57.25m2
Second Floor & Third Split Level Residence – 57.25m2
Garage – 28.4m2
Total – 142.9m2
Inspect
Contact agent


