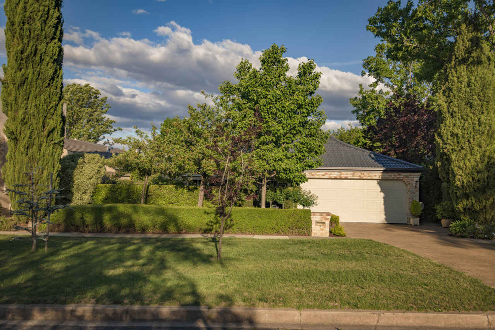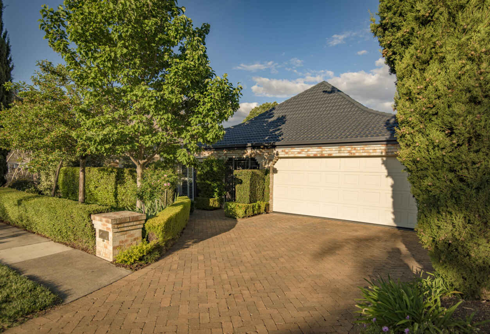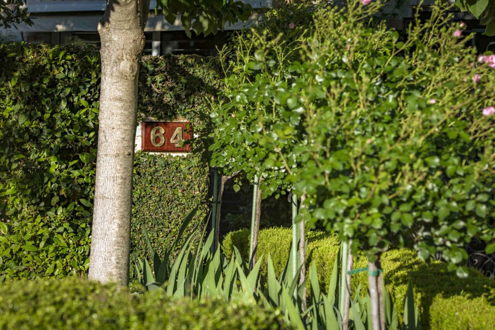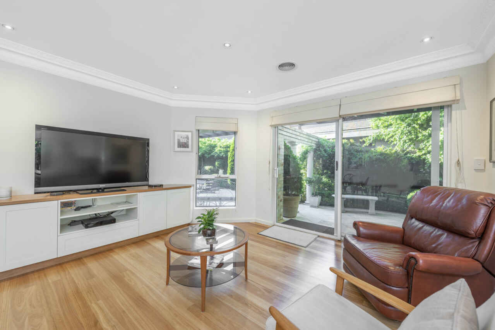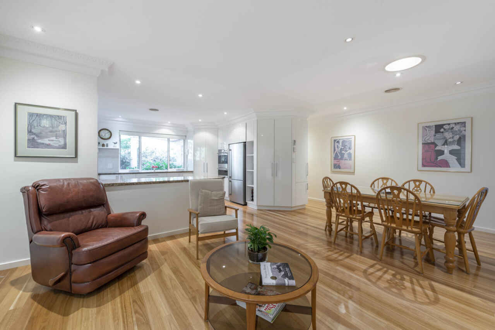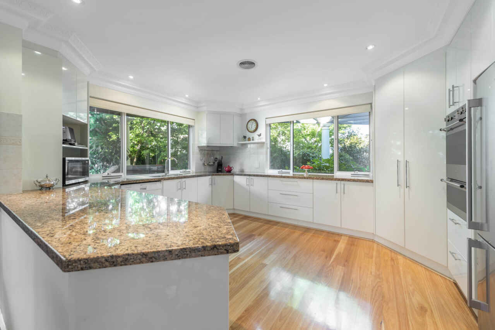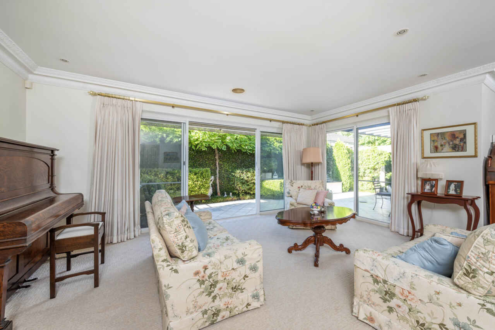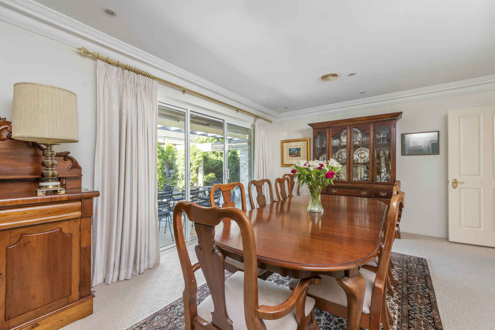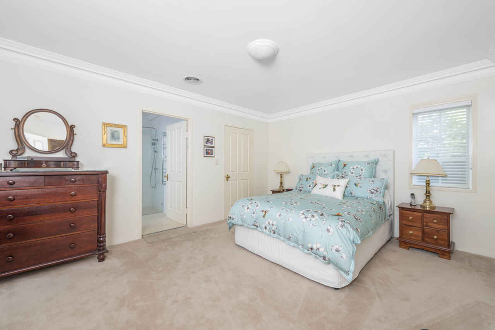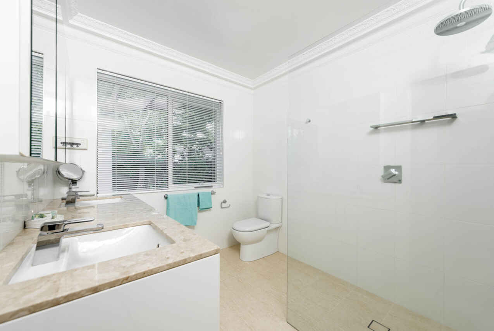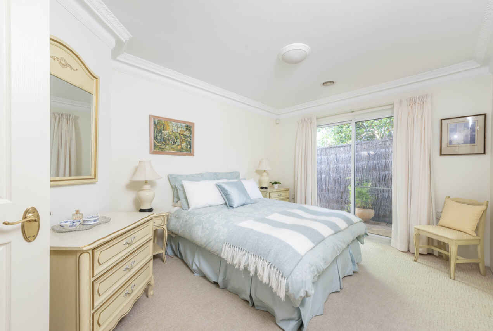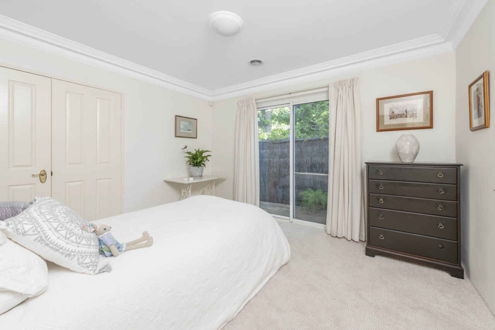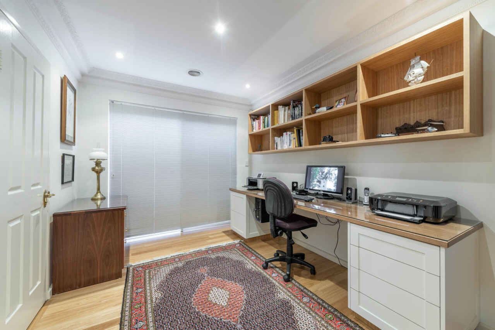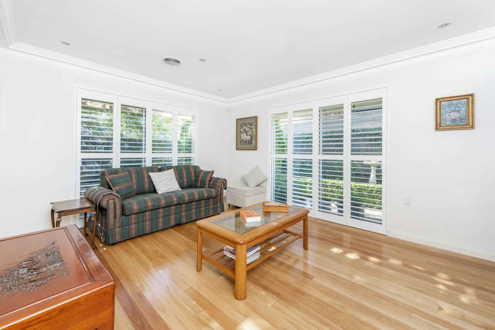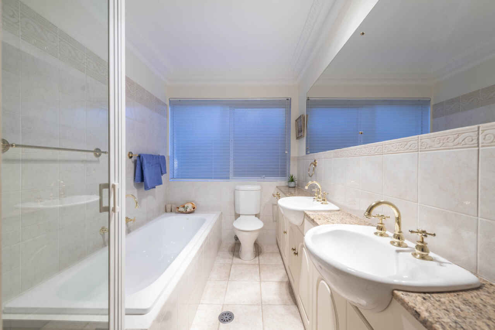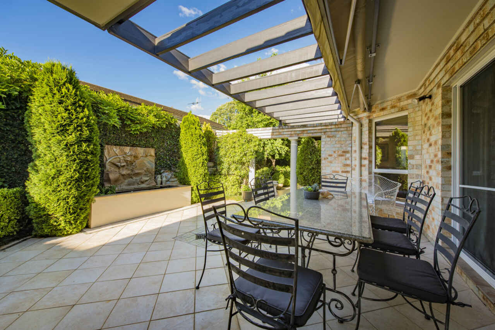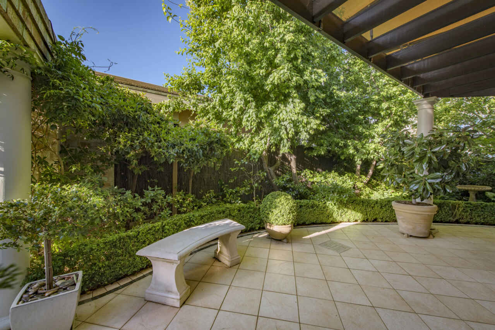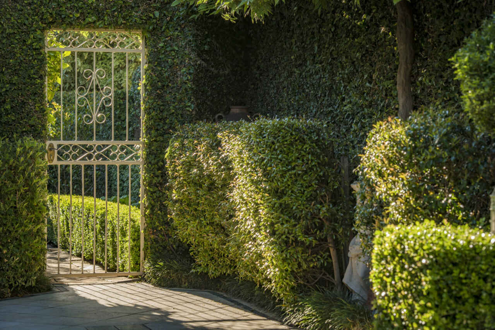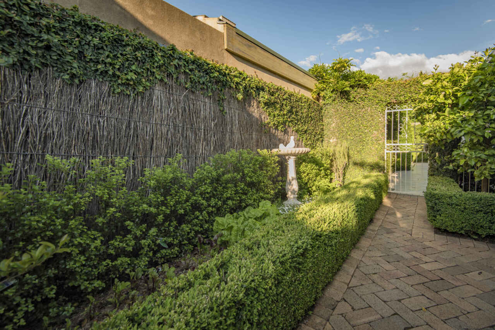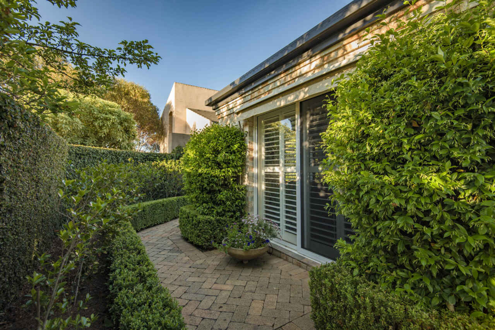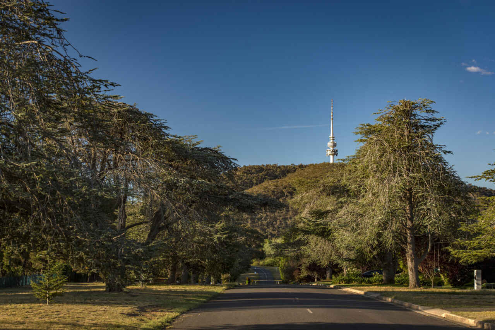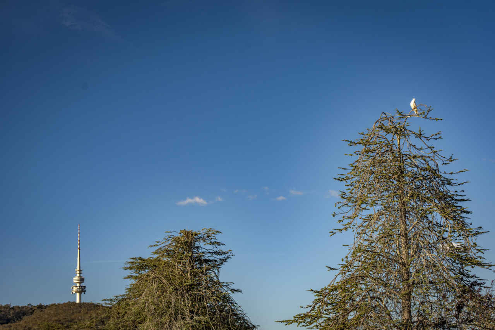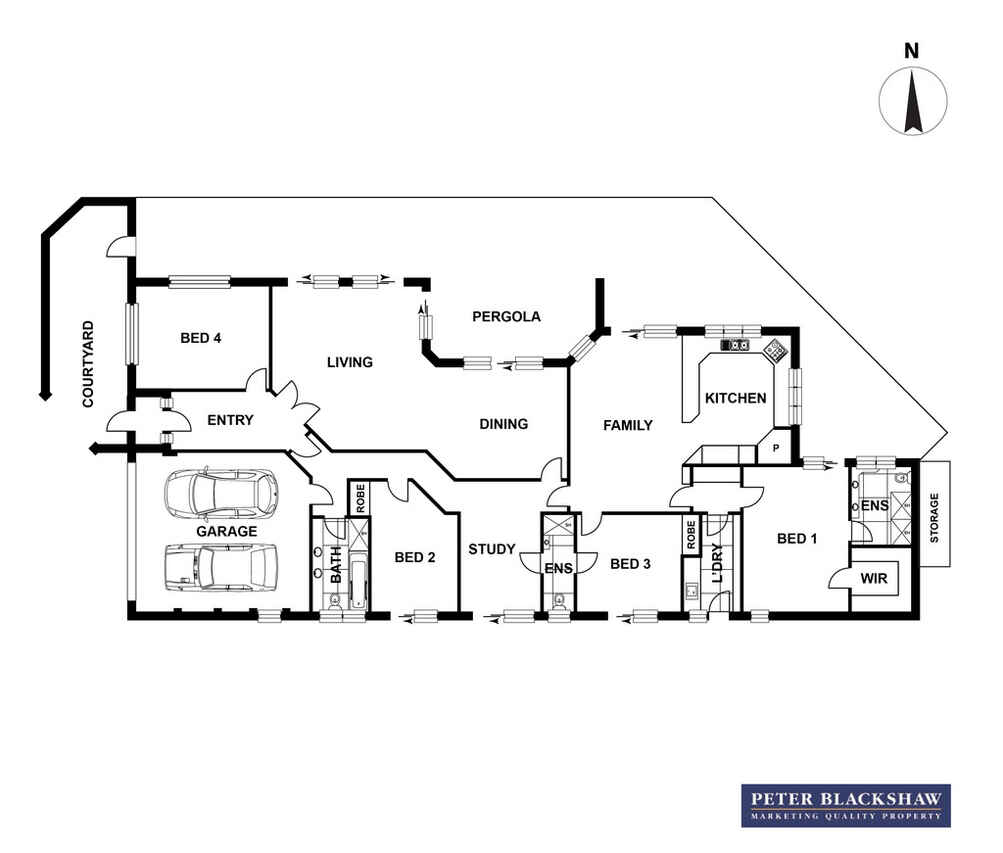Secluded Tranquil Lifestyle in Yarralumla
Sold
Location
64 Banks Street
Yarralumla ACT 2600
Details
4
3
2
EER: 4.0
House
Auction Saturday, 8 Dec 01:00 PM
Land area: | 625.9 sqm (approx) |
Building size: | 247 sqm (approx) |
Showcasing sun-filled, elegant, spacious interiors, private outdoor entertaining areas and stunning manicured gardens this classic home offers numerous attractive features. The home's ideal positioning within a peaceful parkland setting is perfect for those seeking a more relaxed lifestyle. A single level floor plan is spread across 247 square metres, complimented by solid Tasmanian Blackwood timber flooring.
An open plan kitchen, lounge and meals area located at the rear providing glimpses of exquisite garden greenery and a backdrop of colourful flora from every window. There is also direct access to a sunny courtyard and entertaining area complete with shade provided by an automated awning.
Considerable thought has gone in to developing the magnificent private, formal gardens designed by Harris Hobbs surrounded by paved entertaining areas, creating welcoming spaces, and encouraging casual outdoor living and places to sit and relax.
Premium quality inclusions are used throughout the home including the modern kitchen with stone bench tops, Smeg and Bosh appliances, as well as generous bench and storage space. The stone and high quality finishes is also continued to the bathrooms.
All rooms are well oriented, light and bright and comfortably sized. The master bedroom is generous with a spacious walk-in robe and ensuite. Two additional bedrooms come with spacious built-in wardrobes and share a modern bathroom. The fourth bedroom positioned at the front of the home could also be used as another sitting area. Also a bonus is the separate study with built in storage cupboards and custom-made joinery.
The home's supreme position is adjacent Royal Canberra Golf Club, only a short stroll to the local shops and cafes, Lake Burley Griffin, Weston Park, Government House and to public transport. Also, an advantage is its close proximity to various highly regarded schools, the Parliamentary Triangle, and Canberra's CBD.
Features:
• 4 bedrooms plus study
• 3 Bathrooms
• Double garage
• Double brick construction with insulation
• Tasmanian Blackwood solid timber flooring
• Ceramic tile courtyard and outdoor dining area with electric operated awning
• In-floor heating (ensuite)
• In slab off-peak heating lounge and dining room
• Magnificent Harris Hobbs designed formal gardens with irrigation system
• Ducted gas heating/cooling
• Solar Panels
• SMEG pyrolytic oven Bosch induction cooktop
• Back to base security alarm
• Broadband internet connected plus Ethernet cabling throughout
• FOXTEL connected
Read MoreAn open plan kitchen, lounge and meals area located at the rear providing glimpses of exquisite garden greenery and a backdrop of colourful flora from every window. There is also direct access to a sunny courtyard and entertaining area complete with shade provided by an automated awning.
Considerable thought has gone in to developing the magnificent private, formal gardens designed by Harris Hobbs surrounded by paved entertaining areas, creating welcoming spaces, and encouraging casual outdoor living and places to sit and relax.
Premium quality inclusions are used throughout the home including the modern kitchen with stone bench tops, Smeg and Bosh appliances, as well as generous bench and storage space. The stone and high quality finishes is also continued to the bathrooms.
All rooms are well oriented, light and bright and comfortably sized. The master bedroom is generous with a spacious walk-in robe and ensuite. Two additional bedrooms come with spacious built-in wardrobes and share a modern bathroom. The fourth bedroom positioned at the front of the home could also be used as another sitting area. Also a bonus is the separate study with built in storage cupboards and custom-made joinery.
The home's supreme position is adjacent Royal Canberra Golf Club, only a short stroll to the local shops and cafes, Lake Burley Griffin, Weston Park, Government House and to public transport. Also, an advantage is its close proximity to various highly regarded schools, the Parliamentary Triangle, and Canberra's CBD.
Features:
• 4 bedrooms plus study
• 3 Bathrooms
• Double garage
• Double brick construction with insulation
• Tasmanian Blackwood solid timber flooring
• Ceramic tile courtyard and outdoor dining area with electric operated awning
• In-floor heating (ensuite)
• In slab off-peak heating lounge and dining room
• Magnificent Harris Hobbs designed formal gardens with irrigation system
• Ducted gas heating/cooling
• Solar Panels
• SMEG pyrolytic oven Bosch induction cooktop
• Back to base security alarm
• Broadband internet connected plus Ethernet cabling throughout
• FOXTEL connected
Inspect
Contact agent
Listing agent
Showcasing sun-filled, elegant, spacious interiors, private outdoor entertaining areas and stunning manicured gardens this classic home offers numerous attractive features. The home's ideal positioning within a peaceful parkland setting is perfect for those seeking a more relaxed lifestyle. A single level floor plan is spread across 247 square metres, complimented by solid Tasmanian Blackwood timber flooring.
An open plan kitchen, lounge and meals area located at the rear providing glimpses of exquisite garden greenery and a backdrop of colourful flora from every window. There is also direct access to a sunny courtyard and entertaining area complete with shade provided by an automated awning.
Considerable thought has gone in to developing the magnificent private, formal gardens designed by Harris Hobbs surrounded by paved entertaining areas, creating welcoming spaces, and encouraging casual outdoor living and places to sit and relax.
Premium quality inclusions are used throughout the home including the modern kitchen with stone bench tops, Smeg and Bosh appliances, as well as generous bench and storage space. The stone and high quality finishes is also continued to the bathrooms.
All rooms are well oriented, light and bright and comfortably sized. The master bedroom is generous with a spacious walk-in robe and ensuite. Two additional bedrooms come with spacious built-in wardrobes and share a modern bathroom. The fourth bedroom positioned at the front of the home could also be used as another sitting area. Also a bonus is the separate study with built in storage cupboards and custom-made joinery.
The home's supreme position is adjacent Royal Canberra Golf Club, only a short stroll to the local shops and cafes, Lake Burley Griffin, Weston Park, Government House and to public transport. Also, an advantage is its close proximity to various highly regarded schools, the Parliamentary Triangle, and Canberra's CBD.
Features:
• 4 bedrooms plus study
• 3 Bathrooms
• Double garage
• Double brick construction with insulation
• Tasmanian Blackwood solid timber flooring
• Ceramic tile courtyard and outdoor dining area with electric operated awning
• In-floor heating (ensuite)
• In slab off-peak heating lounge and dining room
• Magnificent Harris Hobbs designed formal gardens with irrigation system
• Ducted gas heating/cooling
• Solar Panels
• SMEG pyrolytic oven Bosch induction cooktop
• Back to base security alarm
• Broadband internet connected plus Ethernet cabling throughout
• FOXTEL connected
Read MoreAn open plan kitchen, lounge and meals area located at the rear providing glimpses of exquisite garden greenery and a backdrop of colourful flora from every window. There is also direct access to a sunny courtyard and entertaining area complete with shade provided by an automated awning.
Considerable thought has gone in to developing the magnificent private, formal gardens designed by Harris Hobbs surrounded by paved entertaining areas, creating welcoming spaces, and encouraging casual outdoor living and places to sit and relax.
Premium quality inclusions are used throughout the home including the modern kitchen with stone bench tops, Smeg and Bosh appliances, as well as generous bench and storage space. The stone and high quality finishes is also continued to the bathrooms.
All rooms are well oriented, light and bright and comfortably sized. The master bedroom is generous with a spacious walk-in robe and ensuite. Two additional bedrooms come with spacious built-in wardrobes and share a modern bathroom. The fourth bedroom positioned at the front of the home could also be used as another sitting area. Also a bonus is the separate study with built in storage cupboards and custom-made joinery.
The home's supreme position is adjacent Royal Canberra Golf Club, only a short stroll to the local shops and cafes, Lake Burley Griffin, Weston Park, Government House and to public transport. Also, an advantage is its close proximity to various highly regarded schools, the Parliamentary Triangle, and Canberra's CBD.
Features:
• 4 bedrooms plus study
• 3 Bathrooms
• Double garage
• Double brick construction with insulation
• Tasmanian Blackwood solid timber flooring
• Ceramic tile courtyard and outdoor dining area with electric operated awning
• In-floor heating (ensuite)
• In slab off-peak heating lounge and dining room
• Magnificent Harris Hobbs designed formal gardens with irrigation system
• Ducted gas heating/cooling
• Solar Panels
• SMEG pyrolytic oven Bosch induction cooktop
• Back to base security alarm
• Broadband internet connected plus Ethernet cabling throughout
• FOXTEL connected
Location
64 Banks Street
Yarralumla ACT 2600
Details
4
3
2
EER: 4.0
House
Auction Saturday, 8 Dec 01:00 PM
Land area: | 625.9 sqm (approx) |
Building size: | 247 sqm (approx) |
Showcasing sun-filled, elegant, spacious interiors, private outdoor entertaining areas and stunning manicured gardens this classic home offers numerous attractive features. The home's ideal positioning within a peaceful parkland setting is perfect for those seeking a more relaxed lifestyle. A single level floor plan is spread across 247 square metres, complimented by solid Tasmanian Blackwood timber flooring.
An open plan kitchen, lounge and meals area located at the rear providing glimpses of exquisite garden greenery and a backdrop of colourful flora from every window. There is also direct access to a sunny courtyard and entertaining area complete with shade provided by an automated awning.
Considerable thought has gone in to developing the magnificent private, formal gardens designed by Harris Hobbs surrounded by paved entertaining areas, creating welcoming spaces, and encouraging casual outdoor living and places to sit and relax.
Premium quality inclusions are used throughout the home including the modern kitchen with stone bench tops, Smeg and Bosh appliances, as well as generous bench and storage space. The stone and high quality finishes is also continued to the bathrooms.
All rooms are well oriented, light and bright and comfortably sized. The master bedroom is generous with a spacious walk-in robe and ensuite. Two additional bedrooms come with spacious built-in wardrobes and share a modern bathroom. The fourth bedroom positioned at the front of the home could also be used as another sitting area. Also a bonus is the separate study with built in storage cupboards and custom-made joinery.
The home's supreme position is adjacent Royal Canberra Golf Club, only a short stroll to the local shops and cafes, Lake Burley Griffin, Weston Park, Government House and to public transport. Also, an advantage is its close proximity to various highly regarded schools, the Parliamentary Triangle, and Canberra's CBD.
Features:
• 4 bedrooms plus study
• 3 Bathrooms
• Double garage
• Double brick construction with insulation
• Tasmanian Blackwood solid timber flooring
• Ceramic tile courtyard and outdoor dining area with electric operated awning
• In-floor heating (ensuite)
• In slab off-peak heating lounge and dining room
• Magnificent Harris Hobbs designed formal gardens with irrigation system
• Ducted gas heating/cooling
• Solar Panels
• SMEG pyrolytic oven Bosch induction cooktop
• Back to base security alarm
• Broadband internet connected plus Ethernet cabling throughout
• FOXTEL connected
Read MoreAn open plan kitchen, lounge and meals area located at the rear providing glimpses of exquisite garden greenery and a backdrop of colourful flora from every window. There is also direct access to a sunny courtyard and entertaining area complete with shade provided by an automated awning.
Considerable thought has gone in to developing the magnificent private, formal gardens designed by Harris Hobbs surrounded by paved entertaining areas, creating welcoming spaces, and encouraging casual outdoor living and places to sit and relax.
Premium quality inclusions are used throughout the home including the modern kitchen with stone bench tops, Smeg and Bosh appliances, as well as generous bench and storage space. The stone and high quality finishes is also continued to the bathrooms.
All rooms are well oriented, light and bright and comfortably sized. The master bedroom is generous with a spacious walk-in robe and ensuite. Two additional bedrooms come with spacious built-in wardrobes and share a modern bathroom. The fourth bedroom positioned at the front of the home could also be used as another sitting area. Also a bonus is the separate study with built in storage cupboards and custom-made joinery.
The home's supreme position is adjacent Royal Canberra Golf Club, only a short stroll to the local shops and cafes, Lake Burley Griffin, Weston Park, Government House and to public transport. Also, an advantage is its close proximity to various highly regarded schools, the Parliamentary Triangle, and Canberra's CBD.
Features:
• 4 bedrooms plus study
• 3 Bathrooms
• Double garage
• Double brick construction with insulation
• Tasmanian Blackwood solid timber flooring
• Ceramic tile courtyard and outdoor dining area with electric operated awning
• In-floor heating (ensuite)
• In slab off-peak heating lounge and dining room
• Magnificent Harris Hobbs designed formal gardens with irrigation system
• Ducted gas heating/cooling
• Solar Panels
• SMEG pyrolytic oven Bosch induction cooktop
• Back to base security alarm
• Broadband internet connected plus Ethernet cabling throughout
• FOXTEL connected
Inspect
Contact agent


