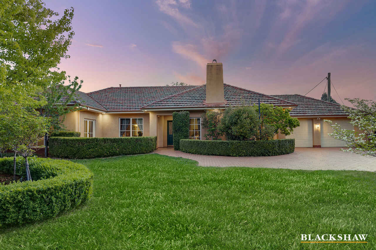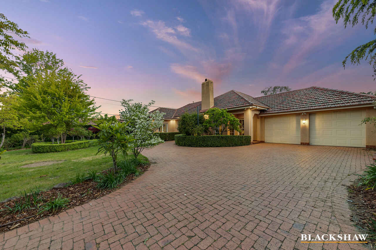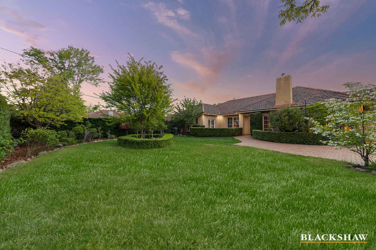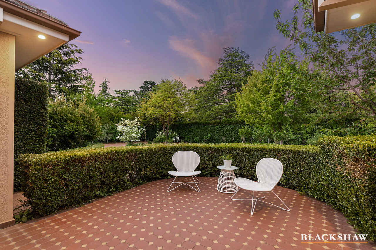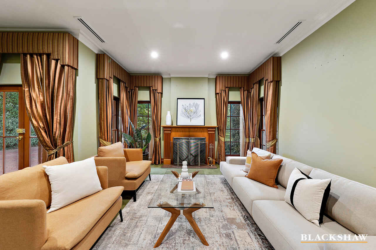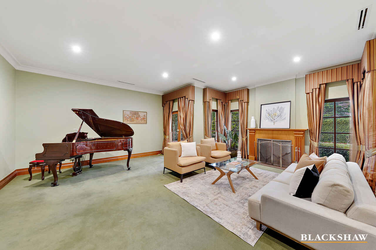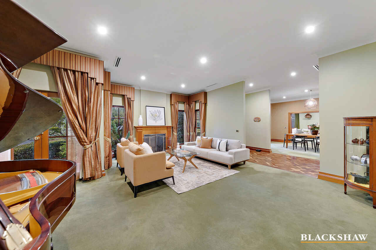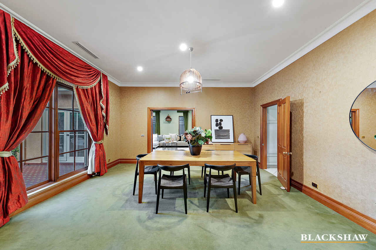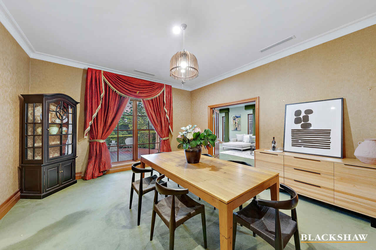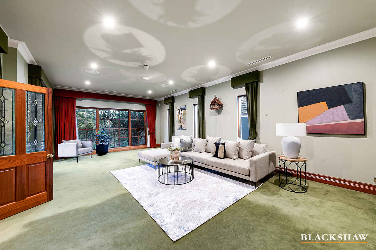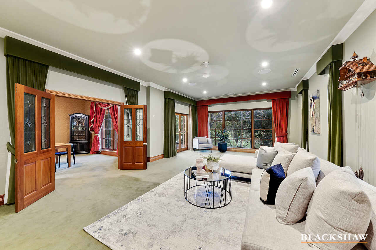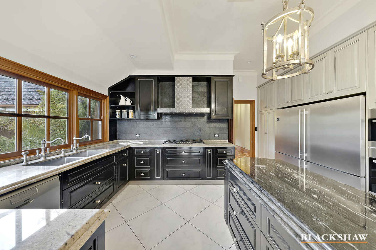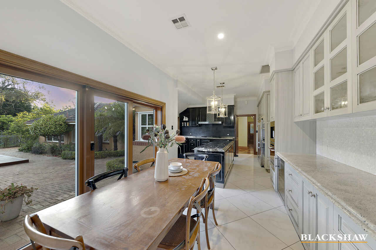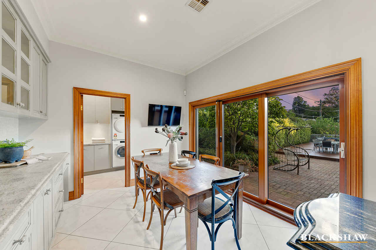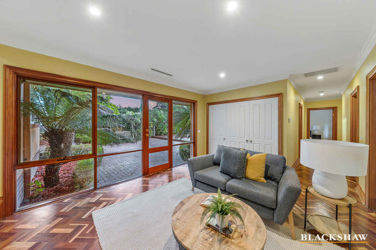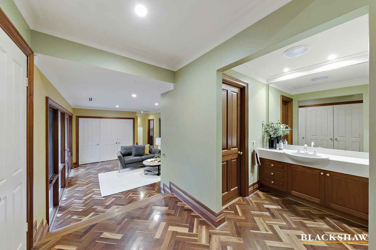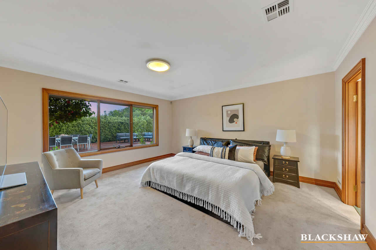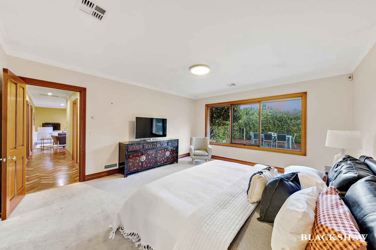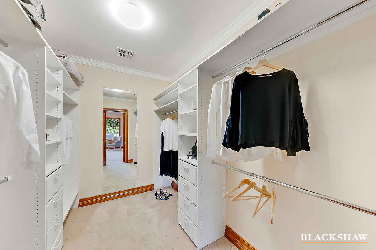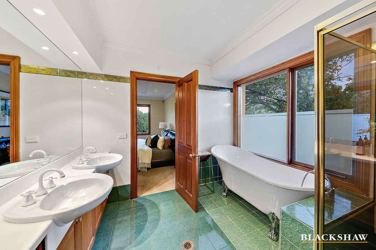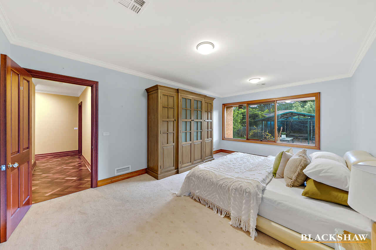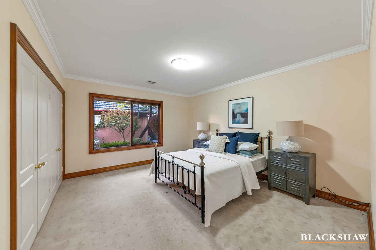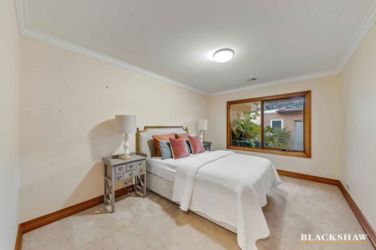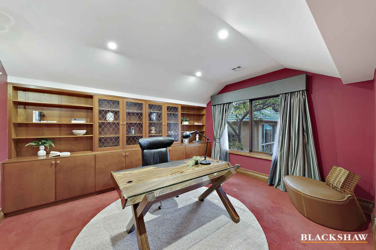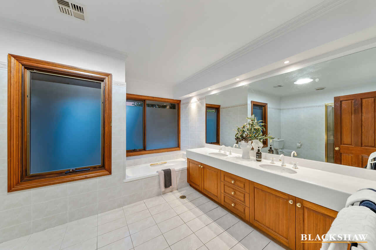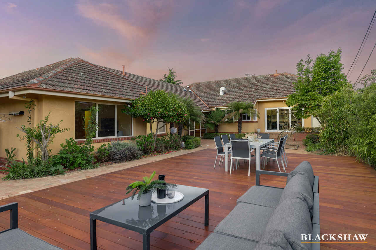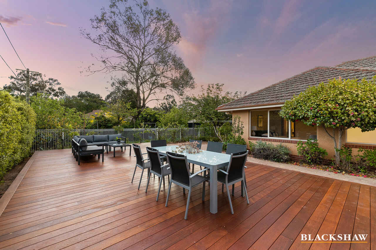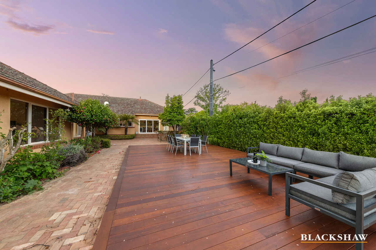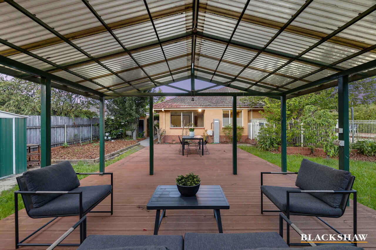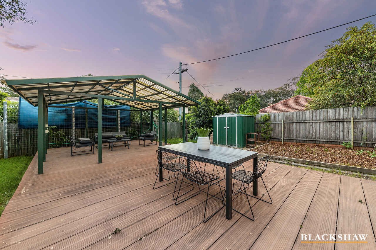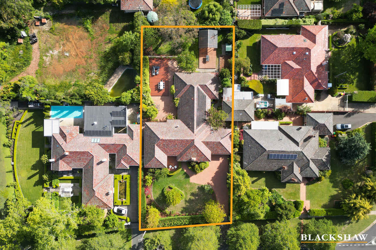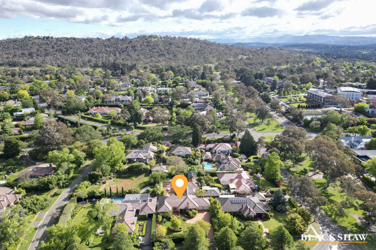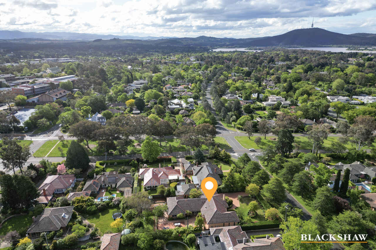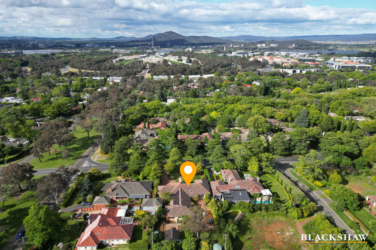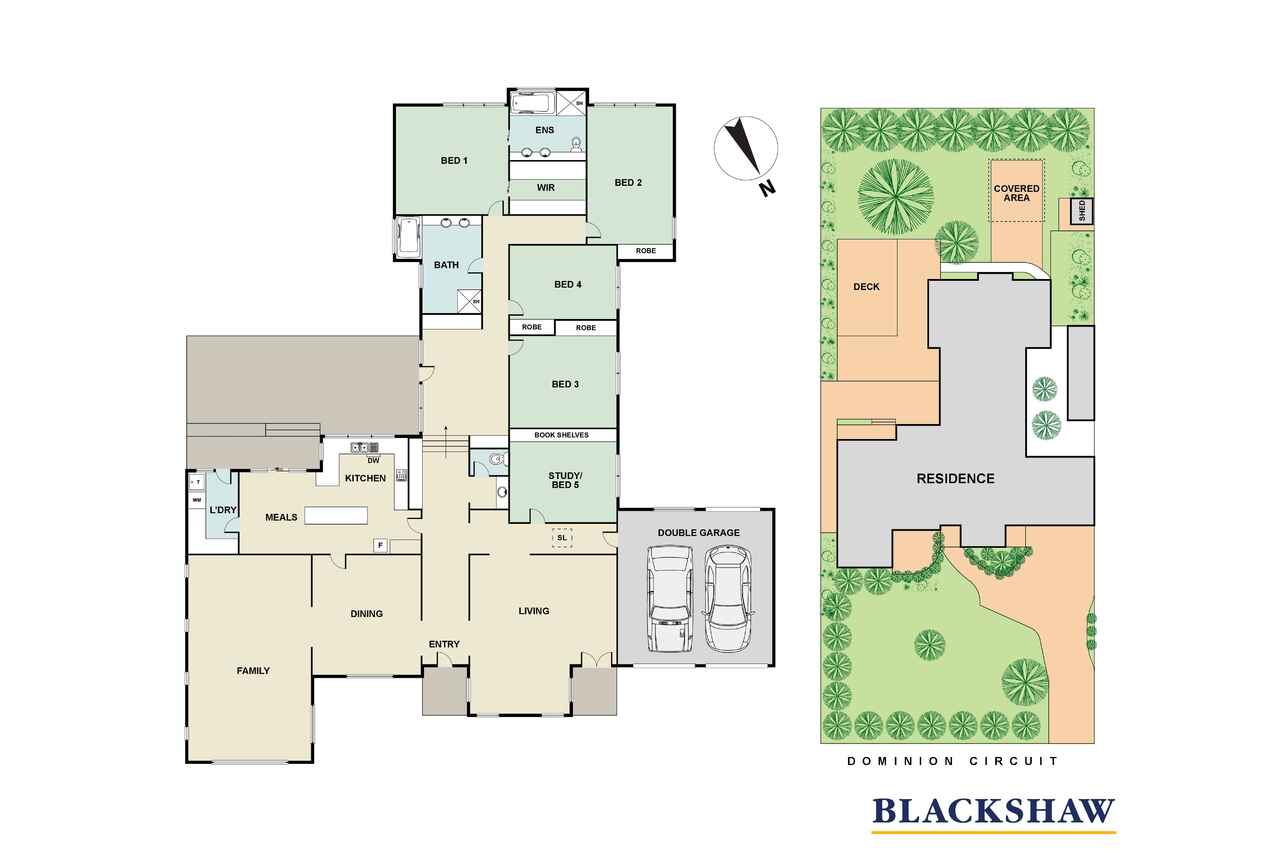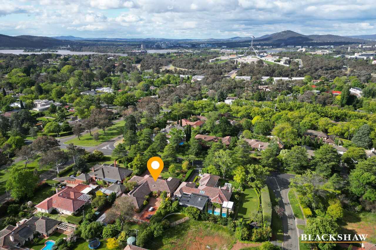Majestic parliamentary-fringe opulence
Sold
Location
64 Dominion Circuit
Forrest ACT 2603
Details
5
2
2
EER: 2.0
House
Sold
Land area: | 1765 sqm (approx) |
Building size: | 371.2 sqm (approx) |
Grand in every way, this stately home in one of Canberra's most prestigious residential areas remains steadfast in its reverence for elegant design, albeit equipped for life in the 21st century.
With its handsome rendered façade, terracotta-tiled hipped roof built and characterful paned windows, it has the classic lines of an old Canberra house with additions that have honoured the original voluminous proportions.
Inside, 3m ceilings and parquetry floors contribute to the sense of occasion and welcome. Artful details-French doors, timber frames, stained Jarrah skirtings and period cornices-venerate time-honoured craftsmanship. Rooms are sumptuously scaled and luxuries abound.
Noteworthy spaces include a spectacular great room; a charming formal lounge with a fireplace and access to the original front patio, a refined formal dining room, and a palatial office that would also make an excellent media room.
To the rear of the home lies a kitchen extraordinaire. A breath-taking space with striking marble benchtops, dramatic cabinetry, 6-burner Highland cooktop, Liebherr wine fridge, Miele ovens and an informal dining space, it opens through a bank of glass doors to the red-brick terrace beyond.
Aside from its lovely orchard and three alfresco spaces, the garden has other hidden delights, including a standalone 700-bottle wine storage room and a Finnish sauna room with ensuite.
All five of the bedrooms in this home are super-king-sized. The owner's suite is a luxurious sanctuary with verdant views, a walk-in wardrobe and an ensuite with double sinks and clawfoot bath.
Set in one of Canberra's most desirable blue-ribbon pockets on a commanding tree-lined street, this home's location is also close to the Parliamentary Triangle and elite schools including Canberra Grammar, Forrest Primary and Telopea Park.
FEATURES
• Opulent 1920s extended home in a highly desirable locale
• 1765sqm block
• Character features including working fireplace, colonial and sash windows, timber floors, 3m ceilings and Jarrah skirtings
• Formal lounge and dining rooms plus additional great room
• Family room with access to the rear yard
• Eat-in kitchen with marble benchtops, island bench, 6-burner gas Highland cooktop, Miele oven, steam oven and integrated coffee machine, Liebherr wine fridge, custom storage hutch/dry bar and sliding doors to rear yard
• Master bedroom with lounge space, walk-in wardrobe and ensuite
• Four additional bedrooms, all oversized and all with built-in wardrobes
• Family bathroom with dual-sink vanity
• Large laundry with Miele appliances and external access
• Ducted heating and cooling
• Standalone wine room with cooling
• Sauna room with yoga space, high-quality Finnish sauna and ensuite
• Mature gardens with red-brick terrace, new platform terrace, second alfresco space, arbour, rhododendrons, grapevines, nectarines and peaches, a dedicated play area, koi pond and outdoor sink
• Double garage with internal access and drive-through rear access and off-street parking for an additional vehicle
• Private, hedged front yard
Read MoreWith its handsome rendered façade, terracotta-tiled hipped roof built and characterful paned windows, it has the classic lines of an old Canberra house with additions that have honoured the original voluminous proportions.
Inside, 3m ceilings and parquetry floors contribute to the sense of occasion and welcome. Artful details-French doors, timber frames, stained Jarrah skirtings and period cornices-venerate time-honoured craftsmanship. Rooms are sumptuously scaled and luxuries abound.
Noteworthy spaces include a spectacular great room; a charming formal lounge with a fireplace and access to the original front patio, a refined formal dining room, and a palatial office that would also make an excellent media room.
To the rear of the home lies a kitchen extraordinaire. A breath-taking space with striking marble benchtops, dramatic cabinetry, 6-burner Highland cooktop, Liebherr wine fridge, Miele ovens and an informal dining space, it opens through a bank of glass doors to the red-brick terrace beyond.
Aside from its lovely orchard and three alfresco spaces, the garden has other hidden delights, including a standalone 700-bottle wine storage room and a Finnish sauna room with ensuite.
All five of the bedrooms in this home are super-king-sized. The owner's suite is a luxurious sanctuary with verdant views, a walk-in wardrobe and an ensuite with double sinks and clawfoot bath.
Set in one of Canberra's most desirable blue-ribbon pockets on a commanding tree-lined street, this home's location is also close to the Parliamentary Triangle and elite schools including Canberra Grammar, Forrest Primary and Telopea Park.
FEATURES
• Opulent 1920s extended home in a highly desirable locale
• 1765sqm block
• Character features including working fireplace, colonial and sash windows, timber floors, 3m ceilings and Jarrah skirtings
• Formal lounge and dining rooms plus additional great room
• Family room with access to the rear yard
• Eat-in kitchen with marble benchtops, island bench, 6-burner gas Highland cooktop, Miele oven, steam oven and integrated coffee machine, Liebherr wine fridge, custom storage hutch/dry bar and sliding doors to rear yard
• Master bedroom with lounge space, walk-in wardrobe and ensuite
• Four additional bedrooms, all oversized and all with built-in wardrobes
• Family bathroom with dual-sink vanity
• Large laundry with Miele appliances and external access
• Ducted heating and cooling
• Standalone wine room with cooling
• Sauna room with yoga space, high-quality Finnish sauna and ensuite
• Mature gardens with red-brick terrace, new platform terrace, second alfresco space, arbour, rhododendrons, grapevines, nectarines and peaches, a dedicated play area, koi pond and outdoor sink
• Double garage with internal access and drive-through rear access and off-street parking for an additional vehicle
• Private, hedged front yard
Inspect
Contact agent
Listing agents
Grand in every way, this stately home in one of Canberra's most prestigious residential areas remains steadfast in its reverence for elegant design, albeit equipped for life in the 21st century.
With its handsome rendered façade, terracotta-tiled hipped roof built and characterful paned windows, it has the classic lines of an old Canberra house with additions that have honoured the original voluminous proportions.
Inside, 3m ceilings and parquetry floors contribute to the sense of occasion and welcome. Artful details-French doors, timber frames, stained Jarrah skirtings and period cornices-venerate time-honoured craftsmanship. Rooms are sumptuously scaled and luxuries abound.
Noteworthy spaces include a spectacular great room; a charming formal lounge with a fireplace and access to the original front patio, a refined formal dining room, and a palatial office that would also make an excellent media room.
To the rear of the home lies a kitchen extraordinaire. A breath-taking space with striking marble benchtops, dramatic cabinetry, 6-burner Highland cooktop, Liebherr wine fridge, Miele ovens and an informal dining space, it opens through a bank of glass doors to the red-brick terrace beyond.
Aside from its lovely orchard and three alfresco spaces, the garden has other hidden delights, including a standalone 700-bottle wine storage room and a Finnish sauna room with ensuite.
All five of the bedrooms in this home are super-king-sized. The owner's suite is a luxurious sanctuary with verdant views, a walk-in wardrobe and an ensuite with double sinks and clawfoot bath.
Set in one of Canberra's most desirable blue-ribbon pockets on a commanding tree-lined street, this home's location is also close to the Parliamentary Triangle and elite schools including Canberra Grammar, Forrest Primary and Telopea Park.
FEATURES
• Opulent 1920s extended home in a highly desirable locale
• 1765sqm block
• Character features including working fireplace, colonial and sash windows, timber floors, 3m ceilings and Jarrah skirtings
• Formal lounge and dining rooms plus additional great room
• Family room with access to the rear yard
• Eat-in kitchen with marble benchtops, island bench, 6-burner gas Highland cooktop, Miele oven, steam oven and integrated coffee machine, Liebherr wine fridge, custom storage hutch/dry bar and sliding doors to rear yard
• Master bedroom with lounge space, walk-in wardrobe and ensuite
• Four additional bedrooms, all oversized and all with built-in wardrobes
• Family bathroom with dual-sink vanity
• Large laundry with Miele appliances and external access
• Ducted heating and cooling
• Standalone wine room with cooling
• Sauna room with yoga space, high-quality Finnish sauna and ensuite
• Mature gardens with red-brick terrace, new platform terrace, second alfresco space, arbour, rhododendrons, grapevines, nectarines and peaches, a dedicated play area, koi pond and outdoor sink
• Double garage with internal access and drive-through rear access and off-street parking for an additional vehicle
• Private, hedged front yard
Read MoreWith its handsome rendered façade, terracotta-tiled hipped roof built and characterful paned windows, it has the classic lines of an old Canberra house with additions that have honoured the original voluminous proportions.
Inside, 3m ceilings and parquetry floors contribute to the sense of occasion and welcome. Artful details-French doors, timber frames, stained Jarrah skirtings and period cornices-venerate time-honoured craftsmanship. Rooms are sumptuously scaled and luxuries abound.
Noteworthy spaces include a spectacular great room; a charming formal lounge with a fireplace and access to the original front patio, a refined formal dining room, and a palatial office that would also make an excellent media room.
To the rear of the home lies a kitchen extraordinaire. A breath-taking space with striking marble benchtops, dramatic cabinetry, 6-burner Highland cooktop, Liebherr wine fridge, Miele ovens and an informal dining space, it opens through a bank of glass doors to the red-brick terrace beyond.
Aside from its lovely orchard and three alfresco spaces, the garden has other hidden delights, including a standalone 700-bottle wine storage room and a Finnish sauna room with ensuite.
All five of the bedrooms in this home are super-king-sized. The owner's suite is a luxurious sanctuary with verdant views, a walk-in wardrobe and an ensuite with double sinks and clawfoot bath.
Set in one of Canberra's most desirable blue-ribbon pockets on a commanding tree-lined street, this home's location is also close to the Parliamentary Triangle and elite schools including Canberra Grammar, Forrest Primary and Telopea Park.
FEATURES
• Opulent 1920s extended home in a highly desirable locale
• 1765sqm block
• Character features including working fireplace, colonial and sash windows, timber floors, 3m ceilings and Jarrah skirtings
• Formal lounge and dining rooms plus additional great room
• Family room with access to the rear yard
• Eat-in kitchen with marble benchtops, island bench, 6-burner gas Highland cooktop, Miele oven, steam oven and integrated coffee machine, Liebherr wine fridge, custom storage hutch/dry bar and sliding doors to rear yard
• Master bedroom with lounge space, walk-in wardrobe and ensuite
• Four additional bedrooms, all oversized and all with built-in wardrobes
• Family bathroom with dual-sink vanity
• Large laundry with Miele appliances and external access
• Ducted heating and cooling
• Standalone wine room with cooling
• Sauna room with yoga space, high-quality Finnish sauna and ensuite
• Mature gardens with red-brick terrace, new platform terrace, second alfresco space, arbour, rhododendrons, grapevines, nectarines and peaches, a dedicated play area, koi pond and outdoor sink
• Double garage with internal access and drive-through rear access and off-street parking for an additional vehicle
• Private, hedged front yard
Location
64 Dominion Circuit
Forrest ACT 2603
Details
5
2
2
EER: 2.0
House
Sold
Land area: | 1765 sqm (approx) |
Building size: | 371.2 sqm (approx) |
Grand in every way, this stately home in one of Canberra's most prestigious residential areas remains steadfast in its reverence for elegant design, albeit equipped for life in the 21st century.
With its handsome rendered façade, terracotta-tiled hipped roof built and characterful paned windows, it has the classic lines of an old Canberra house with additions that have honoured the original voluminous proportions.
Inside, 3m ceilings and parquetry floors contribute to the sense of occasion and welcome. Artful details-French doors, timber frames, stained Jarrah skirtings and period cornices-venerate time-honoured craftsmanship. Rooms are sumptuously scaled and luxuries abound.
Noteworthy spaces include a spectacular great room; a charming formal lounge with a fireplace and access to the original front patio, a refined formal dining room, and a palatial office that would also make an excellent media room.
To the rear of the home lies a kitchen extraordinaire. A breath-taking space with striking marble benchtops, dramatic cabinetry, 6-burner Highland cooktop, Liebherr wine fridge, Miele ovens and an informal dining space, it opens through a bank of glass doors to the red-brick terrace beyond.
Aside from its lovely orchard and three alfresco spaces, the garden has other hidden delights, including a standalone 700-bottle wine storage room and a Finnish sauna room with ensuite.
All five of the bedrooms in this home are super-king-sized. The owner's suite is a luxurious sanctuary with verdant views, a walk-in wardrobe and an ensuite with double sinks and clawfoot bath.
Set in one of Canberra's most desirable blue-ribbon pockets on a commanding tree-lined street, this home's location is also close to the Parliamentary Triangle and elite schools including Canberra Grammar, Forrest Primary and Telopea Park.
FEATURES
• Opulent 1920s extended home in a highly desirable locale
• 1765sqm block
• Character features including working fireplace, colonial and sash windows, timber floors, 3m ceilings and Jarrah skirtings
• Formal lounge and dining rooms plus additional great room
• Family room with access to the rear yard
• Eat-in kitchen with marble benchtops, island bench, 6-burner gas Highland cooktop, Miele oven, steam oven and integrated coffee machine, Liebherr wine fridge, custom storage hutch/dry bar and sliding doors to rear yard
• Master bedroom with lounge space, walk-in wardrobe and ensuite
• Four additional bedrooms, all oversized and all with built-in wardrobes
• Family bathroom with dual-sink vanity
• Large laundry with Miele appliances and external access
• Ducted heating and cooling
• Standalone wine room with cooling
• Sauna room with yoga space, high-quality Finnish sauna and ensuite
• Mature gardens with red-brick terrace, new platform terrace, second alfresco space, arbour, rhododendrons, grapevines, nectarines and peaches, a dedicated play area, koi pond and outdoor sink
• Double garage with internal access and drive-through rear access and off-street parking for an additional vehicle
• Private, hedged front yard
Read MoreWith its handsome rendered façade, terracotta-tiled hipped roof built and characterful paned windows, it has the classic lines of an old Canberra house with additions that have honoured the original voluminous proportions.
Inside, 3m ceilings and parquetry floors contribute to the sense of occasion and welcome. Artful details-French doors, timber frames, stained Jarrah skirtings and period cornices-venerate time-honoured craftsmanship. Rooms are sumptuously scaled and luxuries abound.
Noteworthy spaces include a spectacular great room; a charming formal lounge with a fireplace and access to the original front patio, a refined formal dining room, and a palatial office that would also make an excellent media room.
To the rear of the home lies a kitchen extraordinaire. A breath-taking space with striking marble benchtops, dramatic cabinetry, 6-burner Highland cooktop, Liebherr wine fridge, Miele ovens and an informal dining space, it opens through a bank of glass doors to the red-brick terrace beyond.
Aside from its lovely orchard and three alfresco spaces, the garden has other hidden delights, including a standalone 700-bottle wine storage room and a Finnish sauna room with ensuite.
All five of the bedrooms in this home are super-king-sized. The owner's suite is a luxurious sanctuary with verdant views, a walk-in wardrobe and an ensuite with double sinks and clawfoot bath.
Set in one of Canberra's most desirable blue-ribbon pockets on a commanding tree-lined street, this home's location is also close to the Parliamentary Triangle and elite schools including Canberra Grammar, Forrest Primary and Telopea Park.
FEATURES
• Opulent 1920s extended home in a highly desirable locale
• 1765sqm block
• Character features including working fireplace, colonial and sash windows, timber floors, 3m ceilings and Jarrah skirtings
• Formal lounge and dining rooms plus additional great room
• Family room with access to the rear yard
• Eat-in kitchen with marble benchtops, island bench, 6-burner gas Highland cooktop, Miele oven, steam oven and integrated coffee machine, Liebherr wine fridge, custom storage hutch/dry bar and sliding doors to rear yard
• Master bedroom with lounge space, walk-in wardrobe and ensuite
• Four additional bedrooms, all oversized and all with built-in wardrobes
• Family bathroom with dual-sink vanity
• Large laundry with Miele appliances and external access
• Ducted heating and cooling
• Standalone wine room with cooling
• Sauna room with yoga space, high-quality Finnish sauna and ensuite
• Mature gardens with red-brick terrace, new platform terrace, second alfresco space, arbour, rhododendrons, grapevines, nectarines and peaches, a dedicated play area, koi pond and outdoor sink
• Double garage with internal access and drive-through rear access and off-street parking for an additional vehicle
• Private, hedged front yard
Inspect
Contact agent


