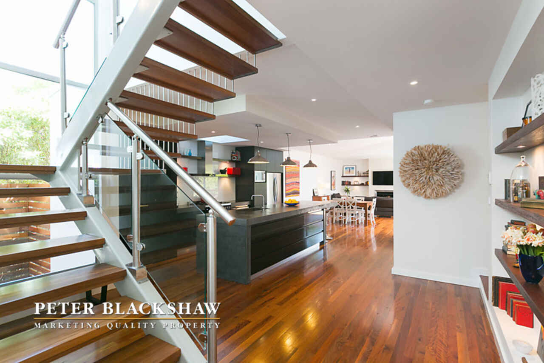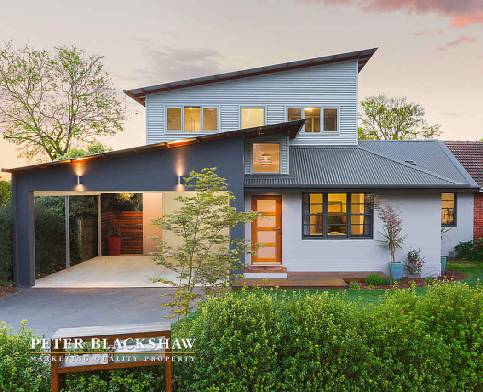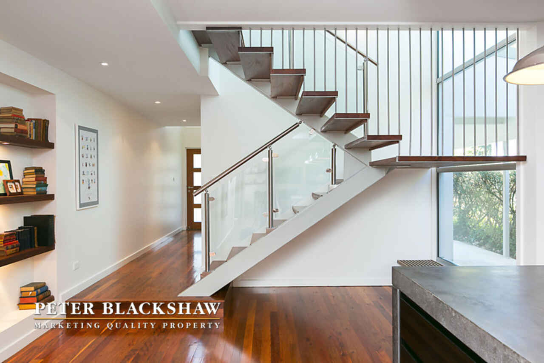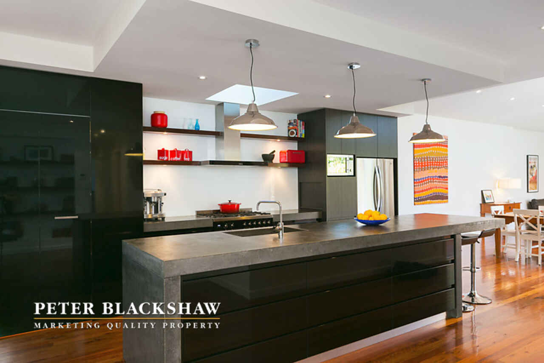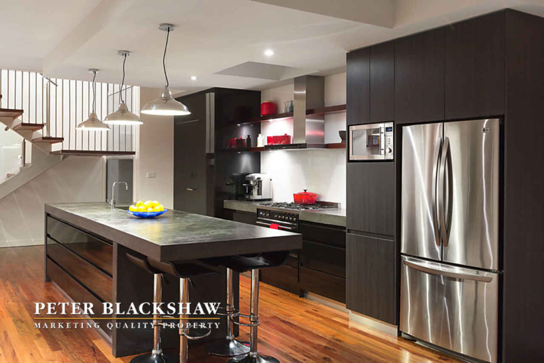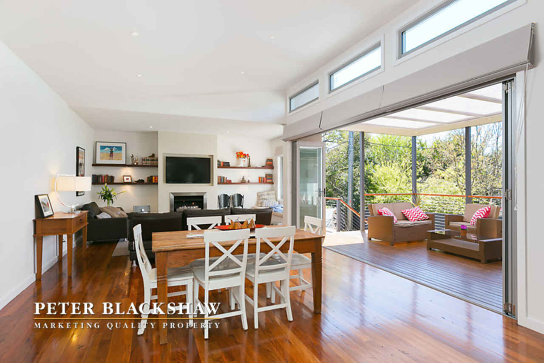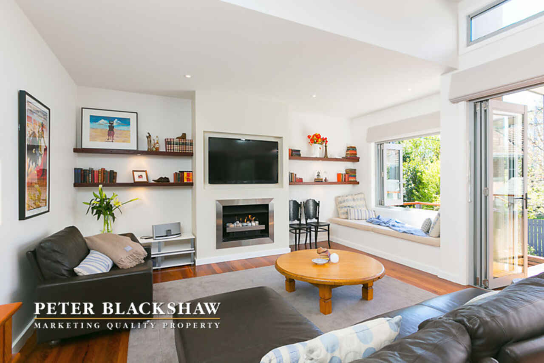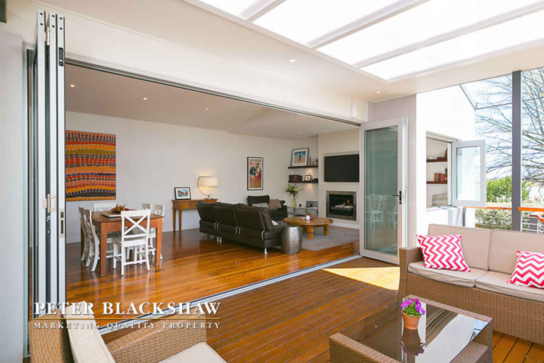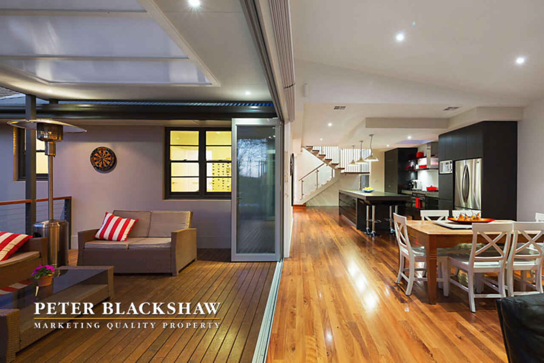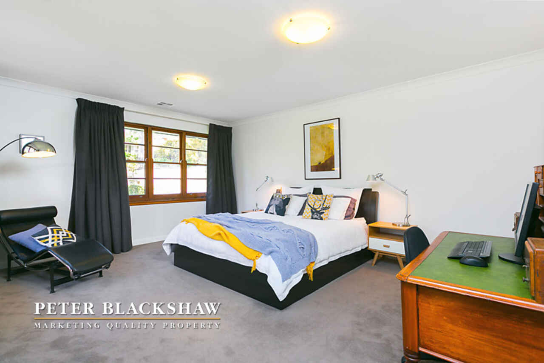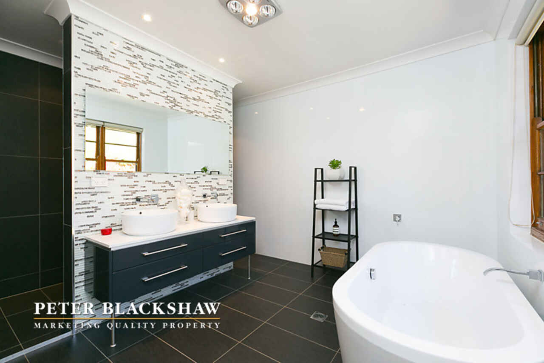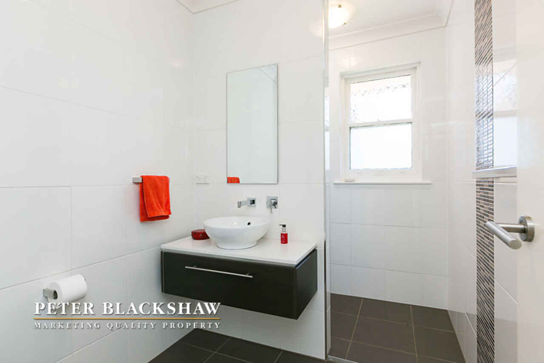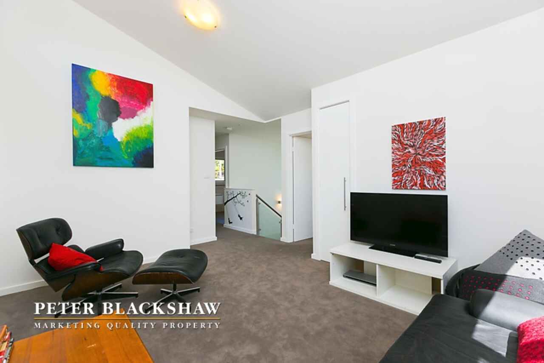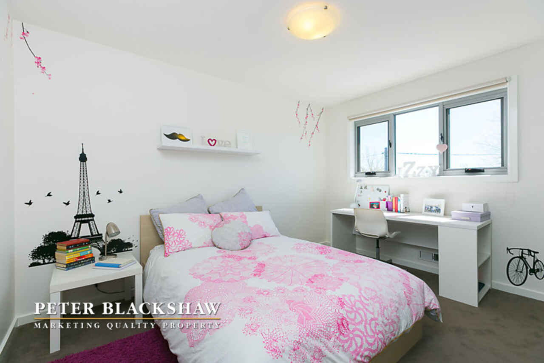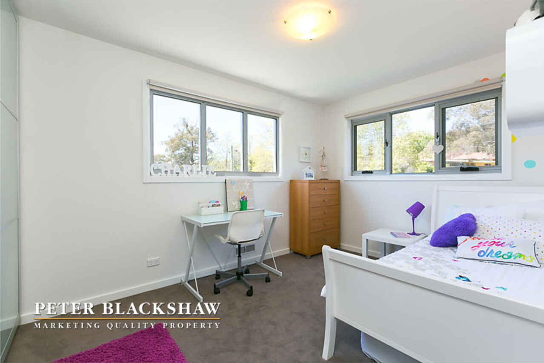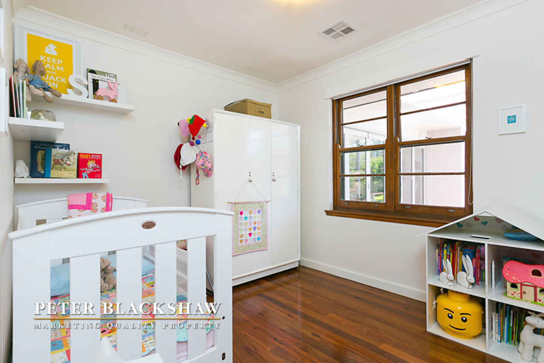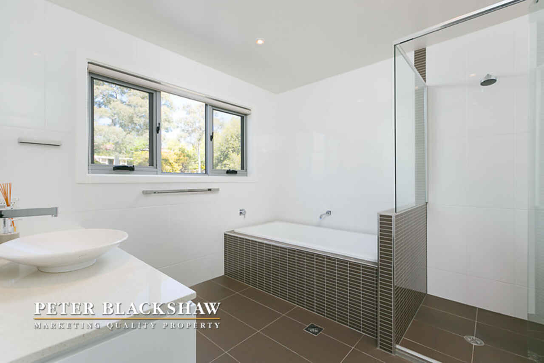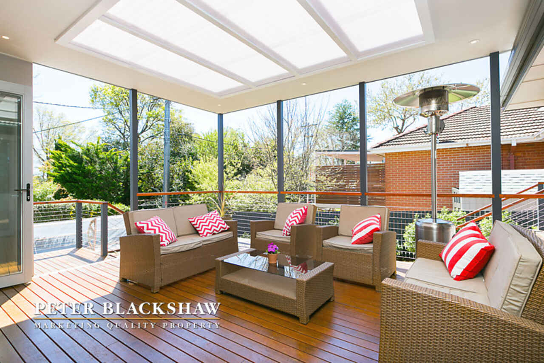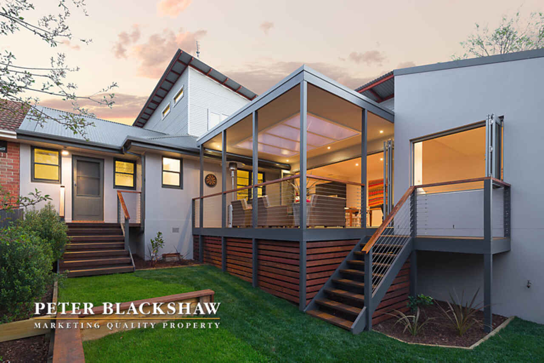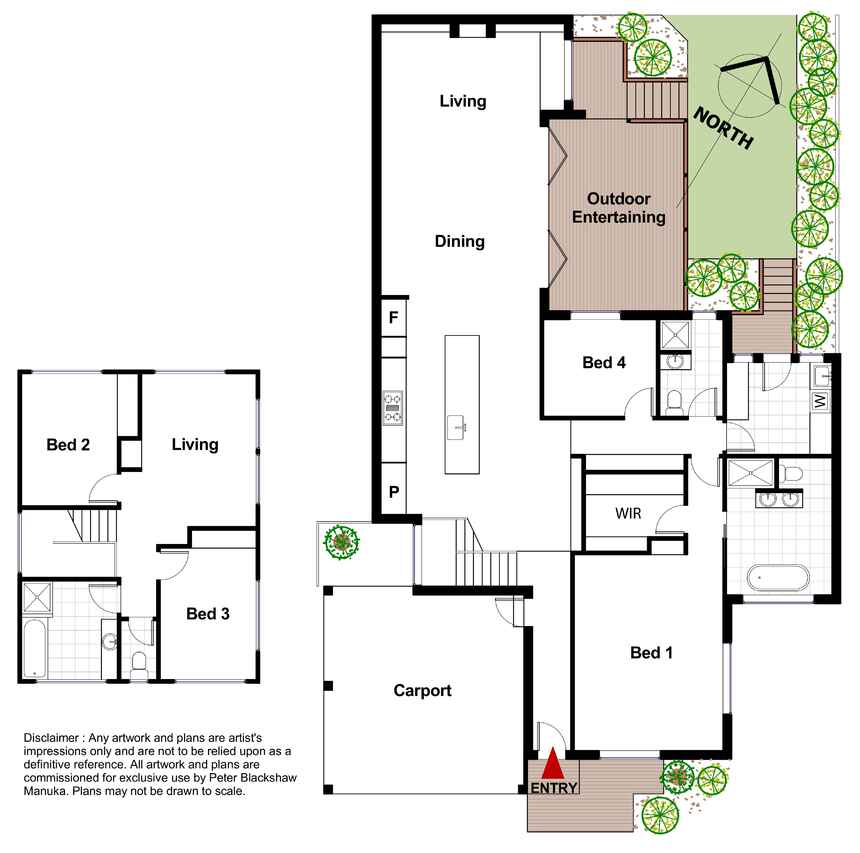Spacious and Stunning
Sold
Location
64 Stonehaven Crescent
Deakin ACT 2600
Details
4
3
2
EER: 3
House
Auction Saturday, 1 Nov 11:00 AM On-Site
Building size: | 260 sqm (approx) |
Having been completed to the highest standard, this spectacular four bedroom home is awaiting its new owner.
As you enter this beautiful home you are greeted with a stunning entrance hall with Brush Box flooring. The exquisite gourmet kitchen features concrete bench tops with chic black cabinetry and soft close drawers, along with Smeg stainless steel appliances. The open plan space has bi-fold doors opening out onto the deck.
The large living area features a gas fire with day bed and built-in recessed TV box surrounded by timber shelving with feature lighting. The generous master bedroom has the added benefit of a walk-in robe and well thought-out ensuite, which has a double vanity, large stand-alone bath with the shower and toilet hidden.
Upstairs there are two additional bedrooms and main bathroom along with the retreat. Both bedrooms have built-in robes and are carpeted. The main bathroom has floor to ceiling tiles and a large sized shower and separate toilet.
This home creates the perfect atmosphere and space to entertain, with a fully covered area and a fully landscaped low maintenance garden with vegetable garden.
Situated in a perfect and central location, this home is sure to spoil the new owner and is only a short walk to local cafes, shops and schools.
Features:
Gas fire
Floating recycled timber shelves with inset down lighting throughout the downstairs open plan living area
Smeg appliances in the kitchen, including 900mm black Smeg gas oven/cooktop, rangehood & fully integrated dishwasher
Authentic timber sash windows in the original section of the house, double glazed windows throughout the extension
Bespoke feature stainless steel & timber floating staircase
Brush Box flooring
Upstairs retreat
Huge laundry with an abundance of storage and bench space
Plenty of storage throughout the home including linen cupboards and built-in storage
Covered timber deck with down lighting and central skylight, with 6-panel, double glazed 2.4m high bi-fold doors opening from living area
Recently new carpets, curtains & blinds
Ducted reverse-cycle air conditioning
Double carport
Landscaped gardens
Vegetable garden
Internal access to carport
New electrical wiring & plumbing throughout
Rheem gas continuous hot water system
Close proximity:
Deakin Shops
Deakin Pre-school
Canberra Girls’ Grammar School
Canberra Grammar School
Red Hill Nature Reserve
Calvary John James Hospital
Woden Plaza
Read MoreAs you enter this beautiful home you are greeted with a stunning entrance hall with Brush Box flooring. The exquisite gourmet kitchen features concrete bench tops with chic black cabinetry and soft close drawers, along with Smeg stainless steel appliances. The open plan space has bi-fold doors opening out onto the deck.
The large living area features a gas fire with day bed and built-in recessed TV box surrounded by timber shelving with feature lighting. The generous master bedroom has the added benefit of a walk-in robe and well thought-out ensuite, which has a double vanity, large stand-alone bath with the shower and toilet hidden.
Upstairs there are two additional bedrooms and main bathroom along with the retreat. Both bedrooms have built-in robes and are carpeted. The main bathroom has floor to ceiling tiles and a large sized shower and separate toilet.
This home creates the perfect atmosphere and space to entertain, with a fully covered area and a fully landscaped low maintenance garden with vegetable garden.
Situated in a perfect and central location, this home is sure to spoil the new owner and is only a short walk to local cafes, shops and schools.
Features:
Gas fire
Floating recycled timber shelves with inset down lighting throughout the downstairs open plan living area
Smeg appliances in the kitchen, including 900mm black Smeg gas oven/cooktop, rangehood & fully integrated dishwasher
Authentic timber sash windows in the original section of the house, double glazed windows throughout the extension
Bespoke feature stainless steel & timber floating staircase
Brush Box flooring
Upstairs retreat
Huge laundry with an abundance of storage and bench space
Plenty of storage throughout the home including linen cupboards and built-in storage
Covered timber deck with down lighting and central skylight, with 6-panel, double glazed 2.4m high bi-fold doors opening from living area
Recently new carpets, curtains & blinds
Ducted reverse-cycle air conditioning
Double carport
Landscaped gardens
Vegetable garden
Internal access to carport
New electrical wiring & plumbing throughout
Rheem gas continuous hot water system
Close proximity:
Deakin Shops
Deakin Pre-school
Canberra Girls’ Grammar School
Canberra Grammar School
Red Hill Nature Reserve
Calvary John James Hospital
Woden Plaza
Inspect
Contact agent
Listing agents
Having been completed to the highest standard, this spectacular four bedroom home is awaiting its new owner.
As you enter this beautiful home you are greeted with a stunning entrance hall with Brush Box flooring. The exquisite gourmet kitchen features concrete bench tops with chic black cabinetry and soft close drawers, along with Smeg stainless steel appliances. The open plan space has bi-fold doors opening out onto the deck.
The large living area features a gas fire with day bed and built-in recessed TV box surrounded by timber shelving with feature lighting. The generous master bedroom has the added benefit of a walk-in robe and well thought-out ensuite, which has a double vanity, large stand-alone bath with the shower and toilet hidden.
Upstairs there are two additional bedrooms and main bathroom along with the retreat. Both bedrooms have built-in robes and are carpeted. The main bathroom has floor to ceiling tiles and a large sized shower and separate toilet.
This home creates the perfect atmosphere and space to entertain, with a fully covered area and a fully landscaped low maintenance garden with vegetable garden.
Situated in a perfect and central location, this home is sure to spoil the new owner and is only a short walk to local cafes, shops and schools.
Features:
Gas fire
Floating recycled timber shelves with inset down lighting throughout the downstairs open plan living area
Smeg appliances in the kitchen, including 900mm black Smeg gas oven/cooktop, rangehood & fully integrated dishwasher
Authentic timber sash windows in the original section of the house, double glazed windows throughout the extension
Bespoke feature stainless steel & timber floating staircase
Brush Box flooring
Upstairs retreat
Huge laundry with an abundance of storage and bench space
Plenty of storage throughout the home including linen cupboards and built-in storage
Covered timber deck with down lighting and central skylight, with 6-panel, double glazed 2.4m high bi-fold doors opening from living area
Recently new carpets, curtains & blinds
Ducted reverse-cycle air conditioning
Double carport
Landscaped gardens
Vegetable garden
Internal access to carport
New electrical wiring & plumbing throughout
Rheem gas continuous hot water system
Close proximity:
Deakin Shops
Deakin Pre-school
Canberra Girls’ Grammar School
Canberra Grammar School
Red Hill Nature Reserve
Calvary John James Hospital
Woden Plaza
Read MoreAs you enter this beautiful home you are greeted with a stunning entrance hall with Brush Box flooring. The exquisite gourmet kitchen features concrete bench tops with chic black cabinetry and soft close drawers, along with Smeg stainless steel appliances. The open plan space has bi-fold doors opening out onto the deck.
The large living area features a gas fire with day bed and built-in recessed TV box surrounded by timber shelving with feature lighting. The generous master bedroom has the added benefit of a walk-in robe and well thought-out ensuite, which has a double vanity, large stand-alone bath with the shower and toilet hidden.
Upstairs there are two additional bedrooms and main bathroom along with the retreat. Both bedrooms have built-in robes and are carpeted. The main bathroom has floor to ceiling tiles and a large sized shower and separate toilet.
This home creates the perfect atmosphere and space to entertain, with a fully covered area and a fully landscaped low maintenance garden with vegetable garden.
Situated in a perfect and central location, this home is sure to spoil the new owner and is only a short walk to local cafes, shops and schools.
Features:
Gas fire
Floating recycled timber shelves with inset down lighting throughout the downstairs open plan living area
Smeg appliances in the kitchen, including 900mm black Smeg gas oven/cooktop, rangehood & fully integrated dishwasher
Authentic timber sash windows in the original section of the house, double glazed windows throughout the extension
Bespoke feature stainless steel & timber floating staircase
Brush Box flooring
Upstairs retreat
Huge laundry with an abundance of storage and bench space
Plenty of storage throughout the home including linen cupboards and built-in storage
Covered timber deck with down lighting and central skylight, with 6-panel, double glazed 2.4m high bi-fold doors opening from living area
Recently new carpets, curtains & blinds
Ducted reverse-cycle air conditioning
Double carport
Landscaped gardens
Vegetable garden
Internal access to carport
New electrical wiring & plumbing throughout
Rheem gas continuous hot water system
Close proximity:
Deakin Shops
Deakin Pre-school
Canberra Girls’ Grammar School
Canberra Grammar School
Red Hill Nature Reserve
Calvary John James Hospital
Woden Plaza
Location
64 Stonehaven Crescent
Deakin ACT 2600
Details
4
3
2
EER: 3
House
Auction Saturday, 1 Nov 11:00 AM On-Site
Building size: | 260 sqm (approx) |
Having been completed to the highest standard, this spectacular four bedroom home is awaiting its new owner.
As you enter this beautiful home you are greeted with a stunning entrance hall with Brush Box flooring. The exquisite gourmet kitchen features concrete bench tops with chic black cabinetry and soft close drawers, along with Smeg stainless steel appliances. The open plan space has bi-fold doors opening out onto the deck.
The large living area features a gas fire with day bed and built-in recessed TV box surrounded by timber shelving with feature lighting. The generous master bedroom has the added benefit of a walk-in robe and well thought-out ensuite, which has a double vanity, large stand-alone bath with the shower and toilet hidden.
Upstairs there are two additional bedrooms and main bathroom along with the retreat. Both bedrooms have built-in robes and are carpeted. The main bathroom has floor to ceiling tiles and a large sized shower and separate toilet.
This home creates the perfect atmosphere and space to entertain, with a fully covered area and a fully landscaped low maintenance garden with vegetable garden.
Situated in a perfect and central location, this home is sure to spoil the new owner and is only a short walk to local cafes, shops and schools.
Features:
Gas fire
Floating recycled timber shelves with inset down lighting throughout the downstairs open plan living area
Smeg appliances in the kitchen, including 900mm black Smeg gas oven/cooktop, rangehood & fully integrated dishwasher
Authentic timber sash windows in the original section of the house, double glazed windows throughout the extension
Bespoke feature stainless steel & timber floating staircase
Brush Box flooring
Upstairs retreat
Huge laundry with an abundance of storage and bench space
Plenty of storage throughout the home including linen cupboards and built-in storage
Covered timber deck with down lighting and central skylight, with 6-panel, double glazed 2.4m high bi-fold doors opening from living area
Recently new carpets, curtains & blinds
Ducted reverse-cycle air conditioning
Double carport
Landscaped gardens
Vegetable garden
Internal access to carport
New electrical wiring & plumbing throughout
Rheem gas continuous hot water system
Close proximity:
Deakin Shops
Deakin Pre-school
Canberra Girls’ Grammar School
Canberra Grammar School
Red Hill Nature Reserve
Calvary John James Hospital
Woden Plaza
Read MoreAs you enter this beautiful home you are greeted with a stunning entrance hall with Brush Box flooring. The exquisite gourmet kitchen features concrete bench tops with chic black cabinetry and soft close drawers, along with Smeg stainless steel appliances. The open plan space has bi-fold doors opening out onto the deck.
The large living area features a gas fire with day bed and built-in recessed TV box surrounded by timber shelving with feature lighting. The generous master bedroom has the added benefit of a walk-in robe and well thought-out ensuite, which has a double vanity, large stand-alone bath with the shower and toilet hidden.
Upstairs there are two additional bedrooms and main bathroom along with the retreat. Both bedrooms have built-in robes and are carpeted. The main bathroom has floor to ceiling tiles and a large sized shower and separate toilet.
This home creates the perfect atmosphere and space to entertain, with a fully covered area and a fully landscaped low maintenance garden with vegetable garden.
Situated in a perfect and central location, this home is sure to spoil the new owner and is only a short walk to local cafes, shops and schools.
Features:
Gas fire
Floating recycled timber shelves with inset down lighting throughout the downstairs open plan living area
Smeg appliances in the kitchen, including 900mm black Smeg gas oven/cooktop, rangehood & fully integrated dishwasher
Authentic timber sash windows in the original section of the house, double glazed windows throughout the extension
Bespoke feature stainless steel & timber floating staircase
Brush Box flooring
Upstairs retreat
Huge laundry with an abundance of storage and bench space
Plenty of storage throughout the home including linen cupboards and built-in storage
Covered timber deck with down lighting and central skylight, with 6-panel, double glazed 2.4m high bi-fold doors opening from living area
Recently new carpets, curtains & blinds
Ducted reverse-cycle air conditioning
Double carport
Landscaped gardens
Vegetable garden
Internal access to carport
New electrical wiring & plumbing throughout
Rheem gas continuous hot water system
Close proximity:
Deakin Shops
Deakin Pre-school
Canberra Girls’ Grammar School
Canberra Grammar School
Red Hill Nature Reserve
Calvary John James Hospital
Woden Plaza
Inspect
Contact agent


