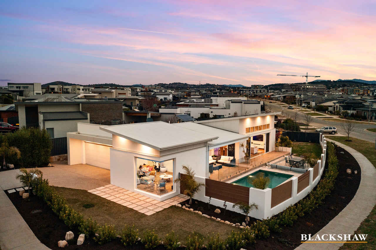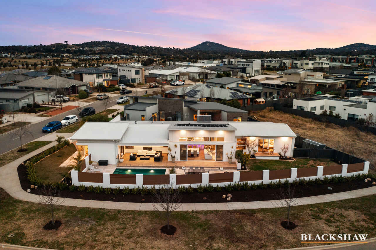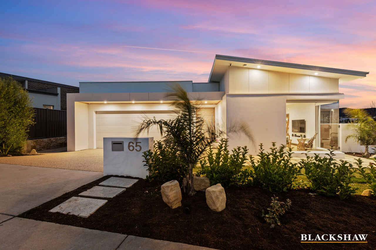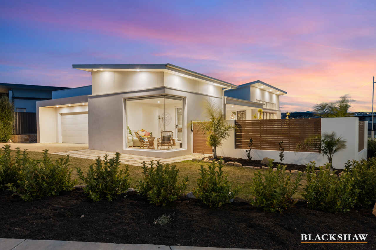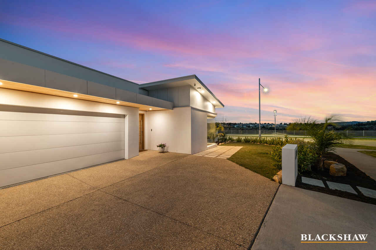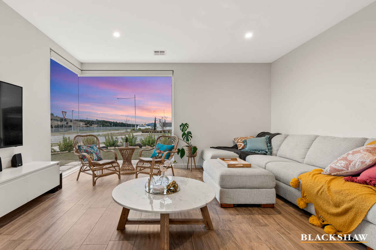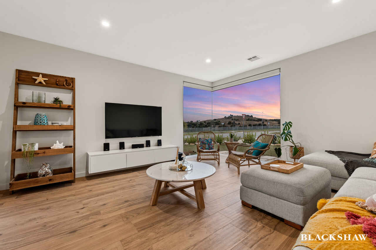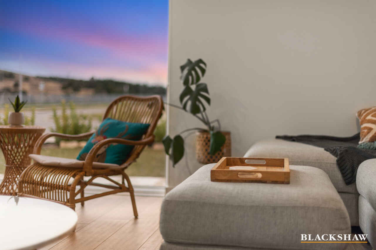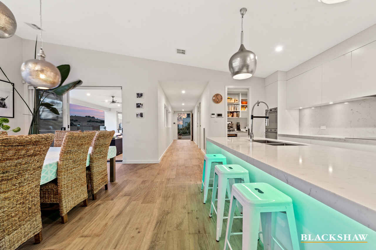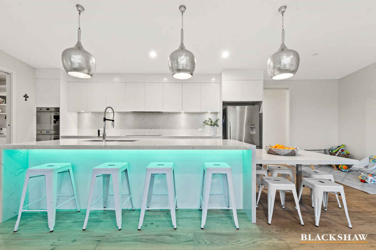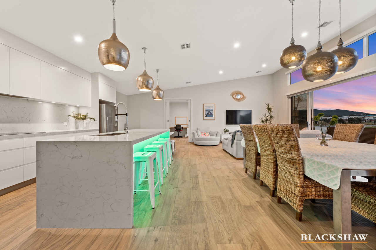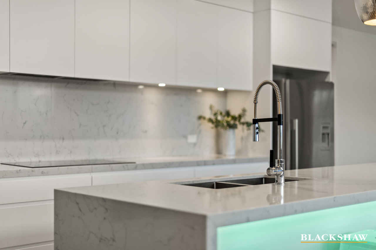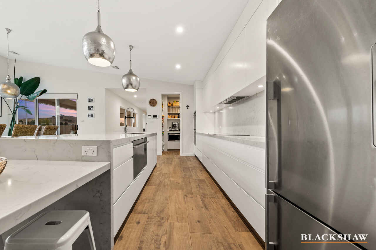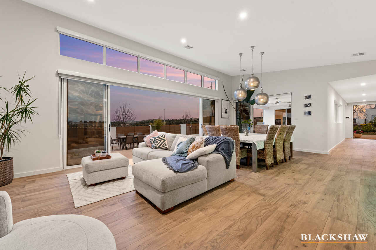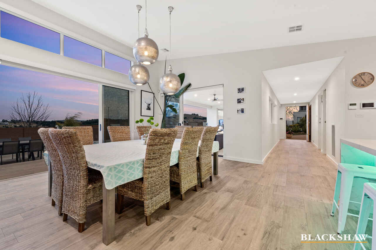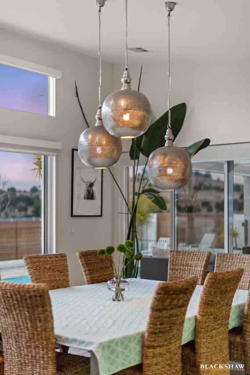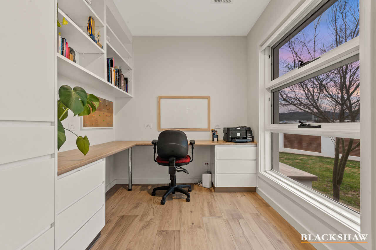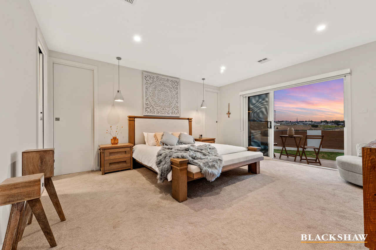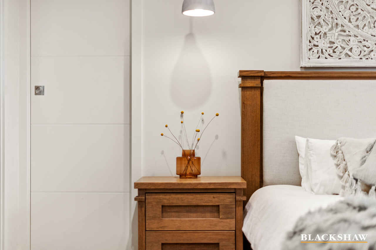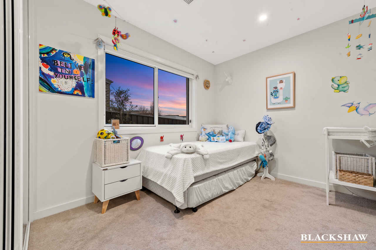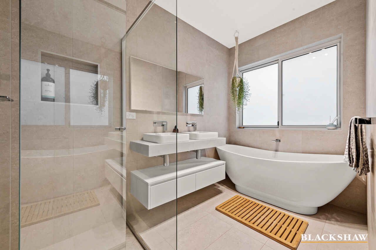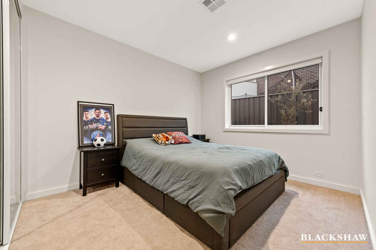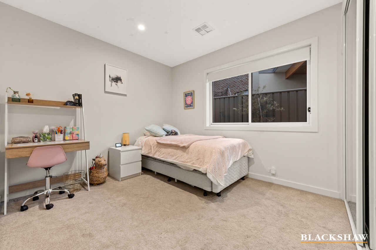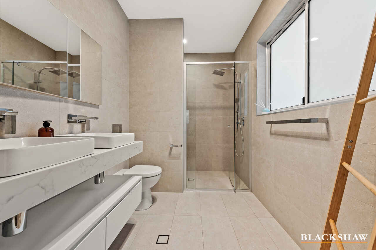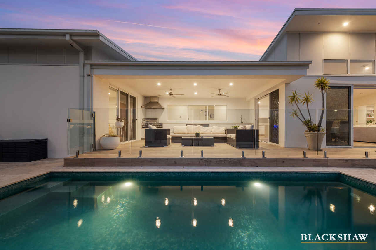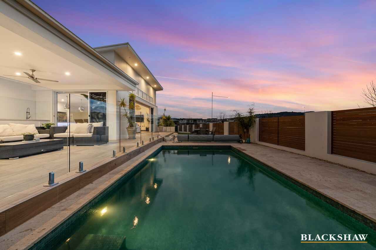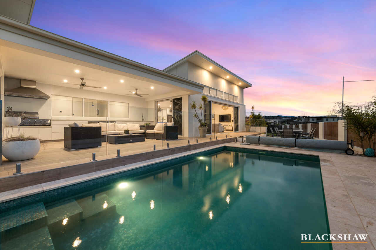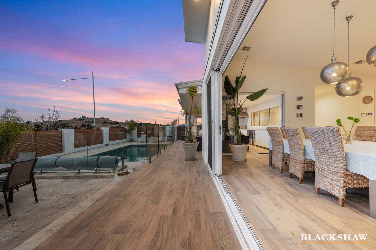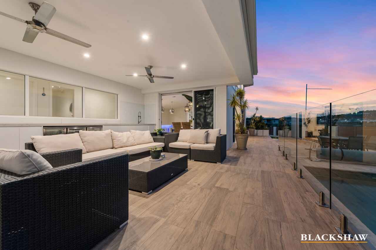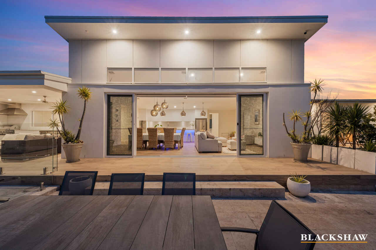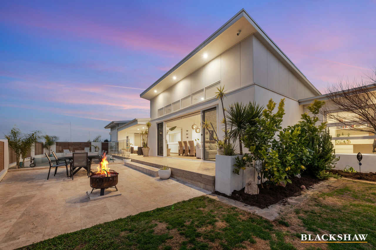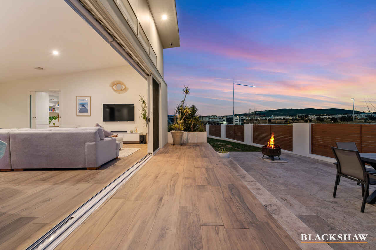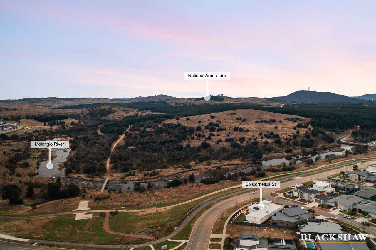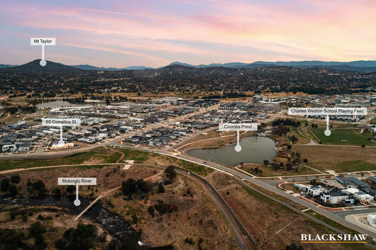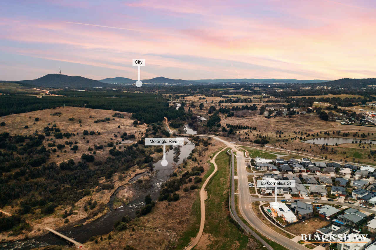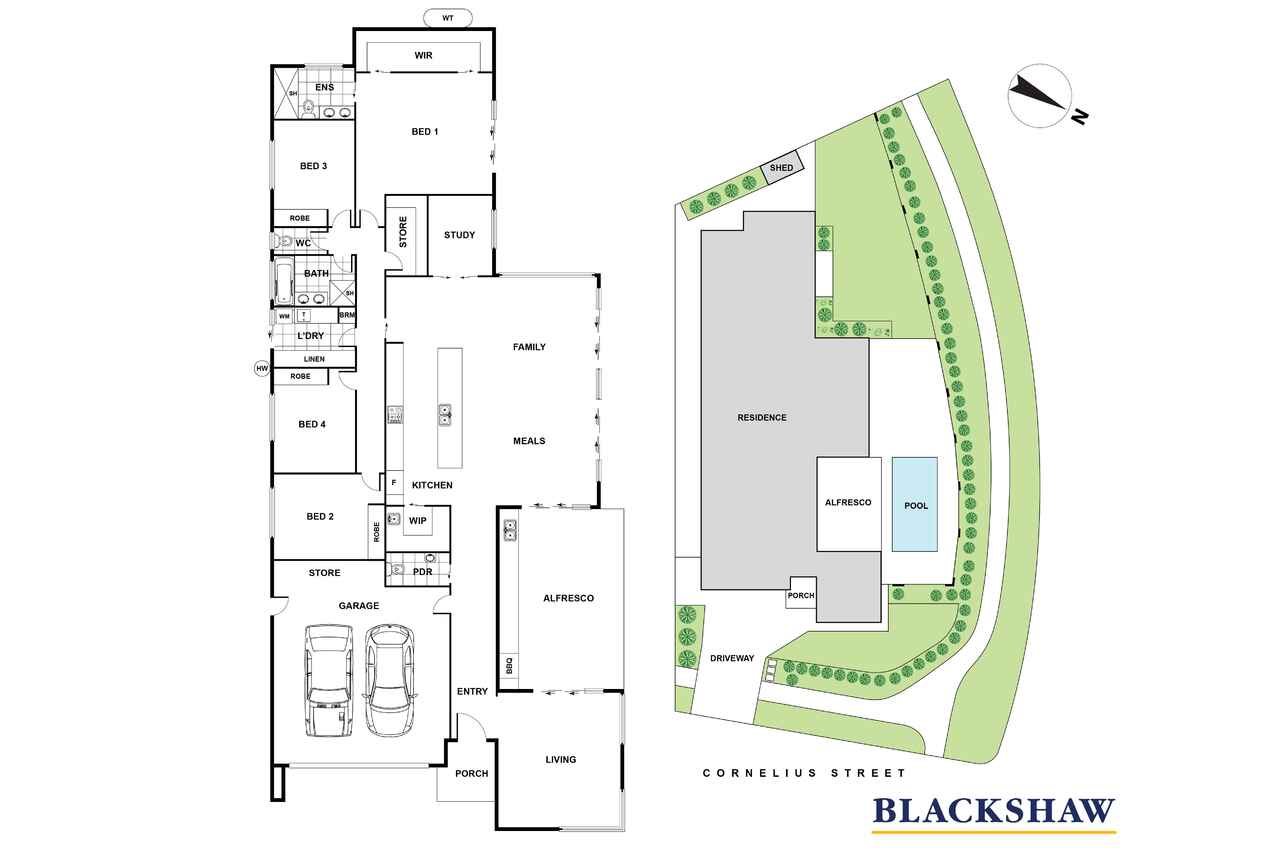Remarkable river valley views, resplendent mod cons
Sold
Location
65 Cornelius Street
Coombs ACT 2611
Details
4
2
2
EER: 5.0
House
Auction Saturday, 30 Jul 11:00 AM On site
Land area: | 848 sqm (approx) |
Building size: | 297 sqm (approx) |
No other Canberra home enjoys the direct and unfettered northerly views up the Molonglo River than this luxe family residence showcases from its private corner block.
What is more astounding is that the murmuring waters are readily visible and alluringly audible across the front of the home's expansive single-level layout thanks to its elevation and prime position above the river bend just across the street.
It is a location that allows you to watch the sun rise and set from mountains in the east to those in the west and it is hard to believe you are less than 15 minutes from Canberra's CBD.
Inside, a wide entrance and hallway gives way to the formal lounge. Frameless and cantilevered corner windows offer an easterly view along the river to Molonglo Nature Reserve and beyond that, Black Mountain, giving you a plum spot to admire fireworks displays.
Brought to life through the vision and guidance of owner/builders who were seeking a custom sanctuary for them and their many extended family members and friends, this is clearly a home where entertaining is a natural part of everyday life.
A generous open-plan hub with raked ceiling incorporates a family and dining zone where full-height windows capture the best of the river valley views.
The space also takes in the chef's kitchen with a huge underlit island and oversized appliances that include a 900mm dishwasher drawer. An adjacent butler's pantry accommodates wine storage.
Italian wood-effect porcelain floor tiles seamlessly run through the living areas and out to the covered terrace where a catering-sized size outdoor kitchen overlooks the solar-heated swimming pool.
Off the family room is a custom home office with beautiful dual aspect over the front garden while the four bedrooms are privately cushioned away from the street. This includes the stylish master with its bespoke walk-through wardrobe, ensuite and private deck.
Also noteworthy is the walk-in linen cupboard off the hallway to the bedrooms where clever shelving makes it easy to store luggage, bedding and other bulky items.
This address is now truly the centre of Canberra, being equidistant from the Woden, Tuggeranong and Belconnen town centres as well as the Canberra Business District. The benefits of the Molonglo Valley lifestyle also include easy access to world-class recreation facilities like Stromlo Leisure Centre, Evelyn Scott and Charles Weston schools, Stromlo Forrest parks, trails, and retail centres.
FEATURES
• Sophisticated solar-passive single-level home on a corner block with river valley, Brindabella and Black Mountain views
• High ceilings and oversized doors throughout
• Formal lounge with unique corner window and access to alfresco dining
• Open-plan family and dining room
• Spacious and well-appointed kitchen with stone benchtops, induction cooktop, Smeg double ovens, Fisher and Paykel 900m dishwasher drawer, double-tiered island that seats six, refrigerator plumbing, designer lighting and walk-in butler's pantry
• Office with custom cabinetry and garden views
• Guest powder room
• Master bedroom with custom walk-through wardrobe, private deck and ensuite with floor-to-ceiling tiles, rain head double shower and floating dual-sink vanity
• Three additional bedrooms, all with built-in wardrobes
• Large family bathroom with freestanding soaking bathtub, double sinks and walk-in shower with rain head fittings. Toilet housed separately.
• Bespoke walk-in linen cupboard
• Large laundry with exceptional storage and rear access
• Covered outdoor kitchen with triple bar fridge, sink, commercial-grade grill and rangehood and Gioia Quartz benchtops
• Salt/mineral solar heated swimming pool with luminescent pool tiles, lights and a travertine tile pool deck
• Electronic blinds
• Double-glazed windows
• Above standard insulation
• Reverse-cycle heating and cooling
• CCTV
• Secure wraparound garden
• Automated irrigation system and water tank
• Established vegetable patch
• Garden shed
• Low-maintenance timber-look aluminium slat fence
• Oversized double garage with internal access and space for storage or a gym plus additional off-street parking for a further two cars
Home Size - 297sqm (Internal - 248sqm & Garage - 49sqm)
Alfresco - 32sqm
Porch - 6.5sqm
Rates - $905.00 per quarter
Read MoreWhat is more astounding is that the murmuring waters are readily visible and alluringly audible across the front of the home's expansive single-level layout thanks to its elevation and prime position above the river bend just across the street.
It is a location that allows you to watch the sun rise and set from mountains in the east to those in the west and it is hard to believe you are less than 15 minutes from Canberra's CBD.
Inside, a wide entrance and hallway gives way to the formal lounge. Frameless and cantilevered corner windows offer an easterly view along the river to Molonglo Nature Reserve and beyond that, Black Mountain, giving you a plum spot to admire fireworks displays.
Brought to life through the vision and guidance of owner/builders who were seeking a custom sanctuary for them and their many extended family members and friends, this is clearly a home where entertaining is a natural part of everyday life.
A generous open-plan hub with raked ceiling incorporates a family and dining zone where full-height windows capture the best of the river valley views.
The space also takes in the chef's kitchen with a huge underlit island and oversized appliances that include a 900mm dishwasher drawer. An adjacent butler's pantry accommodates wine storage.
Italian wood-effect porcelain floor tiles seamlessly run through the living areas and out to the covered terrace where a catering-sized size outdoor kitchen overlooks the solar-heated swimming pool.
Off the family room is a custom home office with beautiful dual aspect over the front garden while the four bedrooms are privately cushioned away from the street. This includes the stylish master with its bespoke walk-through wardrobe, ensuite and private deck.
Also noteworthy is the walk-in linen cupboard off the hallway to the bedrooms where clever shelving makes it easy to store luggage, bedding and other bulky items.
This address is now truly the centre of Canberra, being equidistant from the Woden, Tuggeranong and Belconnen town centres as well as the Canberra Business District. The benefits of the Molonglo Valley lifestyle also include easy access to world-class recreation facilities like Stromlo Leisure Centre, Evelyn Scott and Charles Weston schools, Stromlo Forrest parks, trails, and retail centres.
FEATURES
• Sophisticated solar-passive single-level home on a corner block with river valley, Brindabella and Black Mountain views
• High ceilings and oversized doors throughout
• Formal lounge with unique corner window and access to alfresco dining
• Open-plan family and dining room
• Spacious and well-appointed kitchen with stone benchtops, induction cooktop, Smeg double ovens, Fisher and Paykel 900m dishwasher drawer, double-tiered island that seats six, refrigerator plumbing, designer lighting and walk-in butler's pantry
• Office with custom cabinetry and garden views
• Guest powder room
• Master bedroom with custom walk-through wardrobe, private deck and ensuite with floor-to-ceiling tiles, rain head double shower and floating dual-sink vanity
• Three additional bedrooms, all with built-in wardrobes
• Large family bathroom with freestanding soaking bathtub, double sinks and walk-in shower with rain head fittings. Toilet housed separately.
• Bespoke walk-in linen cupboard
• Large laundry with exceptional storage and rear access
• Covered outdoor kitchen with triple bar fridge, sink, commercial-grade grill and rangehood and Gioia Quartz benchtops
• Salt/mineral solar heated swimming pool with luminescent pool tiles, lights and a travertine tile pool deck
• Electronic blinds
• Double-glazed windows
• Above standard insulation
• Reverse-cycle heating and cooling
• CCTV
• Secure wraparound garden
• Automated irrigation system and water tank
• Established vegetable patch
• Garden shed
• Low-maintenance timber-look aluminium slat fence
• Oversized double garage with internal access and space for storage or a gym plus additional off-street parking for a further two cars
Home Size - 297sqm (Internal - 248sqm & Garage - 49sqm)
Alfresco - 32sqm
Porch - 6.5sqm
Rates - $905.00 per quarter
Inspect
Contact agent
Listing agent
No other Canberra home enjoys the direct and unfettered northerly views up the Molonglo River than this luxe family residence showcases from its private corner block.
What is more astounding is that the murmuring waters are readily visible and alluringly audible across the front of the home's expansive single-level layout thanks to its elevation and prime position above the river bend just across the street.
It is a location that allows you to watch the sun rise and set from mountains in the east to those in the west and it is hard to believe you are less than 15 minutes from Canberra's CBD.
Inside, a wide entrance and hallway gives way to the formal lounge. Frameless and cantilevered corner windows offer an easterly view along the river to Molonglo Nature Reserve and beyond that, Black Mountain, giving you a plum spot to admire fireworks displays.
Brought to life through the vision and guidance of owner/builders who were seeking a custom sanctuary for them and their many extended family members and friends, this is clearly a home where entertaining is a natural part of everyday life.
A generous open-plan hub with raked ceiling incorporates a family and dining zone where full-height windows capture the best of the river valley views.
The space also takes in the chef's kitchen with a huge underlit island and oversized appliances that include a 900mm dishwasher drawer. An adjacent butler's pantry accommodates wine storage.
Italian wood-effect porcelain floor tiles seamlessly run through the living areas and out to the covered terrace where a catering-sized size outdoor kitchen overlooks the solar-heated swimming pool.
Off the family room is a custom home office with beautiful dual aspect over the front garden while the four bedrooms are privately cushioned away from the street. This includes the stylish master with its bespoke walk-through wardrobe, ensuite and private deck.
Also noteworthy is the walk-in linen cupboard off the hallway to the bedrooms where clever shelving makes it easy to store luggage, bedding and other bulky items.
This address is now truly the centre of Canberra, being equidistant from the Woden, Tuggeranong and Belconnen town centres as well as the Canberra Business District. The benefits of the Molonglo Valley lifestyle also include easy access to world-class recreation facilities like Stromlo Leisure Centre, Evelyn Scott and Charles Weston schools, Stromlo Forrest parks, trails, and retail centres.
FEATURES
• Sophisticated solar-passive single-level home on a corner block with river valley, Brindabella and Black Mountain views
• High ceilings and oversized doors throughout
• Formal lounge with unique corner window and access to alfresco dining
• Open-plan family and dining room
• Spacious and well-appointed kitchen with stone benchtops, induction cooktop, Smeg double ovens, Fisher and Paykel 900m dishwasher drawer, double-tiered island that seats six, refrigerator plumbing, designer lighting and walk-in butler's pantry
• Office with custom cabinetry and garden views
• Guest powder room
• Master bedroom with custom walk-through wardrobe, private deck and ensuite with floor-to-ceiling tiles, rain head double shower and floating dual-sink vanity
• Three additional bedrooms, all with built-in wardrobes
• Large family bathroom with freestanding soaking bathtub, double sinks and walk-in shower with rain head fittings. Toilet housed separately.
• Bespoke walk-in linen cupboard
• Large laundry with exceptional storage and rear access
• Covered outdoor kitchen with triple bar fridge, sink, commercial-grade grill and rangehood and Gioia Quartz benchtops
• Salt/mineral solar heated swimming pool with luminescent pool tiles, lights and a travertine tile pool deck
• Electronic blinds
• Double-glazed windows
• Above standard insulation
• Reverse-cycle heating and cooling
• CCTV
• Secure wraparound garden
• Automated irrigation system and water tank
• Established vegetable patch
• Garden shed
• Low-maintenance timber-look aluminium slat fence
• Oversized double garage with internal access and space for storage or a gym plus additional off-street parking for a further two cars
Home Size - 297sqm (Internal - 248sqm & Garage - 49sqm)
Alfresco - 32sqm
Porch - 6.5sqm
Rates - $905.00 per quarter
Read MoreWhat is more astounding is that the murmuring waters are readily visible and alluringly audible across the front of the home's expansive single-level layout thanks to its elevation and prime position above the river bend just across the street.
It is a location that allows you to watch the sun rise and set from mountains in the east to those in the west and it is hard to believe you are less than 15 minutes from Canberra's CBD.
Inside, a wide entrance and hallway gives way to the formal lounge. Frameless and cantilevered corner windows offer an easterly view along the river to Molonglo Nature Reserve and beyond that, Black Mountain, giving you a plum spot to admire fireworks displays.
Brought to life through the vision and guidance of owner/builders who were seeking a custom sanctuary for them and their many extended family members and friends, this is clearly a home where entertaining is a natural part of everyday life.
A generous open-plan hub with raked ceiling incorporates a family and dining zone where full-height windows capture the best of the river valley views.
The space also takes in the chef's kitchen with a huge underlit island and oversized appliances that include a 900mm dishwasher drawer. An adjacent butler's pantry accommodates wine storage.
Italian wood-effect porcelain floor tiles seamlessly run through the living areas and out to the covered terrace where a catering-sized size outdoor kitchen overlooks the solar-heated swimming pool.
Off the family room is a custom home office with beautiful dual aspect over the front garden while the four bedrooms are privately cushioned away from the street. This includes the stylish master with its bespoke walk-through wardrobe, ensuite and private deck.
Also noteworthy is the walk-in linen cupboard off the hallway to the bedrooms where clever shelving makes it easy to store luggage, bedding and other bulky items.
This address is now truly the centre of Canberra, being equidistant from the Woden, Tuggeranong and Belconnen town centres as well as the Canberra Business District. The benefits of the Molonglo Valley lifestyle also include easy access to world-class recreation facilities like Stromlo Leisure Centre, Evelyn Scott and Charles Weston schools, Stromlo Forrest parks, trails, and retail centres.
FEATURES
• Sophisticated solar-passive single-level home on a corner block with river valley, Brindabella and Black Mountain views
• High ceilings and oversized doors throughout
• Formal lounge with unique corner window and access to alfresco dining
• Open-plan family and dining room
• Spacious and well-appointed kitchen with stone benchtops, induction cooktop, Smeg double ovens, Fisher and Paykel 900m dishwasher drawer, double-tiered island that seats six, refrigerator plumbing, designer lighting and walk-in butler's pantry
• Office with custom cabinetry and garden views
• Guest powder room
• Master bedroom with custom walk-through wardrobe, private deck and ensuite with floor-to-ceiling tiles, rain head double shower and floating dual-sink vanity
• Three additional bedrooms, all with built-in wardrobes
• Large family bathroom with freestanding soaking bathtub, double sinks and walk-in shower with rain head fittings. Toilet housed separately.
• Bespoke walk-in linen cupboard
• Large laundry with exceptional storage and rear access
• Covered outdoor kitchen with triple bar fridge, sink, commercial-grade grill and rangehood and Gioia Quartz benchtops
• Salt/mineral solar heated swimming pool with luminescent pool tiles, lights and a travertine tile pool deck
• Electronic blinds
• Double-glazed windows
• Above standard insulation
• Reverse-cycle heating and cooling
• CCTV
• Secure wraparound garden
• Automated irrigation system and water tank
• Established vegetable patch
• Garden shed
• Low-maintenance timber-look aluminium slat fence
• Oversized double garage with internal access and space for storage or a gym plus additional off-street parking for a further two cars
Home Size - 297sqm (Internal - 248sqm & Garage - 49sqm)
Alfresco - 32sqm
Porch - 6.5sqm
Rates - $905.00 per quarter
Location
65 Cornelius Street
Coombs ACT 2611
Details
4
2
2
EER: 5.0
House
Auction Saturday, 30 Jul 11:00 AM On site
Land area: | 848 sqm (approx) |
Building size: | 297 sqm (approx) |
No other Canberra home enjoys the direct and unfettered northerly views up the Molonglo River than this luxe family residence showcases from its private corner block.
What is more astounding is that the murmuring waters are readily visible and alluringly audible across the front of the home's expansive single-level layout thanks to its elevation and prime position above the river bend just across the street.
It is a location that allows you to watch the sun rise and set from mountains in the east to those in the west and it is hard to believe you are less than 15 minutes from Canberra's CBD.
Inside, a wide entrance and hallway gives way to the formal lounge. Frameless and cantilevered corner windows offer an easterly view along the river to Molonglo Nature Reserve and beyond that, Black Mountain, giving you a plum spot to admire fireworks displays.
Brought to life through the vision and guidance of owner/builders who were seeking a custom sanctuary for them and their many extended family members and friends, this is clearly a home where entertaining is a natural part of everyday life.
A generous open-plan hub with raked ceiling incorporates a family and dining zone where full-height windows capture the best of the river valley views.
The space also takes in the chef's kitchen with a huge underlit island and oversized appliances that include a 900mm dishwasher drawer. An adjacent butler's pantry accommodates wine storage.
Italian wood-effect porcelain floor tiles seamlessly run through the living areas and out to the covered terrace where a catering-sized size outdoor kitchen overlooks the solar-heated swimming pool.
Off the family room is a custom home office with beautiful dual aspect over the front garden while the four bedrooms are privately cushioned away from the street. This includes the stylish master with its bespoke walk-through wardrobe, ensuite and private deck.
Also noteworthy is the walk-in linen cupboard off the hallway to the bedrooms where clever shelving makes it easy to store luggage, bedding and other bulky items.
This address is now truly the centre of Canberra, being equidistant from the Woden, Tuggeranong and Belconnen town centres as well as the Canberra Business District. The benefits of the Molonglo Valley lifestyle also include easy access to world-class recreation facilities like Stromlo Leisure Centre, Evelyn Scott and Charles Weston schools, Stromlo Forrest parks, trails, and retail centres.
FEATURES
• Sophisticated solar-passive single-level home on a corner block with river valley, Brindabella and Black Mountain views
• High ceilings and oversized doors throughout
• Formal lounge with unique corner window and access to alfresco dining
• Open-plan family and dining room
• Spacious and well-appointed kitchen with stone benchtops, induction cooktop, Smeg double ovens, Fisher and Paykel 900m dishwasher drawer, double-tiered island that seats six, refrigerator plumbing, designer lighting and walk-in butler's pantry
• Office with custom cabinetry and garden views
• Guest powder room
• Master bedroom with custom walk-through wardrobe, private deck and ensuite with floor-to-ceiling tiles, rain head double shower and floating dual-sink vanity
• Three additional bedrooms, all with built-in wardrobes
• Large family bathroom with freestanding soaking bathtub, double sinks and walk-in shower with rain head fittings. Toilet housed separately.
• Bespoke walk-in linen cupboard
• Large laundry with exceptional storage and rear access
• Covered outdoor kitchen with triple bar fridge, sink, commercial-grade grill and rangehood and Gioia Quartz benchtops
• Salt/mineral solar heated swimming pool with luminescent pool tiles, lights and a travertine tile pool deck
• Electronic blinds
• Double-glazed windows
• Above standard insulation
• Reverse-cycle heating and cooling
• CCTV
• Secure wraparound garden
• Automated irrigation system and water tank
• Established vegetable patch
• Garden shed
• Low-maintenance timber-look aluminium slat fence
• Oversized double garage with internal access and space for storage or a gym plus additional off-street parking for a further two cars
Home Size - 297sqm (Internal - 248sqm & Garage - 49sqm)
Alfresco - 32sqm
Porch - 6.5sqm
Rates - $905.00 per quarter
Read MoreWhat is more astounding is that the murmuring waters are readily visible and alluringly audible across the front of the home's expansive single-level layout thanks to its elevation and prime position above the river bend just across the street.
It is a location that allows you to watch the sun rise and set from mountains in the east to those in the west and it is hard to believe you are less than 15 minutes from Canberra's CBD.
Inside, a wide entrance and hallway gives way to the formal lounge. Frameless and cantilevered corner windows offer an easterly view along the river to Molonglo Nature Reserve and beyond that, Black Mountain, giving you a plum spot to admire fireworks displays.
Brought to life through the vision and guidance of owner/builders who were seeking a custom sanctuary for them and their many extended family members and friends, this is clearly a home where entertaining is a natural part of everyday life.
A generous open-plan hub with raked ceiling incorporates a family and dining zone where full-height windows capture the best of the river valley views.
The space also takes in the chef's kitchen with a huge underlit island and oversized appliances that include a 900mm dishwasher drawer. An adjacent butler's pantry accommodates wine storage.
Italian wood-effect porcelain floor tiles seamlessly run through the living areas and out to the covered terrace where a catering-sized size outdoor kitchen overlooks the solar-heated swimming pool.
Off the family room is a custom home office with beautiful dual aspect over the front garden while the four bedrooms are privately cushioned away from the street. This includes the stylish master with its bespoke walk-through wardrobe, ensuite and private deck.
Also noteworthy is the walk-in linen cupboard off the hallway to the bedrooms where clever shelving makes it easy to store luggage, bedding and other bulky items.
This address is now truly the centre of Canberra, being equidistant from the Woden, Tuggeranong and Belconnen town centres as well as the Canberra Business District. The benefits of the Molonglo Valley lifestyle also include easy access to world-class recreation facilities like Stromlo Leisure Centre, Evelyn Scott and Charles Weston schools, Stromlo Forrest parks, trails, and retail centres.
FEATURES
• Sophisticated solar-passive single-level home on a corner block with river valley, Brindabella and Black Mountain views
• High ceilings and oversized doors throughout
• Formal lounge with unique corner window and access to alfresco dining
• Open-plan family and dining room
• Spacious and well-appointed kitchen with stone benchtops, induction cooktop, Smeg double ovens, Fisher and Paykel 900m dishwasher drawer, double-tiered island that seats six, refrigerator plumbing, designer lighting and walk-in butler's pantry
• Office with custom cabinetry and garden views
• Guest powder room
• Master bedroom with custom walk-through wardrobe, private deck and ensuite with floor-to-ceiling tiles, rain head double shower and floating dual-sink vanity
• Three additional bedrooms, all with built-in wardrobes
• Large family bathroom with freestanding soaking bathtub, double sinks and walk-in shower with rain head fittings. Toilet housed separately.
• Bespoke walk-in linen cupboard
• Large laundry with exceptional storage and rear access
• Covered outdoor kitchen with triple bar fridge, sink, commercial-grade grill and rangehood and Gioia Quartz benchtops
• Salt/mineral solar heated swimming pool with luminescent pool tiles, lights and a travertine tile pool deck
• Electronic blinds
• Double-glazed windows
• Above standard insulation
• Reverse-cycle heating and cooling
• CCTV
• Secure wraparound garden
• Automated irrigation system and water tank
• Established vegetable patch
• Garden shed
• Low-maintenance timber-look aluminium slat fence
• Oversized double garage with internal access and space for storage or a gym plus additional off-street parking for a further two cars
Home Size - 297sqm (Internal - 248sqm & Garage - 49sqm)
Alfresco - 32sqm
Porch - 6.5sqm
Rates - $905.00 per quarter
Inspect
Contact agent


