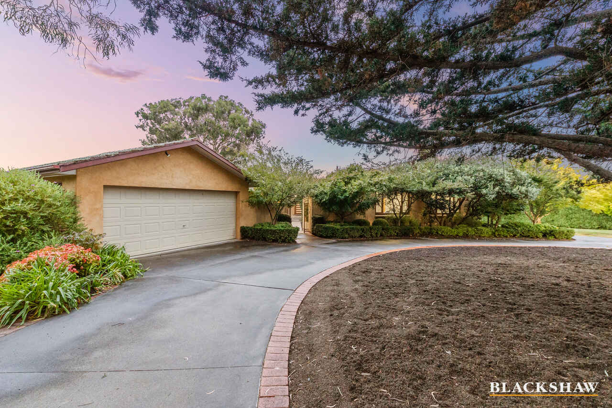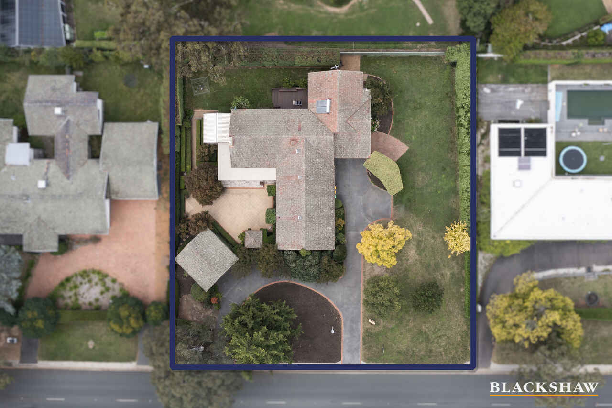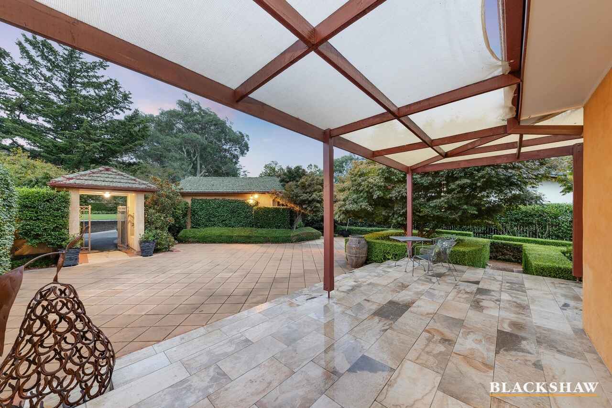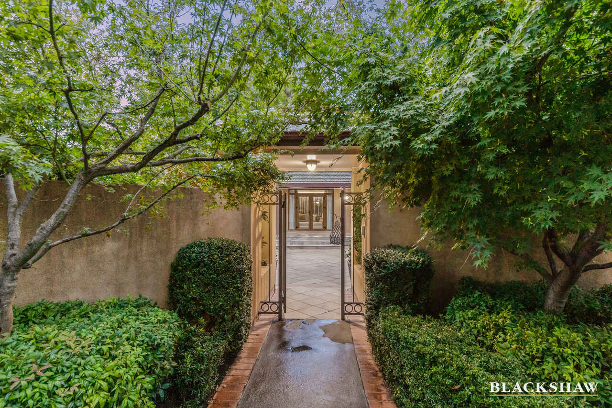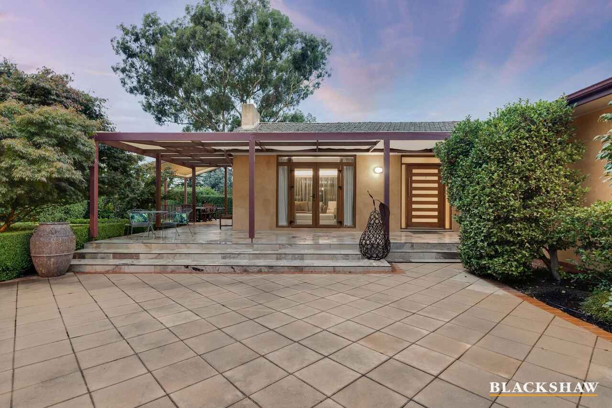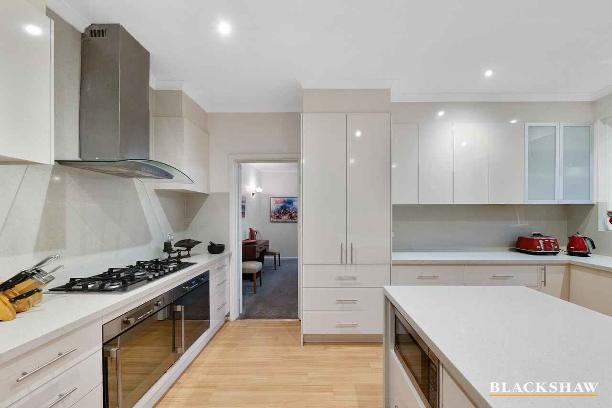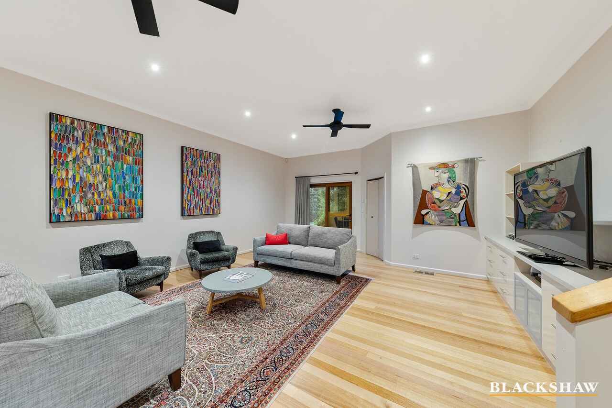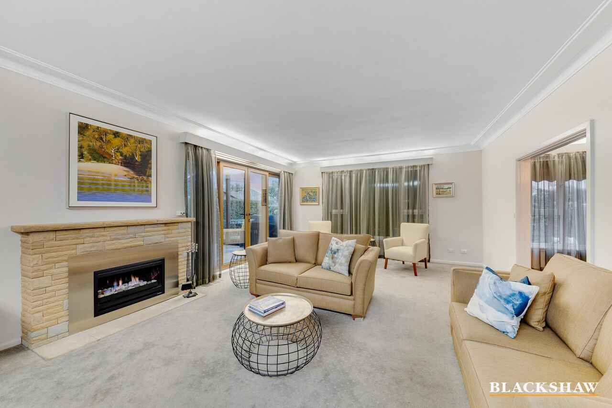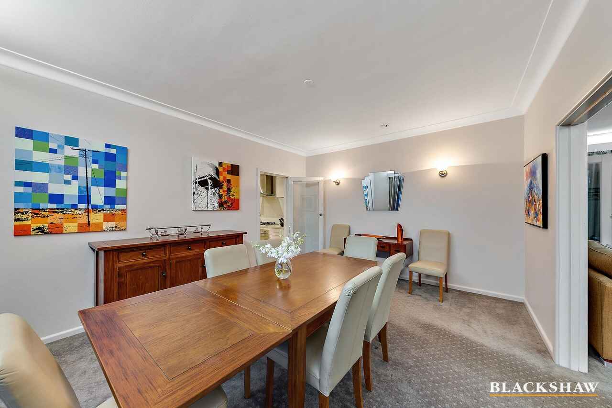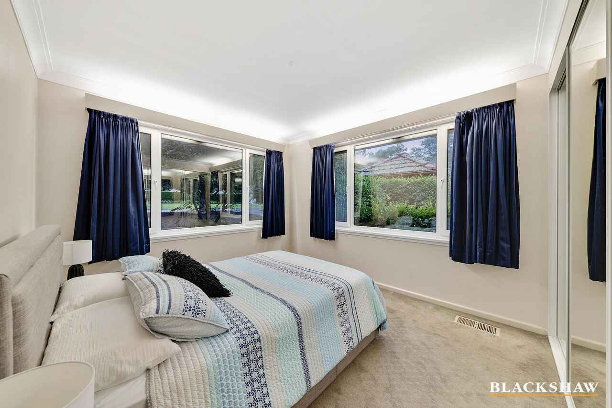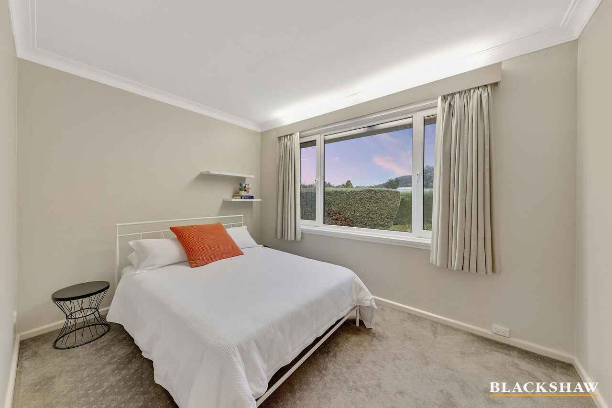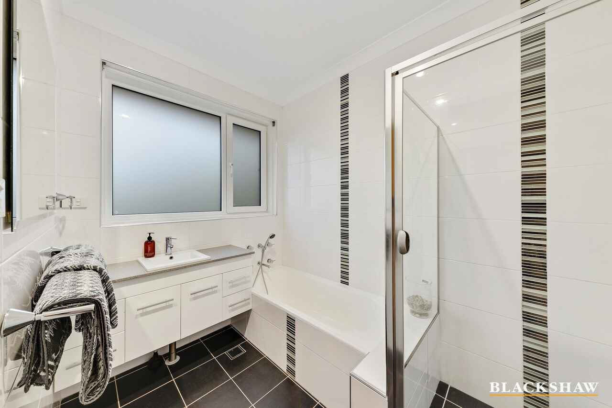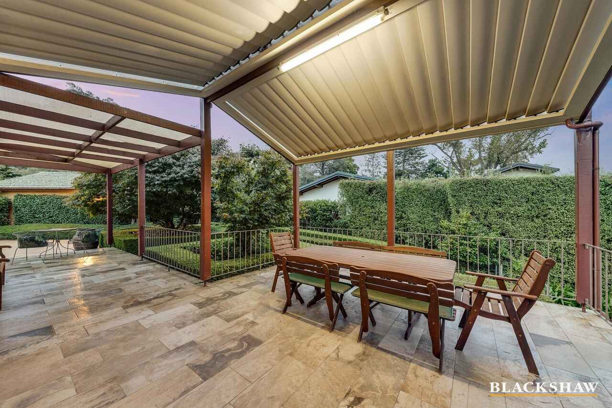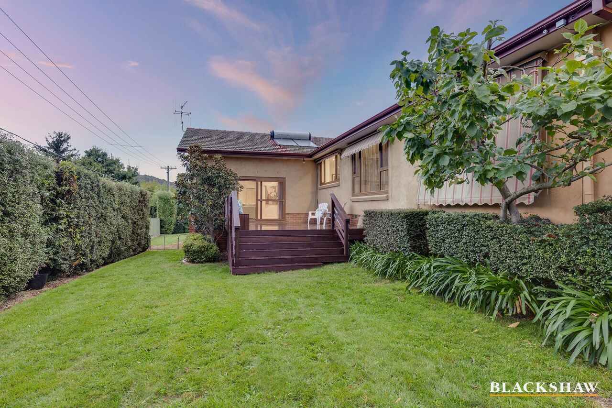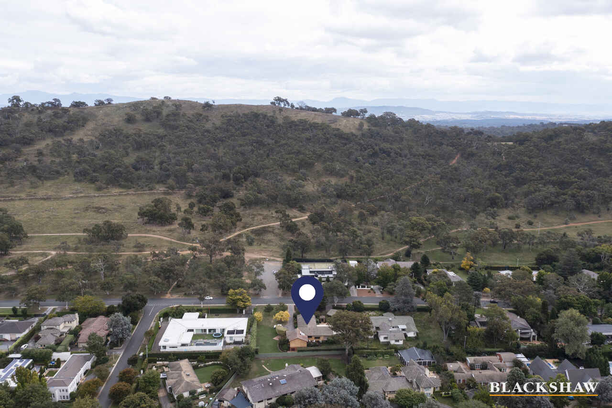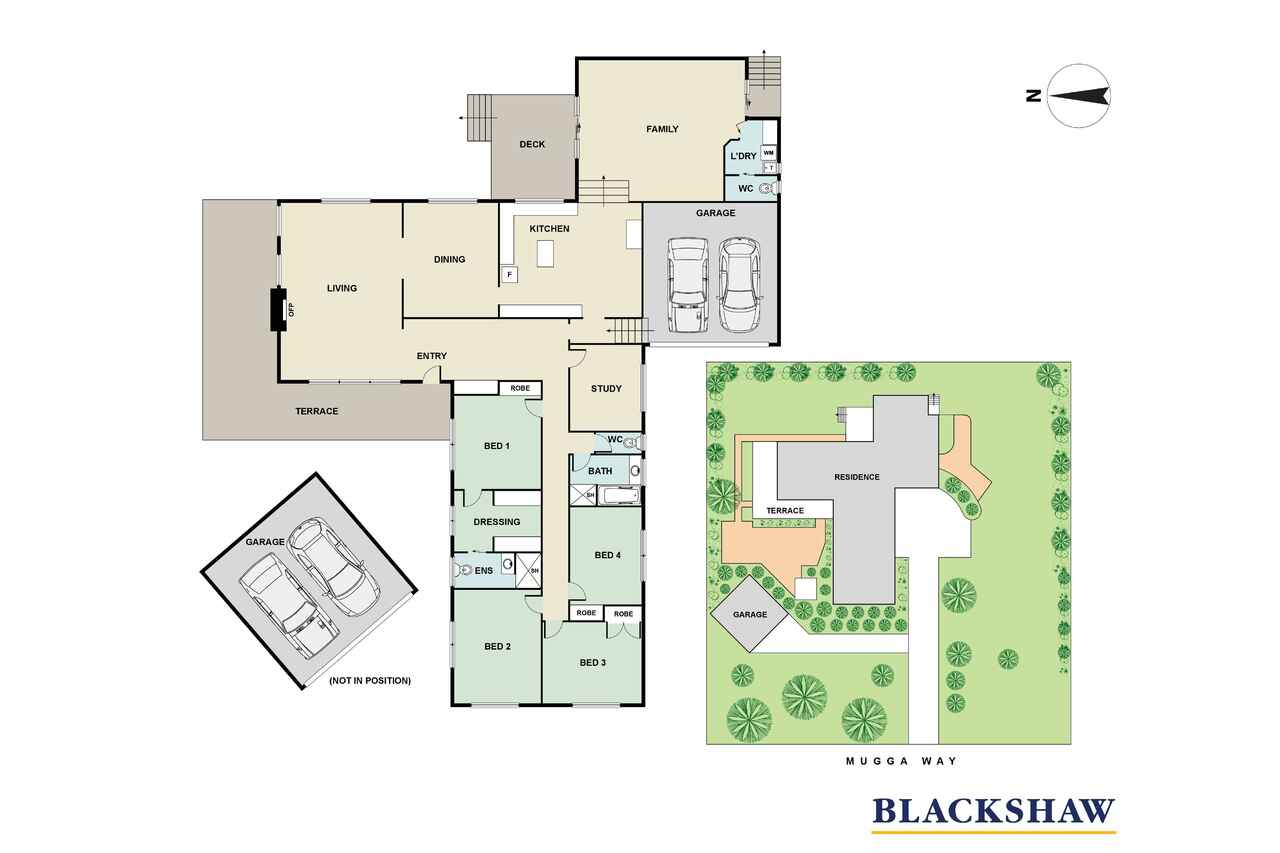Classic elegance on the Golden Mile
Sold
Location
65 Mugga Way
Red Hill ACT 2603
Details
5
2
4
EER: 3.5
House
Sold
Reminiscent of a French villa, the gated and expansive terrace entry of this timeless home on a large 2081sqm with its clipped box-hedge-ringed gardens, Japanese maples, mature camellias, and magnolias has been the backdrop to many elegant and large-scale soirees throughout the seasons.
Hosting such gatherings is made easier with a large circular driveway, multiple parking space and an adjacent soccer-field-sized lush lawned area that can be readily subsumed to cope with car overflow.
Metres of pristine worksurfaces in the eat-in kitchen are more than up to the catering task, as is an oversize Baumatic gas stove and cooktop and double wine refrigerator beneath a dedicated serving bar.
Guests looking to warm themselves by the formal lounge's stacked stone fireplace can easily circulate from the front terrace through cedar-framed French doors. A second terrace off the side of the lounge is covered by an automated pergola and surrounded by beautiful formal gardens.
More intimate meals prevail in the warm atmosphere of the formal dining room where high ceilings and elevated garden views provide the gravitas required for special-occasion dining.
A thoughtful extension gives families wonderful casual spaces including a huge family room on a split level from the kitchen. With copious custom cabinetry, an adjacent powder room and access to a sunny deck and lawned yard, it's a space that will have daily appeal.
This prominent Red Hill location on the 'Golden Mile' is synonymous with high-end properties, prestigious schools and boutique shopping and dining, and Red Hill Nature Reserve's iconic walking trails. All the best that inner south Canberra has to offer is in easy reach.
Features
• Extended family home on a 2081sqm block opposite Red Hill nature reserve
• Wide gallery-style foyer at entry with display niche
• High ceilings throughout
• 10-seat formal dining room with pelmet lighting and garden views
• Designer eat-in kitchen with Baumatic 900mm upright cooker and 5-burner cooktop, granite benchtops, three-seat island, plumbing for refrigerator, tilt-and-turn windows and soft-close drawers and cupboards
• Triple-aspect formal lounge with dual cedar-framed doors, gas fireplace, plus adjacent outdoor terrace with automated vergola
• Large contemporary family room with wall-long custom cabinetry, ceiling fans and sliding door access to deck and rear yard
• Guest toilet
• Family bathroom with floor-to-ceiling tiles
• Master bedroom with ceiling fan, large walk-through wardrobe, also built-in wardrobe space and ensuite
• Additional three bedrooms, all with built-in wardrobes
• Amplimesh security screens
• Gated internal entry to front door with intercom
• Ducted heating & cooling
• Double-glazed windows
• Engineered hardwood floors through living areas
• Under-house dry storage
• Two double automated garages plus two double-size parking pads and circular driveway
Read MoreHosting such gatherings is made easier with a large circular driveway, multiple parking space and an adjacent soccer-field-sized lush lawned area that can be readily subsumed to cope with car overflow.
Metres of pristine worksurfaces in the eat-in kitchen are more than up to the catering task, as is an oversize Baumatic gas stove and cooktop and double wine refrigerator beneath a dedicated serving bar.
Guests looking to warm themselves by the formal lounge's stacked stone fireplace can easily circulate from the front terrace through cedar-framed French doors. A second terrace off the side of the lounge is covered by an automated pergola and surrounded by beautiful formal gardens.
More intimate meals prevail in the warm atmosphere of the formal dining room where high ceilings and elevated garden views provide the gravitas required for special-occasion dining.
A thoughtful extension gives families wonderful casual spaces including a huge family room on a split level from the kitchen. With copious custom cabinetry, an adjacent powder room and access to a sunny deck and lawned yard, it's a space that will have daily appeal.
This prominent Red Hill location on the 'Golden Mile' is synonymous with high-end properties, prestigious schools and boutique shopping and dining, and Red Hill Nature Reserve's iconic walking trails. All the best that inner south Canberra has to offer is in easy reach.
Features
• Extended family home on a 2081sqm block opposite Red Hill nature reserve
• Wide gallery-style foyer at entry with display niche
• High ceilings throughout
• 10-seat formal dining room with pelmet lighting and garden views
• Designer eat-in kitchen with Baumatic 900mm upright cooker and 5-burner cooktop, granite benchtops, three-seat island, plumbing for refrigerator, tilt-and-turn windows and soft-close drawers and cupboards
• Triple-aspect formal lounge with dual cedar-framed doors, gas fireplace, plus adjacent outdoor terrace with automated vergola
• Large contemporary family room with wall-long custom cabinetry, ceiling fans and sliding door access to deck and rear yard
• Guest toilet
• Family bathroom with floor-to-ceiling tiles
• Master bedroom with ceiling fan, large walk-through wardrobe, also built-in wardrobe space and ensuite
• Additional three bedrooms, all with built-in wardrobes
• Amplimesh security screens
• Gated internal entry to front door with intercom
• Ducted heating & cooling
• Double-glazed windows
• Engineered hardwood floors through living areas
• Under-house dry storage
• Two double automated garages plus two double-size parking pads and circular driveway
Inspect
Contact agent
Listing agent
Reminiscent of a French villa, the gated and expansive terrace entry of this timeless home on a large 2081sqm with its clipped box-hedge-ringed gardens, Japanese maples, mature camellias, and magnolias has been the backdrop to many elegant and large-scale soirees throughout the seasons.
Hosting such gatherings is made easier with a large circular driveway, multiple parking space and an adjacent soccer-field-sized lush lawned area that can be readily subsumed to cope with car overflow.
Metres of pristine worksurfaces in the eat-in kitchen are more than up to the catering task, as is an oversize Baumatic gas stove and cooktop and double wine refrigerator beneath a dedicated serving bar.
Guests looking to warm themselves by the formal lounge's stacked stone fireplace can easily circulate from the front terrace through cedar-framed French doors. A second terrace off the side of the lounge is covered by an automated pergola and surrounded by beautiful formal gardens.
More intimate meals prevail in the warm atmosphere of the formal dining room where high ceilings and elevated garden views provide the gravitas required for special-occasion dining.
A thoughtful extension gives families wonderful casual spaces including a huge family room on a split level from the kitchen. With copious custom cabinetry, an adjacent powder room and access to a sunny deck and lawned yard, it's a space that will have daily appeal.
This prominent Red Hill location on the 'Golden Mile' is synonymous with high-end properties, prestigious schools and boutique shopping and dining, and Red Hill Nature Reserve's iconic walking trails. All the best that inner south Canberra has to offer is in easy reach.
Features
• Extended family home on a 2081sqm block opposite Red Hill nature reserve
• Wide gallery-style foyer at entry with display niche
• High ceilings throughout
• 10-seat formal dining room with pelmet lighting and garden views
• Designer eat-in kitchen with Baumatic 900mm upright cooker and 5-burner cooktop, granite benchtops, three-seat island, plumbing for refrigerator, tilt-and-turn windows and soft-close drawers and cupboards
• Triple-aspect formal lounge with dual cedar-framed doors, gas fireplace, plus adjacent outdoor terrace with automated vergola
• Large contemporary family room with wall-long custom cabinetry, ceiling fans and sliding door access to deck and rear yard
• Guest toilet
• Family bathroom with floor-to-ceiling tiles
• Master bedroom with ceiling fan, large walk-through wardrobe, also built-in wardrobe space and ensuite
• Additional three bedrooms, all with built-in wardrobes
• Amplimesh security screens
• Gated internal entry to front door with intercom
• Ducted heating & cooling
• Double-glazed windows
• Engineered hardwood floors through living areas
• Under-house dry storage
• Two double automated garages plus two double-size parking pads and circular driveway
Read MoreHosting such gatherings is made easier with a large circular driveway, multiple parking space and an adjacent soccer-field-sized lush lawned area that can be readily subsumed to cope with car overflow.
Metres of pristine worksurfaces in the eat-in kitchen are more than up to the catering task, as is an oversize Baumatic gas stove and cooktop and double wine refrigerator beneath a dedicated serving bar.
Guests looking to warm themselves by the formal lounge's stacked stone fireplace can easily circulate from the front terrace through cedar-framed French doors. A second terrace off the side of the lounge is covered by an automated pergola and surrounded by beautiful formal gardens.
More intimate meals prevail in the warm atmosphere of the formal dining room where high ceilings and elevated garden views provide the gravitas required for special-occasion dining.
A thoughtful extension gives families wonderful casual spaces including a huge family room on a split level from the kitchen. With copious custom cabinetry, an adjacent powder room and access to a sunny deck and lawned yard, it's a space that will have daily appeal.
This prominent Red Hill location on the 'Golden Mile' is synonymous with high-end properties, prestigious schools and boutique shopping and dining, and Red Hill Nature Reserve's iconic walking trails. All the best that inner south Canberra has to offer is in easy reach.
Features
• Extended family home on a 2081sqm block opposite Red Hill nature reserve
• Wide gallery-style foyer at entry with display niche
• High ceilings throughout
• 10-seat formal dining room with pelmet lighting and garden views
• Designer eat-in kitchen with Baumatic 900mm upright cooker and 5-burner cooktop, granite benchtops, three-seat island, plumbing for refrigerator, tilt-and-turn windows and soft-close drawers and cupboards
• Triple-aspect formal lounge with dual cedar-framed doors, gas fireplace, plus adjacent outdoor terrace with automated vergola
• Large contemporary family room with wall-long custom cabinetry, ceiling fans and sliding door access to deck and rear yard
• Guest toilet
• Family bathroom with floor-to-ceiling tiles
• Master bedroom with ceiling fan, large walk-through wardrobe, also built-in wardrobe space and ensuite
• Additional three bedrooms, all with built-in wardrobes
• Amplimesh security screens
• Gated internal entry to front door with intercom
• Ducted heating & cooling
• Double-glazed windows
• Engineered hardwood floors through living areas
• Under-house dry storage
• Two double automated garages plus two double-size parking pads and circular driveway
Location
65 Mugga Way
Red Hill ACT 2603
Details
5
2
4
EER: 3.5
House
Sold
Reminiscent of a French villa, the gated and expansive terrace entry of this timeless home on a large 2081sqm with its clipped box-hedge-ringed gardens, Japanese maples, mature camellias, and magnolias has been the backdrop to many elegant and large-scale soirees throughout the seasons.
Hosting such gatherings is made easier with a large circular driveway, multiple parking space and an adjacent soccer-field-sized lush lawned area that can be readily subsumed to cope with car overflow.
Metres of pristine worksurfaces in the eat-in kitchen are more than up to the catering task, as is an oversize Baumatic gas stove and cooktop and double wine refrigerator beneath a dedicated serving bar.
Guests looking to warm themselves by the formal lounge's stacked stone fireplace can easily circulate from the front terrace through cedar-framed French doors. A second terrace off the side of the lounge is covered by an automated pergola and surrounded by beautiful formal gardens.
More intimate meals prevail in the warm atmosphere of the formal dining room where high ceilings and elevated garden views provide the gravitas required for special-occasion dining.
A thoughtful extension gives families wonderful casual spaces including a huge family room on a split level from the kitchen. With copious custom cabinetry, an adjacent powder room and access to a sunny deck and lawned yard, it's a space that will have daily appeal.
This prominent Red Hill location on the 'Golden Mile' is synonymous with high-end properties, prestigious schools and boutique shopping and dining, and Red Hill Nature Reserve's iconic walking trails. All the best that inner south Canberra has to offer is in easy reach.
Features
• Extended family home on a 2081sqm block opposite Red Hill nature reserve
• Wide gallery-style foyer at entry with display niche
• High ceilings throughout
• 10-seat formal dining room with pelmet lighting and garden views
• Designer eat-in kitchen with Baumatic 900mm upright cooker and 5-burner cooktop, granite benchtops, three-seat island, plumbing for refrigerator, tilt-and-turn windows and soft-close drawers and cupboards
• Triple-aspect formal lounge with dual cedar-framed doors, gas fireplace, plus adjacent outdoor terrace with automated vergola
• Large contemporary family room with wall-long custom cabinetry, ceiling fans and sliding door access to deck and rear yard
• Guest toilet
• Family bathroom with floor-to-ceiling tiles
• Master bedroom with ceiling fan, large walk-through wardrobe, also built-in wardrobe space and ensuite
• Additional three bedrooms, all with built-in wardrobes
• Amplimesh security screens
• Gated internal entry to front door with intercom
• Ducted heating & cooling
• Double-glazed windows
• Engineered hardwood floors through living areas
• Under-house dry storage
• Two double automated garages plus two double-size parking pads and circular driveway
Read MoreHosting such gatherings is made easier with a large circular driveway, multiple parking space and an adjacent soccer-field-sized lush lawned area that can be readily subsumed to cope with car overflow.
Metres of pristine worksurfaces in the eat-in kitchen are more than up to the catering task, as is an oversize Baumatic gas stove and cooktop and double wine refrigerator beneath a dedicated serving bar.
Guests looking to warm themselves by the formal lounge's stacked stone fireplace can easily circulate from the front terrace through cedar-framed French doors. A second terrace off the side of the lounge is covered by an automated pergola and surrounded by beautiful formal gardens.
More intimate meals prevail in the warm atmosphere of the formal dining room where high ceilings and elevated garden views provide the gravitas required for special-occasion dining.
A thoughtful extension gives families wonderful casual spaces including a huge family room on a split level from the kitchen. With copious custom cabinetry, an adjacent powder room and access to a sunny deck and lawned yard, it's a space that will have daily appeal.
This prominent Red Hill location on the 'Golden Mile' is synonymous with high-end properties, prestigious schools and boutique shopping and dining, and Red Hill Nature Reserve's iconic walking trails. All the best that inner south Canberra has to offer is in easy reach.
Features
• Extended family home on a 2081sqm block opposite Red Hill nature reserve
• Wide gallery-style foyer at entry with display niche
• High ceilings throughout
• 10-seat formal dining room with pelmet lighting and garden views
• Designer eat-in kitchen with Baumatic 900mm upright cooker and 5-burner cooktop, granite benchtops, three-seat island, plumbing for refrigerator, tilt-and-turn windows and soft-close drawers and cupboards
• Triple-aspect formal lounge with dual cedar-framed doors, gas fireplace, plus adjacent outdoor terrace with automated vergola
• Large contemporary family room with wall-long custom cabinetry, ceiling fans and sliding door access to deck and rear yard
• Guest toilet
• Family bathroom with floor-to-ceiling tiles
• Master bedroom with ceiling fan, large walk-through wardrobe, also built-in wardrobe space and ensuite
• Additional three bedrooms, all with built-in wardrobes
• Amplimesh security screens
• Gated internal entry to front door with intercom
• Ducted heating & cooling
• Double-glazed windows
• Engineered hardwood floors through living areas
• Under-house dry storage
• Two double automated garages plus two double-size parking pads and circular driveway
Inspect
Contact agent


