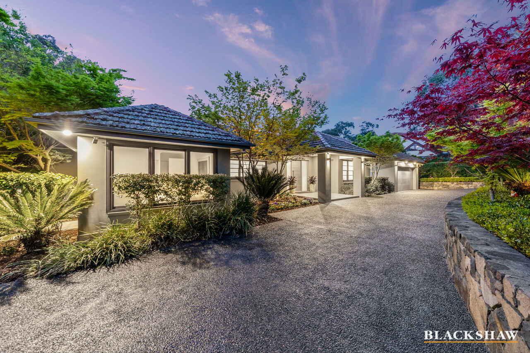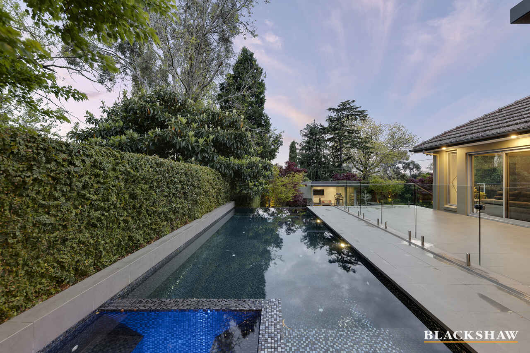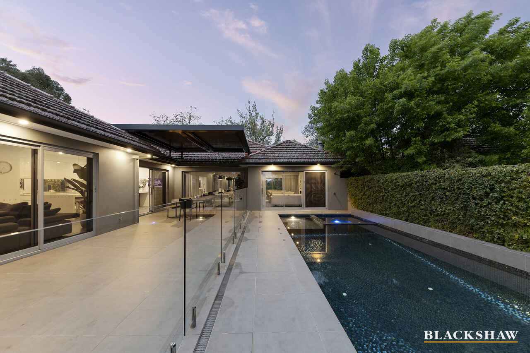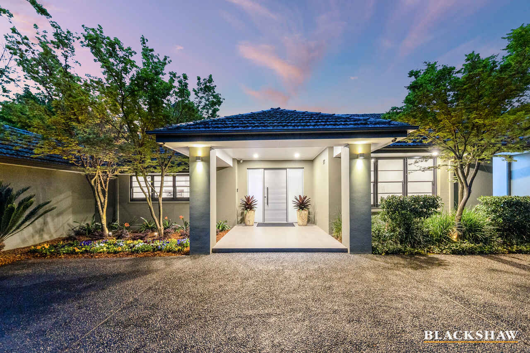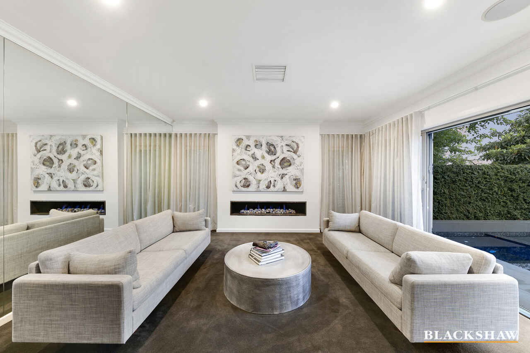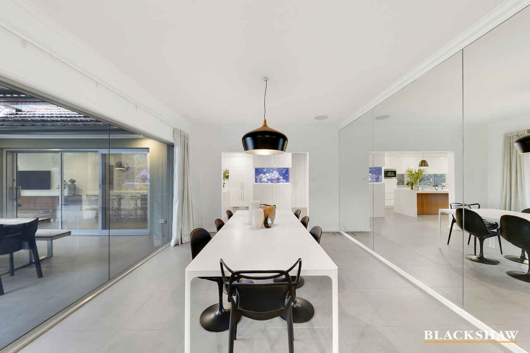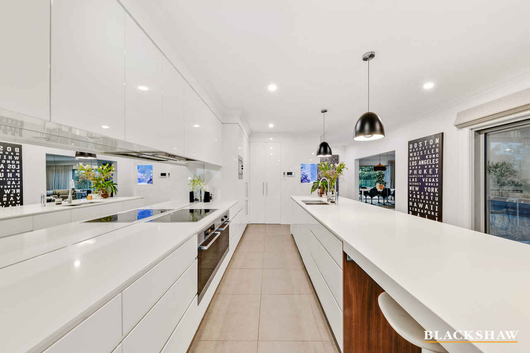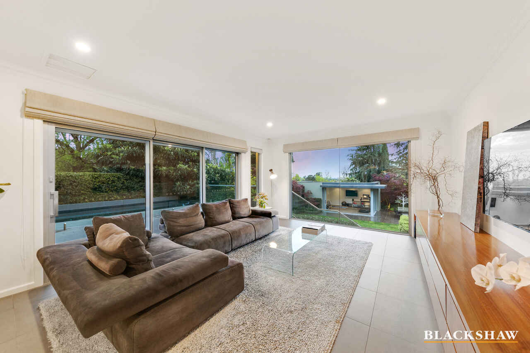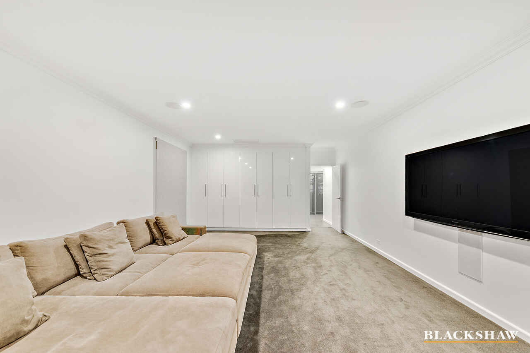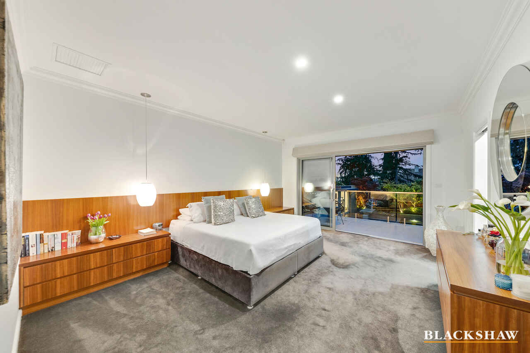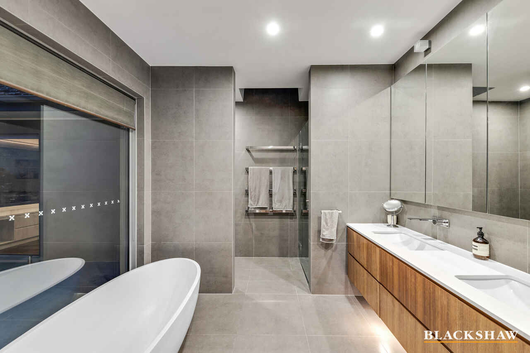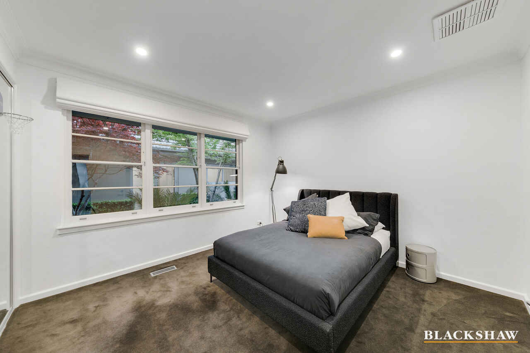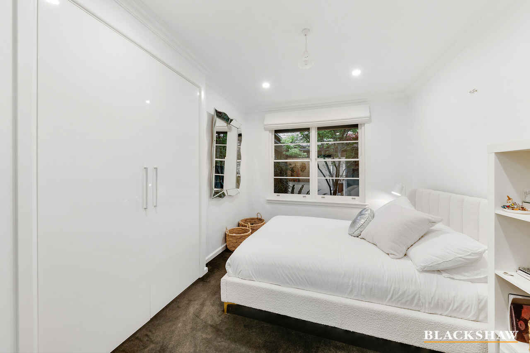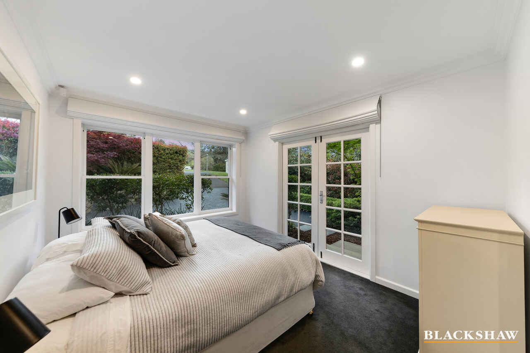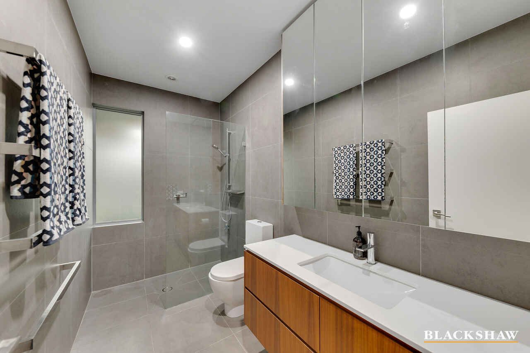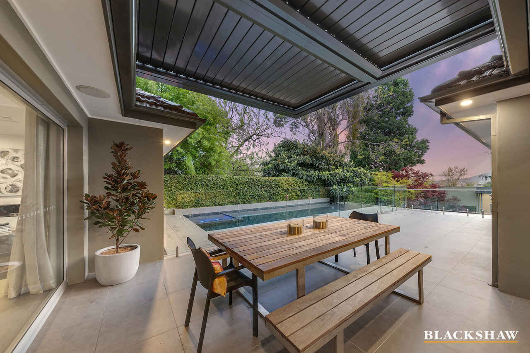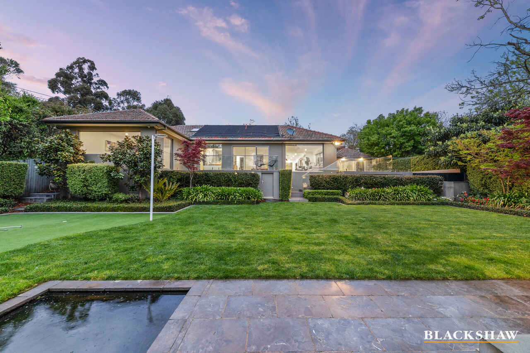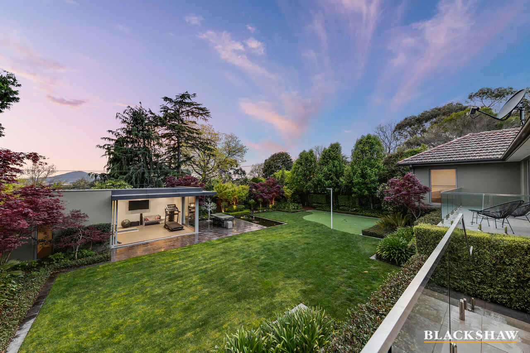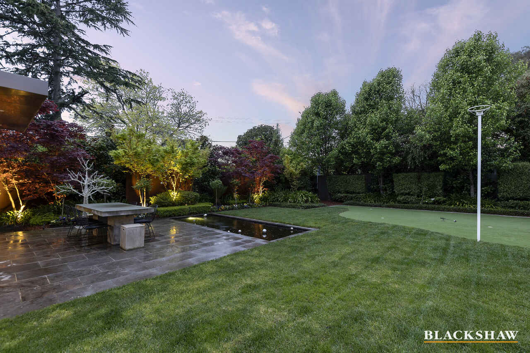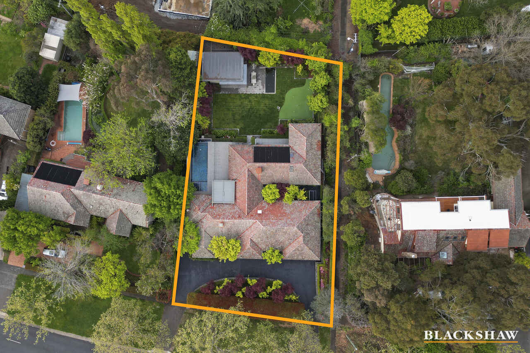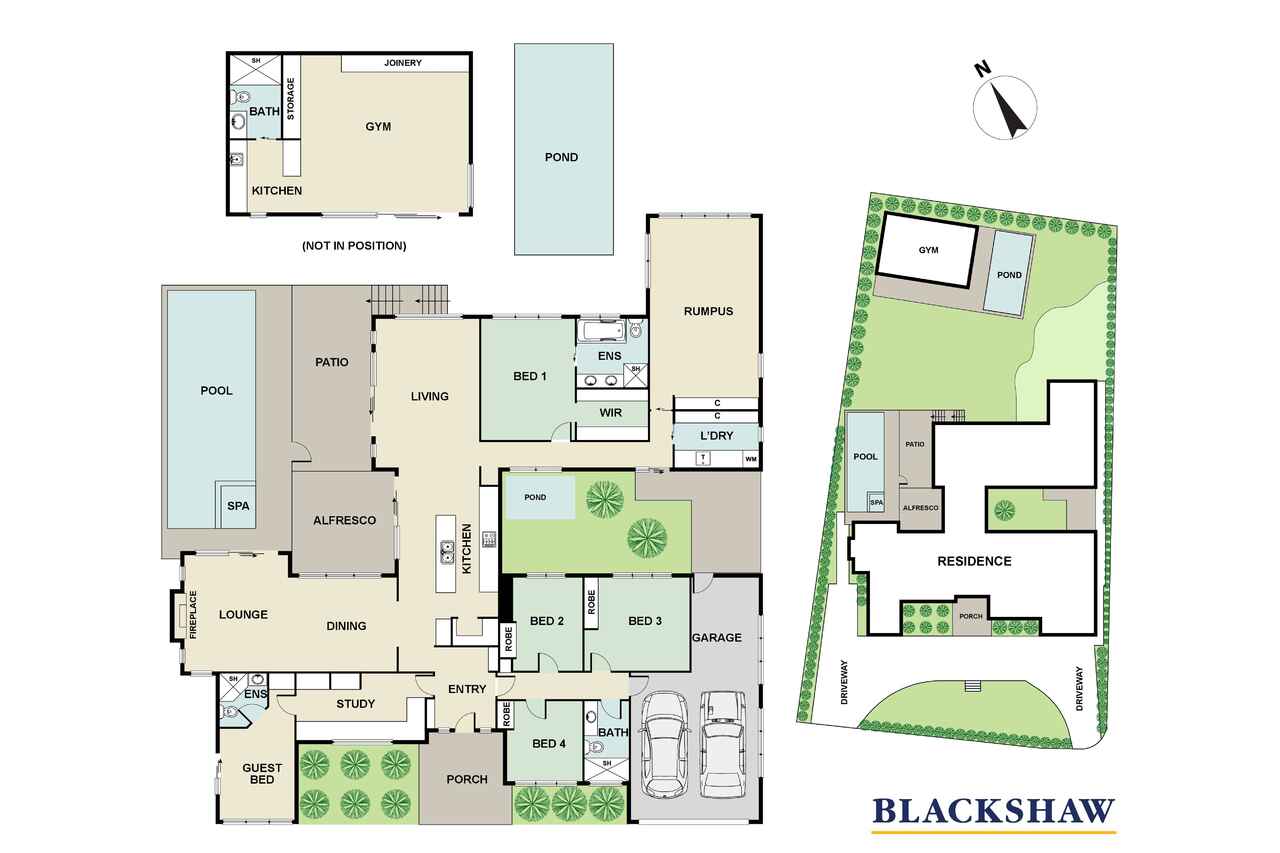Inspired modern sanctuary with blue-ribbon address
Sold
Location
66 Arthur Circle
Forrest ACT 2603
Details
5
4
2
EER: 3.0
House
Auction Sunday, 13 Nov 12:00 PM On site
A rare, elevated Forrest property, nestled in stunning formal designed landscaped gardens complete with four-hole putting green, infinity pool and a self-contained unit with ensuite and kitchenette, this spectacular home also boasts panoramic views that take in Canberra's iconic Parliament House and Black Mountain.
Shaped around a central courtyard with koi pond, it's a home that delivers style from the moment you enter and see the myriad of full-height picture windows that frame the views.
The expansive kitchen is at the junction of it all. With 4.7m Caesarstone-topped waterfall-edged island, walk-in pantry and integrated appliances, every element here has been thoughtfully considered. Behind concealed doors and cupboards, a pantry and utility storage keep the kitchen space streamlined and calm, as does masterfully crafted joinery in the nearby sun-swathed family room.
Adjacent the kitchen is an open-plan dining and lounge room with gas fireplace. There's an easy outdoor transition to an automated louvered Vergola-covered deck and an infinity pool that disappears into meticulously layered hedging punctuated with exotic plantings in the garden below. An beautiful terrace adjacent to a second formal pond provides an ideal place for alfresco dining in summer evenings.
Cleverly sequestered in a segregated wing of the home is a glamorous family bathroom with full-height mirrored storage, and four generous bedrooms, one of which has its own ensuite and study. External access makes this room perfect for an au pair or extended family. The palatial master lies in the home's second wing and has a sweeping terrace, walk-in wardrobe and luxurious ensuite where a designer bath, set in yet another picture window, offers unobstructed blue-sky views.
Beyond the master lies a true rumpus room. A broad space with triple aspect glass, Bose sound system and fitted with swathes of custom storage, it lends itself to use as a media room, games room or music room. Minutes from inner south's exceptional lifestyle advantages including prized schools, boutique shopping and dining this is an exquisite opportunity in every sense.
FEATURES
• Standout luxury home with views in a magical dress-circle location
• Formal entry and high ceilings
• Custom cabinetry throughout
• Four living areas
• Kitchen with 10-seat island bench, walk-in pantry and full range of Miele appliances including double oven, induction cooktop, microwave, dishwasher and plumbed-in integrated refrigerator
• Master bedroom with terrace, custom storage, walk-in wardrobe and ensuite with floating vanity, double sinks, rainfall shower and freestanding bathtub
• Four additional bedrooms, one of them king-sized with ensuite and external access. All with built-in wardrobes.
• Large family bathroom with premium Roger Sellers fixtures, heated towel rails, floor-to-ceiling tiles, floating vanity and exceptional storage
• Dedicated study with three workstations
• Large laundry with excellent storage and worktops
• Separate self-contained unit with ensuite, reverse-cycle heating and cooling, kitchenette with breakfast bar and Smeg appliances including induction cooktop and microwave and a Fisher & Paykel bar fridge
• Underfloor heating in all tiled areas including bathrooms, laundry and living room
• Ducted gas heating and evaporative cooling with separate refrigerated air-conditioning unit to rumpus
• High-quality carpets
• Automated blinds by Inside Story
• Heated infinity-edge swimming pool and spa with automated heating
• Inground 60,000 litre water tank that services all gardens and pool
• Full-height under-house storage with epoxy flooring, lighting and capacity for wine cellaring
• Fully automated irrigation system throughout garden
• Back-to-base security
• Circular driveway freshly resurfaced
• Automated double garage with large, plumbed storage space perfect for a workshop
Read MoreShaped around a central courtyard with koi pond, it's a home that delivers style from the moment you enter and see the myriad of full-height picture windows that frame the views.
The expansive kitchen is at the junction of it all. With 4.7m Caesarstone-topped waterfall-edged island, walk-in pantry and integrated appliances, every element here has been thoughtfully considered. Behind concealed doors and cupboards, a pantry and utility storage keep the kitchen space streamlined and calm, as does masterfully crafted joinery in the nearby sun-swathed family room.
Adjacent the kitchen is an open-plan dining and lounge room with gas fireplace. There's an easy outdoor transition to an automated louvered Vergola-covered deck and an infinity pool that disappears into meticulously layered hedging punctuated with exotic plantings in the garden below. An beautiful terrace adjacent to a second formal pond provides an ideal place for alfresco dining in summer evenings.
Cleverly sequestered in a segregated wing of the home is a glamorous family bathroom with full-height mirrored storage, and four generous bedrooms, one of which has its own ensuite and study. External access makes this room perfect for an au pair or extended family. The palatial master lies in the home's second wing and has a sweeping terrace, walk-in wardrobe and luxurious ensuite where a designer bath, set in yet another picture window, offers unobstructed blue-sky views.
Beyond the master lies a true rumpus room. A broad space with triple aspect glass, Bose sound system and fitted with swathes of custom storage, it lends itself to use as a media room, games room or music room. Minutes from inner south's exceptional lifestyle advantages including prized schools, boutique shopping and dining this is an exquisite opportunity in every sense.
FEATURES
• Standout luxury home with views in a magical dress-circle location
• Formal entry and high ceilings
• Custom cabinetry throughout
• Four living areas
• Kitchen with 10-seat island bench, walk-in pantry and full range of Miele appliances including double oven, induction cooktop, microwave, dishwasher and plumbed-in integrated refrigerator
• Master bedroom with terrace, custom storage, walk-in wardrobe and ensuite with floating vanity, double sinks, rainfall shower and freestanding bathtub
• Four additional bedrooms, one of them king-sized with ensuite and external access. All with built-in wardrobes.
• Large family bathroom with premium Roger Sellers fixtures, heated towel rails, floor-to-ceiling tiles, floating vanity and exceptional storage
• Dedicated study with three workstations
• Large laundry with excellent storage and worktops
• Separate self-contained unit with ensuite, reverse-cycle heating and cooling, kitchenette with breakfast bar and Smeg appliances including induction cooktop and microwave and a Fisher & Paykel bar fridge
• Underfloor heating in all tiled areas including bathrooms, laundry and living room
• Ducted gas heating and evaporative cooling with separate refrigerated air-conditioning unit to rumpus
• High-quality carpets
• Automated blinds by Inside Story
• Heated infinity-edge swimming pool and spa with automated heating
• Inground 60,000 litre water tank that services all gardens and pool
• Full-height under-house storage with epoxy flooring, lighting and capacity for wine cellaring
• Fully automated irrigation system throughout garden
• Back-to-base security
• Circular driveway freshly resurfaced
• Automated double garage with large, plumbed storage space perfect for a workshop
Inspect
Contact agent
Listing agent
A rare, elevated Forrest property, nestled in stunning formal designed landscaped gardens complete with four-hole putting green, infinity pool and a self-contained unit with ensuite and kitchenette, this spectacular home also boasts panoramic views that take in Canberra's iconic Parliament House and Black Mountain.
Shaped around a central courtyard with koi pond, it's a home that delivers style from the moment you enter and see the myriad of full-height picture windows that frame the views.
The expansive kitchen is at the junction of it all. With 4.7m Caesarstone-topped waterfall-edged island, walk-in pantry and integrated appliances, every element here has been thoughtfully considered. Behind concealed doors and cupboards, a pantry and utility storage keep the kitchen space streamlined and calm, as does masterfully crafted joinery in the nearby sun-swathed family room.
Adjacent the kitchen is an open-plan dining and lounge room with gas fireplace. There's an easy outdoor transition to an automated louvered Vergola-covered deck and an infinity pool that disappears into meticulously layered hedging punctuated with exotic plantings in the garden below. An beautiful terrace adjacent to a second formal pond provides an ideal place for alfresco dining in summer evenings.
Cleverly sequestered in a segregated wing of the home is a glamorous family bathroom with full-height mirrored storage, and four generous bedrooms, one of which has its own ensuite and study. External access makes this room perfect for an au pair or extended family. The palatial master lies in the home's second wing and has a sweeping terrace, walk-in wardrobe and luxurious ensuite where a designer bath, set in yet another picture window, offers unobstructed blue-sky views.
Beyond the master lies a true rumpus room. A broad space with triple aspect glass, Bose sound system and fitted with swathes of custom storage, it lends itself to use as a media room, games room or music room. Minutes from inner south's exceptional lifestyle advantages including prized schools, boutique shopping and dining this is an exquisite opportunity in every sense.
FEATURES
• Standout luxury home with views in a magical dress-circle location
• Formal entry and high ceilings
• Custom cabinetry throughout
• Four living areas
• Kitchen with 10-seat island bench, walk-in pantry and full range of Miele appliances including double oven, induction cooktop, microwave, dishwasher and plumbed-in integrated refrigerator
• Master bedroom with terrace, custom storage, walk-in wardrobe and ensuite with floating vanity, double sinks, rainfall shower and freestanding bathtub
• Four additional bedrooms, one of them king-sized with ensuite and external access. All with built-in wardrobes.
• Large family bathroom with premium Roger Sellers fixtures, heated towel rails, floor-to-ceiling tiles, floating vanity and exceptional storage
• Dedicated study with three workstations
• Large laundry with excellent storage and worktops
• Separate self-contained unit with ensuite, reverse-cycle heating and cooling, kitchenette with breakfast bar and Smeg appliances including induction cooktop and microwave and a Fisher & Paykel bar fridge
• Underfloor heating in all tiled areas including bathrooms, laundry and living room
• Ducted gas heating and evaporative cooling with separate refrigerated air-conditioning unit to rumpus
• High-quality carpets
• Automated blinds by Inside Story
• Heated infinity-edge swimming pool and spa with automated heating
• Inground 60,000 litre water tank that services all gardens and pool
• Full-height under-house storage with epoxy flooring, lighting and capacity for wine cellaring
• Fully automated irrigation system throughout garden
• Back-to-base security
• Circular driveway freshly resurfaced
• Automated double garage with large, plumbed storage space perfect for a workshop
Read MoreShaped around a central courtyard with koi pond, it's a home that delivers style from the moment you enter and see the myriad of full-height picture windows that frame the views.
The expansive kitchen is at the junction of it all. With 4.7m Caesarstone-topped waterfall-edged island, walk-in pantry and integrated appliances, every element here has been thoughtfully considered. Behind concealed doors and cupboards, a pantry and utility storage keep the kitchen space streamlined and calm, as does masterfully crafted joinery in the nearby sun-swathed family room.
Adjacent the kitchen is an open-plan dining and lounge room with gas fireplace. There's an easy outdoor transition to an automated louvered Vergola-covered deck and an infinity pool that disappears into meticulously layered hedging punctuated with exotic plantings in the garden below. An beautiful terrace adjacent to a second formal pond provides an ideal place for alfresco dining in summer evenings.
Cleverly sequestered in a segregated wing of the home is a glamorous family bathroom with full-height mirrored storage, and four generous bedrooms, one of which has its own ensuite and study. External access makes this room perfect for an au pair or extended family. The palatial master lies in the home's second wing and has a sweeping terrace, walk-in wardrobe and luxurious ensuite where a designer bath, set in yet another picture window, offers unobstructed blue-sky views.
Beyond the master lies a true rumpus room. A broad space with triple aspect glass, Bose sound system and fitted with swathes of custom storage, it lends itself to use as a media room, games room or music room. Minutes from inner south's exceptional lifestyle advantages including prized schools, boutique shopping and dining this is an exquisite opportunity in every sense.
FEATURES
• Standout luxury home with views in a magical dress-circle location
• Formal entry and high ceilings
• Custom cabinetry throughout
• Four living areas
• Kitchen with 10-seat island bench, walk-in pantry and full range of Miele appliances including double oven, induction cooktop, microwave, dishwasher and plumbed-in integrated refrigerator
• Master bedroom with terrace, custom storage, walk-in wardrobe and ensuite with floating vanity, double sinks, rainfall shower and freestanding bathtub
• Four additional bedrooms, one of them king-sized with ensuite and external access. All with built-in wardrobes.
• Large family bathroom with premium Roger Sellers fixtures, heated towel rails, floor-to-ceiling tiles, floating vanity and exceptional storage
• Dedicated study with three workstations
• Large laundry with excellent storage and worktops
• Separate self-contained unit with ensuite, reverse-cycle heating and cooling, kitchenette with breakfast bar and Smeg appliances including induction cooktop and microwave and a Fisher & Paykel bar fridge
• Underfloor heating in all tiled areas including bathrooms, laundry and living room
• Ducted gas heating and evaporative cooling with separate refrigerated air-conditioning unit to rumpus
• High-quality carpets
• Automated blinds by Inside Story
• Heated infinity-edge swimming pool and spa with automated heating
• Inground 60,000 litre water tank that services all gardens and pool
• Full-height under-house storage with epoxy flooring, lighting and capacity for wine cellaring
• Fully automated irrigation system throughout garden
• Back-to-base security
• Circular driveway freshly resurfaced
• Automated double garage with large, plumbed storage space perfect for a workshop
Location
66 Arthur Circle
Forrest ACT 2603
Details
5
4
2
EER: 3.0
House
Auction Sunday, 13 Nov 12:00 PM On site
A rare, elevated Forrest property, nestled in stunning formal designed landscaped gardens complete with four-hole putting green, infinity pool and a self-contained unit with ensuite and kitchenette, this spectacular home also boasts panoramic views that take in Canberra's iconic Parliament House and Black Mountain.
Shaped around a central courtyard with koi pond, it's a home that delivers style from the moment you enter and see the myriad of full-height picture windows that frame the views.
The expansive kitchen is at the junction of it all. With 4.7m Caesarstone-topped waterfall-edged island, walk-in pantry and integrated appliances, every element here has been thoughtfully considered. Behind concealed doors and cupboards, a pantry and utility storage keep the kitchen space streamlined and calm, as does masterfully crafted joinery in the nearby sun-swathed family room.
Adjacent the kitchen is an open-plan dining and lounge room with gas fireplace. There's an easy outdoor transition to an automated louvered Vergola-covered deck and an infinity pool that disappears into meticulously layered hedging punctuated with exotic plantings in the garden below. An beautiful terrace adjacent to a second formal pond provides an ideal place for alfresco dining in summer evenings.
Cleverly sequestered in a segregated wing of the home is a glamorous family bathroom with full-height mirrored storage, and four generous bedrooms, one of which has its own ensuite and study. External access makes this room perfect for an au pair or extended family. The palatial master lies in the home's second wing and has a sweeping terrace, walk-in wardrobe and luxurious ensuite where a designer bath, set in yet another picture window, offers unobstructed blue-sky views.
Beyond the master lies a true rumpus room. A broad space with triple aspect glass, Bose sound system and fitted with swathes of custom storage, it lends itself to use as a media room, games room or music room. Minutes from inner south's exceptional lifestyle advantages including prized schools, boutique shopping and dining this is an exquisite opportunity in every sense.
FEATURES
• Standout luxury home with views in a magical dress-circle location
• Formal entry and high ceilings
• Custom cabinetry throughout
• Four living areas
• Kitchen with 10-seat island bench, walk-in pantry and full range of Miele appliances including double oven, induction cooktop, microwave, dishwasher and plumbed-in integrated refrigerator
• Master bedroom with terrace, custom storage, walk-in wardrobe and ensuite with floating vanity, double sinks, rainfall shower and freestanding bathtub
• Four additional bedrooms, one of them king-sized with ensuite and external access. All with built-in wardrobes.
• Large family bathroom with premium Roger Sellers fixtures, heated towel rails, floor-to-ceiling tiles, floating vanity and exceptional storage
• Dedicated study with three workstations
• Large laundry with excellent storage and worktops
• Separate self-contained unit with ensuite, reverse-cycle heating and cooling, kitchenette with breakfast bar and Smeg appliances including induction cooktop and microwave and a Fisher & Paykel bar fridge
• Underfloor heating in all tiled areas including bathrooms, laundry and living room
• Ducted gas heating and evaporative cooling with separate refrigerated air-conditioning unit to rumpus
• High-quality carpets
• Automated blinds by Inside Story
• Heated infinity-edge swimming pool and spa with automated heating
• Inground 60,000 litre water tank that services all gardens and pool
• Full-height under-house storage with epoxy flooring, lighting and capacity for wine cellaring
• Fully automated irrigation system throughout garden
• Back-to-base security
• Circular driveway freshly resurfaced
• Automated double garage with large, plumbed storage space perfect for a workshop
Read MoreShaped around a central courtyard with koi pond, it's a home that delivers style from the moment you enter and see the myriad of full-height picture windows that frame the views.
The expansive kitchen is at the junction of it all. With 4.7m Caesarstone-topped waterfall-edged island, walk-in pantry and integrated appliances, every element here has been thoughtfully considered. Behind concealed doors and cupboards, a pantry and utility storage keep the kitchen space streamlined and calm, as does masterfully crafted joinery in the nearby sun-swathed family room.
Adjacent the kitchen is an open-plan dining and lounge room with gas fireplace. There's an easy outdoor transition to an automated louvered Vergola-covered deck and an infinity pool that disappears into meticulously layered hedging punctuated with exotic plantings in the garden below. An beautiful terrace adjacent to a second formal pond provides an ideal place for alfresco dining in summer evenings.
Cleverly sequestered in a segregated wing of the home is a glamorous family bathroom with full-height mirrored storage, and four generous bedrooms, one of which has its own ensuite and study. External access makes this room perfect for an au pair or extended family. The palatial master lies in the home's second wing and has a sweeping terrace, walk-in wardrobe and luxurious ensuite where a designer bath, set in yet another picture window, offers unobstructed blue-sky views.
Beyond the master lies a true rumpus room. A broad space with triple aspect glass, Bose sound system and fitted with swathes of custom storage, it lends itself to use as a media room, games room or music room. Minutes from inner south's exceptional lifestyle advantages including prized schools, boutique shopping and dining this is an exquisite opportunity in every sense.
FEATURES
• Standout luxury home with views in a magical dress-circle location
• Formal entry and high ceilings
• Custom cabinetry throughout
• Four living areas
• Kitchen with 10-seat island bench, walk-in pantry and full range of Miele appliances including double oven, induction cooktop, microwave, dishwasher and plumbed-in integrated refrigerator
• Master bedroom with terrace, custom storage, walk-in wardrobe and ensuite with floating vanity, double sinks, rainfall shower and freestanding bathtub
• Four additional bedrooms, one of them king-sized with ensuite and external access. All with built-in wardrobes.
• Large family bathroom with premium Roger Sellers fixtures, heated towel rails, floor-to-ceiling tiles, floating vanity and exceptional storage
• Dedicated study with three workstations
• Large laundry with excellent storage and worktops
• Separate self-contained unit with ensuite, reverse-cycle heating and cooling, kitchenette with breakfast bar and Smeg appliances including induction cooktop and microwave and a Fisher & Paykel bar fridge
• Underfloor heating in all tiled areas including bathrooms, laundry and living room
• Ducted gas heating and evaporative cooling with separate refrigerated air-conditioning unit to rumpus
• High-quality carpets
• Automated blinds by Inside Story
• Heated infinity-edge swimming pool and spa with automated heating
• Inground 60,000 litre water tank that services all gardens and pool
• Full-height under-house storage with epoxy flooring, lighting and capacity for wine cellaring
• Fully automated irrigation system throughout garden
• Back-to-base security
• Circular driveway freshly resurfaced
• Automated double garage with large, plumbed storage space perfect for a workshop
Inspect
Contact agent


