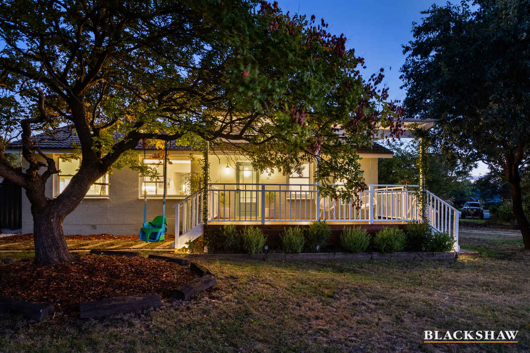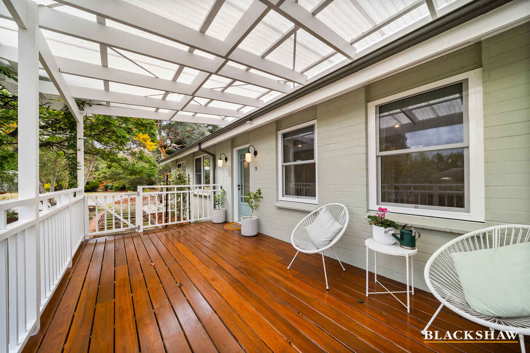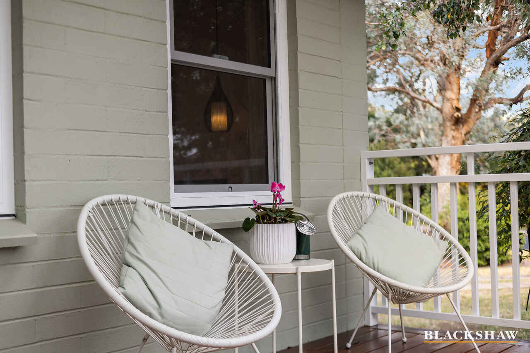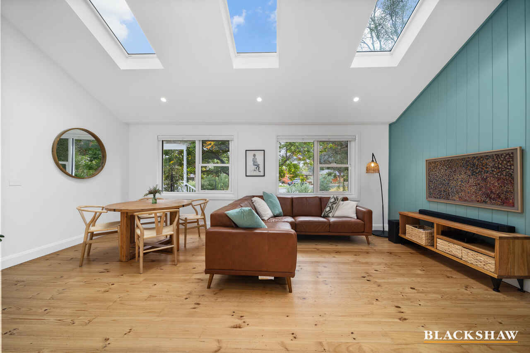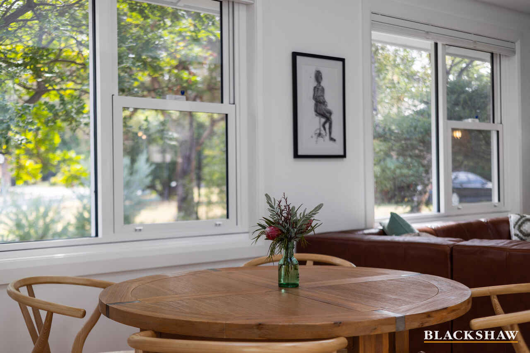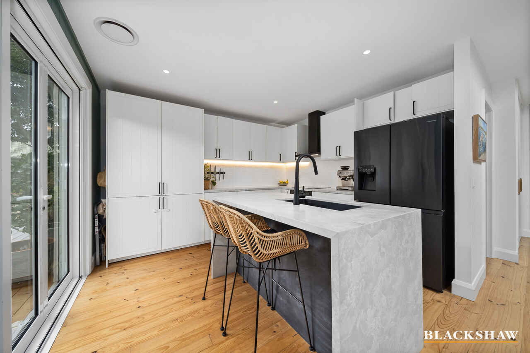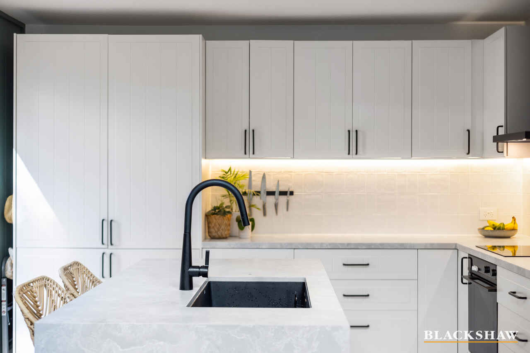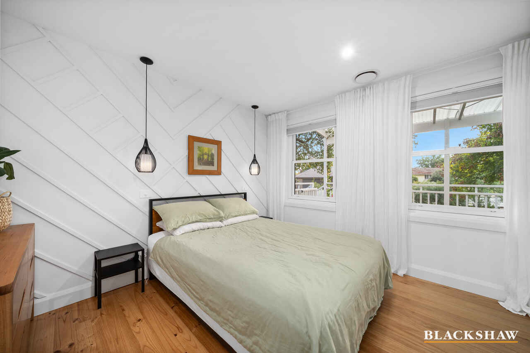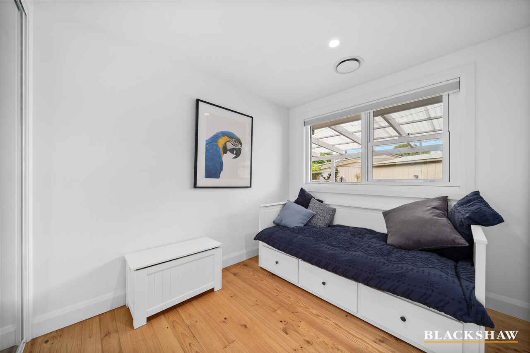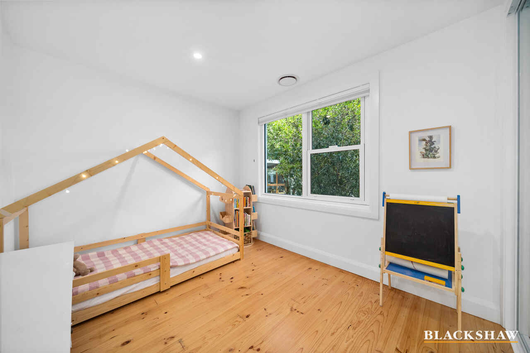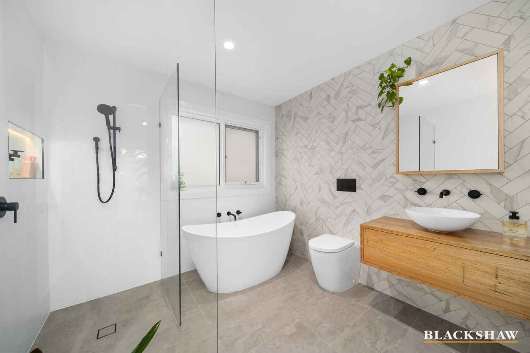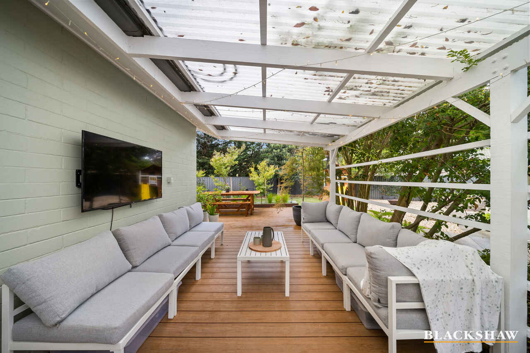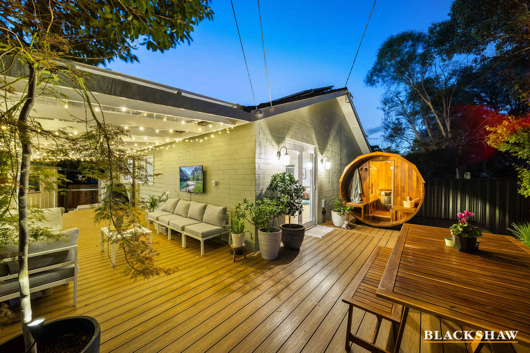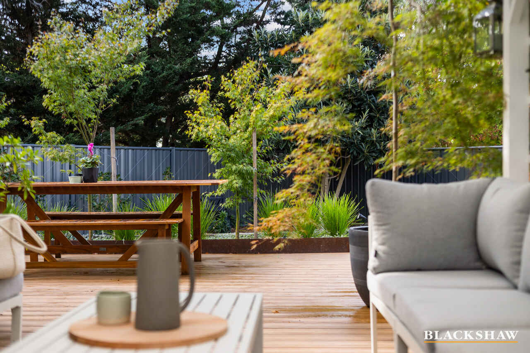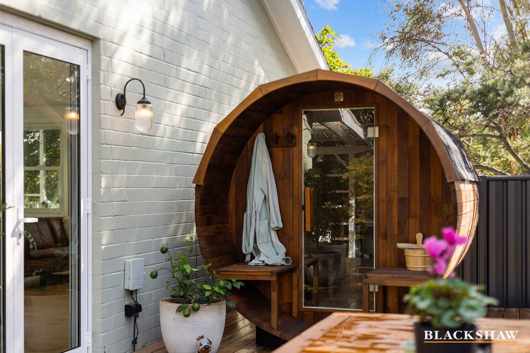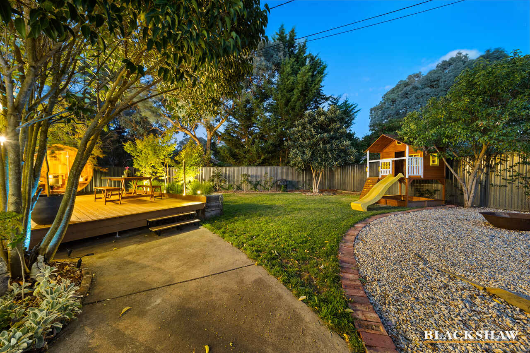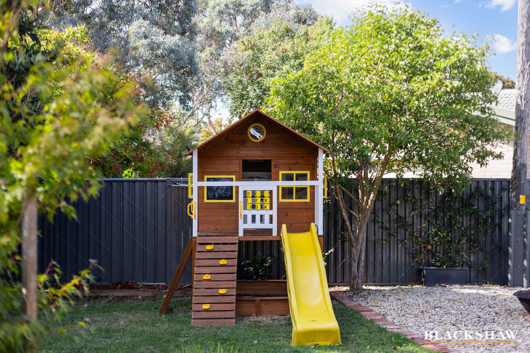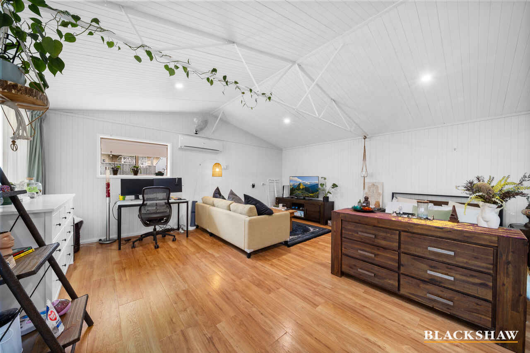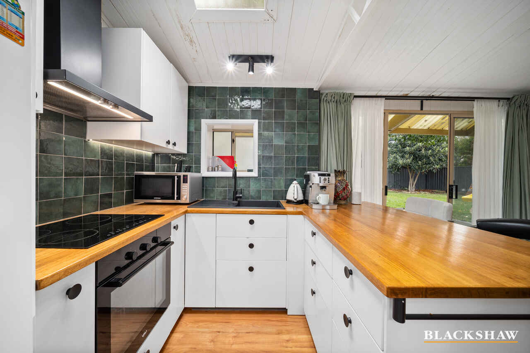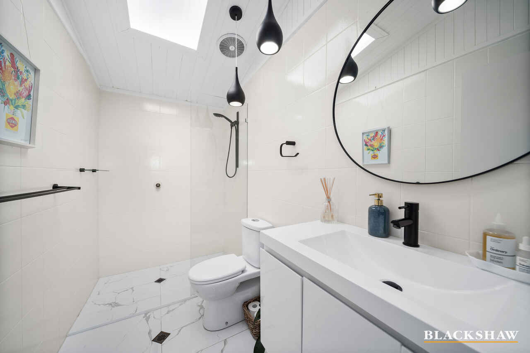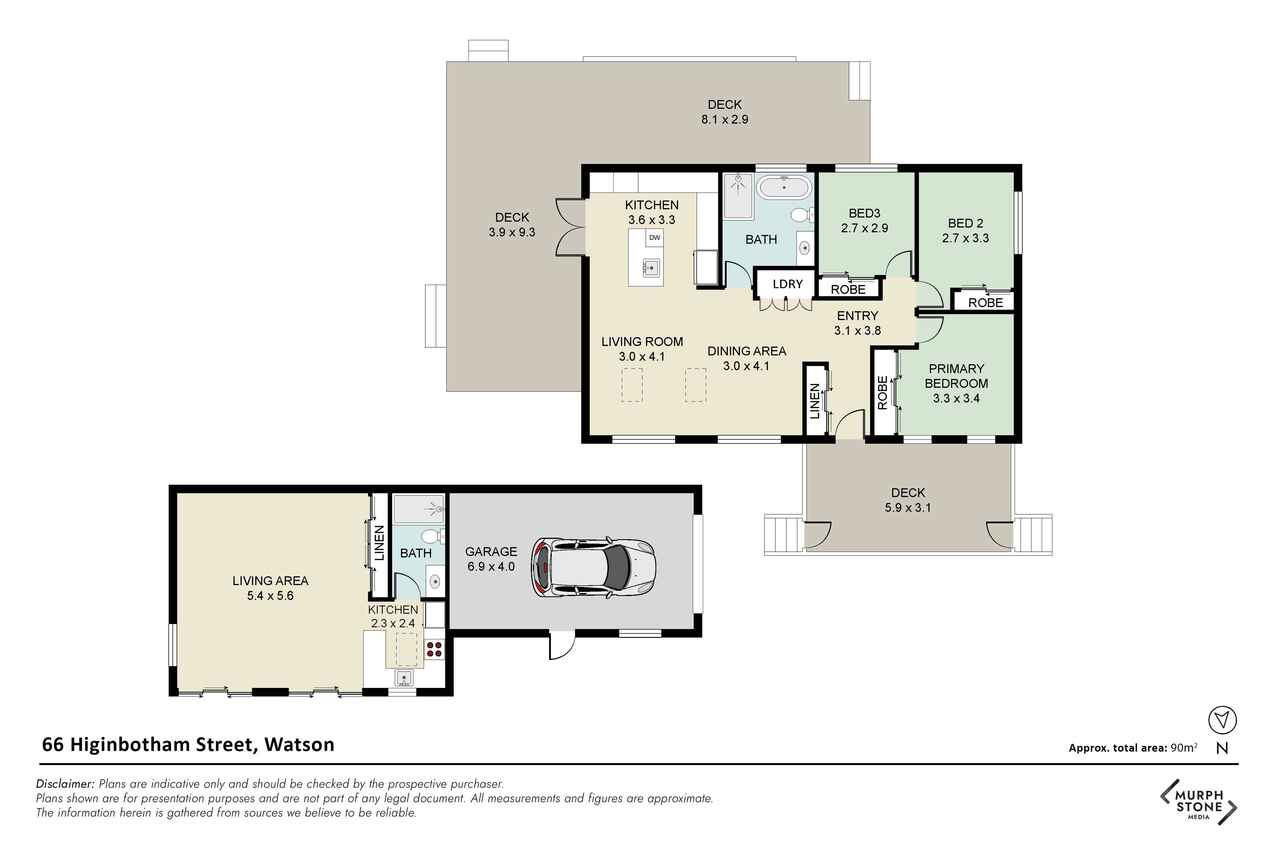Fully renovated delight, with the additional benefit of your own...
Sold
Location
66 Higinbotham Street
Watson ACT 2602
Details
3
1
2
EER: 6.0
House
Auction Saturday, 27 Apr 11:00 AM On site
Land area: | 839 sqm (approx) |
Building size: | 100 sqm (approx) |
This meticulously renovated property with nothing more to do boasts a spacious layout featuring three bedrooms, one bathroom, and an expansive self-contained studio.
Bathed in natural light, the north-facing residence offers a serene ambiance throughout. Step inside to be greeted by a modern interior, showcasing contemporary finishes and stylish design elements.
The property's manicured gardens provide a picturesque backdrop, perfect for outdoor relaxation, kids playground and room for entertaining. With its prime location in Watson, enjoy the convenience of nearby amenities, parks, and schools, ensuring an ideal lifestyle for families or professionals alike.
Some of the main features which should be expected in your new home are double glazed windows, insulation to all walls, ceiling and underfloor, ducted reverse cycle aircon/heating. While also boasting underfloor electric heating to your bathroom, with flowing French doors opening to the wrap around back deck where your sauna awaits.
Don't miss this opportunity to call 66 Higinbotham Street home – schedule your viewing today and experience luxurious living at its finest.
Features:
- Raked ceiling with sky lights
- 6.6kw solar system
- Energy rating: 6 stars
- Induction cooktop
- Built in plumbing for fridge
- Engineered stone benchtop with waterfall edges
- Freestanding bath
- European laundry
- Kids entertainment area
- Outside deck and TV area
- Low maintenance gardens
- Fully renovated studio with split system aircon/heating
Block size: 839 sqm (approx)
Residence size: 100 sqm (approx)
Garage size: 29 sqm (approx)
Rates: $4,222 pa (approx)
UV: $814,000 (2023)
Read MoreBathed in natural light, the north-facing residence offers a serene ambiance throughout. Step inside to be greeted by a modern interior, showcasing contemporary finishes and stylish design elements.
The property's manicured gardens provide a picturesque backdrop, perfect for outdoor relaxation, kids playground and room for entertaining. With its prime location in Watson, enjoy the convenience of nearby amenities, parks, and schools, ensuring an ideal lifestyle for families or professionals alike.
Some of the main features which should be expected in your new home are double glazed windows, insulation to all walls, ceiling and underfloor, ducted reverse cycle aircon/heating. While also boasting underfloor electric heating to your bathroom, with flowing French doors opening to the wrap around back deck where your sauna awaits.
Don't miss this opportunity to call 66 Higinbotham Street home – schedule your viewing today and experience luxurious living at its finest.
Features:
- Raked ceiling with sky lights
- 6.6kw solar system
- Energy rating: 6 stars
- Induction cooktop
- Built in plumbing for fridge
- Engineered stone benchtop with waterfall edges
- Freestanding bath
- European laundry
- Kids entertainment area
- Outside deck and TV area
- Low maintenance gardens
- Fully renovated studio with split system aircon/heating
Block size: 839 sqm (approx)
Residence size: 100 sqm (approx)
Garage size: 29 sqm (approx)
Rates: $4,222 pa (approx)
UV: $814,000 (2023)
Inspect
Contact agent
Listing agent
This meticulously renovated property with nothing more to do boasts a spacious layout featuring three bedrooms, one bathroom, and an expansive self-contained studio.
Bathed in natural light, the north-facing residence offers a serene ambiance throughout. Step inside to be greeted by a modern interior, showcasing contemporary finishes and stylish design elements.
The property's manicured gardens provide a picturesque backdrop, perfect for outdoor relaxation, kids playground and room for entertaining. With its prime location in Watson, enjoy the convenience of nearby amenities, parks, and schools, ensuring an ideal lifestyle for families or professionals alike.
Some of the main features which should be expected in your new home are double glazed windows, insulation to all walls, ceiling and underfloor, ducted reverse cycle aircon/heating. While also boasting underfloor electric heating to your bathroom, with flowing French doors opening to the wrap around back deck where your sauna awaits.
Don't miss this opportunity to call 66 Higinbotham Street home – schedule your viewing today and experience luxurious living at its finest.
Features:
- Raked ceiling with sky lights
- 6.6kw solar system
- Energy rating: 6 stars
- Induction cooktop
- Built in plumbing for fridge
- Engineered stone benchtop with waterfall edges
- Freestanding bath
- European laundry
- Kids entertainment area
- Outside deck and TV area
- Low maintenance gardens
- Fully renovated studio with split system aircon/heating
Block size: 839 sqm (approx)
Residence size: 100 sqm (approx)
Garage size: 29 sqm (approx)
Rates: $4,222 pa (approx)
UV: $814,000 (2023)
Read MoreBathed in natural light, the north-facing residence offers a serene ambiance throughout. Step inside to be greeted by a modern interior, showcasing contemporary finishes and stylish design elements.
The property's manicured gardens provide a picturesque backdrop, perfect for outdoor relaxation, kids playground and room for entertaining. With its prime location in Watson, enjoy the convenience of nearby amenities, parks, and schools, ensuring an ideal lifestyle for families or professionals alike.
Some of the main features which should be expected in your new home are double glazed windows, insulation to all walls, ceiling and underfloor, ducted reverse cycle aircon/heating. While also boasting underfloor electric heating to your bathroom, with flowing French doors opening to the wrap around back deck where your sauna awaits.
Don't miss this opportunity to call 66 Higinbotham Street home – schedule your viewing today and experience luxurious living at its finest.
Features:
- Raked ceiling with sky lights
- 6.6kw solar system
- Energy rating: 6 stars
- Induction cooktop
- Built in plumbing for fridge
- Engineered stone benchtop with waterfall edges
- Freestanding bath
- European laundry
- Kids entertainment area
- Outside deck and TV area
- Low maintenance gardens
- Fully renovated studio with split system aircon/heating
Block size: 839 sqm (approx)
Residence size: 100 sqm (approx)
Garage size: 29 sqm (approx)
Rates: $4,222 pa (approx)
UV: $814,000 (2023)
Location
66 Higinbotham Street
Watson ACT 2602
Details
3
1
2
EER: 6.0
House
Auction Saturday, 27 Apr 11:00 AM On site
Land area: | 839 sqm (approx) |
Building size: | 100 sqm (approx) |
This meticulously renovated property with nothing more to do boasts a spacious layout featuring three bedrooms, one bathroom, and an expansive self-contained studio.
Bathed in natural light, the north-facing residence offers a serene ambiance throughout. Step inside to be greeted by a modern interior, showcasing contemporary finishes and stylish design elements.
The property's manicured gardens provide a picturesque backdrop, perfect for outdoor relaxation, kids playground and room for entertaining. With its prime location in Watson, enjoy the convenience of nearby amenities, parks, and schools, ensuring an ideal lifestyle for families or professionals alike.
Some of the main features which should be expected in your new home are double glazed windows, insulation to all walls, ceiling and underfloor, ducted reverse cycle aircon/heating. While also boasting underfloor electric heating to your bathroom, with flowing French doors opening to the wrap around back deck where your sauna awaits.
Don't miss this opportunity to call 66 Higinbotham Street home – schedule your viewing today and experience luxurious living at its finest.
Features:
- Raked ceiling with sky lights
- 6.6kw solar system
- Energy rating: 6 stars
- Induction cooktop
- Built in plumbing for fridge
- Engineered stone benchtop with waterfall edges
- Freestanding bath
- European laundry
- Kids entertainment area
- Outside deck and TV area
- Low maintenance gardens
- Fully renovated studio with split system aircon/heating
Block size: 839 sqm (approx)
Residence size: 100 sqm (approx)
Garage size: 29 sqm (approx)
Rates: $4,222 pa (approx)
UV: $814,000 (2023)
Read MoreBathed in natural light, the north-facing residence offers a serene ambiance throughout. Step inside to be greeted by a modern interior, showcasing contemporary finishes and stylish design elements.
The property's manicured gardens provide a picturesque backdrop, perfect for outdoor relaxation, kids playground and room for entertaining. With its prime location in Watson, enjoy the convenience of nearby amenities, parks, and schools, ensuring an ideal lifestyle for families or professionals alike.
Some of the main features which should be expected in your new home are double glazed windows, insulation to all walls, ceiling and underfloor, ducted reverse cycle aircon/heating. While also boasting underfloor electric heating to your bathroom, with flowing French doors opening to the wrap around back deck where your sauna awaits.
Don't miss this opportunity to call 66 Higinbotham Street home – schedule your viewing today and experience luxurious living at its finest.
Features:
- Raked ceiling with sky lights
- 6.6kw solar system
- Energy rating: 6 stars
- Induction cooktop
- Built in plumbing for fridge
- Engineered stone benchtop with waterfall edges
- Freestanding bath
- European laundry
- Kids entertainment area
- Outside deck and TV area
- Low maintenance gardens
- Fully renovated studio with split system aircon/heating
Block size: 839 sqm (approx)
Residence size: 100 sqm (approx)
Garage size: 29 sqm (approx)
Rates: $4,222 pa (approx)
UV: $814,000 (2023)
Inspect
Contact agent


