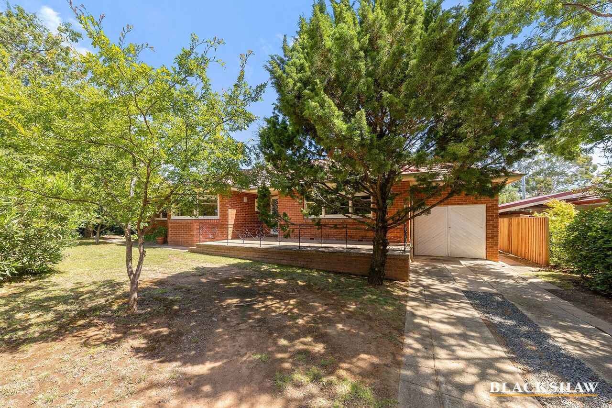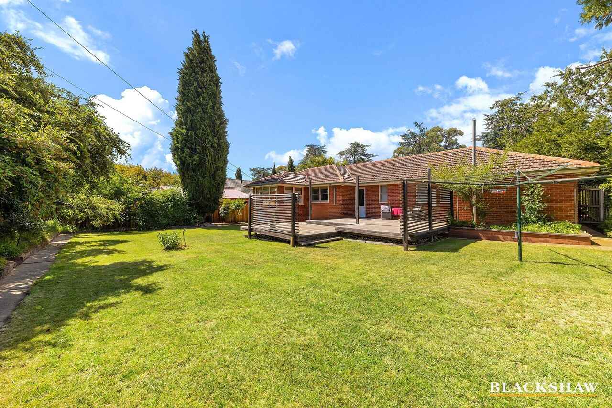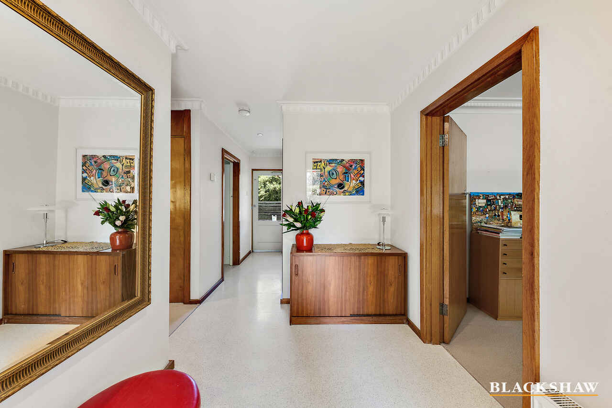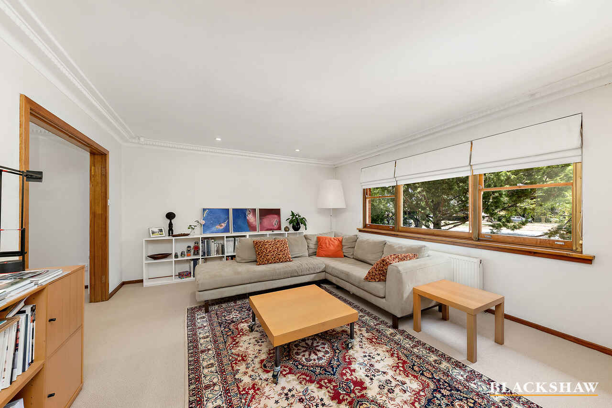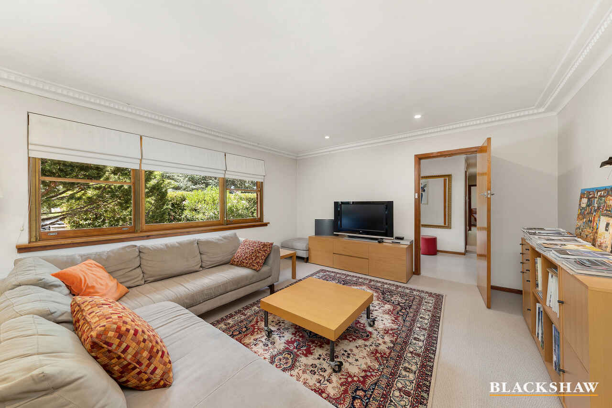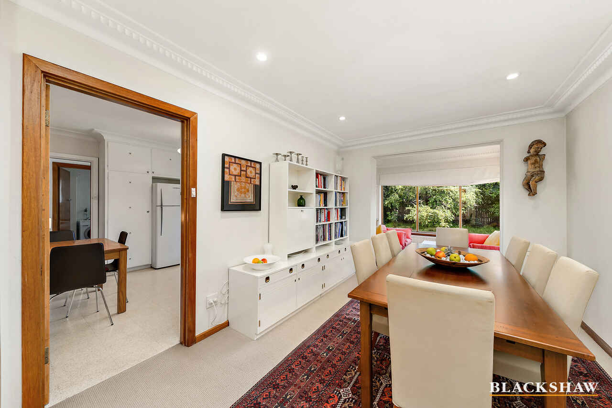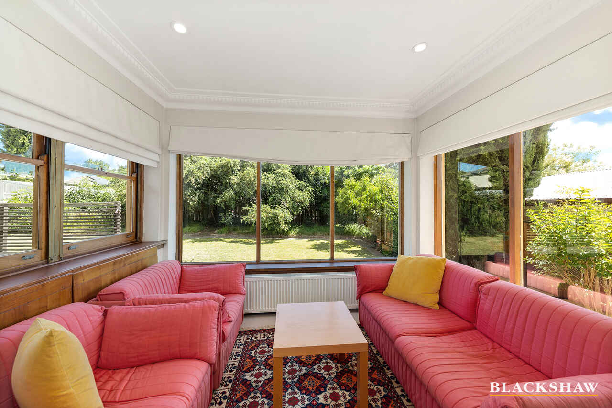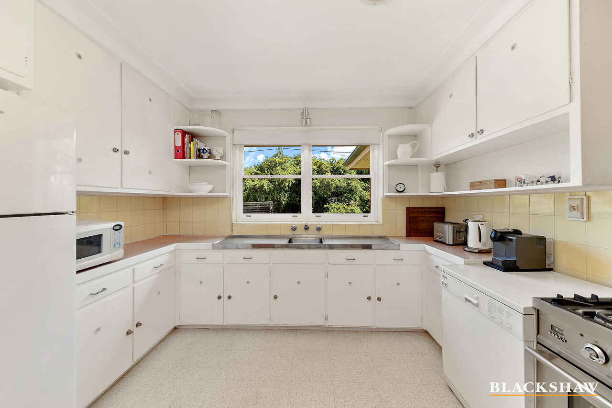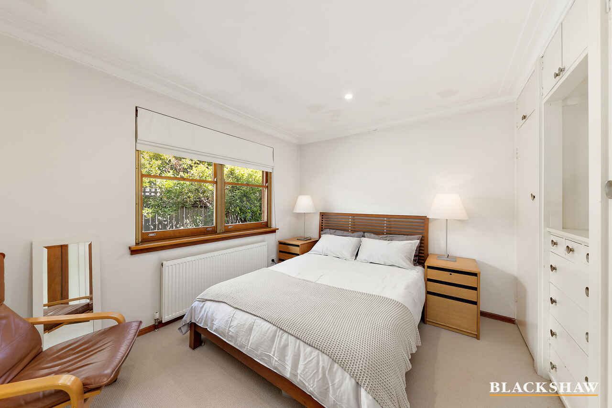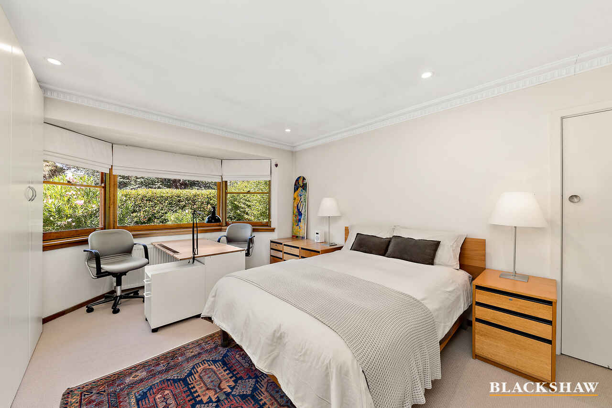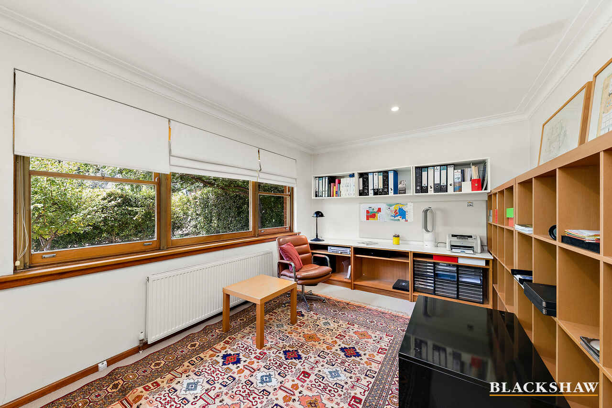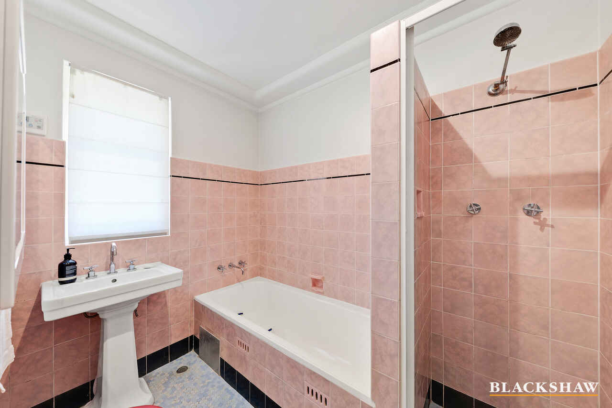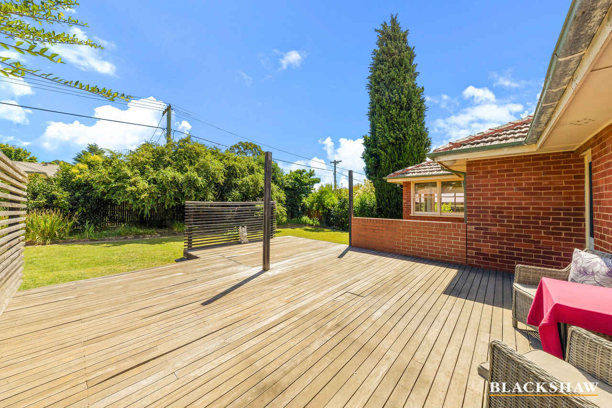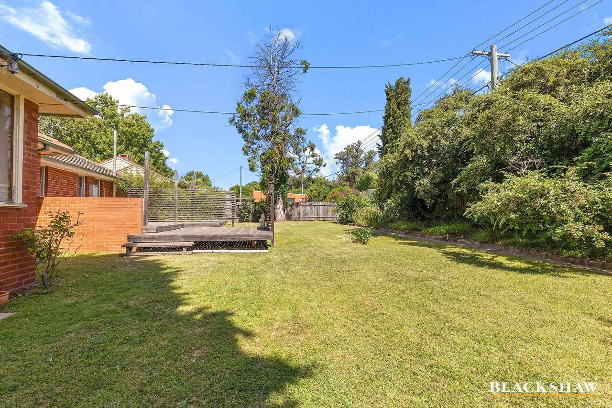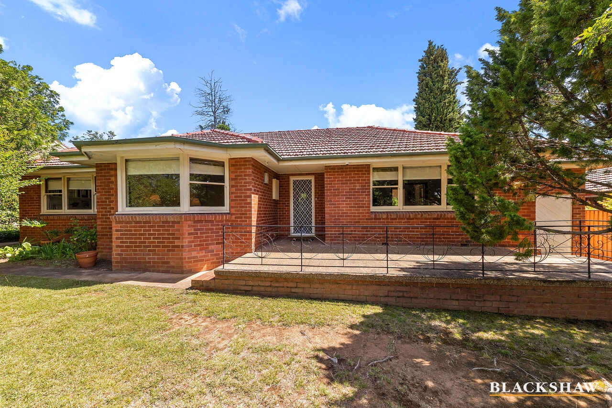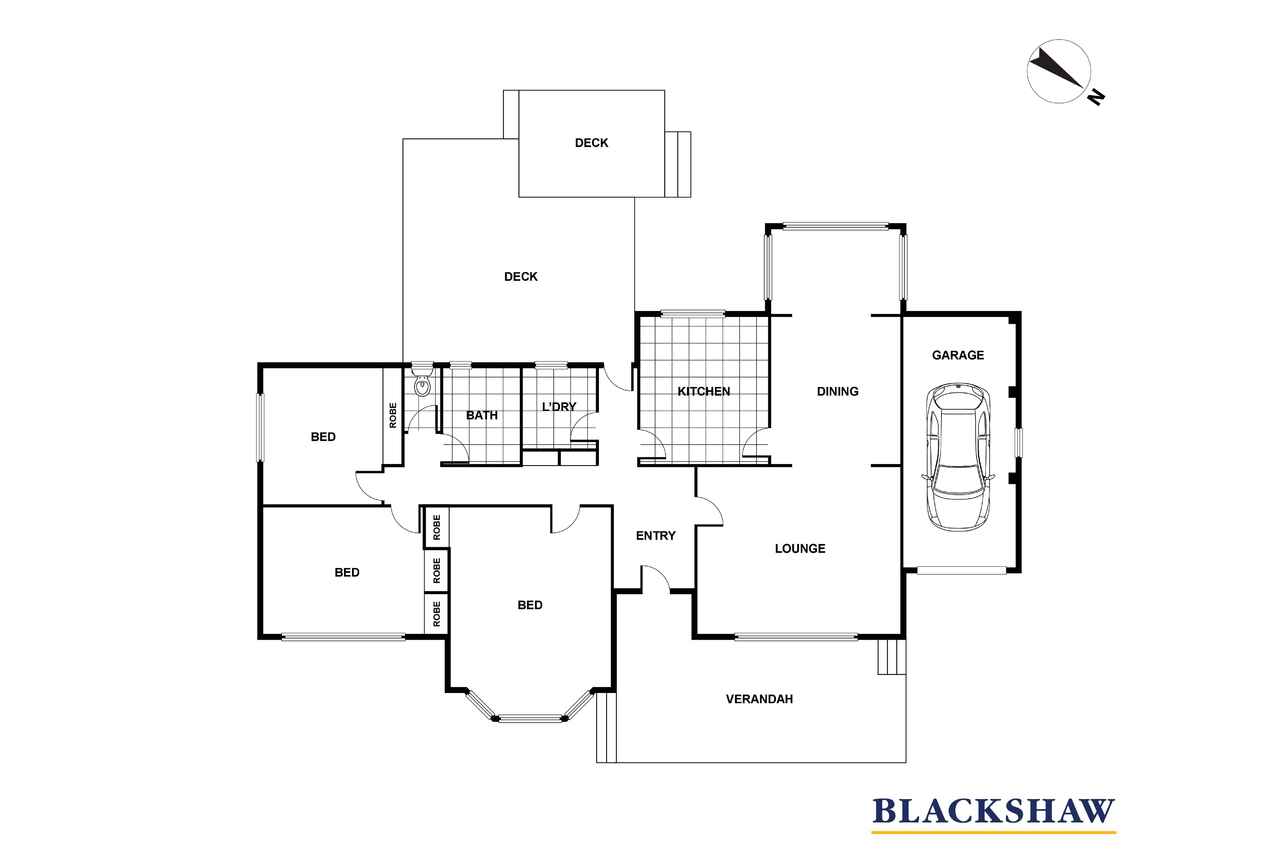Dream it. Live it. A location that fires the imagination
Sold
Location
68 Captain Cook Crescent
Griffith ACT 2603
Details
3
1
1
EER: 1.0
House
Auction Wednesday, 9 Mar 06:00 PM On site
There's a reason that the beautiful, leafy streetscape along this stretch of Griffith was the top value rated by local residents in a recent survey. Initially earmarked for upper-class public servants and established as one of Canberra's first suburbs to use garden city planning principles, the wide verges and parkland trees here aimed to provide a pleasant greening of the urban environment.
The home behind the mature hedge at number 68 epitomises the early era of the garden city idea, with a single-storey red-brick home set in attractive gardens.
The master bedroom, with its bay window, looks out into the lovely front garden setting, as does the welcoming terrace entry.
A large north-facing rear deck off the kitchen overlooking a flat yard continues the garden immersion theme.
With a bright and airy open-plan dining and living space and neat kitchen, there's plenty to enjoy here now, but infinite options abound for future rewards through renovation, extension or redevelopment to realise a luxe dream home.
In a premium location near elite schools, Manuka and Griffith's distinctive retail and restaurant strips and a short distance from the Parliamentary Triangle, this home represents an exciting opportunity to secure a coveted lifestyle in this sought-after inner-south suburb.
FEATURES
· Original Canberra double-brick home with terracotta roof tiles on a generous block in an iconic street
· Welcoming front terrace
· Formal entry
· Open-plan lounge and dining with sunroom
· Largely original immaculate eat-in kitchen with contemporary freestanding gas range
· Large master bedroom with feature bay window and built-in wardrobe
· Two additional bedrooms with built-in wardrobes, one currently in use as a home office
· Retro family bathroom in excellent condition with toilet separate
· Large laundry
· Steady and warm hydronic heating throughout including towel heaters in the bathroom and laundry
· Timber-framed sash windows
· Downlights throughout
· North-facing rear deck
· Oversize single lock-up garage with storage space at rear
· Alarm system
· Mature front hedging
· Established rear garden beds
Read MoreThe home behind the mature hedge at number 68 epitomises the early era of the garden city idea, with a single-storey red-brick home set in attractive gardens.
The master bedroom, with its bay window, looks out into the lovely front garden setting, as does the welcoming terrace entry.
A large north-facing rear deck off the kitchen overlooking a flat yard continues the garden immersion theme.
With a bright and airy open-plan dining and living space and neat kitchen, there's plenty to enjoy here now, but infinite options abound for future rewards through renovation, extension or redevelopment to realise a luxe dream home.
In a premium location near elite schools, Manuka and Griffith's distinctive retail and restaurant strips and a short distance from the Parliamentary Triangle, this home represents an exciting opportunity to secure a coveted lifestyle in this sought-after inner-south suburb.
FEATURES
· Original Canberra double-brick home with terracotta roof tiles on a generous block in an iconic street
· Welcoming front terrace
· Formal entry
· Open-plan lounge and dining with sunroom
· Largely original immaculate eat-in kitchen with contemporary freestanding gas range
· Large master bedroom with feature bay window and built-in wardrobe
· Two additional bedrooms with built-in wardrobes, one currently in use as a home office
· Retro family bathroom in excellent condition with toilet separate
· Large laundry
· Steady and warm hydronic heating throughout including towel heaters in the bathroom and laundry
· Timber-framed sash windows
· Downlights throughout
· North-facing rear deck
· Oversize single lock-up garage with storage space at rear
· Alarm system
· Mature front hedging
· Established rear garden beds
Inspect
Contact agent
Listing agent
There's a reason that the beautiful, leafy streetscape along this stretch of Griffith was the top value rated by local residents in a recent survey. Initially earmarked for upper-class public servants and established as one of Canberra's first suburbs to use garden city planning principles, the wide verges and parkland trees here aimed to provide a pleasant greening of the urban environment.
The home behind the mature hedge at number 68 epitomises the early era of the garden city idea, with a single-storey red-brick home set in attractive gardens.
The master bedroom, with its bay window, looks out into the lovely front garden setting, as does the welcoming terrace entry.
A large north-facing rear deck off the kitchen overlooking a flat yard continues the garden immersion theme.
With a bright and airy open-plan dining and living space and neat kitchen, there's plenty to enjoy here now, but infinite options abound for future rewards through renovation, extension or redevelopment to realise a luxe dream home.
In a premium location near elite schools, Manuka and Griffith's distinctive retail and restaurant strips and a short distance from the Parliamentary Triangle, this home represents an exciting opportunity to secure a coveted lifestyle in this sought-after inner-south suburb.
FEATURES
· Original Canberra double-brick home with terracotta roof tiles on a generous block in an iconic street
· Welcoming front terrace
· Formal entry
· Open-plan lounge and dining with sunroom
· Largely original immaculate eat-in kitchen with contemporary freestanding gas range
· Large master bedroom with feature bay window and built-in wardrobe
· Two additional bedrooms with built-in wardrobes, one currently in use as a home office
· Retro family bathroom in excellent condition with toilet separate
· Large laundry
· Steady and warm hydronic heating throughout including towel heaters in the bathroom and laundry
· Timber-framed sash windows
· Downlights throughout
· North-facing rear deck
· Oversize single lock-up garage with storage space at rear
· Alarm system
· Mature front hedging
· Established rear garden beds
Read MoreThe home behind the mature hedge at number 68 epitomises the early era of the garden city idea, with a single-storey red-brick home set in attractive gardens.
The master bedroom, with its bay window, looks out into the lovely front garden setting, as does the welcoming terrace entry.
A large north-facing rear deck off the kitchen overlooking a flat yard continues the garden immersion theme.
With a bright and airy open-plan dining and living space and neat kitchen, there's plenty to enjoy here now, but infinite options abound for future rewards through renovation, extension or redevelopment to realise a luxe dream home.
In a premium location near elite schools, Manuka and Griffith's distinctive retail and restaurant strips and a short distance from the Parliamentary Triangle, this home represents an exciting opportunity to secure a coveted lifestyle in this sought-after inner-south suburb.
FEATURES
· Original Canberra double-brick home with terracotta roof tiles on a generous block in an iconic street
· Welcoming front terrace
· Formal entry
· Open-plan lounge and dining with sunroom
· Largely original immaculate eat-in kitchen with contemporary freestanding gas range
· Large master bedroom with feature bay window and built-in wardrobe
· Two additional bedrooms with built-in wardrobes, one currently in use as a home office
· Retro family bathroom in excellent condition with toilet separate
· Large laundry
· Steady and warm hydronic heating throughout including towel heaters in the bathroom and laundry
· Timber-framed sash windows
· Downlights throughout
· North-facing rear deck
· Oversize single lock-up garage with storage space at rear
· Alarm system
· Mature front hedging
· Established rear garden beds
Location
68 Captain Cook Crescent
Griffith ACT 2603
Details
3
1
1
EER: 1.0
House
Auction Wednesday, 9 Mar 06:00 PM On site
There's a reason that the beautiful, leafy streetscape along this stretch of Griffith was the top value rated by local residents in a recent survey. Initially earmarked for upper-class public servants and established as one of Canberra's first suburbs to use garden city planning principles, the wide verges and parkland trees here aimed to provide a pleasant greening of the urban environment.
The home behind the mature hedge at number 68 epitomises the early era of the garden city idea, with a single-storey red-brick home set in attractive gardens.
The master bedroom, with its bay window, looks out into the lovely front garden setting, as does the welcoming terrace entry.
A large north-facing rear deck off the kitchen overlooking a flat yard continues the garden immersion theme.
With a bright and airy open-plan dining and living space and neat kitchen, there's plenty to enjoy here now, but infinite options abound for future rewards through renovation, extension or redevelopment to realise a luxe dream home.
In a premium location near elite schools, Manuka and Griffith's distinctive retail and restaurant strips and a short distance from the Parliamentary Triangle, this home represents an exciting opportunity to secure a coveted lifestyle in this sought-after inner-south suburb.
FEATURES
· Original Canberra double-brick home with terracotta roof tiles on a generous block in an iconic street
· Welcoming front terrace
· Formal entry
· Open-plan lounge and dining with sunroom
· Largely original immaculate eat-in kitchen with contemporary freestanding gas range
· Large master bedroom with feature bay window and built-in wardrobe
· Two additional bedrooms with built-in wardrobes, one currently in use as a home office
· Retro family bathroom in excellent condition with toilet separate
· Large laundry
· Steady and warm hydronic heating throughout including towel heaters in the bathroom and laundry
· Timber-framed sash windows
· Downlights throughout
· North-facing rear deck
· Oversize single lock-up garage with storage space at rear
· Alarm system
· Mature front hedging
· Established rear garden beds
Read MoreThe home behind the mature hedge at number 68 epitomises the early era of the garden city idea, with a single-storey red-brick home set in attractive gardens.
The master bedroom, with its bay window, looks out into the lovely front garden setting, as does the welcoming terrace entry.
A large north-facing rear deck off the kitchen overlooking a flat yard continues the garden immersion theme.
With a bright and airy open-plan dining and living space and neat kitchen, there's plenty to enjoy here now, but infinite options abound for future rewards through renovation, extension or redevelopment to realise a luxe dream home.
In a premium location near elite schools, Manuka and Griffith's distinctive retail and restaurant strips and a short distance from the Parliamentary Triangle, this home represents an exciting opportunity to secure a coveted lifestyle in this sought-after inner-south suburb.
FEATURES
· Original Canberra double-brick home with terracotta roof tiles on a generous block in an iconic street
· Welcoming front terrace
· Formal entry
· Open-plan lounge and dining with sunroom
· Largely original immaculate eat-in kitchen with contemporary freestanding gas range
· Large master bedroom with feature bay window and built-in wardrobe
· Two additional bedrooms with built-in wardrobes, one currently in use as a home office
· Retro family bathroom in excellent condition with toilet separate
· Large laundry
· Steady and warm hydronic heating throughout including towel heaters in the bathroom and laundry
· Timber-framed sash windows
· Downlights throughout
· North-facing rear deck
· Oversize single lock-up garage with storage space at rear
· Alarm system
· Mature front hedging
· Established rear garden beds
Inspect
Contact agent


