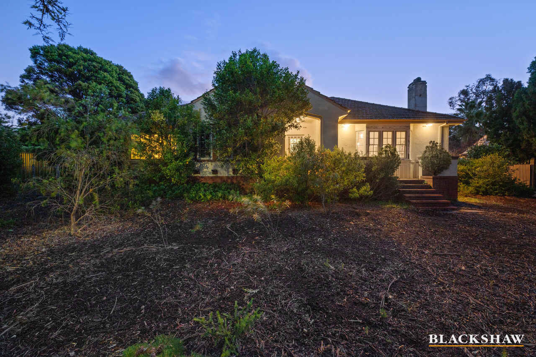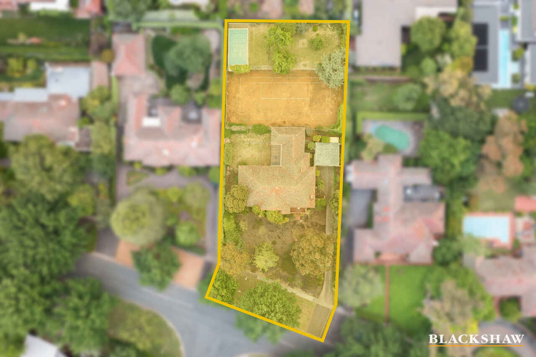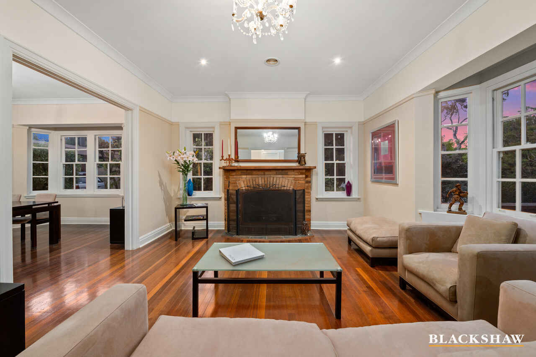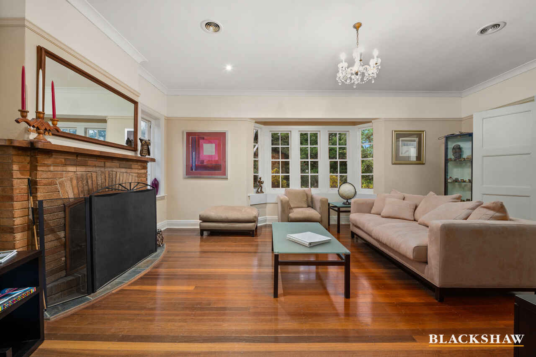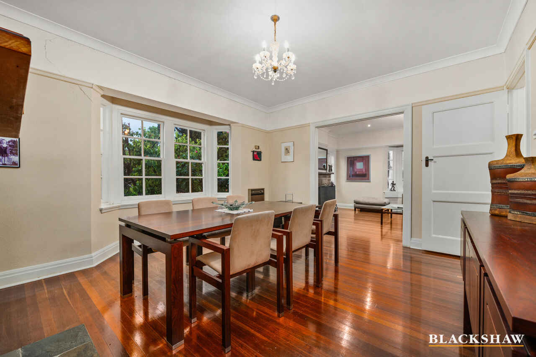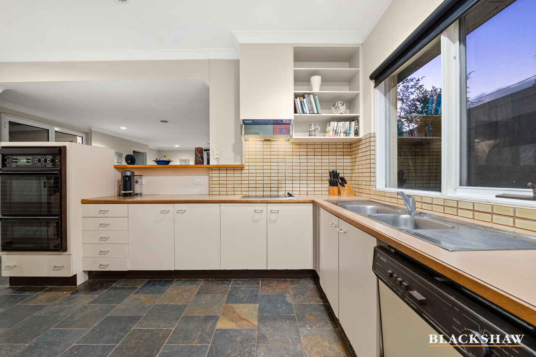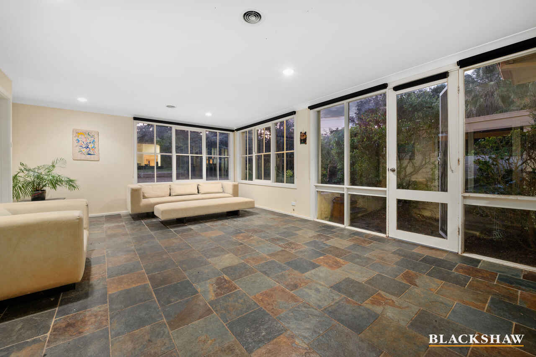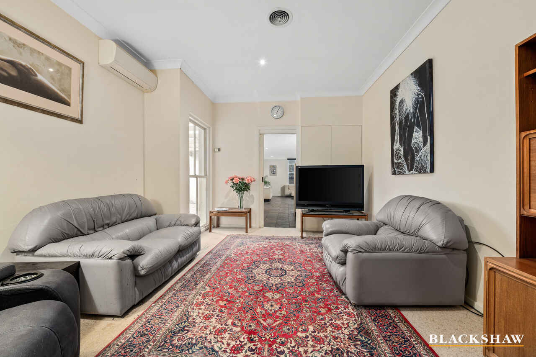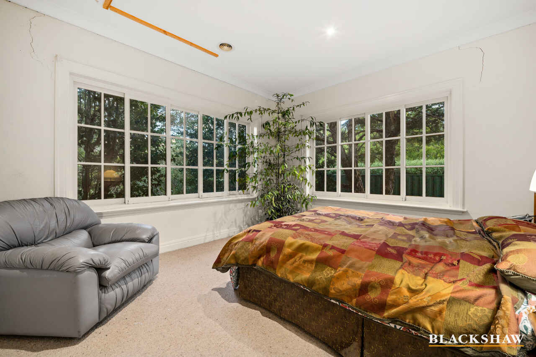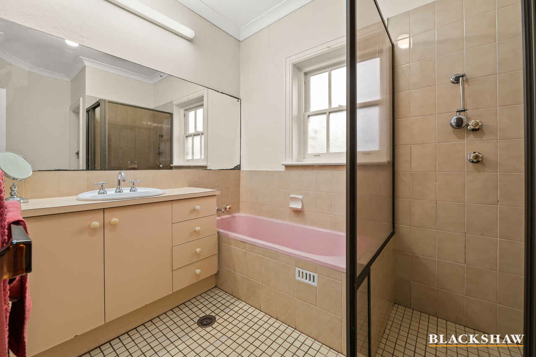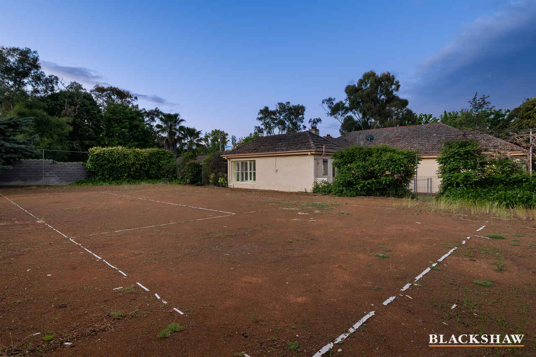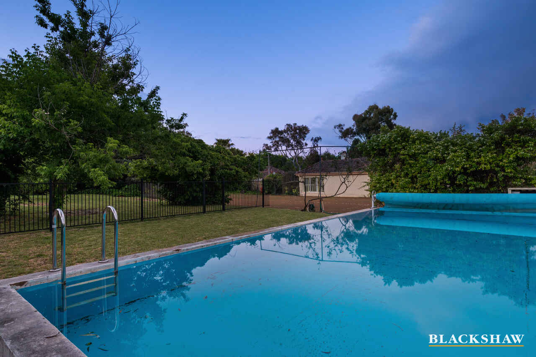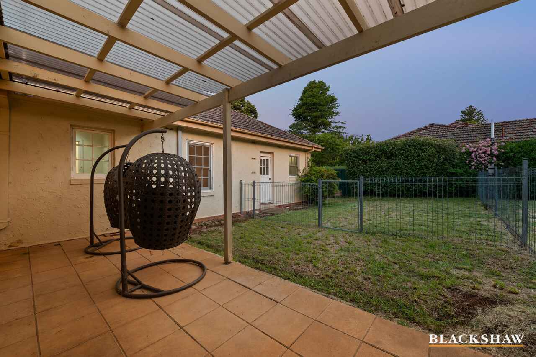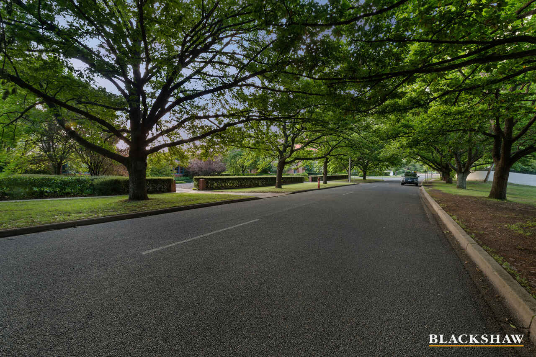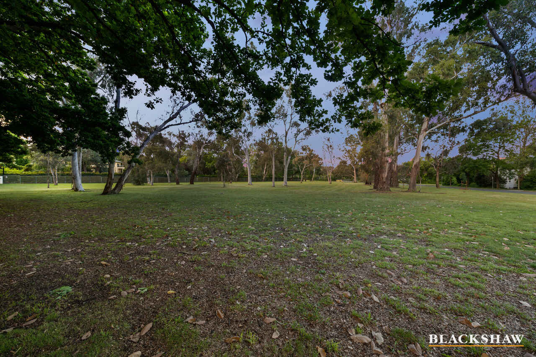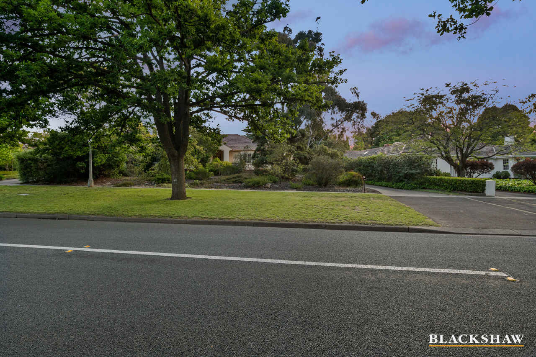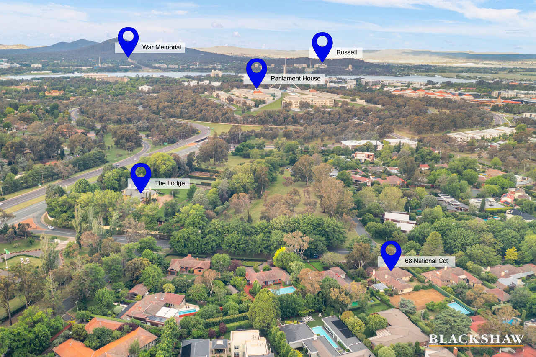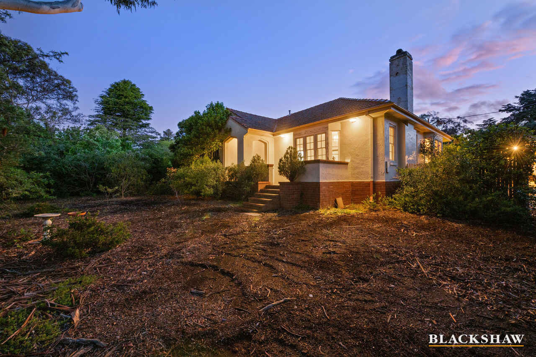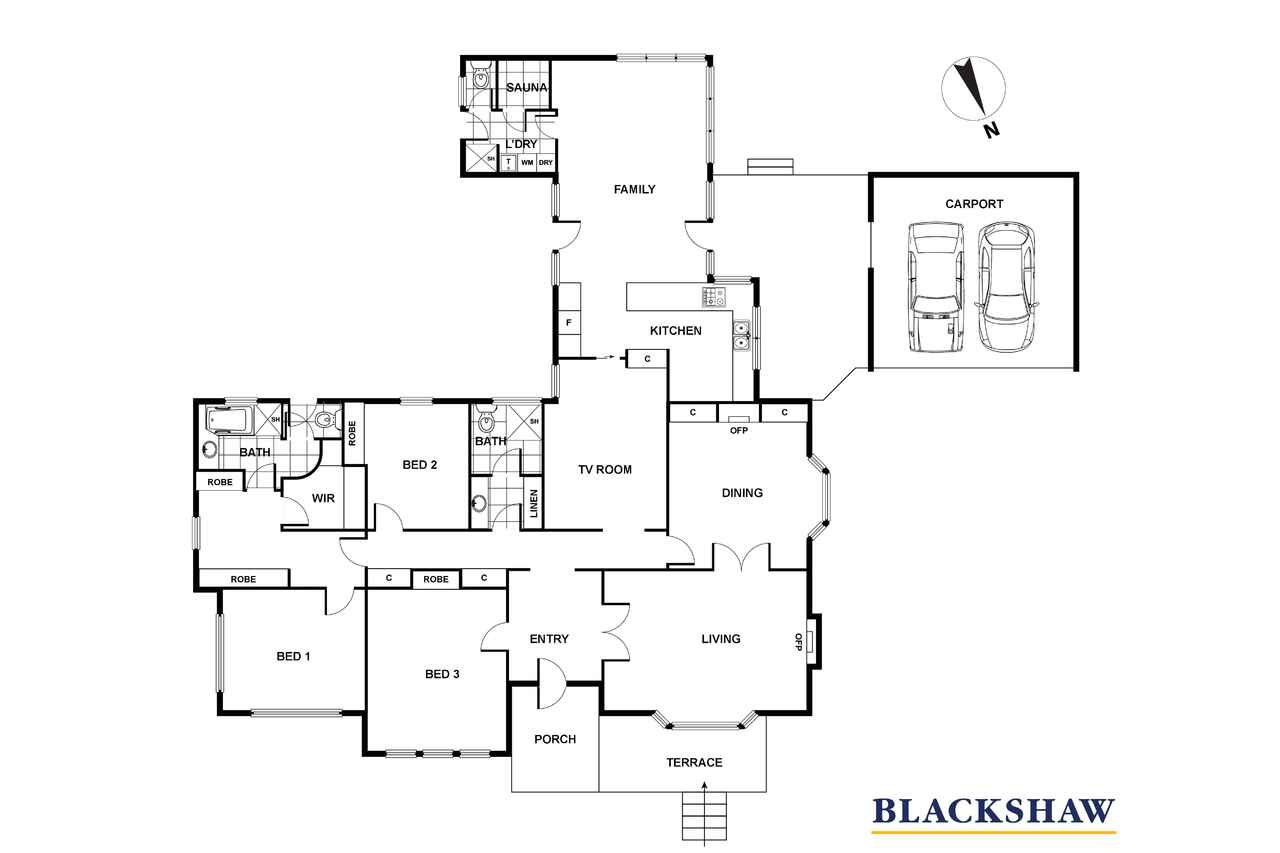Unique features, timeless appeal in Old Deakin
Sold
Location
68 National Circuit
Deakin ACT 2600
Details
3
3
2
EER: 0.5
House
Auction Saturday, 11 Dec 03:00 PM On site
Land area: | 2089 sqm (approx) |
This unique home offers an exceptional canvas for personal touches that will reap lifestyle benefits for years to come.
A classic home with a stately presence that harks back to Canberra's early history, this landmark family residence opposite parkland and the Prime Minister's Lodge is set in one of Canberra's most exclusive enclaves and retains rich original character features rarely seen in today's market.
Special features such as sash windows, picture rails, open fireplaces, bay windows, extra height in the ceiling, original door furnishings and wide skirtings are just some of the traditional elements that celebrate the home's late-1930's pedigree.
Outside, the 2089sqm block supports mature trees and established gardens, a full clay tennis court and a swimming pool with new lining and pool cover. These recreation spaces are serviced by a toilet and shower with external access off the laundry.
A sympathetic renovation has turned the former garage into a truly delightful and sunny family room adjoining the kitchen, with access to a covered patio and with both rooms featuring slate flooring.
The formal lounge boasts a fireplace and bay window, as does the original parlour which is now being used as the formal dining room. Hardwood timber floors run throughout the two rooms. The original dining room has become a cosy living room but with a little modification, could also become a fourth bedroom.
Putting contemporary touches to the bathrooms and the kitchen would also add great value and practicality for a family seeking the ultimate balance of elegant style and modern amenity.
Situated within walking distance of the parliamentary triangle, embassies, some of Canberra's top schools and boutique shopping, the residence is also minutes from the Canberra business district and various popular attractions.
FEATURES
• Solid double-brick, single-level 1930s home with original features in leafy enclave opposite parkland and the Prime Ministers Lodge
• Formal entry
• Timber hardwood flooring
• Formal dining room with charming features, fireplace and bay window
• Large formal lounge with working fireplace, double doors and bay window overlooking pictureque parklands
• Open-plan kitchen with slate floors, retro Chef wall oven, cooktop, two-way servery, garbage disposal and excellent storage
• Huge, sunny family room with dual aspect and access to covered patio
• Cosy tv room
• Master wing with large bedroom, dressing room, walk-in wardrobe and full bathroom
• Oversized second and third bedrooms, both with built-in wardrobes and garden views
• Family bathroom with walk-in shower
• Laundry with additional shower and toilet, and storage room
• Ducted heating
• Mature trees and established gardens
• Pool with new liner and cover
• Clay tennis court
• Double carport plus off-street parking for a further two cars
Read MoreA classic home with a stately presence that harks back to Canberra's early history, this landmark family residence opposite parkland and the Prime Minister's Lodge is set in one of Canberra's most exclusive enclaves and retains rich original character features rarely seen in today's market.
Special features such as sash windows, picture rails, open fireplaces, bay windows, extra height in the ceiling, original door furnishings and wide skirtings are just some of the traditional elements that celebrate the home's late-1930's pedigree.
Outside, the 2089sqm block supports mature trees and established gardens, a full clay tennis court and a swimming pool with new lining and pool cover. These recreation spaces are serviced by a toilet and shower with external access off the laundry.
A sympathetic renovation has turned the former garage into a truly delightful and sunny family room adjoining the kitchen, with access to a covered patio and with both rooms featuring slate flooring.
The formal lounge boasts a fireplace and bay window, as does the original parlour which is now being used as the formal dining room. Hardwood timber floors run throughout the two rooms. The original dining room has become a cosy living room but with a little modification, could also become a fourth bedroom.
Putting contemporary touches to the bathrooms and the kitchen would also add great value and practicality for a family seeking the ultimate balance of elegant style and modern amenity.
Situated within walking distance of the parliamentary triangle, embassies, some of Canberra's top schools and boutique shopping, the residence is also minutes from the Canberra business district and various popular attractions.
FEATURES
• Solid double-brick, single-level 1930s home with original features in leafy enclave opposite parkland and the Prime Ministers Lodge
• Formal entry
• Timber hardwood flooring
• Formal dining room with charming features, fireplace and bay window
• Large formal lounge with working fireplace, double doors and bay window overlooking pictureque parklands
• Open-plan kitchen with slate floors, retro Chef wall oven, cooktop, two-way servery, garbage disposal and excellent storage
• Huge, sunny family room with dual aspect and access to covered patio
• Cosy tv room
• Master wing with large bedroom, dressing room, walk-in wardrobe and full bathroom
• Oversized second and third bedrooms, both with built-in wardrobes and garden views
• Family bathroom with walk-in shower
• Laundry with additional shower and toilet, and storage room
• Ducted heating
• Mature trees and established gardens
• Pool with new liner and cover
• Clay tennis court
• Double carport plus off-street parking for a further two cars
Inspect
Contact agent
Listing agents
This unique home offers an exceptional canvas for personal touches that will reap lifestyle benefits for years to come.
A classic home with a stately presence that harks back to Canberra's early history, this landmark family residence opposite parkland and the Prime Minister's Lodge is set in one of Canberra's most exclusive enclaves and retains rich original character features rarely seen in today's market.
Special features such as sash windows, picture rails, open fireplaces, bay windows, extra height in the ceiling, original door furnishings and wide skirtings are just some of the traditional elements that celebrate the home's late-1930's pedigree.
Outside, the 2089sqm block supports mature trees and established gardens, a full clay tennis court and a swimming pool with new lining and pool cover. These recreation spaces are serviced by a toilet and shower with external access off the laundry.
A sympathetic renovation has turned the former garage into a truly delightful and sunny family room adjoining the kitchen, with access to a covered patio and with both rooms featuring slate flooring.
The formal lounge boasts a fireplace and bay window, as does the original parlour which is now being used as the formal dining room. Hardwood timber floors run throughout the two rooms. The original dining room has become a cosy living room but with a little modification, could also become a fourth bedroom.
Putting contemporary touches to the bathrooms and the kitchen would also add great value and practicality for a family seeking the ultimate balance of elegant style and modern amenity.
Situated within walking distance of the parliamentary triangle, embassies, some of Canberra's top schools and boutique shopping, the residence is also minutes from the Canberra business district and various popular attractions.
FEATURES
• Solid double-brick, single-level 1930s home with original features in leafy enclave opposite parkland and the Prime Ministers Lodge
• Formal entry
• Timber hardwood flooring
• Formal dining room with charming features, fireplace and bay window
• Large formal lounge with working fireplace, double doors and bay window overlooking pictureque parklands
• Open-plan kitchen with slate floors, retro Chef wall oven, cooktop, two-way servery, garbage disposal and excellent storage
• Huge, sunny family room with dual aspect and access to covered patio
• Cosy tv room
• Master wing with large bedroom, dressing room, walk-in wardrobe and full bathroom
• Oversized second and third bedrooms, both with built-in wardrobes and garden views
• Family bathroom with walk-in shower
• Laundry with additional shower and toilet, and storage room
• Ducted heating
• Mature trees and established gardens
• Pool with new liner and cover
• Clay tennis court
• Double carport plus off-street parking for a further two cars
Read MoreA classic home with a stately presence that harks back to Canberra's early history, this landmark family residence opposite parkland and the Prime Minister's Lodge is set in one of Canberra's most exclusive enclaves and retains rich original character features rarely seen in today's market.
Special features such as sash windows, picture rails, open fireplaces, bay windows, extra height in the ceiling, original door furnishings and wide skirtings are just some of the traditional elements that celebrate the home's late-1930's pedigree.
Outside, the 2089sqm block supports mature trees and established gardens, a full clay tennis court and a swimming pool with new lining and pool cover. These recreation spaces are serviced by a toilet and shower with external access off the laundry.
A sympathetic renovation has turned the former garage into a truly delightful and sunny family room adjoining the kitchen, with access to a covered patio and with both rooms featuring slate flooring.
The formal lounge boasts a fireplace and bay window, as does the original parlour which is now being used as the formal dining room. Hardwood timber floors run throughout the two rooms. The original dining room has become a cosy living room but with a little modification, could also become a fourth bedroom.
Putting contemporary touches to the bathrooms and the kitchen would also add great value and practicality for a family seeking the ultimate balance of elegant style and modern amenity.
Situated within walking distance of the parliamentary triangle, embassies, some of Canberra's top schools and boutique shopping, the residence is also minutes from the Canberra business district and various popular attractions.
FEATURES
• Solid double-brick, single-level 1930s home with original features in leafy enclave opposite parkland and the Prime Ministers Lodge
• Formal entry
• Timber hardwood flooring
• Formal dining room with charming features, fireplace and bay window
• Large formal lounge with working fireplace, double doors and bay window overlooking pictureque parklands
• Open-plan kitchen with slate floors, retro Chef wall oven, cooktop, two-way servery, garbage disposal and excellent storage
• Huge, sunny family room with dual aspect and access to covered patio
• Cosy tv room
• Master wing with large bedroom, dressing room, walk-in wardrobe and full bathroom
• Oversized second and third bedrooms, both with built-in wardrobes and garden views
• Family bathroom with walk-in shower
• Laundry with additional shower and toilet, and storage room
• Ducted heating
• Mature trees and established gardens
• Pool with new liner and cover
• Clay tennis court
• Double carport plus off-street parking for a further two cars
Location
68 National Circuit
Deakin ACT 2600
Details
3
3
2
EER: 0.5
House
Auction Saturday, 11 Dec 03:00 PM On site
Land area: | 2089 sqm (approx) |
This unique home offers an exceptional canvas for personal touches that will reap lifestyle benefits for years to come.
A classic home with a stately presence that harks back to Canberra's early history, this landmark family residence opposite parkland and the Prime Minister's Lodge is set in one of Canberra's most exclusive enclaves and retains rich original character features rarely seen in today's market.
Special features such as sash windows, picture rails, open fireplaces, bay windows, extra height in the ceiling, original door furnishings and wide skirtings are just some of the traditional elements that celebrate the home's late-1930's pedigree.
Outside, the 2089sqm block supports mature trees and established gardens, a full clay tennis court and a swimming pool with new lining and pool cover. These recreation spaces are serviced by a toilet and shower with external access off the laundry.
A sympathetic renovation has turned the former garage into a truly delightful and sunny family room adjoining the kitchen, with access to a covered patio and with both rooms featuring slate flooring.
The formal lounge boasts a fireplace and bay window, as does the original parlour which is now being used as the formal dining room. Hardwood timber floors run throughout the two rooms. The original dining room has become a cosy living room but with a little modification, could also become a fourth bedroom.
Putting contemporary touches to the bathrooms and the kitchen would also add great value and practicality for a family seeking the ultimate balance of elegant style and modern amenity.
Situated within walking distance of the parliamentary triangle, embassies, some of Canberra's top schools and boutique shopping, the residence is also minutes from the Canberra business district and various popular attractions.
FEATURES
• Solid double-brick, single-level 1930s home with original features in leafy enclave opposite parkland and the Prime Ministers Lodge
• Formal entry
• Timber hardwood flooring
• Formal dining room with charming features, fireplace and bay window
• Large formal lounge with working fireplace, double doors and bay window overlooking pictureque parklands
• Open-plan kitchen with slate floors, retro Chef wall oven, cooktop, two-way servery, garbage disposal and excellent storage
• Huge, sunny family room with dual aspect and access to covered patio
• Cosy tv room
• Master wing with large bedroom, dressing room, walk-in wardrobe and full bathroom
• Oversized second and third bedrooms, both with built-in wardrobes and garden views
• Family bathroom with walk-in shower
• Laundry with additional shower and toilet, and storage room
• Ducted heating
• Mature trees and established gardens
• Pool with new liner and cover
• Clay tennis court
• Double carport plus off-street parking for a further two cars
Read MoreA classic home with a stately presence that harks back to Canberra's early history, this landmark family residence opposite parkland and the Prime Minister's Lodge is set in one of Canberra's most exclusive enclaves and retains rich original character features rarely seen in today's market.
Special features such as sash windows, picture rails, open fireplaces, bay windows, extra height in the ceiling, original door furnishings and wide skirtings are just some of the traditional elements that celebrate the home's late-1930's pedigree.
Outside, the 2089sqm block supports mature trees and established gardens, a full clay tennis court and a swimming pool with new lining and pool cover. These recreation spaces are serviced by a toilet and shower with external access off the laundry.
A sympathetic renovation has turned the former garage into a truly delightful and sunny family room adjoining the kitchen, with access to a covered patio and with both rooms featuring slate flooring.
The formal lounge boasts a fireplace and bay window, as does the original parlour which is now being used as the formal dining room. Hardwood timber floors run throughout the two rooms. The original dining room has become a cosy living room but with a little modification, could also become a fourth bedroom.
Putting contemporary touches to the bathrooms and the kitchen would also add great value and practicality for a family seeking the ultimate balance of elegant style and modern amenity.
Situated within walking distance of the parliamentary triangle, embassies, some of Canberra's top schools and boutique shopping, the residence is also minutes from the Canberra business district and various popular attractions.
FEATURES
• Solid double-brick, single-level 1930s home with original features in leafy enclave opposite parkland and the Prime Ministers Lodge
• Formal entry
• Timber hardwood flooring
• Formal dining room with charming features, fireplace and bay window
• Large formal lounge with working fireplace, double doors and bay window overlooking pictureque parklands
• Open-plan kitchen with slate floors, retro Chef wall oven, cooktop, two-way servery, garbage disposal and excellent storage
• Huge, sunny family room with dual aspect and access to covered patio
• Cosy tv room
• Master wing with large bedroom, dressing room, walk-in wardrobe and full bathroom
• Oversized second and third bedrooms, both with built-in wardrobes and garden views
• Family bathroom with walk-in shower
• Laundry with additional shower and toilet, and storage room
• Ducted heating
• Mature trees and established gardens
• Pool with new liner and cover
• Clay tennis court
• Double carport plus off-street parking for a further two cars
Inspect
Contact agent


