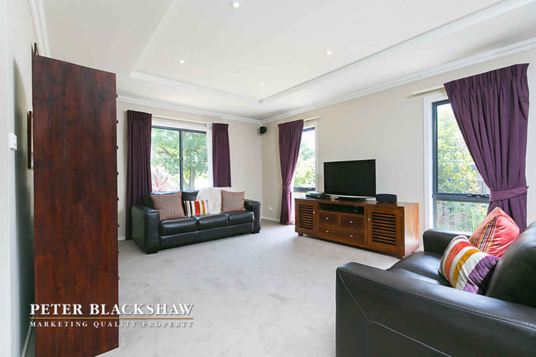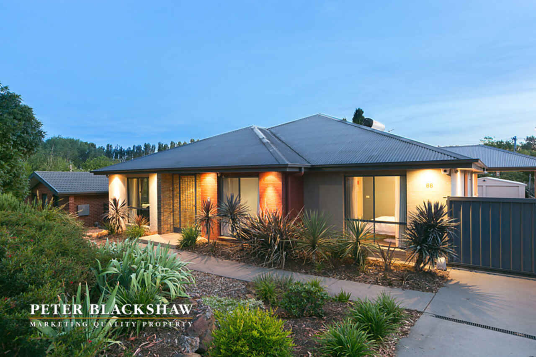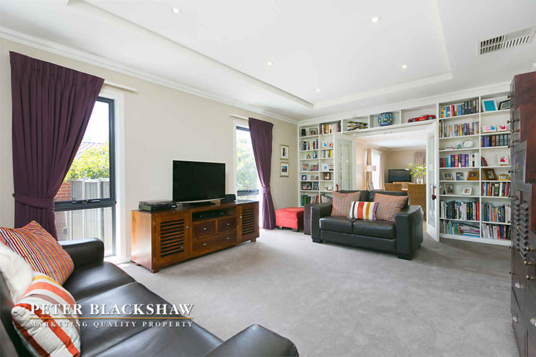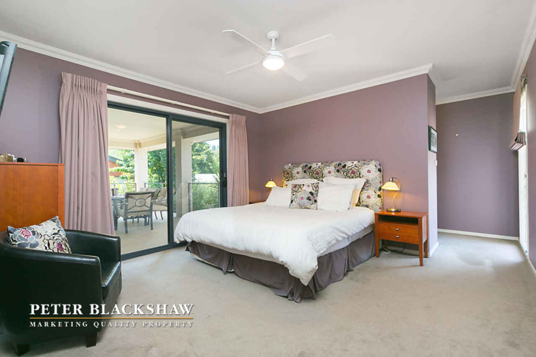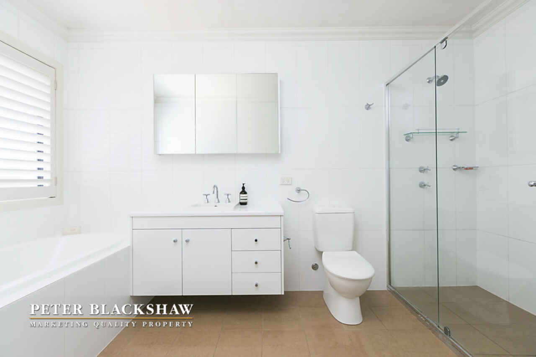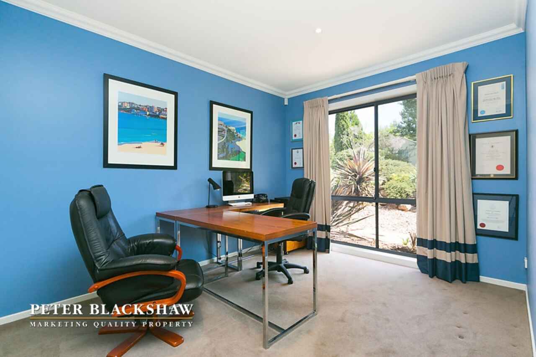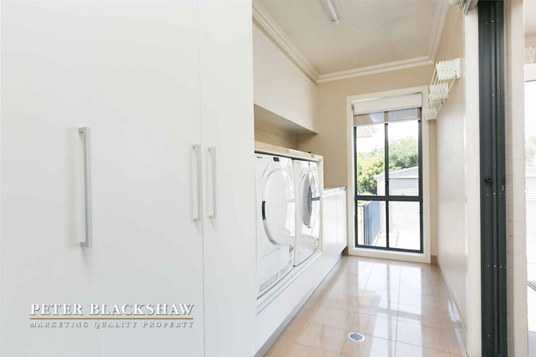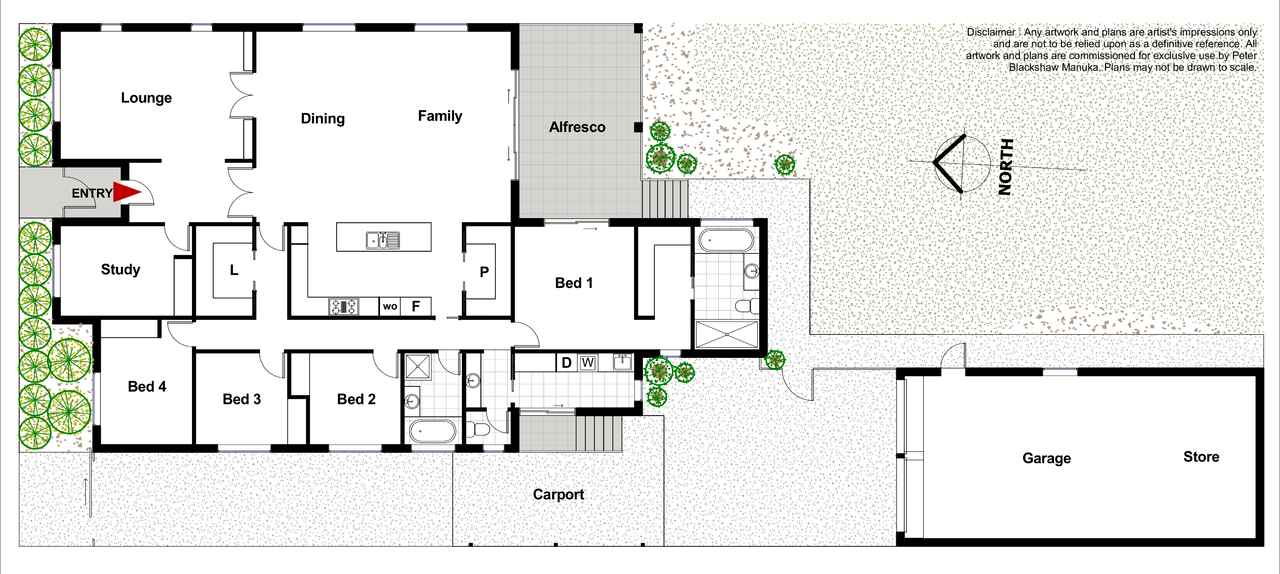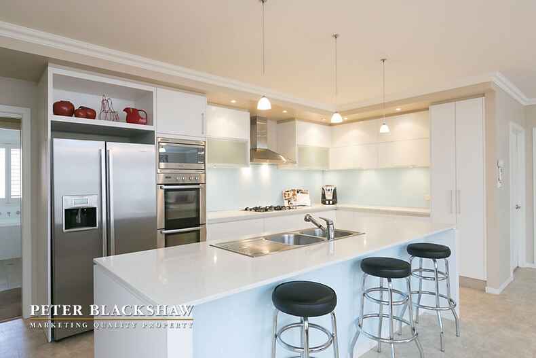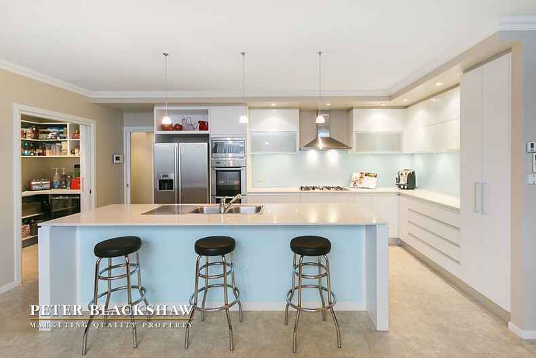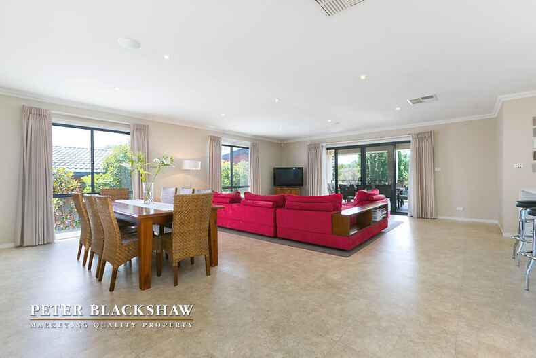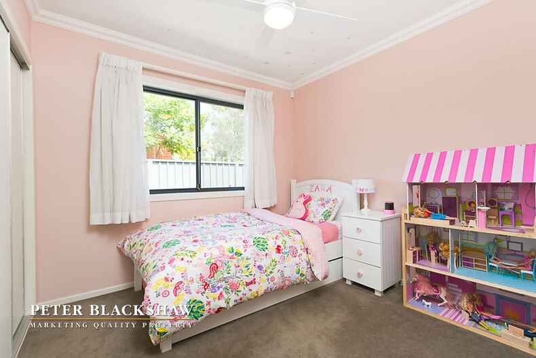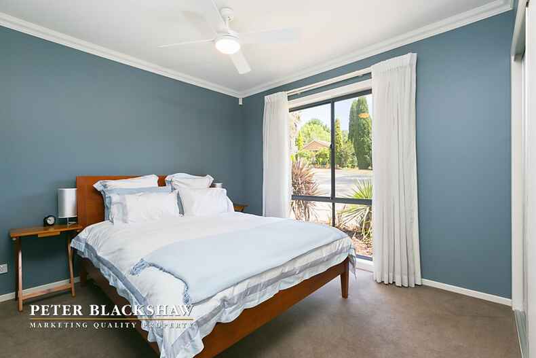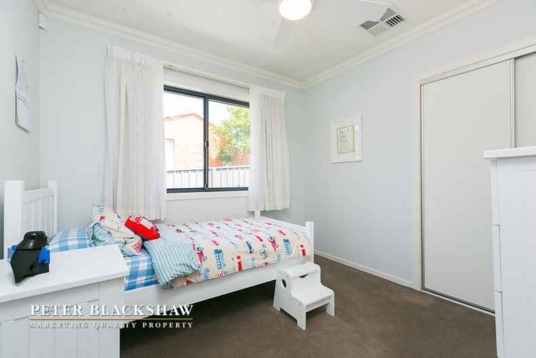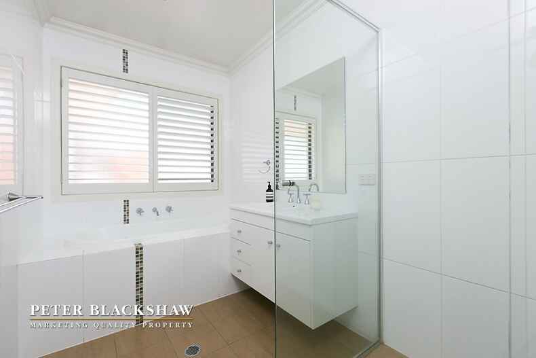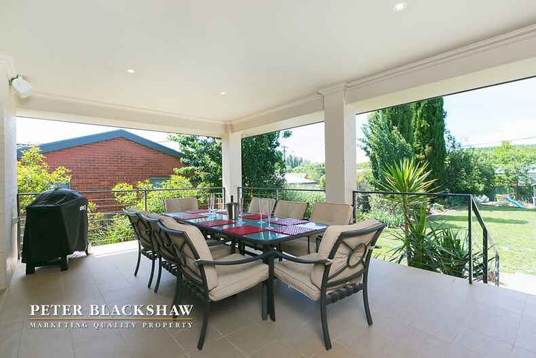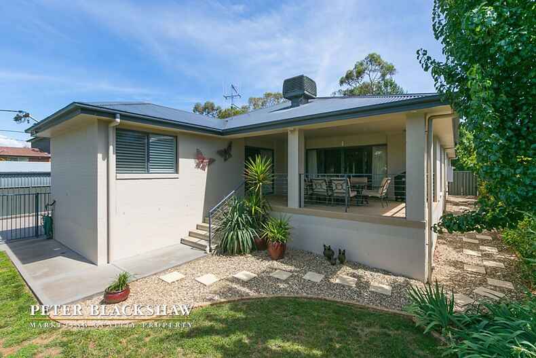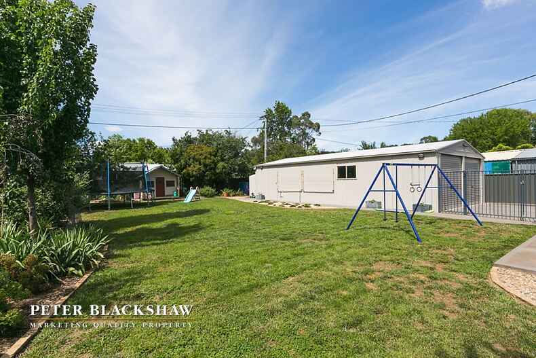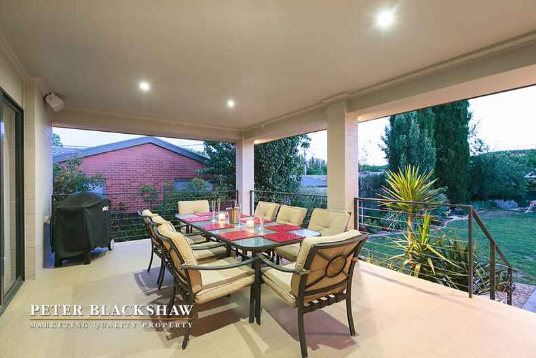This summer’s finest residence
Sold
Location
68 Tallara Parkway
Narrabundah ACT 2604
Details
4
2
4
EER: 5
House
Auction Wednesday, 21 Jan 06:00 PM On-Site
Land area: | 1064 sqm (approx) |
Building size: | 249 sqm (approx) |
This exceptional as new family home offers impressive family living and entertaining for the new owner. The residence offers a formal lounge room which creates a comfortable ambience with beautiful window treatments and a higher recessed ceiling. The combined dining and family area have been designed with light, space and comfort in mind. The contemporary gourmet kitchen gleams with stone bench tops, stainless steel appliances, and pendant lighting. The home’s chef will love the lavish walk-in pantry fitted with sensor lighting.
There will be no fighting over who has which room as all bedrooms are generous in size and feature built-in robes. The architect’s design means the master suite is segregated from the other bedrooms and has a large walk-in wardrobe, along with a luxurious ensuite with a double shower and bath.
The back yard provides a private outdoor sanctuary, featuring a large covered alfresco entertaining area with integrated speakers and downlights, a garden studded with established plants and trees along with a sand pit, cubby house, established vegetable patch and water tank.
Features:
Architecturally designed by Wombey & Godfrey Architects
Built by award winning Canberra builder ‘Vogue Constructions’
Only 6 years old
Living areas with a NE aspect, with property north facing
High end kitchen appliances
Breakfast bar
Five-burner gas cook top
Powder room
Large laundry with extensive cupboard space
Walk-in pantry with sensor lighting
Walk in Linen cupboard with sensor lighting
Lavish curtain treatments throughout
Speakers through main living areas of home including outdoor alfresco
Ceiling fans in all bedrooms for winter and summer efficiency
Hydronic gas in - floor heating
Solar hot water service with electric back up
Evaporative cooling
Water tank
Vegetable patch
Sandpit and cubby house
Intercom with camera
Alarm with back to base monitoring
Electric gate
Four car garage plus carport with addition secure off street parking for 3 additional vehicles
Close proximity:
Narrabundah Shops, including La Cantina, The Artisan & D’Browes
Fyshwick Fresh Food Markets
Griffith Shops, including award winning Aubergine
Narrabundah College
St Edmund’s and St Clare’s Colleges
Narrabundah Ball Park
Canberra International Golf Centre and Canberra Capital Golf Course
Manuka Shopping Village
Canberra CBD
Barton Offices
Read MoreThere will be no fighting over who has which room as all bedrooms are generous in size and feature built-in robes. The architect’s design means the master suite is segregated from the other bedrooms and has a large walk-in wardrobe, along with a luxurious ensuite with a double shower and bath.
The back yard provides a private outdoor sanctuary, featuring a large covered alfresco entertaining area with integrated speakers and downlights, a garden studded with established plants and trees along with a sand pit, cubby house, established vegetable patch and water tank.
Features:
Architecturally designed by Wombey & Godfrey Architects
Built by award winning Canberra builder ‘Vogue Constructions’
Only 6 years old
Living areas with a NE aspect, with property north facing
High end kitchen appliances
Breakfast bar
Five-burner gas cook top
Powder room
Large laundry with extensive cupboard space
Walk-in pantry with sensor lighting
Walk in Linen cupboard with sensor lighting
Lavish curtain treatments throughout
Speakers through main living areas of home including outdoor alfresco
Ceiling fans in all bedrooms for winter and summer efficiency
Hydronic gas in - floor heating
Solar hot water service with electric back up
Evaporative cooling
Water tank
Vegetable patch
Sandpit and cubby house
Intercom with camera
Alarm with back to base monitoring
Electric gate
Four car garage plus carport with addition secure off street parking for 3 additional vehicles
Close proximity:
Narrabundah Shops, including La Cantina, The Artisan & D’Browes
Fyshwick Fresh Food Markets
Griffith Shops, including award winning Aubergine
Narrabundah College
St Edmund’s and St Clare’s Colleges
Narrabundah Ball Park
Canberra International Golf Centre and Canberra Capital Golf Course
Manuka Shopping Village
Canberra CBD
Barton Offices
Inspect
Contact agent
Listing agent
This exceptional as new family home offers impressive family living and entertaining for the new owner. The residence offers a formal lounge room which creates a comfortable ambience with beautiful window treatments and a higher recessed ceiling. The combined dining and family area have been designed with light, space and comfort in mind. The contemporary gourmet kitchen gleams with stone bench tops, stainless steel appliances, and pendant lighting. The home’s chef will love the lavish walk-in pantry fitted with sensor lighting.
There will be no fighting over who has which room as all bedrooms are generous in size and feature built-in robes. The architect’s design means the master suite is segregated from the other bedrooms and has a large walk-in wardrobe, along with a luxurious ensuite with a double shower and bath.
The back yard provides a private outdoor sanctuary, featuring a large covered alfresco entertaining area with integrated speakers and downlights, a garden studded with established plants and trees along with a sand pit, cubby house, established vegetable patch and water tank.
Features:
Architecturally designed by Wombey & Godfrey Architects
Built by award winning Canberra builder ‘Vogue Constructions’
Only 6 years old
Living areas with a NE aspect, with property north facing
High end kitchen appliances
Breakfast bar
Five-burner gas cook top
Powder room
Large laundry with extensive cupboard space
Walk-in pantry with sensor lighting
Walk in Linen cupboard with sensor lighting
Lavish curtain treatments throughout
Speakers through main living areas of home including outdoor alfresco
Ceiling fans in all bedrooms for winter and summer efficiency
Hydronic gas in - floor heating
Solar hot water service with electric back up
Evaporative cooling
Water tank
Vegetable patch
Sandpit and cubby house
Intercom with camera
Alarm with back to base monitoring
Electric gate
Four car garage plus carport with addition secure off street parking for 3 additional vehicles
Close proximity:
Narrabundah Shops, including La Cantina, The Artisan & D’Browes
Fyshwick Fresh Food Markets
Griffith Shops, including award winning Aubergine
Narrabundah College
St Edmund’s and St Clare’s Colleges
Narrabundah Ball Park
Canberra International Golf Centre and Canberra Capital Golf Course
Manuka Shopping Village
Canberra CBD
Barton Offices
Read MoreThere will be no fighting over who has which room as all bedrooms are generous in size and feature built-in robes. The architect’s design means the master suite is segregated from the other bedrooms and has a large walk-in wardrobe, along with a luxurious ensuite with a double shower and bath.
The back yard provides a private outdoor sanctuary, featuring a large covered alfresco entertaining area with integrated speakers and downlights, a garden studded with established plants and trees along with a sand pit, cubby house, established vegetable patch and water tank.
Features:
Architecturally designed by Wombey & Godfrey Architects
Built by award winning Canberra builder ‘Vogue Constructions’
Only 6 years old
Living areas with a NE aspect, with property north facing
High end kitchen appliances
Breakfast bar
Five-burner gas cook top
Powder room
Large laundry with extensive cupboard space
Walk-in pantry with sensor lighting
Walk in Linen cupboard with sensor lighting
Lavish curtain treatments throughout
Speakers through main living areas of home including outdoor alfresco
Ceiling fans in all bedrooms for winter and summer efficiency
Hydronic gas in - floor heating
Solar hot water service with electric back up
Evaporative cooling
Water tank
Vegetable patch
Sandpit and cubby house
Intercom with camera
Alarm with back to base monitoring
Electric gate
Four car garage plus carport with addition secure off street parking for 3 additional vehicles
Close proximity:
Narrabundah Shops, including La Cantina, The Artisan & D’Browes
Fyshwick Fresh Food Markets
Griffith Shops, including award winning Aubergine
Narrabundah College
St Edmund’s and St Clare’s Colleges
Narrabundah Ball Park
Canberra International Golf Centre and Canberra Capital Golf Course
Manuka Shopping Village
Canberra CBD
Barton Offices
Location
68 Tallara Parkway
Narrabundah ACT 2604
Details
4
2
4
EER: 5
House
Auction Wednesday, 21 Jan 06:00 PM On-Site
Land area: | 1064 sqm (approx) |
Building size: | 249 sqm (approx) |
This exceptional as new family home offers impressive family living and entertaining for the new owner. The residence offers a formal lounge room which creates a comfortable ambience with beautiful window treatments and a higher recessed ceiling. The combined dining and family area have been designed with light, space and comfort in mind. The contemporary gourmet kitchen gleams with stone bench tops, stainless steel appliances, and pendant lighting. The home’s chef will love the lavish walk-in pantry fitted with sensor lighting.
There will be no fighting over who has which room as all bedrooms are generous in size and feature built-in robes. The architect’s design means the master suite is segregated from the other bedrooms and has a large walk-in wardrobe, along with a luxurious ensuite with a double shower and bath.
The back yard provides a private outdoor sanctuary, featuring a large covered alfresco entertaining area with integrated speakers and downlights, a garden studded with established plants and trees along with a sand pit, cubby house, established vegetable patch and water tank.
Features:
Architecturally designed by Wombey & Godfrey Architects
Built by award winning Canberra builder ‘Vogue Constructions’
Only 6 years old
Living areas with a NE aspect, with property north facing
High end kitchen appliances
Breakfast bar
Five-burner gas cook top
Powder room
Large laundry with extensive cupboard space
Walk-in pantry with sensor lighting
Walk in Linen cupboard with sensor lighting
Lavish curtain treatments throughout
Speakers through main living areas of home including outdoor alfresco
Ceiling fans in all bedrooms for winter and summer efficiency
Hydronic gas in - floor heating
Solar hot water service with electric back up
Evaporative cooling
Water tank
Vegetable patch
Sandpit and cubby house
Intercom with camera
Alarm with back to base monitoring
Electric gate
Four car garage plus carport with addition secure off street parking for 3 additional vehicles
Close proximity:
Narrabundah Shops, including La Cantina, The Artisan & D’Browes
Fyshwick Fresh Food Markets
Griffith Shops, including award winning Aubergine
Narrabundah College
St Edmund’s and St Clare’s Colleges
Narrabundah Ball Park
Canberra International Golf Centre and Canberra Capital Golf Course
Manuka Shopping Village
Canberra CBD
Barton Offices
Read MoreThere will be no fighting over who has which room as all bedrooms are generous in size and feature built-in robes. The architect’s design means the master suite is segregated from the other bedrooms and has a large walk-in wardrobe, along with a luxurious ensuite with a double shower and bath.
The back yard provides a private outdoor sanctuary, featuring a large covered alfresco entertaining area with integrated speakers and downlights, a garden studded with established plants and trees along with a sand pit, cubby house, established vegetable patch and water tank.
Features:
Architecturally designed by Wombey & Godfrey Architects
Built by award winning Canberra builder ‘Vogue Constructions’
Only 6 years old
Living areas with a NE aspect, with property north facing
High end kitchen appliances
Breakfast bar
Five-burner gas cook top
Powder room
Large laundry with extensive cupboard space
Walk-in pantry with sensor lighting
Walk in Linen cupboard with sensor lighting
Lavish curtain treatments throughout
Speakers through main living areas of home including outdoor alfresco
Ceiling fans in all bedrooms for winter and summer efficiency
Hydronic gas in - floor heating
Solar hot water service with electric back up
Evaporative cooling
Water tank
Vegetable patch
Sandpit and cubby house
Intercom with camera
Alarm with back to base monitoring
Electric gate
Four car garage plus carport with addition secure off street parking for 3 additional vehicles
Close proximity:
Narrabundah Shops, including La Cantina, The Artisan & D’Browes
Fyshwick Fresh Food Markets
Griffith Shops, including award winning Aubergine
Narrabundah College
St Edmund’s and St Clare’s Colleges
Narrabundah Ball Park
Canberra International Golf Centre and Canberra Capital Golf Course
Manuka Shopping Village
Canberra CBD
Barton Offices
Inspect
Contact agent


