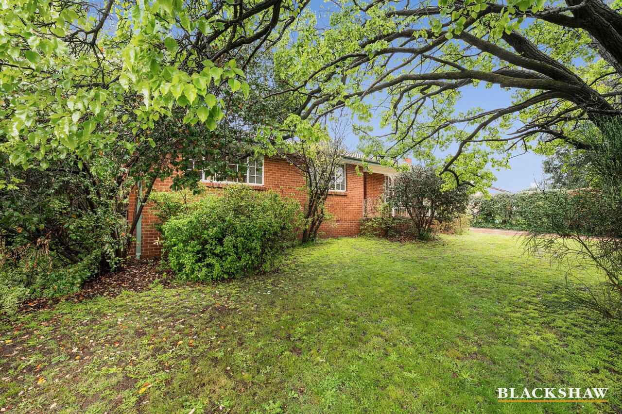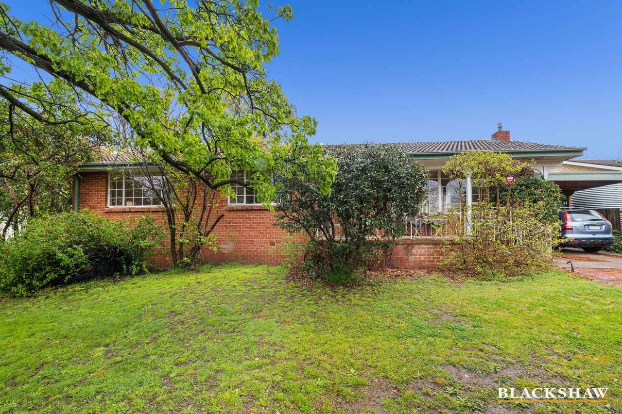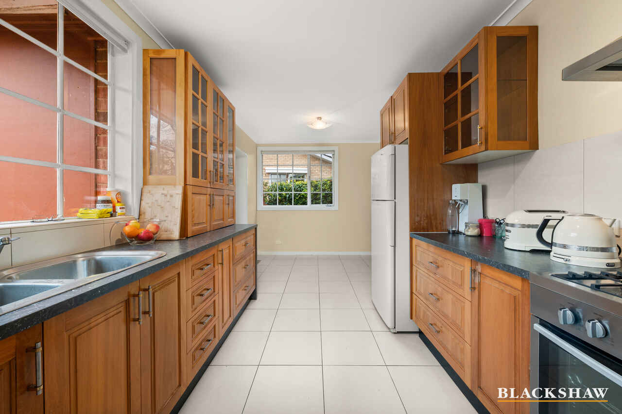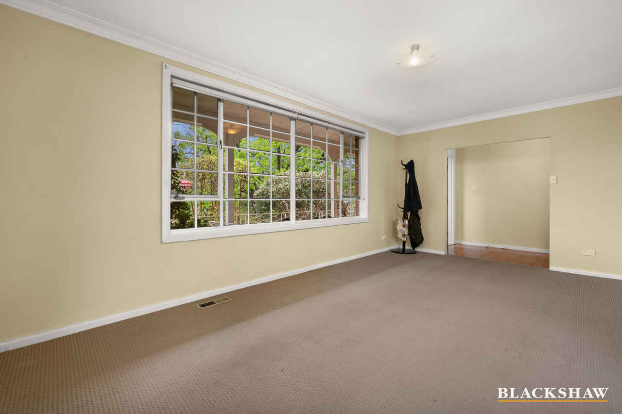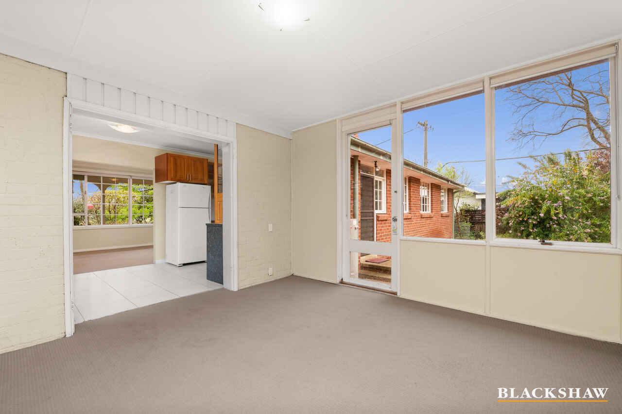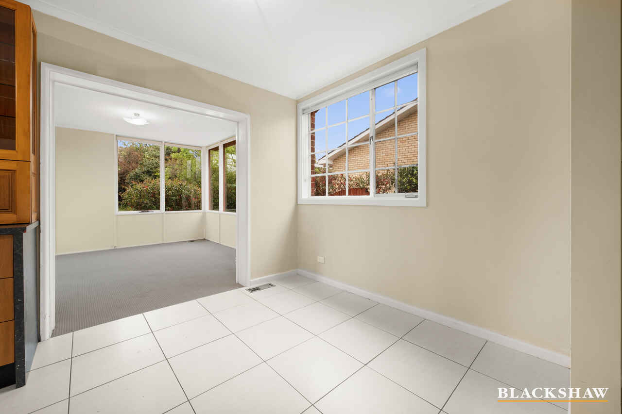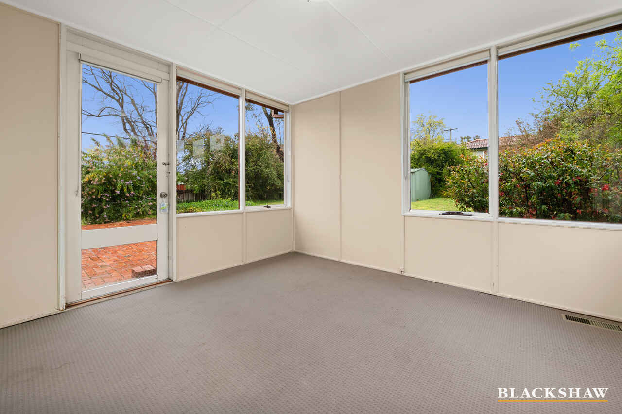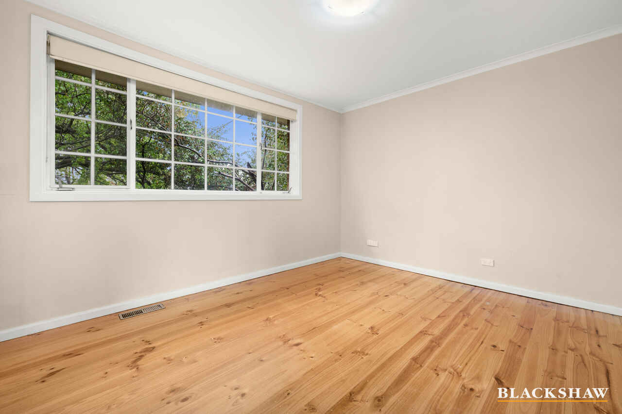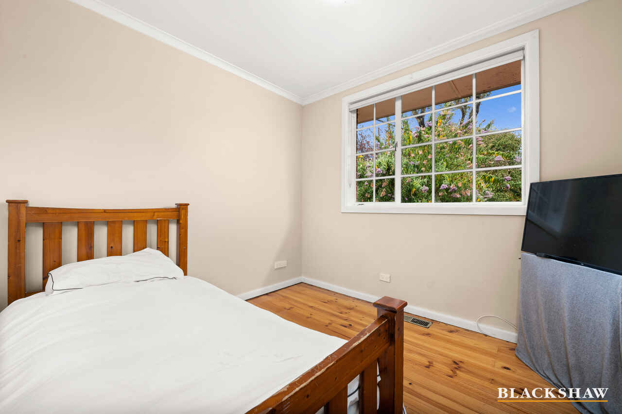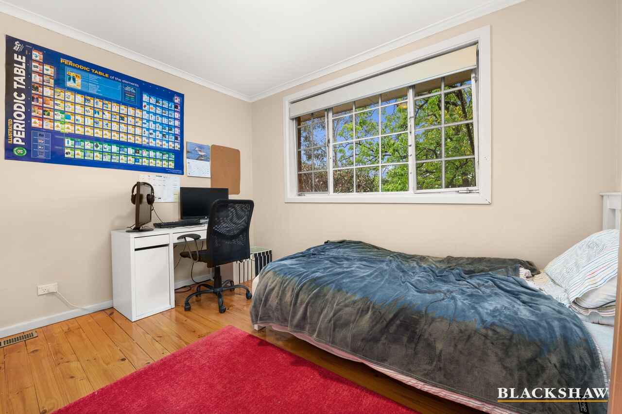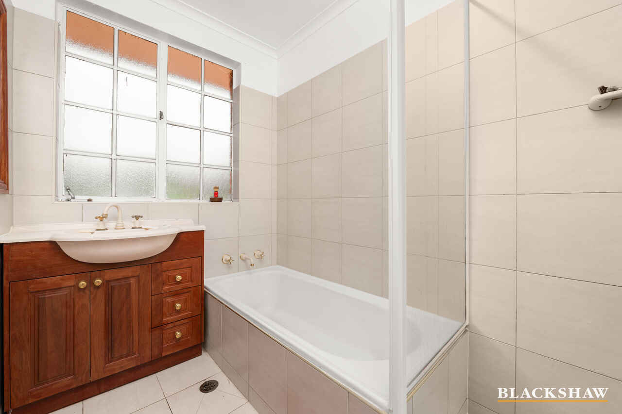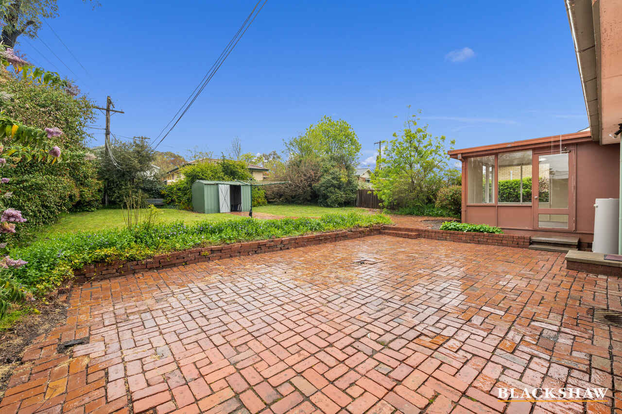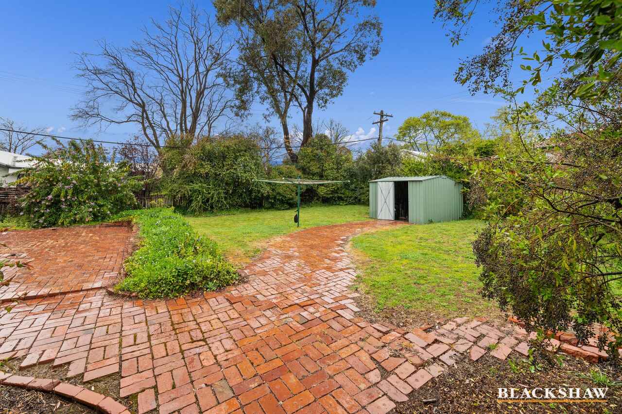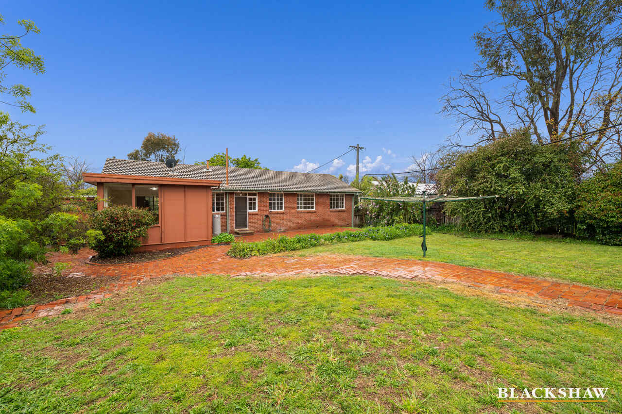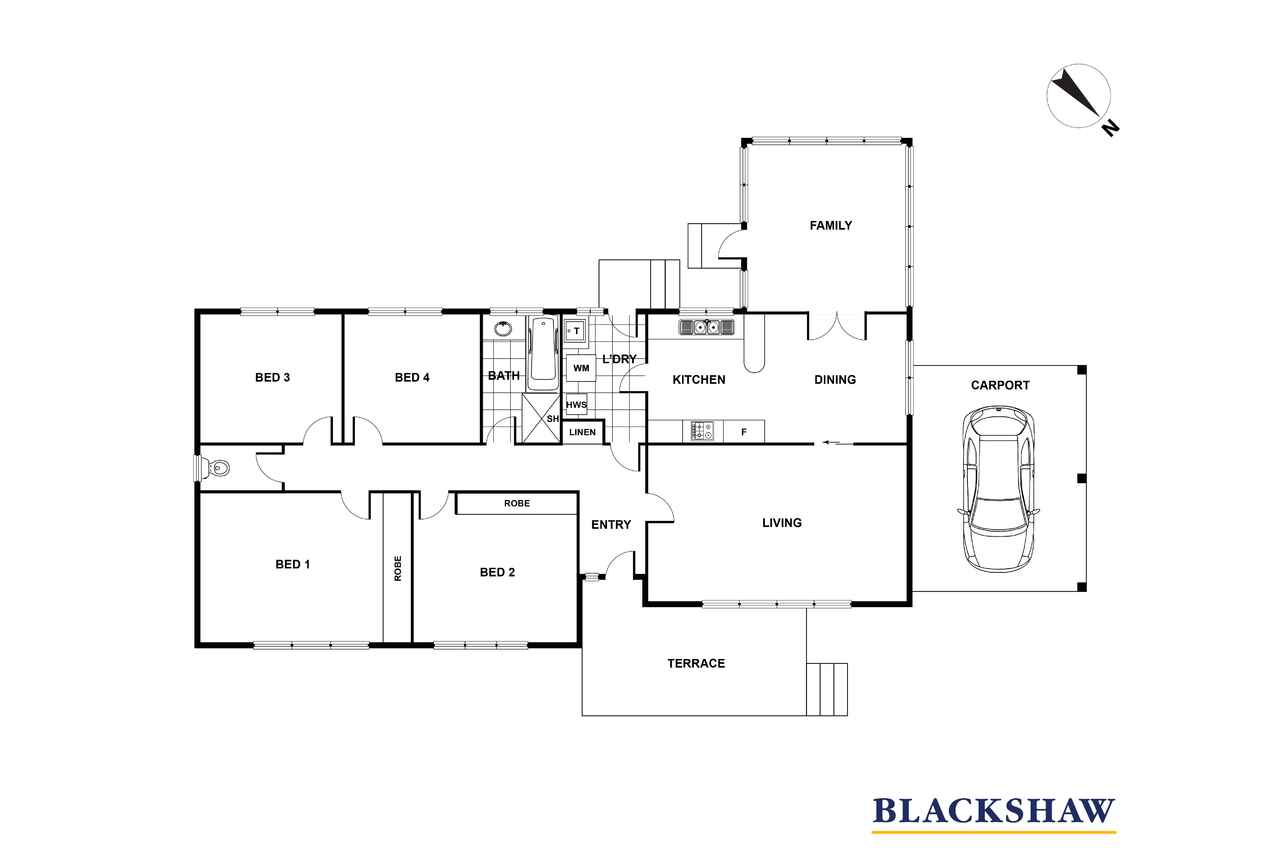Family home that blends charm with modern amenities
Sold
Location
69 Morgan Crescent
Curtin ACT 2605
Details
4
1
1
EER: 0.5
House
Auction Saturday, 19 Mar 11:00 AM On site
Land area: | 842 sqm (approx) |
Set in one of the most rapidly transforming pockets of Canberra, this single-level Colonial-style home positioned on a generous sized 842m2 parcel of land, on the high side of the street. A lovely north-easterly orientation brings sensational natural light throughout the day and the seasons.
Elegant multi-paned casement windows in most rooms open out to allow fabulous cross-ventilation.
Warm timber cabinetry in the kitchen charmingly echoes the window style, with a hutch and two additional display cabinets all featuring multi-glass panels.
For all its charm and appeal, the kitchen is modern and sleek thanks to contemporary stainless-steel appliances, including a 900mm freestanding gas oven and cooktop with stainless-steel splashback.
A meal area off the kitchen provides a central hub. It flows into the loungeroom where double windows offer leafy views over the front veranda. The meals area is also adjacent to a sunroom that has direct access to the red-brick paved terrace and low-maintenance backyard.
With four bedrooms and an updated family bathroom, this home represents a fabulous highly liveable option for now but also the potential to renovate, expand or rebuild on a block in walking distance of schools, shops and reserves, and with Canberra Hospital and great commuter links nearby.
FEATURES
· Single level 4-bedroom home on 842m2 block, on high side of popular Curtin street
. Single-level four-bedroom brick home on the high side of a popular street
· Covered, front veranda
· Large, north-facing loungeroom
· Generous galley-style kitchen with 900mm freestanding oven with gas cooktop, stainless-steel dishwasher, quality cabinetry and tiling, and excellent storge
· Meals area off the kitchen
· Large sunroom with access to the rear yard
· Timber floors to all the bedrooms
· Updated family bathroom with walk-in shower and bathtub
· Large, bright laundry with external access
· Ducted gas heating
· Private rear yard with red-brick patio, paving and a garden shed
· Single carport with off-street parking for a further two cars
Read MoreElegant multi-paned casement windows in most rooms open out to allow fabulous cross-ventilation.
Warm timber cabinetry in the kitchen charmingly echoes the window style, with a hutch and two additional display cabinets all featuring multi-glass panels.
For all its charm and appeal, the kitchen is modern and sleek thanks to contemporary stainless-steel appliances, including a 900mm freestanding gas oven and cooktop with stainless-steel splashback.
A meal area off the kitchen provides a central hub. It flows into the loungeroom where double windows offer leafy views over the front veranda. The meals area is also adjacent to a sunroom that has direct access to the red-brick paved terrace and low-maintenance backyard.
With four bedrooms and an updated family bathroom, this home represents a fabulous highly liveable option for now but also the potential to renovate, expand or rebuild on a block in walking distance of schools, shops and reserves, and with Canberra Hospital and great commuter links nearby.
FEATURES
· Single level 4-bedroom home on 842m2 block, on high side of popular Curtin street
. Single-level four-bedroom brick home on the high side of a popular street
· Covered, front veranda
· Large, north-facing loungeroom
· Generous galley-style kitchen with 900mm freestanding oven with gas cooktop, stainless-steel dishwasher, quality cabinetry and tiling, and excellent storge
· Meals area off the kitchen
· Large sunroom with access to the rear yard
· Timber floors to all the bedrooms
· Updated family bathroom with walk-in shower and bathtub
· Large, bright laundry with external access
· Ducted gas heating
· Private rear yard with red-brick patio, paving and a garden shed
· Single carport with off-street parking for a further two cars
Inspect
Contact agent
Listing agents
Set in one of the most rapidly transforming pockets of Canberra, this single-level Colonial-style home positioned on a generous sized 842m2 parcel of land, on the high side of the street. A lovely north-easterly orientation brings sensational natural light throughout the day and the seasons.
Elegant multi-paned casement windows in most rooms open out to allow fabulous cross-ventilation.
Warm timber cabinetry in the kitchen charmingly echoes the window style, with a hutch and two additional display cabinets all featuring multi-glass panels.
For all its charm and appeal, the kitchen is modern and sleek thanks to contemporary stainless-steel appliances, including a 900mm freestanding gas oven and cooktop with stainless-steel splashback.
A meal area off the kitchen provides a central hub. It flows into the loungeroom where double windows offer leafy views over the front veranda. The meals area is also adjacent to a sunroom that has direct access to the red-brick paved terrace and low-maintenance backyard.
With four bedrooms and an updated family bathroom, this home represents a fabulous highly liveable option for now but also the potential to renovate, expand or rebuild on a block in walking distance of schools, shops and reserves, and with Canberra Hospital and great commuter links nearby.
FEATURES
· Single level 4-bedroom home on 842m2 block, on high side of popular Curtin street
. Single-level four-bedroom brick home on the high side of a popular street
· Covered, front veranda
· Large, north-facing loungeroom
· Generous galley-style kitchen with 900mm freestanding oven with gas cooktop, stainless-steel dishwasher, quality cabinetry and tiling, and excellent storge
· Meals area off the kitchen
· Large sunroom with access to the rear yard
· Timber floors to all the bedrooms
· Updated family bathroom with walk-in shower and bathtub
· Large, bright laundry with external access
· Ducted gas heating
· Private rear yard with red-brick patio, paving and a garden shed
· Single carport with off-street parking for a further two cars
Read MoreElegant multi-paned casement windows in most rooms open out to allow fabulous cross-ventilation.
Warm timber cabinetry in the kitchen charmingly echoes the window style, with a hutch and two additional display cabinets all featuring multi-glass panels.
For all its charm and appeal, the kitchen is modern and sleek thanks to contemporary stainless-steel appliances, including a 900mm freestanding gas oven and cooktop with stainless-steel splashback.
A meal area off the kitchen provides a central hub. It flows into the loungeroom where double windows offer leafy views over the front veranda. The meals area is also adjacent to a sunroom that has direct access to the red-brick paved terrace and low-maintenance backyard.
With four bedrooms and an updated family bathroom, this home represents a fabulous highly liveable option for now but also the potential to renovate, expand or rebuild on a block in walking distance of schools, shops and reserves, and with Canberra Hospital and great commuter links nearby.
FEATURES
· Single level 4-bedroom home on 842m2 block, on high side of popular Curtin street
. Single-level four-bedroom brick home on the high side of a popular street
· Covered, front veranda
· Large, north-facing loungeroom
· Generous galley-style kitchen with 900mm freestanding oven with gas cooktop, stainless-steel dishwasher, quality cabinetry and tiling, and excellent storge
· Meals area off the kitchen
· Large sunroom with access to the rear yard
· Timber floors to all the bedrooms
· Updated family bathroom with walk-in shower and bathtub
· Large, bright laundry with external access
· Ducted gas heating
· Private rear yard with red-brick patio, paving and a garden shed
· Single carport with off-street parking for a further two cars
Location
69 Morgan Crescent
Curtin ACT 2605
Details
4
1
1
EER: 0.5
House
Auction Saturday, 19 Mar 11:00 AM On site
Land area: | 842 sqm (approx) |
Set in one of the most rapidly transforming pockets of Canberra, this single-level Colonial-style home positioned on a generous sized 842m2 parcel of land, on the high side of the street. A lovely north-easterly orientation brings sensational natural light throughout the day and the seasons.
Elegant multi-paned casement windows in most rooms open out to allow fabulous cross-ventilation.
Warm timber cabinetry in the kitchen charmingly echoes the window style, with a hutch and two additional display cabinets all featuring multi-glass panels.
For all its charm and appeal, the kitchen is modern and sleek thanks to contemporary stainless-steel appliances, including a 900mm freestanding gas oven and cooktop with stainless-steel splashback.
A meal area off the kitchen provides a central hub. It flows into the loungeroom where double windows offer leafy views over the front veranda. The meals area is also adjacent to a sunroom that has direct access to the red-brick paved terrace and low-maintenance backyard.
With four bedrooms and an updated family bathroom, this home represents a fabulous highly liveable option for now but also the potential to renovate, expand or rebuild on a block in walking distance of schools, shops and reserves, and with Canberra Hospital and great commuter links nearby.
FEATURES
· Single level 4-bedroom home on 842m2 block, on high side of popular Curtin street
. Single-level four-bedroom brick home on the high side of a popular street
· Covered, front veranda
· Large, north-facing loungeroom
· Generous galley-style kitchen with 900mm freestanding oven with gas cooktop, stainless-steel dishwasher, quality cabinetry and tiling, and excellent storge
· Meals area off the kitchen
· Large sunroom with access to the rear yard
· Timber floors to all the bedrooms
· Updated family bathroom with walk-in shower and bathtub
· Large, bright laundry with external access
· Ducted gas heating
· Private rear yard with red-brick patio, paving and a garden shed
· Single carport with off-street parking for a further two cars
Read MoreElegant multi-paned casement windows in most rooms open out to allow fabulous cross-ventilation.
Warm timber cabinetry in the kitchen charmingly echoes the window style, with a hutch and two additional display cabinets all featuring multi-glass panels.
For all its charm and appeal, the kitchen is modern and sleek thanks to contemporary stainless-steel appliances, including a 900mm freestanding gas oven and cooktop with stainless-steel splashback.
A meal area off the kitchen provides a central hub. It flows into the loungeroom where double windows offer leafy views over the front veranda. The meals area is also adjacent to a sunroom that has direct access to the red-brick paved terrace and low-maintenance backyard.
With four bedrooms and an updated family bathroom, this home represents a fabulous highly liveable option for now but also the potential to renovate, expand or rebuild on a block in walking distance of schools, shops and reserves, and with Canberra Hospital and great commuter links nearby.
FEATURES
· Single level 4-bedroom home on 842m2 block, on high side of popular Curtin street
. Single-level four-bedroom brick home on the high side of a popular street
· Covered, front veranda
· Large, north-facing loungeroom
· Generous galley-style kitchen with 900mm freestanding oven with gas cooktop, stainless-steel dishwasher, quality cabinetry and tiling, and excellent storge
· Meals area off the kitchen
· Large sunroom with access to the rear yard
· Timber floors to all the bedrooms
· Updated family bathroom with walk-in shower and bathtub
· Large, bright laundry with external access
· Ducted gas heating
· Private rear yard with red-brick patio, paving and a garden shed
· Single carport with off-street parking for a further two cars
Inspect
Contact agent


