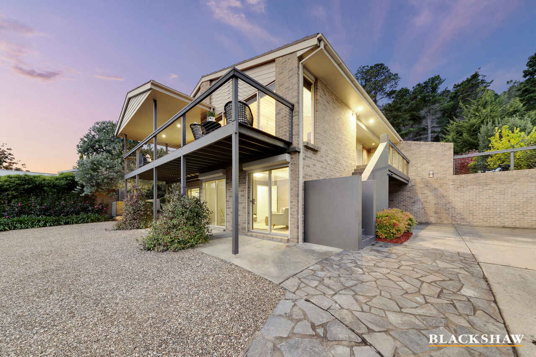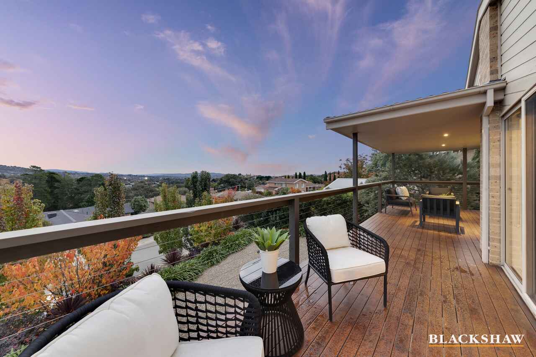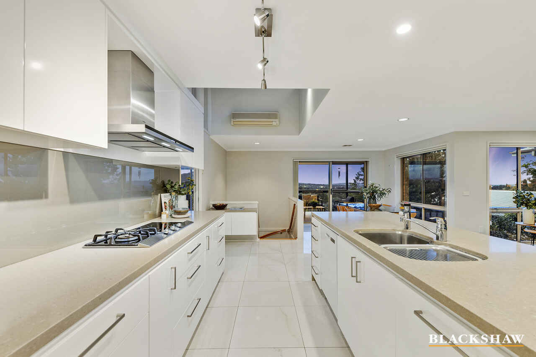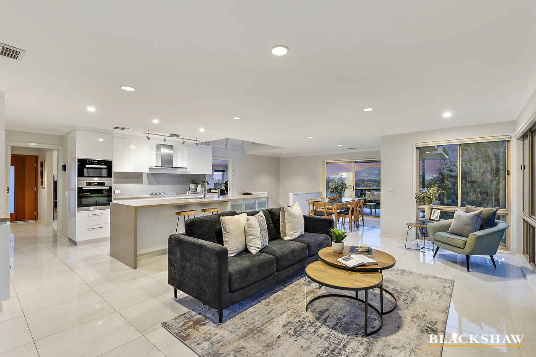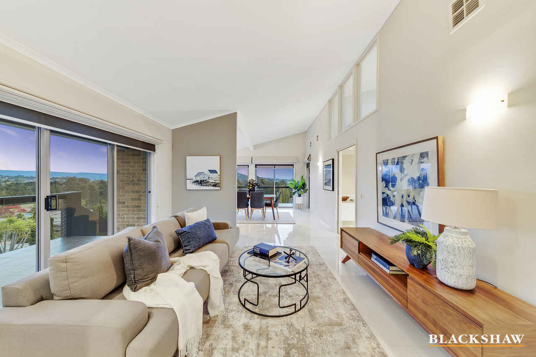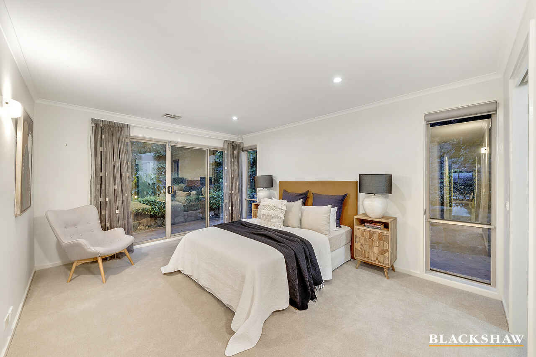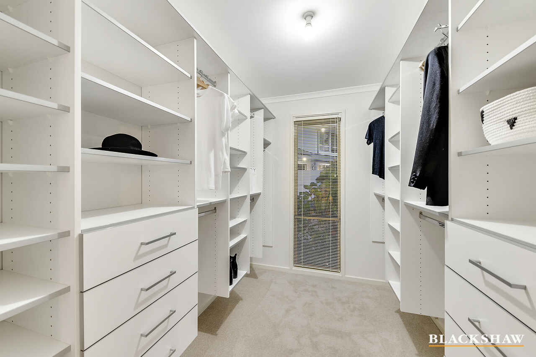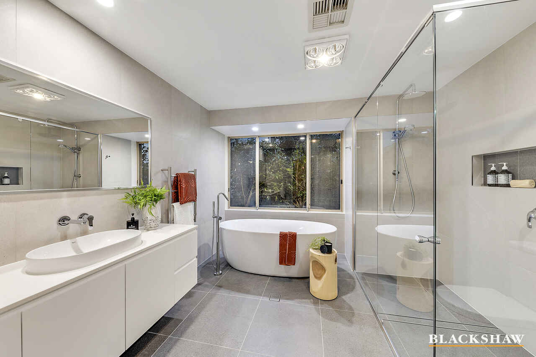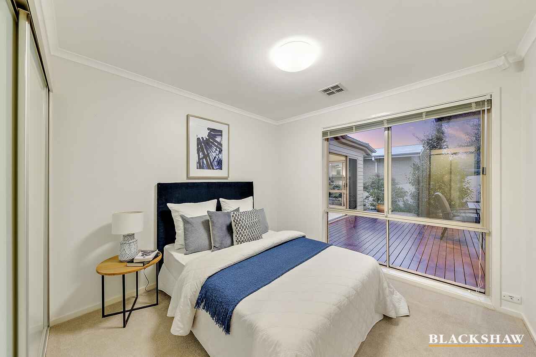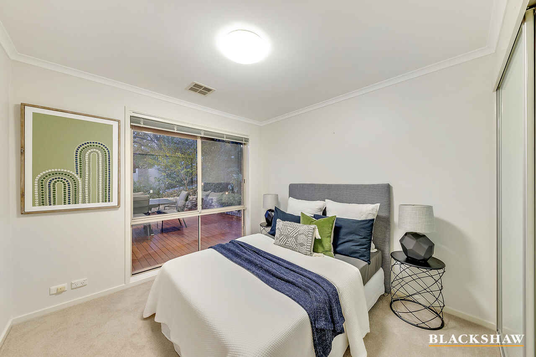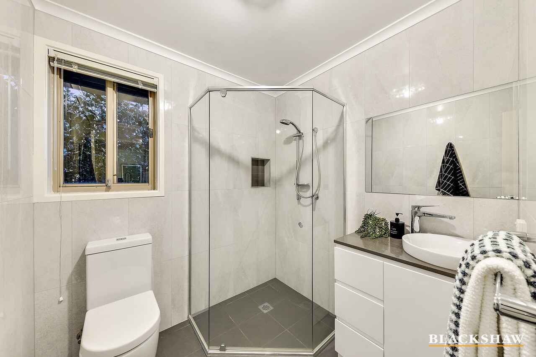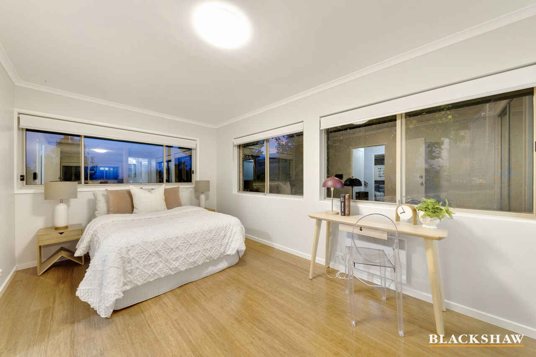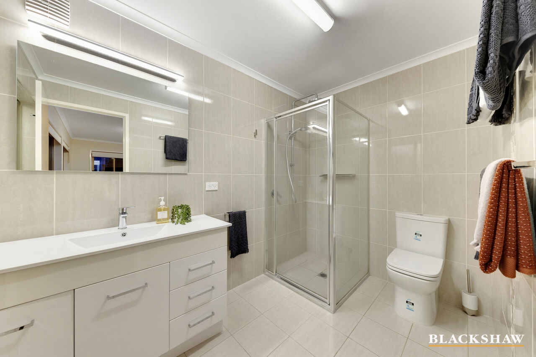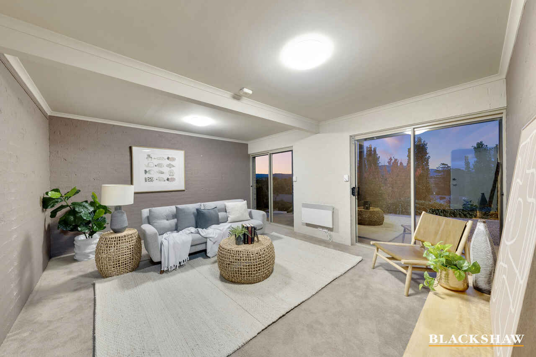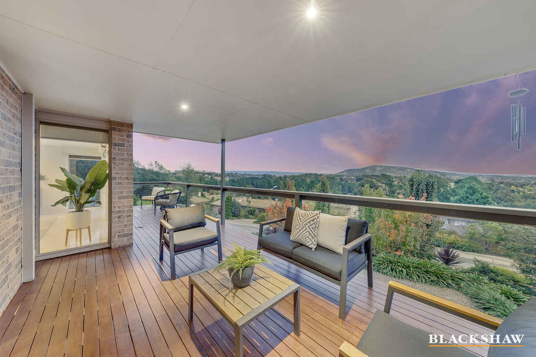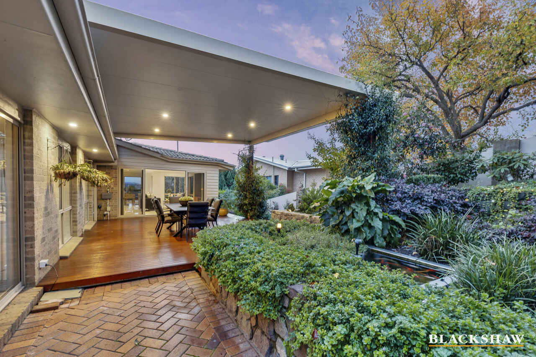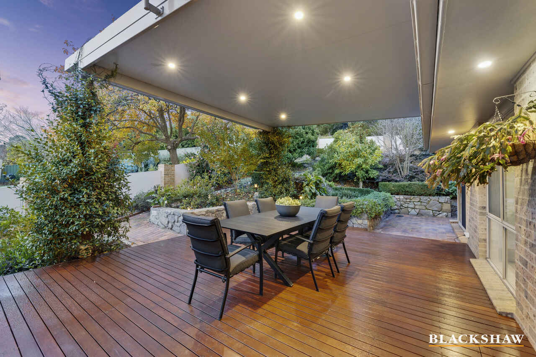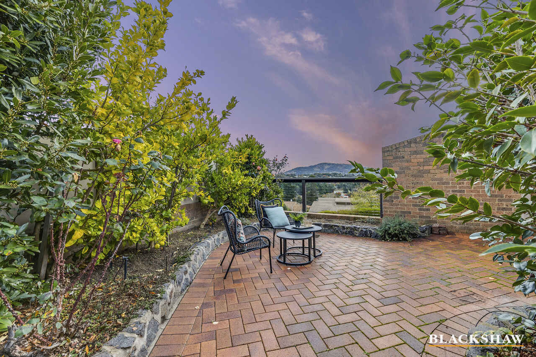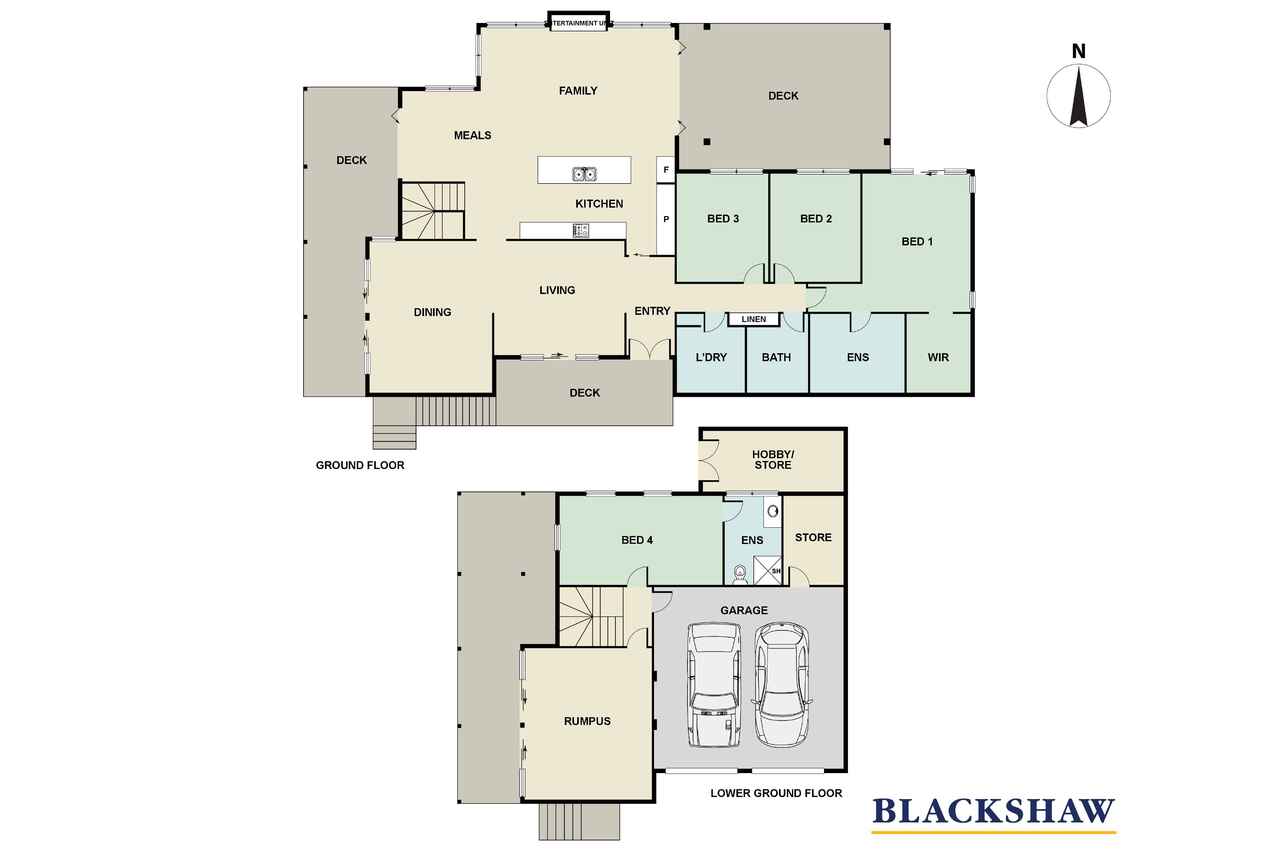Outstanding views and picture-perfect interiors
Sold
Location
69 William Wilkins Crescent
Isaacs ACT 2607
Details
4
3
2
EER: 2.5
House
Auction Saturday, 4 Jun 02:00 PM On site
Backing straight onto the wooded slopes of Isaacs Ridge and providing spectacular 180-degree views over Woden and the Brindabellas, this contemporary home has a range of spacious indoor and outdoor areas that are simply astonishing.
Bright, sophisticated living areas merge with sun-washed decks on three sides while multiple full-height windows bathe the Italian porcelain tile flooring throughout with glorious natural light. Raked ceilings in the dining room bring an appetising sense of occasion and the bespoke state-of-the-art kitchen delivers over and above on every requirement.
The private spaces are equally impressive, with a freshly renovated master luxe ensuite bringing incredible luxury touches that include a freestanding bath set under a window where a lush garden backdrop lends a distinctly spa-like feel.
On the lower level, a huge fourth bedroom has dual aspect and its own updated premium ensuite with easy private access available through the stylish rumpus room's sliding doors.
The gorgeous verdant foliage of the surrounding gardens is something that needs to be experienced. The rear garden provides gated access to the adjacent reserve's walking trails that make it feel like an extension of the property. This show stopping home is in easy reach of coveted schools, local shops, Canberra Hospital and Woden's retail and office precinct.
FEATURES
• Two-storey executive family residence backing reserve and with commanding 180-degree mountain views
• Versatile floorplan that can accommodate a home office
• Expansive covered decks on three sides
• North-facing open-plan family and meals area
• Formal lounge and dining
• Spacious stunning designer kitchen with 40mm Caesarstone benchtops, dedicated pantry, European appliances including dual gas and induction cooktop, Miele ovens and integrated water filtration, boiling and chilling system
• Roomy master bedroom with walk-in wardrobe and luxe renovated designer ensuite
• Three additional bedrooms, all with built-in wardrobes, and a fourth on the lower level, with its own premium ensuite
• New quality carpets to bedrooms
• Large, lower-level rumpus
• Reverse-cycle air conditioning
• Ducted vacuum system
• Roof top solar panels
• Hobby/store room
• Double garage automated garage
• Fully landscaped gardens with mature fruit trees, extensive paving and stone retaining walls
• Automated watering system
• Pond with electric pump and filtration system
Read MoreBright, sophisticated living areas merge with sun-washed decks on three sides while multiple full-height windows bathe the Italian porcelain tile flooring throughout with glorious natural light. Raked ceilings in the dining room bring an appetising sense of occasion and the bespoke state-of-the-art kitchen delivers over and above on every requirement.
The private spaces are equally impressive, with a freshly renovated master luxe ensuite bringing incredible luxury touches that include a freestanding bath set under a window where a lush garden backdrop lends a distinctly spa-like feel.
On the lower level, a huge fourth bedroom has dual aspect and its own updated premium ensuite with easy private access available through the stylish rumpus room's sliding doors.
The gorgeous verdant foliage of the surrounding gardens is something that needs to be experienced. The rear garden provides gated access to the adjacent reserve's walking trails that make it feel like an extension of the property. This show stopping home is in easy reach of coveted schools, local shops, Canberra Hospital and Woden's retail and office precinct.
FEATURES
• Two-storey executive family residence backing reserve and with commanding 180-degree mountain views
• Versatile floorplan that can accommodate a home office
• Expansive covered decks on three sides
• North-facing open-plan family and meals area
• Formal lounge and dining
• Spacious stunning designer kitchen with 40mm Caesarstone benchtops, dedicated pantry, European appliances including dual gas and induction cooktop, Miele ovens and integrated water filtration, boiling and chilling system
• Roomy master bedroom with walk-in wardrobe and luxe renovated designer ensuite
• Three additional bedrooms, all with built-in wardrobes, and a fourth on the lower level, with its own premium ensuite
• New quality carpets to bedrooms
• Large, lower-level rumpus
• Reverse-cycle air conditioning
• Ducted vacuum system
• Roof top solar panels
• Hobby/store room
• Double garage automated garage
• Fully landscaped gardens with mature fruit trees, extensive paving and stone retaining walls
• Automated watering system
• Pond with electric pump and filtration system
Inspect
Contact agent
Listing agent
Backing straight onto the wooded slopes of Isaacs Ridge and providing spectacular 180-degree views over Woden and the Brindabellas, this contemporary home has a range of spacious indoor and outdoor areas that are simply astonishing.
Bright, sophisticated living areas merge with sun-washed decks on three sides while multiple full-height windows bathe the Italian porcelain tile flooring throughout with glorious natural light. Raked ceilings in the dining room bring an appetising sense of occasion and the bespoke state-of-the-art kitchen delivers over and above on every requirement.
The private spaces are equally impressive, with a freshly renovated master luxe ensuite bringing incredible luxury touches that include a freestanding bath set under a window where a lush garden backdrop lends a distinctly spa-like feel.
On the lower level, a huge fourth bedroom has dual aspect and its own updated premium ensuite with easy private access available through the stylish rumpus room's sliding doors.
The gorgeous verdant foliage of the surrounding gardens is something that needs to be experienced. The rear garden provides gated access to the adjacent reserve's walking trails that make it feel like an extension of the property. This show stopping home is in easy reach of coveted schools, local shops, Canberra Hospital and Woden's retail and office precinct.
FEATURES
• Two-storey executive family residence backing reserve and with commanding 180-degree mountain views
• Versatile floorplan that can accommodate a home office
• Expansive covered decks on three sides
• North-facing open-plan family and meals area
• Formal lounge and dining
• Spacious stunning designer kitchen with 40mm Caesarstone benchtops, dedicated pantry, European appliances including dual gas and induction cooktop, Miele ovens and integrated water filtration, boiling and chilling system
• Roomy master bedroom with walk-in wardrobe and luxe renovated designer ensuite
• Three additional bedrooms, all with built-in wardrobes, and a fourth on the lower level, with its own premium ensuite
• New quality carpets to bedrooms
• Large, lower-level rumpus
• Reverse-cycle air conditioning
• Ducted vacuum system
• Roof top solar panels
• Hobby/store room
• Double garage automated garage
• Fully landscaped gardens with mature fruit trees, extensive paving and stone retaining walls
• Automated watering system
• Pond with electric pump and filtration system
Read MoreBright, sophisticated living areas merge with sun-washed decks on three sides while multiple full-height windows bathe the Italian porcelain tile flooring throughout with glorious natural light. Raked ceilings in the dining room bring an appetising sense of occasion and the bespoke state-of-the-art kitchen delivers over and above on every requirement.
The private spaces are equally impressive, with a freshly renovated master luxe ensuite bringing incredible luxury touches that include a freestanding bath set under a window where a lush garden backdrop lends a distinctly spa-like feel.
On the lower level, a huge fourth bedroom has dual aspect and its own updated premium ensuite with easy private access available through the stylish rumpus room's sliding doors.
The gorgeous verdant foliage of the surrounding gardens is something that needs to be experienced. The rear garden provides gated access to the adjacent reserve's walking trails that make it feel like an extension of the property. This show stopping home is in easy reach of coveted schools, local shops, Canberra Hospital and Woden's retail and office precinct.
FEATURES
• Two-storey executive family residence backing reserve and with commanding 180-degree mountain views
• Versatile floorplan that can accommodate a home office
• Expansive covered decks on three sides
• North-facing open-plan family and meals area
• Formal lounge and dining
• Spacious stunning designer kitchen with 40mm Caesarstone benchtops, dedicated pantry, European appliances including dual gas and induction cooktop, Miele ovens and integrated water filtration, boiling and chilling system
• Roomy master bedroom with walk-in wardrobe and luxe renovated designer ensuite
• Three additional bedrooms, all with built-in wardrobes, and a fourth on the lower level, with its own premium ensuite
• New quality carpets to bedrooms
• Large, lower-level rumpus
• Reverse-cycle air conditioning
• Ducted vacuum system
• Roof top solar panels
• Hobby/store room
• Double garage automated garage
• Fully landscaped gardens with mature fruit trees, extensive paving and stone retaining walls
• Automated watering system
• Pond with electric pump and filtration system
Location
69 William Wilkins Crescent
Isaacs ACT 2607
Details
4
3
2
EER: 2.5
House
Auction Saturday, 4 Jun 02:00 PM On site
Backing straight onto the wooded slopes of Isaacs Ridge and providing spectacular 180-degree views over Woden and the Brindabellas, this contemporary home has a range of spacious indoor and outdoor areas that are simply astonishing.
Bright, sophisticated living areas merge with sun-washed decks on three sides while multiple full-height windows bathe the Italian porcelain tile flooring throughout with glorious natural light. Raked ceilings in the dining room bring an appetising sense of occasion and the bespoke state-of-the-art kitchen delivers over and above on every requirement.
The private spaces are equally impressive, with a freshly renovated master luxe ensuite bringing incredible luxury touches that include a freestanding bath set under a window where a lush garden backdrop lends a distinctly spa-like feel.
On the lower level, a huge fourth bedroom has dual aspect and its own updated premium ensuite with easy private access available through the stylish rumpus room's sliding doors.
The gorgeous verdant foliage of the surrounding gardens is something that needs to be experienced. The rear garden provides gated access to the adjacent reserve's walking trails that make it feel like an extension of the property. This show stopping home is in easy reach of coveted schools, local shops, Canberra Hospital and Woden's retail and office precinct.
FEATURES
• Two-storey executive family residence backing reserve and with commanding 180-degree mountain views
• Versatile floorplan that can accommodate a home office
• Expansive covered decks on three sides
• North-facing open-plan family and meals area
• Formal lounge and dining
• Spacious stunning designer kitchen with 40mm Caesarstone benchtops, dedicated pantry, European appliances including dual gas and induction cooktop, Miele ovens and integrated water filtration, boiling and chilling system
• Roomy master bedroom with walk-in wardrobe and luxe renovated designer ensuite
• Three additional bedrooms, all with built-in wardrobes, and a fourth on the lower level, with its own premium ensuite
• New quality carpets to bedrooms
• Large, lower-level rumpus
• Reverse-cycle air conditioning
• Ducted vacuum system
• Roof top solar panels
• Hobby/store room
• Double garage automated garage
• Fully landscaped gardens with mature fruit trees, extensive paving and stone retaining walls
• Automated watering system
• Pond with electric pump and filtration system
Read MoreBright, sophisticated living areas merge with sun-washed decks on three sides while multiple full-height windows bathe the Italian porcelain tile flooring throughout with glorious natural light. Raked ceilings in the dining room bring an appetising sense of occasion and the bespoke state-of-the-art kitchen delivers over and above on every requirement.
The private spaces are equally impressive, with a freshly renovated master luxe ensuite bringing incredible luxury touches that include a freestanding bath set under a window where a lush garden backdrop lends a distinctly spa-like feel.
On the lower level, a huge fourth bedroom has dual aspect and its own updated premium ensuite with easy private access available through the stylish rumpus room's sliding doors.
The gorgeous verdant foliage of the surrounding gardens is something that needs to be experienced. The rear garden provides gated access to the adjacent reserve's walking trails that make it feel like an extension of the property. This show stopping home is in easy reach of coveted schools, local shops, Canberra Hospital and Woden's retail and office precinct.
FEATURES
• Two-storey executive family residence backing reserve and with commanding 180-degree mountain views
• Versatile floorplan that can accommodate a home office
• Expansive covered decks on three sides
• North-facing open-plan family and meals area
• Formal lounge and dining
• Spacious stunning designer kitchen with 40mm Caesarstone benchtops, dedicated pantry, European appliances including dual gas and induction cooktop, Miele ovens and integrated water filtration, boiling and chilling system
• Roomy master bedroom with walk-in wardrobe and luxe renovated designer ensuite
• Three additional bedrooms, all with built-in wardrobes, and a fourth on the lower level, with its own premium ensuite
• New quality carpets to bedrooms
• Large, lower-level rumpus
• Reverse-cycle air conditioning
• Ducted vacuum system
• Roof top solar panels
• Hobby/store room
• Double garage automated garage
• Fully landscaped gardens with mature fruit trees, extensive paving and stone retaining walls
• Automated watering system
• Pond with electric pump and filtration system
Inspect
Contact agent


