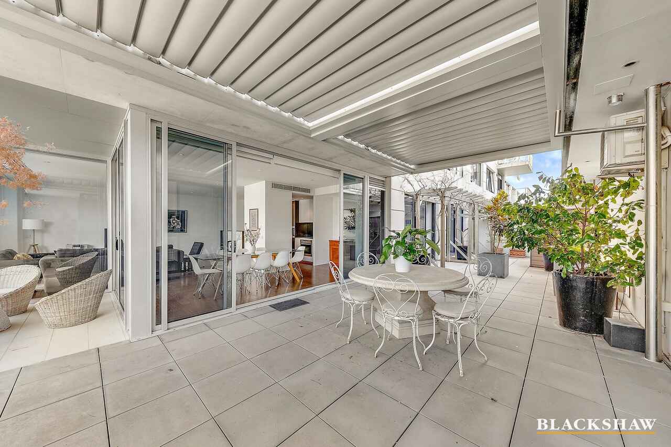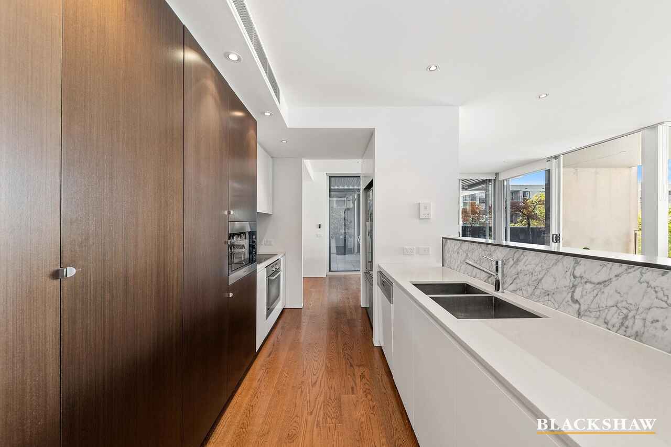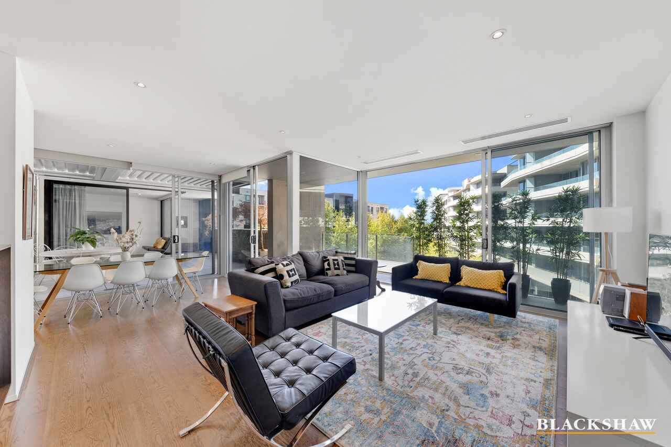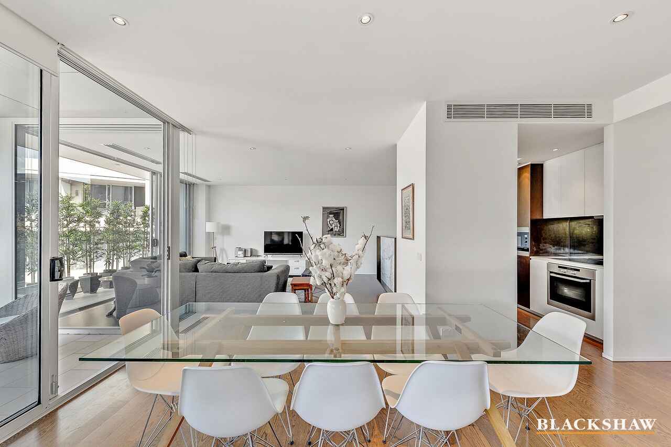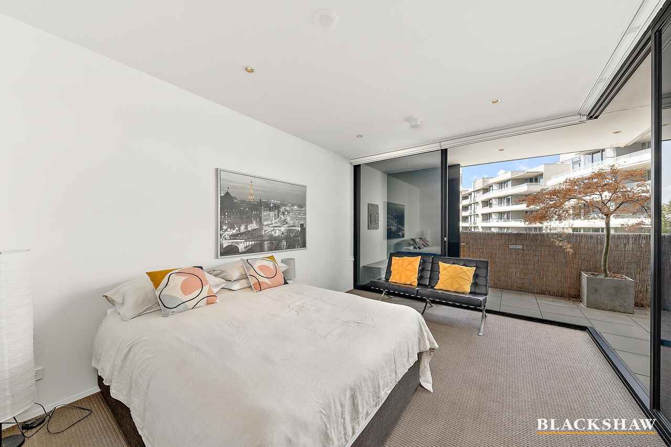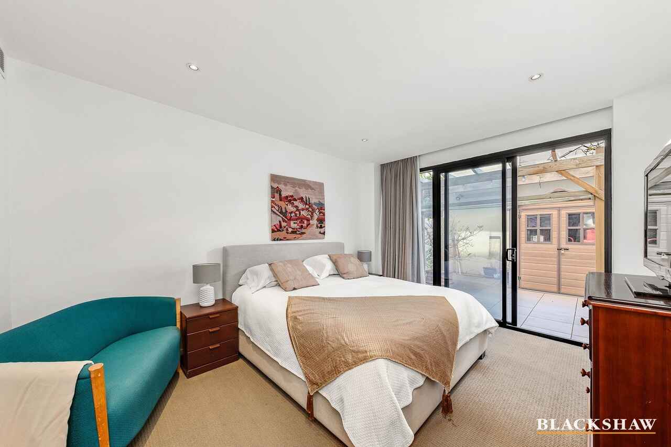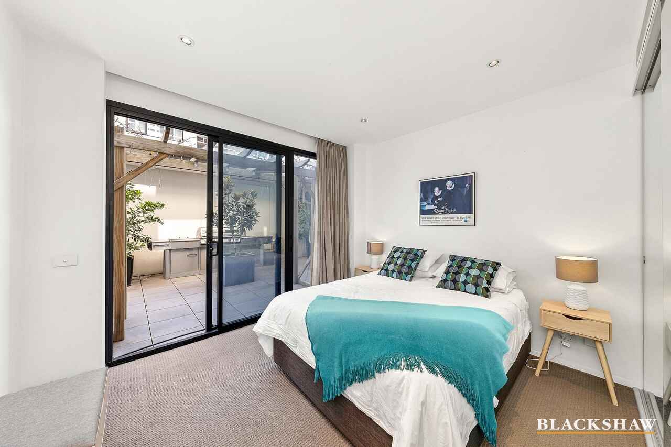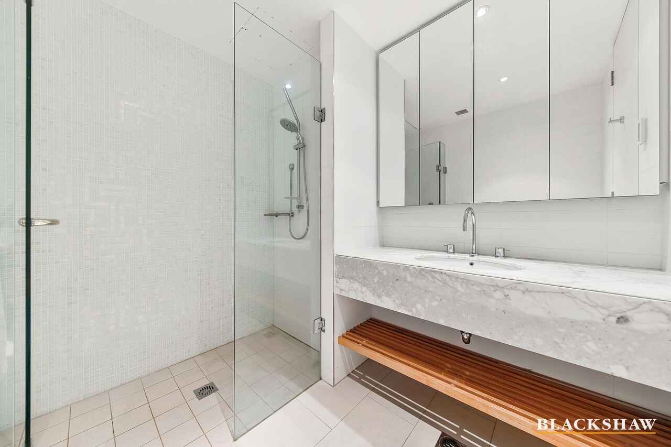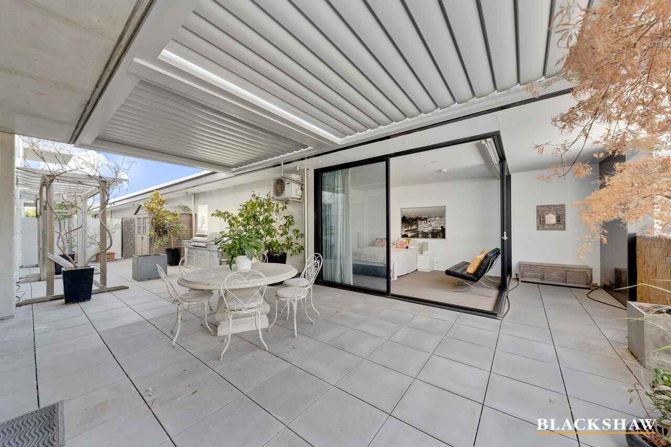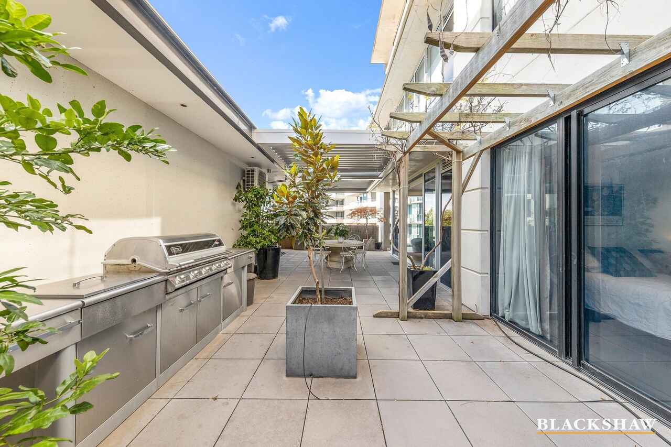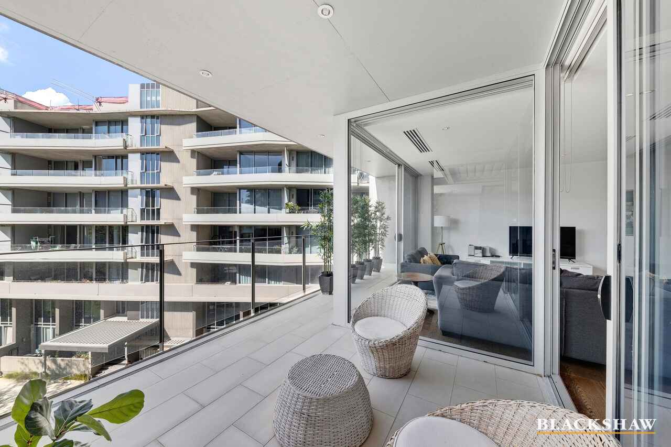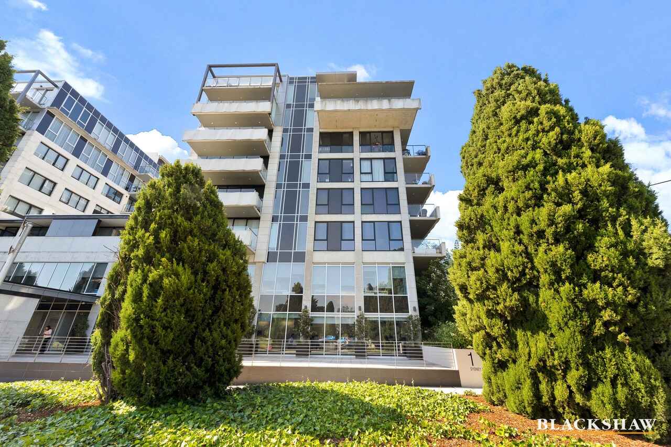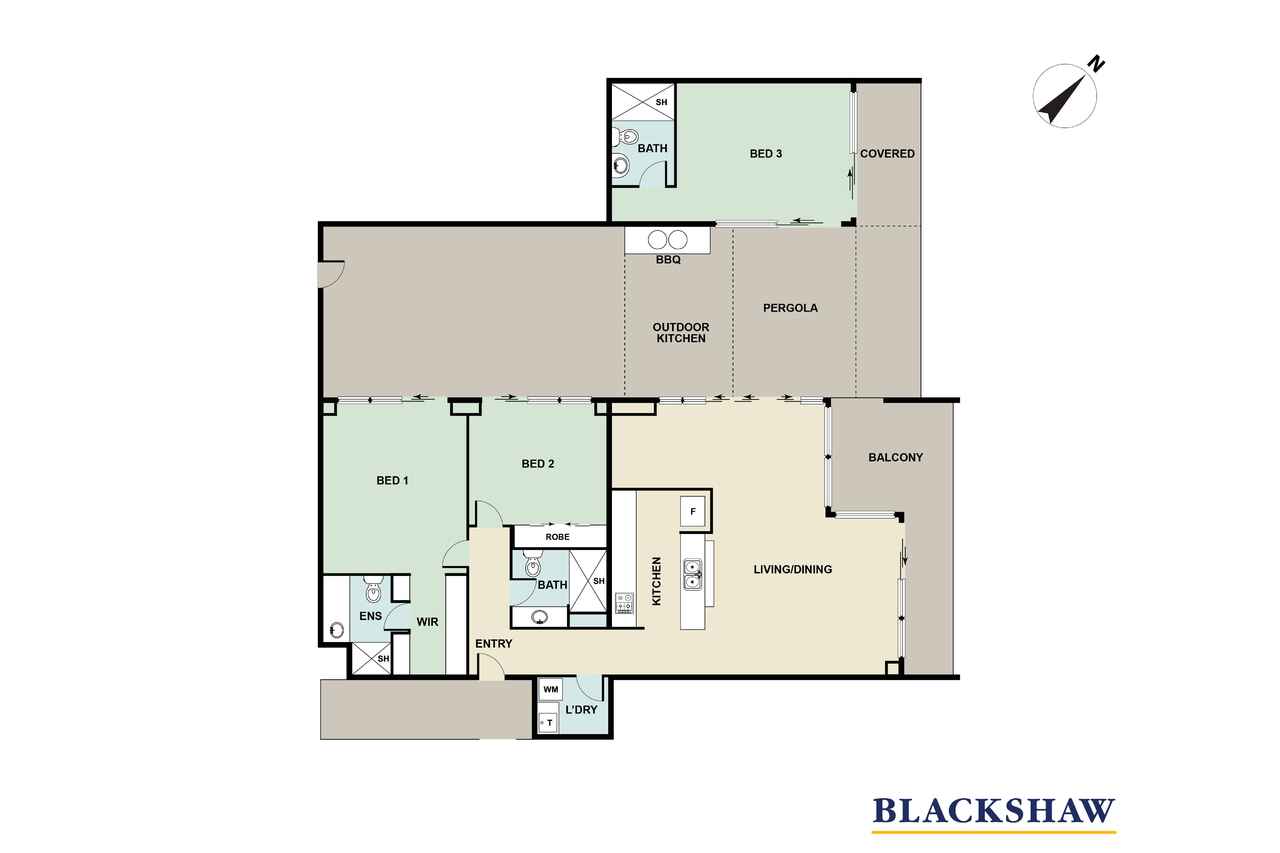Sophisticated apartment living with bespoke outdoor terrace
Sold
Location
7/1 Sydney Avenue
Barton ACT 2600
Details
3
3
2
EER: 5.5
Unit
Auction Tuesday, 12 Apr 05:30 PM On site
Rarely does a premium quality apartment with such an intriguing and uniquely flexible floorplan come to market. Set across a total footprint of 219m2, this property is sure to impress.
As well as the deluxe master and guest ensuite bedrooms in the stunning main apartment, there's a third, large designer ensuite studio bedroom with its own gated entrance located within the rooftop garden terrace. It's linked to the main living areas by a remote-controlled large Vergola and is the ideal set up for a professional office, an extended family member or guests who seek that extra bit of privacy.
The expansive garden terrace with its outdoor kitchen, wisteria-clad pergolas, weeping Japanese maples and lush garden beds is both enchanting and elegant, echoing the classiness of the home's interiors.
Marble countertops, high-end fittings, custom cabinetry and floor-to-ceiling tilework feature in all three bathrooms.The kitchen boasts Caesarstone benchtops and a full range of integrated Miele appliances.
Full-height wraparound windows bring luxurious northern light to the dining and living spaces while timber floors ground the décor with amber warmth.
The master bedroom also benefits from wraparound windows that fully open onto the terrace.
Located in the Realm precinct, this property is within easy walking distance of award-winning restaurants, the 5-star Realm Hotel's professional health and beauty services, Manuka and Kingston as well as the Parliamentary Triangle and other popular Canberra icons.
With the CBD just a short drive, it represents sophisticated, executive living at its finest.
Features:
• North-facing
• Three luxe designer ensuite bedrooms
• Walk-through-wardrobe to master bedroom
• Open plan living and dining with picture windows to three sides
• Fully equipped kitchen with custom joinery, Caesarstone bench tops, marble splash, and a full range of Miele quality appliances including induction cooktop, oven, integrated dishwasher, and microwave
• Study nook
• Extensive indoor-outdoor living with integrated outdoor kitchen
• 91m2 outdoor terrace, mostly covered and ideal for outdoor living
• Laundry including washer and dryer, Caesarstone benchtops + linen press
• Timber floors to living spaces
• Irrigated gardens and an imported garden shed
• Ducted heating and cooling with reverse-cycle unit to garden studio and underfloor heating in two bathrooms
• External clothesline
• 2 pergolas covered with wisteria
• Outdoor area between main apartment and studio completely covered
• 2 weeping maples on deck + a range of plantings irrigated – with auto reticulation system
• Two secure car spaces with additional storage
• Excellent security to building
Figures:
• 128m2 internal living area
• 91m2 covered terrace
• Strata levies - $5,594pa
Read MoreAs well as the deluxe master and guest ensuite bedrooms in the stunning main apartment, there's a third, large designer ensuite studio bedroom with its own gated entrance located within the rooftop garden terrace. It's linked to the main living areas by a remote-controlled large Vergola and is the ideal set up for a professional office, an extended family member or guests who seek that extra bit of privacy.
The expansive garden terrace with its outdoor kitchen, wisteria-clad pergolas, weeping Japanese maples and lush garden beds is both enchanting and elegant, echoing the classiness of the home's interiors.
Marble countertops, high-end fittings, custom cabinetry and floor-to-ceiling tilework feature in all three bathrooms.The kitchen boasts Caesarstone benchtops and a full range of integrated Miele appliances.
Full-height wraparound windows bring luxurious northern light to the dining and living spaces while timber floors ground the décor with amber warmth.
The master bedroom also benefits from wraparound windows that fully open onto the terrace.
Located in the Realm precinct, this property is within easy walking distance of award-winning restaurants, the 5-star Realm Hotel's professional health and beauty services, Manuka and Kingston as well as the Parliamentary Triangle and other popular Canberra icons.
With the CBD just a short drive, it represents sophisticated, executive living at its finest.
Features:
• North-facing
• Three luxe designer ensuite bedrooms
• Walk-through-wardrobe to master bedroom
• Open plan living and dining with picture windows to three sides
• Fully equipped kitchen with custom joinery, Caesarstone bench tops, marble splash, and a full range of Miele quality appliances including induction cooktop, oven, integrated dishwasher, and microwave
• Study nook
• Extensive indoor-outdoor living with integrated outdoor kitchen
• 91m2 outdoor terrace, mostly covered and ideal for outdoor living
• Laundry including washer and dryer, Caesarstone benchtops + linen press
• Timber floors to living spaces
• Irrigated gardens and an imported garden shed
• Ducted heating and cooling with reverse-cycle unit to garden studio and underfloor heating in two bathrooms
• External clothesline
• 2 pergolas covered with wisteria
• Outdoor area between main apartment and studio completely covered
• 2 weeping maples on deck + a range of plantings irrigated – with auto reticulation system
• Two secure car spaces with additional storage
• Excellent security to building
Figures:
• 128m2 internal living area
• 91m2 covered terrace
• Strata levies - $5,594pa
Inspect
Contact agent
Listing agents
Rarely does a premium quality apartment with such an intriguing and uniquely flexible floorplan come to market. Set across a total footprint of 219m2, this property is sure to impress.
As well as the deluxe master and guest ensuite bedrooms in the stunning main apartment, there's a third, large designer ensuite studio bedroom with its own gated entrance located within the rooftop garden terrace. It's linked to the main living areas by a remote-controlled large Vergola and is the ideal set up for a professional office, an extended family member or guests who seek that extra bit of privacy.
The expansive garden terrace with its outdoor kitchen, wisteria-clad pergolas, weeping Japanese maples and lush garden beds is both enchanting and elegant, echoing the classiness of the home's interiors.
Marble countertops, high-end fittings, custom cabinetry and floor-to-ceiling tilework feature in all three bathrooms.The kitchen boasts Caesarstone benchtops and a full range of integrated Miele appliances.
Full-height wraparound windows bring luxurious northern light to the dining and living spaces while timber floors ground the décor with amber warmth.
The master bedroom also benefits from wraparound windows that fully open onto the terrace.
Located in the Realm precinct, this property is within easy walking distance of award-winning restaurants, the 5-star Realm Hotel's professional health and beauty services, Manuka and Kingston as well as the Parliamentary Triangle and other popular Canberra icons.
With the CBD just a short drive, it represents sophisticated, executive living at its finest.
Features:
• North-facing
• Three luxe designer ensuite bedrooms
• Walk-through-wardrobe to master bedroom
• Open plan living and dining with picture windows to three sides
• Fully equipped kitchen with custom joinery, Caesarstone bench tops, marble splash, and a full range of Miele quality appliances including induction cooktop, oven, integrated dishwasher, and microwave
• Study nook
• Extensive indoor-outdoor living with integrated outdoor kitchen
• 91m2 outdoor terrace, mostly covered and ideal for outdoor living
• Laundry including washer and dryer, Caesarstone benchtops + linen press
• Timber floors to living spaces
• Irrigated gardens and an imported garden shed
• Ducted heating and cooling with reverse-cycle unit to garden studio and underfloor heating in two bathrooms
• External clothesline
• 2 pergolas covered with wisteria
• Outdoor area between main apartment and studio completely covered
• 2 weeping maples on deck + a range of plantings irrigated – with auto reticulation system
• Two secure car spaces with additional storage
• Excellent security to building
Figures:
• 128m2 internal living area
• 91m2 covered terrace
• Strata levies - $5,594pa
Read MoreAs well as the deluxe master and guest ensuite bedrooms in the stunning main apartment, there's a third, large designer ensuite studio bedroom with its own gated entrance located within the rooftop garden terrace. It's linked to the main living areas by a remote-controlled large Vergola and is the ideal set up for a professional office, an extended family member or guests who seek that extra bit of privacy.
The expansive garden terrace with its outdoor kitchen, wisteria-clad pergolas, weeping Japanese maples and lush garden beds is both enchanting and elegant, echoing the classiness of the home's interiors.
Marble countertops, high-end fittings, custom cabinetry and floor-to-ceiling tilework feature in all three bathrooms.The kitchen boasts Caesarstone benchtops and a full range of integrated Miele appliances.
Full-height wraparound windows bring luxurious northern light to the dining and living spaces while timber floors ground the décor with amber warmth.
The master bedroom also benefits from wraparound windows that fully open onto the terrace.
Located in the Realm precinct, this property is within easy walking distance of award-winning restaurants, the 5-star Realm Hotel's professional health and beauty services, Manuka and Kingston as well as the Parliamentary Triangle and other popular Canberra icons.
With the CBD just a short drive, it represents sophisticated, executive living at its finest.
Features:
• North-facing
• Three luxe designer ensuite bedrooms
• Walk-through-wardrobe to master bedroom
• Open plan living and dining with picture windows to three sides
• Fully equipped kitchen with custom joinery, Caesarstone bench tops, marble splash, and a full range of Miele quality appliances including induction cooktop, oven, integrated dishwasher, and microwave
• Study nook
• Extensive indoor-outdoor living with integrated outdoor kitchen
• 91m2 outdoor terrace, mostly covered and ideal for outdoor living
• Laundry including washer and dryer, Caesarstone benchtops + linen press
• Timber floors to living spaces
• Irrigated gardens and an imported garden shed
• Ducted heating and cooling with reverse-cycle unit to garden studio and underfloor heating in two bathrooms
• External clothesline
• 2 pergolas covered with wisteria
• Outdoor area between main apartment and studio completely covered
• 2 weeping maples on deck + a range of plantings irrigated – with auto reticulation system
• Two secure car spaces with additional storage
• Excellent security to building
Figures:
• 128m2 internal living area
• 91m2 covered terrace
• Strata levies - $5,594pa
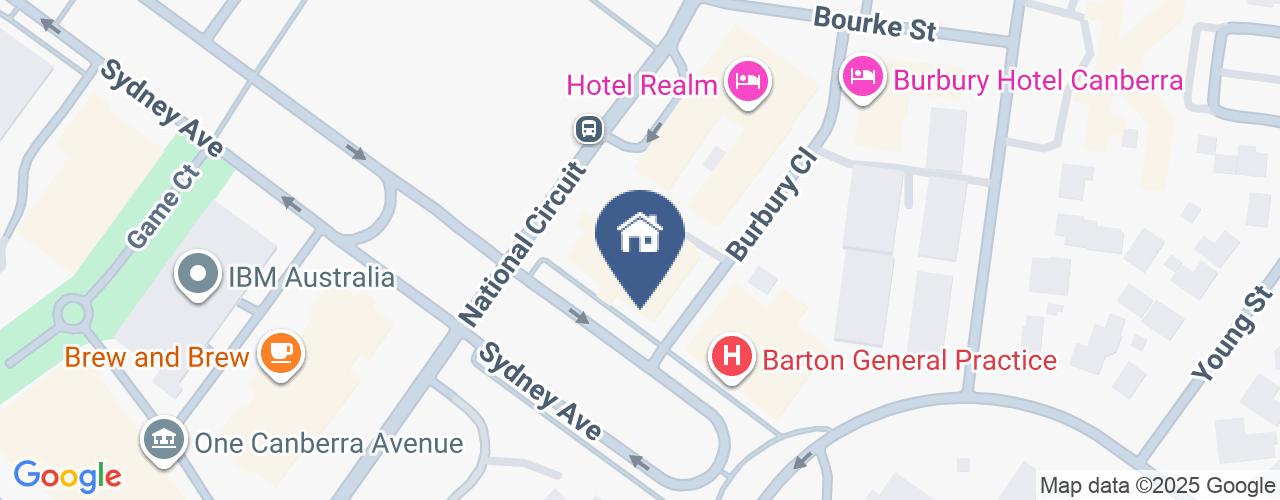
Location
7/1 Sydney Avenue
Barton ACT 2600
Details
3
3
2
EER: 5.5
Unit
Auction Tuesday, 12 Apr 05:30 PM On site
Rarely does a premium quality apartment with such an intriguing and uniquely flexible floorplan come to market. Set across a total footprint of 219m2, this property is sure to impress.
As well as the deluxe master and guest ensuite bedrooms in the stunning main apartment, there's a third, large designer ensuite studio bedroom with its own gated entrance located within the rooftop garden terrace. It's linked to the main living areas by a remote-controlled large Vergola and is the ideal set up for a professional office, an extended family member or guests who seek that extra bit of privacy.
The expansive garden terrace with its outdoor kitchen, wisteria-clad pergolas, weeping Japanese maples and lush garden beds is both enchanting and elegant, echoing the classiness of the home's interiors.
Marble countertops, high-end fittings, custom cabinetry and floor-to-ceiling tilework feature in all three bathrooms.The kitchen boasts Caesarstone benchtops and a full range of integrated Miele appliances.
Full-height wraparound windows bring luxurious northern light to the dining and living spaces while timber floors ground the décor with amber warmth.
The master bedroom also benefits from wraparound windows that fully open onto the terrace.
Located in the Realm precinct, this property is within easy walking distance of award-winning restaurants, the 5-star Realm Hotel's professional health and beauty services, Manuka and Kingston as well as the Parliamentary Triangle and other popular Canberra icons.
With the CBD just a short drive, it represents sophisticated, executive living at its finest.
Features:
• North-facing
• Three luxe designer ensuite bedrooms
• Walk-through-wardrobe to master bedroom
• Open plan living and dining with picture windows to three sides
• Fully equipped kitchen with custom joinery, Caesarstone bench tops, marble splash, and a full range of Miele quality appliances including induction cooktop, oven, integrated dishwasher, and microwave
• Study nook
• Extensive indoor-outdoor living with integrated outdoor kitchen
• 91m2 outdoor terrace, mostly covered and ideal for outdoor living
• Laundry including washer and dryer, Caesarstone benchtops + linen press
• Timber floors to living spaces
• Irrigated gardens and an imported garden shed
• Ducted heating and cooling with reverse-cycle unit to garden studio and underfloor heating in two bathrooms
• External clothesline
• 2 pergolas covered with wisteria
• Outdoor area between main apartment and studio completely covered
• 2 weeping maples on deck + a range of plantings irrigated – with auto reticulation system
• Two secure car spaces with additional storage
• Excellent security to building
Figures:
• 128m2 internal living area
• 91m2 covered terrace
• Strata levies - $5,594pa
Read MoreAs well as the deluxe master and guest ensuite bedrooms in the stunning main apartment, there's a third, large designer ensuite studio bedroom with its own gated entrance located within the rooftop garden terrace. It's linked to the main living areas by a remote-controlled large Vergola and is the ideal set up for a professional office, an extended family member or guests who seek that extra bit of privacy.
The expansive garden terrace with its outdoor kitchen, wisteria-clad pergolas, weeping Japanese maples and lush garden beds is both enchanting and elegant, echoing the classiness of the home's interiors.
Marble countertops, high-end fittings, custom cabinetry and floor-to-ceiling tilework feature in all three bathrooms.The kitchen boasts Caesarstone benchtops and a full range of integrated Miele appliances.
Full-height wraparound windows bring luxurious northern light to the dining and living spaces while timber floors ground the décor with amber warmth.
The master bedroom also benefits from wraparound windows that fully open onto the terrace.
Located in the Realm precinct, this property is within easy walking distance of award-winning restaurants, the 5-star Realm Hotel's professional health and beauty services, Manuka and Kingston as well as the Parliamentary Triangle and other popular Canberra icons.
With the CBD just a short drive, it represents sophisticated, executive living at its finest.
Features:
• North-facing
• Three luxe designer ensuite bedrooms
• Walk-through-wardrobe to master bedroom
• Open plan living and dining with picture windows to three sides
• Fully equipped kitchen with custom joinery, Caesarstone bench tops, marble splash, and a full range of Miele quality appliances including induction cooktop, oven, integrated dishwasher, and microwave
• Study nook
• Extensive indoor-outdoor living with integrated outdoor kitchen
• 91m2 outdoor terrace, mostly covered and ideal for outdoor living
• Laundry including washer and dryer, Caesarstone benchtops + linen press
• Timber floors to living spaces
• Irrigated gardens and an imported garden shed
• Ducted heating and cooling with reverse-cycle unit to garden studio and underfloor heating in two bathrooms
• External clothesline
• 2 pergolas covered with wisteria
• Outdoor area between main apartment and studio completely covered
• 2 weeping maples on deck + a range of plantings irrigated – with auto reticulation system
• Two secure car spaces with additional storage
• Excellent security to building
Figures:
• 128m2 internal living area
• 91m2 covered terrace
• Strata levies - $5,594pa
Inspect
Contact agent


