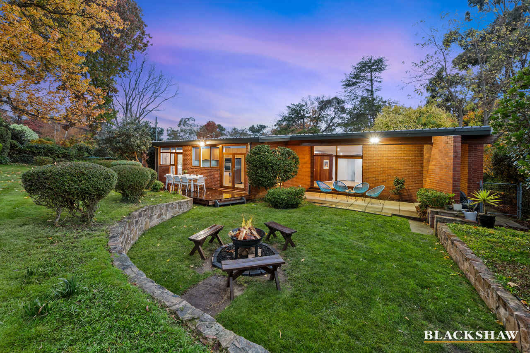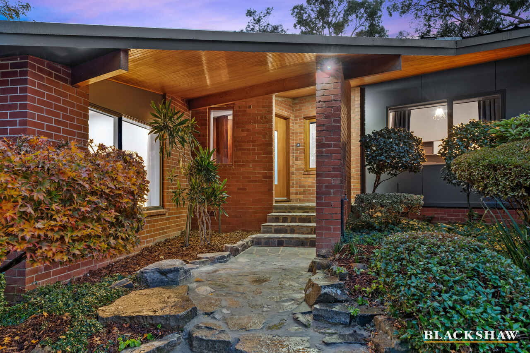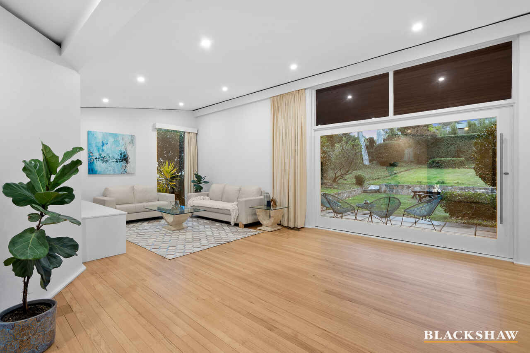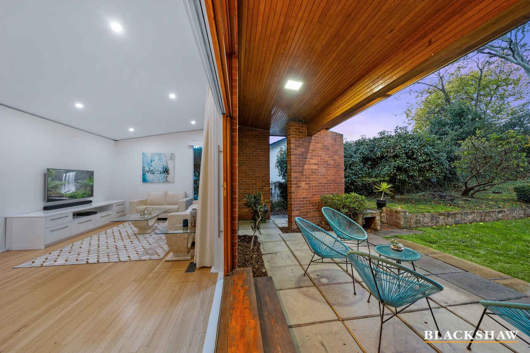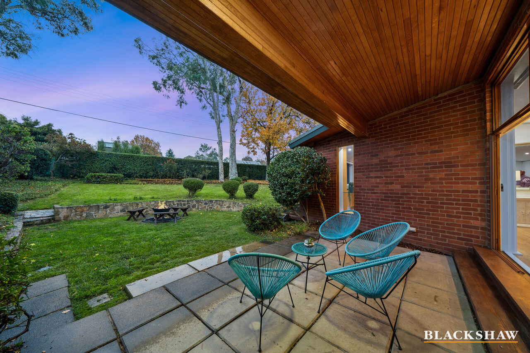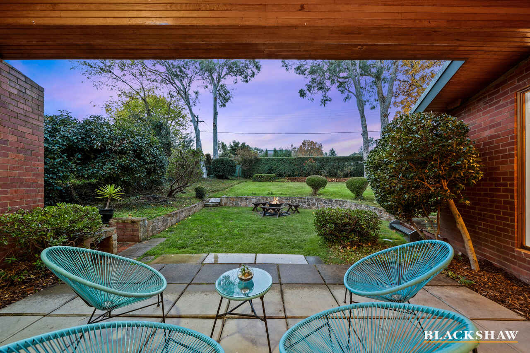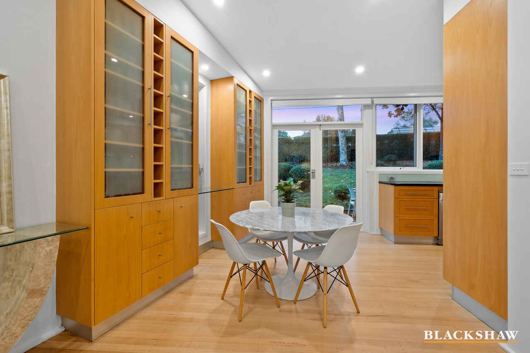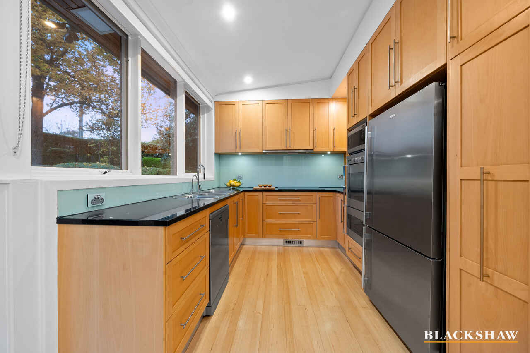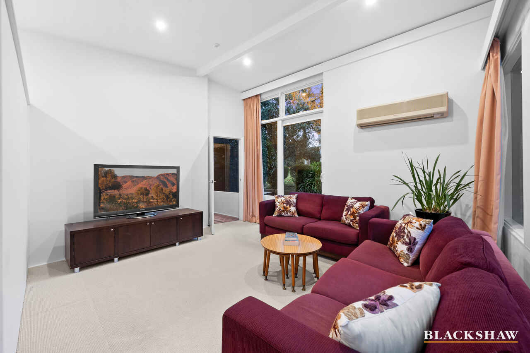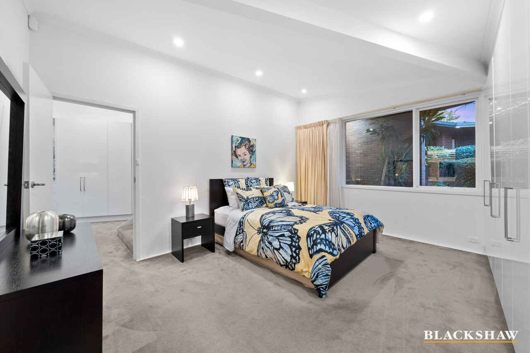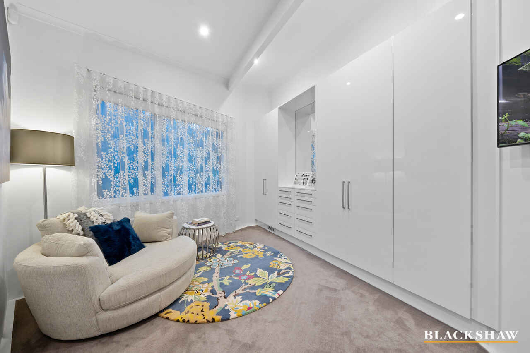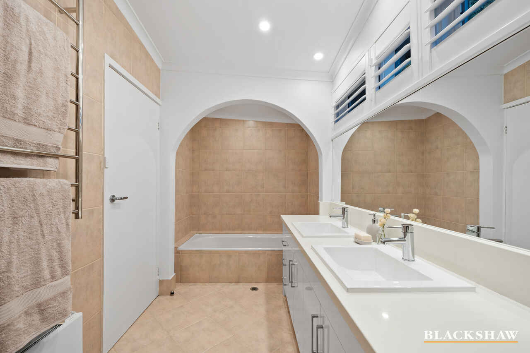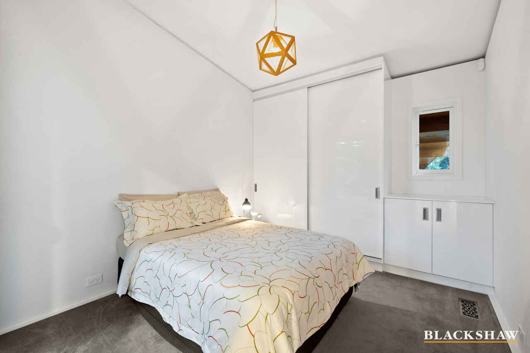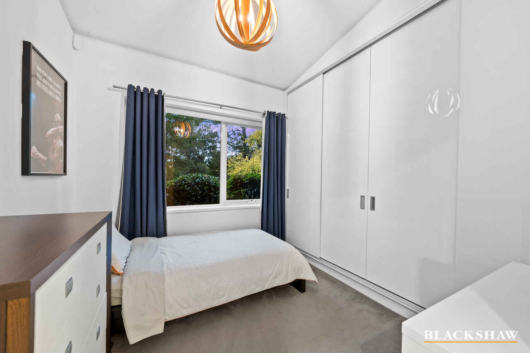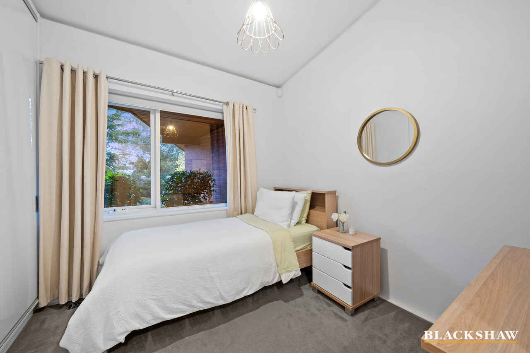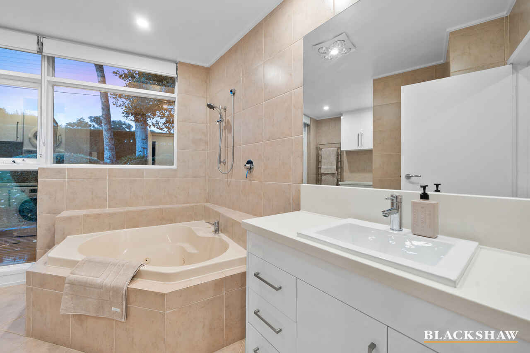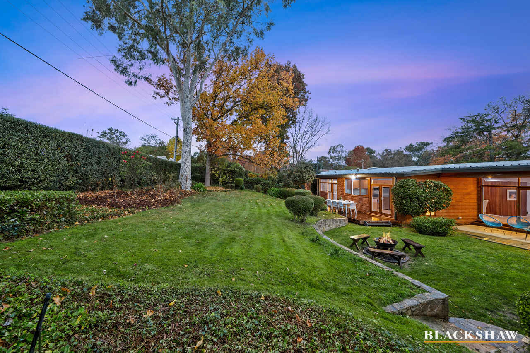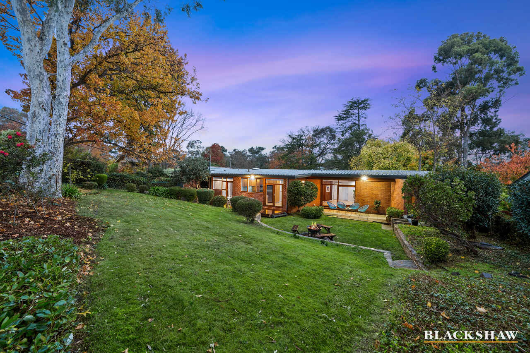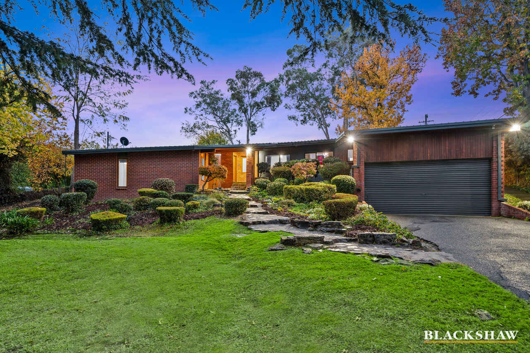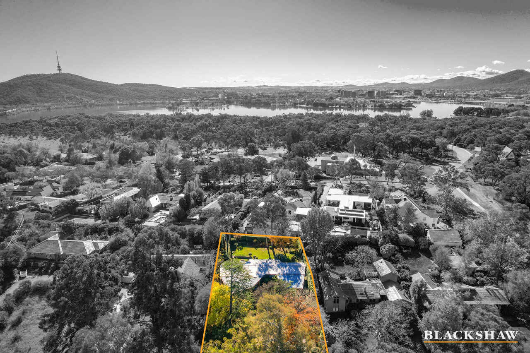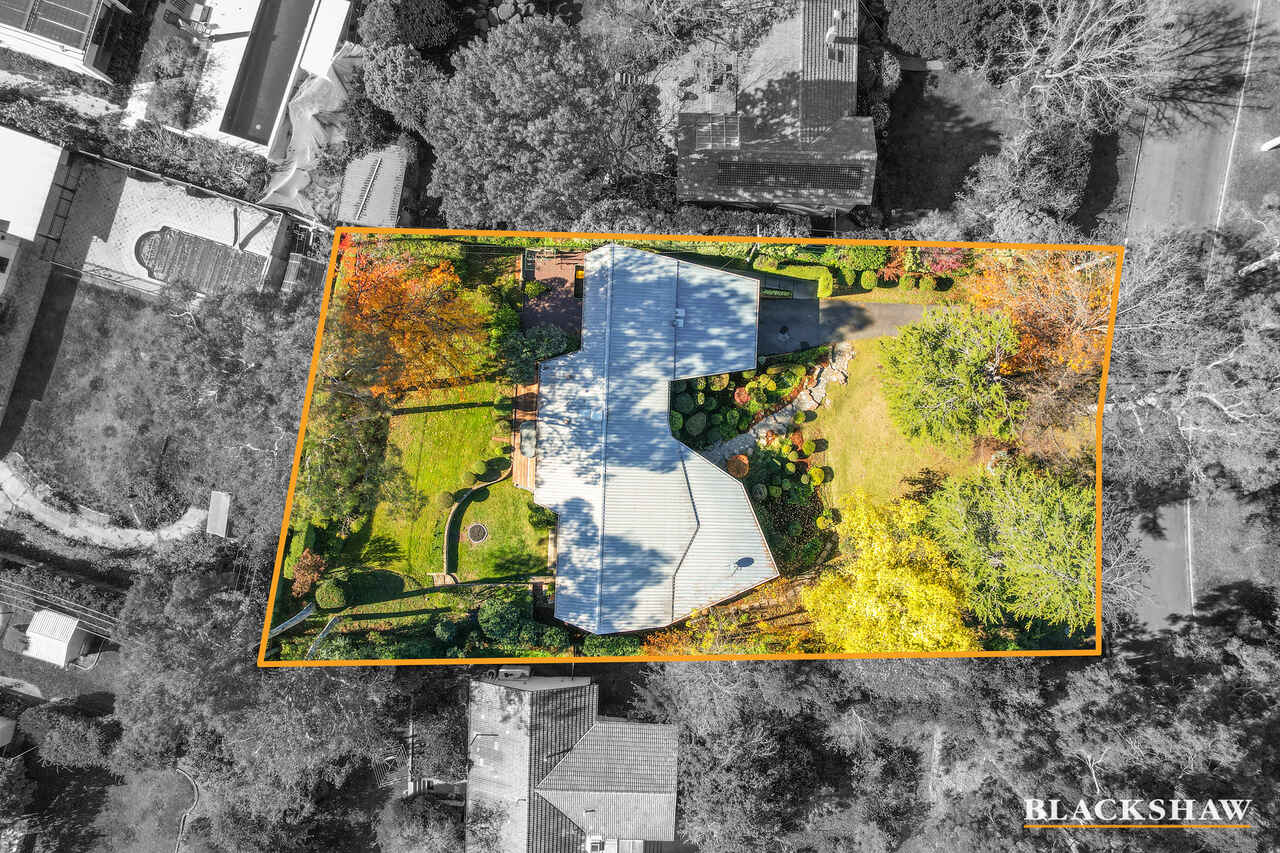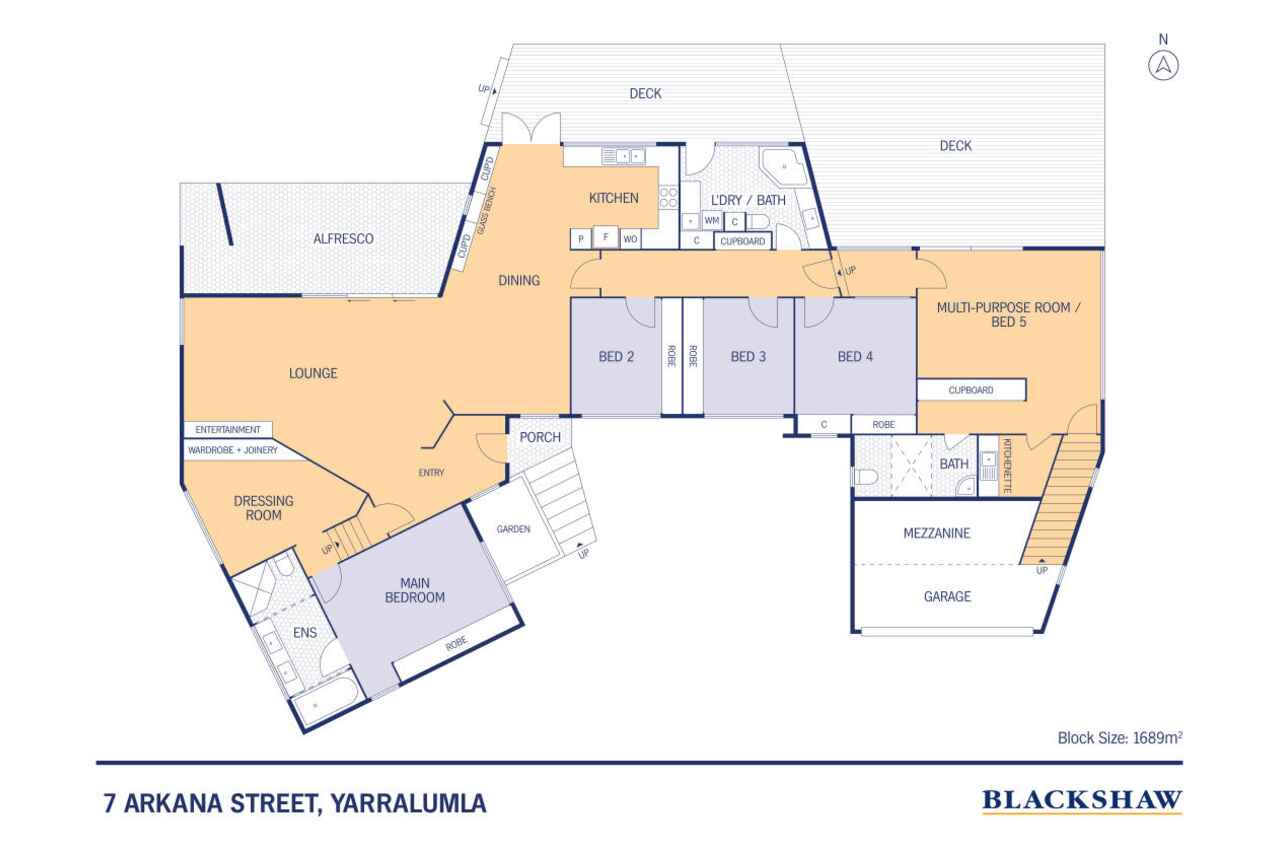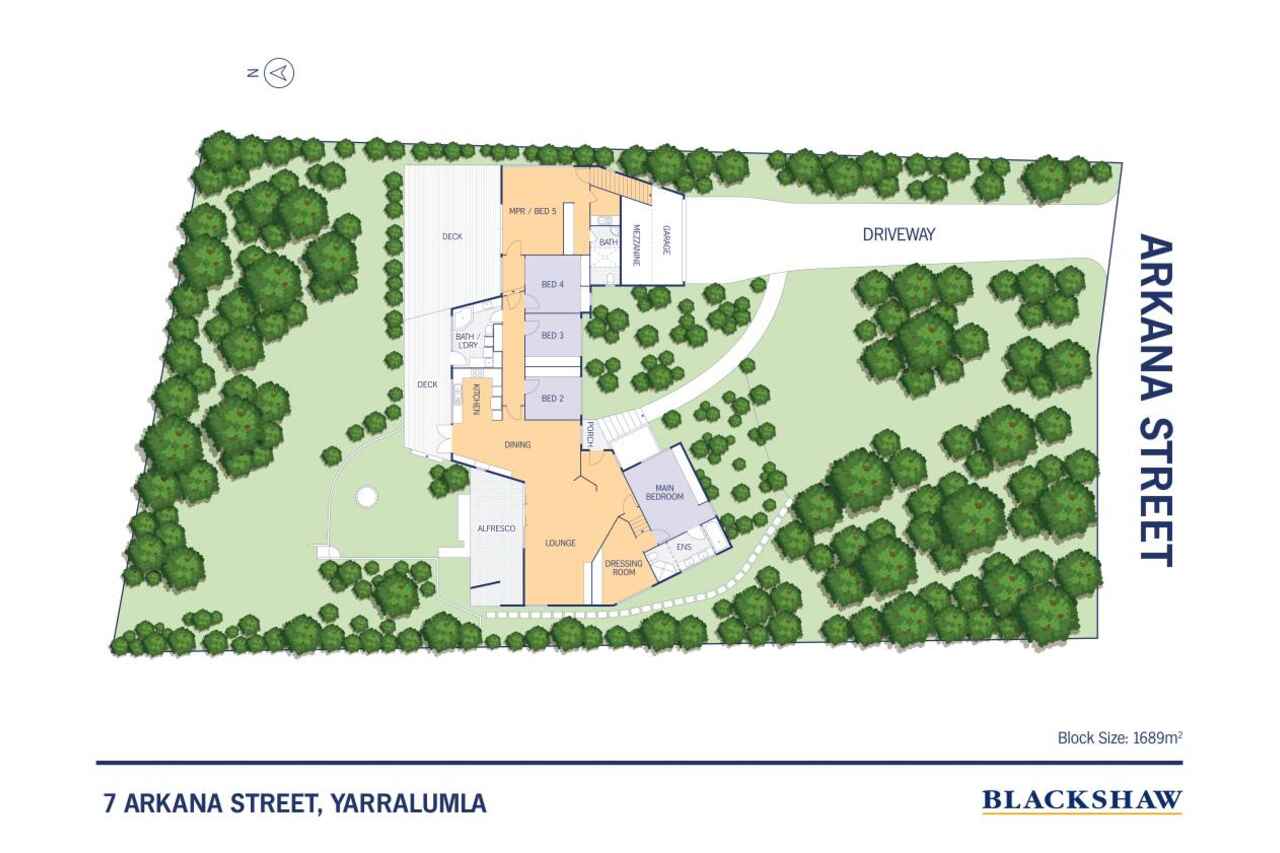Impressively proportioned, Taglietti-designed modernist home
Sold
Location
7 Arkana Street
Yarralumla ACT 2600
Details
4
3
2
EER: 2.0
House
Sold
This tantalising home in Yarralumla's embassy pocket – is not only part of Canberra's design pedigree but enchants those who currently live there. Revered and increasingly rare, this is a residential example of architect extraordinaire Enrico Taglietti's European-influenced modernist works and sits on a massive 1688m2 block just minutes from Lake Burley Griffin.
Much loved for its low-slung geometric lines, park-like private front garden and incredible north-facing blue-sky views to the rear, this home designed in the late 50's is understated from the street but has a deceptively large floorplan. More recent extensions have introduced a rumpus or mammoth fifth bedroom with separate entrance, dual aspect, its own wet room and kitchenette. The extensions also include a sunken parents' retreat replete with private dressing/sitting room, custom wardrobe with shoe and handbag storage, and huge ensuite featuring Roman-bath-style archways.
The stunning main living room is all - Taglietti. With raked ceilings and an orientation that frames the northerly vistas and captures the best of the sun, it uses glass to artistic effect: a slimline window frames sculptural outdoor plantings while an original 2.9m sliding glass door opens to an alluring rear terrace space that benefits from a timber-lined ceiling, echoing the home's signature broad eaves.
The incredibly bright and sunny kitchen has had more contemporary updates to incorporate custom storage, granite benchtops and modern appliances. There's adjacent dining space for a ten-seat table while French doors from the kitchen to the new Merbau deck outside offers great amenity for entertaining and access to the firepit.
This home's superb location places it within Yarralumla's prestigious embassy precinct, close to shores of Yarralumla Bay, a short drive to the National Triangle, Canberra's CBD and a range of top schools.
FEATURES
• Modernistic residence designed by acclaimed architect Enrico Taglietti in the late 50's
• Positioned on 1688m2 block within exclusive leafy street & Yarralumla's tightly held embassy pocket
• Stunning northerly orientation to the rear
• Set well back from the street
• Tasmanian oak floors to living areas
• Unique timber partition at entry
• Ducted gas heating and refrigerated cooling
• Reverse-cycle unit to rumpus/fifth bedroom
• Hidden pelmets to living room
• St George double oven, Miele dishwasher, and electric cooktop (natural gas plumbing also available)
• Raked ceilings and incredible custom built-in wardrobes to bedrooms 2, 3 and 4
• Large family bathroom with quality fittings including corner spa and heated towel rail
• Master bedroom with exposed beams, four banks of built-in wardrobes plus separate dressing/sitting room with additional built-in wardrobes
• Main ensuite with quality fittings, double vanity, bathtub, heated towel rail, walk-in shower, excellent storage and plantation shutters
• Three hot water services including 2 infinity gas systems
• Cat-5 wiring
• Alarm system
• Elegant gardens with many original plantings including camellias, daphne and Japanese maples with rain chains to wine barrel planters at entry
• Automated irrigation
• Double automatic garage with mezzanine storage
• Off-street parking for a further four cars
Read MoreMuch loved for its low-slung geometric lines, park-like private front garden and incredible north-facing blue-sky views to the rear, this home designed in the late 50's is understated from the street but has a deceptively large floorplan. More recent extensions have introduced a rumpus or mammoth fifth bedroom with separate entrance, dual aspect, its own wet room and kitchenette. The extensions also include a sunken parents' retreat replete with private dressing/sitting room, custom wardrobe with shoe and handbag storage, and huge ensuite featuring Roman-bath-style archways.
The stunning main living room is all - Taglietti. With raked ceilings and an orientation that frames the northerly vistas and captures the best of the sun, it uses glass to artistic effect: a slimline window frames sculptural outdoor plantings while an original 2.9m sliding glass door opens to an alluring rear terrace space that benefits from a timber-lined ceiling, echoing the home's signature broad eaves.
The incredibly bright and sunny kitchen has had more contemporary updates to incorporate custom storage, granite benchtops and modern appliances. There's adjacent dining space for a ten-seat table while French doors from the kitchen to the new Merbau deck outside offers great amenity for entertaining and access to the firepit.
This home's superb location places it within Yarralumla's prestigious embassy precinct, close to shores of Yarralumla Bay, a short drive to the National Triangle, Canberra's CBD and a range of top schools.
FEATURES
• Modernistic residence designed by acclaimed architect Enrico Taglietti in the late 50's
• Positioned on 1688m2 block within exclusive leafy street & Yarralumla's tightly held embassy pocket
• Stunning northerly orientation to the rear
• Set well back from the street
• Tasmanian oak floors to living areas
• Unique timber partition at entry
• Ducted gas heating and refrigerated cooling
• Reverse-cycle unit to rumpus/fifth bedroom
• Hidden pelmets to living room
• St George double oven, Miele dishwasher, and electric cooktop (natural gas plumbing also available)
• Raked ceilings and incredible custom built-in wardrobes to bedrooms 2, 3 and 4
• Large family bathroom with quality fittings including corner spa and heated towel rail
• Master bedroom with exposed beams, four banks of built-in wardrobes plus separate dressing/sitting room with additional built-in wardrobes
• Main ensuite with quality fittings, double vanity, bathtub, heated towel rail, walk-in shower, excellent storage and plantation shutters
• Three hot water services including 2 infinity gas systems
• Cat-5 wiring
• Alarm system
• Elegant gardens with many original plantings including camellias, daphne and Japanese maples with rain chains to wine barrel planters at entry
• Automated irrigation
• Double automatic garage with mezzanine storage
• Off-street parking for a further four cars
Inspect
Contact agent
Listing agent
This tantalising home in Yarralumla's embassy pocket – is not only part of Canberra's design pedigree but enchants those who currently live there. Revered and increasingly rare, this is a residential example of architect extraordinaire Enrico Taglietti's European-influenced modernist works and sits on a massive 1688m2 block just minutes from Lake Burley Griffin.
Much loved for its low-slung geometric lines, park-like private front garden and incredible north-facing blue-sky views to the rear, this home designed in the late 50's is understated from the street but has a deceptively large floorplan. More recent extensions have introduced a rumpus or mammoth fifth bedroom with separate entrance, dual aspect, its own wet room and kitchenette. The extensions also include a sunken parents' retreat replete with private dressing/sitting room, custom wardrobe with shoe and handbag storage, and huge ensuite featuring Roman-bath-style archways.
The stunning main living room is all - Taglietti. With raked ceilings and an orientation that frames the northerly vistas and captures the best of the sun, it uses glass to artistic effect: a slimline window frames sculptural outdoor plantings while an original 2.9m sliding glass door opens to an alluring rear terrace space that benefits from a timber-lined ceiling, echoing the home's signature broad eaves.
The incredibly bright and sunny kitchen has had more contemporary updates to incorporate custom storage, granite benchtops and modern appliances. There's adjacent dining space for a ten-seat table while French doors from the kitchen to the new Merbau deck outside offers great amenity for entertaining and access to the firepit.
This home's superb location places it within Yarralumla's prestigious embassy precinct, close to shores of Yarralumla Bay, a short drive to the National Triangle, Canberra's CBD and a range of top schools.
FEATURES
• Modernistic residence designed by acclaimed architect Enrico Taglietti in the late 50's
• Positioned on 1688m2 block within exclusive leafy street & Yarralumla's tightly held embassy pocket
• Stunning northerly orientation to the rear
• Set well back from the street
• Tasmanian oak floors to living areas
• Unique timber partition at entry
• Ducted gas heating and refrigerated cooling
• Reverse-cycle unit to rumpus/fifth bedroom
• Hidden pelmets to living room
• St George double oven, Miele dishwasher, and electric cooktop (natural gas plumbing also available)
• Raked ceilings and incredible custom built-in wardrobes to bedrooms 2, 3 and 4
• Large family bathroom with quality fittings including corner spa and heated towel rail
• Master bedroom with exposed beams, four banks of built-in wardrobes plus separate dressing/sitting room with additional built-in wardrobes
• Main ensuite with quality fittings, double vanity, bathtub, heated towel rail, walk-in shower, excellent storage and plantation shutters
• Three hot water services including 2 infinity gas systems
• Cat-5 wiring
• Alarm system
• Elegant gardens with many original plantings including camellias, daphne and Japanese maples with rain chains to wine barrel planters at entry
• Automated irrigation
• Double automatic garage with mezzanine storage
• Off-street parking for a further four cars
Read MoreMuch loved for its low-slung geometric lines, park-like private front garden and incredible north-facing blue-sky views to the rear, this home designed in the late 50's is understated from the street but has a deceptively large floorplan. More recent extensions have introduced a rumpus or mammoth fifth bedroom with separate entrance, dual aspect, its own wet room and kitchenette. The extensions also include a sunken parents' retreat replete with private dressing/sitting room, custom wardrobe with shoe and handbag storage, and huge ensuite featuring Roman-bath-style archways.
The stunning main living room is all - Taglietti. With raked ceilings and an orientation that frames the northerly vistas and captures the best of the sun, it uses glass to artistic effect: a slimline window frames sculptural outdoor plantings while an original 2.9m sliding glass door opens to an alluring rear terrace space that benefits from a timber-lined ceiling, echoing the home's signature broad eaves.
The incredibly bright and sunny kitchen has had more contemporary updates to incorporate custom storage, granite benchtops and modern appliances. There's adjacent dining space for a ten-seat table while French doors from the kitchen to the new Merbau deck outside offers great amenity for entertaining and access to the firepit.
This home's superb location places it within Yarralumla's prestigious embassy precinct, close to shores of Yarralumla Bay, a short drive to the National Triangle, Canberra's CBD and a range of top schools.
FEATURES
• Modernistic residence designed by acclaimed architect Enrico Taglietti in the late 50's
• Positioned on 1688m2 block within exclusive leafy street & Yarralumla's tightly held embassy pocket
• Stunning northerly orientation to the rear
• Set well back from the street
• Tasmanian oak floors to living areas
• Unique timber partition at entry
• Ducted gas heating and refrigerated cooling
• Reverse-cycle unit to rumpus/fifth bedroom
• Hidden pelmets to living room
• St George double oven, Miele dishwasher, and electric cooktop (natural gas plumbing also available)
• Raked ceilings and incredible custom built-in wardrobes to bedrooms 2, 3 and 4
• Large family bathroom with quality fittings including corner spa and heated towel rail
• Master bedroom with exposed beams, four banks of built-in wardrobes plus separate dressing/sitting room with additional built-in wardrobes
• Main ensuite with quality fittings, double vanity, bathtub, heated towel rail, walk-in shower, excellent storage and plantation shutters
• Three hot water services including 2 infinity gas systems
• Cat-5 wiring
• Alarm system
• Elegant gardens with many original plantings including camellias, daphne and Japanese maples with rain chains to wine barrel planters at entry
• Automated irrigation
• Double automatic garage with mezzanine storage
• Off-street parking for a further four cars
Location
7 Arkana Street
Yarralumla ACT 2600
Details
4
3
2
EER: 2.0
House
Sold
This tantalising home in Yarralumla's embassy pocket – is not only part of Canberra's design pedigree but enchants those who currently live there. Revered and increasingly rare, this is a residential example of architect extraordinaire Enrico Taglietti's European-influenced modernist works and sits on a massive 1688m2 block just minutes from Lake Burley Griffin.
Much loved for its low-slung geometric lines, park-like private front garden and incredible north-facing blue-sky views to the rear, this home designed in the late 50's is understated from the street but has a deceptively large floorplan. More recent extensions have introduced a rumpus or mammoth fifth bedroom with separate entrance, dual aspect, its own wet room and kitchenette. The extensions also include a sunken parents' retreat replete with private dressing/sitting room, custom wardrobe with shoe and handbag storage, and huge ensuite featuring Roman-bath-style archways.
The stunning main living room is all - Taglietti. With raked ceilings and an orientation that frames the northerly vistas and captures the best of the sun, it uses glass to artistic effect: a slimline window frames sculptural outdoor plantings while an original 2.9m sliding glass door opens to an alluring rear terrace space that benefits from a timber-lined ceiling, echoing the home's signature broad eaves.
The incredibly bright and sunny kitchen has had more contemporary updates to incorporate custom storage, granite benchtops and modern appliances. There's adjacent dining space for a ten-seat table while French doors from the kitchen to the new Merbau deck outside offers great amenity for entertaining and access to the firepit.
This home's superb location places it within Yarralumla's prestigious embassy precinct, close to shores of Yarralumla Bay, a short drive to the National Triangle, Canberra's CBD and a range of top schools.
FEATURES
• Modernistic residence designed by acclaimed architect Enrico Taglietti in the late 50's
• Positioned on 1688m2 block within exclusive leafy street & Yarralumla's tightly held embassy pocket
• Stunning northerly orientation to the rear
• Set well back from the street
• Tasmanian oak floors to living areas
• Unique timber partition at entry
• Ducted gas heating and refrigerated cooling
• Reverse-cycle unit to rumpus/fifth bedroom
• Hidden pelmets to living room
• St George double oven, Miele dishwasher, and electric cooktop (natural gas plumbing also available)
• Raked ceilings and incredible custom built-in wardrobes to bedrooms 2, 3 and 4
• Large family bathroom with quality fittings including corner spa and heated towel rail
• Master bedroom with exposed beams, four banks of built-in wardrobes plus separate dressing/sitting room with additional built-in wardrobes
• Main ensuite with quality fittings, double vanity, bathtub, heated towel rail, walk-in shower, excellent storage and plantation shutters
• Three hot water services including 2 infinity gas systems
• Cat-5 wiring
• Alarm system
• Elegant gardens with many original plantings including camellias, daphne and Japanese maples with rain chains to wine barrel planters at entry
• Automated irrigation
• Double automatic garage with mezzanine storage
• Off-street parking for a further four cars
Read MoreMuch loved for its low-slung geometric lines, park-like private front garden and incredible north-facing blue-sky views to the rear, this home designed in the late 50's is understated from the street but has a deceptively large floorplan. More recent extensions have introduced a rumpus or mammoth fifth bedroom with separate entrance, dual aspect, its own wet room and kitchenette. The extensions also include a sunken parents' retreat replete with private dressing/sitting room, custom wardrobe with shoe and handbag storage, and huge ensuite featuring Roman-bath-style archways.
The stunning main living room is all - Taglietti. With raked ceilings and an orientation that frames the northerly vistas and captures the best of the sun, it uses glass to artistic effect: a slimline window frames sculptural outdoor plantings while an original 2.9m sliding glass door opens to an alluring rear terrace space that benefits from a timber-lined ceiling, echoing the home's signature broad eaves.
The incredibly bright and sunny kitchen has had more contemporary updates to incorporate custom storage, granite benchtops and modern appliances. There's adjacent dining space for a ten-seat table while French doors from the kitchen to the new Merbau deck outside offers great amenity for entertaining and access to the firepit.
This home's superb location places it within Yarralumla's prestigious embassy precinct, close to shores of Yarralumla Bay, a short drive to the National Triangle, Canberra's CBD and a range of top schools.
FEATURES
• Modernistic residence designed by acclaimed architect Enrico Taglietti in the late 50's
• Positioned on 1688m2 block within exclusive leafy street & Yarralumla's tightly held embassy pocket
• Stunning northerly orientation to the rear
• Set well back from the street
• Tasmanian oak floors to living areas
• Unique timber partition at entry
• Ducted gas heating and refrigerated cooling
• Reverse-cycle unit to rumpus/fifth bedroom
• Hidden pelmets to living room
• St George double oven, Miele dishwasher, and electric cooktop (natural gas plumbing also available)
• Raked ceilings and incredible custom built-in wardrobes to bedrooms 2, 3 and 4
• Large family bathroom with quality fittings including corner spa and heated towel rail
• Master bedroom with exposed beams, four banks of built-in wardrobes plus separate dressing/sitting room with additional built-in wardrobes
• Main ensuite with quality fittings, double vanity, bathtub, heated towel rail, walk-in shower, excellent storage and plantation shutters
• Three hot water services including 2 infinity gas systems
• Cat-5 wiring
• Alarm system
• Elegant gardens with many original plantings including camellias, daphne and Japanese maples with rain chains to wine barrel planters at entry
• Automated irrigation
• Double automatic garage with mezzanine storage
• Off-street parking for a further four cars
Inspect
Contact agent


