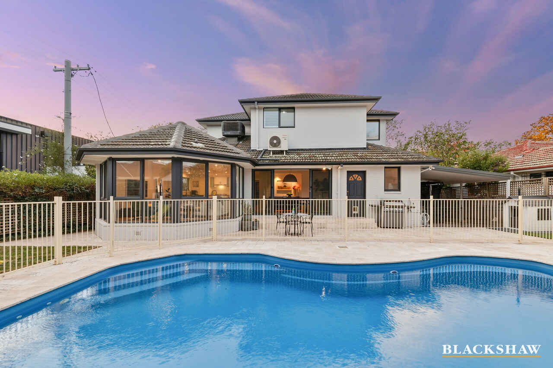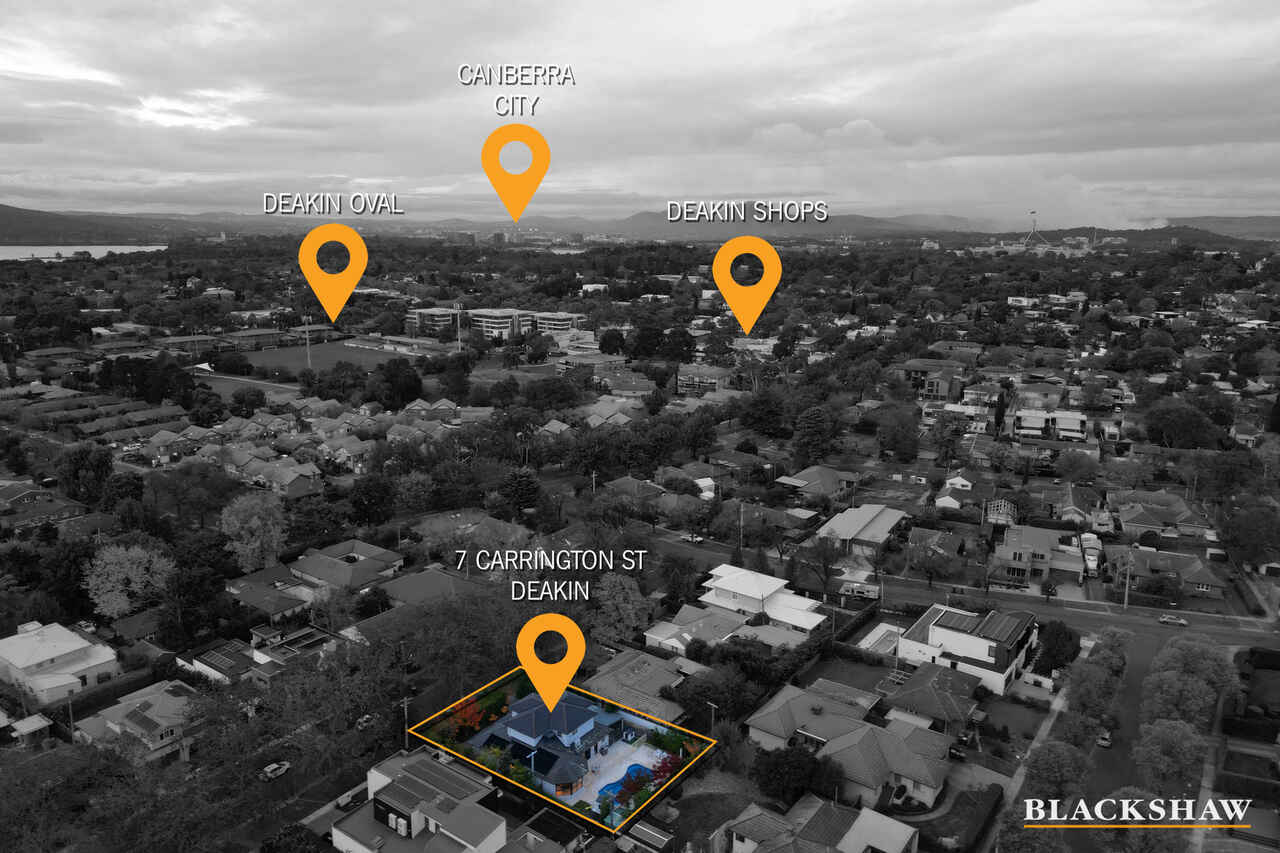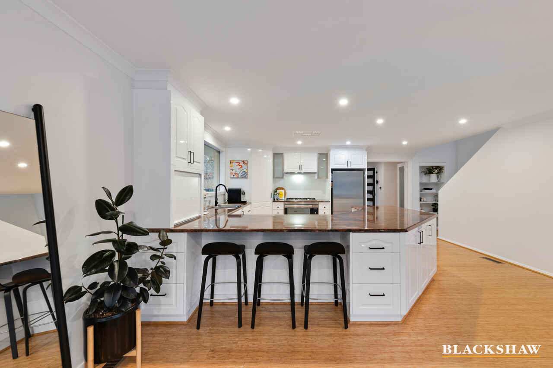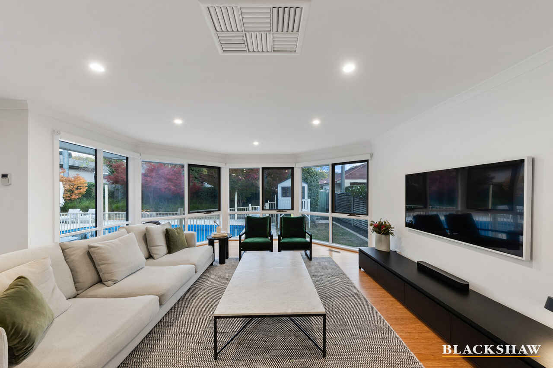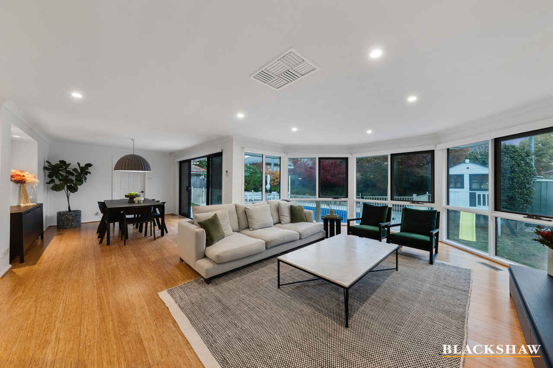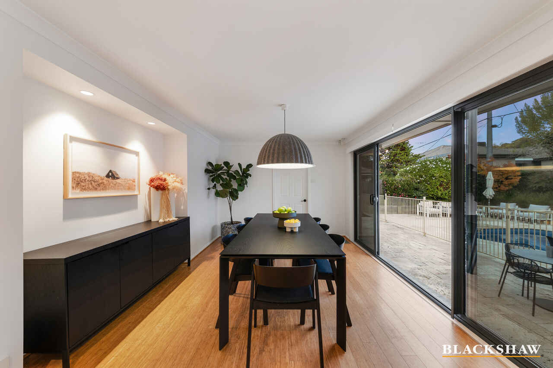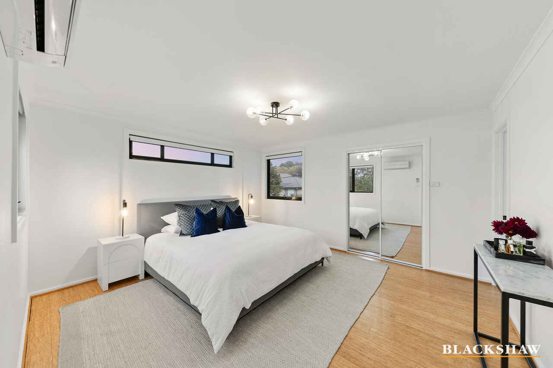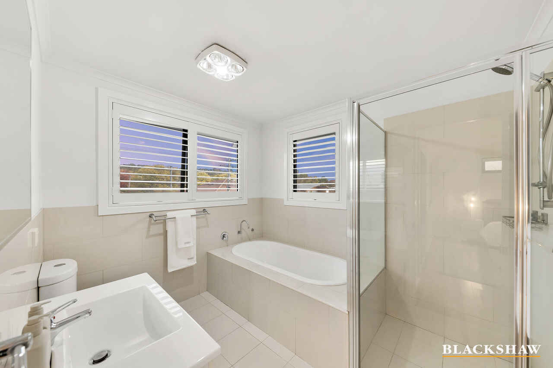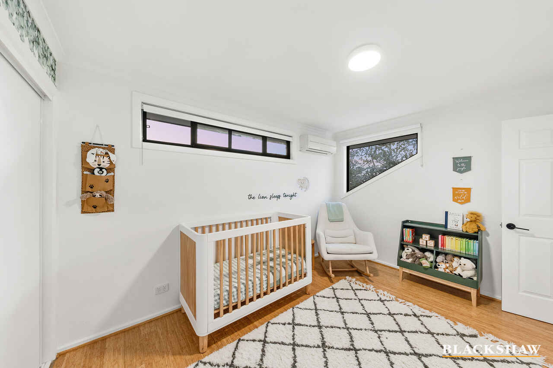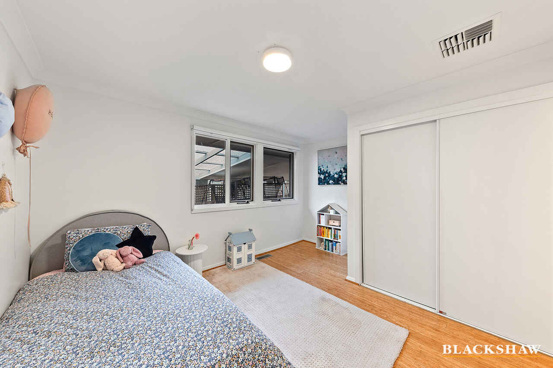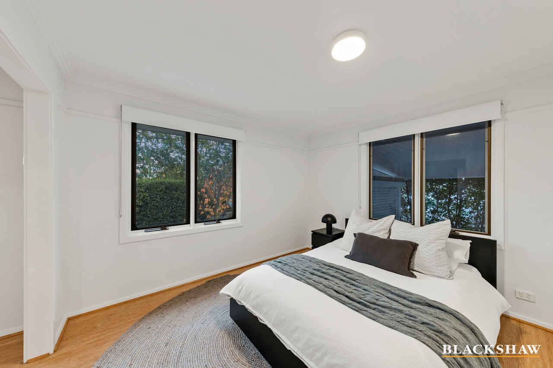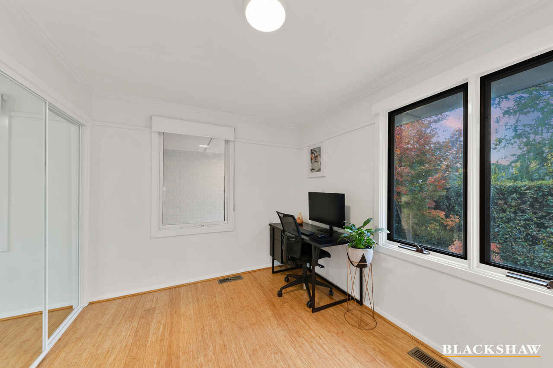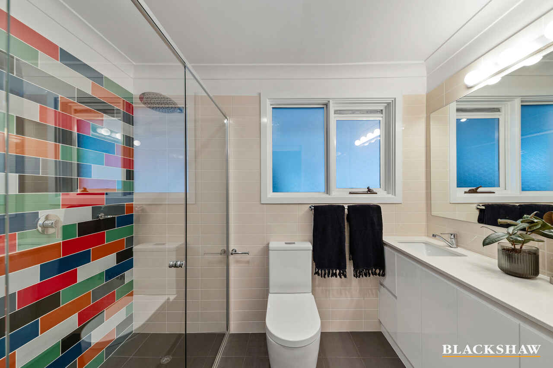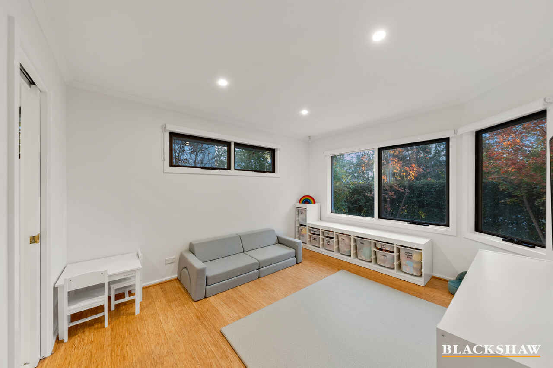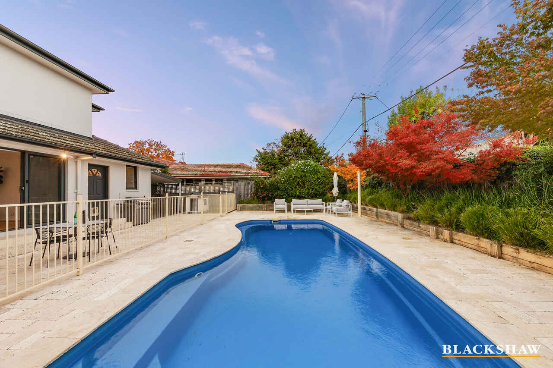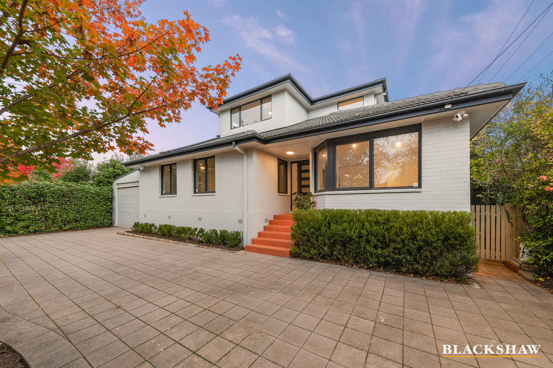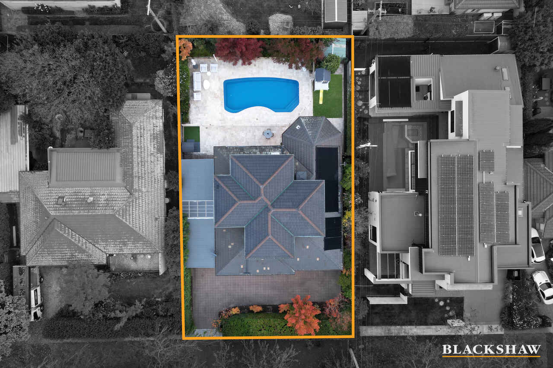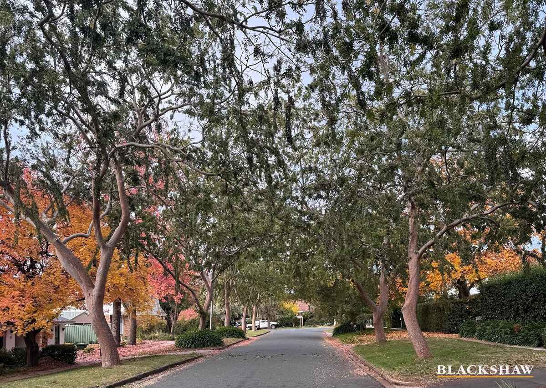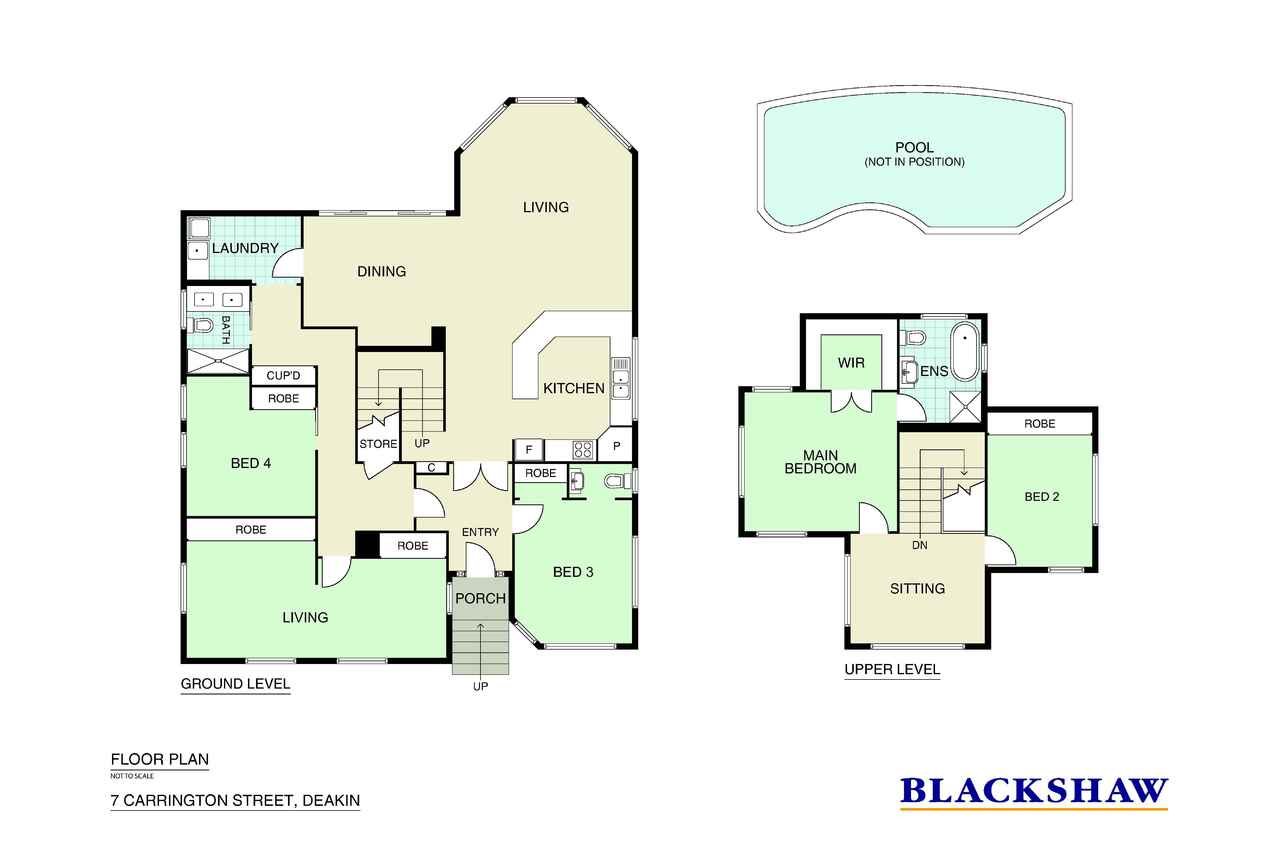Family resort-style entertainer in central Deakin
Sold
Location
7 Carrington Street
Deakin ACT 2600
Details
4
2
2
EER: 3.0
House
Auction Saturday, 1 Jun 11:00 AM On site
Land area: | 654 sqm (approx) |
Set on a tightly held street renowned as one the inner-south's most picturesque because of its verge-side plantings of Chinese weeping elms, this cleverly laid out family home boasts a wonderful parents' retreat that capitalises on those leafy treetop views.
Occupying the whole of the top floor, the segregated space also includes bedroom two. The main bedroom is very large with walk in robe and ensuite, and bedroom 2 could also easily be used as a study - plus there's a sitting room with views toward Black Mountain and beyond. Downstairs, each of the additional bedrooms also have appealing features. Bedroom three benefits from a powder room and additional wardrobe space. The fourth bedroom can fit a queen-sized bed plus a desk. The property provides ultimate versatility with a front living space that could suit a teenager with space for a study area.
There are bonuses in the free-flowing living areas too. Floor to ceiling glass drawing the outside into the family room and capturing sunlight deep into the interiors, while the adjacent dining room has slider access to a poolside alfresco space. A fabulous children's play area at the rear has also been set up within close distance to the pool and entertaining area; the perfect setting for families to enjoy.
Entertaining inside will also be easy thanks to a beautifully appointed kitchen which has fabulous sightlines across the living and dining areas to the pool, children's play area and easy-care garden.
Located an easy walk from Calvary John James Hospital and Deakin Medical Precinct as well as the Deakin shops and soon to commence Yarralumla Brickworks precinct, this inviting home is also just a few minutes' drive from the National Triangle, reputable schools and the Canberra CBD.
FEATURES
• Central and exceptionally well-located family home
• Privacy hedging from street
• Indoor/outdoor living
• Spacious kitchen with granite benchtops, gas cooktop, utility cupboard and walk-in pantry
• Built-in wardrobes to all secondary bedrooms
• Walk-in wardrobe to master
• Sizeable family bathroom
• Polished timber floors to living areas and bedrooms
• Excellent storage throughout
• Evaporative cooling and ducted heating to ground floor
• Reverse-cycle inverter split systems upstairs
• Inground pool with natural stone paving a nd outdoor shower
• Easy care gardens + children's play area
Security cameras and alarm system
• Double garage with off-street parking for additional cars
Read MoreOccupying the whole of the top floor, the segregated space also includes bedroom two. The main bedroom is very large with walk in robe and ensuite, and bedroom 2 could also easily be used as a study - plus there's a sitting room with views toward Black Mountain and beyond. Downstairs, each of the additional bedrooms also have appealing features. Bedroom three benefits from a powder room and additional wardrobe space. The fourth bedroom can fit a queen-sized bed plus a desk. The property provides ultimate versatility with a front living space that could suit a teenager with space for a study area.
There are bonuses in the free-flowing living areas too. Floor to ceiling glass drawing the outside into the family room and capturing sunlight deep into the interiors, while the adjacent dining room has slider access to a poolside alfresco space. A fabulous children's play area at the rear has also been set up within close distance to the pool and entertaining area; the perfect setting for families to enjoy.
Entertaining inside will also be easy thanks to a beautifully appointed kitchen which has fabulous sightlines across the living and dining areas to the pool, children's play area and easy-care garden.
Located an easy walk from Calvary John James Hospital and Deakin Medical Precinct as well as the Deakin shops and soon to commence Yarralumla Brickworks precinct, this inviting home is also just a few minutes' drive from the National Triangle, reputable schools and the Canberra CBD.
FEATURES
• Central and exceptionally well-located family home
• Privacy hedging from street
• Indoor/outdoor living
• Spacious kitchen with granite benchtops, gas cooktop, utility cupboard and walk-in pantry
• Built-in wardrobes to all secondary bedrooms
• Walk-in wardrobe to master
• Sizeable family bathroom
• Polished timber floors to living areas and bedrooms
• Excellent storage throughout
• Evaporative cooling and ducted heating to ground floor
• Reverse-cycle inverter split systems upstairs
• Inground pool with natural stone paving a nd outdoor shower
• Easy care gardens + children's play area
Security cameras and alarm system
• Double garage with off-street parking for additional cars
Inspect
Contact agent
Listing agent
Set on a tightly held street renowned as one the inner-south's most picturesque because of its verge-side plantings of Chinese weeping elms, this cleverly laid out family home boasts a wonderful parents' retreat that capitalises on those leafy treetop views.
Occupying the whole of the top floor, the segregated space also includes bedroom two. The main bedroom is very large with walk in robe and ensuite, and bedroom 2 could also easily be used as a study - plus there's a sitting room with views toward Black Mountain and beyond. Downstairs, each of the additional bedrooms also have appealing features. Bedroom three benefits from a powder room and additional wardrobe space. The fourth bedroom can fit a queen-sized bed plus a desk. The property provides ultimate versatility with a front living space that could suit a teenager with space for a study area.
There are bonuses in the free-flowing living areas too. Floor to ceiling glass drawing the outside into the family room and capturing sunlight deep into the interiors, while the adjacent dining room has slider access to a poolside alfresco space. A fabulous children's play area at the rear has also been set up within close distance to the pool and entertaining area; the perfect setting for families to enjoy.
Entertaining inside will also be easy thanks to a beautifully appointed kitchen which has fabulous sightlines across the living and dining areas to the pool, children's play area and easy-care garden.
Located an easy walk from Calvary John James Hospital and Deakin Medical Precinct as well as the Deakin shops and soon to commence Yarralumla Brickworks precinct, this inviting home is also just a few minutes' drive from the National Triangle, reputable schools and the Canberra CBD.
FEATURES
• Central and exceptionally well-located family home
• Privacy hedging from street
• Indoor/outdoor living
• Spacious kitchen with granite benchtops, gas cooktop, utility cupboard and walk-in pantry
• Built-in wardrobes to all secondary bedrooms
• Walk-in wardrobe to master
• Sizeable family bathroom
• Polished timber floors to living areas and bedrooms
• Excellent storage throughout
• Evaporative cooling and ducted heating to ground floor
• Reverse-cycle inverter split systems upstairs
• Inground pool with natural stone paving a nd outdoor shower
• Easy care gardens + children's play area
Security cameras and alarm system
• Double garage with off-street parking for additional cars
Read MoreOccupying the whole of the top floor, the segregated space also includes bedroom two. The main bedroom is very large with walk in robe and ensuite, and bedroom 2 could also easily be used as a study - plus there's a sitting room with views toward Black Mountain and beyond. Downstairs, each of the additional bedrooms also have appealing features. Bedroom three benefits from a powder room and additional wardrobe space. The fourth bedroom can fit a queen-sized bed plus a desk. The property provides ultimate versatility with a front living space that could suit a teenager with space for a study area.
There are bonuses in the free-flowing living areas too. Floor to ceiling glass drawing the outside into the family room and capturing sunlight deep into the interiors, while the adjacent dining room has slider access to a poolside alfresco space. A fabulous children's play area at the rear has also been set up within close distance to the pool and entertaining area; the perfect setting for families to enjoy.
Entertaining inside will also be easy thanks to a beautifully appointed kitchen which has fabulous sightlines across the living and dining areas to the pool, children's play area and easy-care garden.
Located an easy walk from Calvary John James Hospital and Deakin Medical Precinct as well as the Deakin shops and soon to commence Yarralumla Brickworks precinct, this inviting home is also just a few minutes' drive from the National Triangle, reputable schools and the Canberra CBD.
FEATURES
• Central and exceptionally well-located family home
• Privacy hedging from street
• Indoor/outdoor living
• Spacious kitchen with granite benchtops, gas cooktop, utility cupboard and walk-in pantry
• Built-in wardrobes to all secondary bedrooms
• Walk-in wardrobe to master
• Sizeable family bathroom
• Polished timber floors to living areas and bedrooms
• Excellent storage throughout
• Evaporative cooling and ducted heating to ground floor
• Reverse-cycle inverter split systems upstairs
• Inground pool with natural stone paving a nd outdoor shower
• Easy care gardens + children's play area
Security cameras and alarm system
• Double garage with off-street parking for additional cars
Location
7 Carrington Street
Deakin ACT 2600
Details
4
2
2
EER: 3.0
House
Auction Saturday, 1 Jun 11:00 AM On site
Land area: | 654 sqm (approx) |
Set on a tightly held street renowned as one the inner-south's most picturesque because of its verge-side plantings of Chinese weeping elms, this cleverly laid out family home boasts a wonderful parents' retreat that capitalises on those leafy treetop views.
Occupying the whole of the top floor, the segregated space also includes bedroom two. The main bedroom is very large with walk in robe and ensuite, and bedroom 2 could also easily be used as a study - plus there's a sitting room with views toward Black Mountain and beyond. Downstairs, each of the additional bedrooms also have appealing features. Bedroom three benefits from a powder room and additional wardrobe space. The fourth bedroom can fit a queen-sized bed plus a desk. The property provides ultimate versatility with a front living space that could suit a teenager with space for a study area.
There are bonuses in the free-flowing living areas too. Floor to ceiling glass drawing the outside into the family room and capturing sunlight deep into the interiors, while the adjacent dining room has slider access to a poolside alfresco space. A fabulous children's play area at the rear has also been set up within close distance to the pool and entertaining area; the perfect setting for families to enjoy.
Entertaining inside will also be easy thanks to a beautifully appointed kitchen which has fabulous sightlines across the living and dining areas to the pool, children's play area and easy-care garden.
Located an easy walk from Calvary John James Hospital and Deakin Medical Precinct as well as the Deakin shops and soon to commence Yarralumla Brickworks precinct, this inviting home is also just a few minutes' drive from the National Triangle, reputable schools and the Canberra CBD.
FEATURES
• Central and exceptionally well-located family home
• Privacy hedging from street
• Indoor/outdoor living
• Spacious kitchen with granite benchtops, gas cooktop, utility cupboard and walk-in pantry
• Built-in wardrobes to all secondary bedrooms
• Walk-in wardrobe to master
• Sizeable family bathroom
• Polished timber floors to living areas and bedrooms
• Excellent storage throughout
• Evaporative cooling and ducted heating to ground floor
• Reverse-cycle inverter split systems upstairs
• Inground pool with natural stone paving a nd outdoor shower
• Easy care gardens + children's play area
Security cameras and alarm system
• Double garage with off-street parking for additional cars
Read MoreOccupying the whole of the top floor, the segregated space also includes bedroom two. The main bedroom is very large with walk in robe and ensuite, and bedroom 2 could also easily be used as a study - plus there's a sitting room with views toward Black Mountain and beyond. Downstairs, each of the additional bedrooms also have appealing features. Bedroom three benefits from a powder room and additional wardrobe space. The fourth bedroom can fit a queen-sized bed plus a desk. The property provides ultimate versatility with a front living space that could suit a teenager with space for a study area.
There are bonuses in the free-flowing living areas too. Floor to ceiling glass drawing the outside into the family room and capturing sunlight deep into the interiors, while the adjacent dining room has slider access to a poolside alfresco space. A fabulous children's play area at the rear has also been set up within close distance to the pool and entertaining area; the perfect setting for families to enjoy.
Entertaining inside will also be easy thanks to a beautifully appointed kitchen which has fabulous sightlines across the living and dining areas to the pool, children's play area and easy-care garden.
Located an easy walk from Calvary John James Hospital and Deakin Medical Precinct as well as the Deakin shops and soon to commence Yarralumla Brickworks precinct, this inviting home is also just a few minutes' drive from the National Triangle, reputable schools and the Canberra CBD.
FEATURES
• Central and exceptionally well-located family home
• Privacy hedging from street
• Indoor/outdoor living
• Spacious kitchen with granite benchtops, gas cooktop, utility cupboard and walk-in pantry
• Built-in wardrobes to all secondary bedrooms
• Walk-in wardrobe to master
• Sizeable family bathroom
• Polished timber floors to living areas and bedrooms
• Excellent storage throughout
• Evaporative cooling and ducted heating to ground floor
• Reverse-cycle inverter split systems upstairs
• Inground pool with natural stone paving a nd outdoor shower
• Easy care gardens + children's play area
Security cameras and alarm system
• Double garage with off-street parking for additional cars
Inspect
Contact agent


