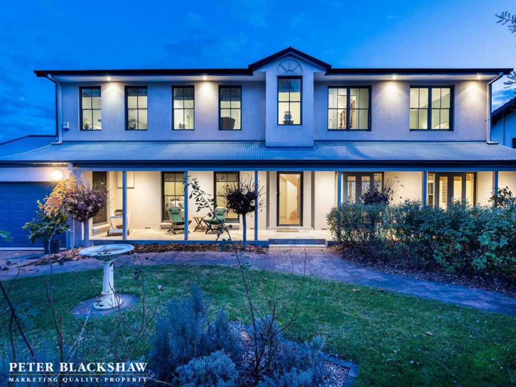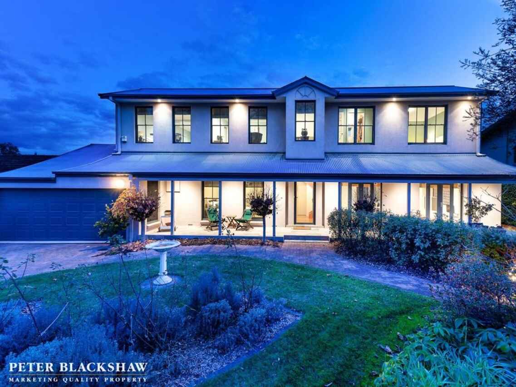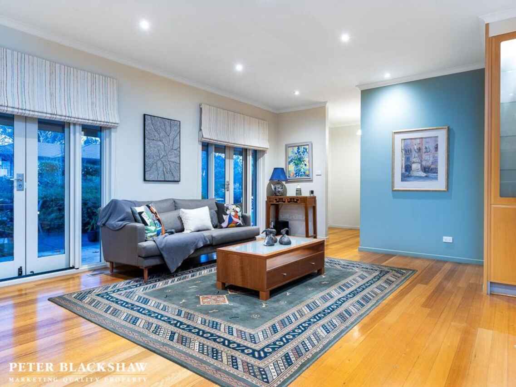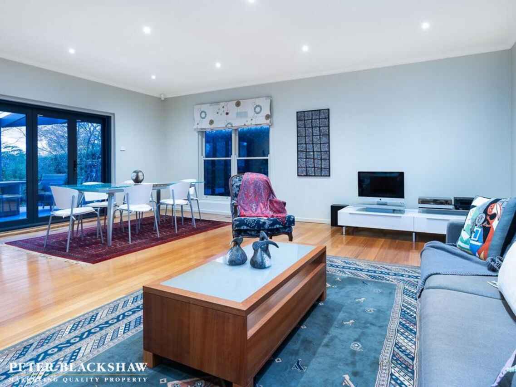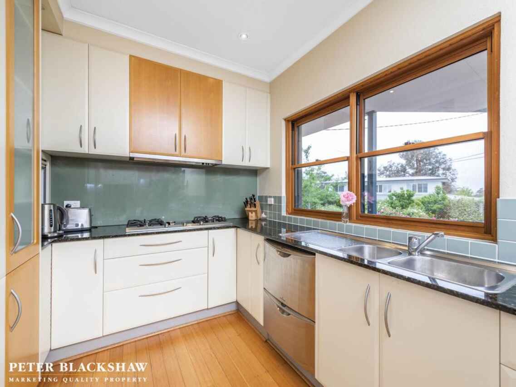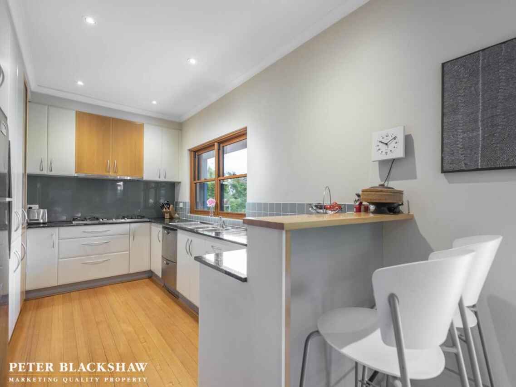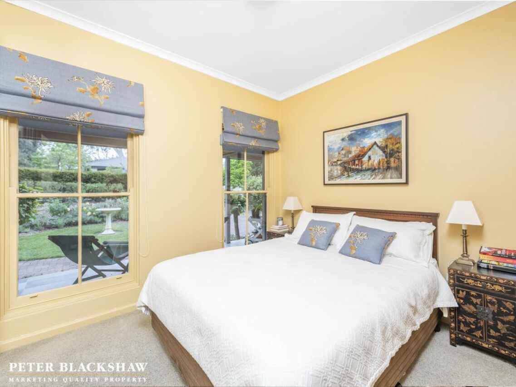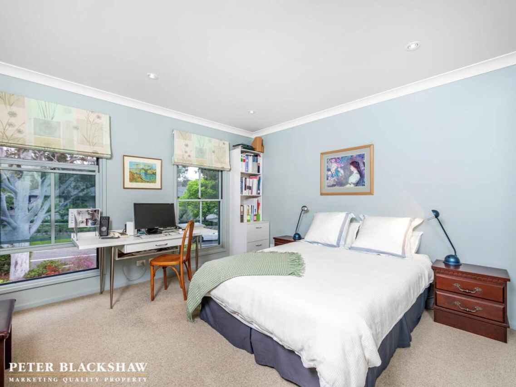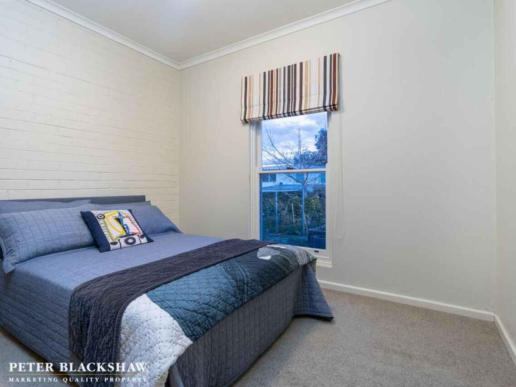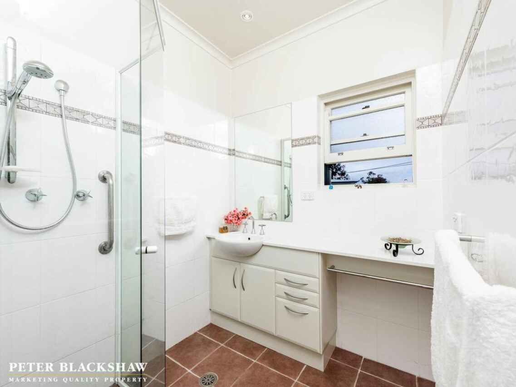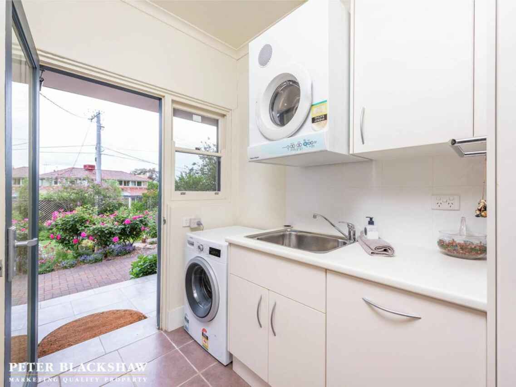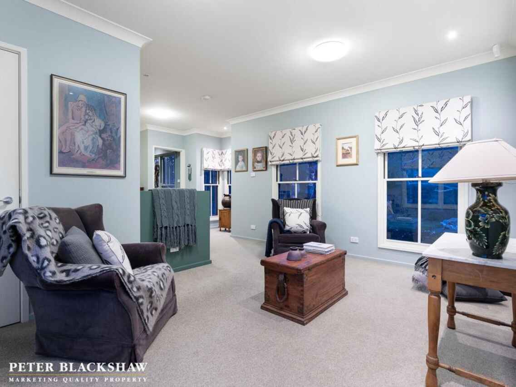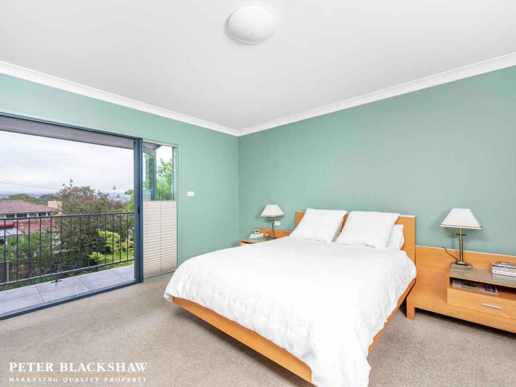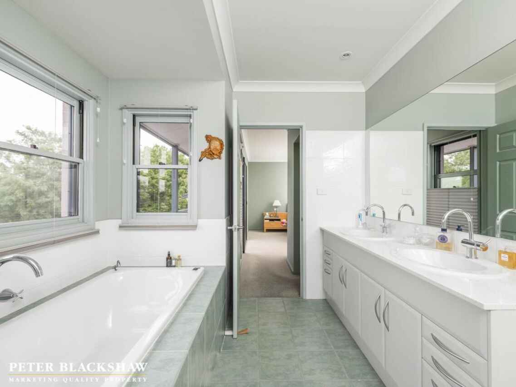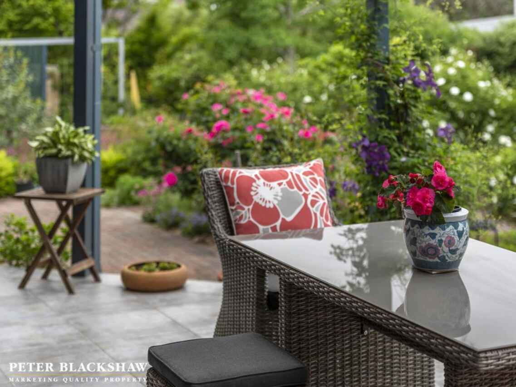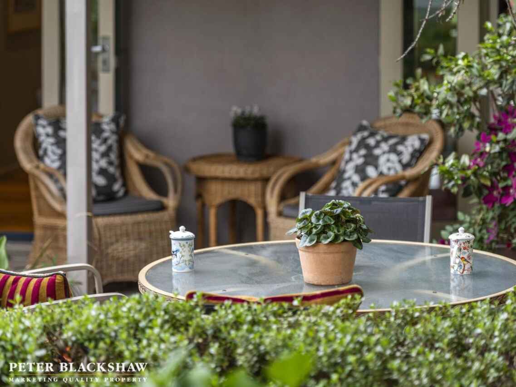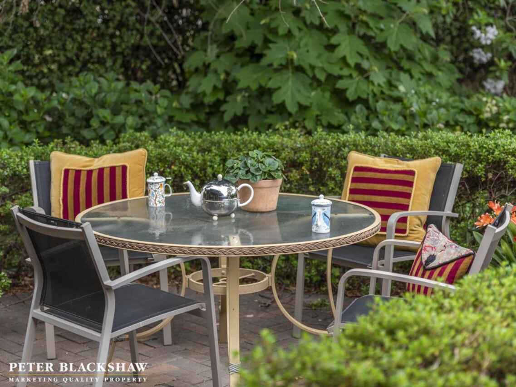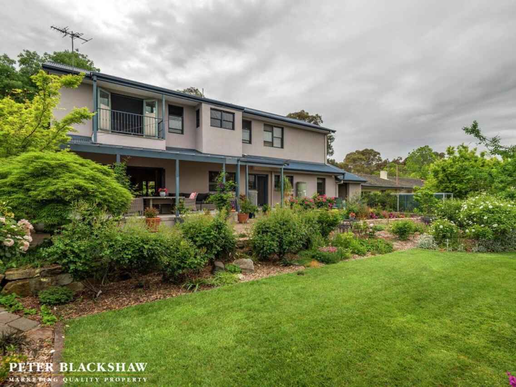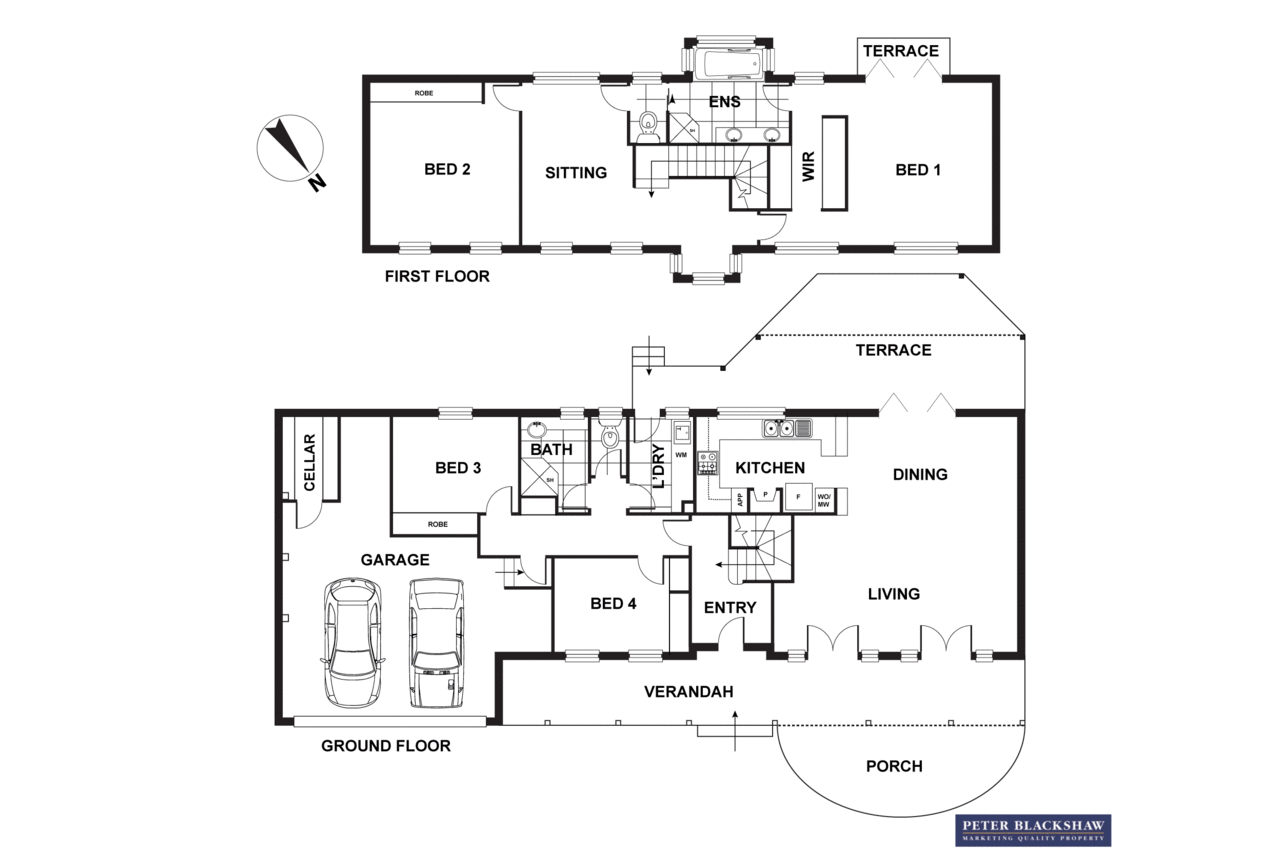An Invitation to This Must See Property
Sold
Location
7 Cobby Street
Campbell ACT 2612
Details
4
2
2
EER: 3.0
House
Sold
Land area: | 777.3 sqm (approx) |
Building size: | 259 sqm (approx) |
Desirably situated in the sought-after pocket of Cobby Street and within walking distance to The War Memorial, ANU, City, Russell Offices, Parliamentary Triangle, Lake Burley Griffin and at the base of the iconic Mount Ainslie, this home has been impeccably designed harmoniously blending style, sophistication and elegance.
Upon entry you are welcomed into generous living and dining areas that feature floor to ceiling windows that open out to both the front and rear gardens giving the space a serene retreat-like ambience. Flowing from the dining area is a contemporary kitchen equipped with exceptional storage and bench space, stainless steel appliances, and a generous pantry overseeing the manicured gardens.
The residence features four bedrooms with the master being expansive in dimension, featuring it's own walk-wardrobe and en-suite while located on the upper-level allowing segregation as well as tranquil North and South facing views to the Brindabella's along with access to a private terrace.
The gardens have been meticulously landscaped offering the feeling of seclusion amongst mature trees and lush greenery ensuring a private retreat. A covered alfresco area flows from the kitchen and dining into the rear garden allowing options for multiple entertaining spaces.
The perfect setting for a sensational family lifestyle behind the picturesque facade of this beautifully renovated domain all within a premier location.
Features Include:
-Gas ducted heating
-Two separate living areas
-Double-brick with ash hardwood timber floors throughout ground floor
-Renovation 2004, rewired, upper floor with insulation foam sheeting
-Original sash windows in Bed 1, 3, and 4, Bath 2 and Laundry; all other windows, french doors, and double-fold doors double-glazed
-Customised blinds (designed by Inside Story)
-NBN; NBN-compatible
-Back-to-base security system with clearly visible siren and signage
(Security 1)
-Crim-safe screen door/windows in key access ground-floor doors and windows; heavy-duty door bolts on french doors
-Under-stairs broom cupboard with power for rechargeable appliances
Rates $5,038 (p/a approx.)
Land tax: $2,122 (per 1/4 approx.)
UV: $890,000
EER: 3
Block size: 777m2 (approx.)
Living size: 259m2 (approx.)
Year Built: 1962 (approx.)
Read MoreUpon entry you are welcomed into generous living and dining areas that feature floor to ceiling windows that open out to both the front and rear gardens giving the space a serene retreat-like ambience. Flowing from the dining area is a contemporary kitchen equipped with exceptional storage and bench space, stainless steel appliances, and a generous pantry overseeing the manicured gardens.
The residence features four bedrooms with the master being expansive in dimension, featuring it's own walk-wardrobe and en-suite while located on the upper-level allowing segregation as well as tranquil North and South facing views to the Brindabella's along with access to a private terrace.
The gardens have been meticulously landscaped offering the feeling of seclusion amongst mature trees and lush greenery ensuring a private retreat. A covered alfresco area flows from the kitchen and dining into the rear garden allowing options for multiple entertaining spaces.
The perfect setting for a sensational family lifestyle behind the picturesque facade of this beautifully renovated domain all within a premier location.
Features Include:
-Gas ducted heating
-Two separate living areas
-Double-brick with ash hardwood timber floors throughout ground floor
-Renovation 2004, rewired, upper floor with insulation foam sheeting
-Original sash windows in Bed 1, 3, and 4, Bath 2 and Laundry; all other windows, french doors, and double-fold doors double-glazed
-Customised blinds (designed by Inside Story)
-NBN; NBN-compatible
-Back-to-base security system with clearly visible siren and signage
(Security 1)
-Crim-safe screen door/windows in key access ground-floor doors and windows; heavy-duty door bolts on french doors
-Under-stairs broom cupboard with power for rechargeable appliances
Rates $5,038 (p/a approx.)
Land tax: $2,122 (per 1/4 approx.)
UV: $890,000
EER: 3
Block size: 777m2 (approx.)
Living size: 259m2 (approx.)
Year Built: 1962 (approx.)
Inspect
Contact agent
Listing agent
Desirably situated in the sought-after pocket of Cobby Street and within walking distance to The War Memorial, ANU, City, Russell Offices, Parliamentary Triangle, Lake Burley Griffin and at the base of the iconic Mount Ainslie, this home has been impeccably designed harmoniously blending style, sophistication and elegance.
Upon entry you are welcomed into generous living and dining areas that feature floor to ceiling windows that open out to both the front and rear gardens giving the space a serene retreat-like ambience. Flowing from the dining area is a contemporary kitchen equipped with exceptional storage and bench space, stainless steel appliances, and a generous pantry overseeing the manicured gardens.
The residence features four bedrooms with the master being expansive in dimension, featuring it's own walk-wardrobe and en-suite while located on the upper-level allowing segregation as well as tranquil North and South facing views to the Brindabella's along with access to a private terrace.
The gardens have been meticulously landscaped offering the feeling of seclusion amongst mature trees and lush greenery ensuring a private retreat. A covered alfresco area flows from the kitchen and dining into the rear garden allowing options for multiple entertaining spaces.
The perfect setting for a sensational family lifestyle behind the picturesque facade of this beautifully renovated domain all within a premier location.
Features Include:
-Gas ducted heating
-Two separate living areas
-Double-brick with ash hardwood timber floors throughout ground floor
-Renovation 2004, rewired, upper floor with insulation foam sheeting
-Original sash windows in Bed 1, 3, and 4, Bath 2 and Laundry; all other windows, french doors, and double-fold doors double-glazed
-Customised blinds (designed by Inside Story)
-NBN; NBN-compatible
-Back-to-base security system with clearly visible siren and signage
(Security 1)
-Crim-safe screen door/windows in key access ground-floor doors and windows; heavy-duty door bolts on french doors
-Under-stairs broom cupboard with power for rechargeable appliances
Rates $5,038 (p/a approx.)
Land tax: $2,122 (per 1/4 approx.)
UV: $890,000
EER: 3
Block size: 777m2 (approx.)
Living size: 259m2 (approx.)
Year Built: 1962 (approx.)
Read MoreUpon entry you are welcomed into generous living and dining areas that feature floor to ceiling windows that open out to both the front and rear gardens giving the space a serene retreat-like ambience. Flowing from the dining area is a contemporary kitchen equipped with exceptional storage and bench space, stainless steel appliances, and a generous pantry overseeing the manicured gardens.
The residence features four bedrooms with the master being expansive in dimension, featuring it's own walk-wardrobe and en-suite while located on the upper-level allowing segregation as well as tranquil North and South facing views to the Brindabella's along with access to a private terrace.
The gardens have been meticulously landscaped offering the feeling of seclusion amongst mature trees and lush greenery ensuring a private retreat. A covered alfresco area flows from the kitchen and dining into the rear garden allowing options for multiple entertaining spaces.
The perfect setting for a sensational family lifestyle behind the picturesque facade of this beautifully renovated domain all within a premier location.
Features Include:
-Gas ducted heating
-Two separate living areas
-Double-brick with ash hardwood timber floors throughout ground floor
-Renovation 2004, rewired, upper floor with insulation foam sheeting
-Original sash windows in Bed 1, 3, and 4, Bath 2 and Laundry; all other windows, french doors, and double-fold doors double-glazed
-Customised blinds (designed by Inside Story)
-NBN; NBN-compatible
-Back-to-base security system with clearly visible siren and signage
(Security 1)
-Crim-safe screen door/windows in key access ground-floor doors and windows; heavy-duty door bolts on french doors
-Under-stairs broom cupboard with power for rechargeable appliances
Rates $5,038 (p/a approx.)
Land tax: $2,122 (per 1/4 approx.)
UV: $890,000
EER: 3
Block size: 777m2 (approx.)
Living size: 259m2 (approx.)
Year Built: 1962 (approx.)
Location
7 Cobby Street
Campbell ACT 2612
Details
4
2
2
EER: 3.0
House
Sold
Land area: | 777.3 sqm (approx) |
Building size: | 259 sqm (approx) |
Desirably situated in the sought-after pocket of Cobby Street and within walking distance to The War Memorial, ANU, City, Russell Offices, Parliamentary Triangle, Lake Burley Griffin and at the base of the iconic Mount Ainslie, this home has been impeccably designed harmoniously blending style, sophistication and elegance.
Upon entry you are welcomed into generous living and dining areas that feature floor to ceiling windows that open out to both the front and rear gardens giving the space a serene retreat-like ambience. Flowing from the dining area is a contemporary kitchen equipped with exceptional storage and bench space, stainless steel appliances, and a generous pantry overseeing the manicured gardens.
The residence features four bedrooms with the master being expansive in dimension, featuring it's own walk-wardrobe and en-suite while located on the upper-level allowing segregation as well as tranquil North and South facing views to the Brindabella's along with access to a private terrace.
The gardens have been meticulously landscaped offering the feeling of seclusion amongst mature trees and lush greenery ensuring a private retreat. A covered alfresco area flows from the kitchen and dining into the rear garden allowing options for multiple entertaining spaces.
The perfect setting for a sensational family lifestyle behind the picturesque facade of this beautifully renovated domain all within a premier location.
Features Include:
-Gas ducted heating
-Two separate living areas
-Double-brick with ash hardwood timber floors throughout ground floor
-Renovation 2004, rewired, upper floor with insulation foam sheeting
-Original sash windows in Bed 1, 3, and 4, Bath 2 and Laundry; all other windows, french doors, and double-fold doors double-glazed
-Customised blinds (designed by Inside Story)
-NBN; NBN-compatible
-Back-to-base security system with clearly visible siren and signage
(Security 1)
-Crim-safe screen door/windows in key access ground-floor doors and windows; heavy-duty door bolts on french doors
-Under-stairs broom cupboard with power for rechargeable appliances
Rates $5,038 (p/a approx.)
Land tax: $2,122 (per 1/4 approx.)
UV: $890,000
EER: 3
Block size: 777m2 (approx.)
Living size: 259m2 (approx.)
Year Built: 1962 (approx.)
Read MoreUpon entry you are welcomed into generous living and dining areas that feature floor to ceiling windows that open out to both the front and rear gardens giving the space a serene retreat-like ambience. Flowing from the dining area is a contemporary kitchen equipped with exceptional storage and bench space, stainless steel appliances, and a generous pantry overseeing the manicured gardens.
The residence features four bedrooms with the master being expansive in dimension, featuring it's own walk-wardrobe and en-suite while located on the upper-level allowing segregation as well as tranquil North and South facing views to the Brindabella's along with access to a private terrace.
The gardens have been meticulously landscaped offering the feeling of seclusion amongst mature trees and lush greenery ensuring a private retreat. A covered alfresco area flows from the kitchen and dining into the rear garden allowing options for multiple entertaining spaces.
The perfect setting for a sensational family lifestyle behind the picturesque facade of this beautifully renovated domain all within a premier location.
Features Include:
-Gas ducted heating
-Two separate living areas
-Double-brick with ash hardwood timber floors throughout ground floor
-Renovation 2004, rewired, upper floor with insulation foam sheeting
-Original sash windows in Bed 1, 3, and 4, Bath 2 and Laundry; all other windows, french doors, and double-fold doors double-glazed
-Customised blinds (designed by Inside Story)
-NBN; NBN-compatible
-Back-to-base security system with clearly visible siren and signage
(Security 1)
-Crim-safe screen door/windows in key access ground-floor doors and windows; heavy-duty door bolts on french doors
-Under-stairs broom cupboard with power for rechargeable appliances
Rates $5,038 (p/a approx.)
Land tax: $2,122 (per 1/4 approx.)
UV: $890,000
EER: 3
Block size: 777m2 (approx.)
Living size: 259m2 (approx.)
Year Built: 1962 (approx.)
Inspect
Contact agent


