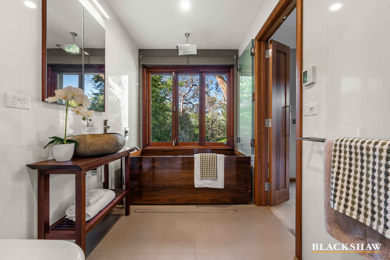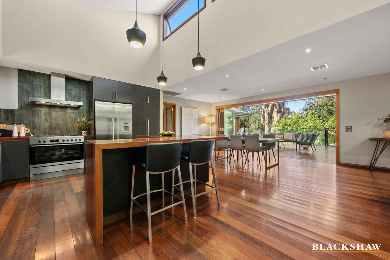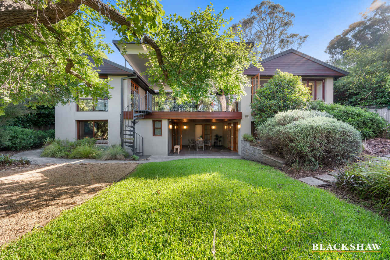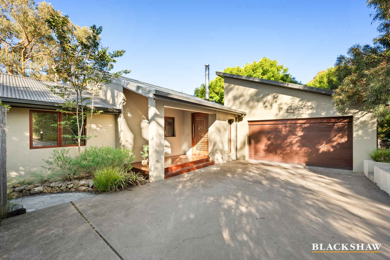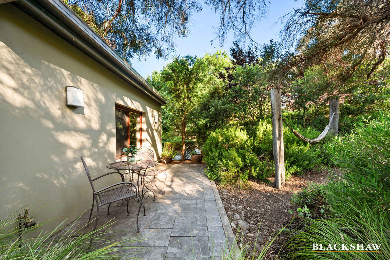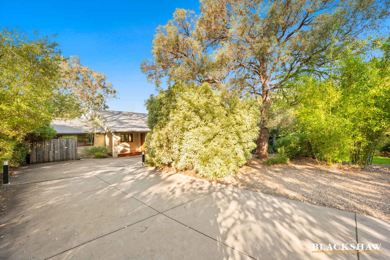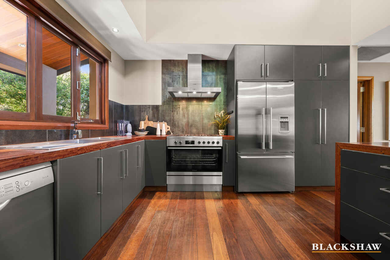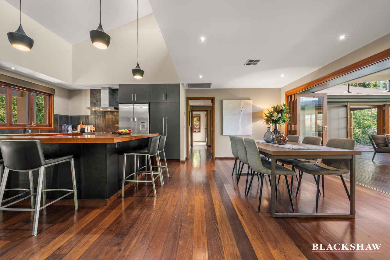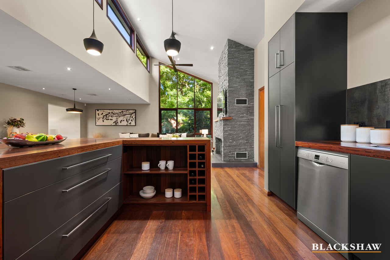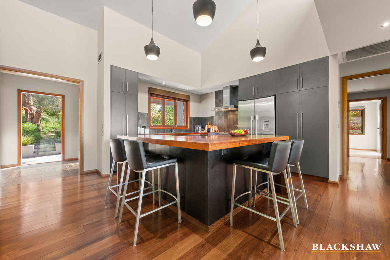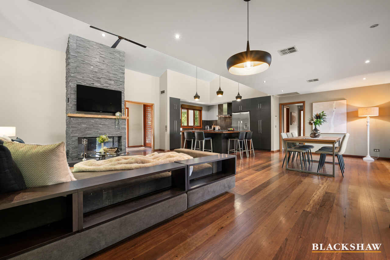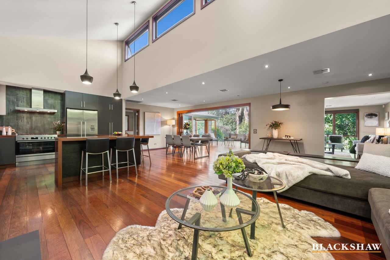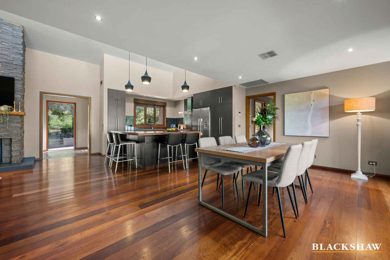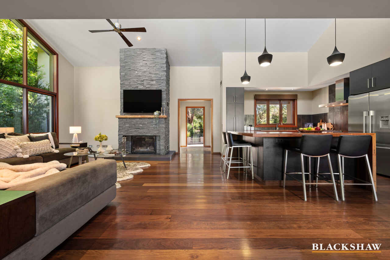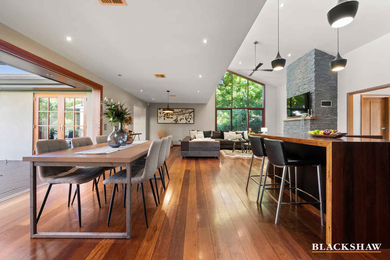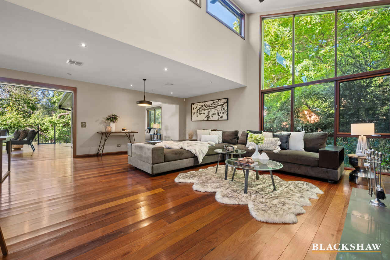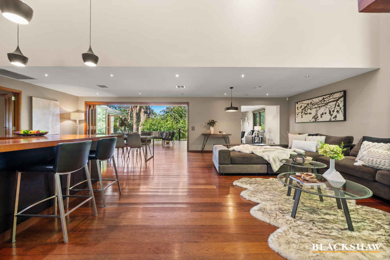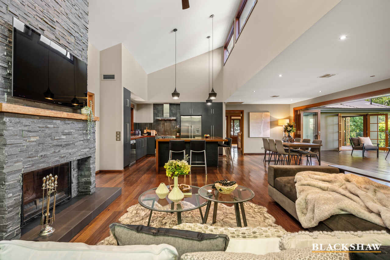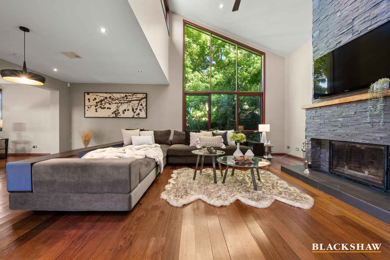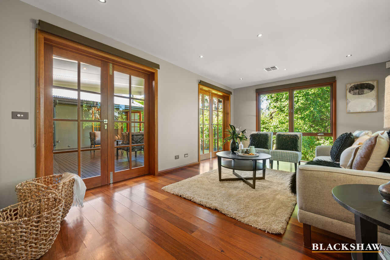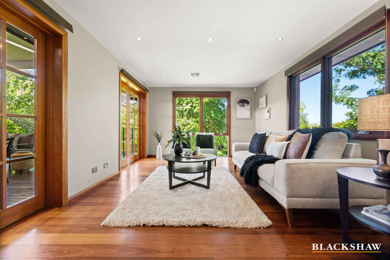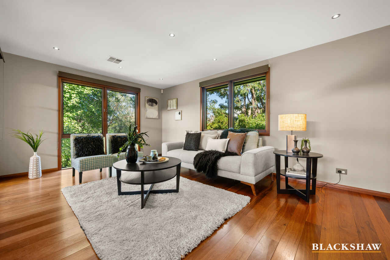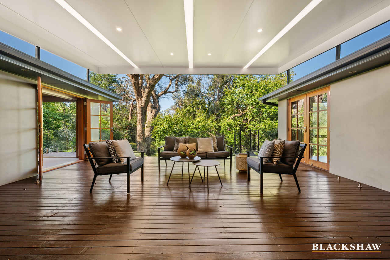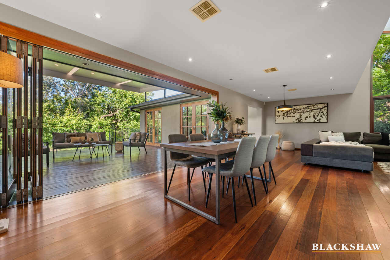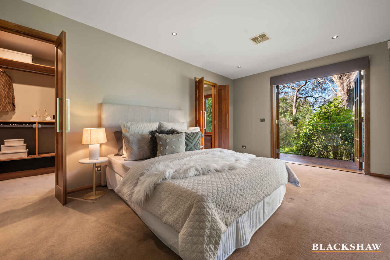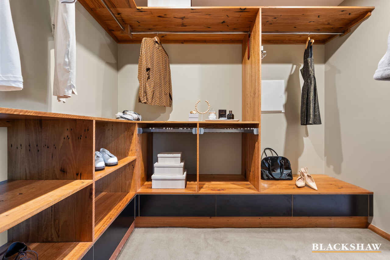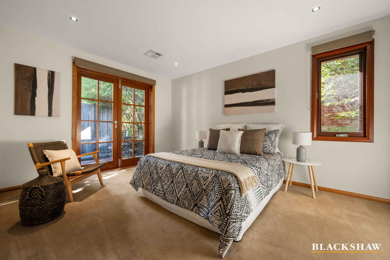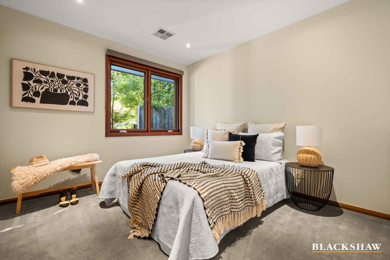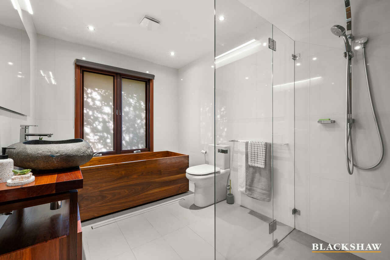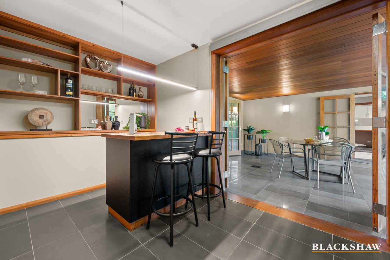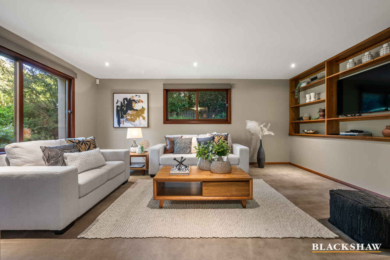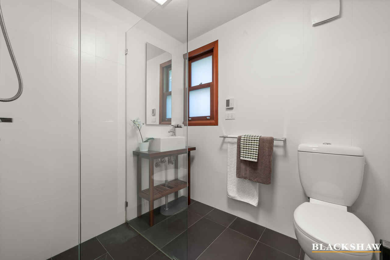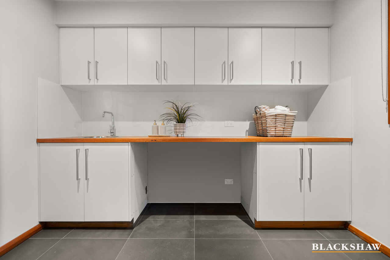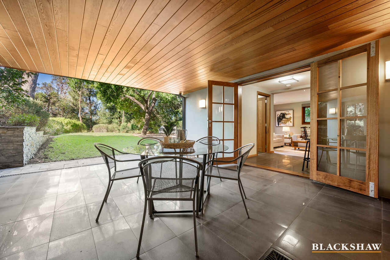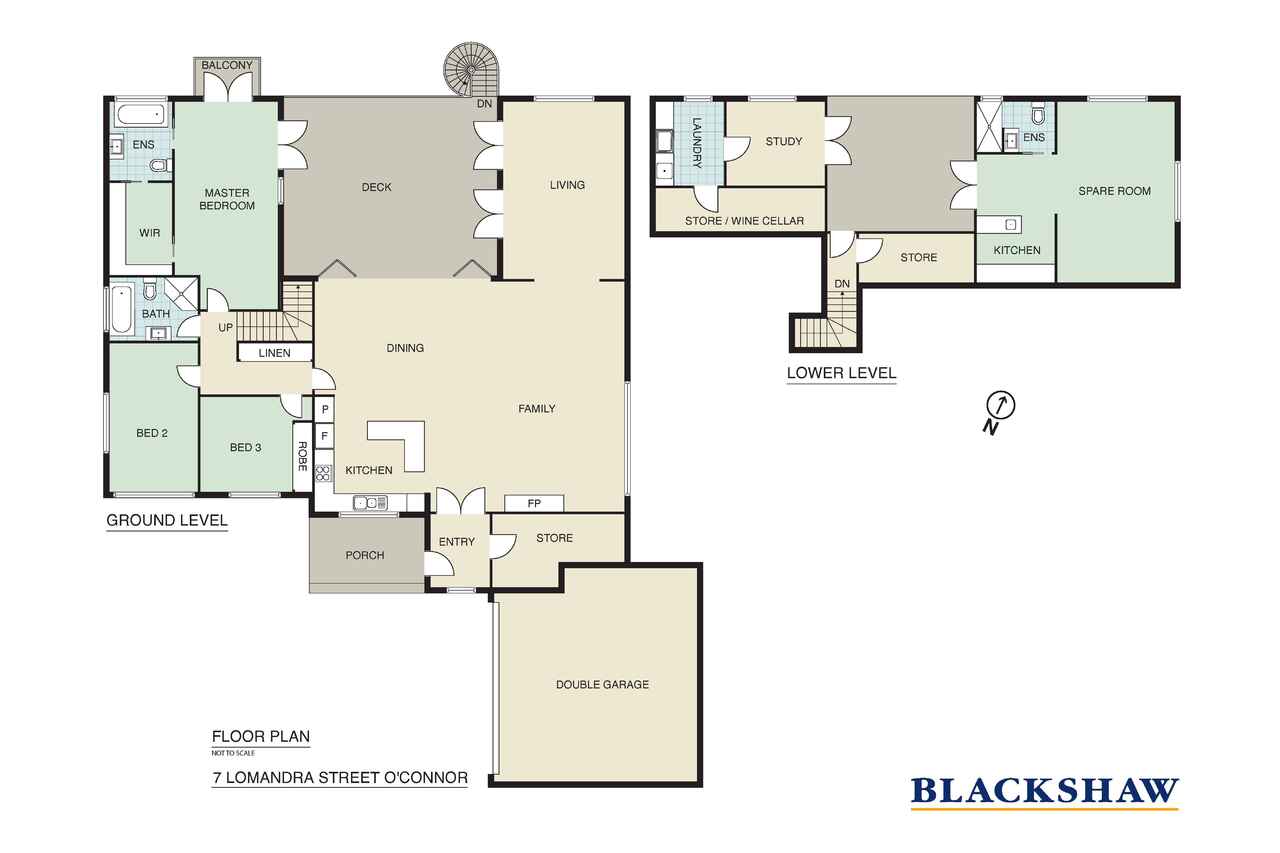“Opulent Oasis: A Palatial Retreat of Unrivaled Luxury”
Sold
Location
7 Lomandra Street
O'Connor ACT 2602
Details
4
3
2
EER: 4.0
House
Auction Saturday, 24 Feb 11:00 AM On site
Indulge in the epitome of luxury with this opulent 4-bedroom, 3-bathroom residence on the prestigious Lomandra Street in O'Connor. From the grandeur of the custom recycled hardwood timber features to the lavish Japanese-style American Walnut timber bathtubs, every detail exudes sophistication. Enjoy the comfort of ducted reverse cycle air conditioning and underfloor heating in all three bathrooms. The gourmet kitchen boasts a recycled red hardwood timber island benchtop and high-end appliances, including a Westinghouse stainless steel gas-electric cooker and a Bosch dishwasher. Retreat to the elegance of walk-in wardrobes with custom recycled hardwood timber joinery, and unwind by the slow combustion Cheminees Philippe Radiante fireplace. The large covered rear deck, landscaped native gardens, and a generous 2-car garage with loft storage elevate this residence to an unparalleled level of luxury living. Don't miss the chance to own this exquisite home in a prime location!
Inclusion List
-North facing.
-Block size approx 1160m2.
-Double lock up garage approx 59.00m2
-Floor size approx 254.20m2.
-Large storage room at the entry with floor to ceiling custom recycled hardwood timber shelving.
-Walk-in wardrobes with custom recycled hardwood timber joinery.
-Large sloping roof allowing light to enter from clerestory windows that can be opened for ventilation
-Ducted reverse cycle air conditioning (Panasonic).
-Recycled red hardwood timber island benchtop with wine rack.
-Slow combustion Cheminees Philippe Radiante fireplace.
-Mixed red hardwood flooring throughout living and family rooms.
-Large covered rear deck with recycled mixed red hardwood decking from Thor's Hammer.
-Custom Japanese-style American Walnut timber bathtubs in the main bathroom and ensuite.
-Under floor heating in all three bathrooms.
-Instant gas hot water system.
-Westinghouse 90cm stainless steel gas-electric cooker with 5 burner hob.
-Fisher & Paykel Active
Smart refrigerator with automatic ice dispensing and chilled water.
-Bosch free standing 60cm Inox Easy Clean dishwasher.
-Lucci Airfusion Climate DC ceiling fan in family room.
-Custom timber vanities with stone sinks in bathrooms.
-Mixed reds timber flooring throughout the living and family rooms.
-Smart-wired Hills Home Hub.
-Sensor Lights.
-Generous double lock up garage with loft for storage.
-Large fully landscaped native gardens including Sir Walter lawns, paved and pebbled areas and dry-stacked stone retaining walls.
-Generous sized laundry.
-Fourth bedroom/retreat.
Don't miss out on this exceptional opportunity to own this beautiful home in a prime location.
Read MoreInclusion List
-North facing.
-Block size approx 1160m2.
-Double lock up garage approx 59.00m2
-Floor size approx 254.20m2.
-Large storage room at the entry with floor to ceiling custom recycled hardwood timber shelving.
-Walk-in wardrobes with custom recycled hardwood timber joinery.
-Large sloping roof allowing light to enter from clerestory windows that can be opened for ventilation
-Ducted reverse cycle air conditioning (Panasonic).
-Recycled red hardwood timber island benchtop with wine rack.
-Slow combustion Cheminees Philippe Radiante fireplace.
-Mixed red hardwood flooring throughout living and family rooms.
-Large covered rear deck with recycled mixed red hardwood decking from Thor's Hammer.
-Custom Japanese-style American Walnut timber bathtubs in the main bathroom and ensuite.
-Under floor heating in all three bathrooms.
-Instant gas hot water system.
-Westinghouse 90cm stainless steel gas-electric cooker with 5 burner hob.
-Fisher & Paykel Active
Smart refrigerator with automatic ice dispensing and chilled water.
-Bosch free standing 60cm Inox Easy Clean dishwasher.
-Lucci Airfusion Climate DC ceiling fan in family room.
-Custom timber vanities with stone sinks in bathrooms.
-Mixed reds timber flooring throughout the living and family rooms.
-Smart-wired Hills Home Hub.
-Sensor Lights.
-Generous double lock up garage with loft for storage.
-Large fully landscaped native gardens including Sir Walter lawns, paved and pebbled areas and dry-stacked stone retaining walls.
-Generous sized laundry.
-Fourth bedroom/retreat.
Don't miss out on this exceptional opportunity to own this beautiful home in a prime location.
Inspect
Contact agent
Listing agents
Indulge in the epitome of luxury with this opulent 4-bedroom, 3-bathroom residence on the prestigious Lomandra Street in O'Connor. From the grandeur of the custom recycled hardwood timber features to the lavish Japanese-style American Walnut timber bathtubs, every detail exudes sophistication. Enjoy the comfort of ducted reverse cycle air conditioning and underfloor heating in all three bathrooms. The gourmet kitchen boasts a recycled red hardwood timber island benchtop and high-end appliances, including a Westinghouse stainless steel gas-electric cooker and a Bosch dishwasher. Retreat to the elegance of walk-in wardrobes with custom recycled hardwood timber joinery, and unwind by the slow combustion Cheminees Philippe Radiante fireplace. The large covered rear deck, landscaped native gardens, and a generous 2-car garage with loft storage elevate this residence to an unparalleled level of luxury living. Don't miss the chance to own this exquisite home in a prime location!
Inclusion List
-North facing.
-Block size approx 1160m2.
-Double lock up garage approx 59.00m2
-Floor size approx 254.20m2.
-Large storage room at the entry with floor to ceiling custom recycled hardwood timber shelving.
-Walk-in wardrobes with custom recycled hardwood timber joinery.
-Large sloping roof allowing light to enter from clerestory windows that can be opened for ventilation
-Ducted reverse cycle air conditioning (Panasonic).
-Recycled red hardwood timber island benchtop with wine rack.
-Slow combustion Cheminees Philippe Radiante fireplace.
-Mixed red hardwood flooring throughout living and family rooms.
-Large covered rear deck with recycled mixed red hardwood decking from Thor's Hammer.
-Custom Japanese-style American Walnut timber bathtubs in the main bathroom and ensuite.
-Under floor heating in all three bathrooms.
-Instant gas hot water system.
-Westinghouse 90cm stainless steel gas-electric cooker with 5 burner hob.
-Fisher & Paykel Active
Smart refrigerator with automatic ice dispensing and chilled water.
-Bosch free standing 60cm Inox Easy Clean dishwasher.
-Lucci Airfusion Climate DC ceiling fan in family room.
-Custom timber vanities with stone sinks in bathrooms.
-Mixed reds timber flooring throughout the living and family rooms.
-Smart-wired Hills Home Hub.
-Sensor Lights.
-Generous double lock up garage with loft for storage.
-Large fully landscaped native gardens including Sir Walter lawns, paved and pebbled areas and dry-stacked stone retaining walls.
-Generous sized laundry.
-Fourth bedroom/retreat.
Don't miss out on this exceptional opportunity to own this beautiful home in a prime location.
Read MoreInclusion List
-North facing.
-Block size approx 1160m2.
-Double lock up garage approx 59.00m2
-Floor size approx 254.20m2.
-Large storage room at the entry with floor to ceiling custom recycled hardwood timber shelving.
-Walk-in wardrobes with custom recycled hardwood timber joinery.
-Large sloping roof allowing light to enter from clerestory windows that can be opened for ventilation
-Ducted reverse cycle air conditioning (Panasonic).
-Recycled red hardwood timber island benchtop with wine rack.
-Slow combustion Cheminees Philippe Radiante fireplace.
-Mixed red hardwood flooring throughout living and family rooms.
-Large covered rear deck with recycled mixed red hardwood decking from Thor's Hammer.
-Custom Japanese-style American Walnut timber bathtubs in the main bathroom and ensuite.
-Under floor heating in all three bathrooms.
-Instant gas hot water system.
-Westinghouse 90cm stainless steel gas-electric cooker with 5 burner hob.
-Fisher & Paykel Active
Smart refrigerator with automatic ice dispensing and chilled water.
-Bosch free standing 60cm Inox Easy Clean dishwasher.
-Lucci Airfusion Climate DC ceiling fan in family room.
-Custom timber vanities with stone sinks in bathrooms.
-Mixed reds timber flooring throughout the living and family rooms.
-Smart-wired Hills Home Hub.
-Sensor Lights.
-Generous double lock up garage with loft for storage.
-Large fully landscaped native gardens including Sir Walter lawns, paved and pebbled areas and dry-stacked stone retaining walls.
-Generous sized laundry.
-Fourth bedroom/retreat.
Don't miss out on this exceptional opportunity to own this beautiful home in a prime location.
Location
7 Lomandra Street
O'Connor ACT 2602
Details
4
3
2
EER: 4.0
House
Auction Saturday, 24 Feb 11:00 AM On site
Indulge in the epitome of luxury with this opulent 4-bedroom, 3-bathroom residence on the prestigious Lomandra Street in O'Connor. From the grandeur of the custom recycled hardwood timber features to the lavish Japanese-style American Walnut timber bathtubs, every detail exudes sophistication. Enjoy the comfort of ducted reverse cycle air conditioning and underfloor heating in all three bathrooms. The gourmet kitchen boasts a recycled red hardwood timber island benchtop and high-end appliances, including a Westinghouse stainless steel gas-electric cooker and a Bosch dishwasher. Retreat to the elegance of walk-in wardrobes with custom recycled hardwood timber joinery, and unwind by the slow combustion Cheminees Philippe Radiante fireplace. The large covered rear deck, landscaped native gardens, and a generous 2-car garage with loft storage elevate this residence to an unparalleled level of luxury living. Don't miss the chance to own this exquisite home in a prime location!
Inclusion List
-North facing.
-Block size approx 1160m2.
-Double lock up garage approx 59.00m2
-Floor size approx 254.20m2.
-Large storage room at the entry with floor to ceiling custom recycled hardwood timber shelving.
-Walk-in wardrobes with custom recycled hardwood timber joinery.
-Large sloping roof allowing light to enter from clerestory windows that can be opened for ventilation
-Ducted reverse cycle air conditioning (Panasonic).
-Recycled red hardwood timber island benchtop with wine rack.
-Slow combustion Cheminees Philippe Radiante fireplace.
-Mixed red hardwood flooring throughout living and family rooms.
-Large covered rear deck with recycled mixed red hardwood decking from Thor's Hammer.
-Custom Japanese-style American Walnut timber bathtubs in the main bathroom and ensuite.
-Under floor heating in all three bathrooms.
-Instant gas hot water system.
-Westinghouse 90cm stainless steel gas-electric cooker with 5 burner hob.
-Fisher & Paykel Active
Smart refrigerator with automatic ice dispensing and chilled water.
-Bosch free standing 60cm Inox Easy Clean dishwasher.
-Lucci Airfusion Climate DC ceiling fan in family room.
-Custom timber vanities with stone sinks in bathrooms.
-Mixed reds timber flooring throughout the living and family rooms.
-Smart-wired Hills Home Hub.
-Sensor Lights.
-Generous double lock up garage with loft for storage.
-Large fully landscaped native gardens including Sir Walter lawns, paved and pebbled areas and dry-stacked stone retaining walls.
-Generous sized laundry.
-Fourth bedroom/retreat.
Don't miss out on this exceptional opportunity to own this beautiful home in a prime location.
Read MoreInclusion List
-North facing.
-Block size approx 1160m2.
-Double lock up garage approx 59.00m2
-Floor size approx 254.20m2.
-Large storage room at the entry with floor to ceiling custom recycled hardwood timber shelving.
-Walk-in wardrobes with custom recycled hardwood timber joinery.
-Large sloping roof allowing light to enter from clerestory windows that can be opened for ventilation
-Ducted reverse cycle air conditioning (Panasonic).
-Recycled red hardwood timber island benchtop with wine rack.
-Slow combustion Cheminees Philippe Radiante fireplace.
-Mixed red hardwood flooring throughout living and family rooms.
-Large covered rear deck with recycled mixed red hardwood decking from Thor's Hammer.
-Custom Japanese-style American Walnut timber bathtubs in the main bathroom and ensuite.
-Under floor heating in all three bathrooms.
-Instant gas hot water system.
-Westinghouse 90cm stainless steel gas-electric cooker with 5 burner hob.
-Fisher & Paykel Active
Smart refrigerator with automatic ice dispensing and chilled water.
-Bosch free standing 60cm Inox Easy Clean dishwasher.
-Lucci Airfusion Climate DC ceiling fan in family room.
-Custom timber vanities with stone sinks in bathrooms.
-Mixed reds timber flooring throughout the living and family rooms.
-Smart-wired Hills Home Hub.
-Sensor Lights.
-Generous double lock up garage with loft for storage.
-Large fully landscaped native gardens including Sir Walter lawns, paved and pebbled areas and dry-stacked stone retaining walls.
-Generous sized laundry.
-Fourth bedroom/retreat.
Don't miss out on this exceptional opportunity to own this beautiful home in a prime location.
Inspect
Contact agent


