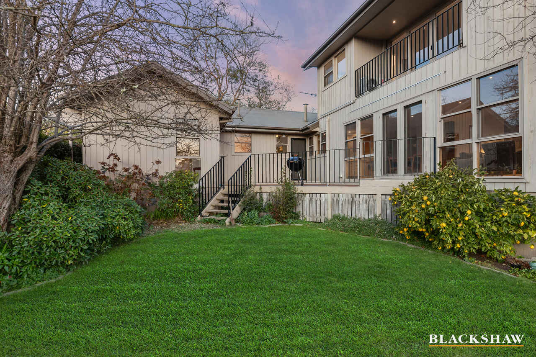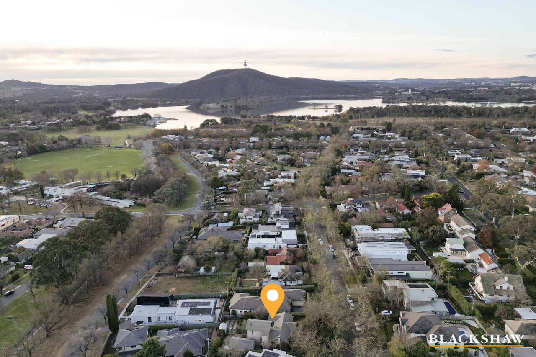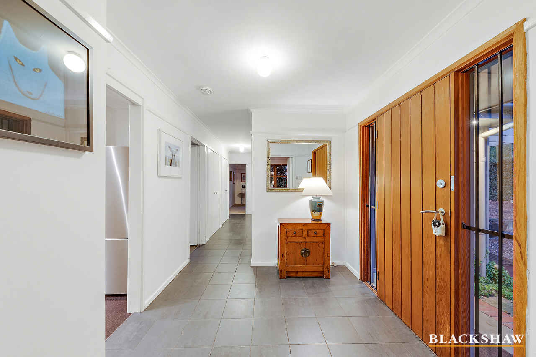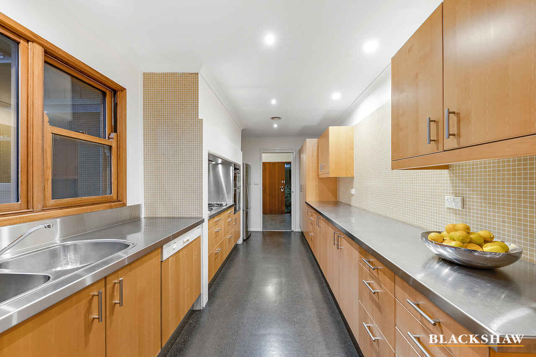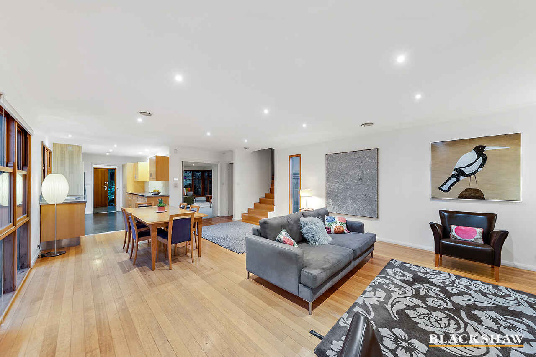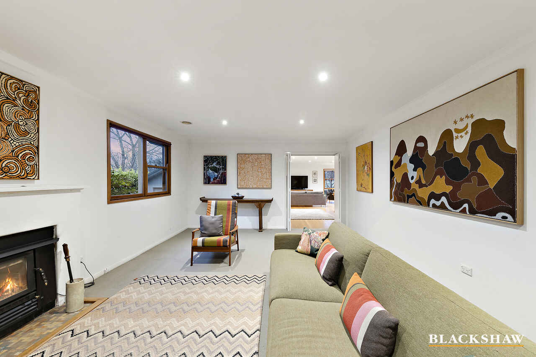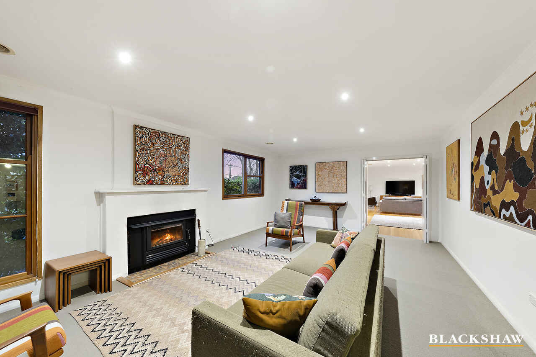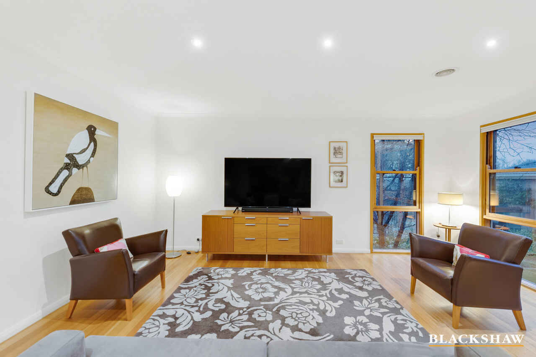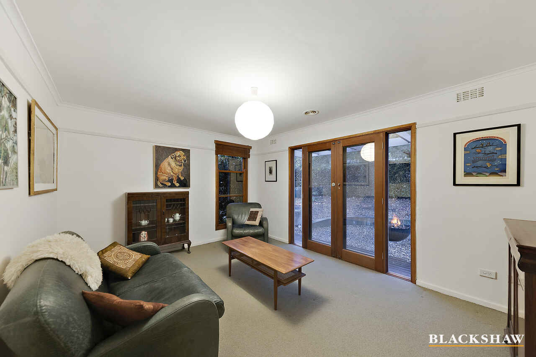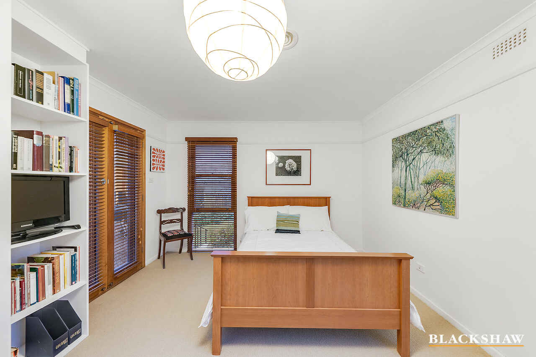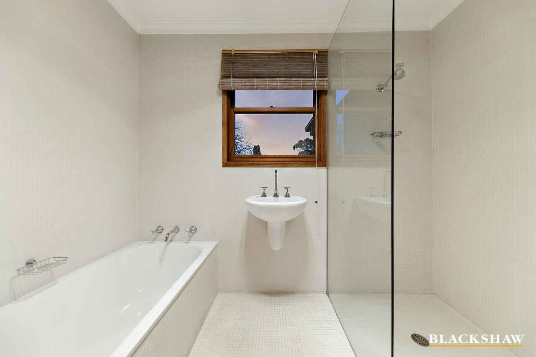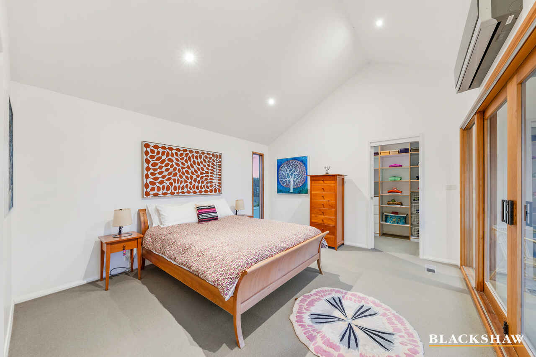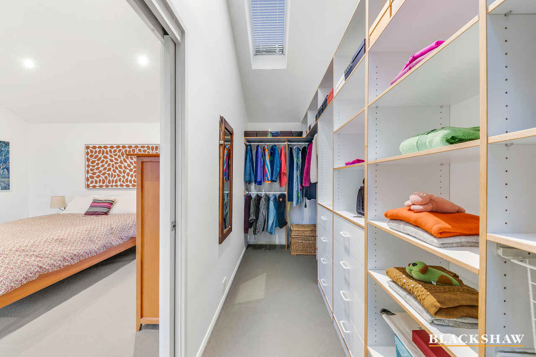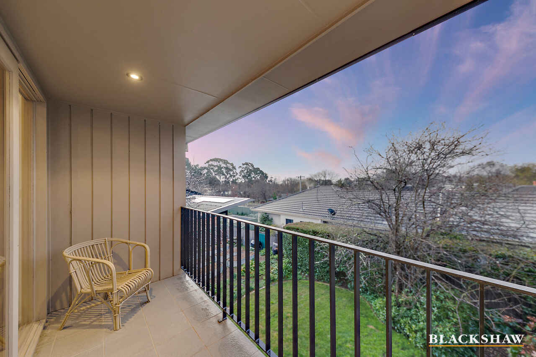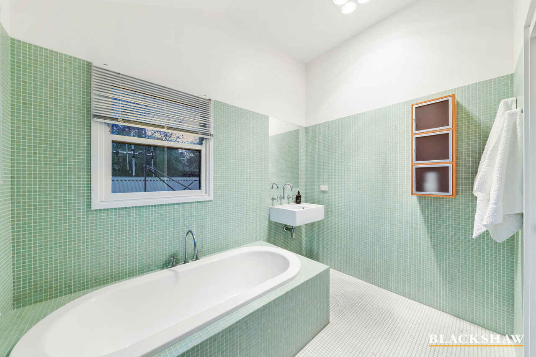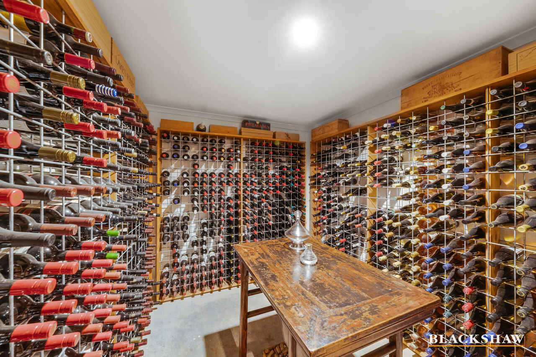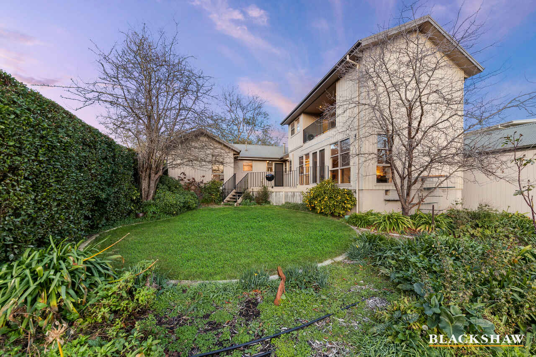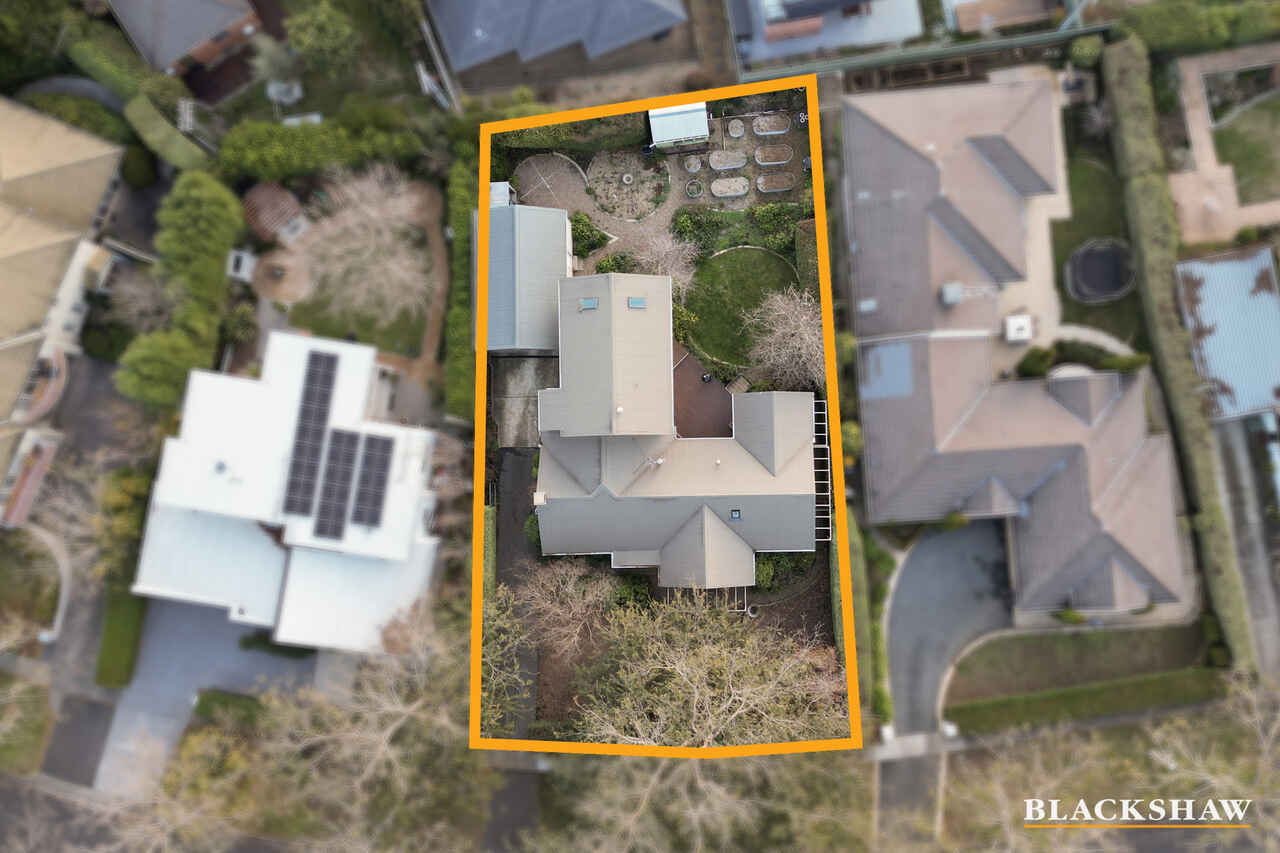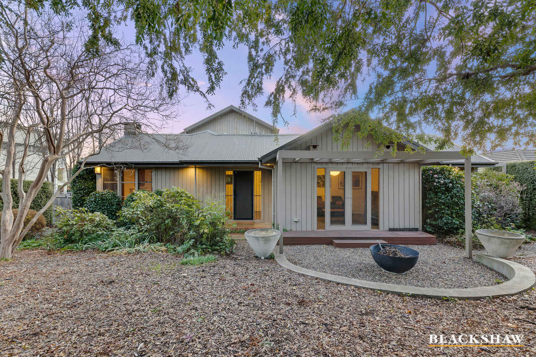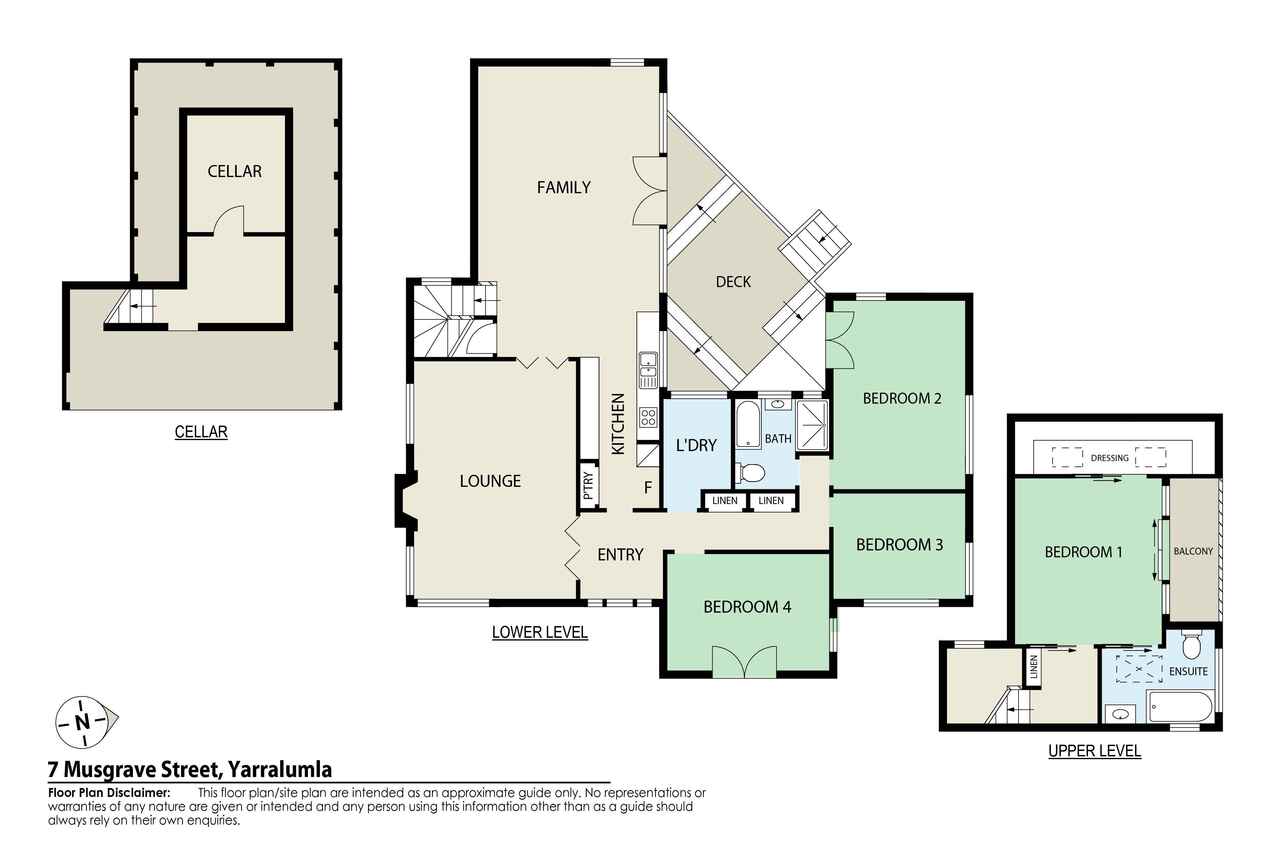Well Positioned Private Lakeside Sanctuary
Sold
Location
7 Musgrave Street
Yarralumla ACT 2600
Details
4
2
2
EER: 4.0
House
Auction Saturday, 21 Oct 10:00 AM On site
Perfectly placed, this hidden gem is located within the lush landscape of Yarralumla. This pristine family home offers a lifestyle of unrivalled luxury and privacy, surrounded by state-of-the-art amenities and top-tier finishes.
Step into an ambience of sophistication, featuring sleek Tasmanian oak flooring adorned with elegant cedar trims. At the heart of the home is a contemporary fireplace, a focal point that adds a warm and welcoming touch. Explore further, and the property reveals - a lower-ground wine cellar with a capacity of over 1400 bottles. This addition also includes a tasteful tasting space, or if you prefer, you can bring your favourite bottles upstairs to share with guests in the landscaped north-facing rear yard, featuring a cosy firepit.
The home's chef's kitchen, outfitted in stainless steel, opens to a spacious and sunlit family room. It extends further onto an inviting entertainers' deck, providing seamless indoor-outdoor living and abundant spaces for socialising.
Upstairs, retreat to the serenity of the master suite. Occupying the entire level with spacious vaulted ceilings throughout, it boasts a private terrace, a custom walk-in wardrobe and ensuite, promising the ultimate sanctuary.
A stroll away from local playgrounds, Yarralumla Primary School, renowned dining options in Yarralumla, and the tranquil Lake Burley Griffin. Residing here places you just minutes away from the Parliamentary Triangle, Canberra CBD, Deakin's medical precinct, and some of Canberra's most prestigious schools. Enjoy a premium lifestyle in a superbly designed space, nestled in one of Canberra's most desirable streetscape locations.
FEATURES
• Extended and renovated family home
• Formal entry
• Northerly orientation to rear
• Leafy streetscape
• Upgraded tiling
• Ducted heating
• Split-system air conditioner to master
• Log fireplace with three-speed fan system
• Kitchen with stainless-steel benchtops, Birch joinery, gas cooktop and Ilve oven
• Entertainers' deck
• Freshly painted
• Landscaped gardens including mature trees and camellia hedging
• Offstreet parking
Read MoreStep into an ambience of sophistication, featuring sleek Tasmanian oak flooring adorned with elegant cedar trims. At the heart of the home is a contemporary fireplace, a focal point that adds a warm and welcoming touch. Explore further, and the property reveals - a lower-ground wine cellar with a capacity of over 1400 bottles. This addition also includes a tasteful tasting space, or if you prefer, you can bring your favourite bottles upstairs to share with guests in the landscaped north-facing rear yard, featuring a cosy firepit.
The home's chef's kitchen, outfitted in stainless steel, opens to a spacious and sunlit family room. It extends further onto an inviting entertainers' deck, providing seamless indoor-outdoor living and abundant spaces for socialising.
Upstairs, retreat to the serenity of the master suite. Occupying the entire level with spacious vaulted ceilings throughout, it boasts a private terrace, a custom walk-in wardrobe and ensuite, promising the ultimate sanctuary.
A stroll away from local playgrounds, Yarralumla Primary School, renowned dining options in Yarralumla, and the tranquil Lake Burley Griffin. Residing here places you just minutes away from the Parliamentary Triangle, Canberra CBD, Deakin's medical precinct, and some of Canberra's most prestigious schools. Enjoy a premium lifestyle in a superbly designed space, nestled in one of Canberra's most desirable streetscape locations.
FEATURES
• Extended and renovated family home
• Formal entry
• Northerly orientation to rear
• Leafy streetscape
• Upgraded tiling
• Ducted heating
• Split-system air conditioner to master
• Log fireplace with three-speed fan system
• Kitchen with stainless-steel benchtops, Birch joinery, gas cooktop and Ilve oven
• Entertainers' deck
• Freshly painted
• Landscaped gardens including mature trees and camellia hedging
• Offstreet parking
Inspect
Contact agent
Listing agents
Perfectly placed, this hidden gem is located within the lush landscape of Yarralumla. This pristine family home offers a lifestyle of unrivalled luxury and privacy, surrounded by state-of-the-art amenities and top-tier finishes.
Step into an ambience of sophistication, featuring sleek Tasmanian oak flooring adorned with elegant cedar trims. At the heart of the home is a contemporary fireplace, a focal point that adds a warm and welcoming touch. Explore further, and the property reveals - a lower-ground wine cellar with a capacity of over 1400 bottles. This addition also includes a tasteful tasting space, or if you prefer, you can bring your favourite bottles upstairs to share with guests in the landscaped north-facing rear yard, featuring a cosy firepit.
The home's chef's kitchen, outfitted in stainless steel, opens to a spacious and sunlit family room. It extends further onto an inviting entertainers' deck, providing seamless indoor-outdoor living and abundant spaces for socialising.
Upstairs, retreat to the serenity of the master suite. Occupying the entire level with spacious vaulted ceilings throughout, it boasts a private terrace, a custom walk-in wardrobe and ensuite, promising the ultimate sanctuary.
A stroll away from local playgrounds, Yarralumla Primary School, renowned dining options in Yarralumla, and the tranquil Lake Burley Griffin. Residing here places you just minutes away from the Parliamentary Triangle, Canberra CBD, Deakin's medical precinct, and some of Canberra's most prestigious schools. Enjoy a premium lifestyle in a superbly designed space, nestled in one of Canberra's most desirable streetscape locations.
FEATURES
• Extended and renovated family home
• Formal entry
• Northerly orientation to rear
• Leafy streetscape
• Upgraded tiling
• Ducted heating
• Split-system air conditioner to master
• Log fireplace with three-speed fan system
• Kitchen with stainless-steel benchtops, Birch joinery, gas cooktop and Ilve oven
• Entertainers' deck
• Freshly painted
• Landscaped gardens including mature trees and camellia hedging
• Offstreet parking
Read MoreStep into an ambience of sophistication, featuring sleek Tasmanian oak flooring adorned with elegant cedar trims. At the heart of the home is a contemporary fireplace, a focal point that adds a warm and welcoming touch. Explore further, and the property reveals - a lower-ground wine cellar with a capacity of over 1400 bottles. This addition also includes a tasteful tasting space, or if you prefer, you can bring your favourite bottles upstairs to share with guests in the landscaped north-facing rear yard, featuring a cosy firepit.
The home's chef's kitchen, outfitted in stainless steel, opens to a spacious and sunlit family room. It extends further onto an inviting entertainers' deck, providing seamless indoor-outdoor living and abundant spaces for socialising.
Upstairs, retreat to the serenity of the master suite. Occupying the entire level with spacious vaulted ceilings throughout, it boasts a private terrace, a custom walk-in wardrobe and ensuite, promising the ultimate sanctuary.
A stroll away from local playgrounds, Yarralumla Primary School, renowned dining options in Yarralumla, and the tranquil Lake Burley Griffin. Residing here places you just minutes away from the Parliamentary Triangle, Canberra CBD, Deakin's medical precinct, and some of Canberra's most prestigious schools. Enjoy a premium lifestyle in a superbly designed space, nestled in one of Canberra's most desirable streetscape locations.
FEATURES
• Extended and renovated family home
• Formal entry
• Northerly orientation to rear
• Leafy streetscape
• Upgraded tiling
• Ducted heating
• Split-system air conditioner to master
• Log fireplace with three-speed fan system
• Kitchen with stainless-steel benchtops, Birch joinery, gas cooktop and Ilve oven
• Entertainers' deck
• Freshly painted
• Landscaped gardens including mature trees and camellia hedging
• Offstreet parking
Location
7 Musgrave Street
Yarralumla ACT 2600
Details
4
2
2
EER: 4.0
House
Auction Saturday, 21 Oct 10:00 AM On site
Perfectly placed, this hidden gem is located within the lush landscape of Yarralumla. This pristine family home offers a lifestyle of unrivalled luxury and privacy, surrounded by state-of-the-art amenities and top-tier finishes.
Step into an ambience of sophistication, featuring sleek Tasmanian oak flooring adorned with elegant cedar trims. At the heart of the home is a contemporary fireplace, a focal point that adds a warm and welcoming touch. Explore further, and the property reveals - a lower-ground wine cellar with a capacity of over 1400 bottles. This addition also includes a tasteful tasting space, or if you prefer, you can bring your favourite bottles upstairs to share with guests in the landscaped north-facing rear yard, featuring a cosy firepit.
The home's chef's kitchen, outfitted in stainless steel, opens to a spacious and sunlit family room. It extends further onto an inviting entertainers' deck, providing seamless indoor-outdoor living and abundant spaces for socialising.
Upstairs, retreat to the serenity of the master suite. Occupying the entire level with spacious vaulted ceilings throughout, it boasts a private terrace, a custom walk-in wardrobe and ensuite, promising the ultimate sanctuary.
A stroll away from local playgrounds, Yarralumla Primary School, renowned dining options in Yarralumla, and the tranquil Lake Burley Griffin. Residing here places you just minutes away from the Parliamentary Triangle, Canberra CBD, Deakin's medical precinct, and some of Canberra's most prestigious schools. Enjoy a premium lifestyle in a superbly designed space, nestled in one of Canberra's most desirable streetscape locations.
FEATURES
• Extended and renovated family home
• Formal entry
• Northerly orientation to rear
• Leafy streetscape
• Upgraded tiling
• Ducted heating
• Split-system air conditioner to master
• Log fireplace with three-speed fan system
• Kitchen with stainless-steel benchtops, Birch joinery, gas cooktop and Ilve oven
• Entertainers' deck
• Freshly painted
• Landscaped gardens including mature trees and camellia hedging
• Offstreet parking
Read MoreStep into an ambience of sophistication, featuring sleek Tasmanian oak flooring adorned with elegant cedar trims. At the heart of the home is a contemporary fireplace, a focal point that adds a warm and welcoming touch. Explore further, and the property reveals - a lower-ground wine cellar with a capacity of over 1400 bottles. This addition also includes a tasteful tasting space, or if you prefer, you can bring your favourite bottles upstairs to share with guests in the landscaped north-facing rear yard, featuring a cosy firepit.
The home's chef's kitchen, outfitted in stainless steel, opens to a spacious and sunlit family room. It extends further onto an inviting entertainers' deck, providing seamless indoor-outdoor living and abundant spaces for socialising.
Upstairs, retreat to the serenity of the master suite. Occupying the entire level with spacious vaulted ceilings throughout, it boasts a private terrace, a custom walk-in wardrobe and ensuite, promising the ultimate sanctuary.
A stroll away from local playgrounds, Yarralumla Primary School, renowned dining options in Yarralumla, and the tranquil Lake Burley Griffin. Residing here places you just minutes away from the Parliamentary Triangle, Canberra CBD, Deakin's medical precinct, and some of Canberra's most prestigious schools. Enjoy a premium lifestyle in a superbly designed space, nestled in one of Canberra's most desirable streetscape locations.
FEATURES
• Extended and renovated family home
• Formal entry
• Northerly orientation to rear
• Leafy streetscape
• Upgraded tiling
• Ducted heating
• Split-system air conditioner to master
• Log fireplace with three-speed fan system
• Kitchen with stainless-steel benchtops, Birch joinery, gas cooktop and Ilve oven
• Entertainers' deck
• Freshly painted
• Landscaped gardens including mature trees and camellia hedging
• Offstreet parking
Inspect
Contact agent


