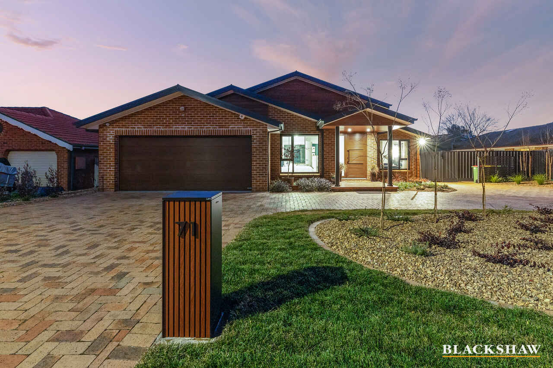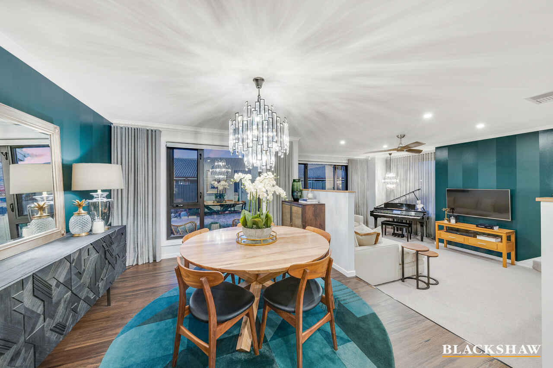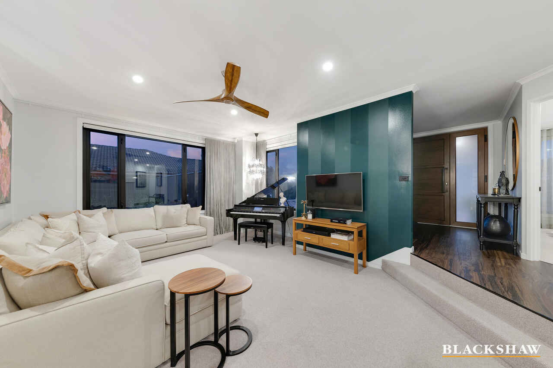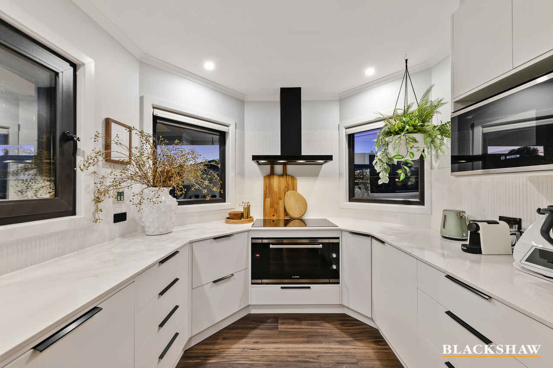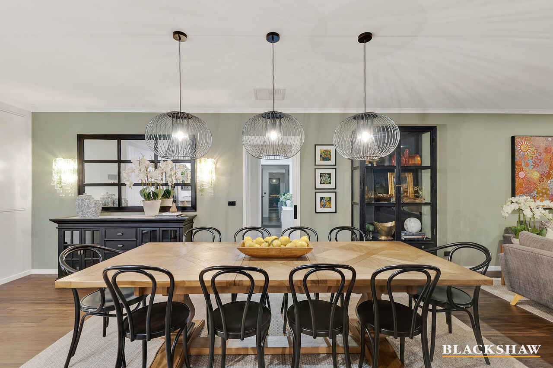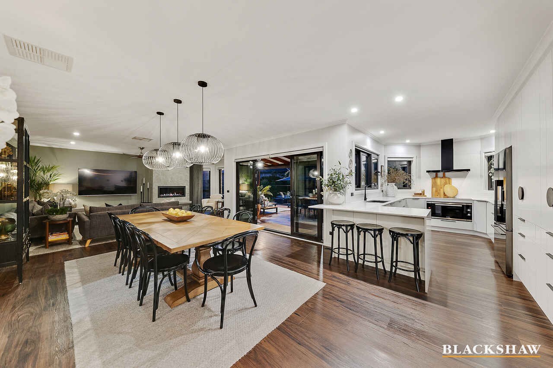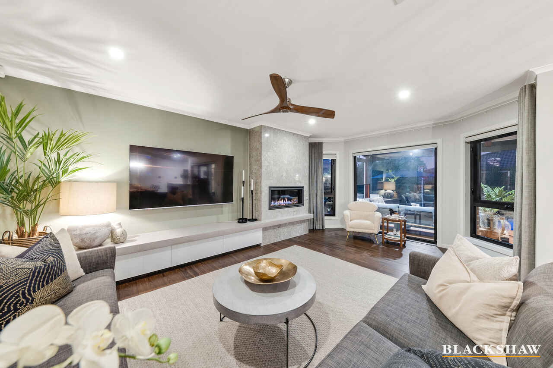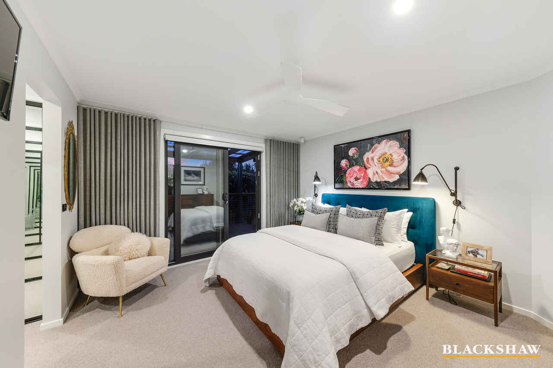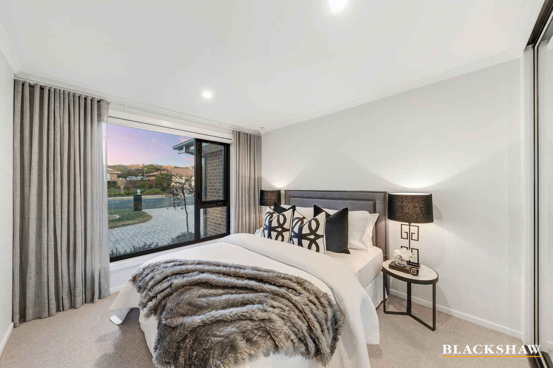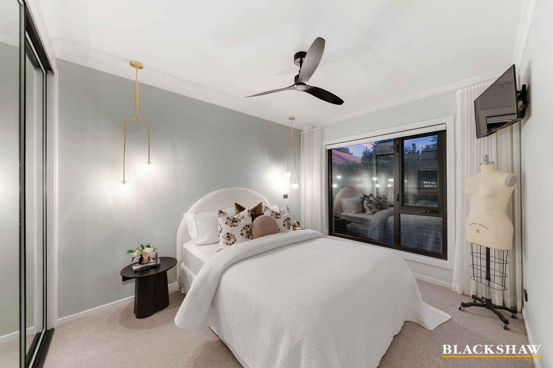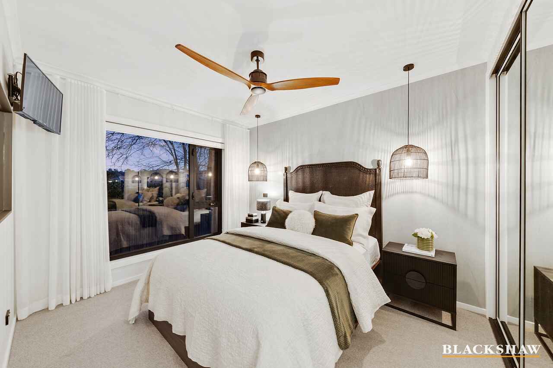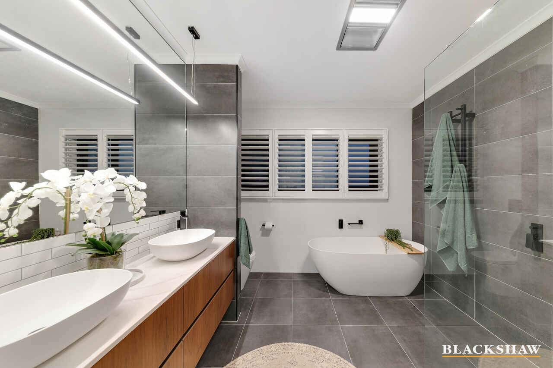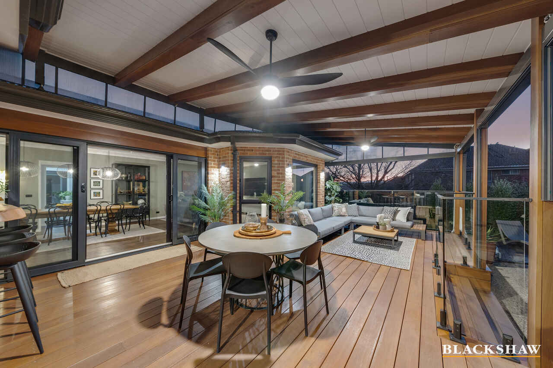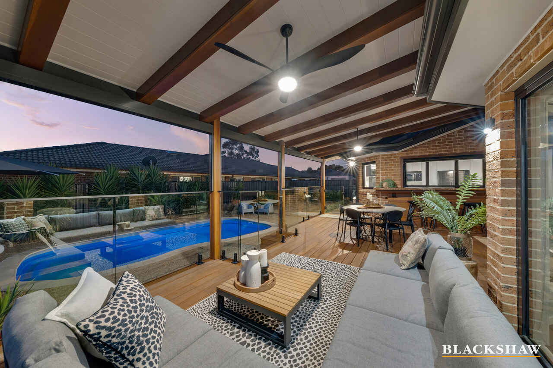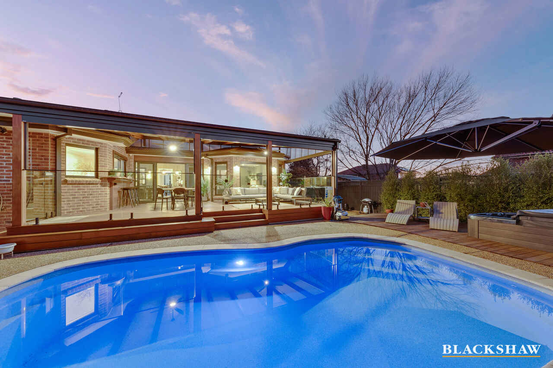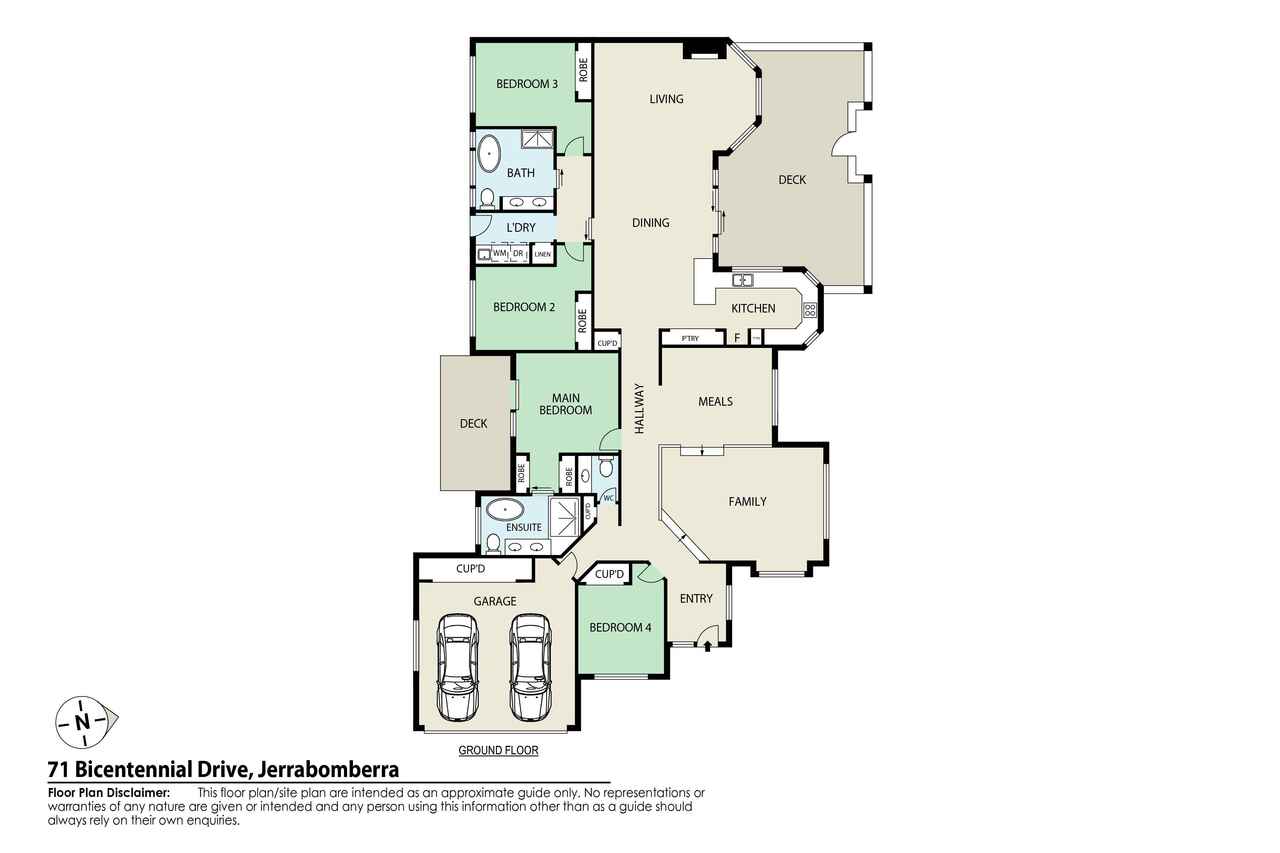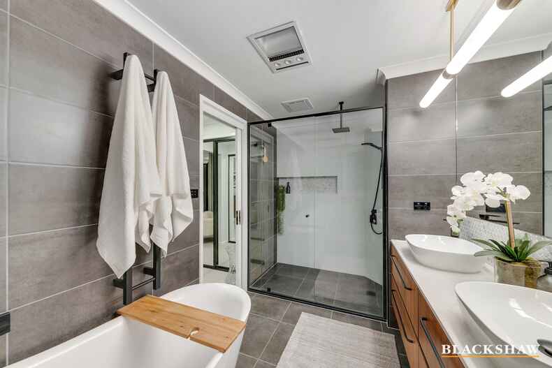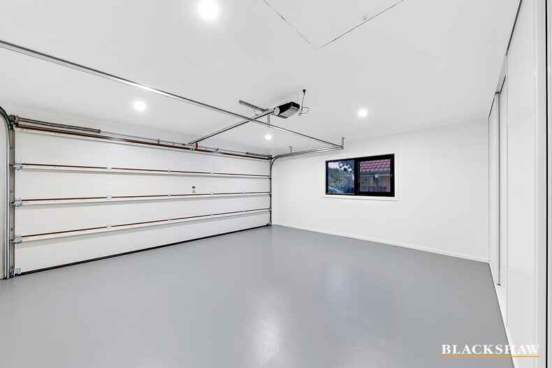Elevated glamour and exceptional outdoor space
Sold
Location
71 Bicentennial Drive
Jerrabomberra NSW 2619
Details
4
2
2
House
Auction Saturday, 5 Aug 03:00 PM On site
The renovated Vogue-like interiors of this split-level family home have been effortlessly curated and are punctuated by attention-grabbing details that make them a fashion-forward feast.
The sunken lounge off the entry is a prime example. One of five alluring spaces in which to gather, it is framed by Belgian linen curtains, boasts Himalayan Yak carpets, and harnesses the best of the home's aspect with glorious northern light that compels you to step out onto the demure sunny deck.
An intimate dining area overlooking the lounge provides the perfect complement for seamless formal entertaining, while larger parties will likely gravitate to the open-plan family zone at the rear.
It's here, off the Scandi-influenced custom kitchen, that there's room for a 10-seat dining table and a spacious lounging area centred on a contemporary gas fireplace. Sliding doors lead to a second deck, this one with pool access, four-season automated blinds, and a live-edge timber bar - sourced from Thor's Hammer.
Sequestered away from the action, the impeccable master retreat benefits from its own private deck. Three additional queen-sized bedrooms are serviced by a striking full bathroom plus a separate powder room.
Footsteps from Lake Jerrabomberra and an easy walk from Jerrabomberra Public School and Jerrabomberra High School, this executive home is both convenient and captivating.
FEATURES
- Updated home with quality inclusions and circular driveway
- Kitchen featuring Schweigen silent rangehood, Bosch 900mm oven, induction cooktop, integrated storage, Caesarstone waterfall benchtops, 4-seat peninsula, servery windows to outdoor deck
- Gas fireplace to family room with terrazzo surround and full-width concrete hearth above hidden storage
- Master bedroom with walk-through wardrobe and designer ensuite featuring rainfall shower, soaking tub, dual sinks
- Mirrored custom built-in wardrobes to bedrooms 2, 3 and 4
- Main bathroom with dual-sink vanity, rainfall shower, freestanding bath, heated towel rail and new Tastic
- Powder room with floor-to-ceiling tiles and vessel sink
- Evaporative cooling
- Ducted gas heating
- Aviator ceiling fans
- Custom lighting throughout
- Custom double-glazed doors and windows
- Custom window treatments
- Solar heated salt-chlorinated swimming pool with splash deck, pebblecrete surround, lighting, pool cover and integrated cantilever umbrella
- Six-person hot tub fitted with Bluetooth and Wifi capability
- Double automated garage with Hormann insulated door, epoxy floors, four-bank sliding storage and attic ladder with stand-up storage running length of the house
- CCTV security
- Exterior sensor lighting
- Garden shed
- Low-maintenance gardens with pittosporum hedging, yuccas and quality turf.
- Colorbond fencing
- New Colorbond roof
- Offstreet parking for up to six cars plus parking pad for trailer, boat or caravan
Read MoreThe sunken lounge off the entry is a prime example. One of five alluring spaces in which to gather, it is framed by Belgian linen curtains, boasts Himalayan Yak carpets, and harnesses the best of the home's aspect with glorious northern light that compels you to step out onto the demure sunny deck.
An intimate dining area overlooking the lounge provides the perfect complement for seamless formal entertaining, while larger parties will likely gravitate to the open-plan family zone at the rear.
It's here, off the Scandi-influenced custom kitchen, that there's room for a 10-seat dining table and a spacious lounging area centred on a contemporary gas fireplace. Sliding doors lead to a second deck, this one with pool access, four-season automated blinds, and a live-edge timber bar - sourced from Thor's Hammer.
Sequestered away from the action, the impeccable master retreat benefits from its own private deck. Three additional queen-sized bedrooms are serviced by a striking full bathroom plus a separate powder room.
Footsteps from Lake Jerrabomberra and an easy walk from Jerrabomberra Public School and Jerrabomberra High School, this executive home is both convenient and captivating.
FEATURES
- Updated home with quality inclusions and circular driveway
- Kitchen featuring Schweigen silent rangehood, Bosch 900mm oven, induction cooktop, integrated storage, Caesarstone waterfall benchtops, 4-seat peninsula, servery windows to outdoor deck
- Gas fireplace to family room with terrazzo surround and full-width concrete hearth above hidden storage
- Master bedroom with walk-through wardrobe and designer ensuite featuring rainfall shower, soaking tub, dual sinks
- Mirrored custom built-in wardrobes to bedrooms 2, 3 and 4
- Main bathroom with dual-sink vanity, rainfall shower, freestanding bath, heated towel rail and new Tastic
- Powder room with floor-to-ceiling tiles and vessel sink
- Evaporative cooling
- Ducted gas heating
- Aviator ceiling fans
- Custom lighting throughout
- Custom double-glazed doors and windows
- Custom window treatments
- Solar heated salt-chlorinated swimming pool with splash deck, pebblecrete surround, lighting, pool cover and integrated cantilever umbrella
- Six-person hot tub fitted with Bluetooth and Wifi capability
- Double automated garage with Hormann insulated door, epoxy floors, four-bank sliding storage and attic ladder with stand-up storage running length of the house
- CCTV security
- Exterior sensor lighting
- Garden shed
- Low-maintenance gardens with pittosporum hedging, yuccas and quality turf.
- Colorbond fencing
- New Colorbond roof
- Offstreet parking for up to six cars plus parking pad for trailer, boat or caravan
Inspect
Contact agent
Listing agents
The renovated Vogue-like interiors of this split-level family home have been effortlessly curated and are punctuated by attention-grabbing details that make them a fashion-forward feast.
The sunken lounge off the entry is a prime example. One of five alluring spaces in which to gather, it is framed by Belgian linen curtains, boasts Himalayan Yak carpets, and harnesses the best of the home's aspect with glorious northern light that compels you to step out onto the demure sunny deck.
An intimate dining area overlooking the lounge provides the perfect complement for seamless formal entertaining, while larger parties will likely gravitate to the open-plan family zone at the rear.
It's here, off the Scandi-influenced custom kitchen, that there's room for a 10-seat dining table and a spacious lounging area centred on a contemporary gas fireplace. Sliding doors lead to a second deck, this one with pool access, four-season automated blinds, and a live-edge timber bar - sourced from Thor's Hammer.
Sequestered away from the action, the impeccable master retreat benefits from its own private deck. Three additional queen-sized bedrooms are serviced by a striking full bathroom plus a separate powder room.
Footsteps from Lake Jerrabomberra and an easy walk from Jerrabomberra Public School and Jerrabomberra High School, this executive home is both convenient and captivating.
FEATURES
- Updated home with quality inclusions and circular driveway
- Kitchen featuring Schweigen silent rangehood, Bosch 900mm oven, induction cooktop, integrated storage, Caesarstone waterfall benchtops, 4-seat peninsula, servery windows to outdoor deck
- Gas fireplace to family room with terrazzo surround and full-width concrete hearth above hidden storage
- Master bedroom with walk-through wardrobe and designer ensuite featuring rainfall shower, soaking tub, dual sinks
- Mirrored custom built-in wardrobes to bedrooms 2, 3 and 4
- Main bathroom with dual-sink vanity, rainfall shower, freestanding bath, heated towel rail and new Tastic
- Powder room with floor-to-ceiling tiles and vessel sink
- Evaporative cooling
- Ducted gas heating
- Aviator ceiling fans
- Custom lighting throughout
- Custom double-glazed doors and windows
- Custom window treatments
- Solar heated salt-chlorinated swimming pool with splash deck, pebblecrete surround, lighting, pool cover and integrated cantilever umbrella
- Six-person hot tub fitted with Bluetooth and Wifi capability
- Double automated garage with Hormann insulated door, epoxy floors, four-bank sliding storage and attic ladder with stand-up storage running length of the house
- CCTV security
- Exterior sensor lighting
- Garden shed
- Low-maintenance gardens with pittosporum hedging, yuccas and quality turf.
- Colorbond fencing
- New Colorbond roof
- Offstreet parking for up to six cars plus parking pad for trailer, boat or caravan
Read MoreThe sunken lounge off the entry is a prime example. One of five alluring spaces in which to gather, it is framed by Belgian linen curtains, boasts Himalayan Yak carpets, and harnesses the best of the home's aspect with glorious northern light that compels you to step out onto the demure sunny deck.
An intimate dining area overlooking the lounge provides the perfect complement for seamless formal entertaining, while larger parties will likely gravitate to the open-plan family zone at the rear.
It's here, off the Scandi-influenced custom kitchen, that there's room for a 10-seat dining table and a spacious lounging area centred on a contemporary gas fireplace. Sliding doors lead to a second deck, this one with pool access, four-season automated blinds, and a live-edge timber bar - sourced from Thor's Hammer.
Sequestered away from the action, the impeccable master retreat benefits from its own private deck. Three additional queen-sized bedrooms are serviced by a striking full bathroom plus a separate powder room.
Footsteps from Lake Jerrabomberra and an easy walk from Jerrabomberra Public School and Jerrabomberra High School, this executive home is both convenient and captivating.
FEATURES
- Updated home with quality inclusions and circular driveway
- Kitchen featuring Schweigen silent rangehood, Bosch 900mm oven, induction cooktop, integrated storage, Caesarstone waterfall benchtops, 4-seat peninsula, servery windows to outdoor deck
- Gas fireplace to family room with terrazzo surround and full-width concrete hearth above hidden storage
- Master bedroom with walk-through wardrobe and designer ensuite featuring rainfall shower, soaking tub, dual sinks
- Mirrored custom built-in wardrobes to bedrooms 2, 3 and 4
- Main bathroom with dual-sink vanity, rainfall shower, freestanding bath, heated towel rail and new Tastic
- Powder room with floor-to-ceiling tiles and vessel sink
- Evaporative cooling
- Ducted gas heating
- Aviator ceiling fans
- Custom lighting throughout
- Custom double-glazed doors and windows
- Custom window treatments
- Solar heated salt-chlorinated swimming pool with splash deck, pebblecrete surround, lighting, pool cover and integrated cantilever umbrella
- Six-person hot tub fitted with Bluetooth and Wifi capability
- Double automated garage with Hormann insulated door, epoxy floors, four-bank sliding storage and attic ladder with stand-up storage running length of the house
- CCTV security
- Exterior sensor lighting
- Garden shed
- Low-maintenance gardens with pittosporum hedging, yuccas and quality turf.
- Colorbond fencing
- New Colorbond roof
- Offstreet parking for up to six cars plus parking pad for trailer, boat or caravan
Location
71 Bicentennial Drive
Jerrabomberra NSW 2619
Details
4
2
2
House
Auction Saturday, 5 Aug 03:00 PM On site
The renovated Vogue-like interiors of this split-level family home have been effortlessly curated and are punctuated by attention-grabbing details that make them a fashion-forward feast.
The sunken lounge off the entry is a prime example. One of five alluring spaces in which to gather, it is framed by Belgian linen curtains, boasts Himalayan Yak carpets, and harnesses the best of the home's aspect with glorious northern light that compels you to step out onto the demure sunny deck.
An intimate dining area overlooking the lounge provides the perfect complement for seamless formal entertaining, while larger parties will likely gravitate to the open-plan family zone at the rear.
It's here, off the Scandi-influenced custom kitchen, that there's room for a 10-seat dining table and a spacious lounging area centred on a contemporary gas fireplace. Sliding doors lead to a second deck, this one with pool access, four-season automated blinds, and a live-edge timber bar - sourced from Thor's Hammer.
Sequestered away from the action, the impeccable master retreat benefits from its own private deck. Three additional queen-sized bedrooms are serviced by a striking full bathroom plus a separate powder room.
Footsteps from Lake Jerrabomberra and an easy walk from Jerrabomberra Public School and Jerrabomberra High School, this executive home is both convenient and captivating.
FEATURES
- Updated home with quality inclusions and circular driveway
- Kitchen featuring Schweigen silent rangehood, Bosch 900mm oven, induction cooktop, integrated storage, Caesarstone waterfall benchtops, 4-seat peninsula, servery windows to outdoor deck
- Gas fireplace to family room with terrazzo surround and full-width concrete hearth above hidden storage
- Master bedroom with walk-through wardrobe and designer ensuite featuring rainfall shower, soaking tub, dual sinks
- Mirrored custom built-in wardrobes to bedrooms 2, 3 and 4
- Main bathroom with dual-sink vanity, rainfall shower, freestanding bath, heated towel rail and new Tastic
- Powder room with floor-to-ceiling tiles and vessel sink
- Evaporative cooling
- Ducted gas heating
- Aviator ceiling fans
- Custom lighting throughout
- Custom double-glazed doors and windows
- Custom window treatments
- Solar heated salt-chlorinated swimming pool with splash deck, pebblecrete surround, lighting, pool cover and integrated cantilever umbrella
- Six-person hot tub fitted with Bluetooth and Wifi capability
- Double automated garage with Hormann insulated door, epoxy floors, four-bank sliding storage and attic ladder with stand-up storage running length of the house
- CCTV security
- Exterior sensor lighting
- Garden shed
- Low-maintenance gardens with pittosporum hedging, yuccas and quality turf.
- Colorbond fencing
- New Colorbond roof
- Offstreet parking for up to six cars plus parking pad for trailer, boat or caravan
Read MoreThe sunken lounge off the entry is a prime example. One of five alluring spaces in which to gather, it is framed by Belgian linen curtains, boasts Himalayan Yak carpets, and harnesses the best of the home's aspect with glorious northern light that compels you to step out onto the demure sunny deck.
An intimate dining area overlooking the lounge provides the perfect complement for seamless formal entertaining, while larger parties will likely gravitate to the open-plan family zone at the rear.
It's here, off the Scandi-influenced custom kitchen, that there's room for a 10-seat dining table and a spacious lounging area centred on a contemporary gas fireplace. Sliding doors lead to a second deck, this one with pool access, four-season automated blinds, and a live-edge timber bar - sourced from Thor's Hammer.
Sequestered away from the action, the impeccable master retreat benefits from its own private deck. Three additional queen-sized bedrooms are serviced by a striking full bathroom plus a separate powder room.
Footsteps from Lake Jerrabomberra and an easy walk from Jerrabomberra Public School and Jerrabomberra High School, this executive home is both convenient and captivating.
FEATURES
- Updated home with quality inclusions and circular driveway
- Kitchen featuring Schweigen silent rangehood, Bosch 900mm oven, induction cooktop, integrated storage, Caesarstone waterfall benchtops, 4-seat peninsula, servery windows to outdoor deck
- Gas fireplace to family room with terrazzo surround and full-width concrete hearth above hidden storage
- Master bedroom with walk-through wardrobe and designer ensuite featuring rainfall shower, soaking tub, dual sinks
- Mirrored custom built-in wardrobes to bedrooms 2, 3 and 4
- Main bathroom with dual-sink vanity, rainfall shower, freestanding bath, heated towel rail and new Tastic
- Powder room with floor-to-ceiling tiles and vessel sink
- Evaporative cooling
- Ducted gas heating
- Aviator ceiling fans
- Custom lighting throughout
- Custom double-glazed doors and windows
- Custom window treatments
- Solar heated salt-chlorinated swimming pool with splash deck, pebblecrete surround, lighting, pool cover and integrated cantilever umbrella
- Six-person hot tub fitted with Bluetooth and Wifi capability
- Double automated garage with Hormann insulated door, epoxy floors, four-bank sliding storage and attic ladder with stand-up storage running length of the house
- CCTV security
- Exterior sensor lighting
- Garden shed
- Low-maintenance gardens with pittosporum hedging, yuccas and quality turf.
- Colorbond fencing
- New Colorbond roof
- Offstreet parking for up to six cars plus parking pad for trailer, boat or caravan
Inspect
Contact agent


