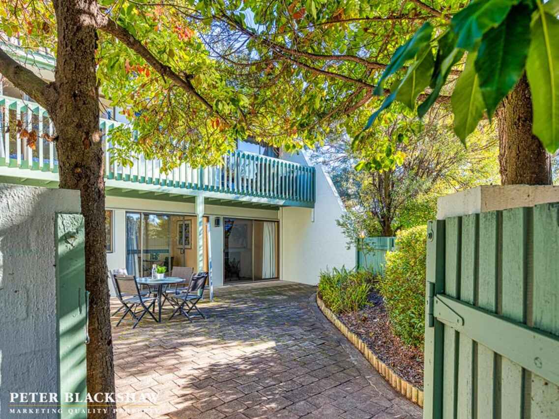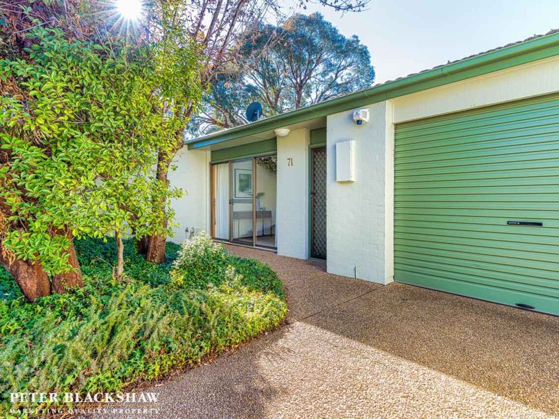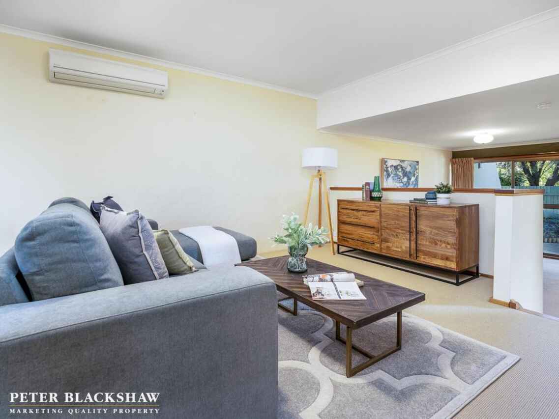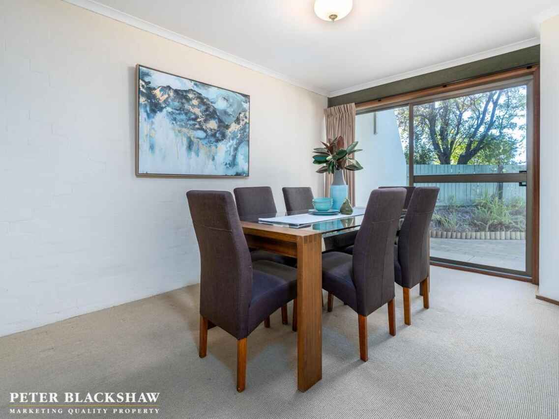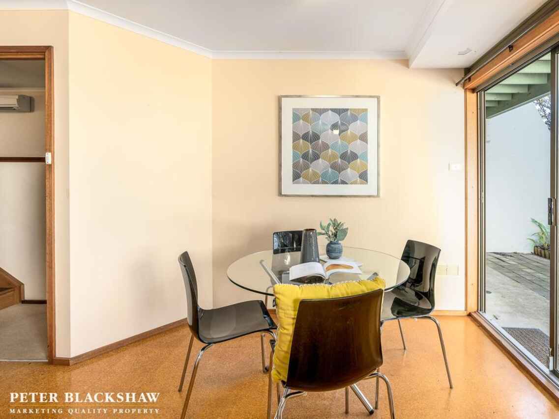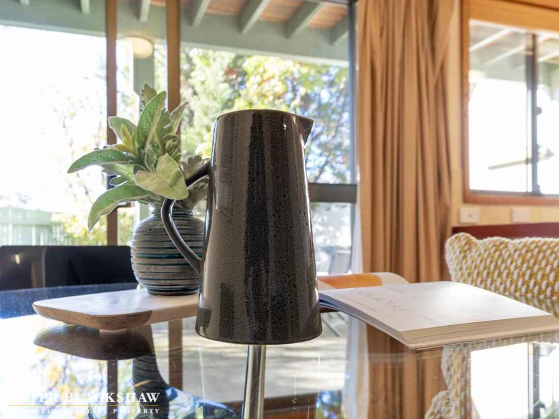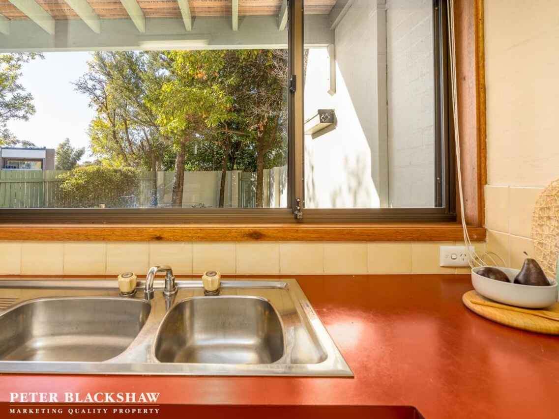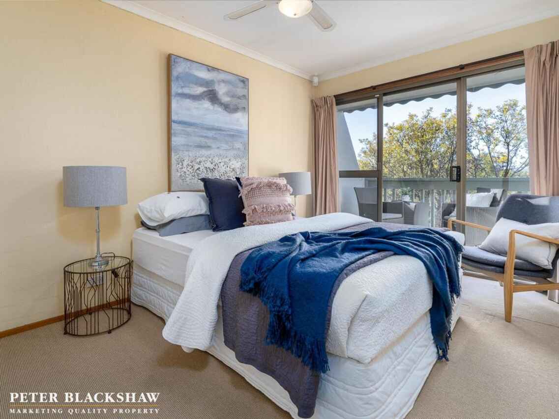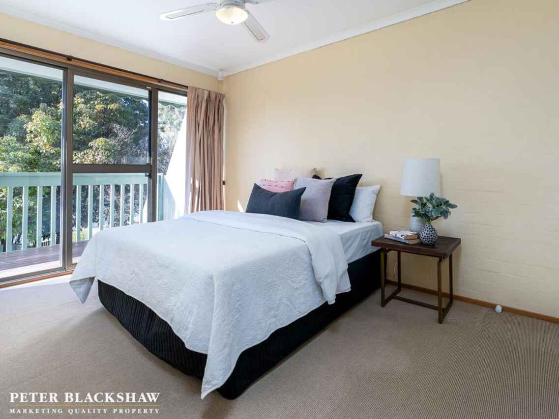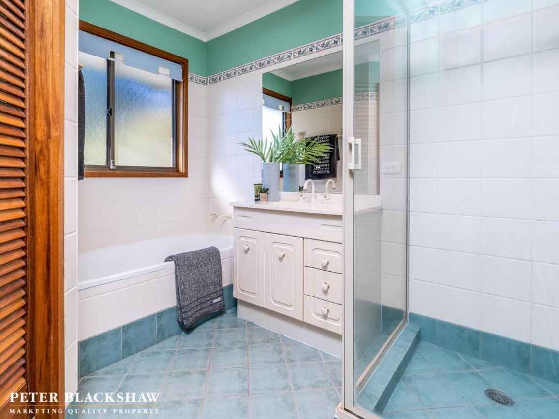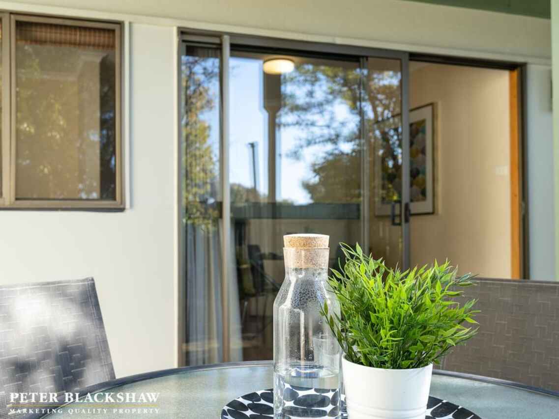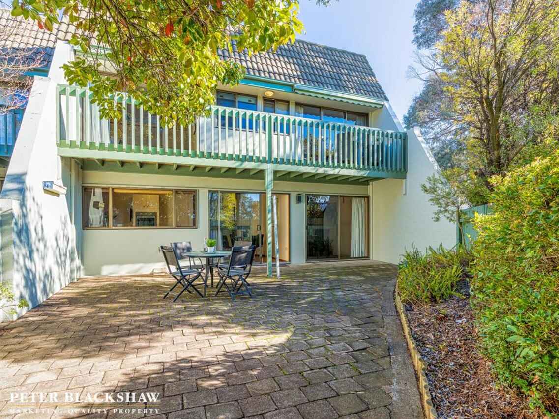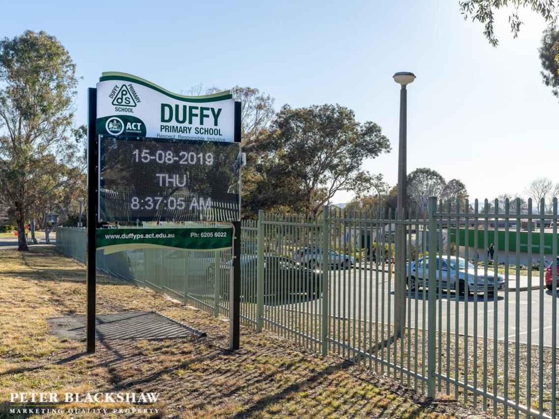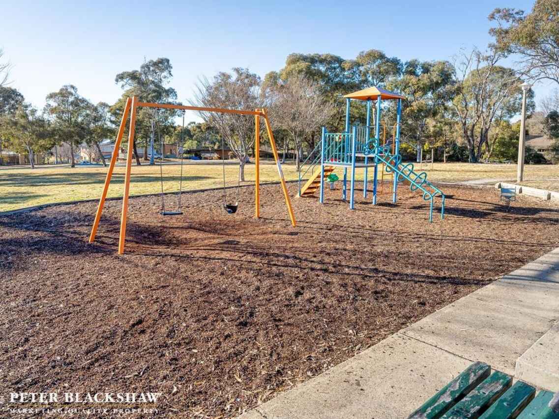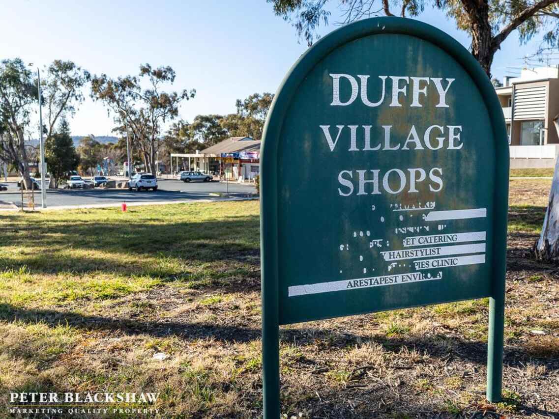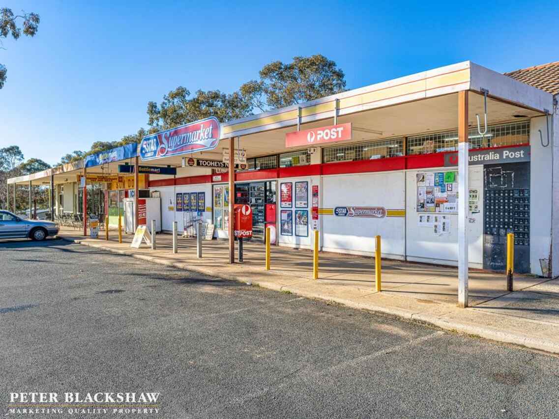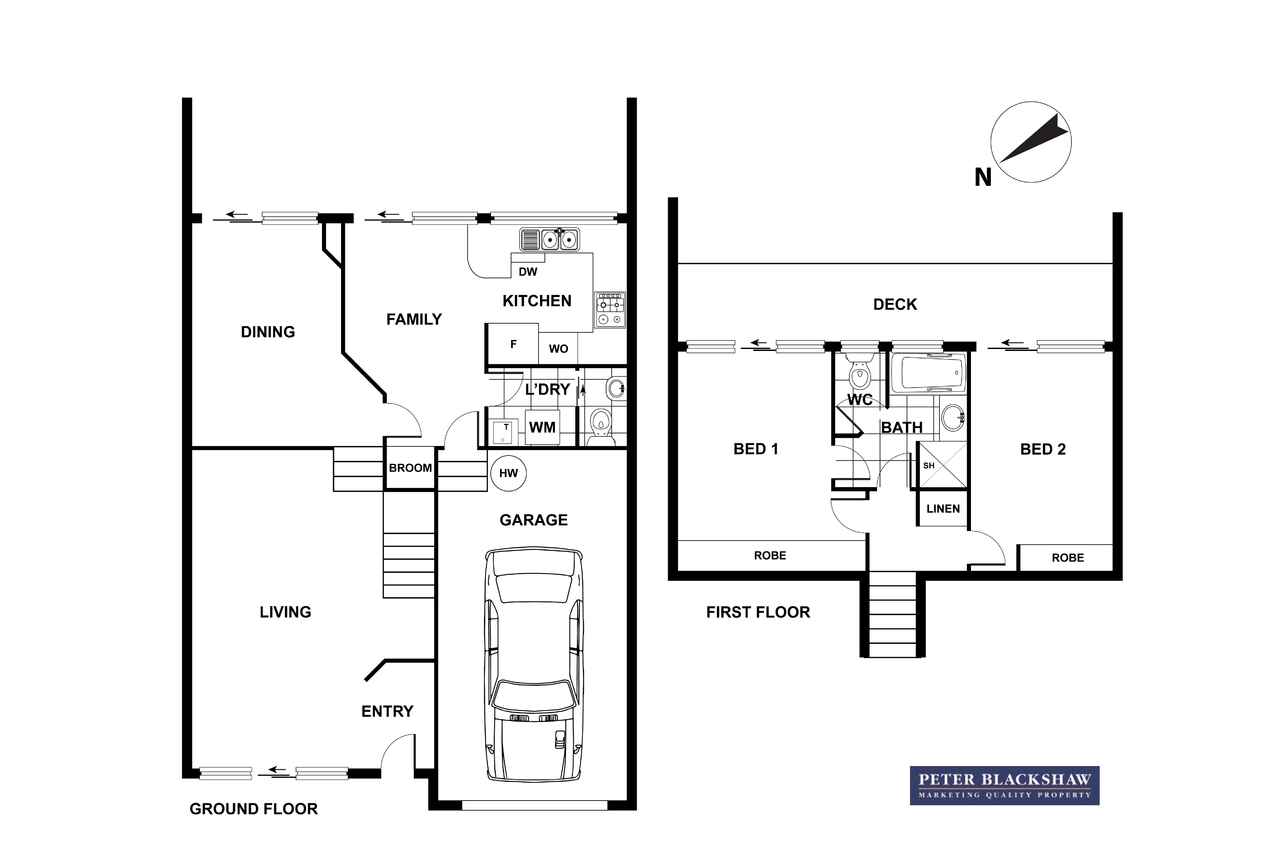Check the location!
Sold
Location
71 Jemalong Street
Duffy ACT 2611
Details
2
1
1
EER: 1.0
Townhouse
Sold
Land area: | 8850.7 sqm (approx) |
Great opportunity for a family to settle in this easy care, spacious townhouse. This home boasts a very convenient floorplan, with dual living areas. A family room and separate dining room which both flow into the spacious courtyard, receiving plenty of natural light. A powder room is also conveniently located on the lower level.
Upstairs, the home features two bedrooms with built in robes, both also opening up onto a large deck/terrace, as well as another bathroom. The deck/terrace overlooks the courtyard and is a great addition to the townhouse.
This home is well presented and ready to move in to, perfectly suited for a young family or investor alike.
• Living area's size: 108m2 (approx.)
• Great size rear courtyard
• Spacious living areas
• Deck/balcony access through bedrooms
• Very private, with only one adjoining wall
• Established gardens
• Close proximity to the Duffy shops, Duffy Local Playground and Neighbourhood Oval, Narrabundah hill, St Jude's Primary School, Duffy Primary School and Weston Creek.
Block: 7
Section: 49
Body Corporate: $512 pq (approx.)
EER: 1
Read MoreUpstairs, the home features two bedrooms with built in robes, both also opening up onto a large deck/terrace, as well as another bathroom. The deck/terrace overlooks the courtyard and is a great addition to the townhouse.
This home is well presented and ready to move in to, perfectly suited for a young family or investor alike.
• Living area's size: 108m2 (approx.)
• Great size rear courtyard
• Spacious living areas
• Deck/balcony access through bedrooms
• Very private, with only one adjoining wall
• Established gardens
• Close proximity to the Duffy shops, Duffy Local Playground and Neighbourhood Oval, Narrabundah hill, St Jude's Primary School, Duffy Primary School and Weston Creek.
Block: 7
Section: 49
Body Corporate: $512 pq (approx.)
EER: 1
Inspect
Contact agent
Listing agents
Great opportunity for a family to settle in this easy care, spacious townhouse. This home boasts a very convenient floorplan, with dual living areas. A family room and separate dining room which both flow into the spacious courtyard, receiving plenty of natural light. A powder room is also conveniently located on the lower level.
Upstairs, the home features two bedrooms with built in robes, both also opening up onto a large deck/terrace, as well as another bathroom. The deck/terrace overlooks the courtyard and is a great addition to the townhouse.
This home is well presented and ready to move in to, perfectly suited for a young family or investor alike.
• Living area's size: 108m2 (approx.)
• Great size rear courtyard
• Spacious living areas
• Deck/balcony access through bedrooms
• Very private, with only one adjoining wall
• Established gardens
• Close proximity to the Duffy shops, Duffy Local Playground and Neighbourhood Oval, Narrabundah hill, St Jude's Primary School, Duffy Primary School and Weston Creek.
Block: 7
Section: 49
Body Corporate: $512 pq (approx.)
EER: 1
Read MoreUpstairs, the home features two bedrooms with built in robes, both also opening up onto a large deck/terrace, as well as another bathroom. The deck/terrace overlooks the courtyard and is a great addition to the townhouse.
This home is well presented and ready to move in to, perfectly suited for a young family or investor alike.
• Living area's size: 108m2 (approx.)
• Great size rear courtyard
• Spacious living areas
• Deck/balcony access through bedrooms
• Very private, with only one adjoining wall
• Established gardens
• Close proximity to the Duffy shops, Duffy Local Playground and Neighbourhood Oval, Narrabundah hill, St Jude's Primary School, Duffy Primary School and Weston Creek.
Block: 7
Section: 49
Body Corporate: $512 pq (approx.)
EER: 1
Location
71 Jemalong Street
Duffy ACT 2611
Details
2
1
1
EER: 1.0
Townhouse
Sold
Land area: | 8850.7 sqm (approx) |
Great opportunity for a family to settle in this easy care, spacious townhouse. This home boasts a very convenient floorplan, with dual living areas. A family room and separate dining room which both flow into the spacious courtyard, receiving plenty of natural light. A powder room is also conveniently located on the lower level.
Upstairs, the home features two bedrooms with built in robes, both also opening up onto a large deck/terrace, as well as another bathroom. The deck/terrace overlooks the courtyard and is a great addition to the townhouse.
This home is well presented and ready to move in to, perfectly suited for a young family or investor alike.
• Living area's size: 108m2 (approx.)
• Great size rear courtyard
• Spacious living areas
• Deck/balcony access through bedrooms
• Very private, with only one adjoining wall
• Established gardens
• Close proximity to the Duffy shops, Duffy Local Playground and Neighbourhood Oval, Narrabundah hill, St Jude's Primary School, Duffy Primary School and Weston Creek.
Block: 7
Section: 49
Body Corporate: $512 pq (approx.)
EER: 1
Read MoreUpstairs, the home features two bedrooms with built in robes, both also opening up onto a large deck/terrace, as well as another bathroom. The deck/terrace overlooks the courtyard and is a great addition to the townhouse.
This home is well presented and ready to move in to, perfectly suited for a young family or investor alike.
• Living area's size: 108m2 (approx.)
• Great size rear courtyard
• Spacious living areas
• Deck/balcony access through bedrooms
• Very private, with only one adjoining wall
• Established gardens
• Close proximity to the Duffy shops, Duffy Local Playground and Neighbourhood Oval, Narrabundah hill, St Jude's Primary School, Duffy Primary School and Weston Creek.
Block: 7
Section: 49
Body Corporate: $512 pq (approx.)
EER: 1
Inspect
Contact agent


