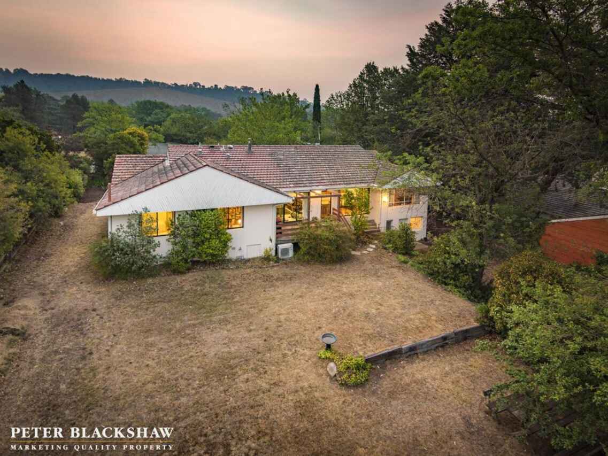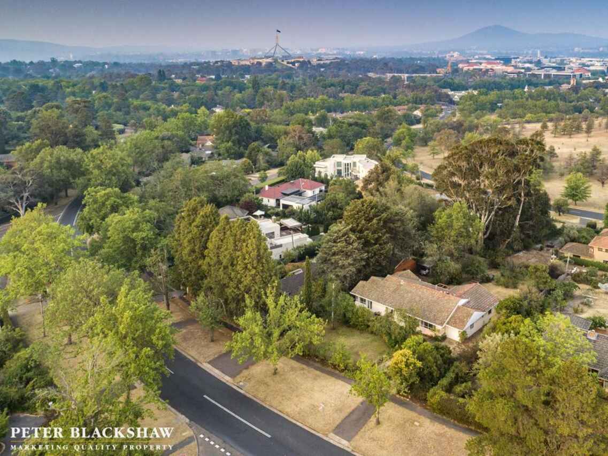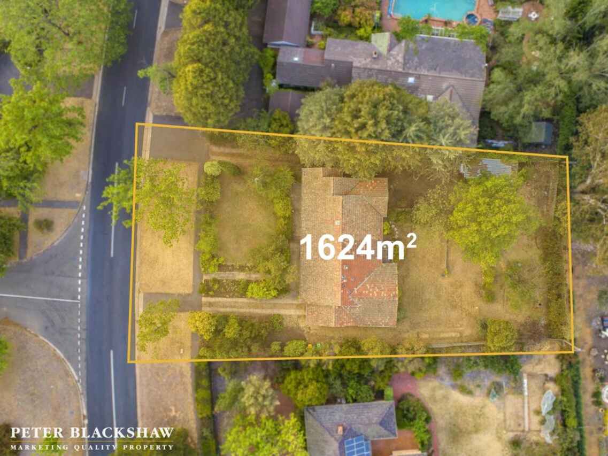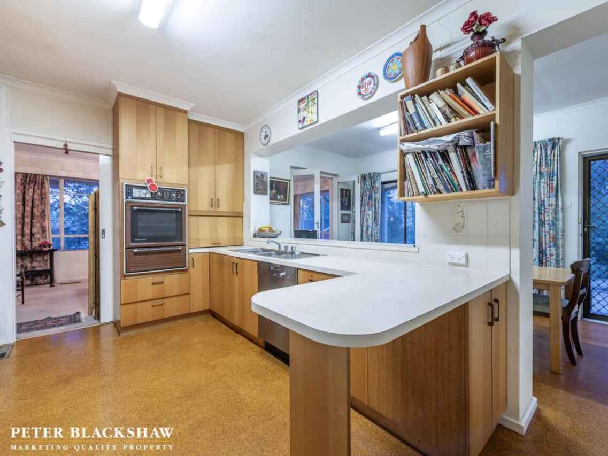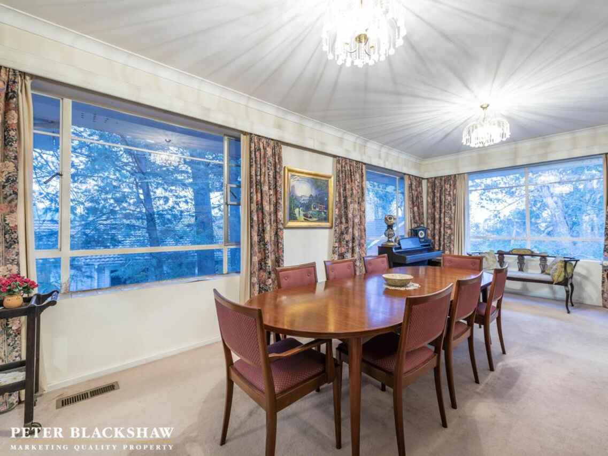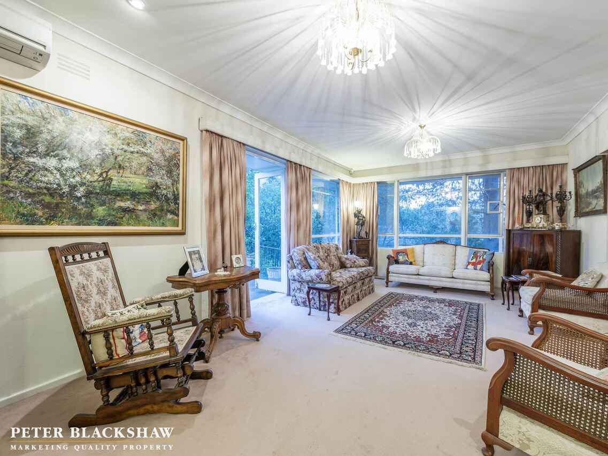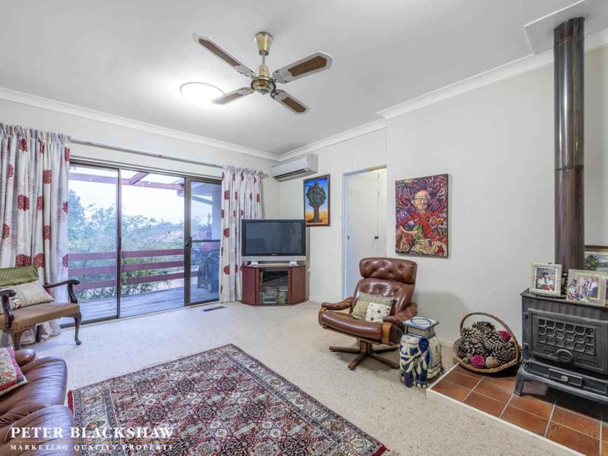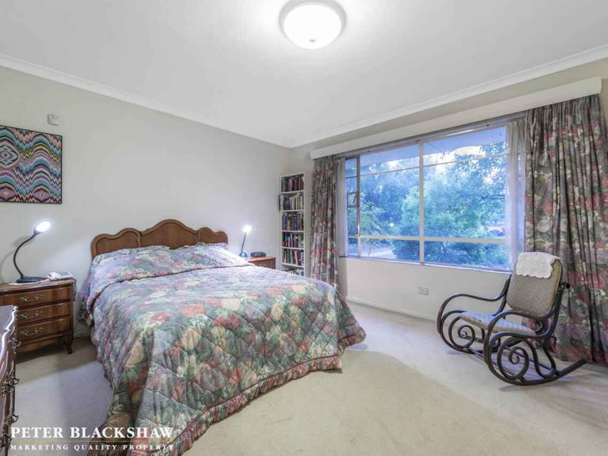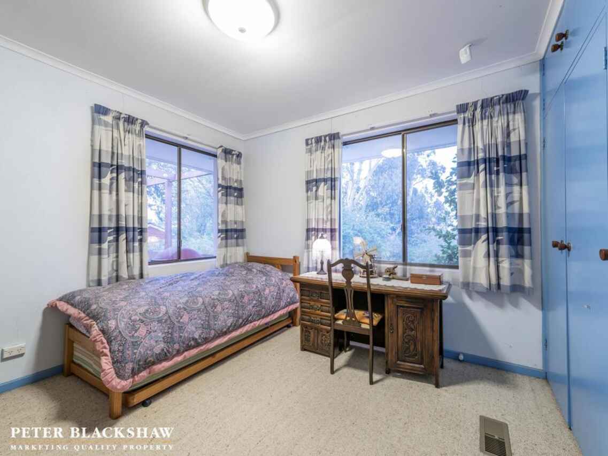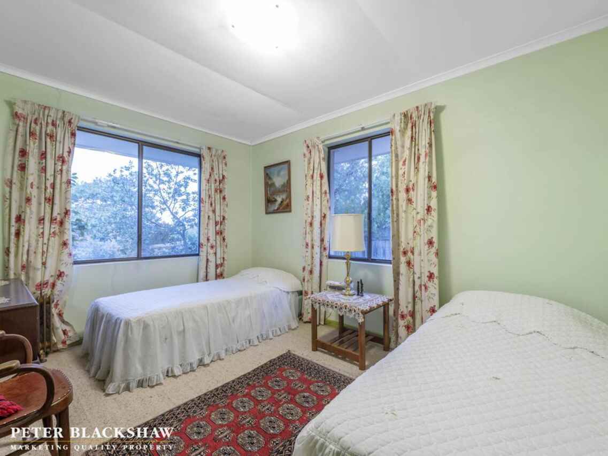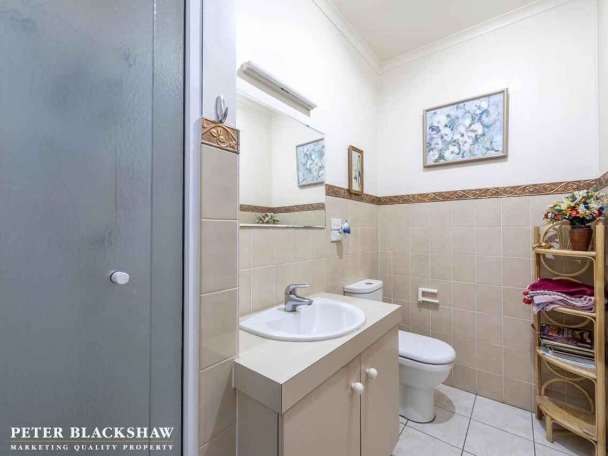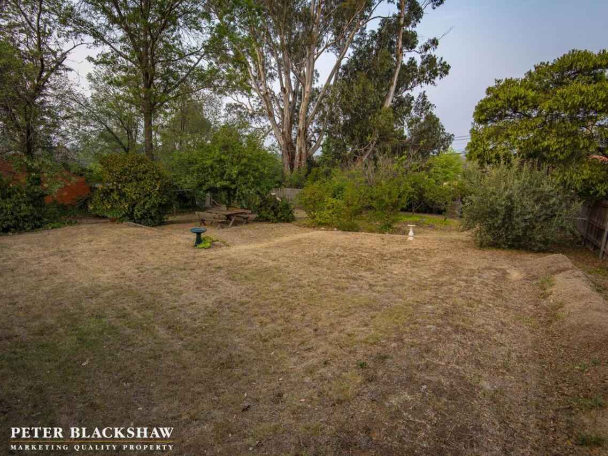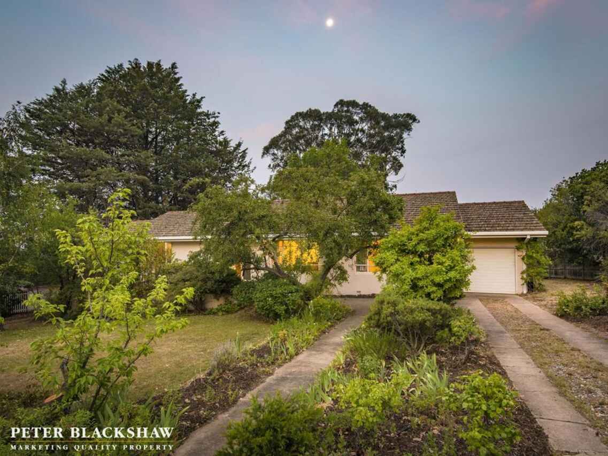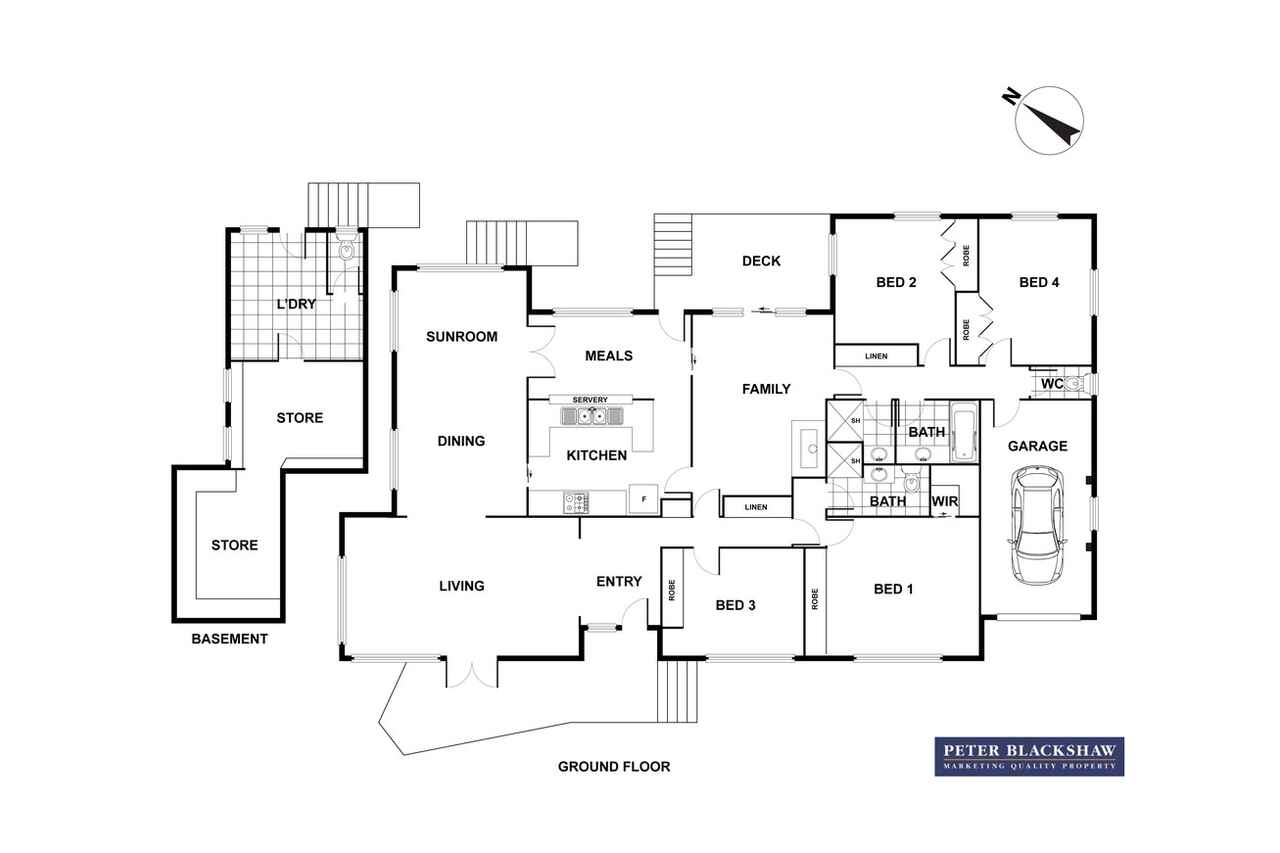Dramatic Dress Circle Position with Outstanding Potential
Sold
Location
72 Arthur Circle
Forrest ACT 2603
Details
4
2
1
EER: 1.5
House
Auction Saturday, 8 Feb 02:00 PM On site
Land area: | 1623.81 sqm (approx) |
Desirable location, exuding potential, occupying 1624sqm (approx.) of prime north-facing Forrest land, a much-loved character home offered for the first time in almost 40 years. Capturing excellent natural light with a brilliant elevated outlook, the home offers immediate comfort, with scope to renovate, or redevelop/rebuild and create your dream family residence. Multiple and spacious living areas flow seamlessly throughout and into four good-size bedrooms, all with built-in robes and large windows framing the established greenery that surrounds the home. The main bedroom boasting a walk-in robe and ensuite, providing ample space. Just minutes to Manuka Village, the Parliamentary Triangle and a selection of excellent schools, the long-term appeal of this stunning location is un-matched and complimented by the ideal aspect and sense of privacy.
Features:
• Presentable condition family home on 1624sqm of north-facing, elevated land
• Formal lounge room
• Extended formal dining and sunroom
• Ducted gas heating
• Air conditioning informal lounge and sunroom
• Timber kitchen with servery and adjacent meals area
• Family room opening to rear terrace
• Main bedroom with built-in, walk-in robe and ensuite
• Three further double bedrooms with built-ins
• Three-way family bathroom
• Two separate W/C
• Elevated entertaining terrace overlooking the gardens
• Garage with internal access
• Separate Laundry
Block: 9
Section: 41
Year Built: 1955
Block Size: 1624sqm approx.
Living Area: 210.94sqm approx.
Garage Area: 19.59 sqm approx.
EER: 1.5
UV: $1,666,000 (2019)
General Rates: $9,839.00 per annum approx.
Land Tax: $17,476.00 per annum approx.
Read MoreFeatures:
• Presentable condition family home on 1624sqm of north-facing, elevated land
• Formal lounge room
• Extended formal dining and sunroom
• Ducted gas heating
• Air conditioning informal lounge and sunroom
• Timber kitchen with servery and adjacent meals area
• Family room opening to rear terrace
• Main bedroom with built-in, walk-in robe and ensuite
• Three further double bedrooms with built-ins
• Three-way family bathroom
• Two separate W/C
• Elevated entertaining terrace overlooking the gardens
• Garage with internal access
• Separate Laundry
Block: 9
Section: 41
Year Built: 1955
Block Size: 1624sqm approx.
Living Area: 210.94sqm approx.
Garage Area: 19.59 sqm approx.
EER: 1.5
UV: $1,666,000 (2019)
General Rates: $9,839.00 per annum approx.
Land Tax: $17,476.00 per annum approx.
Inspect
Contact agent
Listing agents
Desirable location, exuding potential, occupying 1624sqm (approx.) of prime north-facing Forrest land, a much-loved character home offered for the first time in almost 40 years. Capturing excellent natural light with a brilliant elevated outlook, the home offers immediate comfort, with scope to renovate, or redevelop/rebuild and create your dream family residence. Multiple and spacious living areas flow seamlessly throughout and into four good-size bedrooms, all with built-in robes and large windows framing the established greenery that surrounds the home. The main bedroom boasting a walk-in robe and ensuite, providing ample space. Just minutes to Manuka Village, the Parliamentary Triangle and a selection of excellent schools, the long-term appeal of this stunning location is un-matched and complimented by the ideal aspect and sense of privacy.
Features:
• Presentable condition family home on 1624sqm of north-facing, elevated land
• Formal lounge room
• Extended formal dining and sunroom
• Ducted gas heating
• Air conditioning informal lounge and sunroom
• Timber kitchen with servery and adjacent meals area
• Family room opening to rear terrace
• Main bedroom with built-in, walk-in robe and ensuite
• Three further double bedrooms with built-ins
• Three-way family bathroom
• Two separate W/C
• Elevated entertaining terrace overlooking the gardens
• Garage with internal access
• Separate Laundry
Block: 9
Section: 41
Year Built: 1955
Block Size: 1624sqm approx.
Living Area: 210.94sqm approx.
Garage Area: 19.59 sqm approx.
EER: 1.5
UV: $1,666,000 (2019)
General Rates: $9,839.00 per annum approx.
Land Tax: $17,476.00 per annum approx.
Read MoreFeatures:
• Presentable condition family home on 1624sqm of north-facing, elevated land
• Formal lounge room
• Extended formal dining and sunroom
• Ducted gas heating
• Air conditioning informal lounge and sunroom
• Timber kitchen with servery and adjacent meals area
• Family room opening to rear terrace
• Main bedroom with built-in, walk-in robe and ensuite
• Three further double bedrooms with built-ins
• Three-way family bathroom
• Two separate W/C
• Elevated entertaining terrace overlooking the gardens
• Garage with internal access
• Separate Laundry
Block: 9
Section: 41
Year Built: 1955
Block Size: 1624sqm approx.
Living Area: 210.94sqm approx.
Garage Area: 19.59 sqm approx.
EER: 1.5
UV: $1,666,000 (2019)
General Rates: $9,839.00 per annum approx.
Land Tax: $17,476.00 per annum approx.
Location
72 Arthur Circle
Forrest ACT 2603
Details
4
2
1
EER: 1.5
House
Auction Saturday, 8 Feb 02:00 PM On site
Land area: | 1623.81 sqm (approx) |
Desirable location, exuding potential, occupying 1624sqm (approx.) of prime north-facing Forrest land, a much-loved character home offered for the first time in almost 40 years. Capturing excellent natural light with a brilliant elevated outlook, the home offers immediate comfort, with scope to renovate, or redevelop/rebuild and create your dream family residence. Multiple and spacious living areas flow seamlessly throughout and into four good-size bedrooms, all with built-in robes and large windows framing the established greenery that surrounds the home. The main bedroom boasting a walk-in robe and ensuite, providing ample space. Just minutes to Manuka Village, the Parliamentary Triangle and a selection of excellent schools, the long-term appeal of this stunning location is un-matched and complimented by the ideal aspect and sense of privacy.
Features:
• Presentable condition family home on 1624sqm of north-facing, elevated land
• Formal lounge room
• Extended formal dining and sunroom
• Ducted gas heating
• Air conditioning informal lounge and sunroom
• Timber kitchen with servery and adjacent meals area
• Family room opening to rear terrace
• Main bedroom with built-in, walk-in robe and ensuite
• Three further double bedrooms with built-ins
• Three-way family bathroom
• Two separate W/C
• Elevated entertaining terrace overlooking the gardens
• Garage with internal access
• Separate Laundry
Block: 9
Section: 41
Year Built: 1955
Block Size: 1624sqm approx.
Living Area: 210.94sqm approx.
Garage Area: 19.59 sqm approx.
EER: 1.5
UV: $1,666,000 (2019)
General Rates: $9,839.00 per annum approx.
Land Tax: $17,476.00 per annum approx.
Read MoreFeatures:
• Presentable condition family home on 1624sqm of north-facing, elevated land
• Formal lounge room
• Extended formal dining and sunroom
• Ducted gas heating
• Air conditioning informal lounge and sunroom
• Timber kitchen with servery and adjacent meals area
• Family room opening to rear terrace
• Main bedroom with built-in, walk-in robe and ensuite
• Three further double bedrooms with built-ins
• Three-way family bathroom
• Two separate W/C
• Elevated entertaining terrace overlooking the gardens
• Garage with internal access
• Separate Laundry
Block: 9
Section: 41
Year Built: 1955
Block Size: 1624sqm approx.
Living Area: 210.94sqm approx.
Garage Area: 19.59 sqm approx.
EER: 1.5
UV: $1,666,000 (2019)
General Rates: $9,839.00 per annum approx.
Land Tax: $17,476.00 per annum approx.
Inspect
Contact agent


