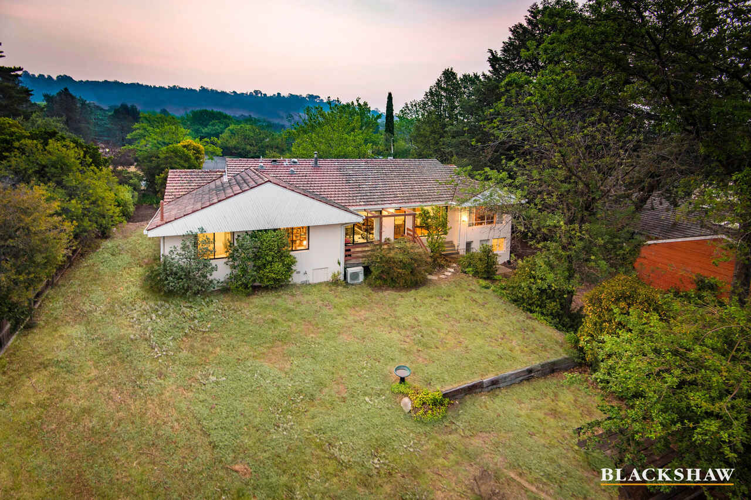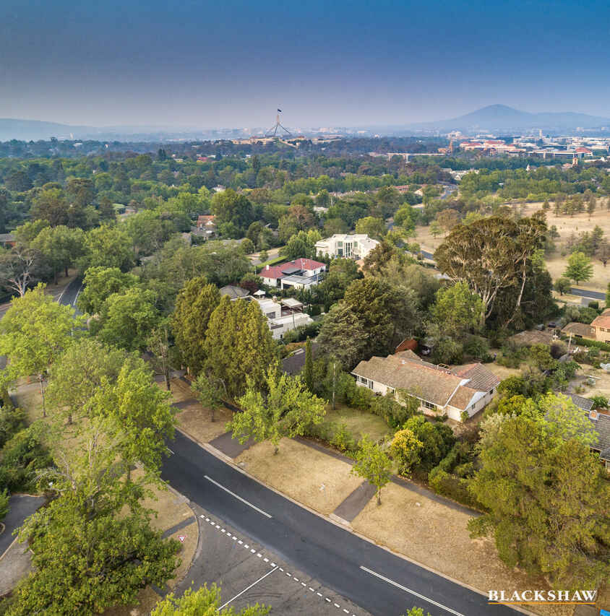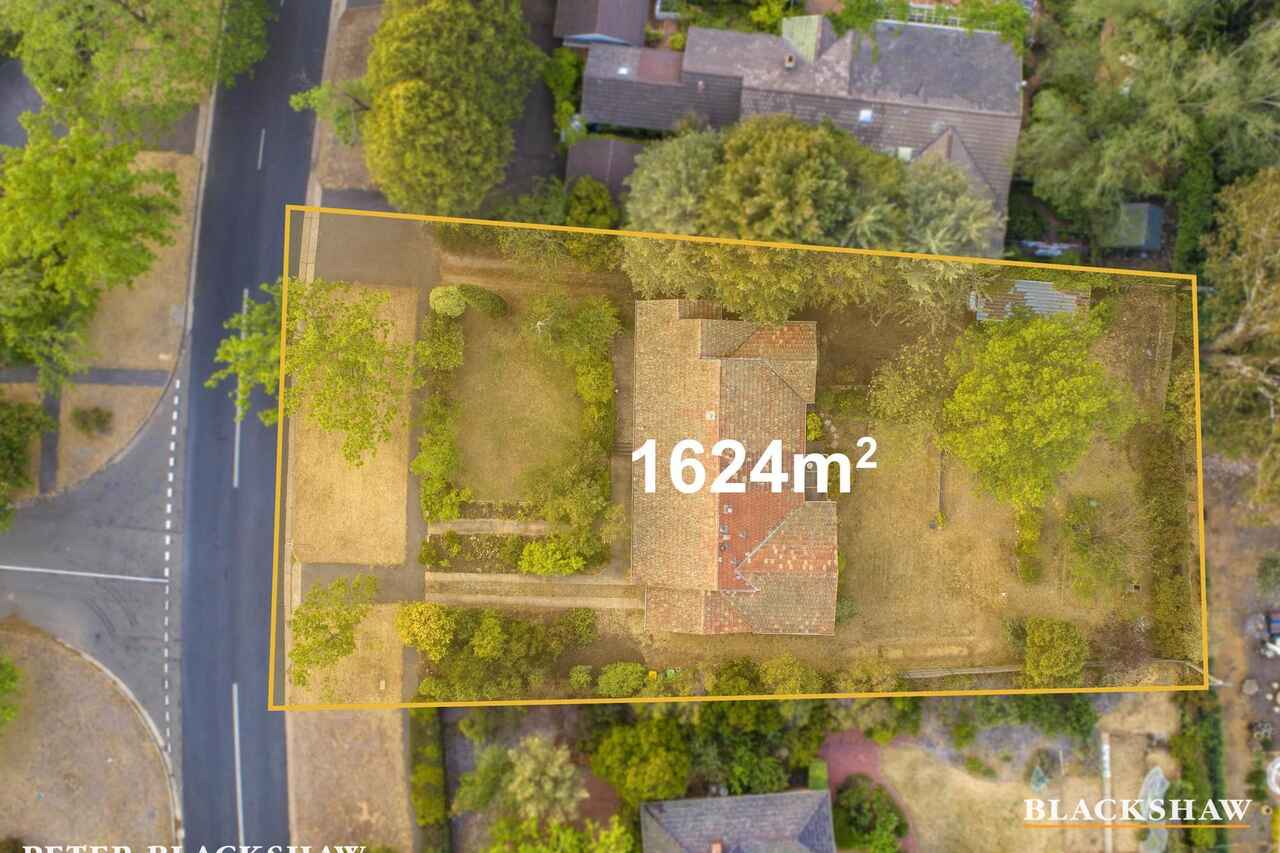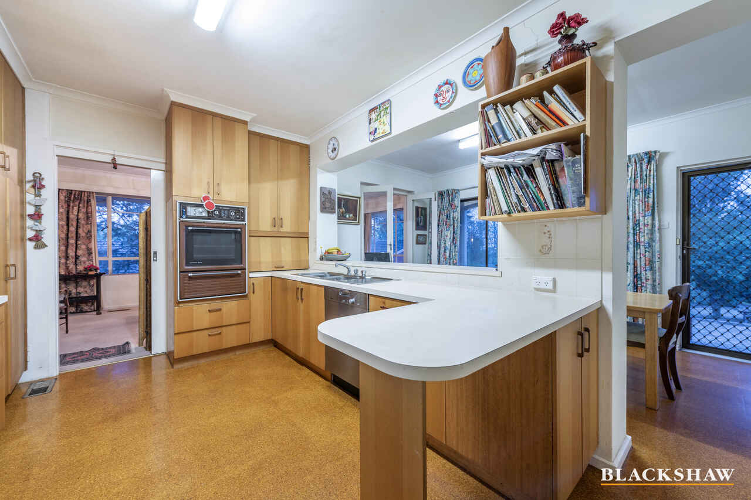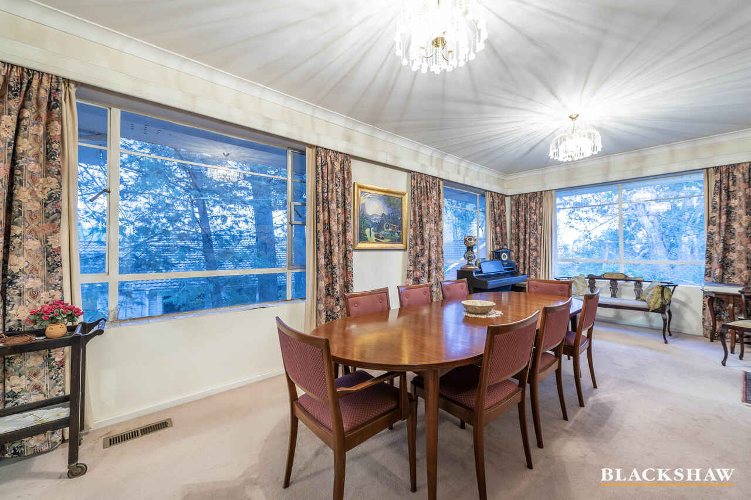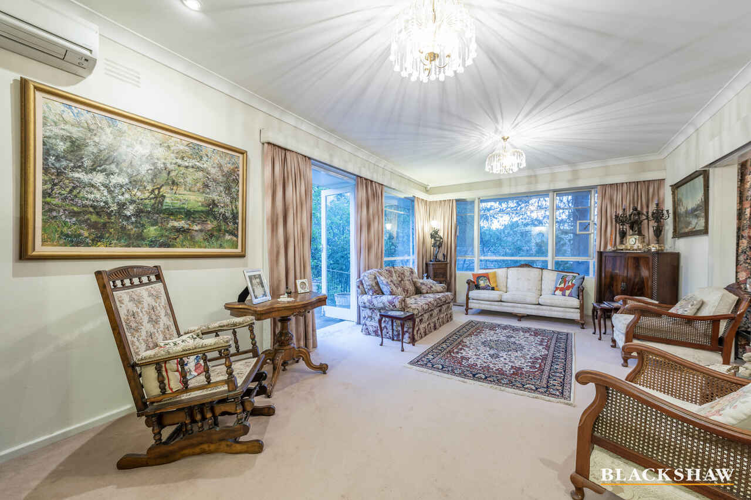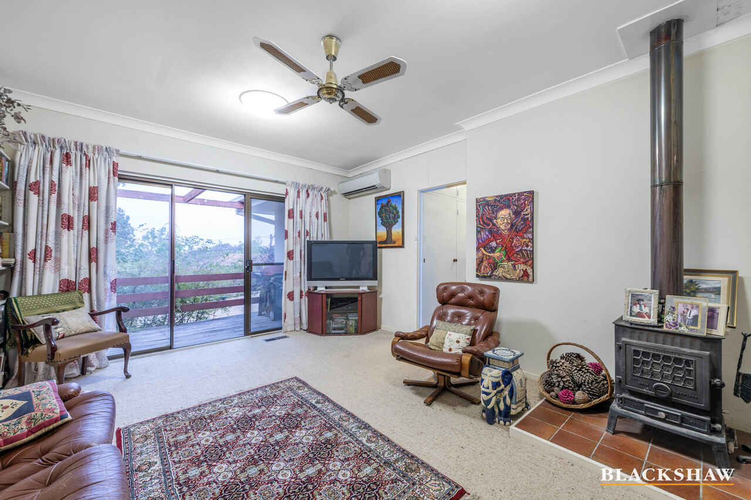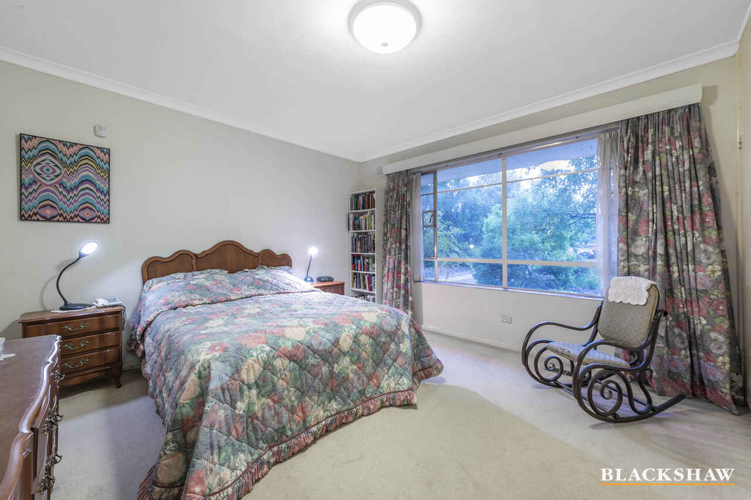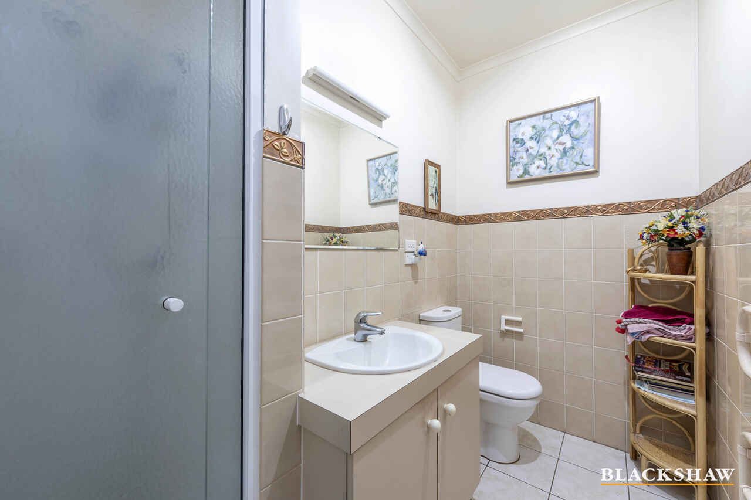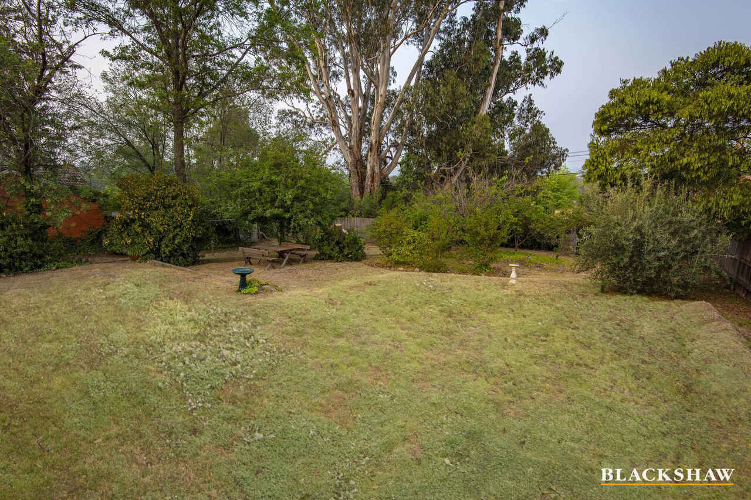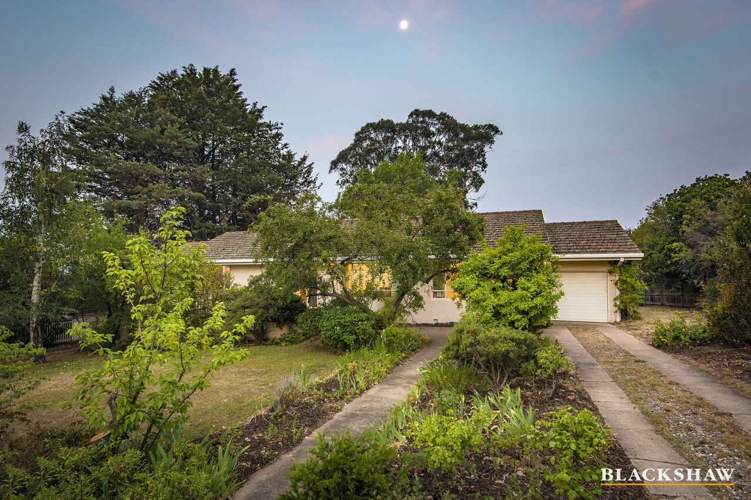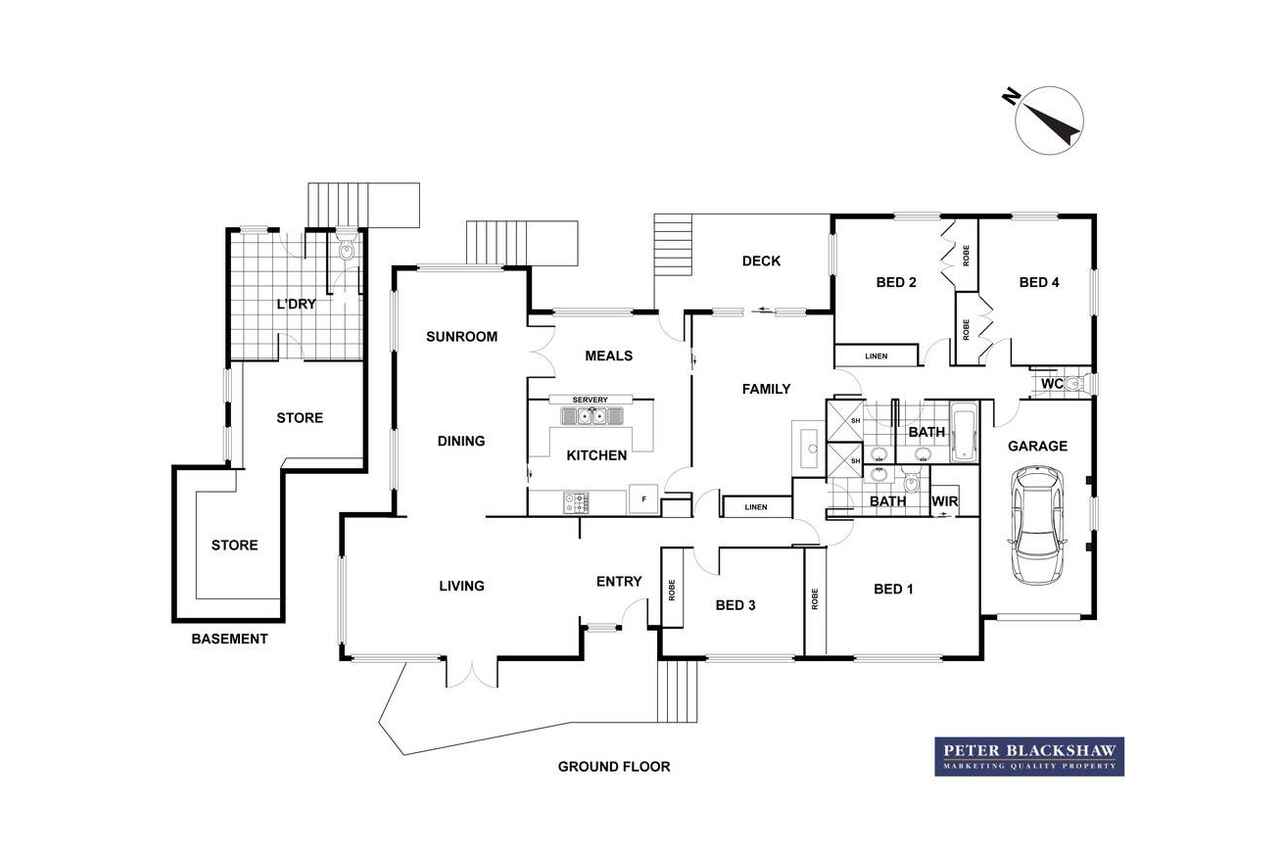Dramatic Dress Circle Position with Outstanding Potential
Sold
Location
72 Arthur Circle
Forrest ACT 2603
Details
4
2
2
EER: 1.5
House
Auction Saturday, 15 Aug 12:00 PM On site
Land area: | 1624 sqm (approx) |
Building size: | 211 sqm (approx) |
Within the heart of Canberra, 72 Arthur Circle offers an opportunity to secure prime Forrest land with scope to renovate, or redevelop/rebuild and create your dream family residence. Occupying 1624sqm (approx.) the block captures excellent natural light with an elevated outlook.
The current home offers immediate comfort with multiple and spacious living areas flow seamlessly throughout and into four good-size bedrooms, all with built-in robes and large windows framing the established greenery that surrounds the home. The main bedroom boasting a walk-in robe and ensuite, providing ample space.
Central positioning with a short walk to Manuka Village, both Grammar schools, public transport, the Deakin shops, the Parliamentary Triangle, and Lake Burley Griffin. Close to the CBD, the Canberra Airport, and main arterial roads.
Features:
• Presentable condition family home on 1624sqm of north-facing, elevated land
• Formal lounge room
• Extended formal dining room
• Ducted gas heating
• Air conditioning in formal lounge and family room
• Timber kitchen with servery and adjacent meals area
• Family room opening to rear terrace
• Main bedroom with built-in, walk-in robe and ensuite
• Three further double bedrooms with built-ins
• Family bathroom and family shower room
• Two separate W/C
• Elevated entertaining terrace overlooking the gardens
• Garage with internal access
• Separate carport
• Separate Laundry
Block: 9
Section: 41
Year Built: 1955
Block Size: 1624sqm approx.
Living Area: 210.94sqm approx.
Garage Area: 19.59 sqm approx.
EER: 1.5
UV: $1,666,000 (2019)
General Rates: $9,839.00 per annum approx.
Land Tax: $17,476.00 per annum approx.
Read MoreThe current home offers immediate comfort with multiple and spacious living areas flow seamlessly throughout and into four good-size bedrooms, all with built-in robes and large windows framing the established greenery that surrounds the home. The main bedroom boasting a walk-in robe and ensuite, providing ample space.
Central positioning with a short walk to Manuka Village, both Grammar schools, public transport, the Deakin shops, the Parliamentary Triangle, and Lake Burley Griffin. Close to the CBD, the Canberra Airport, and main arterial roads.
Features:
• Presentable condition family home on 1624sqm of north-facing, elevated land
• Formal lounge room
• Extended formal dining room
• Ducted gas heating
• Air conditioning in formal lounge and family room
• Timber kitchen with servery and adjacent meals area
• Family room opening to rear terrace
• Main bedroom with built-in, walk-in robe and ensuite
• Three further double bedrooms with built-ins
• Family bathroom and family shower room
• Two separate W/C
• Elevated entertaining terrace overlooking the gardens
• Garage with internal access
• Separate carport
• Separate Laundry
Block: 9
Section: 41
Year Built: 1955
Block Size: 1624sqm approx.
Living Area: 210.94sqm approx.
Garage Area: 19.59 sqm approx.
EER: 1.5
UV: $1,666,000 (2019)
General Rates: $9,839.00 per annum approx.
Land Tax: $17,476.00 per annum approx.
Inspect
Contact agent
Listing agents
Within the heart of Canberra, 72 Arthur Circle offers an opportunity to secure prime Forrest land with scope to renovate, or redevelop/rebuild and create your dream family residence. Occupying 1624sqm (approx.) the block captures excellent natural light with an elevated outlook.
The current home offers immediate comfort with multiple and spacious living areas flow seamlessly throughout and into four good-size bedrooms, all with built-in robes and large windows framing the established greenery that surrounds the home. The main bedroom boasting a walk-in robe and ensuite, providing ample space.
Central positioning with a short walk to Manuka Village, both Grammar schools, public transport, the Deakin shops, the Parliamentary Triangle, and Lake Burley Griffin. Close to the CBD, the Canberra Airport, and main arterial roads.
Features:
• Presentable condition family home on 1624sqm of north-facing, elevated land
• Formal lounge room
• Extended formal dining room
• Ducted gas heating
• Air conditioning in formal lounge and family room
• Timber kitchen with servery and adjacent meals area
• Family room opening to rear terrace
• Main bedroom with built-in, walk-in robe and ensuite
• Three further double bedrooms with built-ins
• Family bathroom and family shower room
• Two separate W/C
• Elevated entertaining terrace overlooking the gardens
• Garage with internal access
• Separate carport
• Separate Laundry
Block: 9
Section: 41
Year Built: 1955
Block Size: 1624sqm approx.
Living Area: 210.94sqm approx.
Garage Area: 19.59 sqm approx.
EER: 1.5
UV: $1,666,000 (2019)
General Rates: $9,839.00 per annum approx.
Land Tax: $17,476.00 per annum approx.
Read MoreThe current home offers immediate comfort with multiple and spacious living areas flow seamlessly throughout and into four good-size bedrooms, all with built-in robes and large windows framing the established greenery that surrounds the home. The main bedroom boasting a walk-in robe and ensuite, providing ample space.
Central positioning with a short walk to Manuka Village, both Grammar schools, public transport, the Deakin shops, the Parliamentary Triangle, and Lake Burley Griffin. Close to the CBD, the Canberra Airport, and main arterial roads.
Features:
• Presentable condition family home on 1624sqm of north-facing, elevated land
• Formal lounge room
• Extended formal dining room
• Ducted gas heating
• Air conditioning in formal lounge and family room
• Timber kitchen with servery and adjacent meals area
• Family room opening to rear terrace
• Main bedroom with built-in, walk-in robe and ensuite
• Three further double bedrooms with built-ins
• Family bathroom and family shower room
• Two separate W/C
• Elevated entertaining terrace overlooking the gardens
• Garage with internal access
• Separate carport
• Separate Laundry
Block: 9
Section: 41
Year Built: 1955
Block Size: 1624sqm approx.
Living Area: 210.94sqm approx.
Garage Area: 19.59 sqm approx.
EER: 1.5
UV: $1,666,000 (2019)
General Rates: $9,839.00 per annum approx.
Land Tax: $17,476.00 per annum approx.
Location
72 Arthur Circle
Forrest ACT 2603
Details
4
2
2
EER: 1.5
House
Auction Saturday, 15 Aug 12:00 PM On site
Land area: | 1624 sqm (approx) |
Building size: | 211 sqm (approx) |
Within the heart of Canberra, 72 Arthur Circle offers an opportunity to secure prime Forrest land with scope to renovate, or redevelop/rebuild and create your dream family residence. Occupying 1624sqm (approx.) the block captures excellent natural light with an elevated outlook.
The current home offers immediate comfort with multiple and spacious living areas flow seamlessly throughout and into four good-size bedrooms, all with built-in robes and large windows framing the established greenery that surrounds the home. The main bedroom boasting a walk-in robe and ensuite, providing ample space.
Central positioning with a short walk to Manuka Village, both Grammar schools, public transport, the Deakin shops, the Parliamentary Triangle, and Lake Burley Griffin. Close to the CBD, the Canberra Airport, and main arterial roads.
Features:
• Presentable condition family home on 1624sqm of north-facing, elevated land
• Formal lounge room
• Extended formal dining room
• Ducted gas heating
• Air conditioning in formal lounge and family room
• Timber kitchen with servery and adjacent meals area
• Family room opening to rear terrace
• Main bedroom with built-in, walk-in robe and ensuite
• Three further double bedrooms with built-ins
• Family bathroom and family shower room
• Two separate W/C
• Elevated entertaining terrace overlooking the gardens
• Garage with internal access
• Separate carport
• Separate Laundry
Block: 9
Section: 41
Year Built: 1955
Block Size: 1624sqm approx.
Living Area: 210.94sqm approx.
Garage Area: 19.59 sqm approx.
EER: 1.5
UV: $1,666,000 (2019)
General Rates: $9,839.00 per annum approx.
Land Tax: $17,476.00 per annum approx.
Read MoreThe current home offers immediate comfort with multiple and spacious living areas flow seamlessly throughout and into four good-size bedrooms, all with built-in robes and large windows framing the established greenery that surrounds the home. The main bedroom boasting a walk-in robe and ensuite, providing ample space.
Central positioning with a short walk to Manuka Village, both Grammar schools, public transport, the Deakin shops, the Parliamentary Triangle, and Lake Burley Griffin. Close to the CBD, the Canberra Airport, and main arterial roads.
Features:
• Presentable condition family home on 1624sqm of north-facing, elevated land
• Formal lounge room
• Extended formal dining room
• Ducted gas heating
• Air conditioning in formal lounge and family room
• Timber kitchen with servery and adjacent meals area
• Family room opening to rear terrace
• Main bedroom with built-in, walk-in robe and ensuite
• Three further double bedrooms with built-ins
• Family bathroom and family shower room
• Two separate W/C
• Elevated entertaining terrace overlooking the gardens
• Garage with internal access
• Separate carport
• Separate Laundry
Block: 9
Section: 41
Year Built: 1955
Block Size: 1624sqm approx.
Living Area: 210.94sqm approx.
Garage Area: 19.59 sqm approx.
EER: 1.5
UV: $1,666,000 (2019)
General Rates: $9,839.00 per annum approx.
Land Tax: $17,476.00 per annum approx.
Inspect
Contact agent


