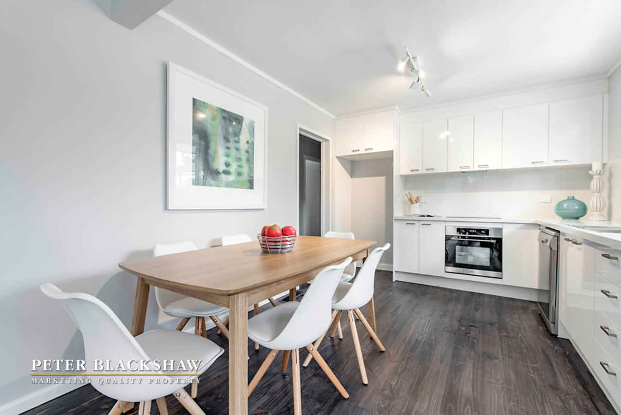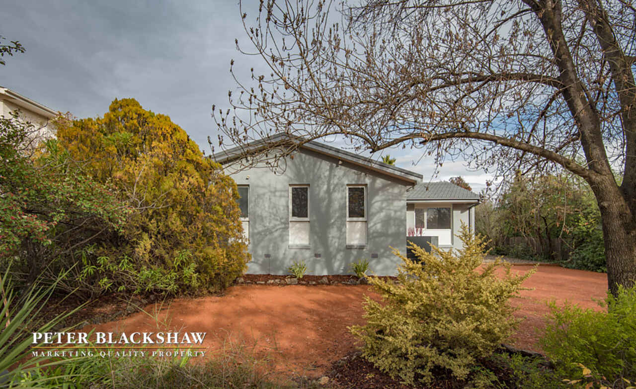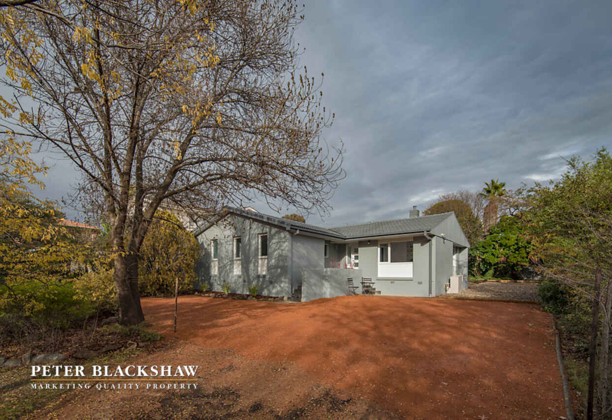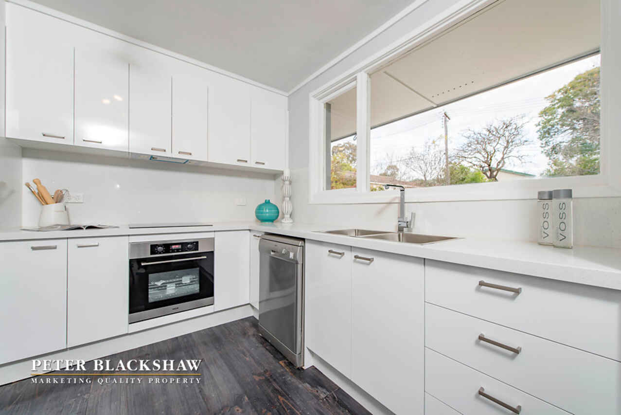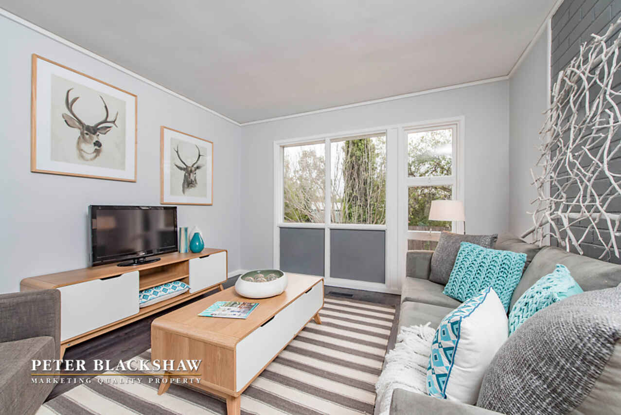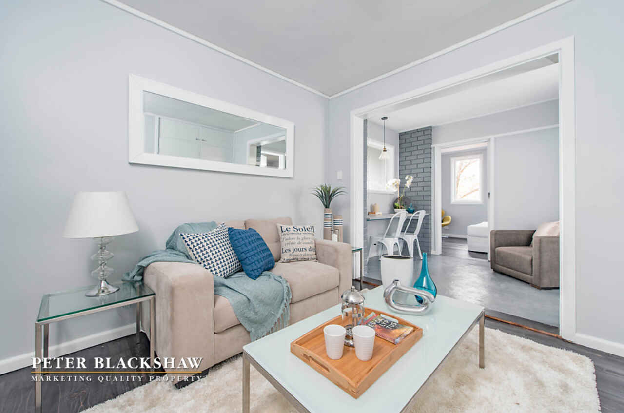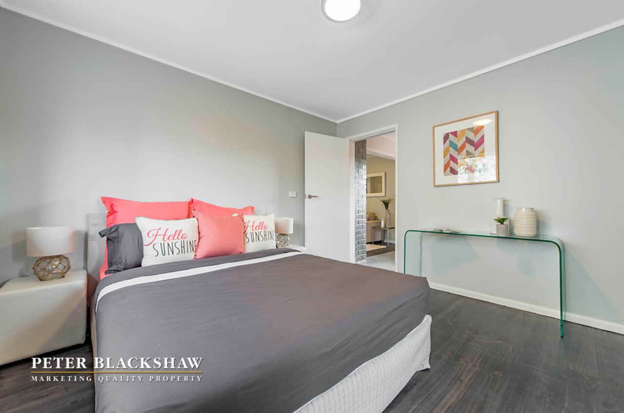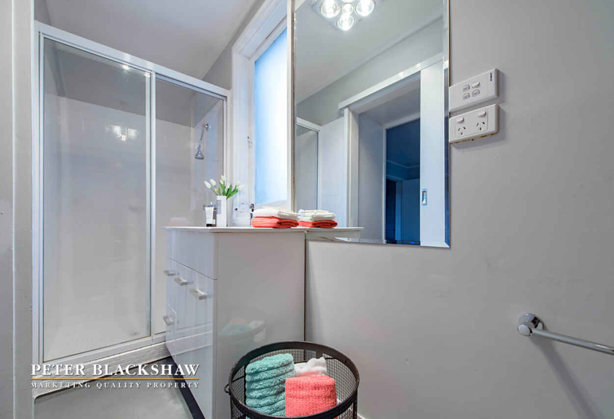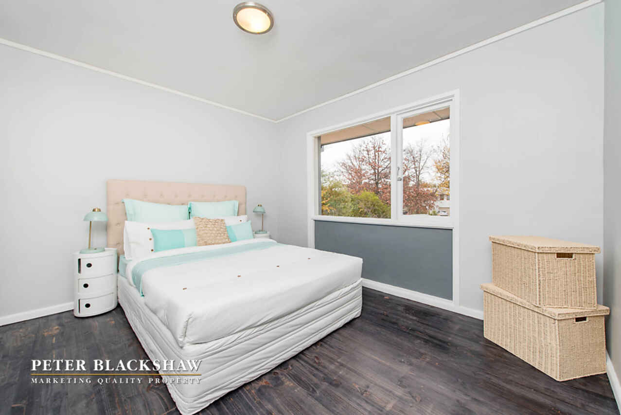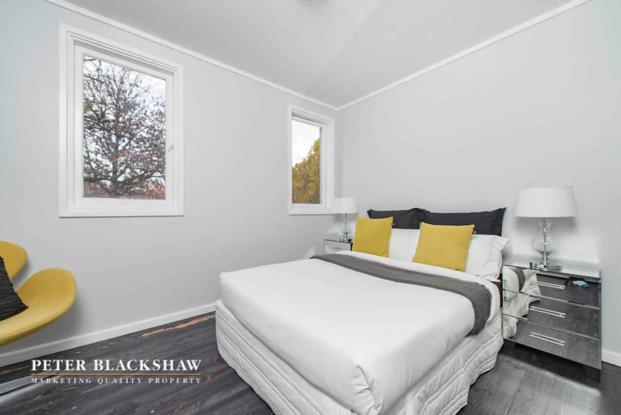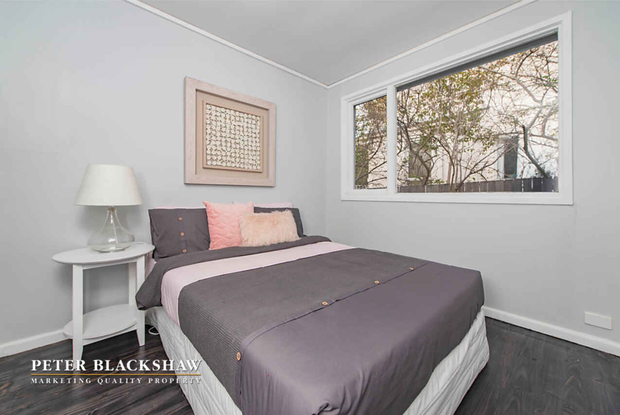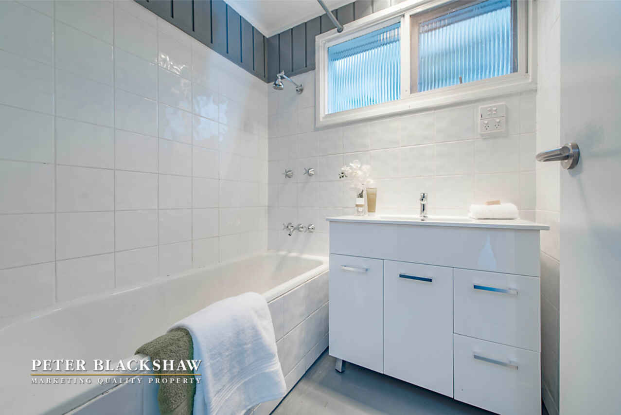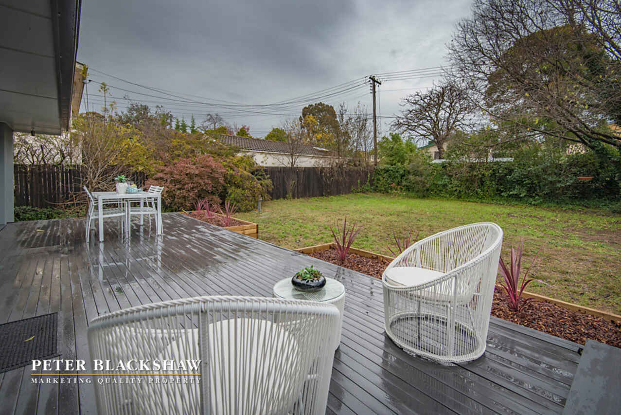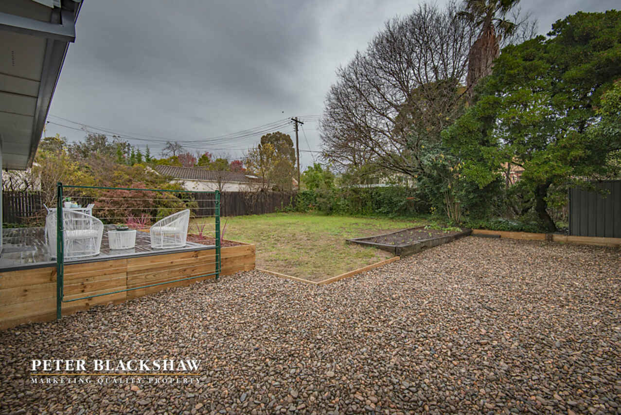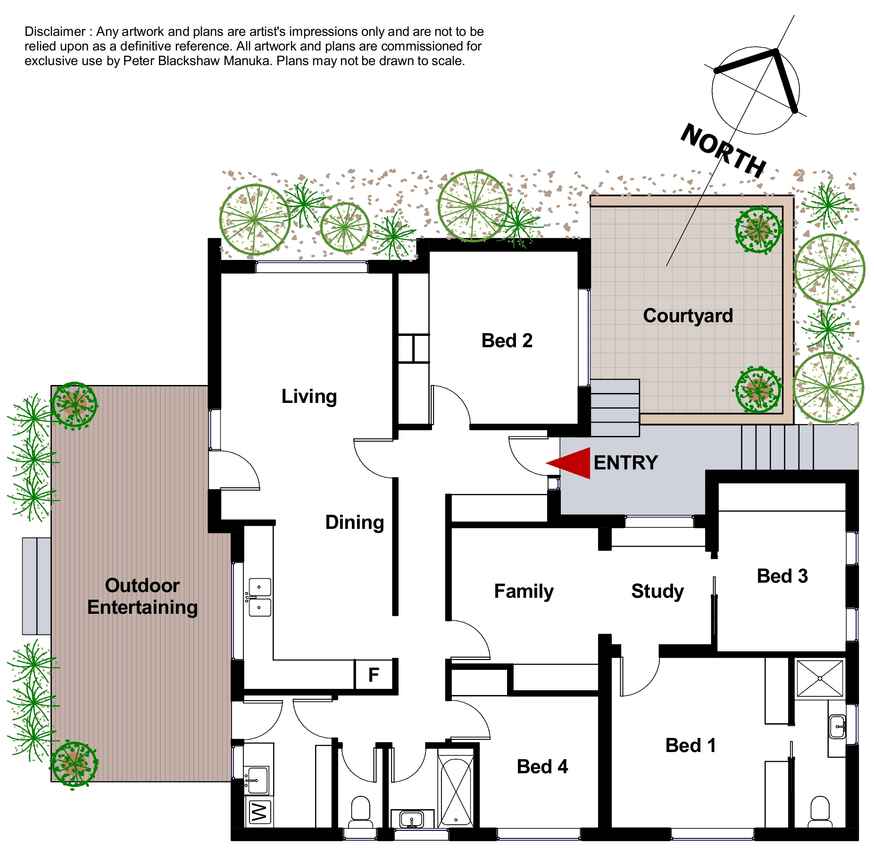On trend renovation
Sold
Location
72 Monaro Crescent
Red Hill ACT 2603
Details
4
2
EER: 1
House
Auction Saturday, 25 Jun 11:00 AM On-Site
Rates: | $3,348.00 annually |
Land area: | 868 sqm (approx) |
Building size: | 143 sqm (approx) |
Monaro Crescent, with its canopy of oaks, is quintessential Inner South in feel, and equally remarkably convenient, literally moments to Boys Grammar or up to Red Hill Primary School, minutes to Manuka and the Parliamentary Business zone, yet with green space and reserve also right on the doorstep.
Splashes of on trend design is featured throughout, from the dark washed timber floors, to cafe lighting and highlighted features of the original 1950's house including the painted brick tiled chimney stack. Extended some years ago, the house is generous in proportion with big eat in kitchen and adjoining dining room all spilling onto the deck, four good bedrooms, two bathrooms, second sitting area and a custom designed study.
With a long northern axis, the block gently slopes and is prime for further extension given the generosity (878m2 approx.) There is still good potential to add value in time.
Additional benefits include;
- Ducted gas heating through the floor
- Two refreshed bathrooms, separate laundry with access onto the deck and garden
- New guttering, re-sprayed roof
- Recently repainted inside and out
- Built in robes to three of the four bedrooms
- IAG oven, induction cooktop and Dishlex dishwasher
- Quality new kitchen joinery, stone bench tops, large pantry
- Tiled entrance
- Low care established gardens
Read MoreSplashes of on trend design is featured throughout, from the dark washed timber floors, to cafe lighting and highlighted features of the original 1950's house including the painted brick tiled chimney stack. Extended some years ago, the house is generous in proportion with big eat in kitchen and adjoining dining room all spilling onto the deck, four good bedrooms, two bathrooms, second sitting area and a custom designed study.
With a long northern axis, the block gently slopes and is prime for further extension given the generosity (878m2 approx.) There is still good potential to add value in time.
Additional benefits include;
- Ducted gas heating through the floor
- Two refreshed bathrooms, separate laundry with access onto the deck and garden
- New guttering, re-sprayed roof
- Recently repainted inside and out
- Built in robes to three of the four bedrooms
- IAG oven, induction cooktop and Dishlex dishwasher
- Quality new kitchen joinery, stone bench tops, large pantry
- Tiled entrance
- Low care established gardens
Inspect
Contact agent
Listing agents
Monaro Crescent, with its canopy of oaks, is quintessential Inner South in feel, and equally remarkably convenient, literally moments to Boys Grammar or up to Red Hill Primary School, minutes to Manuka and the Parliamentary Business zone, yet with green space and reserve also right on the doorstep.
Splashes of on trend design is featured throughout, from the dark washed timber floors, to cafe lighting and highlighted features of the original 1950's house including the painted brick tiled chimney stack. Extended some years ago, the house is generous in proportion with big eat in kitchen and adjoining dining room all spilling onto the deck, four good bedrooms, two bathrooms, second sitting area and a custom designed study.
With a long northern axis, the block gently slopes and is prime for further extension given the generosity (878m2 approx.) There is still good potential to add value in time.
Additional benefits include;
- Ducted gas heating through the floor
- Two refreshed bathrooms, separate laundry with access onto the deck and garden
- New guttering, re-sprayed roof
- Recently repainted inside and out
- Built in robes to three of the four bedrooms
- IAG oven, induction cooktop and Dishlex dishwasher
- Quality new kitchen joinery, stone bench tops, large pantry
- Tiled entrance
- Low care established gardens
Read MoreSplashes of on trend design is featured throughout, from the dark washed timber floors, to cafe lighting and highlighted features of the original 1950's house including the painted brick tiled chimney stack. Extended some years ago, the house is generous in proportion with big eat in kitchen and adjoining dining room all spilling onto the deck, four good bedrooms, two bathrooms, second sitting area and a custom designed study.
With a long northern axis, the block gently slopes and is prime for further extension given the generosity (878m2 approx.) There is still good potential to add value in time.
Additional benefits include;
- Ducted gas heating through the floor
- Two refreshed bathrooms, separate laundry with access onto the deck and garden
- New guttering, re-sprayed roof
- Recently repainted inside and out
- Built in robes to three of the four bedrooms
- IAG oven, induction cooktop and Dishlex dishwasher
- Quality new kitchen joinery, stone bench tops, large pantry
- Tiled entrance
- Low care established gardens
Location
72 Monaro Crescent
Red Hill ACT 2603
Details
4
2
EER: 1
House
Auction Saturday, 25 Jun 11:00 AM On-Site
Rates: | $3,348.00 annually |
Land area: | 868 sqm (approx) |
Building size: | 143 sqm (approx) |
Monaro Crescent, with its canopy of oaks, is quintessential Inner South in feel, and equally remarkably convenient, literally moments to Boys Grammar or up to Red Hill Primary School, minutes to Manuka and the Parliamentary Business zone, yet with green space and reserve also right on the doorstep.
Splashes of on trend design is featured throughout, from the dark washed timber floors, to cafe lighting and highlighted features of the original 1950's house including the painted brick tiled chimney stack. Extended some years ago, the house is generous in proportion with big eat in kitchen and adjoining dining room all spilling onto the deck, four good bedrooms, two bathrooms, second sitting area and a custom designed study.
With a long northern axis, the block gently slopes and is prime for further extension given the generosity (878m2 approx.) There is still good potential to add value in time.
Additional benefits include;
- Ducted gas heating through the floor
- Two refreshed bathrooms, separate laundry with access onto the deck and garden
- New guttering, re-sprayed roof
- Recently repainted inside and out
- Built in robes to three of the four bedrooms
- IAG oven, induction cooktop and Dishlex dishwasher
- Quality new kitchen joinery, stone bench tops, large pantry
- Tiled entrance
- Low care established gardens
Read MoreSplashes of on trend design is featured throughout, from the dark washed timber floors, to cafe lighting and highlighted features of the original 1950's house including the painted brick tiled chimney stack. Extended some years ago, the house is generous in proportion with big eat in kitchen and adjoining dining room all spilling onto the deck, four good bedrooms, two bathrooms, second sitting area and a custom designed study.
With a long northern axis, the block gently slopes and is prime for further extension given the generosity (878m2 approx.) There is still good potential to add value in time.
Additional benefits include;
- Ducted gas heating through the floor
- Two refreshed bathrooms, separate laundry with access onto the deck and garden
- New guttering, re-sprayed roof
- Recently repainted inside and out
- Built in robes to three of the four bedrooms
- IAG oven, induction cooktop and Dishlex dishwasher
- Quality new kitchen joinery, stone bench tops, large pantry
- Tiled entrance
- Low care established gardens
Inspect
Contact agent


