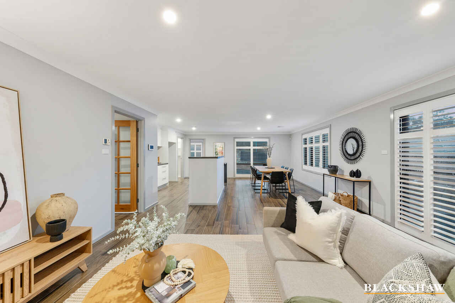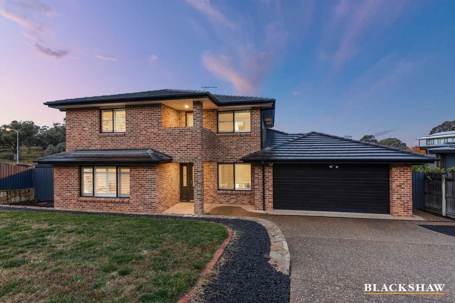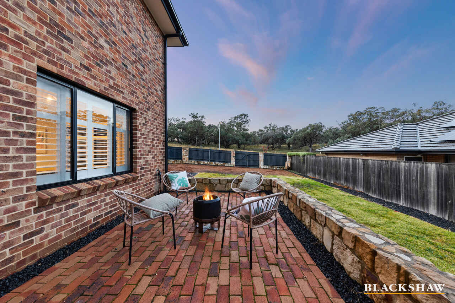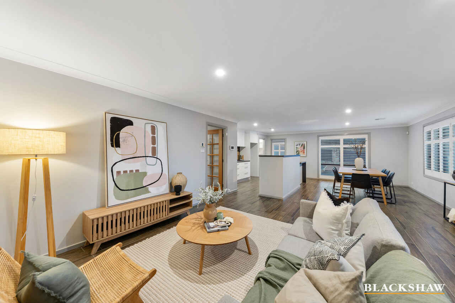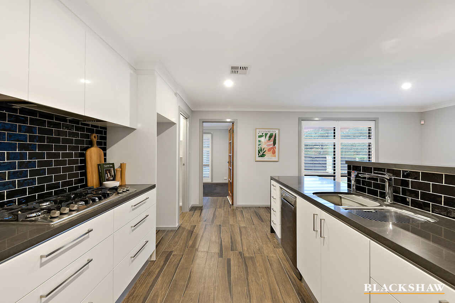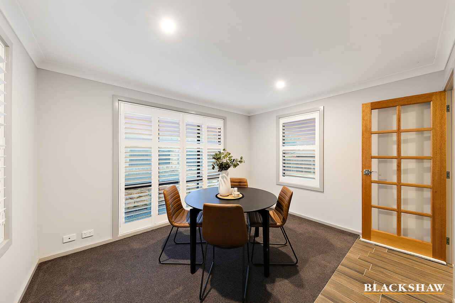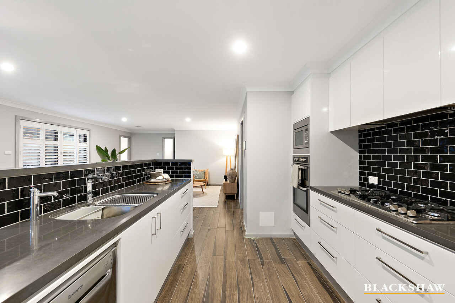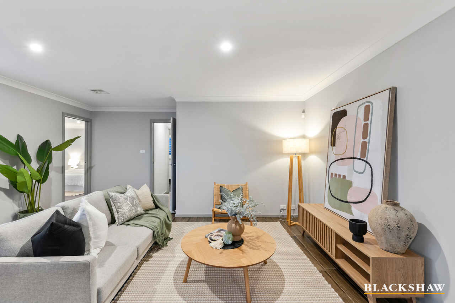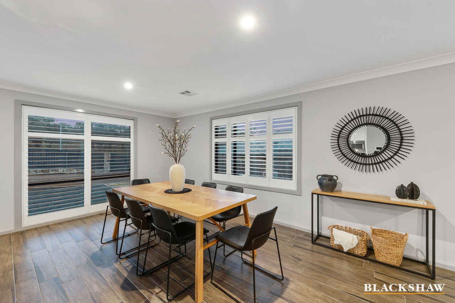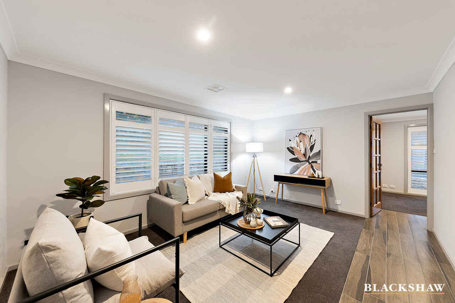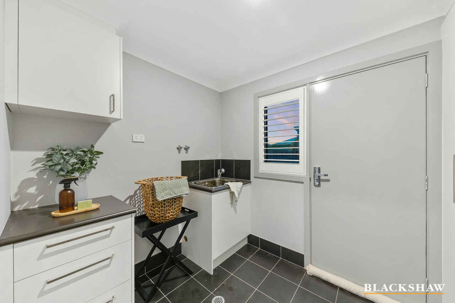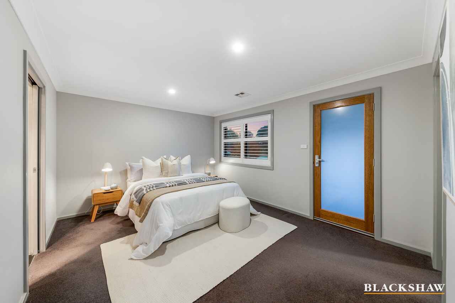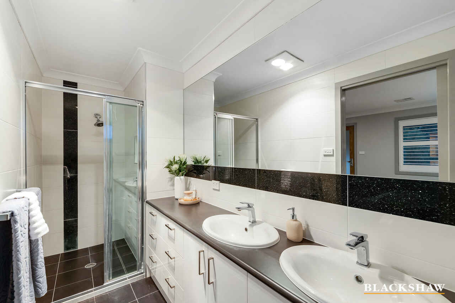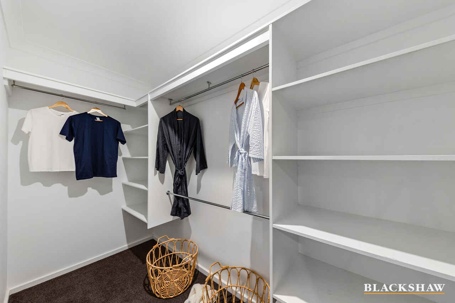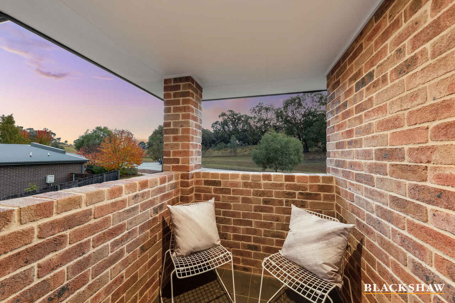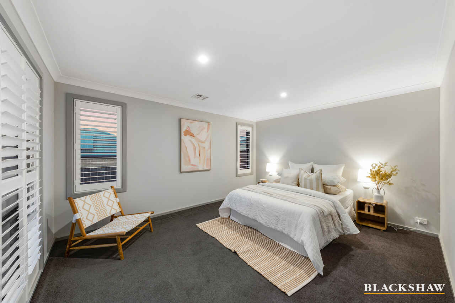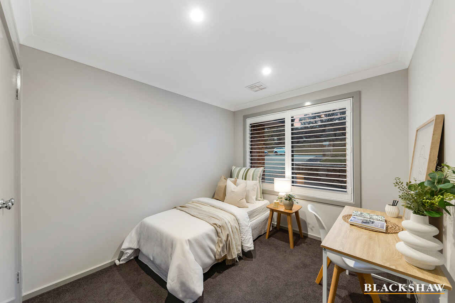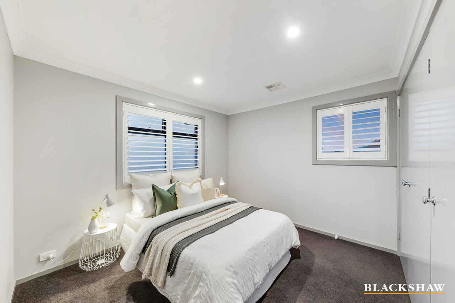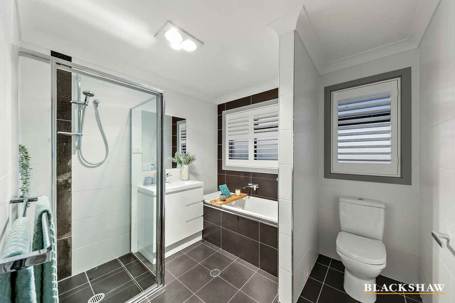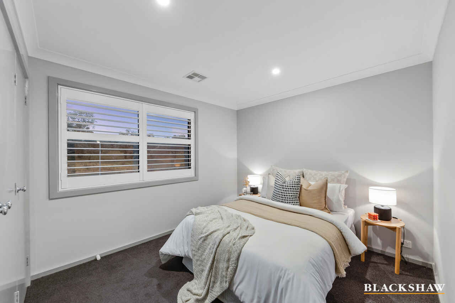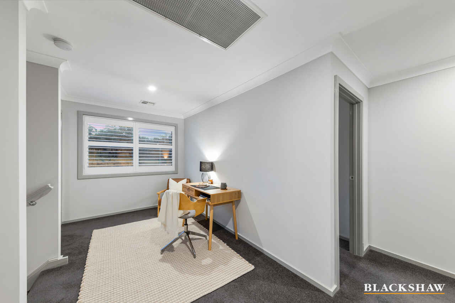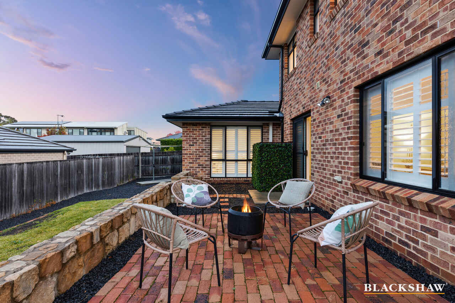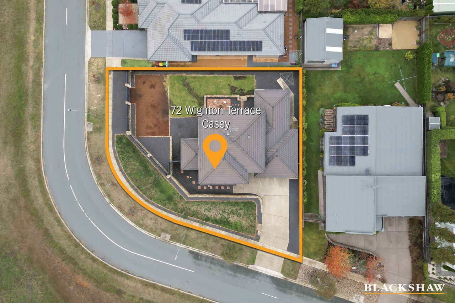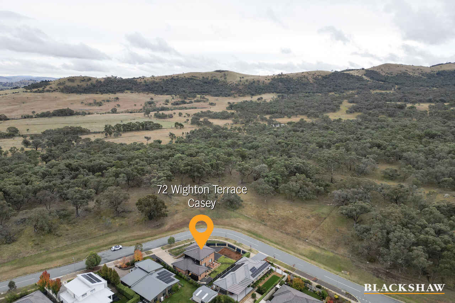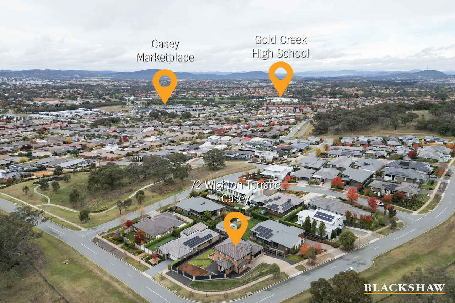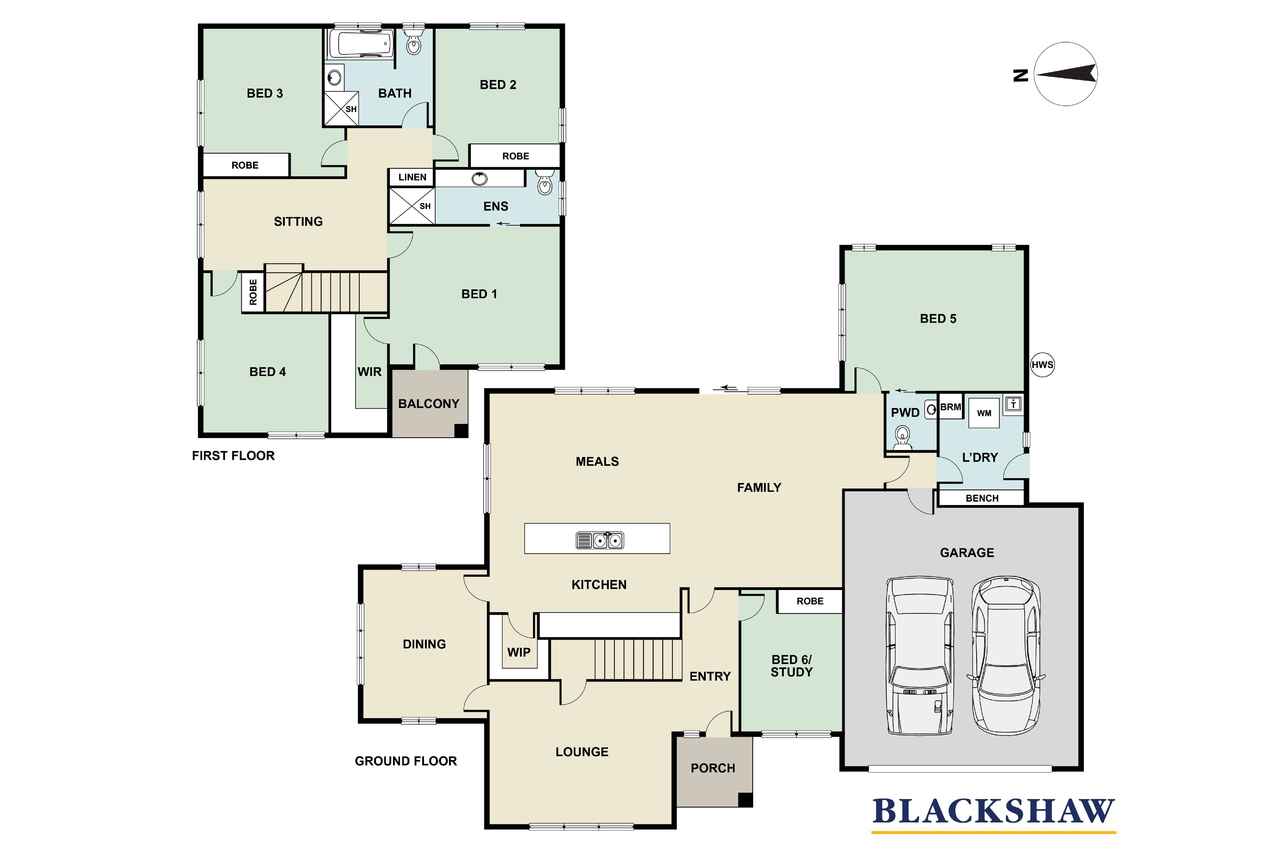Views, Views, and did we say Views?
Sold
Location
72 Wighton Terrace
Casey ACT 2913
Details
6
2
2
EER: 4.5
House
$1,275,000
Land area: | 786 sqm (approx) |
When Casey was first developed, two areas were planned for the prestige market, capitalising on elevation, the reserves and the hills on the boundary suburb of Hall. These two precincts were The Views and Springbank Rise. This home is situated in the precinct known as The Views, which proudly holds 8 of the top 16 top sales in Casey.
This substantial two level residence is located in simply THE best position offering picturesque uninterrupted views over the neighbouring acres of reserve. Comprising space and comfort, this treasured home is perfectly suited to buyers who are looking for their dream home. Imagine never being built out with neighbours across the road.
The main level has a welcoming entrance, with a segregated lounge for quiet contemplation, and a separate dining room. The large kitchen offers a huge area with a walk-in pantry, as well as space for another meals area and an enormous family room. The flexibility of the two bedrooms on the ground floor shines as the large bedroom 5 could also be used as a separate media room or games room. The 6th bedroom could also be used as a home office that can be accessed from the front of the house, so a home business wouldn't interrupt your family life. The upper level consists of the master bedroom with its own balcony, and three remaining bedrooms, with a separate study area. Enough space to be together, but plenty of space to spread out.
The other special feature of this home is that the landscaping has been left for you to decide – our owners simply couldn't decide how they should landscape their sizeable parcel of land. Perhaps they were hypnotized while blissfully staring at the overwhelming reserve views? There is simply nothing to undo in the garden – a blank canvas to start drawing your dream outdoor living area and garden. The position of the home on the site ensures there is so much space, with side street access ensuring any future garden work is an easy endeavour. Want a pool*? You've got space. Want a Yurt*? You've got space. Want a sizeable pergola*? You've got space. (*subject to ACPTLA approvals) You should always buy in an area that has achieved top sale prices for the suburb, as it allows so much capital growth for your home when you make the personalised improvements. Yes, the garden is left for the new owners to design, but imagine the future capital growth on offer here when it is completed.
This outstanding property is located close to schools and shops and transportation, however, only the locals drive around this pocket.
With its exclusive position and expansive living space, this tremendous property is priced to sell and should not be missed.
Features:
- 2014 construction with flexible floorplan
- Breathtaking and peaceful views to reserve
- Attractive street appeal
- Two street access to a 787m2 parcel of land
- White shutters and quality carpets throughout
- Formal separate lounge room and dining room
- Family room and meals area adjacent to kitchen
- Spacious kitchen with stone benchtops
- Walk in pantry plus lots more pantry space
- Quality Ariston 6 burner gas cooktop
- Ariston wall oven, dishwasher and rangehood
- Master bedroom with large walk-in robe and ensuite
- Bedrooms 2, 3 and 4 upstairs all with built-in robes
- Main bathroom upstairs
- Flexible floorplan for Bedroom 5 as games room
- Bedroom 6 could be study or home office
- Powder room downstairs
- Ducted gas heating & air conditioning
- Full laundry room with storage
- Extra large garage
- Alarm system
- Fully fenced yard and retaining walls
- Side gate access
- Enormous potential for future garden design
- Sandstone blocks already in place forming boundary for future landscaping
Lower Living: 147.98m2
Upper Living: 94.14m2
Garage: 43.91m2
Balcony: 3.42m2
Porch: 3.42m2
Total Residence: 292.87m2
Land Size: 787m2
Land Value: $682,000
Land Rates: $3,532 pa
EER: 4.5
All figures and measurements are approximate.
Read MoreThis substantial two level residence is located in simply THE best position offering picturesque uninterrupted views over the neighbouring acres of reserve. Comprising space and comfort, this treasured home is perfectly suited to buyers who are looking for their dream home. Imagine never being built out with neighbours across the road.
The main level has a welcoming entrance, with a segregated lounge for quiet contemplation, and a separate dining room. The large kitchen offers a huge area with a walk-in pantry, as well as space for another meals area and an enormous family room. The flexibility of the two bedrooms on the ground floor shines as the large bedroom 5 could also be used as a separate media room or games room. The 6th bedroom could also be used as a home office that can be accessed from the front of the house, so a home business wouldn't interrupt your family life. The upper level consists of the master bedroom with its own balcony, and three remaining bedrooms, with a separate study area. Enough space to be together, but plenty of space to spread out.
The other special feature of this home is that the landscaping has been left for you to decide – our owners simply couldn't decide how they should landscape their sizeable parcel of land. Perhaps they were hypnotized while blissfully staring at the overwhelming reserve views? There is simply nothing to undo in the garden – a blank canvas to start drawing your dream outdoor living area and garden. The position of the home on the site ensures there is so much space, with side street access ensuring any future garden work is an easy endeavour. Want a pool*? You've got space. Want a Yurt*? You've got space. Want a sizeable pergola*? You've got space. (*subject to ACPTLA approvals) You should always buy in an area that has achieved top sale prices for the suburb, as it allows so much capital growth for your home when you make the personalised improvements. Yes, the garden is left for the new owners to design, but imagine the future capital growth on offer here when it is completed.
This outstanding property is located close to schools and shops and transportation, however, only the locals drive around this pocket.
With its exclusive position and expansive living space, this tremendous property is priced to sell and should not be missed.
Features:
- 2014 construction with flexible floorplan
- Breathtaking and peaceful views to reserve
- Attractive street appeal
- Two street access to a 787m2 parcel of land
- White shutters and quality carpets throughout
- Formal separate lounge room and dining room
- Family room and meals area adjacent to kitchen
- Spacious kitchen with stone benchtops
- Walk in pantry plus lots more pantry space
- Quality Ariston 6 burner gas cooktop
- Ariston wall oven, dishwasher and rangehood
- Master bedroom with large walk-in robe and ensuite
- Bedrooms 2, 3 and 4 upstairs all with built-in robes
- Main bathroom upstairs
- Flexible floorplan for Bedroom 5 as games room
- Bedroom 6 could be study or home office
- Powder room downstairs
- Ducted gas heating & air conditioning
- Full laundry room with storage
- Extra large garage
- Alarm system
- Fully fenced yard and retaining walls
- Side gate access
- Enormous potential for future garden design
- Sandstone blocks already in place forming boundary for future landscaping
Lower Living: 147.98m2
Upper Living: 94.14m2
Garage: 43.91m2
Balcony: 3.42m2
Porch: 3.42m2
Total Residence: 292.87m2
Land Size: 787m2
Land Value: $682,000
Land Rates: $3,532 pa
EER: 4.5
All figures and measurements are approximate.
Inspect
Contact agent
Listing agents
When Casey was first developed, two areas were planned for the prestige market, capitalising on elevation, the reserves and the hills on the boundary suburb of Hall. These two precincts were The Views and Springbank Rise. This home is situated in the precinct known as The Views, which proudly holds 8 of the top 16 top sales in Casey.
This substantial two level residence is located in simply THE best position offering picturesque uninterrupted views over the neighbouring acres of reserve. Comprising space and comfort, this treasured home is perfectly suited to buyers who are looking for their dream home. Imagine never being built out with neighbours across the road.
The main level has a welcoming entrance, with a segregated lounge for quiet contemplation, and a separate dining room. The large kitchen offers a huge area with a walk-in pantry, as well as space for another meals area and an enormous family room. The flexibility of the two bedrooms on the ground floor shines as the large bedroom 5 could also be used as a separate media room or games room. The 6th bedroom could also be used as a home office that can be accessed from the front of the house, so a home business wouldn't interrupt your family life. The upper level consists of the master bedroom with its own balcony, and three remaining bedrooms, with a separate study area. Enough space to be together, but plenty of space to spread out.
The other special feature of this home is that the landscaping has been left for you to decide – our owners simply couldn't decide how they should landscape their sizeable parcel of land. Perhaps they were hypnotized while blissfully staring at the overwhelming reserve views? There is simply nothing to undo in the garden – a blank canvas to start drawing your dream outdoor living area and garden. The position of the home on the site ensures there is so much space, with side street access ensuring any future garden work is an easy endeavour. Want a pool*? You've got space. Want a Yurt*? You've got space. Want a sizeable pergola*? You've got space. (*subject to ACPTLA approvals) You should always buy in an area that has achieved top sale prices for the suburb, as it allows so much capital growth for your home when you make the personalised improvements. Yes, the garden is left for the new owners to design, but imagine the future capital growth on offer here when it is completed.
This outstanding property is located close to schools and shops and transportation, however, only the locals drive around this pocket.
With its exclusive position and expansive living space, this tremendous property is priced to sell and should not be missed.
Features:
- 2014 construction with flexible floorplan
- Breathtaking and peaceful views to reserve
- Attractive street appeal
- Two street access to a 787m2 parcel of land
- White shutters and quality carpets throughout
- Formal separate lounge room and dining room
- Family room and meals area adjacent to kitchen
- Spacious kitchen with stone benchtops
- Walk in pantry plus lots more pantry space
- Quality Ariston 6 burner gas cooktop
- Ariston wall oven, dishwasher and rangehood
- Master bedroom with large walk-in robe and ensuite
- Bedrooms 2, 3 and 4 upstairs all with built-in robes
- Main bathroom upstairs
- Flexible floorplan for Bedroom 5 as games room
- Bedroom 6 could be study or home office
- Powder room downstairs
- Ducted gas heating & air conditioning
- Full laundry room with storage
- Extra large garage
- Alarm system
- Fully fenced yard and retaining walls
- Side gate access
- Enormous potential for future garden design
- Sandstone blocks already in place forming boundary for future landscaping
Lower Living: 147.98m2
Upper Living: 94.14m2
Garage: 43.91m2
Balcony: 3.42m2
Porch: 3.42m2
Total Residence: 292.87m2
Land Size: 787m2
Land Value: $682,000
Land Rates: $3,532 pa
EER: 4.5
All figures and measurements are approximate.
Read MoreThis substantial two level residence is located in simply THE best position offering picturesque uninterrupted views over the neighbouring acres of reserve. Comprising space and comfort, this treasured home is perfectly suited to buyers who are looking for their dream home. Imagine never being built out with neighbours across the road.
The main level has a welcoming entrance, with a segregated lounge for quiet contemplation, and a separate dining room. The large kitchen offers a huge area with a walk-in pantry, as well as space for another meals area and an enormous family room. The flexibility of the two bedrooms on the ground floor shines as the large bedroom 5 could also be used as a separate media room or games room. The 6th bedroom could also be used as a home office that can be accessed from the front of the house, so a home business wouldn't interrupt your family life. The upper level consists of the master bedroom with its own balcony, and three remaining bedrooms, with a separate study area. Enough space to be together, but plenty of space to spread out.
The other special feature of this home is that the landscaping has been left for you to decide – our owners simply couldn't decide how they should landscape their sizeable parcel of land. Perhaps they were hypnotized while blissfully staring at the overwhelming reserve views? There is simply nothing to undo in the garden – a blank canvas to start drawing your dream outdoor living area and garden. The position of the home on the site ensures there is so much space, with side street access ensuring any future garden work is an easy endeavour. Want a pool*? You've got space. Want a Yurt*? You've got space. Want a sizeable pergola*? You've got space. (*subject to ACPTLA approvals) You should always buy in an area that has achieved top sale prices for the suburb, as it allows so much capital growth for your home when you make the personalised improvements. Yes, the garden is left for the new owners to design, but imagine the future capital growth on offer here when it is completed.
This outstanding property is located close to schools and shops and transportation, however, only the locals drive around this pocket.
With its exclusive position and expansive living space, this tremendous property is priced to sell and should not be missed.
Features:
- 2014 construction with flexible floorplan
- Breathtaking and peaceful views to reserve
- Attractive street appeal
- Two street access to a 787m2 parcel of land
- White shutters and quality carpets throughout
- Formal separate lounge room and dining room
- Family room and meals area adjacent to kitchen
- Spacious kitchen with stone benchtops
- Walk in pantry plus lots more pantry space
- Quality Ariston 6 burner gas cooktop
- Ariston wall oven, dishwasher and rangehood
- Master bedroom with large walk-in robe and ensuite
- Bedrooms 2, 3 and 4 upstairs all with built-in robes
- Main bathroom upstairs
- Flexible floorplan for Bedroom 5 as games room
- Bedroom 6 could be study or home office
- Powder room downstairs
- Ducted gas heating & air conditioning
- Full laundry room with storage
- Extra large garage
- Alarm system
- Fully fenced yard and retaining walls
- Side gate access
- Enormous potential for future garden design
- Sandstone blocks already in place forming boundary for future landscaping
Lower Living: 147.98m2
Upper Living: 94.14m2
Garage: 43.91m2
Balcony: 3.42m2
Porch: 3.42m2
Total Residence: 292.87m2
Land Size: 787m2
Land Value: $682,000
Land Rates: $3,532 pa
EER: 4.5
All figures and measurements are approximate.
Location
72 Wighton Terrace
Casey ACT 2913
Details
6
2
2
EER: 4.5
House
$1,275,000
Land area: | 786 sqm (approx) |
When Casey was first developed, two areas were planned for the prestige market, capitalising on elevation, the reserves and the hills on the boundary suburb of Hall. These two precincts were The Views and Springbank Rise. This home is situated in the precinct known as The Views, which proudly holds 8 of the top 16 top sales in Casey.
This substantial two level residence is located in simply THE best position offering picturesque uninterrupted views over the neighbouring acres of reserve. Comprising space and comfort, this treasured home is perfectly suited to buyers who are looking for their dream home. Imagine never being built out with neighbours across the road.
The main level has a welcoming entrance, with a segregated lounge for quiet contemplation, and a separate dining room. The large kitchen offers a huge area with a walk-in pantry, as well as space for another meals area and an enormous family room. The flexibility of the two bedrooms on the ground floor shines as the large bedroom 5 could also be used as a separate media room or games room. The 6th bedroom could also be used as a home office that can be accessed from the front of the house, so a home business wouldn't interrupt your family life. The upper level consists of the master bedroom with its own balcony, and three remaining bedrooms, with a separate study area. Enough space to be together, but plenty of space to spread out.
The other special feature of this home is that the landscaping has been left for you to decide – our owners simply couldn't decide how they should landscape their sizeable parcel of land. Perhaps they were hypnotized while blissfully staring at the overwhelming reserve views? There is simply nothing to undo in the garden – a blank canvas to start drawing your dream outdoor living area and garden. The position of the home on the site ensures there is so much space, with side street access ensuring any future garden work is an easy endeavour. Want a pool*? You've got space. Want a Yurt*? You've got space. Want a sizeable pergola*? You've got space. (*subject to ACPTLA approvals) You should always buy in an area that has achieved top sale prices for the suburb, as it allows so much capital growth for your home when you make the personalised improvements. Yes, the garden is left for the new owners to design, but imagine the future capital growth on offer here when it is completed.
This outstanding property is located close to schools and shops and transportation, however, only the locals drive around this pocket.
With its exclusive position and expansive living space, this tremendous property is priced to sell and should not be missed.
Features:
- 2014 construction with flexible floorplan
- Breathtaking and peaceful views to reserve
- Attractive street appeal
- Two street access to a 787m2 parcel of land
- White shutters and quality carpets throughout
- Formal separate lounge room and dining room
- Family room and meals area adjacent to kitchen
- Spacious kitchen with stone benchtops
- Walk in pantry plus lots more pantry space
- Quality Ariston 6 burner gas cooktop
- Ariston wall oven, dishwasher and rangehood
- Master bedroom with large walk-in robe and ensuite
- Bedrooms 2, 3 and 4 upstairs all with built-in robes
- Main bathroom upstairs
- Flexible floorplan for Bedroom 5 as games room
- Bedroom 6 could be study or home office
- Powder room downstairs
- Ducted gas heating & air conditioning
- Full laundry room with storage
- Extra large garage
- Alarm system
- Fully fenced yard and retaining walls
- Side gate access
- Enormous potential for future garden design
- Sandstone blocks already in place forming boundary for future landscaping
Lower Living: 147.98m2
Upper Living: 94.14m2
Garage: 43.91m2
Balcony: 3.42m2
Porch: 3.42m2
Total Residence: 292.87m2
Land Size: 787m2
Land Value: $682,000
Land Rates: $3,532 pa
EER: 4.5
All figures and measurements are approximate.
Read MoreThis substantial two level residence is located in simply THE best position offering picturesque uninterrupted views over the neighbouring acres of reserve. Comprising space and comfort, this treasured home is perfectly suited to buyers who are looking for their dream home. Imagine never being built out with neighbours across the road.
The main level has a welcoming entrance, with a segregated lounge for quiet contemplation, and a separate dining room. The large kitchen offers a huge area with a walk-in pantry, as well as space for another meals area and an enormous family room. The flexibility of the two bedrooms on the ground floor shines as the large bedroom 5 could also be used as a separate media room or games room. The 6th bedroom could also be used as a home office that can be accessed from the front of the house, so a home business wouldn't interrupt your family life. The upper level consists of the master bedroom with its own balcony, and three remaining bedrooms, with a separate study area. Enough space to be together, but plenty of space to spread out.
The other special feature of this home is that the landscaping has been left for you to decide – our owners simply couldn't decide how they should landscape their sizeable parcel of land. Perhaps they were hypnotized while blissfully staring at the overwhelming reserve views? There is simply nothing to undo in the garden – a blank canvas to start drawing your dream outdoor living area and garden. The position of the home on the site ensures there is so much space, with side street access ensuring any future garden work is an easy endeavour. Want a pool*? You've got space. Want a Yurt*? You've got space. Want a sizeable pergola*? You've got space. (*subject to ACPTLA approvals) You should always buy in an area that has achieved top sale prices for the suburb, as it allows so much capital growth for your home when you make the personalised improvements. Yes, the garden is left for the new owners to design, but imagine the future capital growth on offer here when it is completed.
This outstanding property is located close to schools and shops and transportation, however, only the locals drive around this pocket.
With its exclusive position and expansive living space, this tremendous property is priced to sell and should not be missed.
Features:
- 2014 construction with flexible floorplan
- Breathtaking and peaceful views to reserve
- Attractive street appeal
- Two street access to a 787m2 parcel of land
- White shutters and quality carpets throughout
- Formal separate lounge room and dining room
- Family room and meals area adjacent to kitchen
- Spacious kitchen with stone benchtops
- Walk in pantry plus lots more pantry space
- Quality Ariston 6 burner gas cooktop
- Ariston wall oven, dishwasher and rangehood
- Master bedroom with large walk-in robe and ensuite
- Bedrooms 2, 3 and 4 upstairs all with built-in robes
- Main bathroom upstairs
- Flexible floorplan for Bedroom 5 as games room
- Bedroom 6 could be study or home office
- Powder room downstairs
- Ducted gas heating & air conditioning
- Full laundry room with storage
- Extra large garage
- Alarm system
- Fully fenced yard and retaining walls
- Side gate access
- Enormous potential for future garden design
- Sandstone blocks already in place forming boundary for future landscaping
Lower Living: 147.98m2
Upper Living: 94.14m2
Garage: 43.91m2
Balcony: 3.42m2
Porch: 3.42m2
Total Residence: 292.87m2
Land Size: 787m2
Land Value: $682,000
Land Rates: $3,532 pa
EER: 4.5
All figures and measurements are approximate.
Inspect
Contact agent


