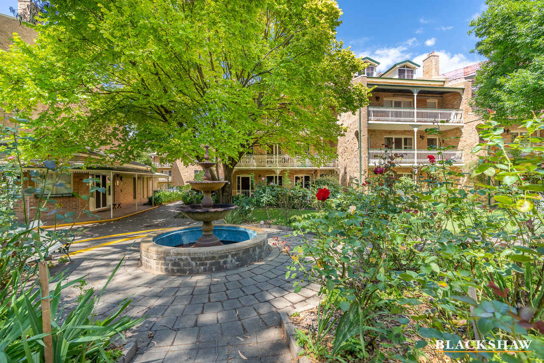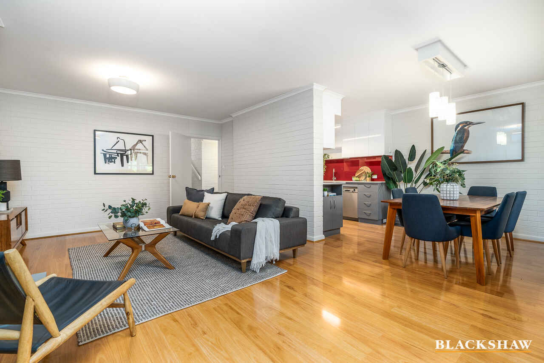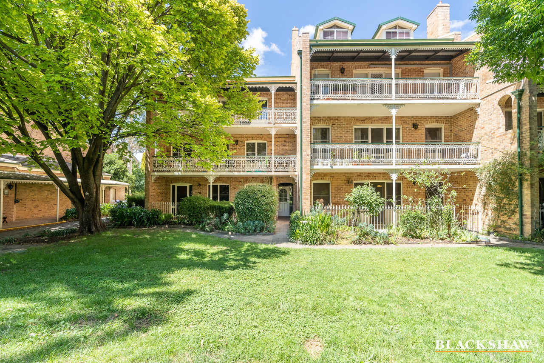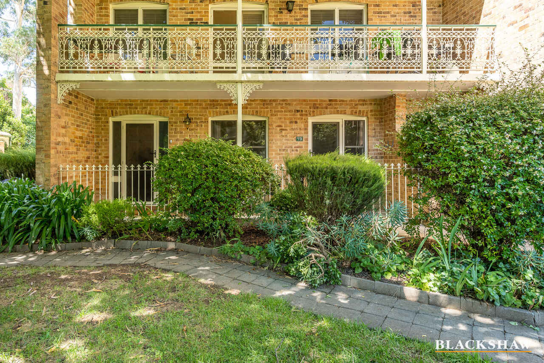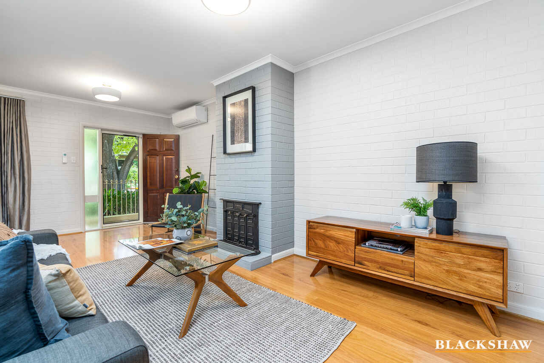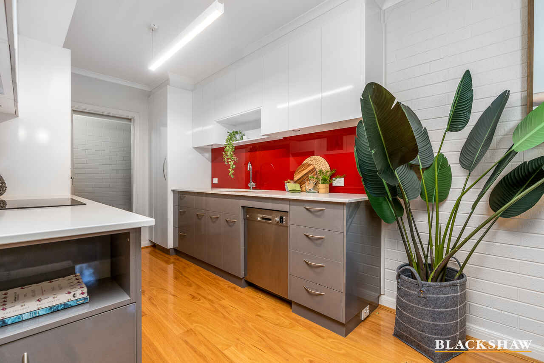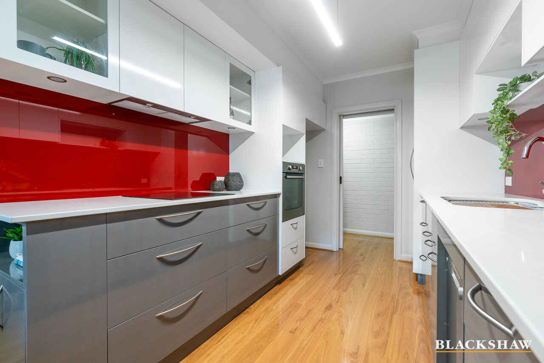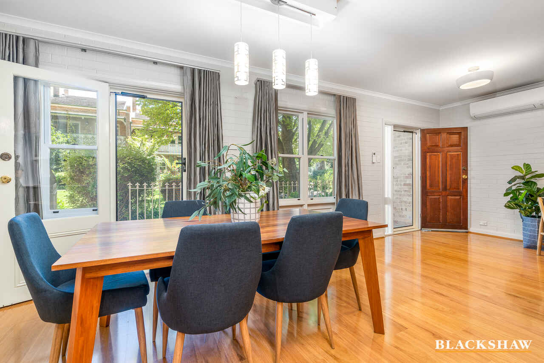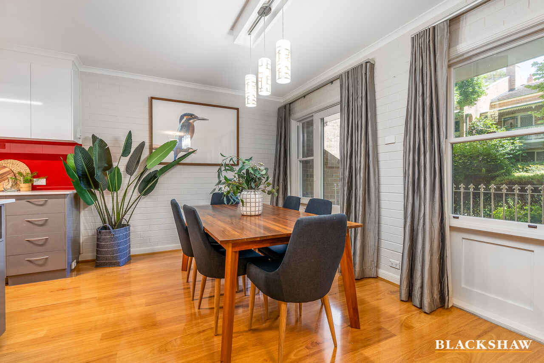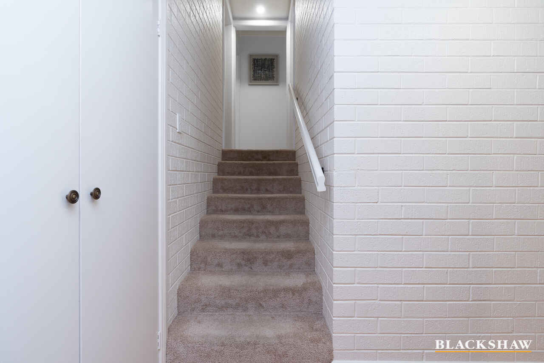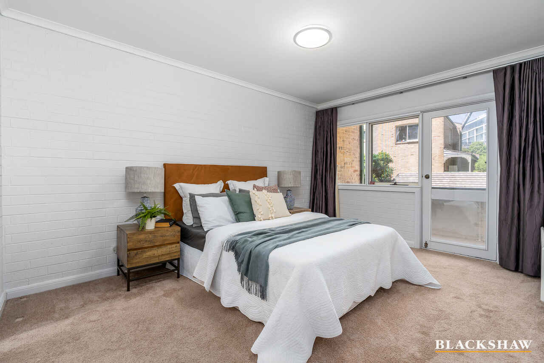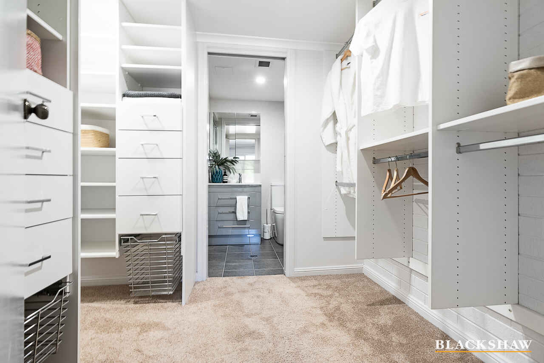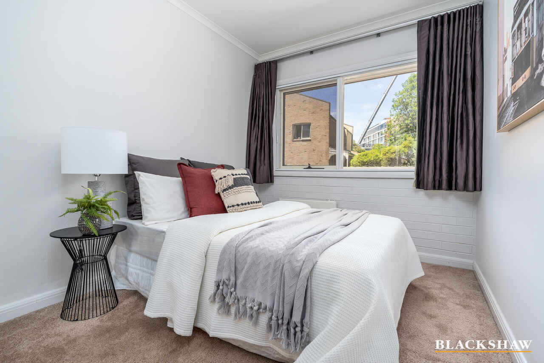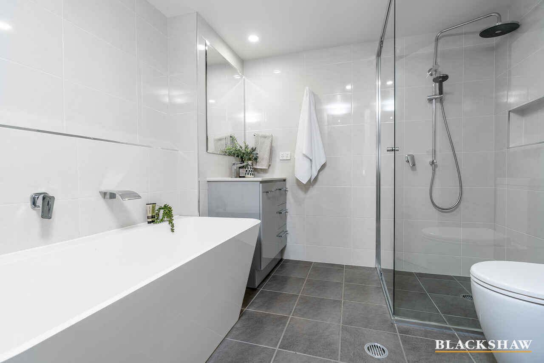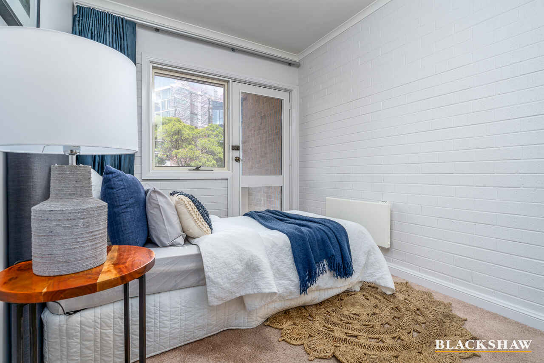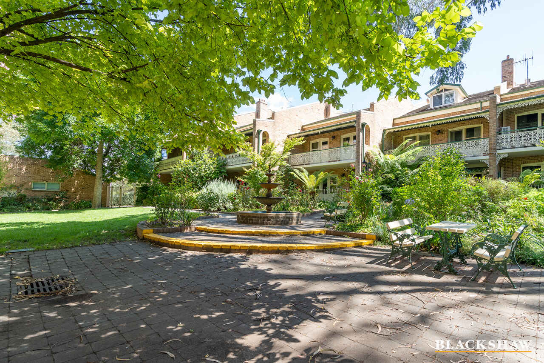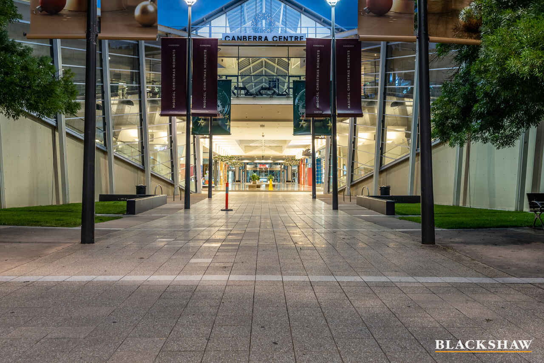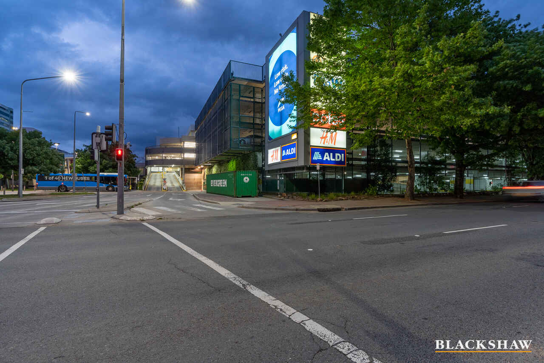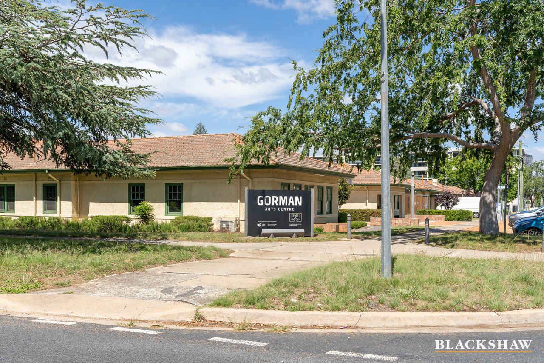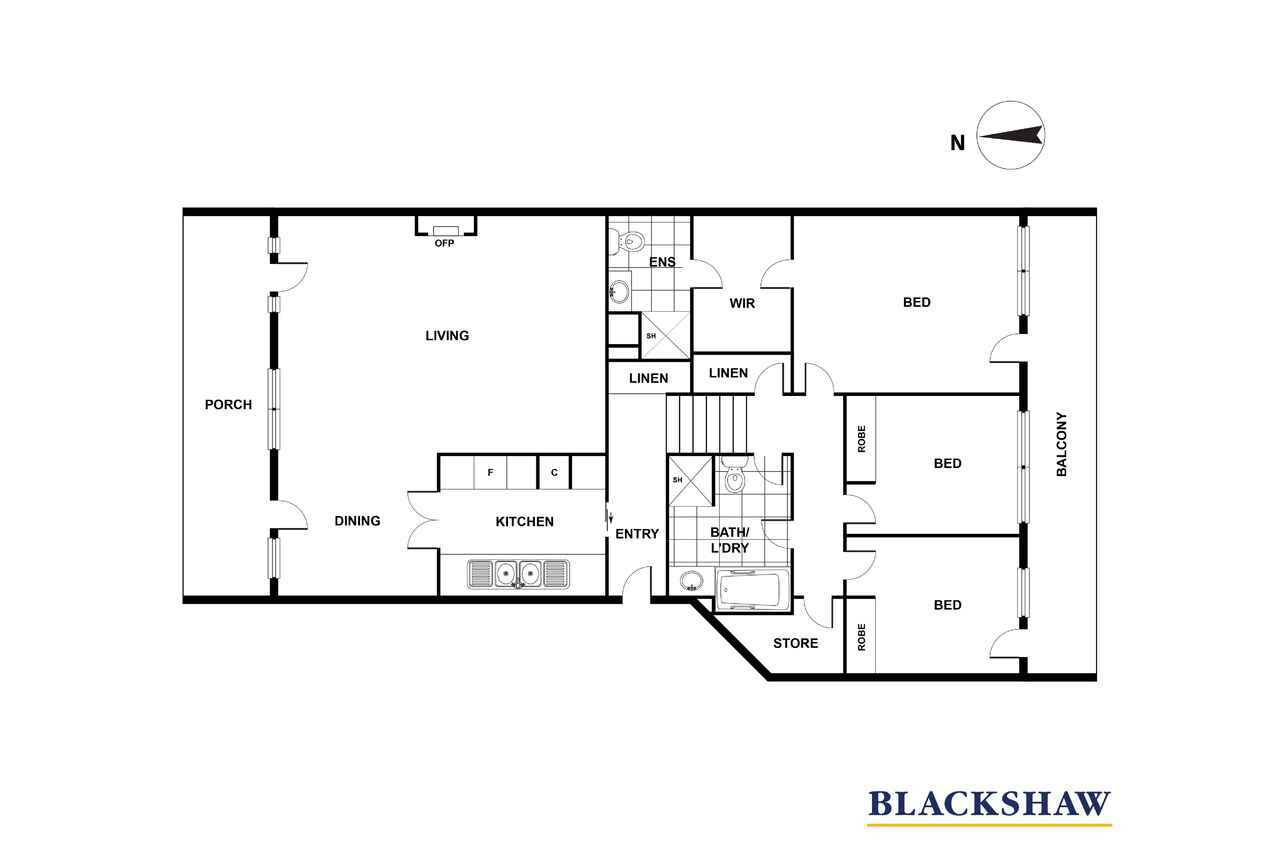Townhouse style living amongst lush green gardens
Sold
Location
73/1 Kogarah Lane
Reid ACT 2612
Details
3
2
1
EER: 5.0
Apartment
Sold
Situated in the very popular 'Argyle Square' complex, a stone-throws away from the CBD, Lonsdale Street, ANU and the light-rail, this three-bedroom apartment has a lot to offer. It sprawls over 117m2 of living area as well as an additional lock-up garage.
The Paddington style, split-level apartment features a cosy, covered front porch overlooking the lush gardens of the complex. As you enter, you will find an open plan living area/dining room and the fully renovated galley kitchen. The living area is dressed in neutral, light white and grey tones with floorboards running through, embellished by a stylish fireplace. The renovated kitchen is fully appointed with stainless steel appliances, spacious benchtops and pantry space.
A few steps separate the living areas from the bedroom wing. The master bedroom is generous, with customised walk-in robe opening onto the ensuite. It has direct access to the additional covered terrace. The two additional bedrooms feature built-in robes, plenty of light through the windows and plush carpets. There is an abundance of storage with two linen cupboards in addition to the walk-in and built-in robes. The convenient main bathroom is beautifully appointed and dressed in neutral tones with a luxuriously deep stone bath.
• 3 bedroom, two bathrooms with custom-made stone top vanities and under tile heating
• ground floor unit with a covered porch
• 117m2 of living area
• lock up garage with automatic roller door
• Daikin reverse cycle heating and cooling and Nobo heater panels in bedrooms
• fireplace in the main living area
• fully appointed galley kitchen
• light floorboards in the living areas
• plush carpets over Dunlop Cloud 9 foam underlay in the bedrooms and upstairs hallway
• Evo curtain pelmate modern track for optimal energy efficiency
• Prowler Proof security doors and windows installed throughout
• Magnetite double glazing windows in the bedrooms
• split-level unit, with bedrooms segregated upstairs and a large storage area at the end of the hallway
• large master bedroom with customised expansive walk-in and an ensuite
• stylish main bathroom with a stone bath
• two additional bedrooms with built-in robes
• additional terrace upstairs with access from the master bedroom and 3rd bedroom
Block: 6
Section: 8
Living size: 117m2 approx
Body corporate: $5,808 per year approx
Rates: $2,596 yearly approx
Read MoreThe Paddington style, split-level apartment features a cosy, covered front porch overlooking the lush gardens of the complex. As you enter, you will find an open plan living area/dining room and the fully renovated galley kitchen. The living area is dressed in neutral, light white and grey tones with floorboards running through, embellished by a stylish fireplace. The renovated kitchen is fully appointed with stainless steel appliances, spacious benchtops and pantry space.
A few steps separate the living areas from the bedroom wing. The master bedroom is generous, with customised walk-in robe opening onto the ensuite. It has direct access to the additional covered terrace. The two additional bedrooms feature built-in robes, plenty of light through the windows and plush carpets. There is an abundance of storage with two linen cupboards in addition to the walk-in and built-in robes. The convenient main bathroom is beautifully appointed and dressed in neutral tones with a luxuriously deep stone bath.
• 3 bedroom, two bathrooms with custom-made stone top vanities and under tile heating
• ground floor unit with a covered porch
• 117m2 of living area
• lock up garage with automatic roller door
• Daikin reverse cycle heating and cooling and Nobo heater panels in bedrooms
• fireplace in the main living area
• fully appointed galley kitchen
• light floorboards in the living areas
• plush carpets over Dunlop Cloud 9 foam underlay in the bedrooms and upstairs hallway
• Evo curtain pelmate modern track for optimal energy efficiency
• Prowler Proof security doors and windows installed throughout
• Magnetite double glazing windows in the bedrooms
• split-level unit, with bedrooms segregated upstairs and a large storage area at the end of the hallway
• large master bedroom with customised expansive walk-in and an ensuite
• stylish main bathroom with a stone bath
• two additional bedrooms with built-in robes
• additional terrace upstairs with access from the master bedroom and 3rd bedroom
Block: 6
Section: 8
Living size: 117m2 approx
Body corporate: $5,808 per year approx
Rates: $2,596 yearly approx
Inspect
Contact agent
Listing agent
Situated in the very popular 'Argyle Square' complex, a stone-throws away from the CBD, Lonsdale Street, ANU and the light-rail, this three-bedroom apartment has a lot to offer. It sprawls over 117m2 of living area as well as an additional lock-up garage.
The Paddington style, split-level apartment features a cosy, covered front porch overlooking the lush gardens of the complex. As you enter, you will find an open plan living area/dining room and the fully renovated galley kitchen. The living area is dressed in neutral, light white and grey tones with floorboards running through, embellished by a stylish fireplace. The renovated kitchen is fully appointed with stainless steel appliances, spacious benchtops and pantry space.
A few steps separate the living areas from the bedroom wing. The master bedroom is generous, with customised walk-in robe opening onto the ensuite. It has direct access to the additional covered terrace. The two additional bedrooms feature built-in robes, plenty of light through the windows and plush carpets. There is an abundance of storage with two linen cupboards in addition to the walk-in and built-in robes. The convenient main bathroom is beautifully appointed and dressed in neutral tones with a luxuriously deep stone bath.
• 3 bedroom, two bathrooms with custom-made stone top vanities and under tile heating
• ground floor unit with a covered porch
• 117m2 of living area
• lock up garage with automatic roller door
• Daikin reverse cycle heating and cooling and Nobo heater panels in bedrooms
• fireplace in the main living area
• fully appointed galley kitchen
• light floorboards in the living areas
• plush carpets over Dunlop Cloud 9 foam underlay in the bedrooms and upstairs hallway
• Evo curtain pelmate modern track for optimal energy efficiency
• Prowler Proof security doors and windows installed throughout
• Magnetite double glazing windows in the bedrooms
• split-level unit, with bedrooms segregated upstairs and a large storage area at the end of the hallway
• large master bedroom with customised expansive walk-in and an ensuite
• stylish main bathroom with a stone bath
• two additional bedrooms with built-in robes
• additional terrace upstairs with access from the master bedroom and 3rd bedroom
Block: 6
Section: 8
Living size: 117m2 approx
Body corporate: $5,808 per year approx
Rates: $2,596 yearly approx
Read MoreThe Paddington style, split-level apartment features a cosy, covered front porch overlooking the lush gardens of the complex. As you enter, you will find an open plan living area/dining room and the fully renovated galley kitchen. The living area is dressed in neutral, light white and grey tones with floorboards running through, embellished by a stylish fireplace. The renovated kitchen is fully appointed with stainless steel appliances, spacious benchtops and pantry space.
A few steps separate the living areas from the bedroom wing. The master bedroom is generous, with customised walk-in robe opening onto the ensuite. It has direct access to the additional covered terrace. The two additional bedrooms feature built-in robes, plenty of light through the windows and plush carpets. There is an abundance of storage with two linen cupboards in addition to the walk-in and built-in robes. The convenient main bathroom is beautifully appointed and dressed in neutral tones with a luxuriously deep stone bath.
• 3 bedroom, two bathrooms with custom-made stone top vanities and under tile heating
• ground floor unit with a covered porch
• 117m2 of living area
• lock up garage with automatic roller door
• Daikin reverse cycle heating and cooling and Nobo heater panels in bedrooms
• fireplace in the main living area
• fully appointed galley kitchen
• light floorboards in the living areas
• plush carpets over Dunlop Cloud 9 foam underlay in the bedrooms and upstairs hallway
• Evo curtain pelmate modern track for optimal energy efficiency
• Prowler Proof security doors and windows installed throughout
• Magnetite double glazing windows in the bedrooms
• split-level unit, with bedrooms segregated upstairs and a large storage area at the end of the hallway
• large master bedroom with customised expansive walk-in and an ensuite
• stylish main bathroom with a stone bath
• two additional bedrooms with built-in robes
• additional terrace upstairs with access from the master bedroom and 3rd bedroom
Block: 6
Section: 8
Living size: 117m2 approx
Body corporate: $5,808 per year approx
Rates: $2,596 yearly approx
Location
73/1 Kogarah Lane
Reid ACT 2612
Details
3
2
1
EER: 5.0
Apartment
Sold
Situated in the very popular 'Argyle Square' complex, a stone-throws away from the CBD, Lonsdale Street, ANU and the light-rail, this three-bedroom apartment has a lot to offer. It sprawls over 117m2 of living area as well as an additional lock-up garage.
The Paddington style, split-level apartment features a cosy, covered front porch overlooking the lush gardens of the complex. As you enter, you will find an open plan living area/dining room and the fully renovated galley kitchen. The living area is dressed in neutral, light white and grey tones with floorboards running through, embellished by a stylish fireplace. The renovated kitchen is fully appointed with stainless steel appliances, spacious benchtops and pantry space.
A few steps separate the living areas from the bedroom wing. The master bedroom is generous, with customised walk-in robe opening onto the ensuite. It has direct access to the additional covered terrace. The two additional bedrooms feature built-in robes, plenty of light through the windows and plush carpets. There is an abundance of storage with two linen cupboards in addition to the walk-in and built-in robes. The convenient main bathroom is beautifully appointed and dressed in neutral tones with a luxuriously deep stone bath.
• 3 bedroom, two bathrooms with custom-made stone top vanities and under tile heating
• ground floor unit with a covered porch
• 117m2 of living area
• lock up garage with automatic roller door
• Daikin reverse cycle heating and cooling and Nobo heater panels in bedrooms
• fireplace in the main living area
• fully appointed galley kitchen
• light floorboards in the living areas
• plush carpets over Dunlop Cloud 9 foam underlay in the bedrooms and upstairs hallway
• Evo curtain pelmate modern track for optimal energy efficiency
• Prowler Proof security doors and windows installed throughout
• Magnetite double glazing windows in the bedrooms
• split-level unit, with bedrooms segregated upstairs and a large storage area at the end of the hallway
• large master bedroom with customised expansive walk-in and an ensuite
• stylish main bathroom with a stone bath
• two additional bedrooms with built-in robes
• additional terrace upstairs with access from the master bedroom and 3rd bedroom
Block: 6
Section: 8
Living size: 117m2 approx
Body corporate: $5,808 per year approx
Rates: $2,596 yearly approx
Read MoreThe Paddington style, split-level apartment features a cosy, covered front porch overlooking the lush gardens of the complex. As you enter, you will find an open plan living area/dining room and the fully renovated galley kitchen. The living area is dressed in neutral, light white and grey tones with floorboards running through, embellished by a stylish fireplace. The renovated kitchen is fully appointed with stainless steel appliances, spacious benchtops and pantry space.
A few steps separate the living areas from the bedroom wing. The master bedroom is generous, with customised walk-in robe opening onto the ensuite. It has direct access to the additional covered terrace. The two additional bedrooms feature built-in robes, plenty of light through the windows and plush carpets. There is an abundance of storage with two linen cupboards in addition to the walk-in and built-in robes. The convenient main bathroom is beautifully appointed and dressed in neutral tones with a luxuriously deep stone bath.
• 3 bedroom, two bathrooms with custom-made stone top vanities and under tile heating
• ground floor unit with a covered porch
• 117m2 of living area
• lock up garage with automatic roller door
• Daikin reverse cycle heating and cooling and Nobo heater panels in bedrooms
• fireplace in the main living area
• fully appointed galley kitchen
• light floorboards in the living areas
• plush carpets over Dunlop Cloud 9 foam underlay in the bedrooms and upstairs hallway
• Evo curtain pelmate modern track for optimal energy efficiency
• Prowler Proof security doors and windows installed throughout
• Magnetite double glazing windows in the bedrooms
• split-level unit, with bedrooms segregated upstairs and a large storage area at the end of the hallway
• large master bedroom with customised expansive walk-in and an ensuite
• stylish main bathroom with a stone bath
• two additional bedrooms with built-in robes
• additional terrace upstairs with access from the master bedroom and 3rd bedroom
Block: 6
Section: 8
Living size: 117m2 approx
Body corporate: $5,808 per year approx
Rates: $2,596 yearly approx
Inspect
Contact agent


