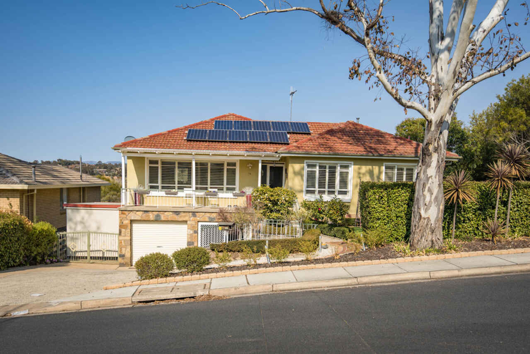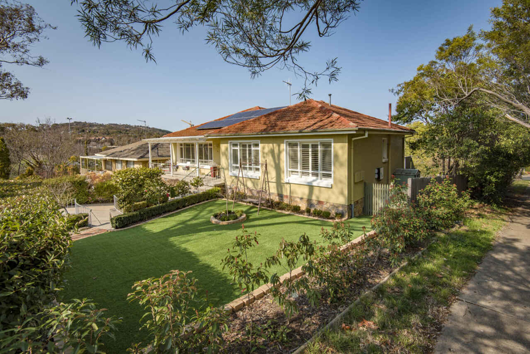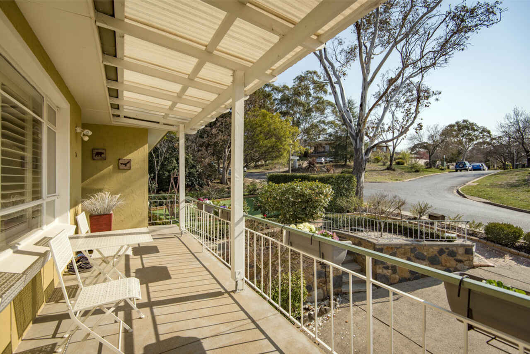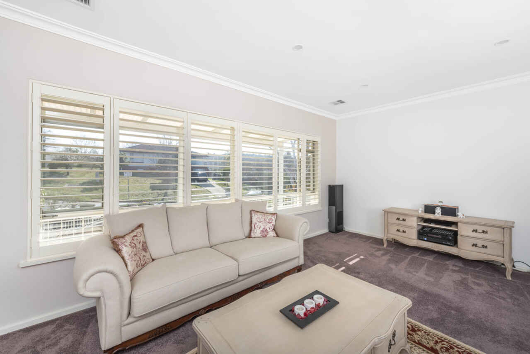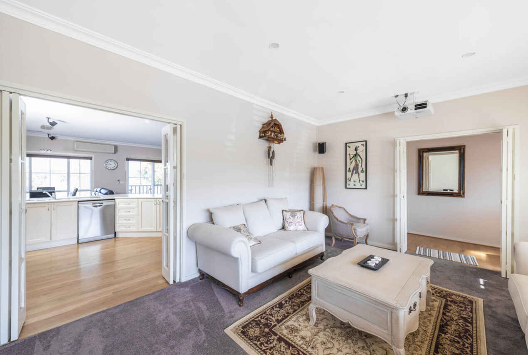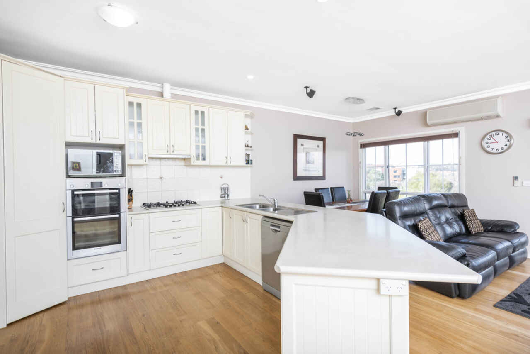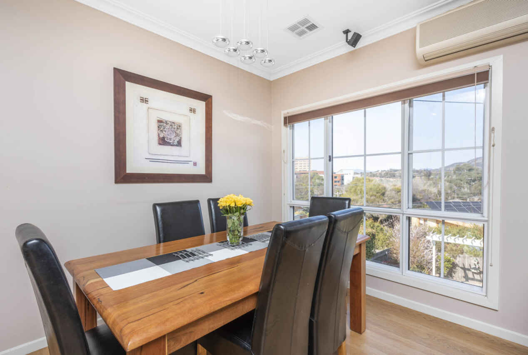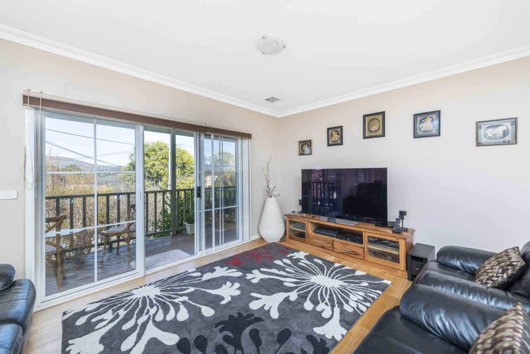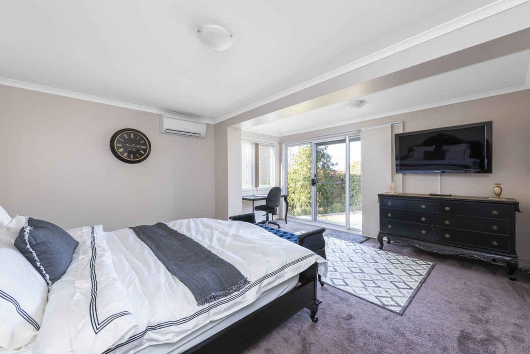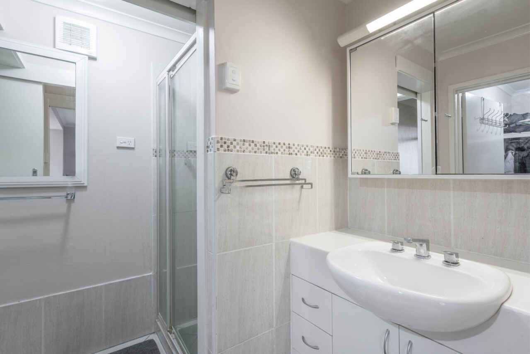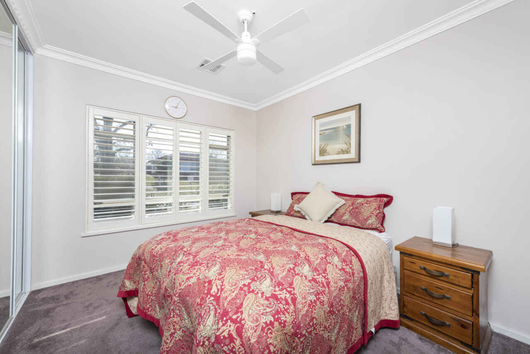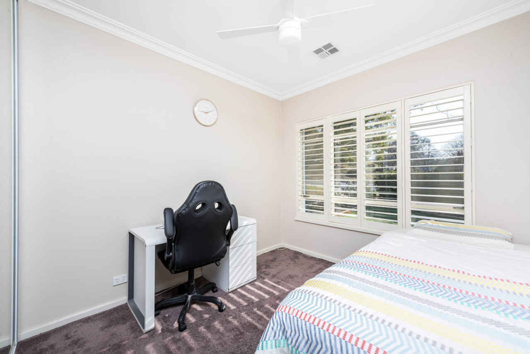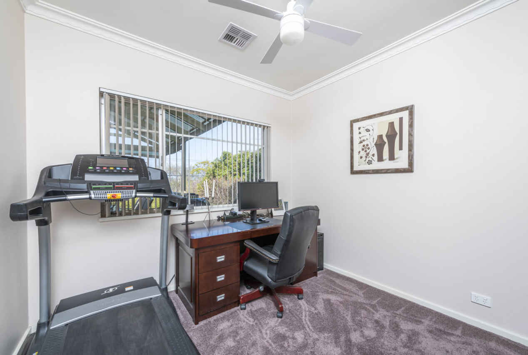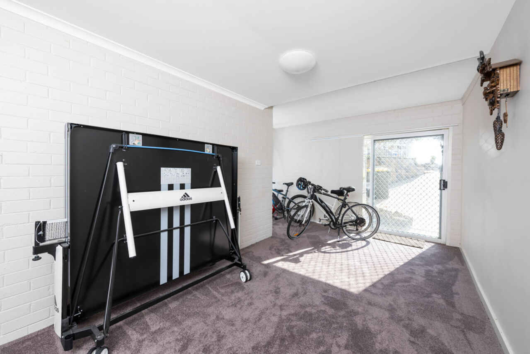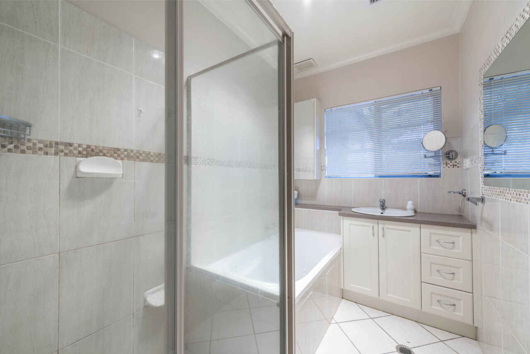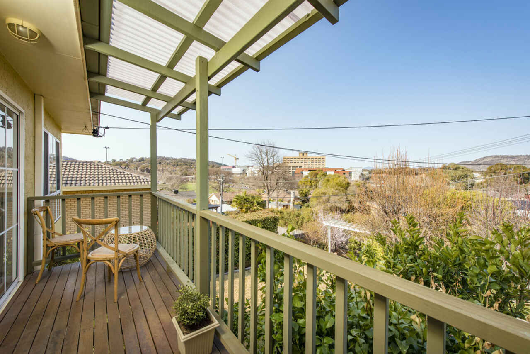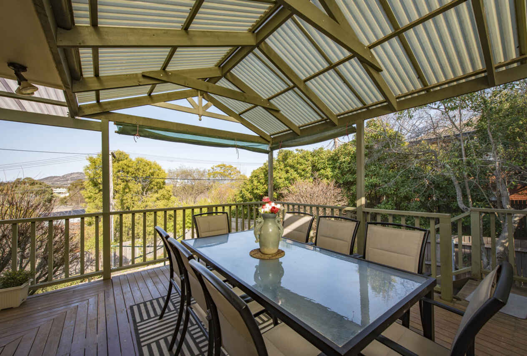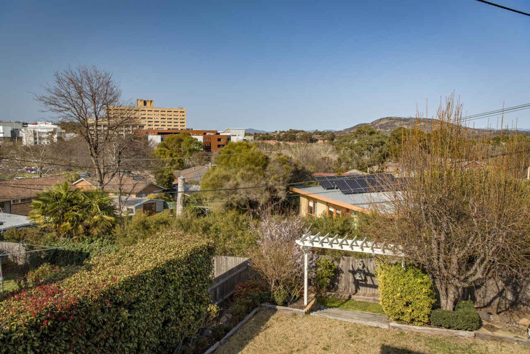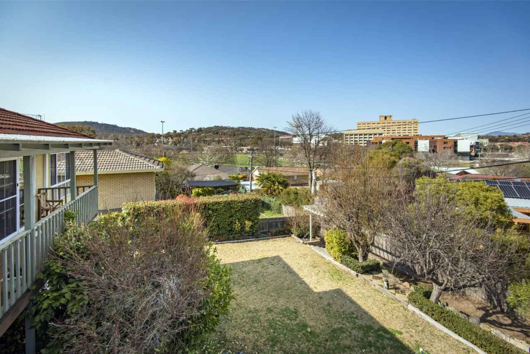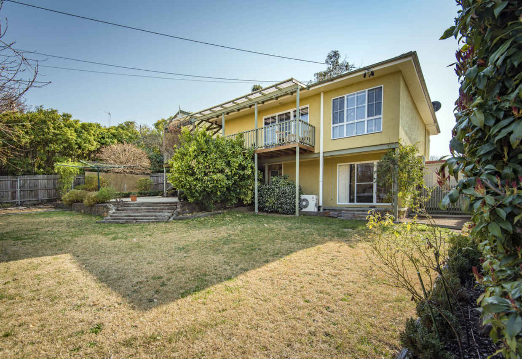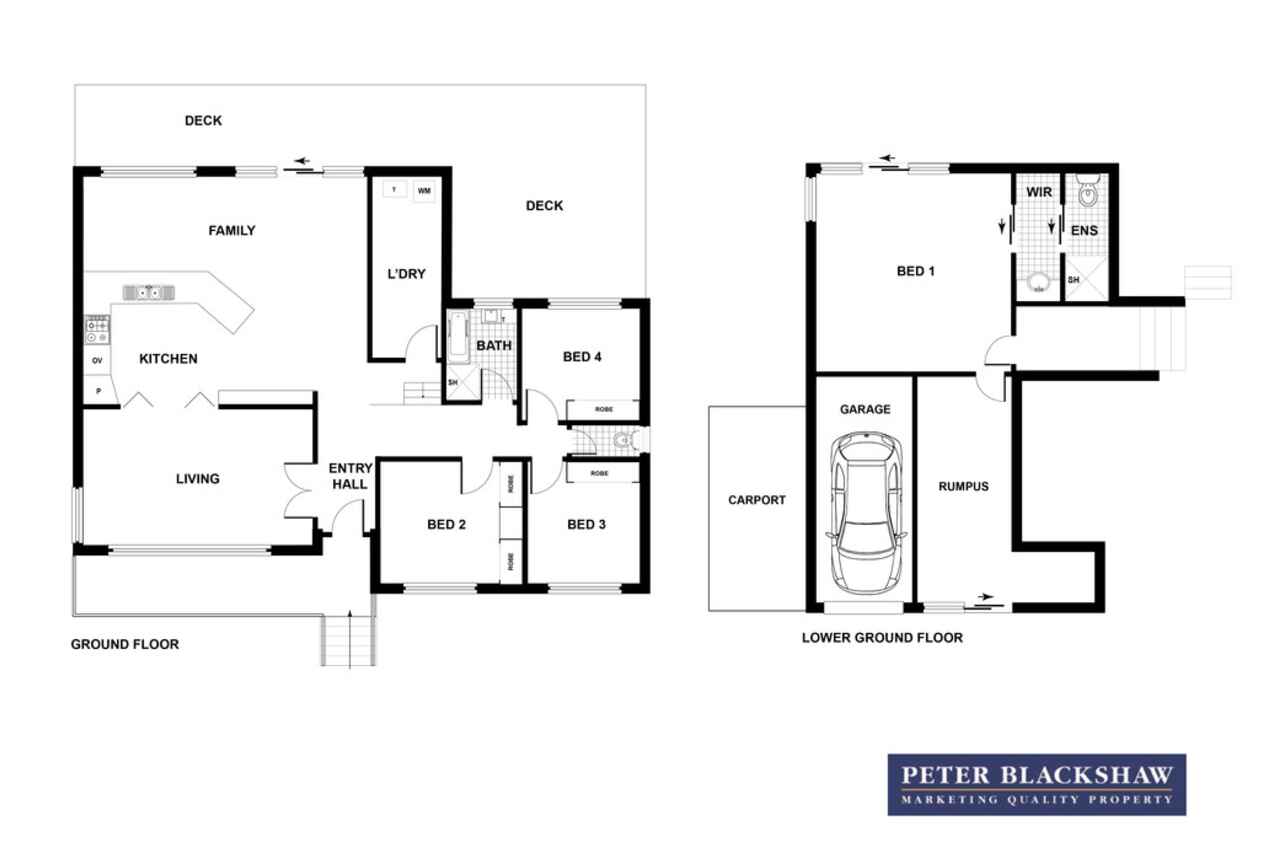Comfortable Family Lifestyle in Garran
Sold
Location
74 Fitchett Street
Garran ACT 2605
Details
4
2
2
EER: 3.5
House
Auction Wednesday, 5 Dec 06:00 PM On site
Land area: | 757.7 sqm (approx) |
Set in a prime elevated position within the heights of Garran, this family home has recently been updated and offers an easy lifestyle opportunity with sweeping views across Woden Valley towards Mt. Taylor.
The frontage of the home has a lovely, northerly aspect with expansive living space internally and a long terrace designed to capture warmth and a picturesque outlook.
A practical configuration maximises sunshine and light through all the formal living region, open plan family and dining areas. There is also a freshly remodelled kitchen with quality Bosch appliances and access to an entertainment deck. Plantation shutters have also been installed right throughout the home.
On the main level are three bedrooms with a main bathroom and separate toilet. The master bedroom suite is segregated, generous in size with a walk-in robe, ensuite and easy entry through to the rear garden.
A range of different living arrangements are offered with a spacious rumpus room which also provides separate access to the front of the home. Additional features include a wine cellar, split system heating/cooling, ducted gas heating, single lock up garage and a fully enclosed easy-care back garden.
The beauty of this home is also its central location with only a short walk to the Canberra Hospital, local shops and numerous walking trails. It's also within close proximity to local transport, Woden Shopping Centre, and various highly regarded schools and child care centres.
Features:
• Views across Woden Valley towards Mt. Taylor
• Four bedrooms
• Recently renovated and painted throughout
• Plantation shutters throughout
• Honeycomb blinds in family and dining rooms
• Magnetite double glazing - living areas
• Ensuite
• Generous rumpus room
• Bose 5 speaker home entertainment system, wired TV and Foxtel connections
• Cavity wall insulation throughout the house
• 5kw solar system
• Single garage with remote door and internal access
• Single enclosed carport
Read MoreThe frontage of the home has a lovely, northerly aspect with expansive living space internally and a long terrace designed to capture warmth and a picturesque outlook.
A practical configuration maximises sunshine and light through all the formal living region, open plan family and dining areas. There is also a freshly remodelled kitchen with quality Bosch appliances and access to an entertainment deck. Plantation shutters have also been installed right throughout the home.
On the main level are three bedrooms with a main bathroom and separate toilet. The master bedroom suite is segregated, generous in size with a walk-in robe, ensuite and easy entry through to the rear garden.
A range of different living arrangements are offered with a spacious rumpus room which also provides separate access to the front of the home. Additional features include a wine cellar, split system heating/cooling, ducted gas heating, single lock up garage and a fully enclosed easy-care back garden.
The beauty of this home is also its central location with only a short walk to the Canberra Hospital, local shops and numerous walking trails. It's also within close proximity to local transport, Woden Shopping Centre, and various highly regarded schools and child care centres.
Features:
• Views across Woden Valley towards Mt. Taylor
• Four bedrooms
• Recently renovated and painted throughout
• Plantation shutters throughout
• Honeycomb blinds in family and dining rooms
• Magnetite double glazing - living areas
• Ensuite
• Generous rumpus room
• Bose 5 speaker home entertainment system, wired TV and Foxtel connections
• Cavity wall insulation throughout the house
• 5kw solar system
• Single garage with remote door and internal access
• Single enclosed carport
Inspect
Contact agent
Listing agent
Set in a prime elevated position within the heights of Garran, this family home has recently been updated and offers an easy lifestyle opportunity with sweeping views across Woden Valley towards Mt. Taylor.
The frontage of the home has a lovely, northerly aspect with expansive living space internally and a long terrace designed to capture warmth and a picturesque outlook.
A practical configuration maximises sunshine and light through all the formal living region, open plan family and dining areas. There is also a freshly remodelled kitchen with quality Bosch appliances and access to an entertainment deck. Plantation shutters have also been installed right throughout the home.
On the main level are three bedrooms with a main bathroom and separate toilet. The master bedroom suite is segregated, generous in size with a walk-in robe, ensuite and easy entry through to the rear garden.
A range of different living arrangements are offered with a spacious rumpus room which also provides separate access to the front of the home. Additional features include a wine cellar, split system heating/cooling, ducted gas heating, single lock up garage and a fully enclosed easy-care back garden.
The beauty of this home is also its central location with only a short walk to the Canberra Hospital, local shops and numerous walking trails. It's also within close proximity to local transport, Woden Shopping Centre, and various highly regarded schools and child care centres.
Features:
• Views across Woden Valley towards Mt. Taylor
• Four bedrooms
• Recently renovated and painted throughout
• Plantation shutters throughout
• Honeycomb blinds in family and dining rooms
• Magnetite double glazing - living areas
• Ensuite
• Generous rumpus room
• Bose 5 speaker home entertainment system, wired TV and Foxtel connections
• Cavity wall insulation throughout the house
• 5kw solar system
• Single garage with remote door and internal access
• Single enclosed carport
Read MoreThe frontage of the home has a lovely, northerly aspect with expansive living space internally and a long terrace designed to capture warmth and a picturesque outlook.
A practical configuration maximises sunshine and light through all the formal living region, open plan family and dining areas. There is also a freshly remodelled kitchen with quality Bosch appliances and access to an entertainment deck. Plantation shutters have also been installed right throughout the home.
On the main level are three bedrooms with a main bathroom and separate toilet. The master bedroom suite is segregated, generous in size with a walk-in robe, ensuite and easy entry through to the rear garden.
A range of different living arrangements are offered with a spacious rumpus room which also provides separate access to the front of the home. Additional features include a wine cellar, split system heating/cooling, ducted gas heating, single lock up garage and a fully enclosed easy-care back garden.
The beauty of this home is also its central location with only a short walk to the Canberra Hospital, local shops and numerous walking trails. It's also within close proximity to local transport, Woden Shopping Centre, and various highly regarded schools and child care centres.
Features:
• Views across Woden Valley towards Mt. Taylor
• Four bedrooms
• Recently renovated and painted throughout
• Plantation shutters throughout
• Honeycomb blinds in family and dining rooms
• Magnetite double glazing - living areas
• Ensuite
• Generous rumpus room
• Bose 5 speaker home entertainment system, wired TV and Foxtel connections
• Cavity wall insulation throughout the house
• 5kw solar system
• Single garage with remote door and internal access
• Single enclosed carport
Location
74 Fitchett Street
Garran ACT 2605
Details
4
2
2
EER: 3.5
House
Auction Wednesday, 5 Dec 06:00 PM On site
Land area: | 757.7 sqm (approx) |
Set in a prime elevated position within the heights of Garran, this family home has recently been updated and offers an easy lifestyle opportunity with sweeping views across Woden Valley towards Mt. Taylor.
The frontage of the home has a lovely, northerly aspect with expansive living space internally and a long terrace designed to capture warmth and a picturesque outlook.
A practical configuration maximises sunshine and light through all the formal living region, open plan family and dining areas. There is also a freshly remodelled kitchen with quality Bosch appliances and access to an entertainment deck. Plantation shutters have also been installed right throughout the home.
On the main level are three bedrooms with a main bathroom and separate toilet. The master bedroom suite is segregated, generous in size with a walk-in robe, ensuite and easy entry through to the rear garden.
A range of different living arrangements are offered with a spacious rumpus room which also provides separate access to the front of the home. Additional features include a wine cellar, split system heating/cooling, ducted gas heating, single lock up garage and a fully enclosed easy-care back garden.
The beauty of this home is also its central location with only a short walk to the Canberra Hospital, local shops and numerous walking trails. It's also within close proximity to local transport, Woden Shopping Centre, and various highly regarded schools and child care centres.
Features:
• Views across Woden Valley towards Mt. Taylor
• Four bedrooms
• Recently renovated and painted throughout
• Plantation shutters throughout
• Honeycomb blinds in family and dining rooms
• Magnetite double glazing - living areas
• Ensuite
• Generous rumpus room
• Bose 5 speaker home entertainment system, wired TV and Foxtel connections
• Cavity wall insulation throughout the house
• 5kw solar system
• Single garage with remote door and internal access
• Single enclosed carport
Read MoreThe frontage of the home has a lovely, northerly aspect with expansive living space internally and a long terrace designed to capture warmth and a picturesque outlook.
A practical configuration maximises sunshine and light through all the formal living region, open plan family and dining areas. There is also a freshly remodelled kitchen with quality Bosch appliances and access to an entertainment deck. Plantation shutters have also been installed right throughout the home.
On the main level are three bedrooms with a main bathroom and separate toilet. The master bedroom suite is segregated, generous in size with a walk-in robe, ensuite and easy entry through to the rear garden.
A range of different living arrangements are offered with a spacious rumpus room which also provides separate access to the front of the home. Additional features include a wine cellar, split system heating/cooling, ducted gas heating, single lock up garage and a fully enclosed easy-care back garden.
The beauty of this home is also its central location with only a short walk to the Canberra Hospital, local shops and numerous walking trails. It's also within close proximity to local transport, Woden Shopping Centre, and various highly regarded schools and child care centres.
Features:
• Views across Woden Valley towards Mt. Taylor
• Four bedrooms
• Recently renovated and painted throughout
• Plantation shutters throughout
• Honeycomb blinds in family and dining rooms
• Magnetite double glazing - living areas
• Ensuite
• Generous rumpus room
• Bose 5 speaker home entertainment system, wired TV and Foxtel connections
• Cavity wall insulation throughout the house
• 5kw solar system
• Single garage with remote door and internal access
• Single enclosed carport
Inspect
Contact agent


