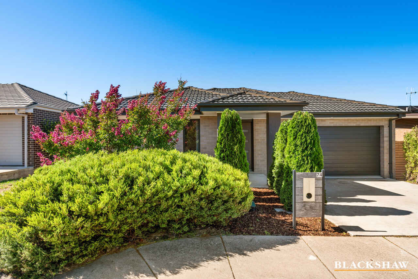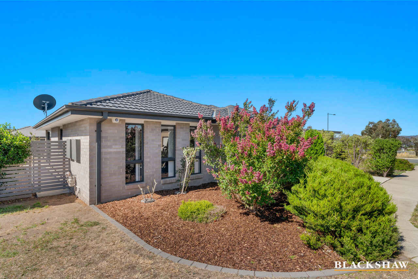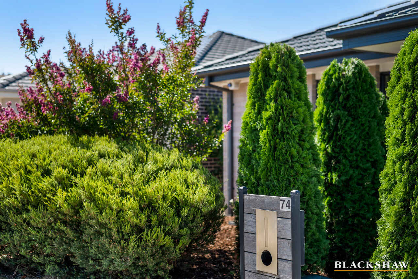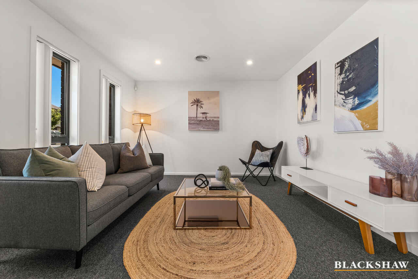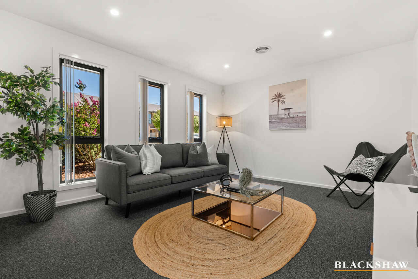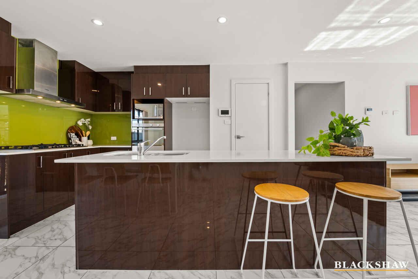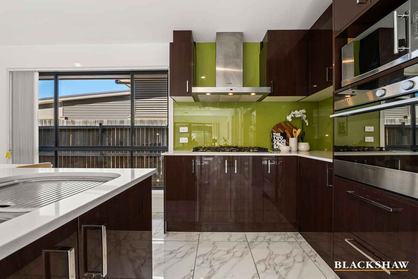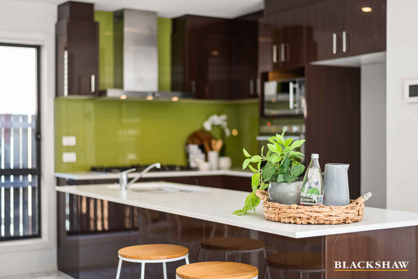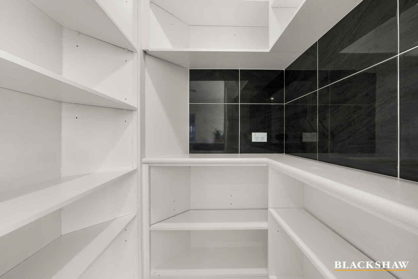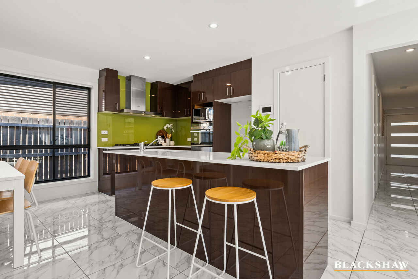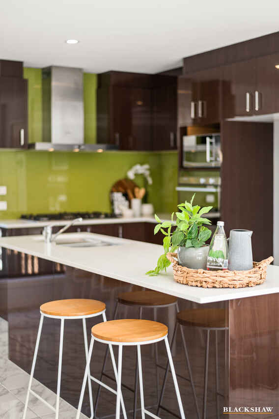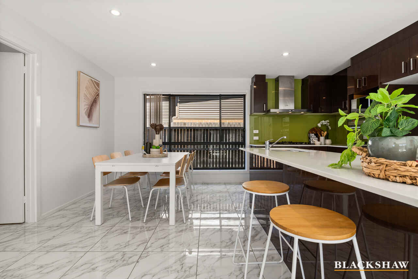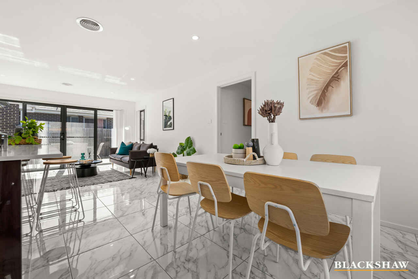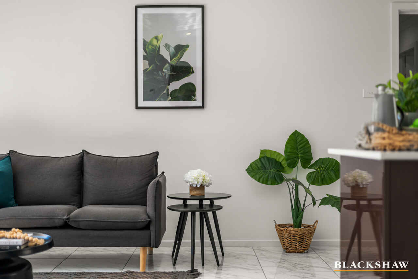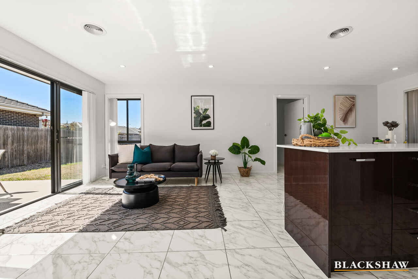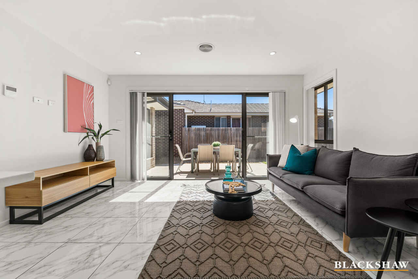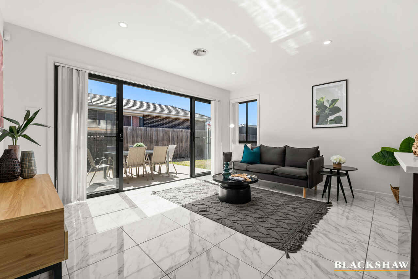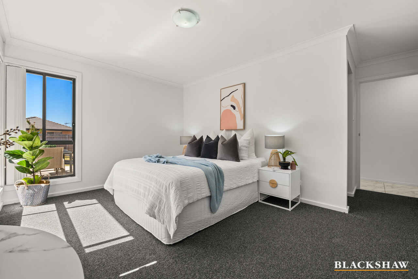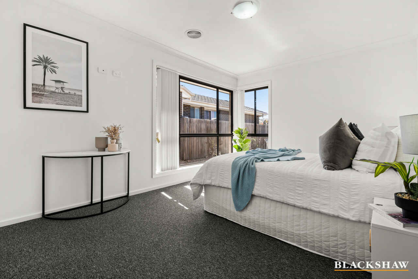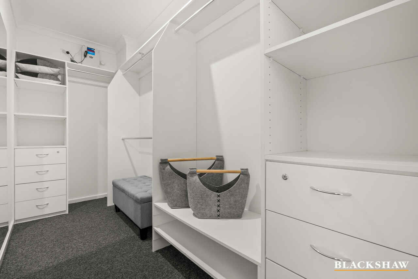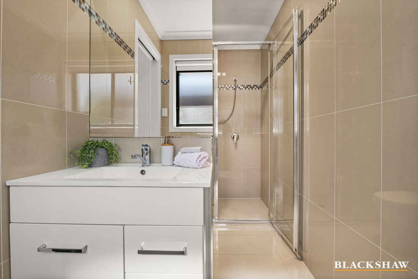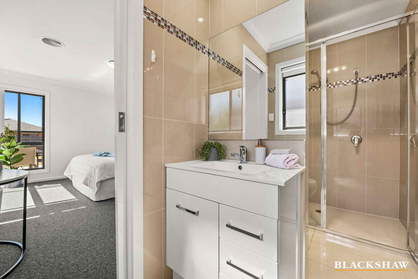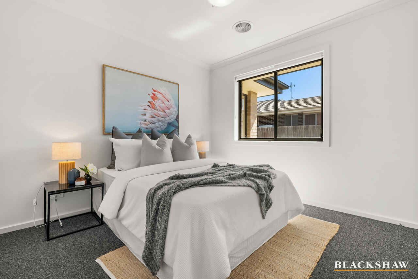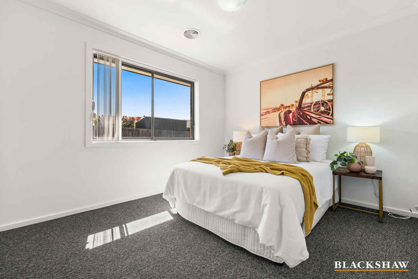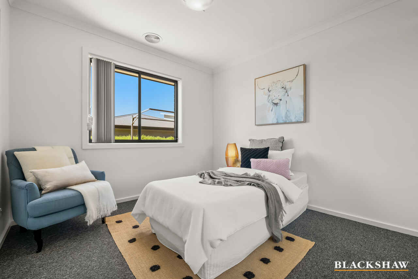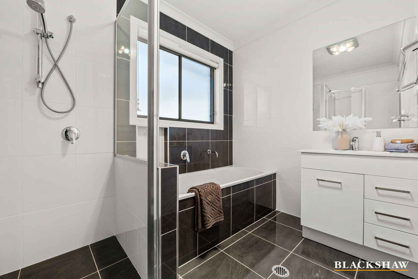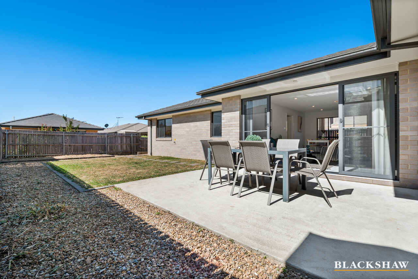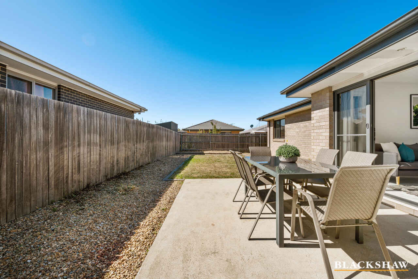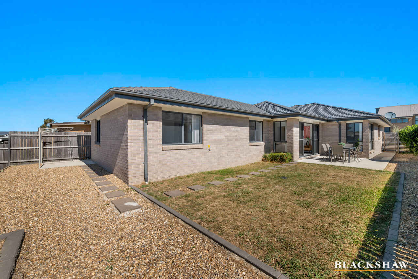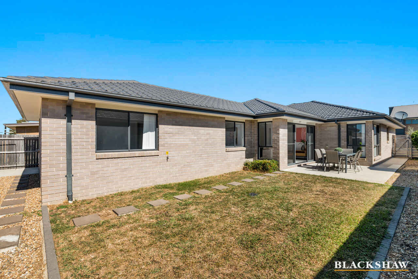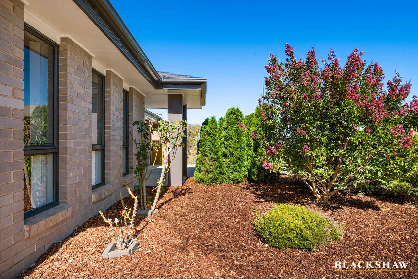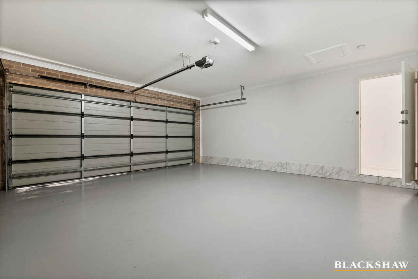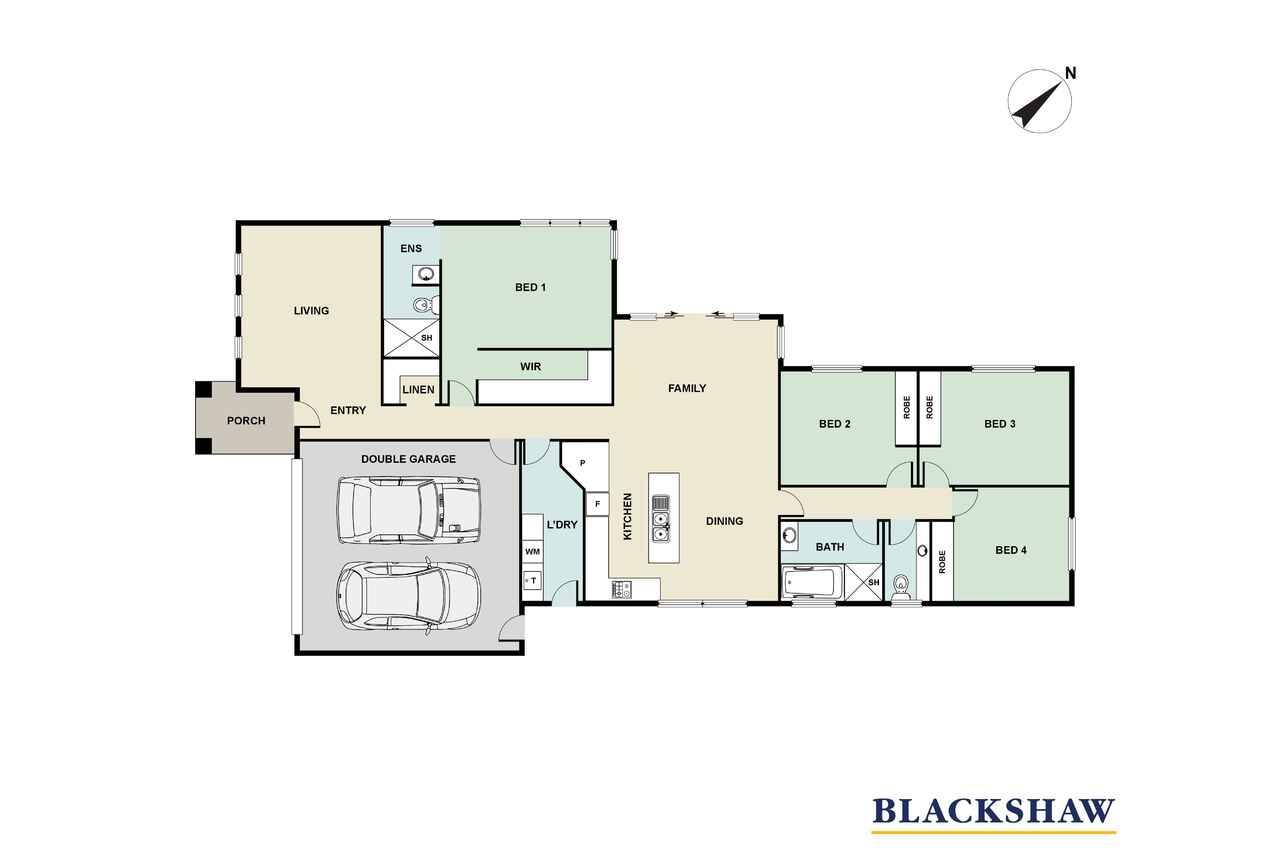Springbank Rise Treasure
Sold
Location
74 Greg Urwin Circuit
Casey ACT 2913
Details
4
2
2
EER: 4.0
House
Auction Thursday, 6 Apr 05:30 PM On site
Land area: | 465 sqm (approx) |
Building size: | 201.6 sqm (approx) |
Auction: On site at 530pm Thursday 6th April if not sold beforehand
Don't miss this wonderful buying opportunity.
Future owners always love to find a home that is a little different to others when they visit. This delightful modern four bedroom family home constructed in 2013 appears as a new build, and is located in the beautifully landscaped community of Springbank Rise, close to magnificent parklands and walking trails.
Whether you have a family now or planning in the future, or are wishing to downsize, this home will certainly appeal to many buyers. With thought put into the small but important inclusions, it brings a lovely dimension to family living.
To the front of the home you will be embraced by the segregated living area which could easily be used as a library or parent's retreat or even a media room. The second living option is at the other end of the home, with the open plan and north orientation of the family room, kitchen and dining area. The kitchen is the hub of the open plan living, providing a sumptuous 900mm gas cooktop, an electric wall oven, breakfast bar, ample kitchen cupboard and bench space and a walk-in pantry.
The master bedroom provides metres of a walk-in wardrobe with double hanging, along with the ensuite with a double-sized shower. The remaining three bedrooms are an excellent size and host mirrored built-in robes. The main bathroom has a separate bath and shower, and even the separate toilet has its own basin.
With a great sized laundry room, not in a cupboard, plus a garage we can take photos of, you are going to want to visit.
The home is positioned at the front of the parcel of land, which means you still have space in the backyard for a pool if you wish, providing enough space for children and fur babies to play. The vegetable garden is ready for you to start planting for your winter crops.
Don't miss out on this treasure.
Features Include:
• 2013 construction
• Exposed brick requiring minimal maintenance in the future
• Fantastic north orientation to the rear
• Freshly painted throughout
• Two separate living areas
• Large coat cupboard
• Separate lounge area
• Open plan kitchen, meals and family room
• Kitchen benches with stone bench tops
• Breakfast bar plus walk-in pantry
• 900mm gas cooktop and microwave hutch
• Dishwasher and loads of benchspace
• King sized master bedroom
• Metres of a walk-in robe with double hanging
• Ensuite with double shower
• Three remaining bedrooms with mirrored sliding door robes
• Bathroom with separate bath and shower
• Powder room
• Laundry room with tumble dryer
• Full height tiling in bathroom and ensuite
• Double garage with internal access
• Great sized back yard with future vegetable patch
• Alarm System
• Ducted reverse cycle air conditioning
• 2000 litre rainwater tank
• Instantaneous gas hot water system
• Concrete pad for future pergola outdoor living area add-on
• Landscaped front garden
• Quiet location and great neighbours
Living: 160.3m2
Garage: 37m2
Portico: 4.3m2
Residence: 201.6m2
Land Size: 465m2
Land Value: $624,000
Land Rates: $3371 pa
Rent Appraisal: $800-$900pw
Land Tax: (only payable if rented): $5466pa
Note: All measurements and figures are approximate.
Read MoreDon't miss this wonderful buying opportunity.
Future owners always love to find a home that is a little different to others when they visit. This delightful modern four bedroom family home constructed in 2013 appears as a new build, and is located in the beautifully landscaped community of Springbank Rise, close to magnificent parklands and walking trails.
Whether you have a family now or planning in the future, or are wishing to downsize, this home will certainly appeal to many buyers. With thought put into the small but important inclusions, it brings a lovely dimension to family living.
To the front of the home you will be embraced by the segregated living area which could easily be used as a library or parent's retreat or even a media room. The second living option is at the other end of the home, with the open plan and north orientation of the family room, kitchen and dining area. The kitchen is the hub of the open plan living, providing a sumptuous 900mm gas cooktop, an electric wall oven, breakfast bar, ample kitchen cupboard and bench space and a walk-in pantry.
The master bedroom provides metres of a walk-in wardrobe with double hanging, along with the ensuite with a double-sized shower. The remaining three bedrooms are an excellent size and host mirrored built-in robes. The main bathroom has a separate bath and shower, and even the separate toilet has its own basin.
With a great sized laundry room, not in a cupboard, plus a garage we can take photos of, you are going to want to visit.
The home is positioned at the front of the parcel of land, which means you still have space in the backyard for a pool if you wish, providing enough space for children and fur babies to play. The vegetable garden is ready for you to start planting for your winter crops.
Don't miss out on this treasure.
Features Include:
• 2013 construction
• Exposed brick requiring minimal maintenance in the future
• Fantastic north orientation to the rear
• Freshly painted throughout
• Two separate living areas
• Large coat cupboard
• Separate lounge area
• Open plan kitchen, meals and family room
• Kitchen benches with stone bench tops
• Breakfast bar plus walk-in pantry
• 900mm gas cooktop and microwave hutch
• Dishwasher and loads of benchspace
• King sized master bedroom
• Metres of a walk-in robe with double hanging
• Ensuite with double shower
• Three remaining bedrooms with mirrored sliding door robes
• Bathroom with separate bath and shower
• Powder room
• Laundry room with tumble dryer
• Full height tiling in bathroom and ensuite
• Double garage with internal access
• Great sized back yard with future vegetable patch
• Alarm System
• Ducted reverse cycle air conditioning
• 2000 litre rainwater tank
• Instantaneous gas hot water system
• Concrete pad for future pergola outdoor living area add-on
• Landscaped front garden
• Quiet location and great neighbours
Living: 160.3m2
Garage: 37m2
Portico: 4.3m2
Residence: 201.6m2
Land Size: 465m2
Land Value: $624,000
Land Rates: $3371 pa
Rent Appraisal: $800-$900pw
Land Tax: (only payable if rented): $5466pa
Note: All measurements and figures are approximate.
Inspect
Contact agent
Listing agent
Auction: On site at 530pm Thursday 6th April if not sold beforehand
Don't miss this wonderful buying opportunity.
Future owners always love to find a home that is a little different to others when they visit. This delightful modern four bedroom family home constructed in 2013 appears as a new build, and is located in the beautifully landscaped community of Springbank Rise, close to magnificent parklands and walking trails.
Whether you have a family now or planning in the future, or are wishing to downsize, this home will certainly appeal to many buyers. With thought put into the small but important inclusions, it brings a lovely dimension to family living.
To the front of the home you will be embraced by the segregated living area which could easily be used as a library or parent's retreat or even a media room. The second living option is at the other end of the home, with the open plan and north orientation of the family room, kitchen and dining area. The kitchen is the hub of the open plan living, providing a sumptuous 900mm gas cooktop, an electric wall oven, breakfast bar, ample kitchen cupboard and bench space and a walk-in pantry.
The master bedroom provides metres of a walk-in wardrobe with double hanging, along with the ensuite with a double-sized shower. The remaining three bedrooms are an excellent size and host mirrored built-in robes. The main bathroom has a separate bath and shower, and even the separate toilet has its own basin.
With a great sized laundry room, not in a cupboard, plus a garage we can take photos of, you are going to want to visit.
The home is positioned at the front of the parcel of land, which means you still have space in the backyard for a pool if you wish, providing enough space for children and fur babies to play. The vegetable garden is ready for you to start planting for your winter crops.
Don't miss out on this treasure.
Features Include:
• 2013 construction
• Exposed brick requiring minimal maintenance in the future
• Fantastic north orientation to the rear
• Freshly painted throughout
• Two separate living areas
• Large coat cupboard
• Separate lounge area
• Open plan kitchen, meals and family room
• Kitchen benches with stone bench tops
• Breakfast bar plus walk-in pantry
• 900mm gas cooktop and microwave hutch
• Dishwasher and loads of benchspace
• King sized master bedroom
• Metres of a walk-in robe with double hanging
• Ensuite with double shower
• Three remaining bedrooms with mirrored sliding door robes
• Bathroom with separate bath and shower
• Powder room
• Laundry room with tumble dryer
• Full height tiling in bathroom and ensuite
• Double garage with internal access
• Great sized back yard with future vegetable patch
• Alarm System
• Ducted reverse cycle air conditioning
• 2000 litre rainwater tank
• Instantaneous gas hot water system
• Concrete pad for future pergola outdoor living area add-on
• Landscaped front garden
• Quiet location and great neighbours
Living: 160.3m2
Garage: 37m2
Portico: 4.3m2
Residence: 201.6m2
Land Size: 465m2
Land Value: $624,000
Land Rates: $3371 pa
Rent Appraisal: $800-$900pw
Land Tax: (only payable if rented): $5466pa
Note: All measurements and figures are approximate.
Read MoreDon't miss this wonderful buying opportunity.
Future owners always love to find a home that is a little different to others when they visit. This delightful modern four bedroom family home constructed in 2013 appears as a new build, and is located in the beautifully landscaped community of Springbank Rise, close to magnificent parklands and walking trails.
Whether you have a family now or planning in the future, or are wishing to downsize, this home will certainly appeal to many buyers. With thought put into the small but important inclusions, it brings a lovely dimension to family living.
To the front of the home you will be embraced by the segregated living area which could easily be used as a library or parent's retreat or even a media room. The second living option is at the other end of the home, with the open plan and north orientation of the family room, kitchen and dining area. The kitchen is the hub of the open plan living, providing a sumptuous 900mm gas cooktop, an electric wall oven, breakfast bar, ample kitchen cupboard and bench space and a walk-in pantry.
The master bedroom provides metres of a walk-in wardrobe with double hanging, along with the ensuite with a double-sized shower. The remaining three bedrooms are an excellent size and host mirrored built-in robes. The main bathroom has a separate bath and shower, and even the separate toilet has its own basin.
With a great sized laundry room, not in a cupboard, plus a garage we can take photos of, you are going to want to visit.
The home is positioned at the front of the parcel of land, which means you still have space in the backyard for a pool if you wish, providing enough space for children and fur babies to play. The vegetable garden is ready for you to start planting for your winter crops.
Don't miss out on this treasure.
Features Include:
• 2013 construction
• Exposed brick requiring minimal maintenance in the future
• Fantastic north orientation to the rear
• Freshly painted throughout
• Two separate living areas
• Large coat cupboard
• Separate lounge area
• Open plan kitchen, meals and family room
• Kitchen benches with stone bench tops
• Breakfast bar plus walk-in pantry
• 900mm gas cooktop and microwave hutch
• Dishwasher and loads of benchspace
• King sized master bedroom
• Metres of a walk-in robe with double hanging
• Ensuite with double shower
• Three remaining bedrooms with mirrored sliding door robes
• Bathroom with separate bath and shower
• Powder room
• Laundry room with tumble dryer
• Full height tiling in bathroom and ensuite
• Double garage with internal access
• Great sized back yard with future vegetable patch
• Alarm System
• Ducted reverse cycle air conditioning
• 2000 litre rainwater tank
• Instantaneous gas hot water system
• Concrete pad for future pergola outdoor living area add-on
• Landscaped front garden
• Quiet location and great neighbours
Living: 160.3m2
Garage: 37m2
Portico: 4.3m2
Residence: 201.6m2
Land Size: 465m2
Land Value: $624,000
Land Rates: $3371 pa
Rent Appraisal: $800-$900pw
Land Tax: (only payable if rented): $5466pa
Note: All measurements and figures are approximate.
Location
74 Greg Urwin Circuit
Casey ACT 2913
Details
4
2
2
EER: 4.0
House
Auction Thursday, 6 Apr 05:30 PM On site
Land area: | 465 sqm (approx) |
Building size: | 201.6 sqm (approx) |
Auction: On site at 530pm Thursday 6th April if not sold beforehand
Don't miss this wonderful buying opportunity.
Future owners always love to find a home that is a little different to others when they visit. This delightful modern four bedroom family home constructed in 2013 appears as a new build, and is located in the beautifully landscaped community of Springbank Rise, close to magnificent parklands and walking trails.
Whether you have a family now or planning in the future, or are wishing to downsize, this home will certainly appeal to many buyers. With thought put into the small but important inclusions, it brings a lovely dimension to family living.
To the front of the home you will be embraced by the segregated living area which could easily be used as a library or parent's retreat or even a media room. The second living option is at the other end of the home, with the open plan and north orientation of the family room, kitchen and dining area. The kitchen is the hub of the open plan living, providing a sumptuous 900mm gas cooktop, an electric wall oven, breakfast bar, ample kitchen cupboard and bench space and a walk-in pantry.
The master bedroom provides metres of a walk-in wardrobe with double hanging, along with the ensuite with a double-sized shower. The remaining three bedrooms are an excellent size and host mirrored built-in robes. The main bathroom has a separate bath and shower, and even the separate toilet has its own basin.
With a great sized laundry room, not in a cupboard, plus a garage we can take photos of, you are going to want to visit.
The home is positioned at the front of the parcel of land, which means you still have space in the backyard for a pool if you wish, providing enough space for children and fur babies to play. The vegetable garden is ready for you to start planting for your winter crops.
Don't miss out on this treasure.
Features Include:
• 2013 construction
• Exposed brick requiring minimal maintenance in the future
• Fantastic north orientation to the rear
• Freshly painted throughout
• Two separate living areas
• Large coat cupboard
• Separate lounge area
• Open plan kitchen, meals and family room
• Kitchen benches with stone bench tops
• Breakfast bar plus walk-in pantry
• 900mm gas cooktop and microwave hutch
• Dishwasher and loads of benchspace
• King sized master bedroom
• Metres of a walk-in robe with double hanging
• Ensuite with double shower
• Three remaining bedrooms with mirrored sliding door robes
• Bathroom with separate bath and shower
• Powder room
• Laundry room with tumble dryer
• Full height tiling in bathroom and ensuite
• Double garage with internal access
• Great sized back yard with future vegetable patch
• Alarm System
• Ducted reverse cycle air conditioning
• 2000 litre rainwater tank
• Instantaneous gas hot water system
• Concrete pad for future pergola outdoor living area add-on
• Landscaped front garden
• Quiet location and great neighbours
Living: 160.3m2
Garage: 37m2
Portico: 4.3m2
Residence: 201.6m2
Land Size: 465m2
Land Value: $624,000
Land Rates: $3371 pa
Rent Appraisal: $800-$900pw
Land Tax: (only payable if rented): $5466pa
Note: All measurements and figures are approximate.
Read MoreDon't miss this wonderful buying opportunity.
Future owners always love to find a home that is a little different to others when they visit. This delightful modern four bedroom family home constructed in 2013 appears as a new build, and is located in the beautifully landscaped community of Springbank Rise, close to magnificent parklands and walking trails.
Whether you have a family now or planning in the future, or are wishing to downsize, this home will certainly appeal to many buyers. With thought put into the small but important inclusions, it brings a lovely dimension to family living.
To the front of the home you will be embraced by the segregated living area which could easily be used as a library or parent's retreat or even a media room. The second living option is at the other end of the home, with the open plan and north orientation of the family room, kitchen and dining area. The kitchen is the hub of the open plan living, providing a sumptuous 900mm gas cooktop, an electric wall oven, breakfast bar, ample kitchen cupboard and bench space and a walk-in pantry.
The master bedroom provides metres of a walk-in wardrobe with double hanging, along with the ensuite with a double-sized shower. The remaining three bedrooms are an excellent size and host mirrored built-in robes. The main bathroom has a separate bath and shower, and even the separate toilet has its own basin.
With a great sized laundry room, not in a cupboard, plus a garage we can take photos of, you are going to want to visit.
The home is positioned at the front of the parcel of land, which means you still have space in the backyard for a pool if you wish, providing enough space for children and fur babies to play. The vegetable garden is ready for you to start planting for your winter crops.
Don't miss out on this treasure.
Features Include:
• 2013 construction
• Exposed brick requiring minimal maintenance in the future
• Fantastic north orientation to the rear
• Freshly painted throughout
• Two separate living areas
• Large coat cupboard
• Separate lounge area
• Open plan kitchen, meals and family room
• Kitchen benches with stone bench tops
• Breakfast bar plus walk-in pantry
• 900mm gas cooktop and microwave hutch
• Dishwasher and loads of benchspace
• King sized master bedroom
• Metres of a walk-in robe with double hanging
• Ensuite with double shower
• Three remaining bedrooms with mirrored sliding door robes
• Bathroom with separate bath and shower
• Powder room
• Laundry room with tumble dryer
• Full height tiling in bathroom and ensuite
• Double garage with internal access
• Great sized back yard with future vegetable patch
• Alarm System
• Ducted reverse cycle air conditioning
• 2000 litre rainwater tank
• Instantaneous gas hot water system
• Concrete pad for future pergola outdoor living area add-on
• Landscaped front garden
• Quiet location and great neighbours
Living: 160.3m2
Garage: 37m2
Portico: 4.3m2
Residence: 201.6m2
Land Size: 465m2
Land Value: $624,000
Land Rates: $3371 pa
Rent Appraisal: $800-$900pw
Land Tax: (only payable if rented): $5466pa
Note: All measurements and figures are approximate.
Inspect
Contact agent


