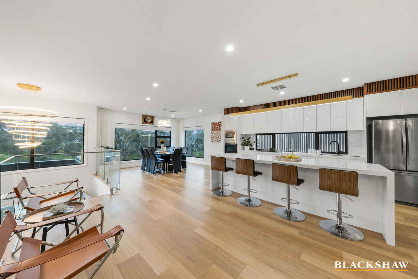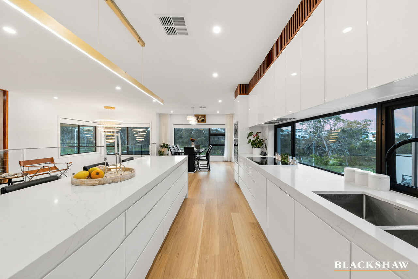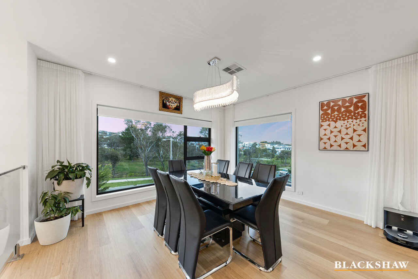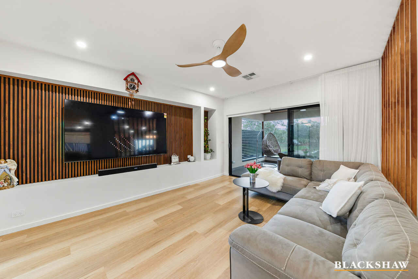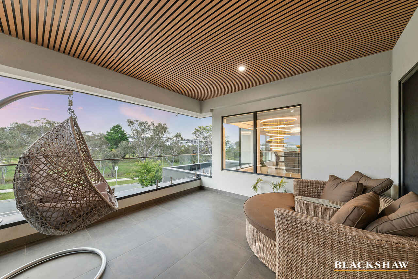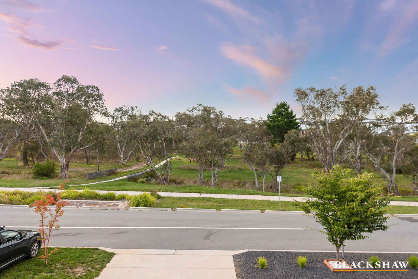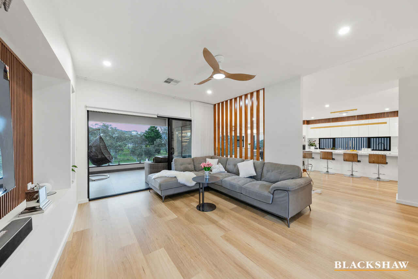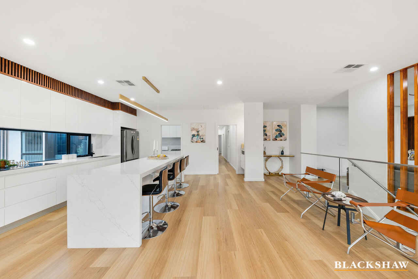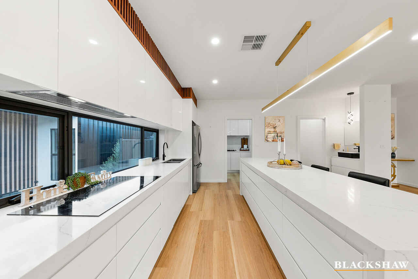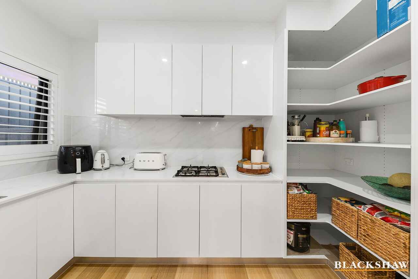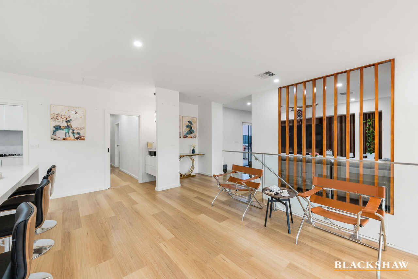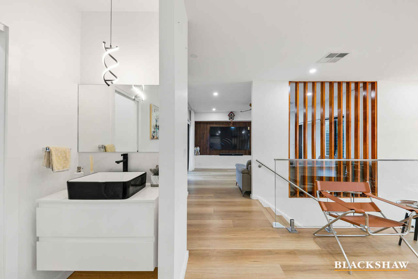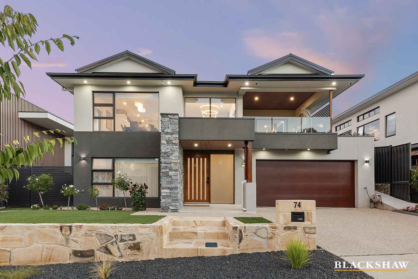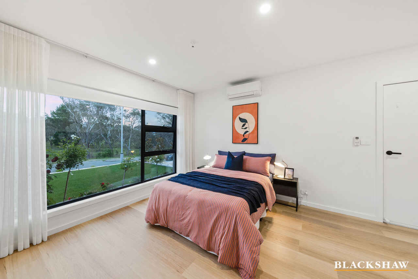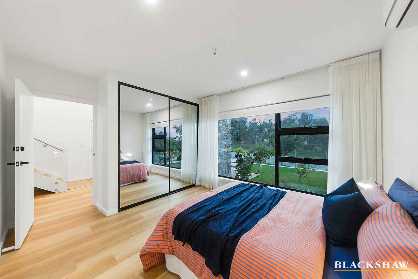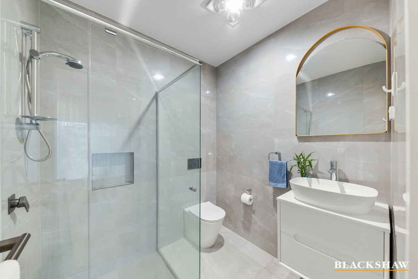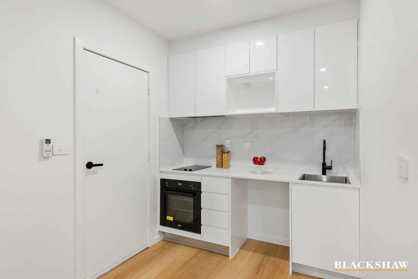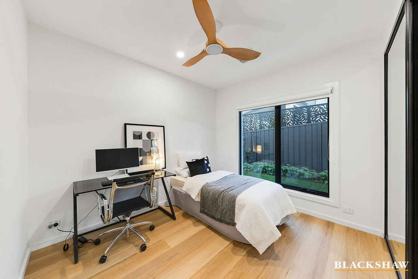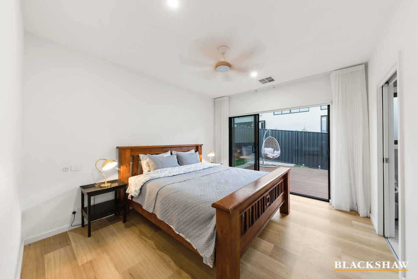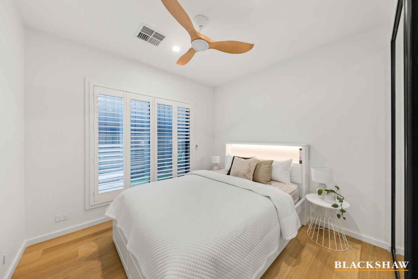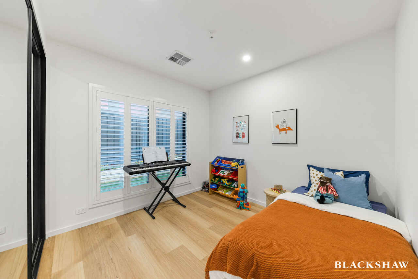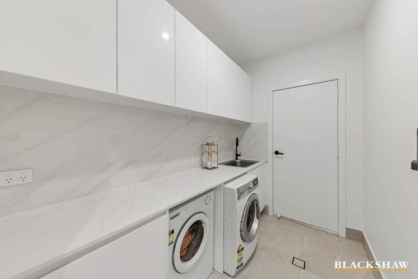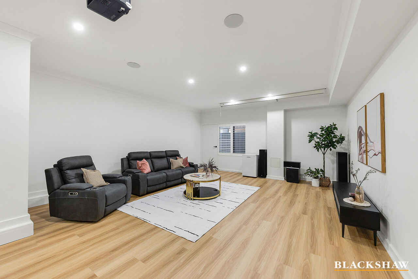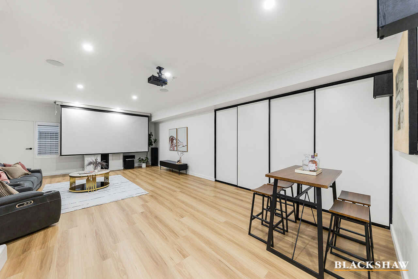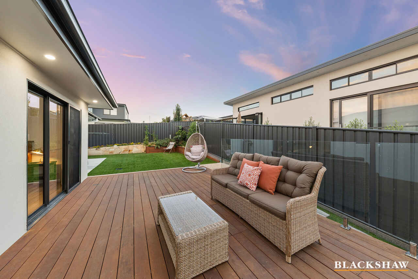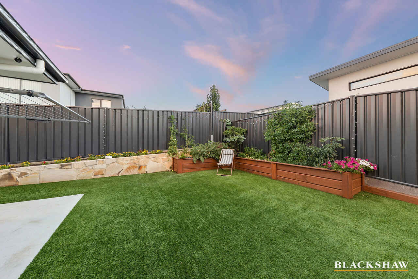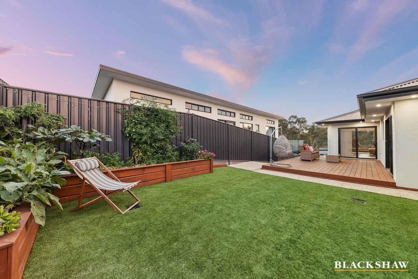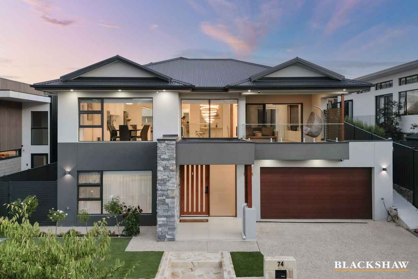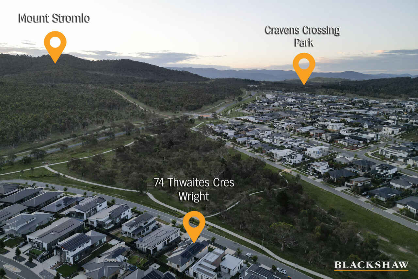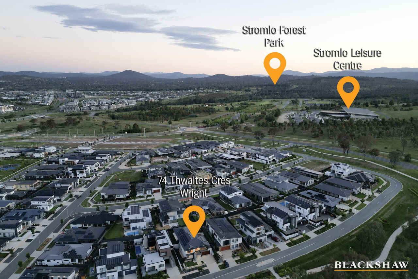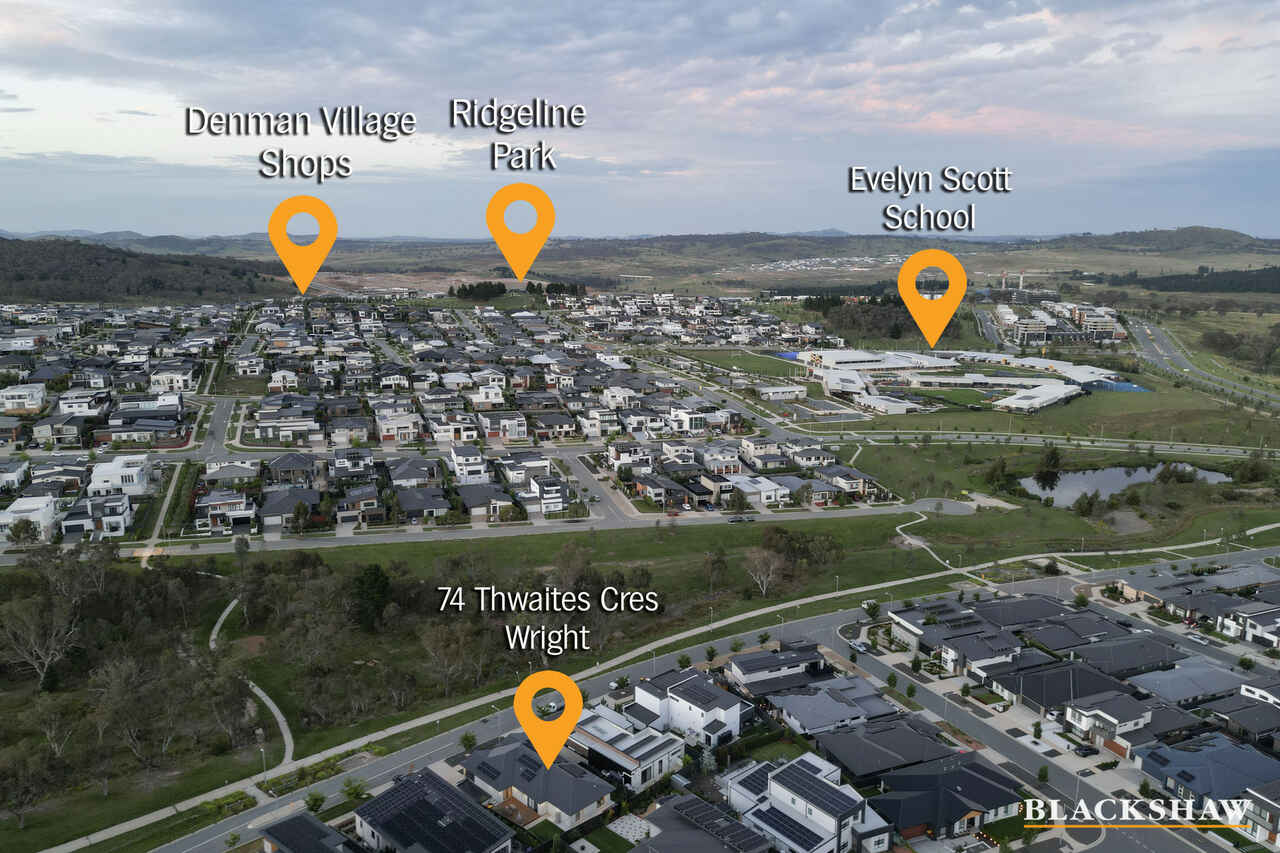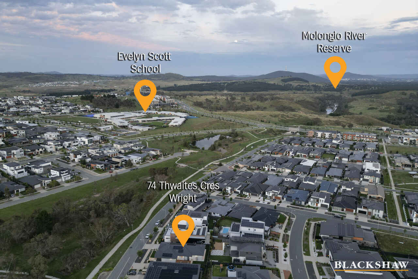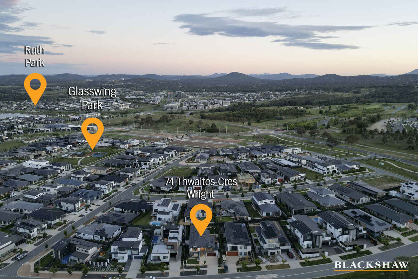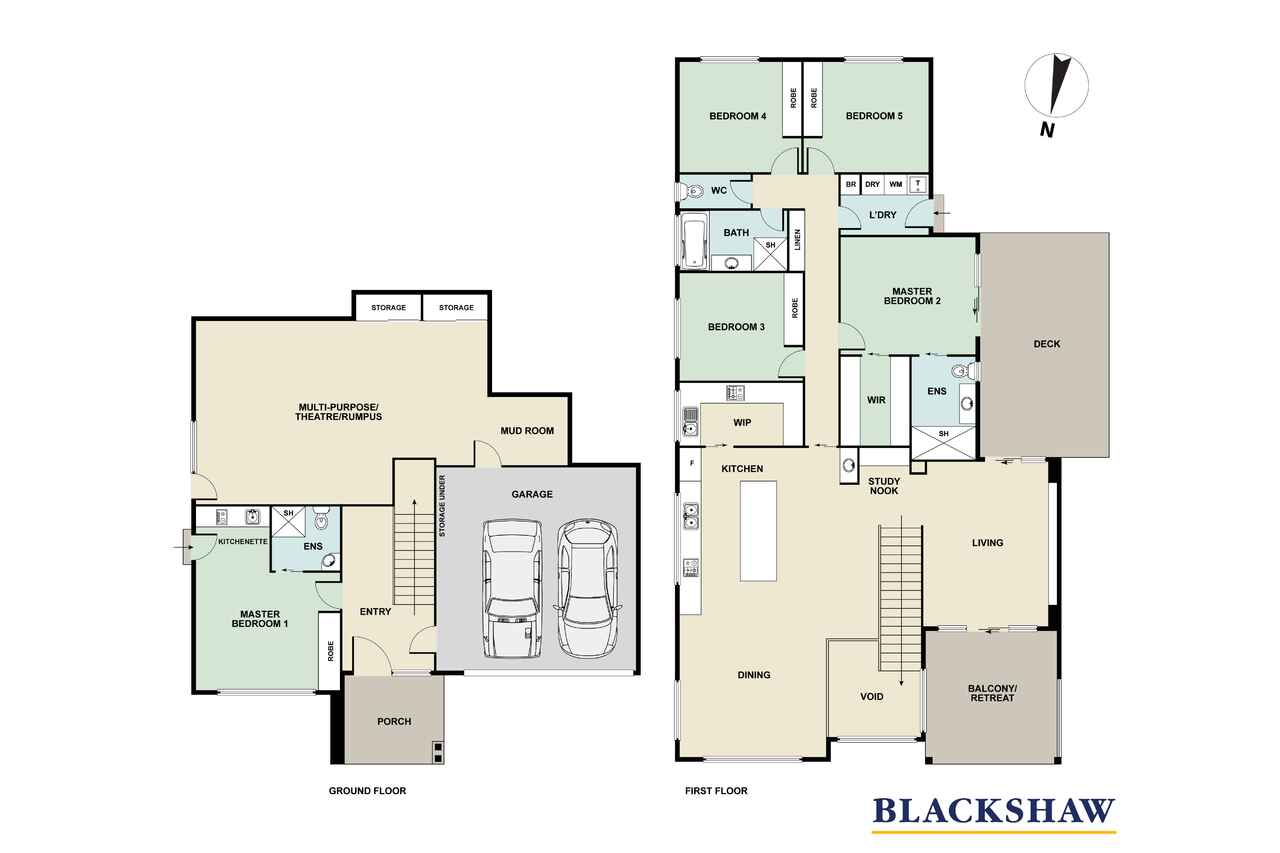A lifestyle in harmony with and surrounded by nature and recreation
Sold
Location
74 Thwaites Crescent
Wright ACT 2611
Details
5
3
2
EER: 5.5
House
Auction Saturday, 24 Feb 01:30 PM On site
Land area: | 540 sqm (approx) |
Building size: | 320.58 sqm (approx) |
Situated in an outstanding, peaceful location in the North Wright, directly opposite bushland reserve, this stunning, architect designed, solar passive home is only 12 months new. It offers sweeping, elevated views over the treetops on the reserve with Mount Stromlo right on the side.
The home presents an impressive, contemporary facade with slate and timber accents, complemented by attractive, low maintenance landscaping. The light filled entry with soaring void is a welcoming introduction to the home and features a striking pendant light and an ash-toned staircase with glass balustrade.
On the upper level, the spectacular main living area is bathed in light from large picture windows framing the scenic and private outlook over the reserve. High 2.7 m ceilings with LED downlighting feature throughout the home.
The magnificent chef's kitchen showcases a vast 60 mm stone island bench with waterfall edges and breakfast bar, a Westinghouse 900mm induction cooktop and rangehood, a pyrolytic Smeg oven and microwave, integrated dishwasher and a butler's pantry featuring stone benchtop and splashback, Smeg gas cooktop and sink. A chandelier adds a sparkle in the dining area. Décor is neutral white and light-toned hybrid flooring features through living areas.
The restful sitting room takes in the tranquil outlook over the reserve through a wall of glass, and door onto an elevated terrace featuring a timber-look ceiling and lighting. On the opposite side, a sliding door opens to the rear entertaining deck, overlooking the garden with a large expanse of play space.
The generous master bedroom offers a door onto the deck, a walk-in robe and stylish ensuite featuring full height, porcelain tiling and wall mounted vanity, the high-end finishes showcased in all bathrooms. Three secondary bedrooms on this level feature built-in robes, and sleek ceiling fans in most. The main bathroom offers a bath, shower and a separate w/c. Ducted reverse cycle conditioning with multiple zones ensures comfort, supported by an impressive 13 kW solar system.
On the entry level, a guest bedroom offers a self-contained environment with a small kitchenette, a built-in robe, a reverse cycle air conditioner, ensuite and a sliding door to the side courtyard garden, which has a gate onto the street.
The double garage is fitted with a double panel lift door and has a glossy epoxy floor coating. From the garage there is access to an enormous media/rumpus room, with a window to the north aspect providing lots of natural light, and a sliding door to the side garden. On the opposite side of the home a gently sloping ramp gives easy access from the front of the property to living areas and elevated rear garden
An extensive area of artificial turf provides plenty of space for children, while a large number of raised timber beds host thriving crops of beans, tomatoes, eggplant and okra, as well as a variety of fruit trees, including fig, apricot, plum, guava, lime, nashi pear and pink lady. A massive 10,000 litre underground concrete water tank provides an endless supply for the trees and veggies.
Grazing kangaroos can be seen on the reserve and the enviable location is only a short walk to the amazing facilities of the recently opened Stromlo Leisure Centre, with swimming pools and gym, and close to Stromlo Forest Park. The new Woolworths Metro store is only 1.9km and Charles Weston primary school and Ruth Park in Coombs are 2.5km.
Move into a newly built home of just 12 months, without enduring the process of building, in a rare, peaceful location with a private outlook to nature, ready for living and entertaining.
In close proximity to:
• Stromlo Forrest Park
• Stromlo Leisure Centre
• Evelyn Scott School
• Charles Weston School
• Denman Village Shops
• Coombs Shops
• Woolworths Metro
• Glasswing Park
• Ridgeline Park
• Craven's Rise Park
• Ruth Park
Statistics (all measures/figures are approximate):
• Land size: 540.00 sqm
• Home size: 320.58 sqm
• Ground level: 95.68 sqm
• First Level: 184.06 sqm
• Garage: 40.84 sqm
• Land value $658,000
• Rates: $907.00 per quarter
• Land tax: $ per quarter (if purchased as an investment)
• EER: 5.5
• Rental appraisal: $1,100 - $1,200 per week unfurnished
Read MoreThe home presents an impressive, contemporary facade with slate and timber accents, complemented by attractive, low maintenance landscaping. The light filled entry with soaring void is a welcoming introduction to the home and features a striking pendant light and an ash-toned staircase with glass balustrade.
On the upper level, the spectacular main living area is bathed in light from large picture windows framing the scenic and private outlook over the reserve. High 2.7 m ceilings with LED downlighting feature throughout the home.
The magnificent chef's kitchen showcases a vast 60 mm stone island bench with waterfall edges and breakfast bar, a Westinghouse 900mm induction cooktop and rangehood, a pyrolytic Smeg oven and microwave, integrated dishwasher and a butler's pantry featuring stone benchtop and splashback, Smeg gas cooktop and sink. A chandelier adds a sparkle in the dining area. Décor is neutral white and light-toned hybrid flooring features through living areas.
The restful sitting room takes in the tranquil outlook over the reserve through a wall of glass, and door onto an elevated terrace featuring a timber-look ceiling and lighting. On the opposite side, a sliding door opens to the rear entertaining deck, overlooking the garden with a large expanse of play space.
The generous master bedroom offers a door onto the deck, a walk-in robe and stylish ensuite featuring full height, porcelain tiling and wall mounted vanity, the high-end finishes showcased in all bathrooms. Three secondary bedrooms on this level feature built-in robes, and sleek ceiling fans in most. The main bathroom offers a bath, shower and a separate w/c. Ducted reverse cycle conditioning with multiple zones ensures comfort, supported by an impressive 13 kW solar system.
On the entry level, a guest bedroom offers a self-contained environment with a small kitchenette, a built-in robe, a reverse cycle air conditioner, ensuite and a sliding door to the side courtyard garden, which has a gate onto the street.
The double garage is fitted with a double panel lift door and has a glossy epoxy floor coating. From the garage there is access to an enormous media/rumpus room, with a window to the north aspect providing lots of natural light, and a sliding door to the side garden. On the opposite side of the home a gently sloping ramp gives easy access from the front of the property to living areas and elevated rear garden
An extensive area of artificial turf provides plenty of space for children, while a large number of raised timber beds host thriving crops of beans, tomatoes, eggplant and okra, as well as a variety of fruit trees, including fig, apricot, plum, guava, lime, nashi pear and pink lady. A massive 10,000 litre underground concrete water tank provides an endless supply for the trees and veggies.
Grazing kangaroos can be seen on the reserve and the enviable location is only a short walk to the amazing facilities of the recently opened Stromlo Leisure Centre, with swimming pools and gym, and close to Stromlo Forest Park. The new Woolworths Metro store is only 1.9km and Charles Weston primary school and Ruth Park in Coombs are 2.5km.
Move into a newly built home of just 12 months, without enduring the process of building, in a rare, peaceful location with a private outlook to nature, ready for living and entertaining.
In close proximity to:
• Stromlo Forrest Park
• Stromlo Leisure Centre
• Evelyn Scott School
• Charles Weston School
• Denman Village Shops
• Coombs Shops
• Woolworths Metro
• Glasswing Park
• Ridgeline Park
• Craven's Rise Park
• Ruth Park
Statistics (all measures/figures are approximate):
• Land size: 540.00 sqm
• Home size: 320.58 sqm
• Ground level: 95.68 sqm
• First Level: 184.06 sqm
• Garage: 40.84 sqm
• Land value $658,000
• Rates: $907.00 per quarter
• Land tax: $ per quarter (if purchased as an investment)
• EER: 5.5
• Rental appraisal: $1,100 - $1,200 per week unfurnished
Inspect
Contact agent
Listing agent
Situated in an outstanding, peaceful location in the North Wright, directly opposite bushland reserve, this stunning, architect designed, solar passive home is only 12 months new. It offers sweeping, elevated views over the treetops on the reserve with Mount Stromlo right on the side.
The home presents an impressive, contemporary facade with slate and timber accents, complemented by attractive, low maintenance landscaping. The light filled entry with soaring void is a welcoming introduction to the home and features a striking pendant light and an ash-toned staircase with glass balustrade.
On the upper level, the spectacular main living area is bathed in light from large picture windows framing the scenic and private outlook over the reserve. High 2.7 m ceilings with LED downlighting feature throughout the home.
The magnificent chef's kitchen showcases a vast 60 mm stone island bench with waterfall edges and breakfast bar, a Westinghouse 900mm induction cooktop and rangehood, a pyrolytic Smeg oven and microwave, integrated dishwasher and a butler's pantry featuring stone benchtop and splashback, Smeg gas cooktop and sink. A chandelier adds a sparkle in the dining area. Décor is neutral white and light-toned hybrid flooring features through living areas.
The restful sitting room takes in the tranquil outlook over the reserve through a wall of glass, and door onto an elevated terrace featuring a timber-look ceiling and lighting. On the opposite side, a sliding door opens to the rear entertaining deck, overlooking the garden with a large expanse of play space.
The generous master bedroom offers a door onto the deck, a walk-in robe and stylish ensuite featuring full height, porcelain tiling and wall mounted vanity, the high-end finishes showcased in all bathrooms. Three secondary bedrooms on this level feature built-in robes, and sleek ceiling fans in most. The main bathroom offers a bath, shower and a separate w/c. Ducted reverse cycle conditioning with multiple zones ensures comfort, supported by an impressive 13 kW solar system.
On the entry level, a guest bedroom offers a self-contained environment with a small kitchenette, a built-in robe, a reverse cycle air conditioner, ensuite and a sliding door to the side courtyard garden, which has a gate onto the street.
The double garage is fitted with a double panel lift door and has a glossy epoxy floor coating. From the garage there is access to an enormous media/rumpus room, with a window to the north aspect providing lots of natural light, and a sliding door to the side garden. On the opposite side of the home a gently sloping ramp gives easy access from the front of the property to living areas and elevated rear garden
An extensive area of artificial turf provides plenty of space for children, while a large number of raised timber beds host thriving crops of beans, tomatoes, eggplant and okra, as well as a variety of fruit trees, including fig, apricot, plum, guava, lime, nashi pear and pink lady. A massive 10,000 litre underground concrete water tank provides an endless supply for the trees and veggies.
Grazing kangaroos can be seen on the reserve and the enviable location is only a short walk to the amazing facilities of the recently opened Stromlo Leisure Centre, with swimming pools and gym, and close to Stromlo Forest Park. The new Woolworths Metro store is only 1.9km and Charles Weston primary school and Ruth Park in Coombs are 2.5km.
Move into a newly built home of just 12 months, without enduring the process of building, in a rare, peaceful location with a private outlook to nature, ready for living and entertaining.
In close proximity to:
• Stromlo Forrest Park
• Stromlo Leisure Centre
• Evelyn Scott School
• Charles Weston School
• Denman Village Shops
• Coombs Shops
• Woolworths Metro
• Glasswing Park
• Ridgeline Park
• Craven's Rise Park
• Ruth Park
Statistics (all measures/figures are approximate):
• Land size: 540.00 sqm
• Home size: 320.58 sqm
• Ground level: 95.68 sqm
• First Level: 184.06 sqm
• Garage: 40.84 sqm
• Land value $658,000
• Rates: $907.00 per quarter
• Land tax: $ per quarter (if purchased as an investment)
• EER: 5.5
• Rental appraisal: $1,100 - $1,200 per week unfurnished
Read MoreThe home presents an impressive, contemporary facade with slate and timber accents, complemented by attractive, low maintenance landscaping. The light filled entry with soaring void is a welcoming introduction to the home and features a striking pendant light and an ash-toned staircase with glass balustrade.
On the upper level, the spectacular main living area is bathed in light from large picture windows framing the scenic and private outlook over the reserve. High 2.7 m ceilings with LED downlighting feature throughout the home.
The magnificent chef's kitchen showcases a vast 60 mm stone island bench with waterfall edges and breakfast bar, a Westinghouse 900mm induction cooktop and rangehood, a pyrolytic Smeg oven and microwave, integrated dishwasher and a butler's pantry featuring stone benchtop and splashback, Smeg gas cooktop and sink. A chandelier adds a sparkle in the dining area. Décor is neutral white and light-toned hybrid flooring features through living areas.
The restful sitting room takes in the tranquil outlook over the reserve through a wall of glass, and door onto an elevated terrace featuring a timber-look ceiling and lighting. On the opposite side, a sliding door opens to the rear entertaining deck, overlooking the garden with a large expanse of play space.
The generous master bedroom offers a door onto the deck, a walk-in robe and stylish ensuite featuring full height, porcelain tiling and wall mounted vanity, the high-end finishes showcased in all bathrooms. Three secondary bedrooms on this level feature built-in robes, and sleek ceiling fans in most. The main bathroom offers a bath, shower and a separate w/c. Ducted reverse cycle conditioning with multiple zones ensures comfort, supported by an impressive 13 kW solar system.
On the entry level, a guest bedroom offers a self-contained environment with a small kitchenette, a built-in robe, a reverse cycle air conditioner, ensuite and a sliding door to the side courtyard garden, which has a gate onto the street.
The double garage is fitted with a double panel lift door and has a glossy epoxy floor coating. From the garage there is access to an enormous media/rumpus room, with a window to the north aspect providing lots of natural light, and a sliding door to the side garden. On the opposite side of the home a gently sloping ramp gives easy access from the front of the property to living areas and elevated rear garden
An extensive area of artificial turf provides plenty of space for children, while a large number of raised timber beds host thriving crops of beans, tomatoes, eggplant and okra, as well as a variety of fruit trees, including fig, apricot, plum, guava, lime, nashi pear and pink lady. A massive 10,000 litre underground concrete water tank provides an endless supply for the trees and veggies.
Grazing kangaroos can be seen on the reserve and the enviable location is only a short walk to the amazing facilities of the recently opened Stromlo Leisure Centre, with swimming pools and gym, and close to Stromlo Forest Park. The new Woolworths Metro store is only 1.9km and Charles Weston primary school and Ruth Park in Coombs are 2.5km.
Move into a newly built home of just 12 months, without enduring the process of building, in a rare, peaceful location with a private outlook to nature, ready for living and entertaining.
In close proximity to:
• Stromlo Forrest Park
• Stromlo Leisure Centre
• Evelyn Scott School
• Charles Weston School
• Denman Village Shops
• Coombs Shops
• Woolworths Metro
• Glasswing Park
• Ridgeline Park
• Craven's Rise Park
• Ruth Park
Statistics (all measures/figures are approximate):
• Land size: 540.00 sqm
• Home size: 320.58 sqm
• Ground level: 95.68 sqm
• First Level: 184.06 sqm
• Garage: 40.84 sqm
• Land value $658,000
• Rates: $907.00 per quarter
• Land tax: $ per quarter (if purchased as an investment)
• EER: 5.5
• Rental appraisal: $1,100 - $1,200 per week unfurnished
Location
74 Thwaites Crescent
Wright ACT 2611
Details
5
3
2
EER: 5.5
House
Auction Saturday, 24 Feb 01:30 PM On site
Land area: | 540 sqm (approx) |
Building size: | 320.58 sqm (approx) |
Situated in an outstanding, peaceful location in the North Wright, directly opposite bushland reserve, this stunning, architect designed, solar passive home is only 12 months new. It offers sweeping, elevated views over the treetops on the reserve with Mount Stromlo right on the side.
The home presents an impressive, contemporary facade with slate and timber accents, complemented by attractive, low maintenance landscaping. The light filled entry with soaring void is a welcoming introduction to the home and features a striking pendant light and an ash-toned staircase with glass balustrade.
On the upper level, the spectacular main living area is bathed in light from large picture windows framing the scenic and private outlook over the reserve. High 2.7 m ceilings with LED downlighting feature throughout the home.
The magnificent chef's kitchen showcases a vast 60 mm stone island bench with waterfall edges and breakfast bar, a Westinghouse 900mm induction cooktop and rangehood, a pyrolytic Smeg oven and microwave, integrated dishwasher and a butler's pantry featuring stone benchtop and splashback, Smeg gas cooktop and sink. A chandelier adds a sparkle in the dining area. Décor is neutral white and light-toned hybrid flooring features through living areas.
The restful sitting room takes in the tranquil outlook over the reserve through a wall of glass, and door onto an elevated terrace featuring a timber-look ceiling and lighting. On the opposite side, a sliding door opens to the rear entertaining deck, overlooking the garden with a large expanse of play space.
The generous master bedroom offers a door onto the deck, a walk-in robe and stylish ensuite featuring full height, porcelain tiling and wall mounted vanity, the high-end finishes showcased in all bathrooms. Three secondary bedrooms on this level feature built-in robes, and sleek ceiling fans in most. The main bathroom offers a bath, shower and a separate w/c. Ducted reverse cycle conditioning with multiple zones ensures comfort, supported by an impressive 13 kW solar system.
On the entry level, a guest bedroom offers a self-contained environment with a small kitchenette, a built-in robe, a reverse cycle air conditioner, ensuite and a sliding door to the side courtyard garden, which has a gate onto the street.
The double garage is fitted with a double panel lift door and has a glossy epoxy floor coating. From the garage there is access to an enormous media/rumpus room, with a window to the north aspect providing lots of natural light, and a sliding door to the side garden. On the opposite side of the home a gently sloping ramp gives easy access from the front of the property to living areas and elevated rear garden
An extensive area of artificial turf provides plenty of space for children, while a large number of raised timber beds host thriving crops of beans, tomatoes, eggplant and okra, as well as a variety of fruit trees, including fig, apricot, plum, guava, lime, nashi pear and pink lady. A massive 10,000 litre underground concrete water tank provides an endless supply for the trees and veggies.
Grazing kangaroos can be seen on the reserve and the enviable location is only a short walk to the amazing facilities of the recently opened Stromlo Leisure Centre, with swimming pools and gym, and close to Stromlo Forest Park. The new Woolworths Metro store is only 1.9km and Charles Weston primary school and Ruth Park in Coombs are 2.5km.
Move into a newly built home of just 12 months, without enduring the process of building, in a rare, peaceful location with a private outlook to nature, ready for living and entertaining.
In close proximity to:
• Stromlo Forrest Park
• Stromlo Leisure Centre
• Evelyn Scott School
• Charles Weston School
• Denman Village Shops
• Coombs Shops
• Woolworths Metro
• Glasswing Park
• Ridgeline Park
• Craven's Rise Park
• Ruth Park
Statistics (all measures/figures are approximate):
• Land size: 540.00 sqm
• Home size: 320.58 sqm
• Ground level: 95.68 sqm
• First Level: 184.06 sqm
• Garage: 40.84 sqm
• Land value $658,000
• Rates: $907.00 per quarter
• Land tax: $ per quarter (if purchased as an investment)
• EER: 5.5
• Rental appraisal: $1,100 - $1,200 per week unfurnished
Read MoreThe home presents an impressive, contemporary facade with slate and timber accents, complemented by attractive, low maintenance landscaping. The light filled entry with soaring void is a welcoming introduction to the home and features a striking pendant light and an ash-toned staircase with glass balustrade.
On the upper level, the spectacular main living area is bathed in light from large picture windows framing the scenic and private outlook over the reserve. High 2.7 m ceilings with LED downlighting feature throughout the home.
The magnificent chef's kitchen showcases a vast 60 mm stone island bench with waterfall edges and breakfast bar, a Westinghouse 900mm induction cooktop and rangehood, a pyrolytic Smeg oven and microwave, integrated dishwasher and a butler's pantry featuring stone benchtop and splashback, Smeg gas cooktop and sink. A chandelier adds a sparkle in the dining area. Décor is neutral white and light-toned hybrid flooring features through living areas.
The restful sitting room takes in the tranquil outlook over the reserve through a wall of glass, and door onto an elevated terrace featuring a timber-look ceiling and lighting. On the opposite side, a sliding door opens to the rear entertaining deck, overlooking the garden with a large expanse of play space.
The generous master bedroom offers a door onto the deck, a walk-in robe and stylish ensuite featuring full height, porcelain tiling and wall mounted vanity, the high-end finishes showcased in all bathrooms. Three secondary bedrooms on this level feature built-in robes, and sleek ceiling fans in most. The main bathroom offers a bath, shower and a separate w/c. Ducted reverse cycle conditioning with multiple zones ensures comfort, supported by an impressive 13 kW solar system.
On the entry level, a guest bedroom offers a self-contained environment with a small kitchenette, a built-in robe, a reverse cycle air conditioner, ensuite and a sliding door to the side courtyard garden, which has a gate onto the street.
The double garage is fitted with a double panel lift door and has a glossy epoxy floor coating. From the garage there is access to an enormous media/rumpus room, with a window to the north aspect providing lots of natural light, and a sliding door to the side garden. On the opposite side of the home a gently sloping ramp gives easy access from the front of the property to living areas and elevated rear garden
An extensive area of artificial turf provides plenty of space for children, while a large number of raised timber beds host thriving crops of beans, tomatoes, eggplant and okra, as well as a variety of fruit trees, including fig, apricot, plum, guava, lime, nashi pear and pink lady. A massive 10,000 litre underground concrete water tank provides an endless supply for the trees and veggies.
Grazing kangaroos can be seen on the reserve and the enviable location is only a short walk to the amazing facilities of the recently opened Stromlo Leisure Centre, with swimming pools and gym, and close to Stromlo Forest Park. The new Woolworths Metro store is only 1.9km and Charles Weston primary school and Ruth Park in Coombs are 2.5km.
Move into a newly built home of just 12 months, without enduring the process of building, in a rare, peaceful location with a private outlook to nature, ready for living and entertaining.
In close proximity to:
• Stromlo Forrest Park
• Stromlo Leisure Centre
• Evelyn Scott School
• Charles Weston School
• Denman Village Shops
• Coombs Shops
• Woolworths Metro
• Glasswing Park
• Ridgeline Park
• Craven's Rise Park
• Ruth Park
Statistics (all measures/figures are approximate):
• Land size: 540.00 sqm
• Home size: 320.58 sqm
• Ground level: 95.68 sqm
• First Level: 184.06 sqm
• Garage: 40.84 sqm
• Land value $658,000
• Rates: $907.00 per quarter
• Land tax: $ per quarter (if purchased as an investment)
• EER: 5.5
• Rental appraisal: $1,100 - $1,200 per week unfurnished
Inspect
Contact agent


