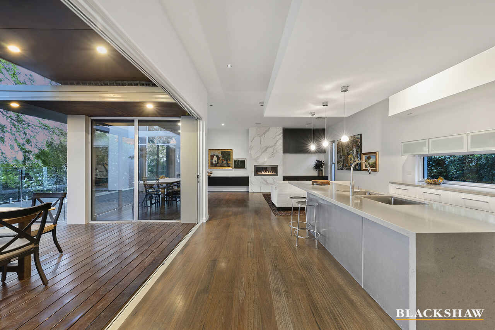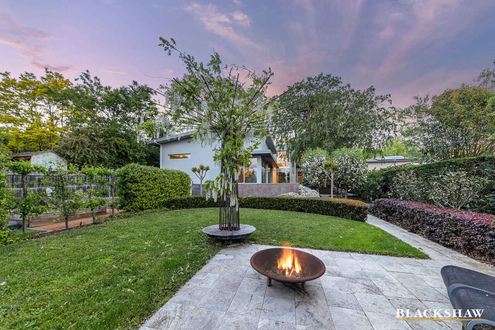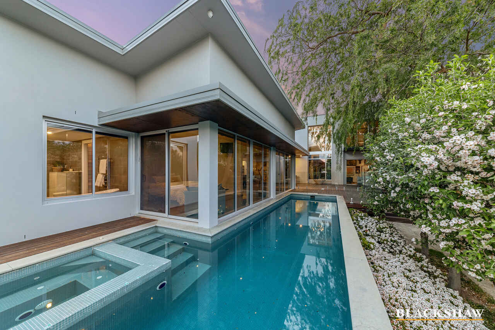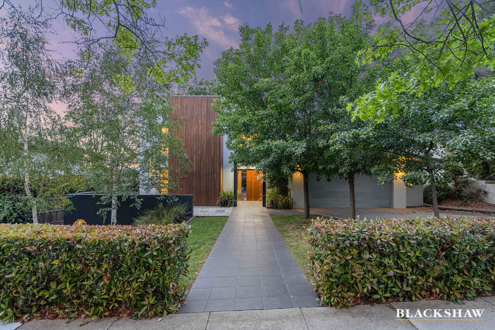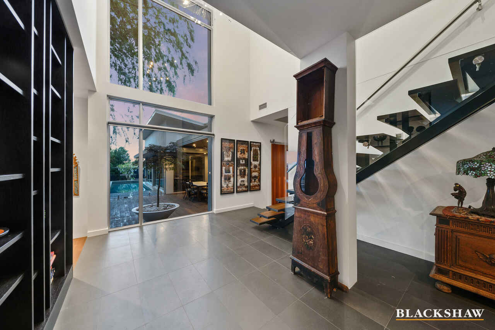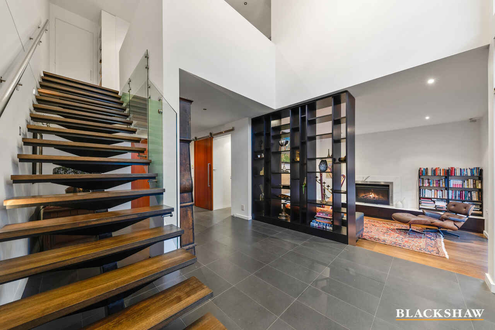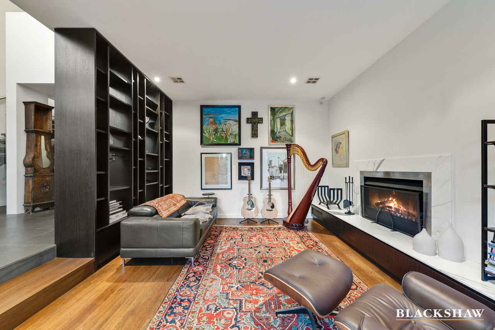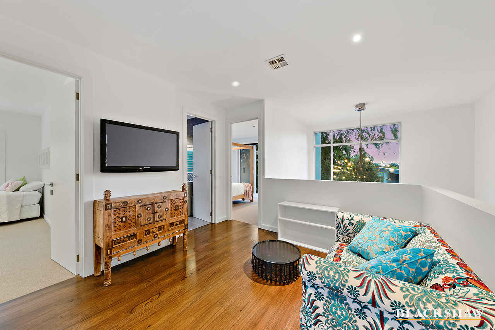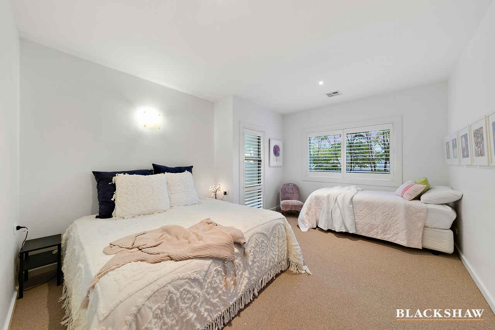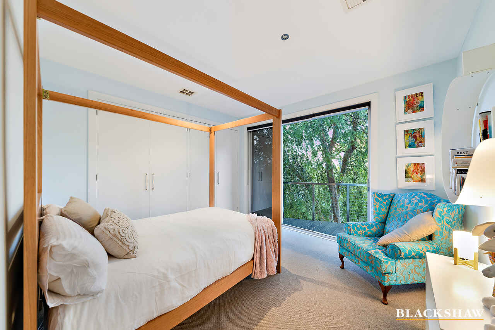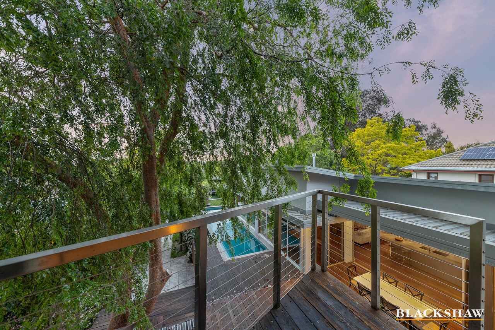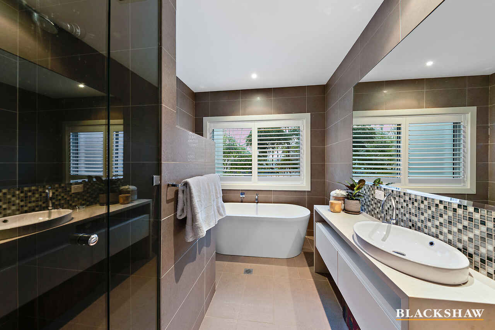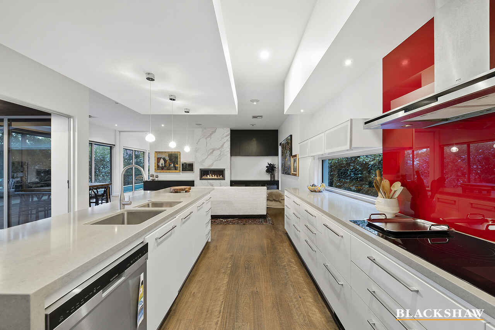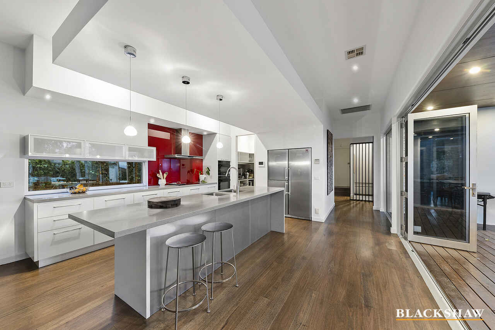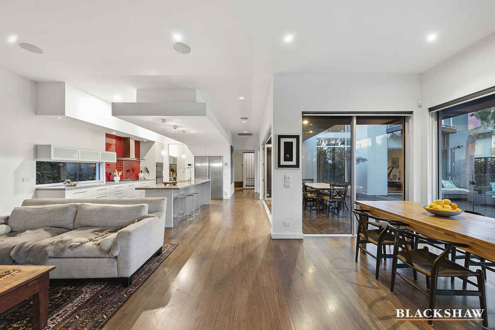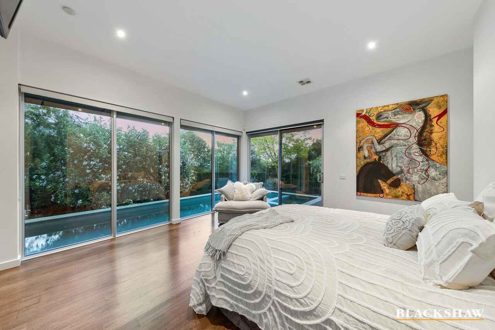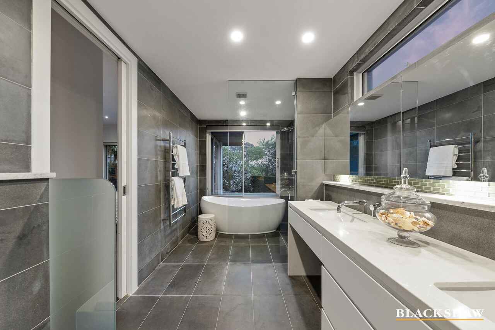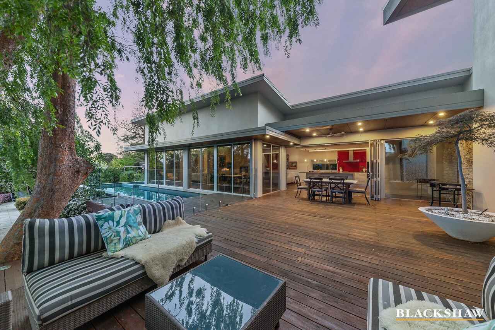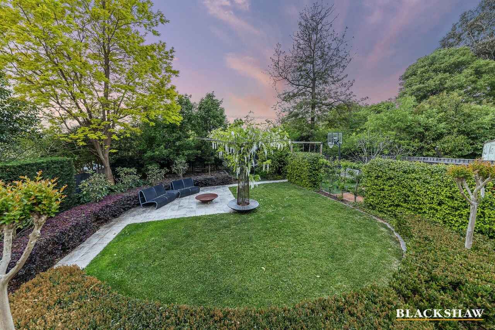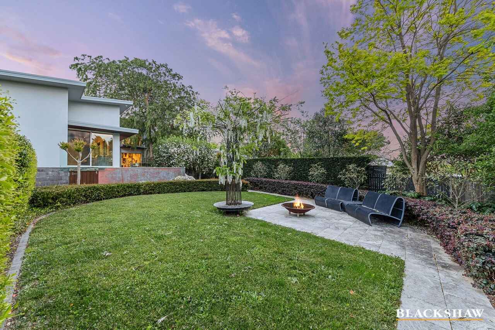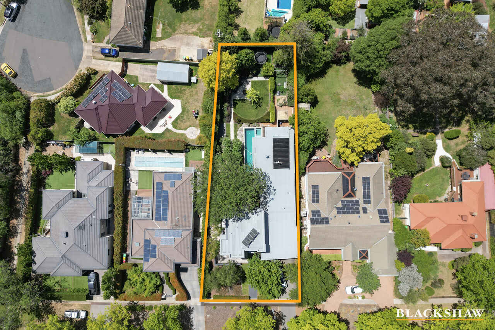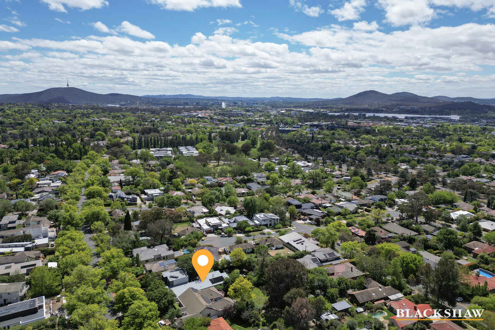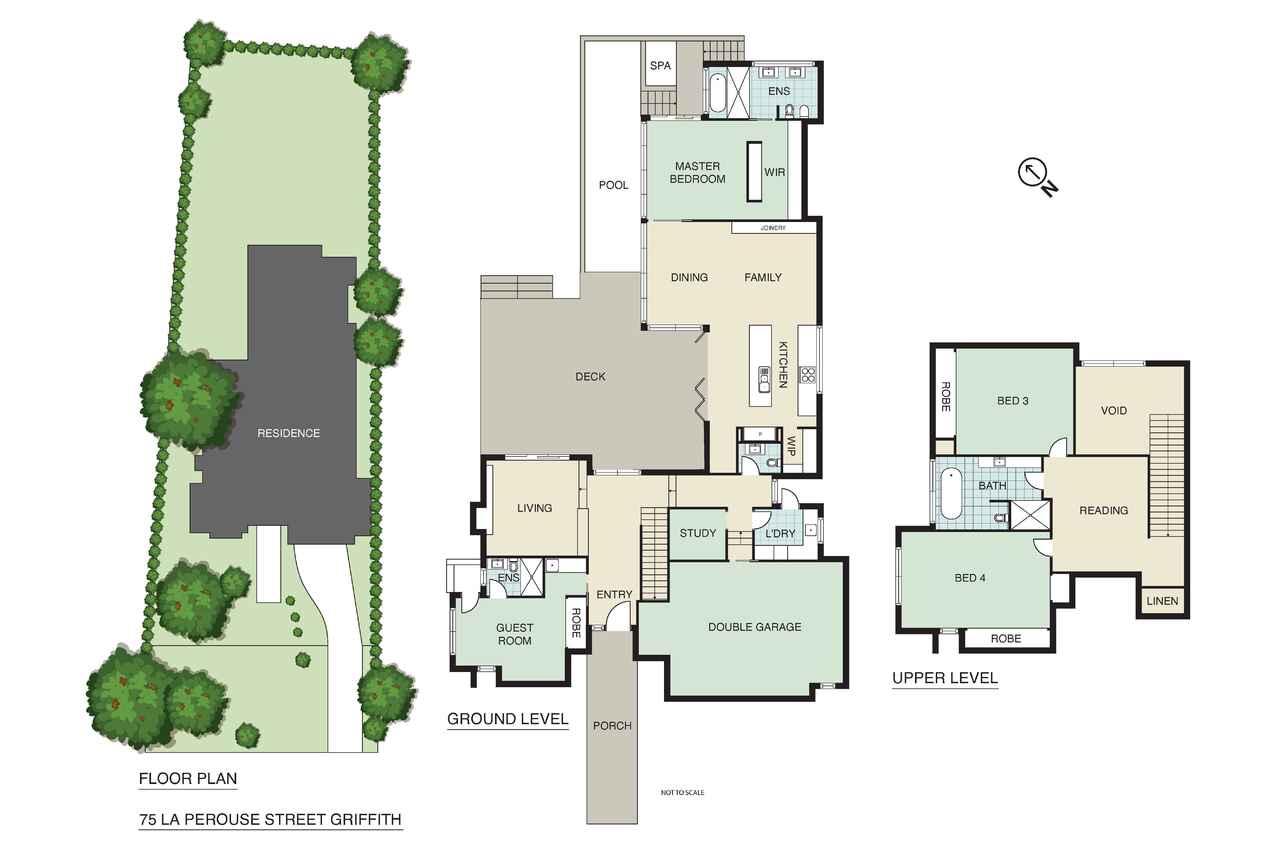Adam Hobill design with impeccable detail
Sold
Location
75 La Perouse Street
Griffith ACT 2603
Details
4
3
2
EER: 4.5
House
Sold
Land area: | 1240 sqm (approx) |
Building size: | 365 sqm (approx) |
A stunning architect designed residence in a sought after and elevated location with wide north easterly views to Black mountain, Mount Ainslie and Parliament House.
In fantastic condition throughout, 75 La Perouse Street has been constructed and finished to an exceptional standard reflecting the owner's commitment to quality and detail. Comprising a generous and open floor plan with excellent natural light including a separate main living room with open fireplace and superb main family and dining area leading out to decking, gardens and swimming pool.
The brilliant kitchen features brand new Siemens appliances and Liebherr fridge/freezer. The luxurious master bedroom has full height glass walls and overlooks the 12x2.5m lap pool and spa. Japanese inspired ensuite features a 'wet room' plus built in robes with Shoji Tatami doors.
Upstairs is a bright TV room and bathroom, as well as two generous bedrooms. The guest bedroom features a kitchenette and ensuite, possibly suitable as teenage retreat or separate studio apartment. Also includes a generous double garage with workshop area. Superb private garden setting with a wide variety of exotic plantings.
- Striking 'Adam Hobill' design
- Swiss-made Liebherr fridge/freezer with ice maker
- Swiss-made KWC mixer tap with LED lights
- Brand new Siemens ovens & dishwasher
- Ducted vacuum system throughout
- Open fireplace in sunken living room
- Bose surround speaker system
- Master bedroom with walk in robes and ensuite
- Under floor heating to master ensuite and main bathroom
- Self contained studio/bedroom four with kitchenette, ensuite, and external access
- Over 70 m2 of decking
- State of the art video surveillance system updated within the last two years
- Feature 'Bisazza' tiles in pool/spa and bathrooms
- Eco-friendly design includes photovoltaic system, double glazing, rainwater tank and passive solar orientation
- Blackbutt flooring
- Gas heating to pool/spa
- Double garage with internal access and workshop area
- Stunning elevated position with far reaching views to fireworks and hot air balloons from main bedroom and spa
Close Proximity to:
- Manuka Village
- Kingston Shops and foreshore
- Canberra Grammar schools
- Popular local Griffith Shops
Property Details:
- Block Size: 1240 m²*
- House Size: 365 m²*
- EER: 4.5
- Unimproved Value: $1,600,000 (2023)
- Rates (Residential): $7,350*
- Land Tax (Residential): $14,174*
*approx
Read MoreIn fantastic condition throughout, 75 La Perouse Street has been constructed and finished to an exceptional standard reflecting the owner's commitment to quality and detail. Comprising a generous and open floor plan with excellent natural light including a separate main living room with open fireplace and superb main family and dining area leading out to decking, gardens and swimming pool.
The brilliant kitchen features brand new Siemens appliances and Liebherr fridge/freezer. The luxurious master bedroom has full height glass walls and overlooks the 12x2.5m lap pool and spa. Japanese inspired ensuite features a 'wet room' plus built in robes with Shoji Tatami doors.
Upstairs is a bright TV room and bathroom, as well as two generous bedrooms. The guest bedroom features a kitchenette and ensuite, possibly suitable as teenage retreat or separate studio apartment. Also includes a generous double garage with workshop area. Superb private garden setting with a wide variety of exotic plantings.
- Striking 'Adam Hobill' design
- Swiss-made Liebherr fridge/freezer with ice maker
- Swiss-made KWC mixer tap with LED lights
- Brand new Siemens ovens & dishwasher
- Ducted vacuum system throughout
- Open fireplace in sunken living room
- Bose surround speaker system
- Master bedroom with walk in robes and ensuite
- Under floor heating to master ensuite and main bathroom
- Self contained studio/bedroom four with kitchenette, ensuite, and external access
- Over 70 m2 of decking
- State of the art video surveillance system updated within the last two years
- Feature 'Bisazza' tiles in pool/spa and bathrooms
- Eco-friendly design includes photovoltaic system, double glazing, rainwater tank and passive solar orientation
- Blackbutt flooring
- Gas heating to pool/spa
- Double garage with internal access and workshop area
- Stunning elevated position with far reaching views to fireworks and hot air balloons from main bedroom and spa
Close Proximity to:
- Manuka Village
- Kingston Shops and foreshore
- Canberra Grammar schools
- Popular local Griffith Shops
Property Details:
- Block Size: 1240 m²*
- House Size: 365 m²*
- EER: 4.5
- Unimproved Value: $1,600,000 (2023)
- Rates (Residential): $7,350*
- Land Tax (Residential): $14,174*
*approx
Inspect
Contact agent
Listing agent
A stunning architect designed residence in a sought after and elevated location with wide north easterly views to Black mountain, Mount Ainslie and Parliament House.
In fantastic condition throughout, 75 La Perouse Street has been constructed and finished to an exceptional standard reflecting the owner's commitment to quality and detail. Comprising a generous and open floor plan with excellent natural light including a separate main living room with open fireplace and superb main family and dining area leading out to decking, gardens and swimming pool.
The brilliant kitchen features brand new Siemens appliances and Liebherr fridge/freezer. The luxurious master bedroom has full height glass walls and overlooks the 12x2.5m lap pool and spa. Japanese inspired ensuite features a 'wet room' plus built in robes with Shoji Tatami doors.
Upstairs is a bright TV room and bathroom, as well as two generous bedrooms. The guest bedroom features a kitchenette and ensuite, possibly suitable as teenage retreat or separate studio apartment. Also includes a generous double garage with workshop area. Superb private garden setting with a wide variety of exotic plantings.
- Striking 'Adam Hobill' design
- Swiss-made Liebherr fridge/freezer with ice maker
- Swiss-made KWC mixer tap with LED lights
- Brand new Siemens ovens & dishwasher
- Ducted vacuum system throughout
- Open fireplace in sunken living room
- Bose surround speaker system
- Master bedroom with walk in robes and ensuite
- Under floor heating to master ensuite and main bathroom
- Self contained studio/bedroom four with kitchenette, ensuite, and external access
- Over 70 m2 of decking
- State of the art video surveillance system updated within the last two years
- Feature 'Bisazza' tiles in pool/spa and bathrooms
- Eco-friendly design includes photovoltaic system, double glazing, rainwater tank and passive solar orientation
- Blackbutt flooring
- Gas heating to pool/spa
- Double garage with internal access and workshop area
- Stunning elevated position with far reaching views to fireworks and hot air balloons from main bedroom and spa
Close Proximity to:
- Manuka Village
- Kingston Shops and foreshore
- Canberra Grammar schools
- Popular local Griffith Shops
Property Details:
- Block Size: 1240 m²*
- House Size: 365 m²*
- EER: 4.5
- Unimproved Value: $1,600,000 (2023)
- Rates (Residential): $7,350*
- Land Tax (Residential): $14,174*
*approx
Read MoreIn fantastic condition throughout, 75 La Perouse Street has been constructed and finished to an exceptional standard reflecting the owner's commitment to quality and detail. Comprising a generous and open floor plan with excellent natural light including a separate main living room with open fireplace and superb main family and dining area leading out to decking, gardens and swimming pool.
The brilliant kitchen features brand new Siemens appliances and Liebherr fridge/freezer. The luxurious master bedroom has full height glass walls and overlooks the 12x2.5m lap pool and spa. Japanese inspired ensuite features a 'wet room' plus built in robes with Shoji Tatami doors.
Upstairs is a bright TV room and bathroom, as well as two generous bedrooms. The guest bedroom features a kitchenette and ensuite, possibly suitable as teenage retreat or separate studio apartment. Also includes a generous double garage with workshop area. Superb private garden setting with a wide variety of exotic plantings.
- Striking 'Adam Hobill' design
- Swiss-made Liebherr fridge/freezer with ice maker
- Swiss-made KWC mixer tap with LED lights
- Brand new Siemens ovens & dishwasher
- Ducted vacuum system throughout
- Open fireplace in sunken living room
- Bose surround speaker system
- Master bedroom with walk in robes and ensuite
- Under floor heating to master ensuite and main bathroom
- Self contained studio/bedroom four with kitchenette, ensuite, and external access
- Over 70 m2 of decking
- State of the art video surveillance system updated within the last two years
- Feature 'Bisazza' tiles in pool/spa and bathrooms
- Eco-friendly design includes photovoltaic system, double glazing, rainwater tank and passive solar orientation
- Blackbutt flooring
- Gas heating to pool/spa
- Double garage with internal access and workshop area
- Stunning elevated position with far reaching views to fireworks and hot air balloons from main bedroom and spa
Close Proximity to:
- Manuka Village
- Kingston Shops and foreshore
- Canberra Grammar schools
- Popular local Griffith Shops
Property Details:
- Block Size: 1240 m²*
- House Size: 365 m²*
- EER: 4.5
- Unimproved Value: $1,600,000 (2023)
- Rates (Residential): $7,350*
- Land Tax (Residential): $14,174*
*approx
Location
75 La Perouse Street
Griffith ACT 2603
Details
4
3
2
EER: 4.5
House
Sold
Land area: | 1240 sqm (approx) |
Building size: | 365 sqm (approx) |
A stunning architect designed residence in a sought after and elevated location with wide north easterly views to Black mountain, Mount Ainslie and Parliament House.
In fantastic condition throughout, 75 La Perouse Street has been constructed and finished to an exceptional standard reflecting the owner's commitment to quality and detail. Comprising a generous and open floor plan with excellent natural light including a separate main living room with open fireplace and superb main family and dining area leading out to decking, gardens and swimming pool.
The brilliant kitchen features brand new Siemens appliances and Liebherr fridge/freezer. The luxurious master bedroom has full height glass walls and overlooks the 12x2.5m lap pool and spa. Japanese inspired ensuite features a 'wet room' plus built in robes with Shoji Tatami doors.
Upstairs is a bright TV room and bathroom, as well as two generous bedrooms. The guest bedroom features a kitchenette and ensuite, possibly suitable as teenage retreat or separate studio apartment. Also includes a generous double garage with workshop area. Superb private garden setting with a wide variety of exotic plantings.
- Striking 'Adam Hobill' design
- Swiss-made Liebherr fridge/freezer with ice maker
- Swiss-made KWC mixer tap with LED lights
- Brand new Siemens ovens & dishwasher
- Ducted vacuum system throughout
- Open fireplace in sunken living room
- Bose surround speaker system
- Master bedroom with walk in robes and ensuite
- Under floor heating to master ensuite and main bathroom
- Self contained studio/bedroom four with kitchenette, ensuite, and external access
- Over 70 m2 of decking
- State of the art video surveillance system updated within the last two years
- Feature 'Bisazza' tiles in pool/spa and bathrooms
- Eco-friendly design includes photovoltaic system, double glazing, rainwater tank and passive solar orientation
- Blackbutt flooring
- Gas heating to pool/spa
- Double garage with internal access and workshop area
- Stunning elevated position with far reaching views to fireworks and hot air balloons from main bedroom and spa
Close Proximity to:
- Manuka Village
- Kingston Shops and foreshore
- Canberra Grammar schools
- Popular local Griffith Shops
Property Details:
- Block Size: 1240 m²*
- House Size: 365 m²*
- EER: 4.5
- Unimproved Value: $1,600,000 (2023)
- Rates (Residential): $7,350*
- Land Tax (Residential): $14,174*
*approx
Read MoreIn fantastic condition throughout, 75 La Perouse Street has been constructed and finished to an exceptional standard reflecting the owner's commitment to quality and detail. Comprising a generous and open floor plan with excellent natural light including a separate main living room with open fireplace and superb main family and dining area leading out to decking, gardens and swimming pool.
The brilliant kitchen features brand new Siemens appliances and Liebherr fridge/freezer. The luxurious master bedroom has full height glass walls and overlooks the 12x2.5m lap pool and spa. Japanese inspired ensuite features a 'wet room' plus built in robes with Shoji Tatami doors.
Upstairs is a bright TV room and bathroom, as well as two generous bedrooms. The guest bedroom features a kitchenette and ensuite, possibly suitable as teenage retreat or separate studio apartment. Also includes a generous double garage with workshop area. Superb private garden setting with a wide variety of exotic plantings.
- Striking 'Adam Hobill' design
- Swiss-made Liebherr fridge/freezer with ice maker
- Swiss-made KWC mixer tap with LED lights
- Brand new Siemens ovens & dishwasher
- Ducted vacuum system throughout
- Open fireplace in sunken living room
- Bose surround speaker system
- Master bedroom with walk in robes and ensuite
- Under floor heating to master ensuite and main bathroom
- Self contained studio/bedroom four with kitchenette, ensuite, and external access
- Over 70 m2 of decking
- State of the art video surveillance system updated within the last two years
- Feature 'Bisazza' tiles in pool/spa and bathrooms
- Eco-friendly design includes photovoltaic system, double glazing, rainwater tank and passive solar orientation
- Blackbutt flooring
- Gas heating to pool/spa
- Double garage with internal access and workshop area
- Stunning elevated position with far reaching views to fireworks and hot air balloons from main bedroom and spa
Close Proximity to:
- Manuka Village
- Kingston Shops and foreshore
- Canberra Grammar schools
- Popular local Griffith Shops
Property Details:
- Block Size: 1240 m²*
- House Size: 365 m²*
- EER: 4.5
- Unimproved Value: $1,600,000 (2023)
- Rates (Residential): $7,350*
- Land Tax (Residential): $14,174*
*approx
Inspect
Contact agent


