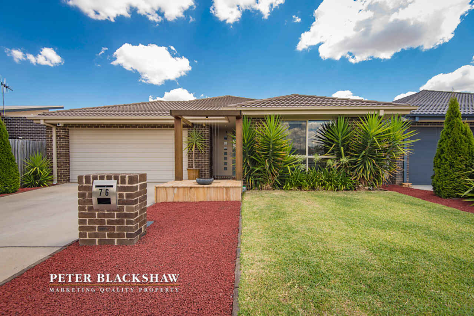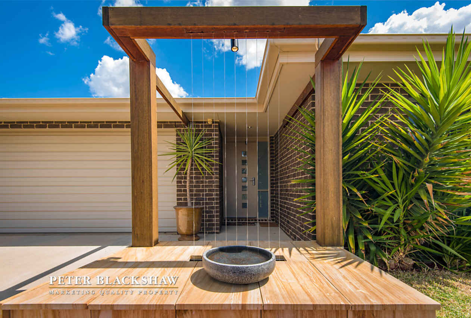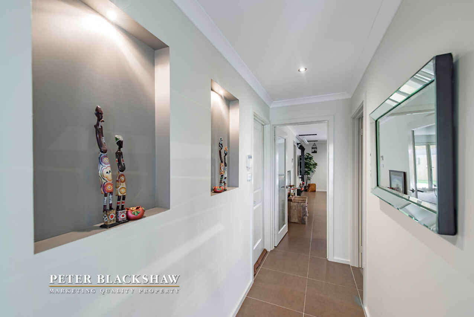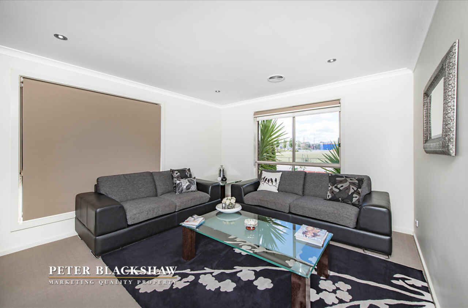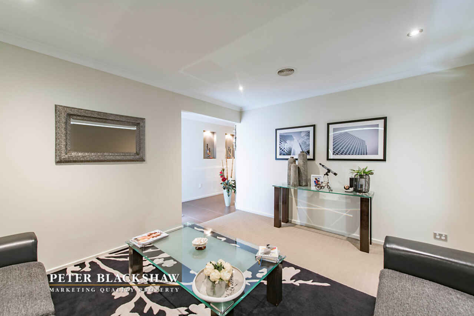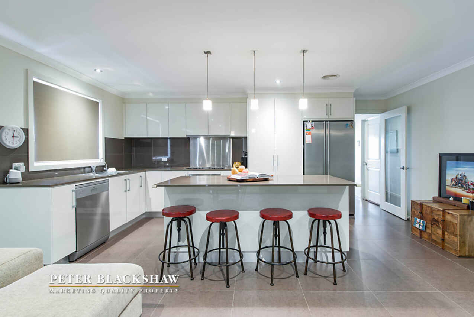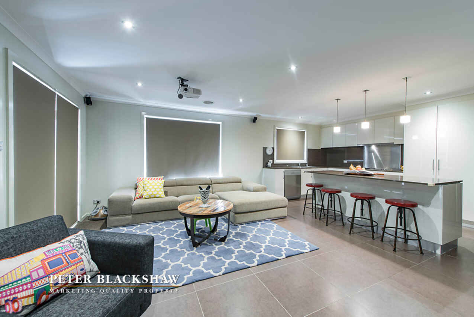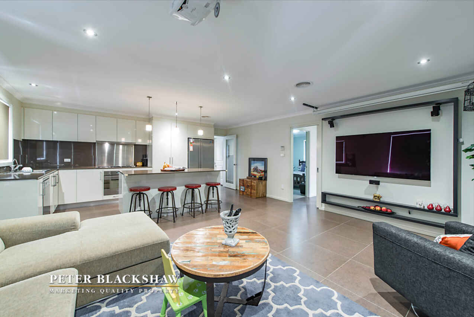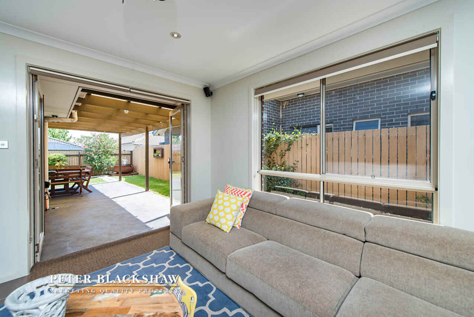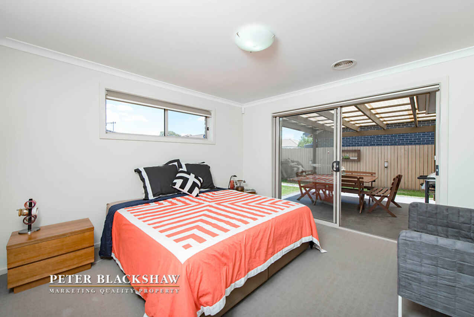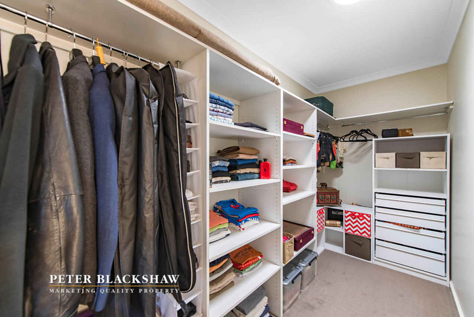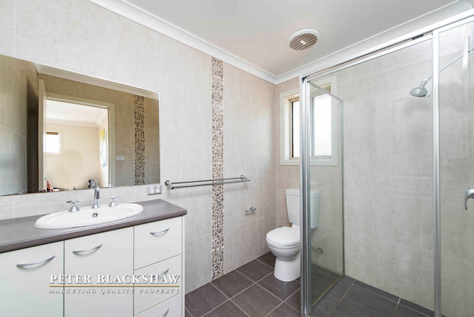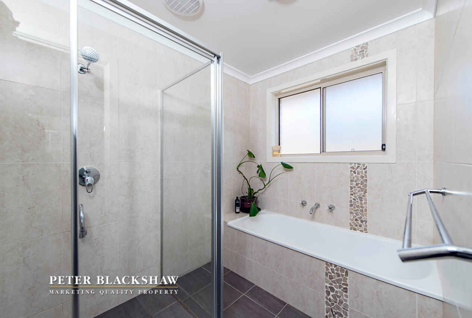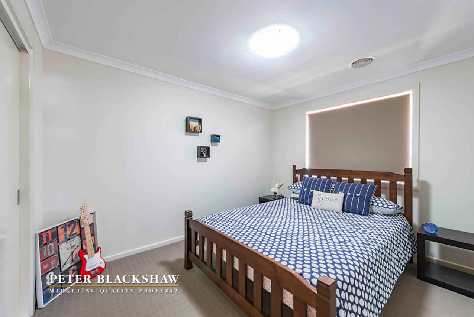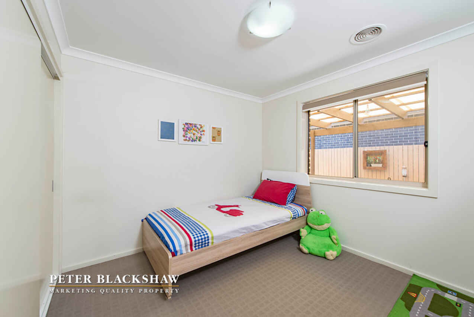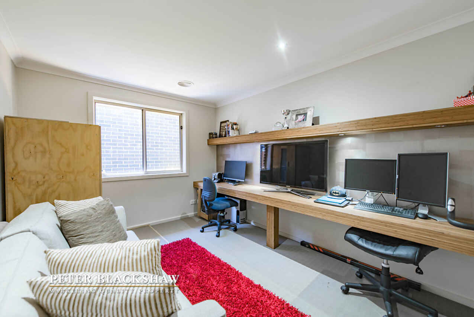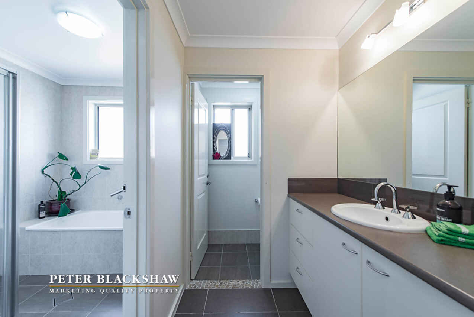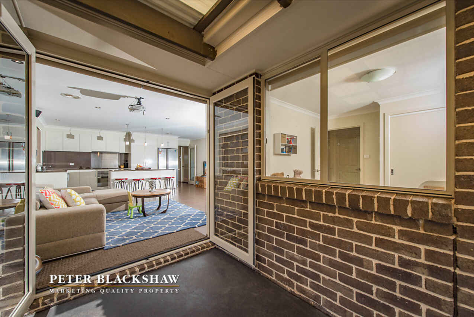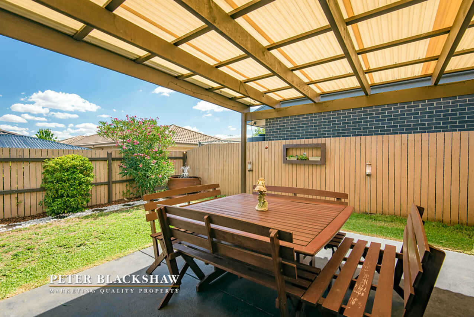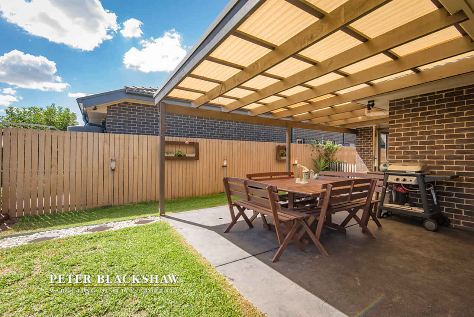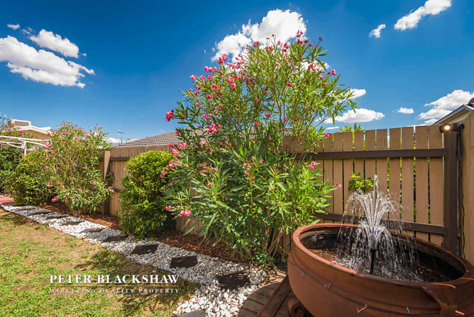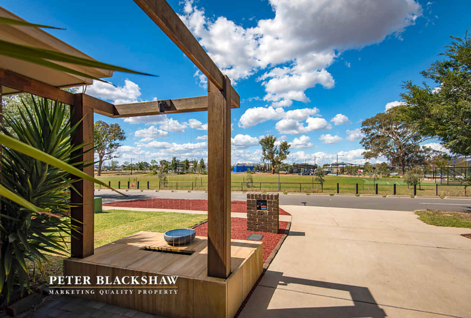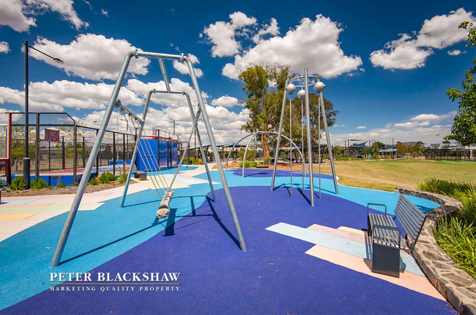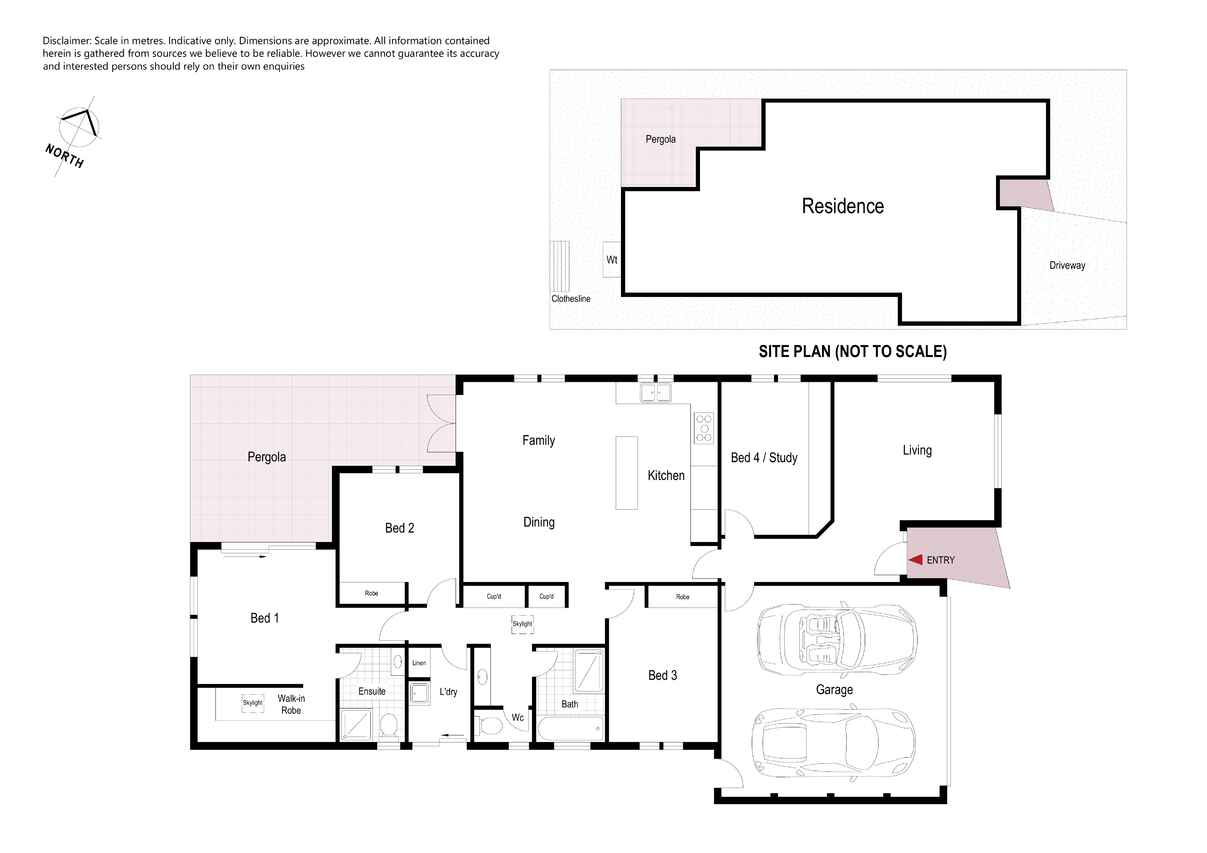Outstanding family home
Sold
Location
76 Gwen Meredith Loop
Franklin ACT 2913
Details
4
2
2
EER: 4.5
House
Auction Thursday, 16 Mar 06:00 PM On-Site
Land area: | 405 sqm (approx) |
A designer water curtain at the entrance is a welcoming introduction to this delightful family home. The formal living room is adjacent to the attractive entrance hallway and takes advantage of the north easterly aspect and views across to the open parkland opposite. Family living is well catered for in the spacious informal living area and streamlined kitchen. Stone bench tops and breakfast bar, high quality SMEG appliances, a spacious pantry, and soft- close drawers and doors are special features. French doors lead from the family room to a pergola covered outdoor entertaining area in the low maintenance back garden that includes yet another soothing water feature.
Three of the bedrooms are doubles with the master including a walk-in robe and ensuite. The spacious fourth bedroom has a built-in desk and works well as a study and guest bedroom. The family bathroom is well designed with a separate toilet and a wash basin in the area leading into the bathroom.
Internal access leads to a good sized double garage with electronic door. The home is conveniently located, only minutes drive from the Gungahlin and Belconnen town centres and walking distance to Franklin early childhood school, Harrison school and Franklin Park.
- SMEG appliances to kitchen include 900 mm cooktop, 900 mm high suction range hood, oven, dishwasher and microwave oven
- 2-pac finish on kitchen cabinets/doors
- Daikin ducted reverse cycle air conditioner
- Ducted vacuum ports (x 3)to cover entire house
- Natural skylights in passageway and walk-in robe
- Ample storage space in passageways and built-ins
- 2100 ltr slimline rain water tank
- 2.28 KW solar panels with a 3.0 KW inverter locked in at a feed-in tariff of 45 cents/KW for 14 years
- NBN ready with a centralized patch-panel system connected with CAT 6 Ethernet cables to each room
- Internal Living: 163m2
- Garage: 39.1m2
Read MoreThree of the bedrooms are doubles with the master including a walk-in robe and ensuite. The spacious fourth bedroom has a built-in desk and works well as a study and guest bedroom. The family bathroom is well designed with a separate toilet and a wash basin in the area leading into the bathroom.
Internal access leads to a good sized double garage with electronic door. The home is conveniently located, only minutes drive from the Gungahlin and Belconnen town centres and walking distance to Franklin early childhood school, Harrison school and Franklin Park.
- SMEG appliances to kitchen include 900 mm cooktop, 900 mm high suction range hood, oven, dishwasher and microwave oven
- 2-pac finish on kitchen cabinets/doors
- Daikin ducted reverse cycle air conditioner
- Ducted vacuum ports (x 3)to cover entire house
- Natural skylights in passageway and walk-in robe
- Ample storage space in passageways and built-ins
- 2100 ltr slimline rain water tank
- 2.28 KW solar panels with a 3.0 KW inverter locked in at a feed-in tariff of 45 cents/KW for 14 years
- NBN ready with a centralized patch-panel system connected with CAT 6 Ethernet cables to each room
- Internal Living: 163m2
- Garage: 39.1m2
Inspect
Contact agent
Listing agent
A designer water curtain at the entrance is a welcoming introduction to this delightful family home. The formal living room is adjacent to the attractive entrance hallway and takes advantage of the north easterly aspect and views across to the open parkland opposite. Family living is well catered for in the spacious informal living area and streamlined kitchen. Stone bench tops and breakfast bar, high quality SMEG appliances, a spacious pantry, and soft- close drawers and doors are special features. French doors lead from the family room to a pergola covered outdoor entertaining area in the low maintenance back garden that includes yet another soothing water feature.
Three of the bedrooms are doubles with the master including a walk-in robe and ensuite. The spacious fourth bedroom has a built-in desk and works well as a study and guest bedroom. The family bathroom is well designed with a separate toilet and a wash basin in the area leading into the bathroom.
Internal access leads to a good sized double garage with electronic door. The home is conveniently located, only minutes drive from the Gungahlin and Belconnen town centres and walking distance to Franklin early childhood school, Harrison school and Franklin Park.
- SMEG appliances to kitchen include 900 mm cooktop, 900 mm high suction range hood, oven, dishwasher and microwave oven
- 2-pac finish on kitchen cabinets/doors
- Daikin ducted reverse cycle air conditioner
- Ducted vacuum ports (x 3)to cover entire house
- Natural skylights in passageway and walk-in robe
- Ample storage space in passageways and built-ins
- 2100 ltr slimline rain water tank
- 2.28 KW solar panels with a 3.0 KW inverter locked in at a feed-in tariff of 45 cents/KW for 14 years
- NBN ready with a centralized patch-panel system connected with CAT 6 Ethernet cables to each room
- Internal Living: 163m2
- Garage: 39.1m2
Read MoreThree of the bedrooms are doubles with the master including a walk-in robe and ensuite. The spacious fourth bedroom has a built-in desk and works well as a study and guest bedroom. The family bathroom is well designed with a separate toilet and a wash basin in the area leading into the bathroom.
Internal access leads to a good sized double garage with electronic door. The home is conveniently located, only minutes drive from the Gungahlin and Belconnen town centres and walking distance to Franklin early childhood school, Harrison school and Franklin Park.
- SMEG appliances to kitchen include 900 mm cooktop, 900 mm high suction range hood, oven, dishwasher and microwave oven
- 2-pac finish on kitchen cabinets/doors
- Daikin ducted reverse cycle air conditioner
- Ducted vacuum ports (x 3)to cover entire house
- Natural skylights in passageway and walk-in robe
- Ample storage space in passageways and built-ins
- 2100 ltr slimline rain water tank
- 2.28 KW solar panels with a 3.0 KW inverter locked in at a feed-in tariff of 45 cents/KW for 14 years
- NBN ready with a centralized patch-panel system connected with CAT 6 Ethernet cables to each room
- Internal Living: 163m2
- Garage: 39.1m2
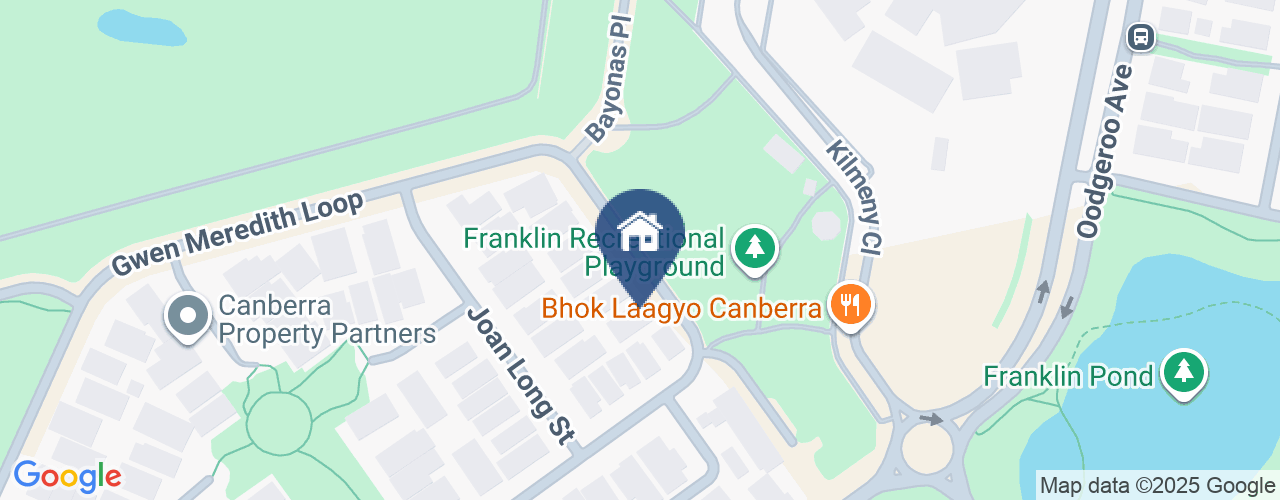
Location
76 Gwen Meredith Loop
Franklin ACT 2913
Details
4
2
2
EER: 4.5
House
Auction Thursday, 16 Mar 06:00 PM On-Site
Land area: | 405 sqm (approx) |
A designer water curtain at the entrance is a welcoming introduction to this delightful family home. The formal living room is adjacent to the attractive entrance hallway and takes advantage of the north easterly aspect and views across to the open parkland opposite. Family living is well catered for in the spacious informal living area and streamlined kitchen. Stone bench tops and breakfast bar, high quality SMEG appliances, a spacious pantry, and soft- close drawers and doors are special features. French doors lead from the family room to a pergola covered outdoor entertaining area in the low maintenance back garden that includes yet another soothing water feature.
Three of the bedrooms are doubles with the master including a walk-in robe and ensuite. The spacious fourth bedroom has a built-in desk and works well as a study and guest bedroom. The family bathroom is well designed with a separate toilet and a wash basin in the area leading into the bathroom.
Internal access leads to a good sized double garage with electronic door. The home is conveniently located, only minutes drive from the Gungahlin and Belconnen town centres and walking distance to Franklin early childhood school, Harrison school and Franklin Park.
- SMEG appliances to kitchen include 900 mm cooktop, 900 mm high suction range hood, oven, dishwasher and microwave oven
- 2-pac finish on kitchen cabinets/doors
- Daikin ducted reverse cycle air conditioner
- Ducted vacuum ports (x 3)to cover entire house
- Natural skylights in passageway and walk-in robe
- Ample storage space in passageways and built-ins
- 2100 ltr slimline rain water tank
- 2.28 KW solar panels with a 3.0 KW inverter locked in at a feed-in tariff of 45 cents/KW for 14 years
- NBN ready with a centralized patch-panel system connected with CAT 6 Ethernet cables to each room
- Internal Living: 163m2
- Garage: 39.1m2
Read MoreThree of the bedrooms are doubles with the master including a walk-in robe and ensuite. The spacious fourth bedroom has a built-in desk and works well as a study and guest bedroom. The family bathroom is well designed with a separate toilet and a wash basin in the area leading into the bathroom.
Internal access leads to a good sized double garage with electronic door. The home is conveniently located, only minutes drive from the Gungahlin and Belconnen town centres and walking distance to Franklin early childhood school, Harrison school and Franklin Park.
- SMEG appliances to kitchen include 900 mm cooktop, 900 mm high suction range hood, oven, dishwasher and microwave oven
- 2-pac finish on kitchen cabinets/doors
- Daikin ducted reverse cycle air conditioner
- Ducted vacuum ports (x 3)to cover entire house
- Natural skylights in passageway and walk-in robe
- Ample storage space in passageways and built-ins
- 2100 ltr slimline rain water tank
- 2.28 KW solar panels with a 3.0 KW inverter locked in at a feed-in tariff of 45 cents/KW for 14 years
- NBN ready with a centralized patch-panel system connected with CAT 6 Ethernet cables to each room
- Internal Living: 163m2
- Garage: 39.1m2
Inspect
Contact agent


