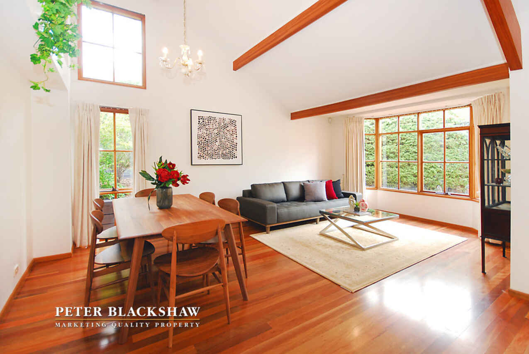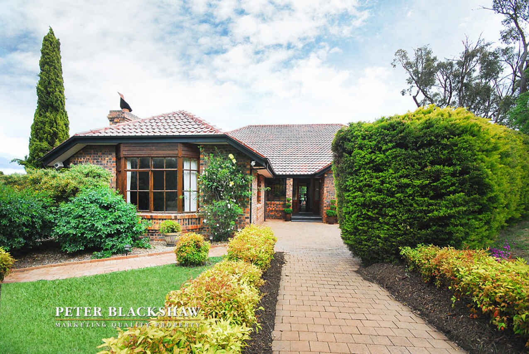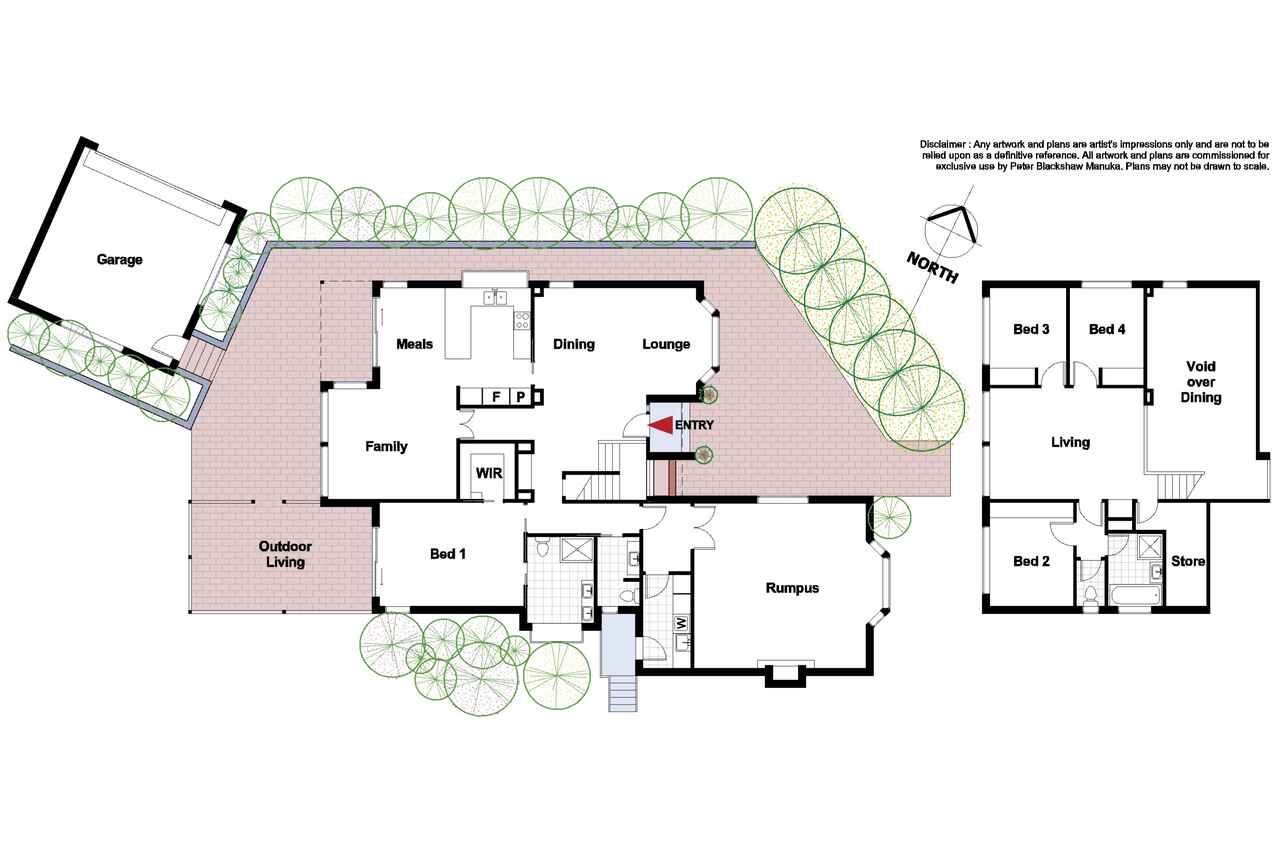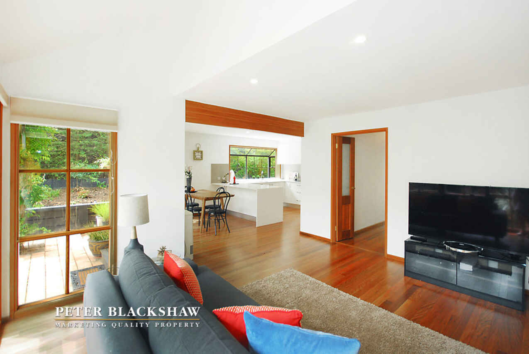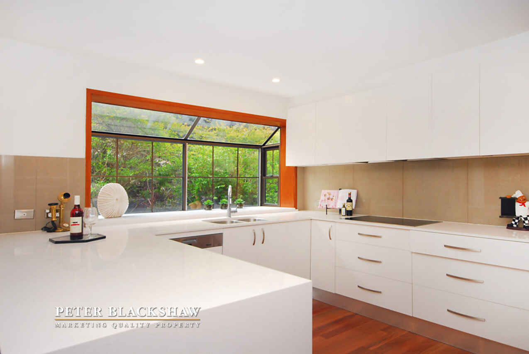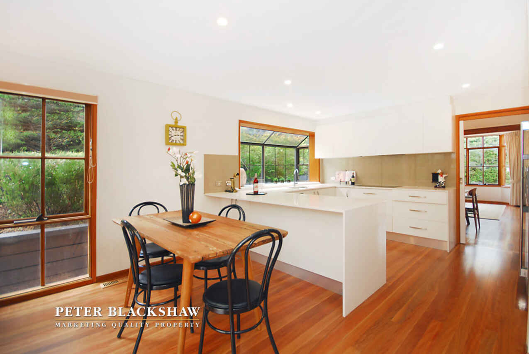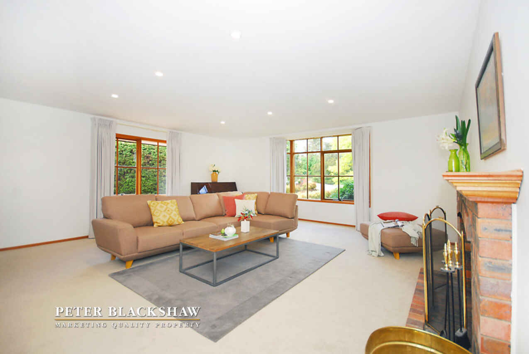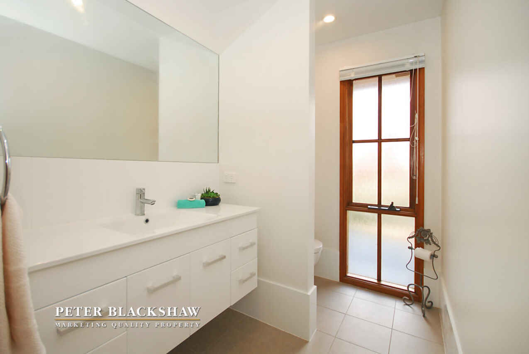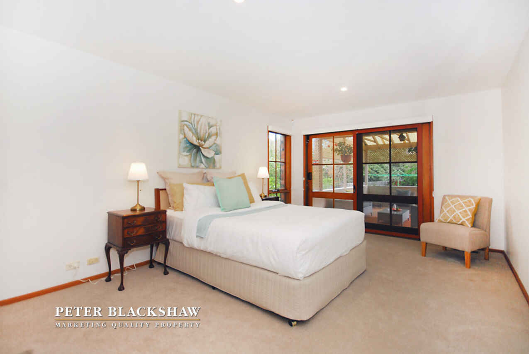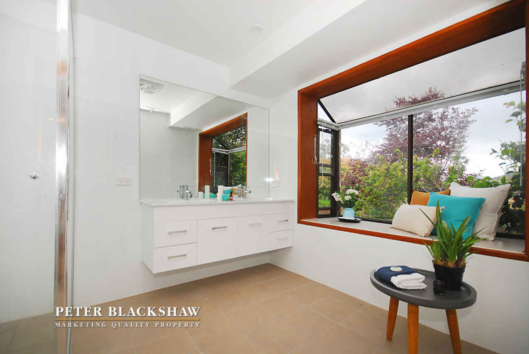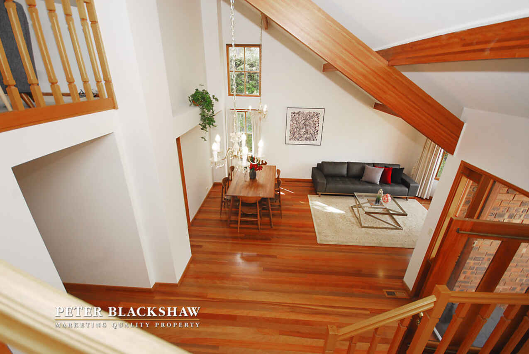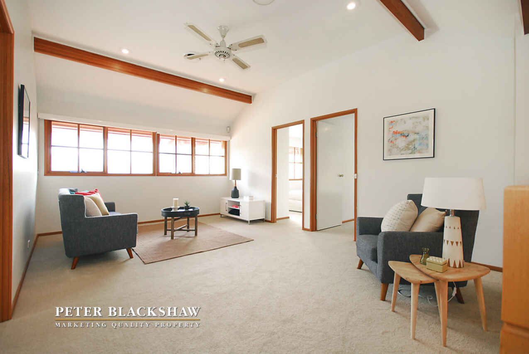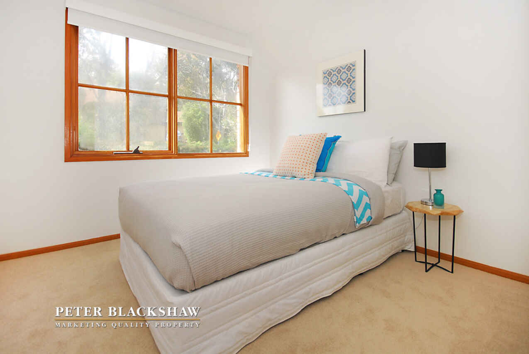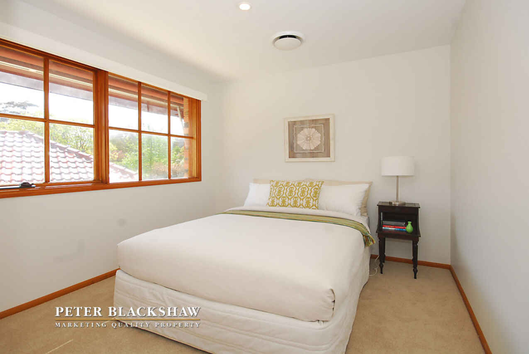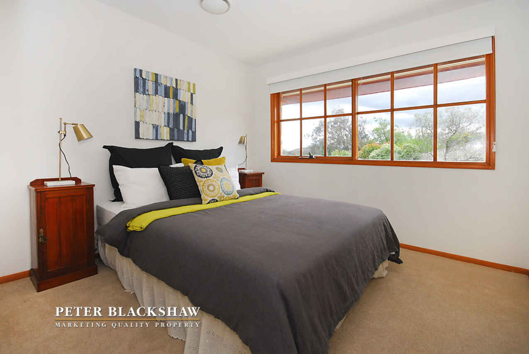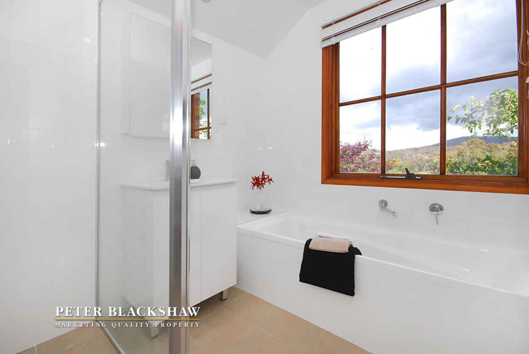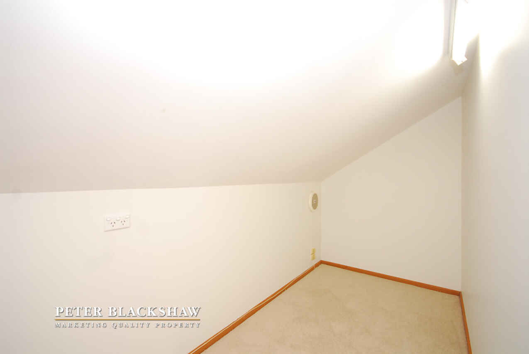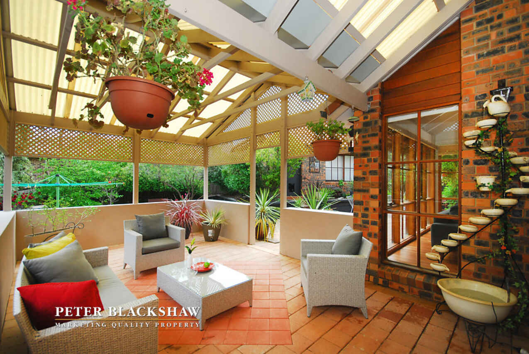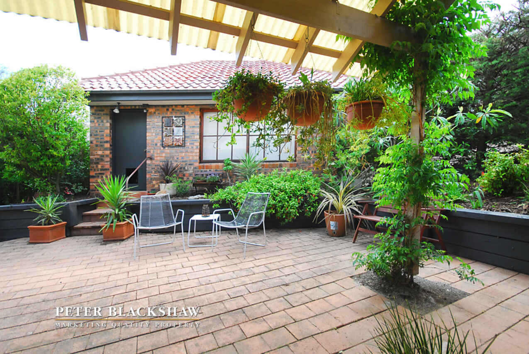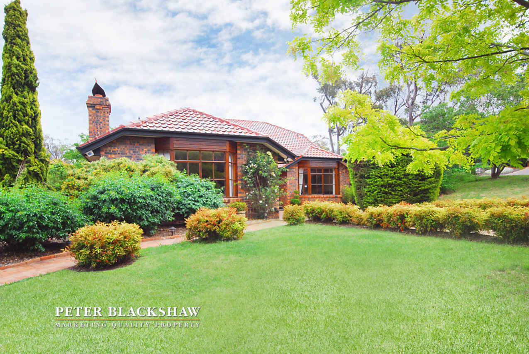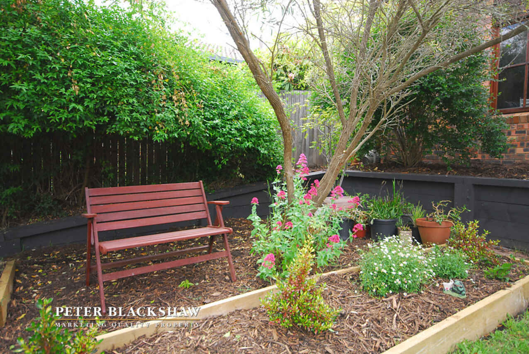Beautifully Appointed Home
Sold
Location
77 Jaeger Circuit
Bruce ACT 2617
Details
4
2
2
EER: 1.5
House
Auction Saturday, 10 Dec 12:00 PM On-Site
Land area: | 1004 sqm (approx) |
Building size: | 256 sqm (approx) |
Conveniently located within highly sought after South Bruce is this beautiful four bedroom, two bathroom home with views to Black Mountain and an impressive range of features.
Enjoy luxury urban living with Radford College, Belconnen and Civic Town Centres, Jamison Centre, CIT, AIS, Calvary Hospital and the future University of Canberra Public Hospital all within easy access.
Raked ceilings and brushbox floorboards greet you as you enter this home and flow through the formal lounge and dining area to the family room and fully renovated kitchen.
The sunny kitchen has Caesarstone bench tops, high quality Miele appliances, soft close cupboards, and drawers fitted with the premium Blum Antaro soft close full extension system. Surrounded by windows and opening to the garden, it offers a beautiful outlook.
To the side of the house is a large rumpus room with an open fireplace that could be used as a parent's sanctuary or another large family room. A fully renovated powder room is located close by for convenience. The master suite is segregated downstairs and has the luxury of a full renovated ensuite and custom-built walk in wardrobe.
Upstairs is a teenage retreat that opens to the other three bedrooms, all with custom-built wardrobes and a small den which offers many possibilities. The fully renovated main bathroom is also located upstairs.
Ducted gas heating, independent gas heating in kitchen/family as well as ducted reverse cycle heating and cooling offer year-round comfort in Canberra's varied climates. Parking is provided with a remote controlled two-car garage with built-in storage cupboards.
The home is freshly painted inside and outside and has new heavy duty carpets and window dressings.
The beautiful, easy care garden offers multiple pockets to entertain, including a large enclosed alfresco area.
Features
Block: 1004m2 approx.
Living: 256m2 approx.
Rental: $850 - $950 per week approx.
Built: 1984
EER: 1.5
- 4 generously sized bedrooms
- Master suite segregated with renovated ensuite with dual sink and custom walk-in wardrobe with cosmetic shelving
- Other three bedrooms located upstairs
- Teenage retreat located upstairs + small den full of possibilities
- Renovated bathroom located upstairs + renovated powder room located downstairs
- Heated towel rails
- Large rumpus room with open fireplace
- Renovated kitchen
- Drawers fitted with Blum Antaro full extension soft close system
- New Miele appliances (pyrolytic oven, large induction cook top, dishwasher)
- New German Schweigen rangehood with external ducting
- New Samsung sensor cook microwave
- Undermounted Italian dual sink with pull out goose neck tap
- Pantry with in-built storage system
- Caesarstone bench tops
- Plumbed fridge connection for water and ice
- Freshly painted externally and internally
- Brushbox flooring the majority of downstairs
- New heavy duty carpet with 10 year warranty
- Full size laundry with external access
- 2 Crimsafe doors
- Bosch monitored alarm system
- LED downlights
- Off peak hot water
- Ducted gas heating + reverse cycle heating and cooling + independent gas wall mounted heater in family room/kitchen
- Two driveways (one perfect to accommodate boat or trailer)
- Double car lock up garage
- Storage shelves in garage
- Roof mounted TV antenna
- Terracotta roof tiles
- 22 metres of new guttering and most others treated with anti-corrosion paint
- Beautiful, easy maintenance garden with irrigation system
- Large outdoor entertaining alfresco + smaller alfresco
- Views to Black Mountain
- Easy access to Civic and Belconnen Town Centre
- Close proximity to highly sought after schools
Read MoreEnjoy luxury urban living with Radford College, Belconnen and Civic Town Centres, Jamison Centre, CIT, AIS, Calvary Hospital and the future University of Canberra Public Hospital all within easy access.
Raked ceilings and brushbox floorboards greet you as you enter this home and flow through the formal lounge and dining area to the family room and fully renovated kitchen.
The sunny kitchen has Caesarstone bench tops, high quality Miele appliances, soft close cupboards, and drawers fitted with the premium Blum Antaro soft close full extension system. Surrounded by windows and opening to the garden, it offers a beautiful outlook.
To the side of the house is a large rumpus room with an open fireplace that could be used as a parent's sanctuary or another large family room. A fully renovated powder room is located close by for convenience. The master suite is segregated downstairs and has the luxury of a full renovated ensuite and custom-built walk in wardrobe.
Upstairs is a teenage retreat that opens to the other three bedrooms, all with custom-built wardrobes and a small den which offers many possibilities. The fully renovated main bathroom is also located upstairs.
Ducted gas heating, independent gas heating in kitchen/family as well as ducted reverse cycle heating and cooling offer year-round comfort in Canberra's varied climates. Parking is provided with a remote controlled two-car garage with built-in storage cupboards.
The home is freshly painted inside and outside and has new heavy duty carpets and window dressings.
The beautiful, easy care garden offers multiple pockets to entertain, including a large enclosed alfresco area.
Features
Block: 1004m2 approx.
Living: 256m2 approx.
Rental: $850 - $950 per week approx.
Built: 1984
EER: 1.5
- 4 generously sized bedrooms
- Master suite segregated with renovated ensuite with dual sink and custom walk-in wardrobe with cosmetic shelving
- Other three bedrooms located upstairs
- Teenage retreat located upstairs + small den full of possibilities
- Renovated bathroom located upstairs + renovated powder room located downstairs
- Heated towel rails
- Large rumpus room with open fireplace
- Renovated kitchen
- Drawers fitted with Blum Antaro full extension soft close system
- New Miele appliances (pyrolytic oven, large induction cook top, dishwasher)
- New German Schweigen rangehood with external ducting
- New Samsung sensor cook microwave
- Undermounted Italian dual sink with pull out goose neck tap
- Pantry with in-built storage system
- Caesarstone bench tops
- Plumbed fridge connection for water and ice
- Freshly painted externally and internally
- Brushbox flooring the majority of downstairs
- New heavy duty carpet with 10 year warranty
- Full size laundry with external access
- 2 Crimsafe doors
- Bosch monitored alarm system
- LED downlights
- Off peak hot water
- Ducted gas heating + reverse cycle heating and cooling + independent gas wall mounted heater in family room/kitchen
- Two driveways (one perfect to accommodate boat or trailer)
- Double car lock up garage
- Storage shelves in garage
- Roof mounted TV antenna
- Terracotta roof tiles
- 22 metres of new guttering and most others treated with anti-corrosion paint
- Beautiful, easy maintenance garden with irrigation system
- Large outdoor entertaining alfresco + smaller alfresco
- Views to Black Mountain
- Easy access to Civic and Belconnen Town Centre
- Close proximity to highly sought after schools
Inspect
Contact agent
Listing agent
Conveniently located within highly sought after South Bruce is this beautiful four bedroom, two bathroom home with views to Black Mountain and an impressive range of features.
Enjoy luxury urban living with Radford College, Belconnen and Civic Town Centres, Jamison Centre, CIT, AIS, Calvary Hospital and the future University of Canberra Public Hospital all within easy access.
Raked ceilings and brushbox floorboards greet you as you enter this home and flow through the formal lounge and dining area to the family room and fully renovated kitchen.
The sunny kitchen has Caesarstone bench tops, high quality Miele appliances, soft close cupboards, and drawers fitted with the premium Blum Antaro soft close full extension system. Surrounded by windows and opening to the garden, it offers a beautiful outlook.
To the side of the house is a large rumpus room with an open fireplace that could be used as a parent's sanctuary or another large family room. A fully renovated powder room is located close by for convenience. The master suite is segregated downstairs and has the luxury of a full renovated ensuite and custom-built walk in wardrobe.
Upstairs is a teenage retreat that opens to the other three bedrooms, all with custom-built wardrobes and a small den which offers many possibilities. The fully renovated main bathroom is also located upstairs.
Ducted gas heating, independent gas heating in kitchen/family as well as ducted reverse cycle heating and cooling offer year-round comfort in Canberra's varied climates. Parking is provided with a remote controlled two-car garage with built-in storage cupboards.
The home is freshly painted inside and outside and has new heavy duty carpets and window dressings.
The beautiful, easy care garden offers multiple pockets to entertain, including a large enclosed alfresco area.
Features
Block: 1004m2 approx.
Living: 256m2 approx.
Rental: $850 - $950 per week approx.
Built: 1984
EER: 1.5
- 4 generously sized bedrooms
- Master suite segregated with renovated ensuite with dual sink and custom walk-in wardrobe with cosmetic shelving
- Other three bedrooms located upstairs
- Teenage retreat located upstairs + small den full of possibilities
- Renovated bathroom located upstairs + renovated powder room located downstairs
- Heated towel rails
- Large rumpus room with open fireplace
- Renovated kitchen
- Drawers fitted with Blum Antaro full extension soft close system
- New Miele appliances (pyrolytic oven, large induction cook top, dishwasher)
- New German Schweigen rangehood with external ducting
- New Samsung sensor cook microwave
- Undermounted Italian dual sink with pull out goose neck tap
- Pantry with in-built storage system
- Caesarstone bench tops
- Plumbed fridge connection for water and ice
- Freshly painted externally and internally
- Brushbox flooring the majority of downstairs
- New heavy duty carpet with 10 year warranty
- Full size laundry with external access
- 2 Crimsafe doors
- Bosch monitored alarm system
- LED downlights
- Off peak hot water
- Ducted gas heating + reverse cycle heating and cooling + independent gas wall mounted heater in family room/kitchen
- Two driveways (one perfect to accommodate boat or trailer)
- Double car lock up garage
- Storage shelves in garage
- Roof mounted TV antenna
- Terracotta roof tiles
- 22 metres of new guttering and most others treated with anti-corrosion paint
- Beautiful, easy maintenance garden with irrigation system
- Large outdoor entertaining alfresco + smaller alfresco
- Views to Black Mountain
- Easy access to Civic and Belconnen Town Centre
- Close proximity to highly sought after schools
Read MoreEnjoy luxury urban living with Radford College, Belconnen and Civic Town Centres, Jamison Centre, CIT, AIS, Calvary Hospital and the future University of Canberra Public Hospital all within easy access.
Raked ceilings and brushbox floorboards greet you as you enter this home and flow through the formal lounge and dining area to the family room and fully renovated kitchen.
The sunny kitchen has Caesarstone bench tops, high quality Miele appliances, soft close cupboards, and drawers fitted with the premium Blum Antaro soft close full extension system. Surrounded by windows and opening to the garden, it offers a beautiful outlook.
To the side of the house is a large rumpus room with an open fireplace that could be used as a parent's sanctuary or another large family room. A fully renovated powder room is located close by for convenience. The master suite is segregated downstairs and has the luxury of a full renovated ensuite and custom-built walk in wardrobe.
Upstairs is a teenage retreat that opens to the other three bedrooms, all with custom-built wardrobes and a small den which offers many possibilities. The fully renovated main bathroom is also located upstairs.
Ducted gas heating, independent gas heating in kitchen/family as well as ducted reverse cycle heating and cooling offer year-round comfort in Canberra's varied climates. Parking is provided with a remote controlled two-car garage with built-in storage cupboards.
The home is freshly painted inside and outside and has new heavy duty carpets and window dressings.
The beautiful, easy care garden offers multiple pockets to entertain, including a large enclosed alfresco area.
Features
Block: 1004m2 approx.
Living: 256m2 approx.
Rental: $850 - $950 per week approx.
Built: 1984
EER: 1.5
- 4 generously sized bedrooms
- Master suite segregated with renovated ensuite with dual sink and custom walk-in wardrobe with cosmetic shelving
- Other three bedrooms located upstairs
- Teenage retreat located upstairs + small den full of possibilities
- Renovated bathroom located upstairs + renovated powder room located downstairs
- Heated towel rails
- Large rumpus room with open fireplace
- Renovated kitchen
- Drawers fitted with Blum Antaro full extension soft close system
- New Miele appliances (pyrolytic oven, large induction cook top, dishwasher)
- New German Schweigen rangehood with external ducting
- New Samsung sensor cook microwave
- Undermounted Italian dual sink with pull out goose neck tap
- Pantry with in-built storage system
- Caesarstone bench tops
- Plumbed fridge connection for water and ice
- Freshly painted externally and internally
- Brushbox flooring the majority of downstairs
- New heavy duty carpet with 10 year warranty
- Full size laundry with external access
- 2 Crimsafe doors
- Bosch monitored alarm system
- LED downlights
- Off peak hot water
- Ducted gas heating + reverse cycle heating and cooling + independent gas wall mounted heater in family room/kitchen
- Two driveways (one perfect to accommodate boat or trailer)
- Double car lock up garage
- Storage shelves in garage
- Roof mounted TV antenna
- Terracotta roof tiles
- 22 metres of new guttering and most others treated with anti-corrosion paint
- Beautiful, easy maintenance garden with irrigation system
- Large outdoor entertaining alfresco + smaller alfresco
- Views to Black Mountain
- Easy access to Civic and Belconnen Town Centre
- Close proximity to highly sought after schools
Location
77 Jaeger Circuit
Bruce ACT 2617
Details
4
2
2
EER: 1.5
House
Auction Saturday, 10 Dec 12:00 PM On-Site
Land area: | 1004 sqm (approx) |
Building size: | 256 sqm (approx) |
Conveniently located within highly sought after South Bruce is this beautiful four bedroom, two bathroom home with views to Black Mountain and an impressive range of features.
Enjoy luxury urban living with Radford College, Belconnen and Civic Town Centres, Jamison Centre, CIT, AIS, Calvary Hospital and the future University of Canberra Public Hospital all within easy access.
Raked ceilings and brushbox floorboards greet you as you enter this home and flow through the formal lounge and dining area to the family room and fully renovated kitchen.
The sunny kitchen has Caesarstone bench tops, high quality Miele appliances, soft close cupboards, and drawers fitted with the premium Blum Antaro soft close full extension system. Surrounded by windows and opening to the garden, it offers a beautiful outlook.
To the side of the house is a large rumpus room with an open fireplace that could be used as a parent's sanctuary or another large family room. A fully renovated powder room is located close by for convenience. The master suite is segregated downstairs and has the luxury of a full renovated ensuite and custom-built walk in wardrobe.
Upstairs is a teenage retreat that opens to the other three bedrooms, all with custom-built wardrobes and a small den which offers many possibilities. The fully renovated main bathroom is also located upstairs.
Ducted gas heating, independent gas heating in kitchen/family as well as ducted reverse cycle heating and cooling offer year-round comfort in Canberra's varied climates. Parking is provided with a remote controlled two-car garage with built-in storage cupboards.
The home is freshly painted inside and outside and has new heavy duty carpets and window dressings.
The beautiful, easy care garden offers multiple pockets to entertain, including a large enclosed alfresco area.
Features
Block: 1004m2 approx.
Living: 256m2 approx.
Rental: $850 - $950 per week approx.
Built: 1984
EER: 1.5
- 4 generously sized bedrooms
- Master suite segregated with renovated ensuite with dual sink and custom walk-in wardrobe with cosmetic shelving
- Other three bedrooms located upstairs
- Teenage retreat located upstairs + small den full of possibilities
- Renovated bathroom located upstairs + renovated powder room located downstairs
- Heated towel rails
- Large rumpus room with open fireplace
- Renovated kitchen
- Drawers fitted with Blum Antaro full extension soft close system
- New Miele appliances (pyrolytic oven, large induction cook top, dishwasher)
- New German Schweigen rangehood with external ducting
- New Samsung sensor cook microwave
- Undermounted Italian dual sink with pull out goose neck tap
- Pantry with in-built storage system
- Caesarstone bench tops
- Plumbed fridge connection for water and ice
- Freshly painted externally and internally
- Brushbox flooring the majority of downstairs
- New heavy duty carpet with 10 year warranty
- Full size laundry with external access
- 2 Crimsafe doors
- Bosch monitored alarm system
- LED downlights
- Off peak hot water
- Ducted gas heating + reverse cycle heating and cooling + independent gas wall mounted heater in family room/kitchen
- Two driveways (one perfect to accommodate boat or trailer)
- Double car lock up garage
- Storage shelves in garage
- Roof mounted TV antenna
- Terracotta roof tiles
- 22 metres of new guttering and most others treated with anti-corrosion paint
- Beautiful, easy maintenance garden with irrigation system
- Large outdoor entertaining alfresco + smaller alfresco
- Views to Black Mountain
- Easy access to Civic and Belconnen Town Centre
- Close proximity to highly sought after schools
Read MoreEnjoy luxury urban living with Radford College, Belconnen and Civic Town Centres, Jamison Centre, CIT, AIS, Calvary Hospital and the future University of Canberra Public Hospital all within easy access.
Raked ceilings and brushbox floorboards greet you as you enter this home and flow through the formal lounge and dining area to the family room and fully renovated kitchen.
The sunny kitchen has Caesarstone bench tops, high quality Miele appliances, soft close cupboards, and drawers fitted with the premium Blum Antaro soft close full extension system. Surrounded by windows and opening to the garden, it offers a beautiful outlook.
To the side of the house is a large rumpus room with an open fireplace that could be used as a parent's sanctuary or another large family room. A fully renovated powder room is located close by for convenience. The master suite is segregated downstairs and has the luxury of a full renovated ensuite and custom-built walk in wardrobe.
Upstairs is a teenage retreat that opens to the other three bedrooms, all with custom-built wardrobes and a small den which offers many possibilities. The fully renovated main bathroom is also located upstairs.
Ducted gas heating, independent gas heating in kitchen/family as well as ducted reverse cycle heating and cooling offer year-round comfort in Canberra's varied climates. Parking is provided with a remote controlled two-car garage with built-in storage cupboards.
The home is freshly painted inside and outside and has new heavy duty carpets and window dressings.
The beautiful, easy care garden offers multiple pockets to entertain, including a large enclosed alfresco area.
Features
Block: 1004m2 approx.
Living: 256m2 approx.
Rental: $850 - $950 per week approx.
Built: 1984
EER: 1.5
- 4 generously sized bedrooms
- Master suite segregated with renovated ensuite with dual sink and custom walk-in wardrobe with cosmetic shelving
- Other three bedrooms located upstairs
- Teenage retreat located upstairs + small den full of possibilities
- Renovated bathroom located upstairs + renovated powder room located downstairs
- Heated towel rails
- Large rumpus room with open fireplace
- Renovated kitchen
- Drawers fitted with Blum Antaro full extension soft close system
- New Miele appliances (pyrolytic oven, large induction cook top, dishwasher)
- New German Schweigen rangehood with external ducting
- New Samsung sensor cook microwave
- Undermounted Italian dual sink with pull out goose neck tap
- Pantry with in-built storage system
- Caesarstone bench tops
- Plumbed fridge connection for water and ice
- Freshly painted externally and internally
- Brushbox flooring the majority of downstairs
- New heavy duty carpet with 10 year warranty
- Full size laundry with external access
- 2 Crimsafe doors
- Bosch monitored alarm system
- LED downlights
- Off peak hot water
- Ducted gas heating + reverse cycle heating and cooling + independent gas wall mounted heater in family room/kitchen
- Two driveways (one perfect to accommodate boat or trailer)
- Double car lock up garage
- Storage shelves in garage
- Roof mounted TV antenna
- Terracotta roof tiles
- 22 metres of new guttering and most others treated with anti-corrosion paint
- Beautiful, easy maintenance garden with irrigation system
- Large outdoor entertaining alfresco + smaller alfresco
- Views to Black Mountain
- Easy access to Civic and Belconnen Town Centre
- Close proximity to highly sought after schools
Inspect
Contact agent


