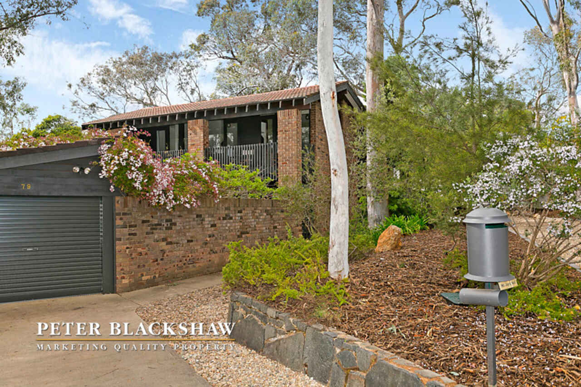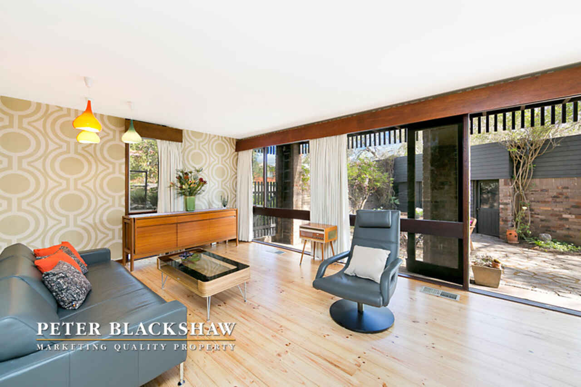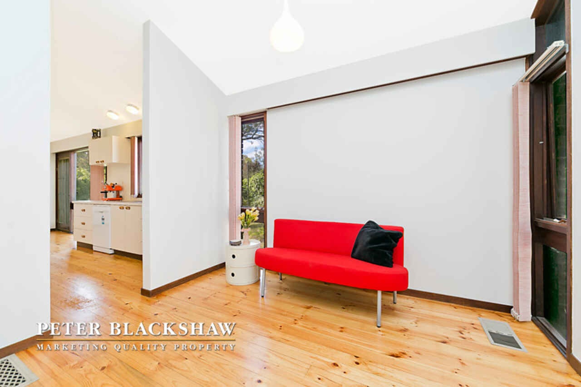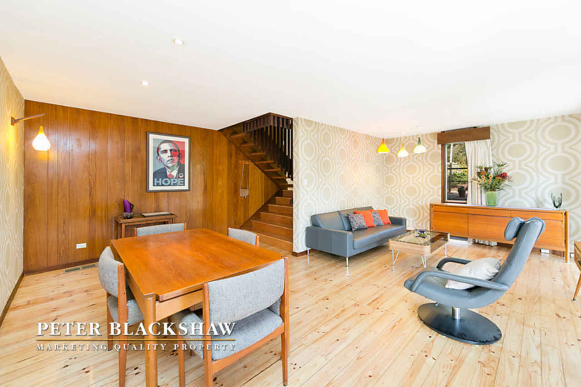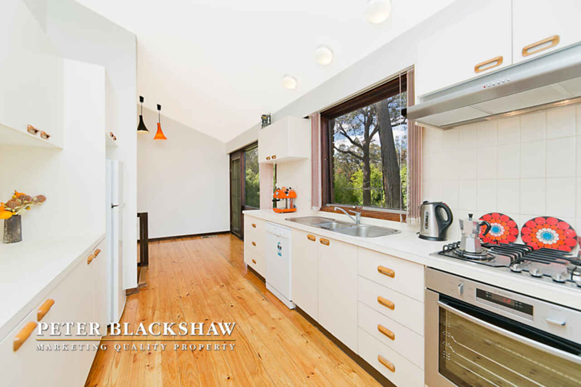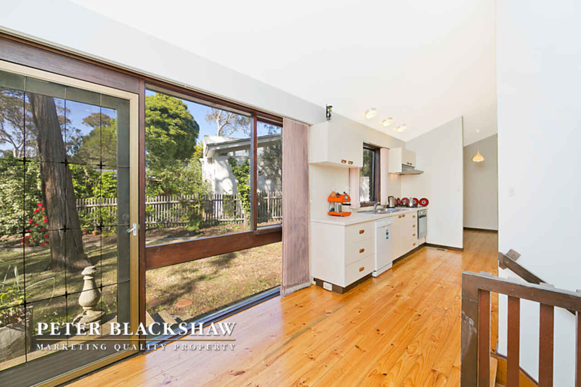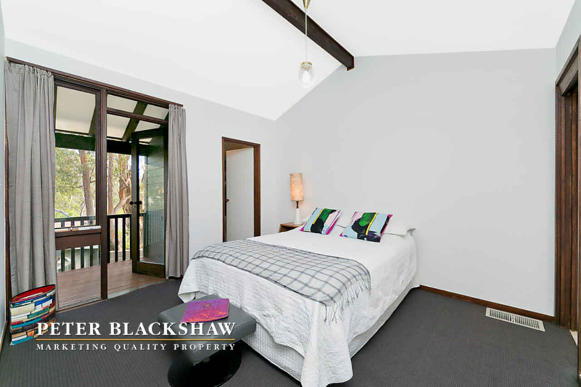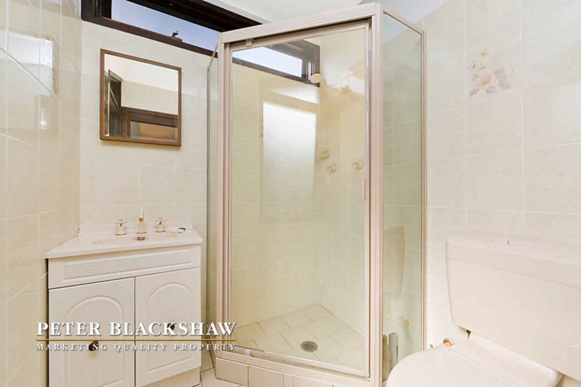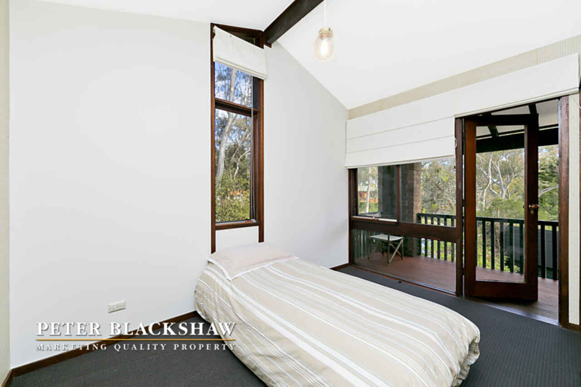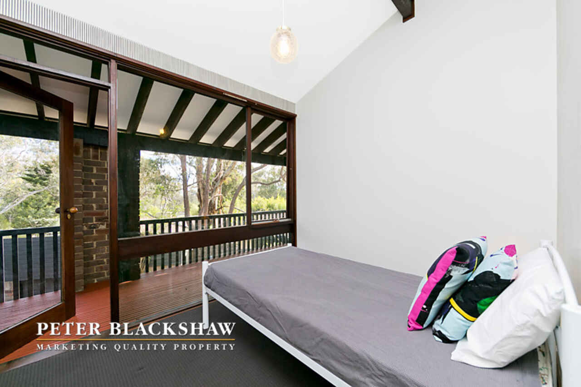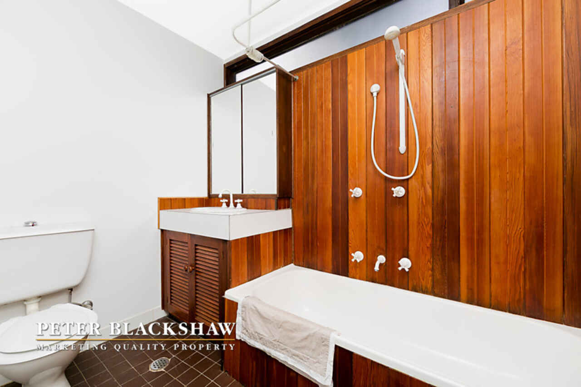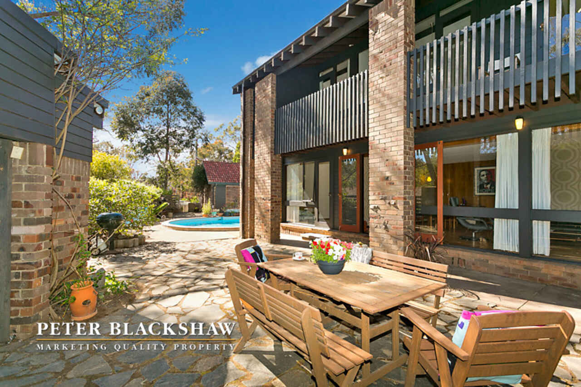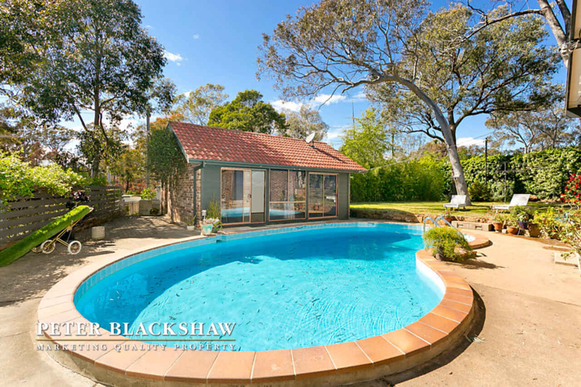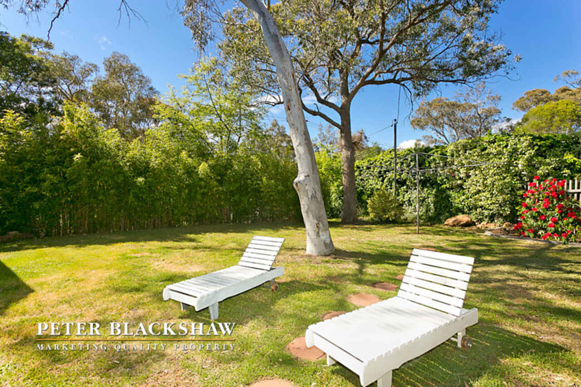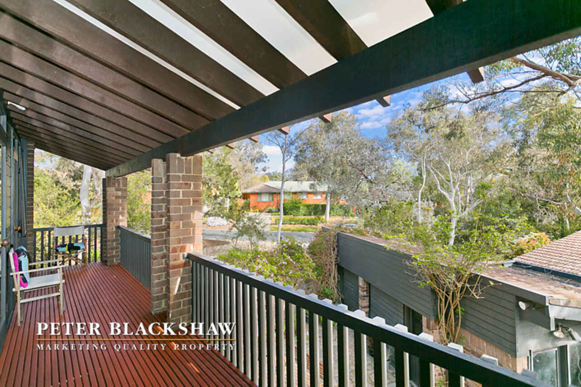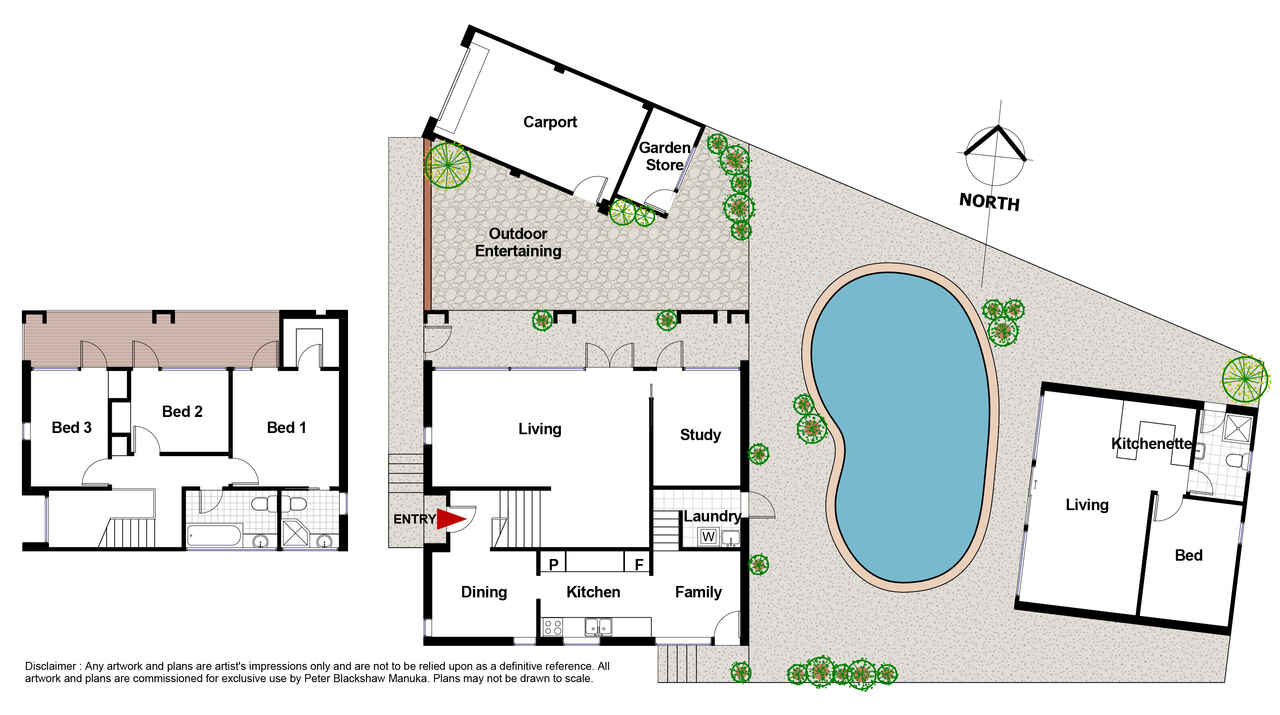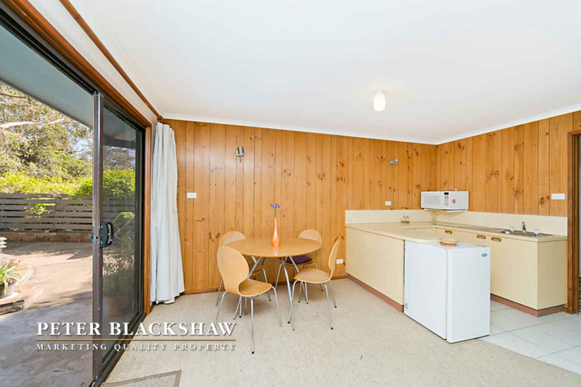Architecturally designed, nestled in native surroundings
Sold
Location
79 Banambila Street
Aranda ACT 2614
Details
4
2
1
EER: 0.5
House
Auction Saturday, 8 Nov 02:00 PM On-Site
Rates: | $2,672.00 annually |
Land area: | 1186 sqm (approx) |
Building size: | 152 sqm (approx) |
Architecturally built, this unique home will please. Built in 1969 the home has a retro touch to its welcoming feel. It has been newly painted throughout though areas of original wallpaper have been preserved.
There is plenty of space for the whole family. The main house is split over 3 levels comprising 4 bedrooms (or 3 with study/office with its own external entrance.) 2 bathrooms and 2 living areas.
The entry at the middle level is to a spacious foyer. To the left stairs take you down to the large living area with north windows and doors leading out to a large courtyard for outdoors entertaining. The 4th bedroom (study/office) is also on this level. Upstairs from the entry and foyer is the top level with 3 north facing bedrooms. Each of these has its own access to the verandah which runs along the north side of the building. As well as the main bathroom there is an ensuite to bedroom 1.
To the right from the entry you will find a family area, the galley style kitchen and meals area which look out towards Black Mountain. If you continue to the rear of the meals area you can go down to the laundry which has external access. There is a self contained studio out the back of the property with kitchenette, bathroom, large living area and separate bedroom perfect for a teenager's escape or a granny flat.
The home boasts a large solar heated swimming pool, perfect for those hot days of summer.
With reverse cycle air conditioning in the home you will never be too hot or too cold again! In addition to this the home supports electric hot water systems in both main home and studio, electric oven and gas cook top.
A secure lock up carport has been installed for optimum security for your car.
This family home is in close proximity to the ANU, CBD, Jamison Centre and Calvary Hospital. There is good bus access from both Bandjalong Cres Aranda and also from Belconnen Way. The local primary schools are a walk away as are Canberra High, Radford College and UC.
<b/>MAIN HOUSE</b>
- Built in 1969
<b/>FOYER</b>
- Large open space
- Family area
- Newly Polished floorboards
<b/>BEDROOMS</b>
- 3 bedrooms top level new carpets
- Main bedroom ensuite, walk in robe and external door to verandah
- Bedrooms 2 and 3 with external doors to verandah
- Bedroom 4 ( or studio/office) on lowest level- newly polished floor, own external door
- Hallway top level carpet and linen cupboard
<b/>BATHROOMS</b>
- Main bathroom
- Ensuite
<b/>KITCHEN</b>
- Galley style kitchen
- New oven and range hood
- Newly polished floorboards
- Meals area with external door
<b/>LIVING ROOM</b>
- Large open room with external doors to courtyard
- Newly polished floorboards
<b/>LAUNDRY</b>
- External access
<b/>STUDIO</b>
- 1 bedroom with carpet and built ins
- Kitchenette with sink, cupboards and bench
- Bathroom
- Large carpeted living room overlooking the pool
<b/>EXTERNAL AREAS</b>
- Solar heated pool
- Secure enclosed carport
- Shed behind carport
- Extensive storage area under main home
- Large block (1186 m2) with colourbond back fence and double gates
- Backing reserve and extensive walking, cycling trails
Read MoreThere is plenty of space for the whole family. The main house is split over 3 levels comprising 4 bedrooms (or 3 with study/office with its own external entrance.) 2 bathrooms and 2 living areas.
The entry at the middle level is to a spacious foyer. To the left stairs take you down to the large living area with north windows and doors leading out to a large courtyard for outdoors entertaining. The 4th bedroom (study/office) is also on this level. Upstairs from the entry and foyer is the top level with 3 north facing bedrooms. Each of these has its own access to the verandah which runs along the north side of the building. As well as the main bathroom there is an ensuite to bedroom 1.
To the right from the entry you will find a family area, the galley style kitchen and meals area which look out towards Black Mountain. If you continue to the rear of the meals area you can go down to the laundry which has external access. There is a self contained studio out the back of the property with kitchenette, bathroom, large living area and separate bedroom perfect for a teenager's escape or a granny flat.
The home boasts a large solar heated swimming pool, perfect for those hot days of summer.
With reverse cycle air conditioning in the home you will never be too hot or too cold again! In addition to this the home supports electric hot water systems in both main home and studio, electric oven and gas cook top.
A secure lock up carport has been installed for optimum security for your car.
This family home is in close proximity to the ANU, CBD, Jamison Centre and Calvary Hospital. There is good bus access from both Bandjalong Cres Aranda and also from Belconnen Way. The local primary schools are a walk away as are Canberra High, Radford College and UC.
<b/>MAIN HOUSE</b>
- Built in 1969
<b/>FOYER</b>
- Large open space
- Family area
- Newly Polished floorboards
<b/>BEDROOMS</b>
- 3 bedrooms top level new carpets
- Main bedroom ensuite, walk in robe and external door to verandah
- Bedrooms 2 and 3 with external doors to verandah
- Bedroom 4 ( or studio/office) on lowest level- newly polished floor, own external door
- Hallway top level carpet and linen cupboard
<b/>BATHROOMS</b>
- Main bathroom
- Ensuite
<b/>KITCHEN</b>
- Galley style kitchen
- New oven and range hood
- Newly polished floorboards
- Meals area with external door
<b/>LIVING ROOM</b>
- Large open room with external doors to courtyard
- Newly polished floorboards
<b/>LAUNDRY</b>
- External access
<b/>STUDIO</b>
- 1 bedroom with carpet and built ins
- Kitchenette with sink, cupboards and bench
- Bathroom
- Large carpeted living room overlooking the pool
<b/>EXTERNAL AREAS</b>
- Solar heated pool
- Secure enclosed carport
- Shed behind carport
- Extensive storage area under main home
- Large block (1186 m2) with colourbond back fence and double gates
- Backing reserve and extensive walking, cycling trails
Inspect
Contact agent
Listing agent
Architecturally built, this unique home will please. Built in 1969 the home has a retro touch to its welcoming feel. It has been newly painted throughout though areas of original wallpaper have been preserved.
There is plenty of space for the whole family. The main house is split over 3 levels comprising 4 bedrooms (or 3 with study/office with its own external entrance.) 2 bathrooms and 2 living areas.
The entry at the middle level is to a spacious foyer. To the left stairs take you down to the large living area with north windows and doors leading out to a large courtyard for outdoors entertaining. The 4th bedroom (study/office) is also on this level. Upstairs from the entry and foyer is the top level with 3 north facing bedrooms. Each of these has its own access to the verandah which runs along the north side of the building. As well as the main bathroom there is an ensuite to bedroom 1.
To the right from the entry you will find a family area, the galley style kitchen and meals area which look out towards Black Mountain. If you continue to the rear of the meals area you can go down to the laundry which has external access. There is a self contained studio out the back of the property with kitchenette, bathroom, large living area and separate bedroom perfect for a teenager's escape or a granny flat.
The home boasts a large solar heated swimming pool, perfect for those hot days of summer.
With reverse cycle air conditioning in the home you will never be too hot or too cold again! In addition to this the home supports electric hot water systems in both main home and studio, electric oven and gas cook top.
A secure lock up carport has been installed for optimum security for your car.
This family home is in close proximity to the ANU, CBD, Jamison Centre and Calvary Hospital. There is good bus access from both Bandjalong Cres Aranda and also from Belconnen Way. The local primary schools are a walk away as are Canberra High, Radford College and UC.
<b/>MAIN HOUSE</b>
- Built in 1969
<b/>FOYER</b>
- Large open space
- Family area
- Newly Polished floorboards
<b/>BEDROOMS</b>
- 3 bedrooms top level new carpets
- Main bedroom ensuite, walk in robe and external door to verandah
- Bedrooms 2 and 3 with external doors to verandah
- Bedroom 4 ( or studio/office) on lowest level- newly polished floor, own external door
- Hallway top level carpet and linen cupboard
<b/>BATHROOMS</b>
- Main bathroom
- Ensuite
<b/>KITCHEN</b>
- Galley style kitchen
- New oven and range hood
- Newly polished floorboards
- Meals area with external door
<b/>LIVING ROOM</b>
- Large open room with external doors to courtyard
- Newly polished floorboards
<b/>LAUNDRY</b>
- External access
<b/>STUDIO</b>
- 1 bedroom with carpet and built ins
- Kitchenette with sink, cupboards and bench
- Bathroom
- Large carpeted living room overlooking the pool
<b/>EXTERNAL AREAS</b>
- Solar heated pool
- Secure enclosed carport
- Shed behind carport
- Extensive storage area under main home
- Large block (1186 m2) with colourbond back fence and double gates
- Backing reserve and extensive walking, cycling trails
Read MoreThere is plenty of space for the whole family. The main house is split over 3 levels comprising 4 bedrooms (or 3 with study/office with its own external entrance.) 2 bathrooms and 2 living areas.
The entry at the middle level is to a spacious foyer. To the left stairs take you down to the large living area with north windows and doors leading out to a large courtyard for outdoors entertaining. The 4th bedroom (study/office) is also on this level. Upstairs from the entry and foyer is the top level with 3 north facing bedrooms. Each of these has its own access to the verandah which runs along the north side of the building. As well as the main bathroom there is an ensuite to bedroom 1.
To the right from the entry you will find a family area, the galley style kitchen and meals area which look out towards Black Mountain. If you continue to the rear of the meals area you can go down to the laundry which has external access. There is a self contained studio out the back of the property with kitchenette, bathroom, large living area and separate bedroom perfect for a teenager's escape or a granny flat.
The home boasts a large solar heated swimming pool, perfect for those hot days of summer.
With reverse cycle air conditioning in the home you will never be too hot or too cold again! In addition to this the home supports electric hot water systems in both main home and studio, electric oven and gas cook top.
A secure lock up carport has been installed for optimum security for your car.
This family home is in close proximity to the ANU, CBD, Jamison Centre and Calvary Hospital. There is good bus access from both Bandjalong Cres Aranda and also from Belconnen Way. The local primary schools are a walk away as are Canberra High, Radford College and UC.
<b/>MAIN HOUSE</b>
- Built in 1969
<b/>FOYER</b>
- Large open space
- Family area
- Newly Polished floorboards
<b/>BEDROOMS</b>
- 3 bedrooms top level new carpets
- Main bedroom ensuite, walk in robe and external door to verandah
- Bedrooms 2 and 3 with external doors to verandah
- Bedroom 4 ( or studio/office) on lowest level- newly polished floor, own external door
- Hallway top level carpet and linen cupboard
<b/>BATHROOMS</b>
- Main bathroom
- Ensuite
<b/>KITCHEN</b>
- Galley style kitchen
- New oven and range hood
- Newly polished floorboards
- Meals area with external door
<b/>LIVING ROOM</b>
- Large open room with external doors to courtyard
- Newly polished floorboards
<b/>LAUNDRY</b>
- External access
<b/>STUDIO</b>
- 1 bedroom with carpet and built ins
- Kitchenette with sink, cupboards and bench
- Bathroom
- Large carpeted living room overlooking the pool
<b/>EXTERNAL AREAS</b>
- Solar heated pool
- Secure enclosed carport
- Shed behind carport
- Extensive storage area under main home
- Large block (1186 m2) with colourbond back fence and double gates
- Backing reserve and extensive walking, cycling trails
Location
79 Banambila Street
Aranda ACT 2614
Details
4
2
1
EER: 0.5
House
Auction Saturday, 8 Nov 02:00 PM On-Site
Rates: | $2,672.00 annually |
Land area: | 1186 sqm (approx) |
Building size: | 152 sqm (approx) |
Architecturally built, this unique home will please. Built in 1969 the home has a retro touch to its welcoming feel. It has been newly painted throughout though areas of original wallpaper have been preserved.
There is plenty of space for the whole family. The main house is split over 3 levels comprising 4 bedrooms (or 3 with study/office with its own external entrance.) 2 bathrooms and 2 living areas.
The entry at the middle level is to a spacious foyer. To the left stairs take you down to the large living area with north windows and doors leading out to a large courtyard for outdoors entertaining. The 4th bedroom (study/office) is also on this level. Upstairs from the entry and foyer is the top level with 3 north facing bedrooms. Each of these has its own access to the verandah which runs along the north side of the building. As well as the main bathroom there is an ensuite to bedroom 1.
To the right from the entry you will find a family area, the galley style kitchen and meals area which look out towards Black Mountain. If you continue to the rear of the meals area you can go down to the laundry which has external access. There is a self contained studio out the back of the property with kitchenette, bathroom, large living area and separate bedroom perfect for a teenager's escape or a granny flat.
The home boasts a large solar heated swimming pool, perfect for those hot days of summer.
With reverse cycle air conditioning in the home you will never be too hot or too cold again! In addition to this the home supports electric hot water systems in both main home and studio, electric oven and gas cook top.
A secure lock up carport has been installed for optimum security for your car.
This family home is in close proximity to the ANU, CBD, Jamison Centre and Calvary Hospital. There is good bus access from both Bandjalong Cres Aranda and also from Belconnen Way. The local primary schools are a walk away as are Canberra High, Radford College and UC.
<b/>MAIN HOUSE</b>
- Built in 1969
<b/>FOYER</b>
- Large open space
- Family area
- Newly Polished floorboards
<b/>BEDROOMS</b>
- 3 bedrooms top level new carpets
- Main bedroom ensuite, walk in robe and external door to verandah
- Bedrooms 2 and 3 with external doors to verandah
- Bedroom 4 ( or studio/office) on lowest level- newly polished floor, own external door
- Hallway top level carpet and linen cupboard
<b/>BATHROOMS</b>
- Main bathroom
- Ensuite
<b/>KITCHEN</b>
- Galley style kitchen
- New oven and range hood
- Newly polished floorboards
- Meals area with external door
<b/>LIVING ROOM</b>
- Large open room with external doors to courtyard
- Newly polished floorboards
<b/>LAUNDRY</b>
- External access
<b/>STUDIO</b>
- 1 bedroom with carpet and built ins
- Kitchenette with sink, cupboards and bench
- Bathroom
- Large carpeted living room overlooking the pool
<b/>EXTERNAL AREAS</b>
- Solar heated pool
- Secure enclosed carport
- Shed behind carport
- Extensive storage area under main home
- Large block (1186 m2) with colourbond back fence and double gates
- Backing reserve and extensive walking, cycling trails
Read MoreThere is plenty of space for the whole family. The main house is split over 3 levels comprising 4 bedrooms (or 3 with study/office with its own external entrance.) 2 bathrooms and 2 living areas.
The entry at the middle level is to a spacious foyer. To the left stairs take you down to the large living area with north windows and doors leading out to a large courtyard for outdoors entertaining. The 4th bedroom (study/office) is also on this level. Upstairs from the entry and foyer is the top level with 3 north facing bedrooms. Each of these has its own access to the verandah which runs along the north side of the building. As well as the main bathroom there is an ensuite to bedroom 1.
To the right from the entry you will find a family area, the galley style kitchen and meals area which look out towards Black Mountain. If you continue to the rear of the meals area you can go down to the laundry which has external access. There is a self contained studio out the back of the property with kitchenette, bathroom, large living area and separate bedroom perfect for a teenager's escape or a granny flat.
The home boasts a large solar heated swimming pool, perfect for those hot days of summer.
With reverse cycle air conditioning in the home you will never be too hot or too cold again! In addition to this the home supports electric hot water systems in both main home and studio, electric oven and gas cook top.
A secure lock up carport has been installed for optimum security for your car.
This family home is in close proximity to the ANU, CBD, Jamison Centre and Calvary Hospital. There is good bus access from both Bandjalong Cres Aranda and also from Belconnen Way. The local primary schools are a walk away as are Canberra High, Radford College and UC.
<b/>MAIN HOUSE</b>
- Built in 1969
<b/>FOYER</b>
- Large open space
- Family area
- Newly Polished floorboards
<b/>BEDROOMS</b>
- 3 bedrooms top level new carpets
- Main bedroom ensuite, walk in robe and external door to verandah
- Bedrooms 2 and 3 with external doors to verandah
- Bedroom 4 ( or studio/office) on lowest level- newly polished floor, own external door
- Hallway top level carpet and linen cupboard
<b/>BATHROOMS</b>
- Main bathroom
- Ensuite
<b/>KITCHEN</b>
- Galley style kitchen
- New oven and range hood
- Newly polished floorboards
- Meals area with external door
<b/>LIVING ROOM</b>
- Large open room with external doors to courtyard
- Newly polished floorboards
<b/>LAUNDRY</b>
- External access
<b/>STUDIO</b>
- 1 bedroom with carpet and built ins
- Kitchenette with sink, cupboards and bench
- Bathroom
- Large carpeted living room overlooking the pool
<b/>EXTERNAL AREAS</b>
- Solar heated pool
- Secure enclosed carport
- Shed behind carport
- Extensive storage area under main home
- Large block (1186 m2) with colourbond back fence and double gates
- Backing reserve and extensive walking, cycling trails
Inspect
Contact agent


