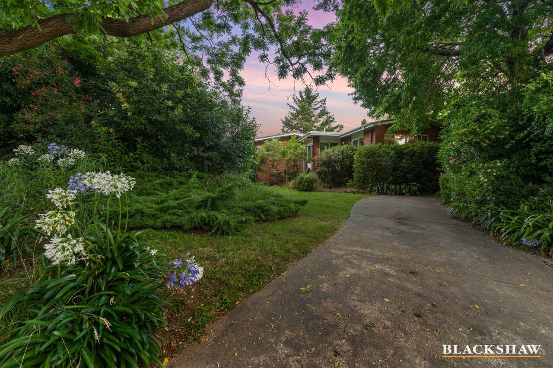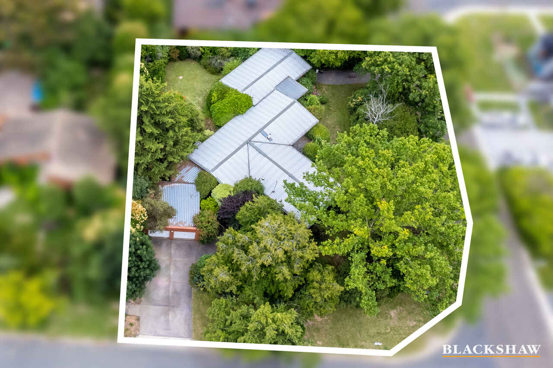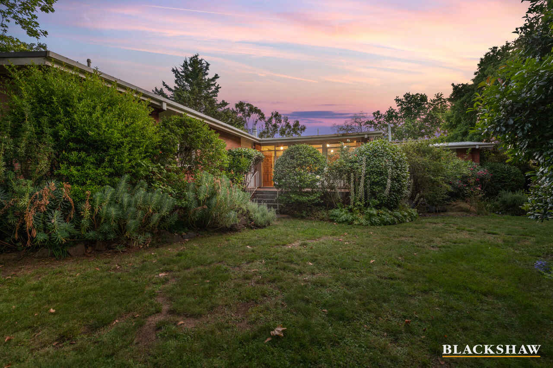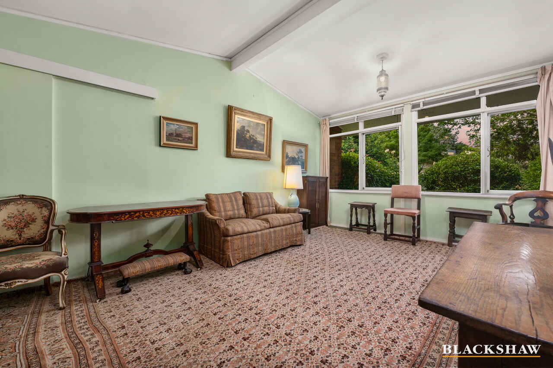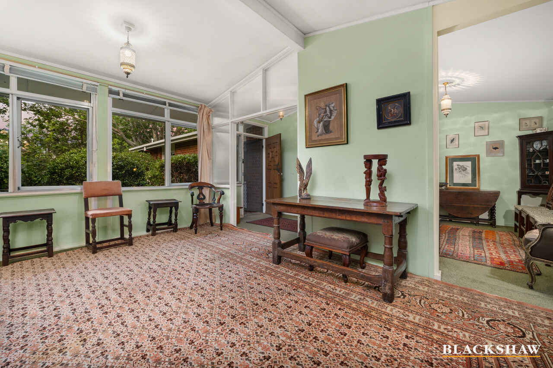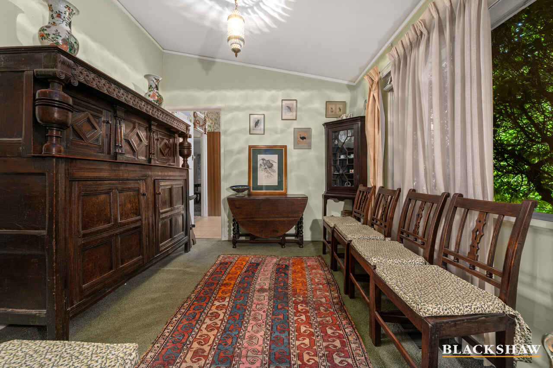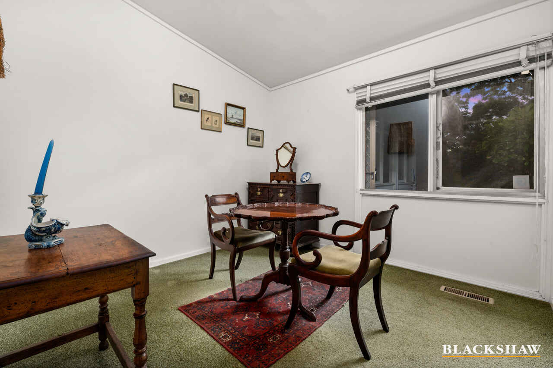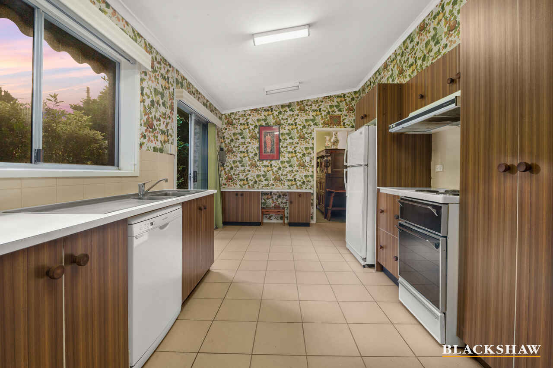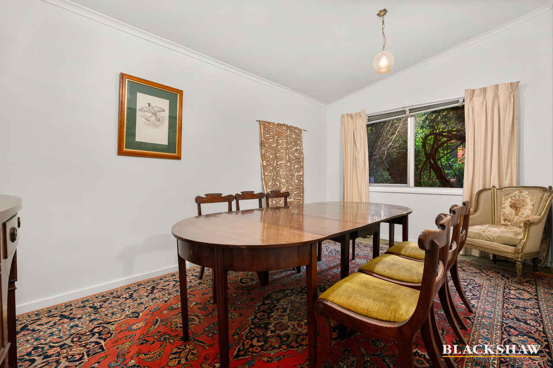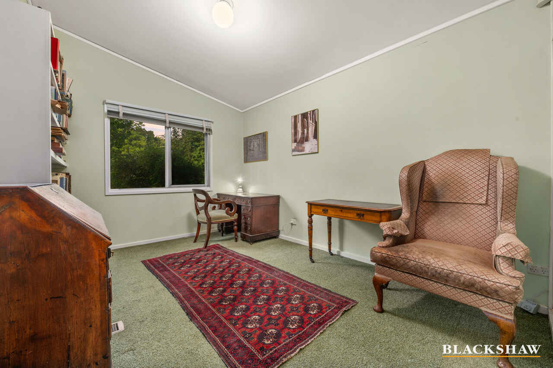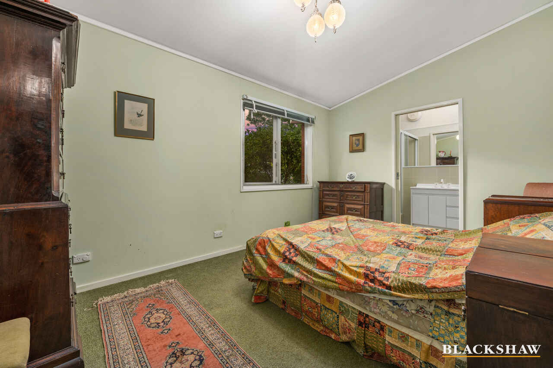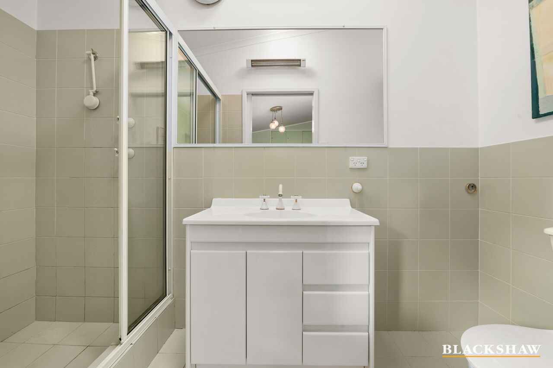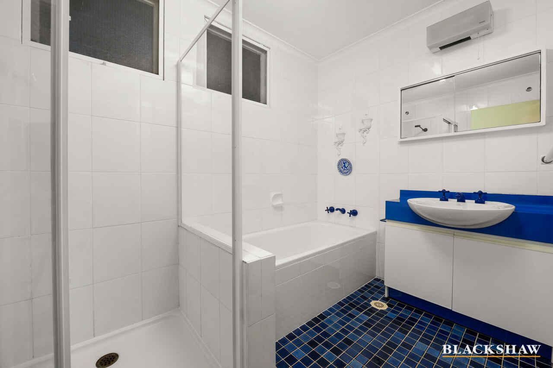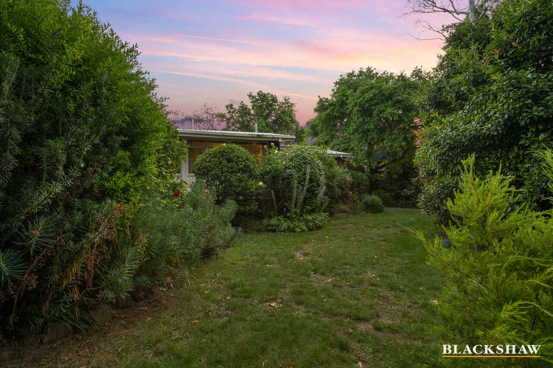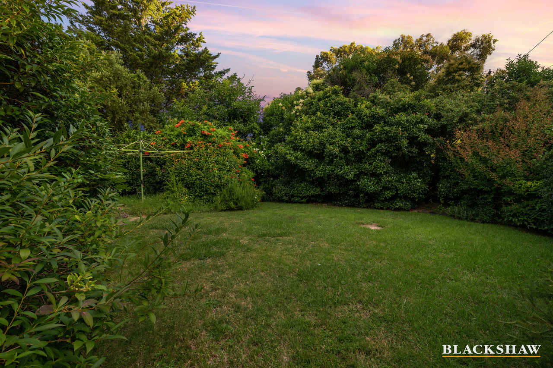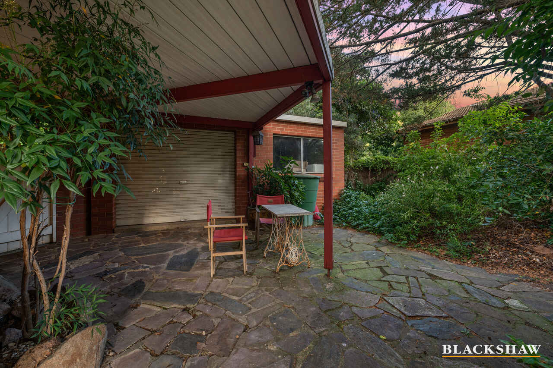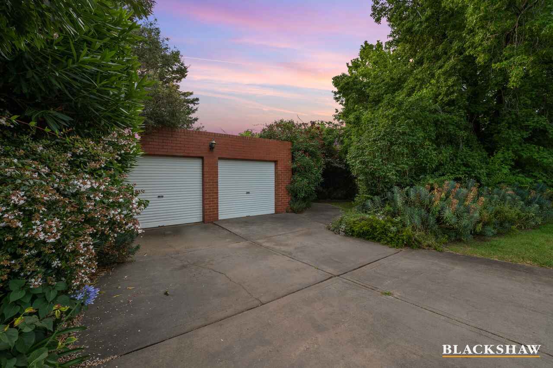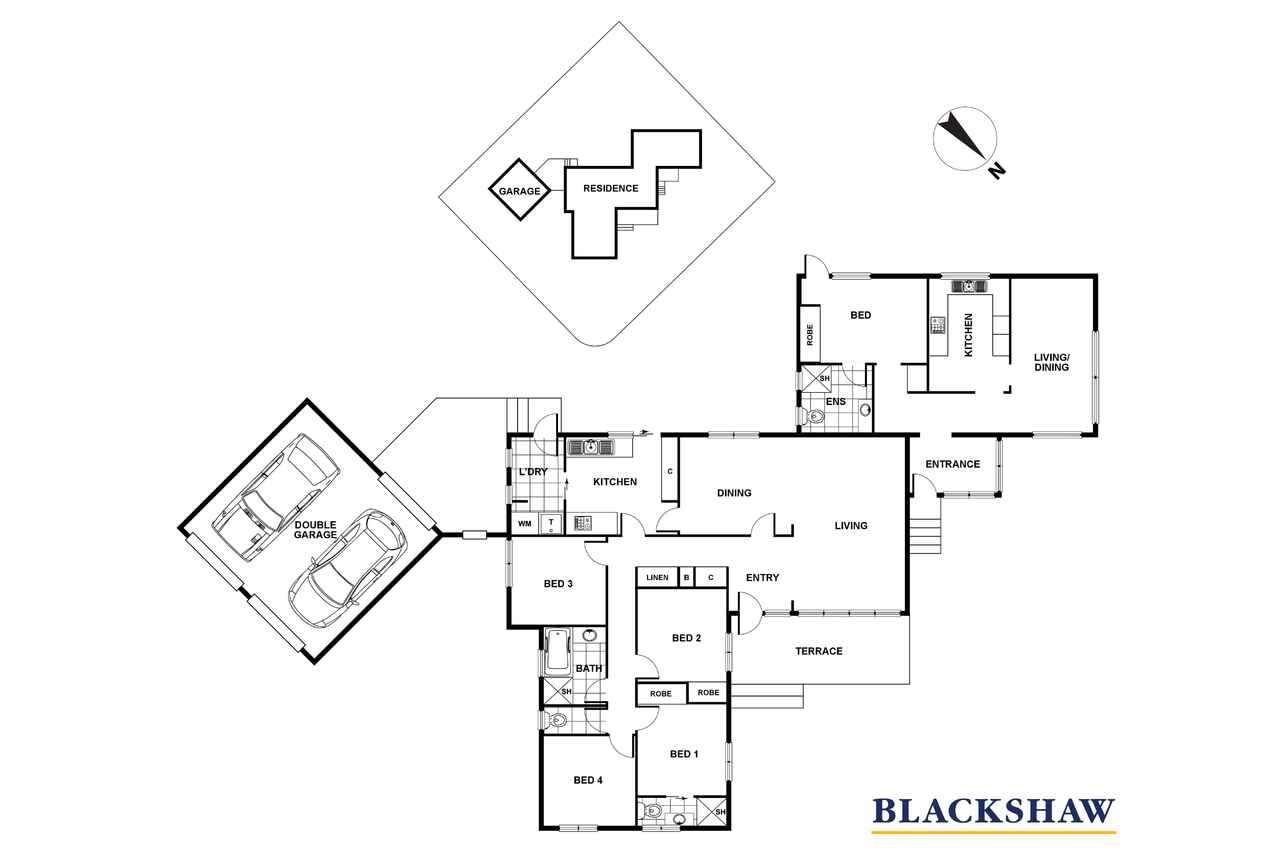Live large in the inner north or capitalise on income potential
Sold
Location
79 Jacka Crescent
Campbell ACT 2612
Details
4
3
2
EER: 3.5
House
Auction Saturday, 19 Feb 09:30 AM On site
Land area: | 1166 sqm (approx) |
Building size: | 230.98 sqm (approx) |
Occupying a large, leafy 1166m2 corner block just minutes' walk from Russell Offices, schools, shops, and Lake Burley Griffin, this family home would be perfect for buyers or investors who seek a multi-generational home, space for a business or studio, or rental potential.
The four-bedroom home has been extended to provide an attached self-contained annexe which could easily be re-integrated into the home.
The main home has had obvious updates throughout the decades but would benefit from a further contemporary overhaul to give the interiors greater cohesiveness.
The dining room sits adjacent to the kitchen and is part of a large, L-shaped open-plan space that includes the living room, while the four bedrooms are sensibly grouped in another wing. The master has a built-in wardrobe and compact ensuite bathroom.
The annexe addition has its own driveway, kitchen, a good sized bedroom with ensuite and a separate living and dining room with sliding door access to the outdoors.
A lovely north-facing rear yard offers an enticing prospect for keen gardeners.
A good prospect now, or a great site for a future renovation, there's simply no beating this peaceful inner north location.
FEATURES:
· Four-bedroom family home with additional self-contained one-bedroom annexe on a large, leafy corner block
· L-shaped dining and living rooms
· Clean kitchen that would benefit from upgrades
· Master bedroom with built-in wardrobe and compact ensuite
· Three additional bedrooms, one with built-in wardrobe
· Large laundry with rear access
· Separate self-contained annexe comprising bedroom with built-in wardrobe, ensuite, bright kitchen and combined living and dining
· Two driveways
· Double lock-up garage
· Mature garden
· North to the rear
· Friendly neighbourhood
Read MoreThe four-bedroom home has been extended to provide an attached self-contained annexe which could easily be re-integrated into the home.
The main home has had obvious updates throughout the decades but would benefit from a further contemporary overhaul to give the interiors greater cohesiveness.
The dining room sits adjacent to the kitchen and is part of a large, L-shaped open-plan space that includes the living room, while the four bedrooms are sensibly grouped in another wing. The master has a built-in wardrobe and compact ensuite bathroom.
The annexe addition has its own driveway, kitchen, a good sized bedroom with ensuite and a separate living and dining room with sliding door access to the outdoors.
A lovely north-facing rear yard offers an enticing prospect for keen gardeners.
A good prospect now, or a great site for a future renovation, there's simply no beating this peaceful inner north location.
FEATURES:
· Four-bedroom family home with additional self-contained one-bedroom annexe on a large, leafy corner block
· L-shaped dining and living rooms
· Clean kitchen that would benefit from upgrades
· Master bedroom with built-in wardrobe and compact ensuite
· Three additional bedrooms, one with built-in wardrobe
· Large laundry with rear access
· Separate self-contained annexe comprising bedroom with built-in wardrobe, ensuite, bright kitchen and combined living and dining
· Two driveways
· Double lock-up garage
· Mature garden
· North to the rear
· Friendly neighbourhood
Inspect
Contact agent
Listing agents
Occupying a large, leafy 1166m2 corner block just minutes' walk from Russell Offices, schools, shops, and Lake Burley Griffin, this family home would be perfect for buyers or investors who seek a multi-generational home, space for a business or studio, or rental potential.
The four-bedroom home has been extended to provide an attached self-contained annexe which could easily be re-integrated into the home.
The main home has had obvious updates throughout the decades but would benefit from a further contemporary overhaul to give the interiors greater cohesiveness.
The dining room sits adjacent to the kitchen and is part of a large, L-shaped open-plan space that includes the living room, while the four bedrooms are sensibly grouped in another wing. The master has a built-in wardrobe and compact ensuite bathroom.
The annexe addition has its own driveway, kitchen, a good sized bedroom with ensuite and a separate living and dining room with sliding door access to the outdoors.
A lovely north-facing rear yard offers an enticing prospect for keen gardeners.
A good prospect now, or a great site for a future renovation, there's simply no beating this peaceful inner north location.
FEATURES:
· Four-bedroom family home with additional self-contained one-bedroom annexe on a large, leafy corner block
· L-shaped dining and living rooms
· Clean kitchen that would benefit from upgrades
· Master bedroom with built-in wardrobe and compact ensuite
· Three additional bedrooms, one with built-in wardrobe
· Large laundry with rear access
· Separate self-contained annexe comprising bedroom with built-in wardrobe, ensuite, bright kitchen and combined living and dining
· Two driveways
· Double lock-up garage
· Mature garden
· North to the rear
· Friendly neighbourhood
Read MoreThe four-bedroom home has been extended to provide an attached self-contained annexe which could easily be re-integrated into the home.
The main home has had obvious updates throughout the decades but would benefit from a further contemporary overhaul to give the interiors greater cohesiveness.
The dining room sits adjacent to the kitchen and is part of a large, L-shaped open-plan space that includes the living room, while the four bedrooms are sensibly grouped in another wing. The master has a built-in wardrobe and compact ensuite bathroom.
The annexe addition has its own driveway, kitchen, a good sized bedroom with ensuite and a separate living and dining room with sliding door access to the outdoors.
A lovely north-facing rear yard offers an enticing prospect for keen gardeners.
A good prospect now, or a great site for a future renovation, there's simply no beating this peaceful inner north location.
FEATURES:
· Four-bedroom family home with additional self-contained one-bedroom annexe on a large, leafy corner block
· L-shaped dining and living rooms
· Clean kitchen that would benefit from upgrades
· Master bedroom with built-in wardrobe and compact ensuite
· Three additional bedrooms, one with built-in wardrobe
· Large laundry with rear access
· Separate self-contained annexe comprising bedroom with built-in wardrobe, ensuite, bright kitchen and combined living and dining
· Two driveways
· Double lock-up garage
· Mature garden
· North to the rear
· Friendly neighbourhood
Location
79 Jacka Crescent
Campbell ACT 2612
Details
4
3
2
EER: 3.5
House
Auction Saturday, 19 Feb 09:30 AM On site
Land area: | 1166 sqm (approx) |
Building size: | 230.98 sqm (approx) |
Occupying a large, leafy 1166m2 corner block just minutes' walk from Russell Offices, schools, shops, and Lake Burley Griffin, this family home would be perfect for buyers or investors who seek a multi-generational home, space for a business or studio, or rental potential.
The four-bedroom home has been extended to provide an attached self-contained annexe which could easily be re-integrated into the home.
The main home has had obvious updates throughout the decades but would benefit from a further contemporary overhaul to give the interiors greater cohesiveness.
The dining room sits adjacent to the kitchen and is part of a large, L-shaped open-plan space that includes the living room, while the four bedrooms are sensibly grouped in another wing. The master has a built-in wardrobe and compact ensuite bathroom.
The annexe addition has its own driveway, kitchen, a good sized bedroom with ensuite and a separate living and dining room with sliding door access to the outdoors.
A lovely north-facing rear yard offers an enticing prospect for keen gardeners.
A good prospect now, or a great site for a future renovation, there's simply no beating this peaceful inner north location.
FEATURES:
· Four-bedroom family home with additional self-contained one-bedroom annexe on a large, leafy corner block
· L-shaped dining and living rooms
· Clean kitchen that would benefit from upgrades
· Master bedroom with built-in wardrobe and compact ensuite
· Three additional bedrooms, one with built-in wardrobe
· Large laundry with rear access
· Separate self-contained annexe comprising bedroom with built-in wardrobe, ensuite, bright kitchen and combined living and dining
· Two driveways
· Double lock-up garage
· Mature garden
· North to the rear
· Friendly neighbourhood
Read MoreThe four-bedroom home has been extended to provide an attached self-contained annexe which could easily be re-integrated into the home.
The main home has had obvious updates throughout the decades but would benefit from a further contemporary overhaul to give the interiors greater cohesiveness.
The dining room sits adjacent to the kitchen and is part of a large, L-shaped open-plan space that includes the living room, while the four bedrooms are sensibly grouped in another wing. The master has a built-in wardrobe and compact ensuite bathroom.
The annexe addition has its own driveway, kitchen, a good sized bedroom with ensuite and a separate living and dining room with sliding door access to the outdoors.
A lovely north-facing rear yard offers an enticing prospect for keen gardeners.
A good prospect now, or a great site for a future renovation, there's simply no beating this peaceful inner north location.
FEATURES:
· Four-bedroom family home with additional self-contained one-bedroom annexe on a large, leafy corner block
· L-shaped dining and living rooms
· Clean kitchen that would benefit from upgrades
· Master bedroom with built-in wardrobe and compact ensuite
· Three additional bedrooms, one with built-in wardrobe
· Large laundry with rear access
· Separate self-contained annexe comprising bedroom with built-in wardrobe, ensuite, bright kitchen and combined living and dining
· Two driveways
· Double lock-up garage
· Mature garden
· North to the rear
· Friendly neighbourhood
Inspect
Contact agent


