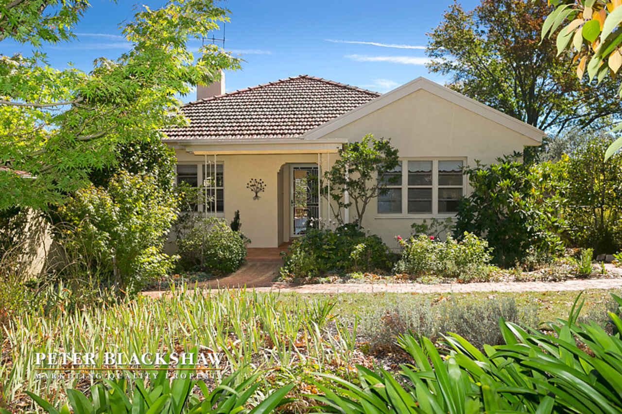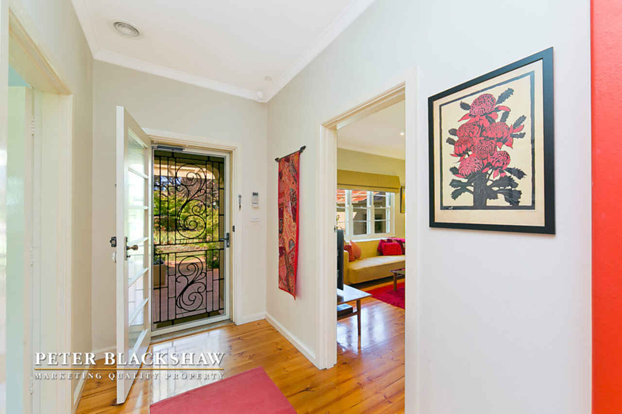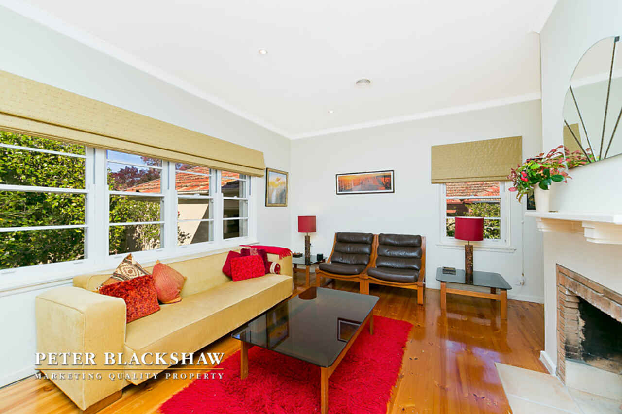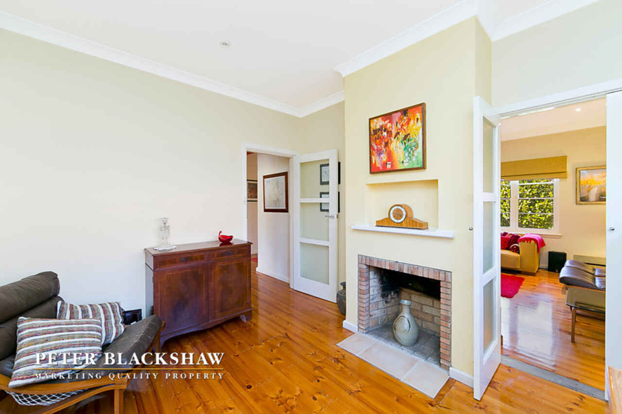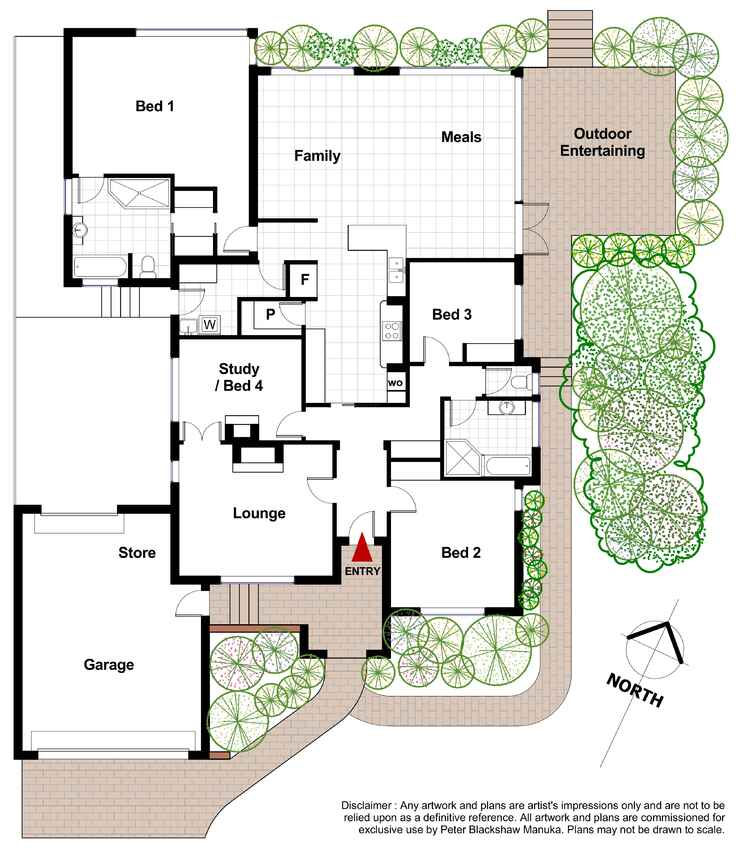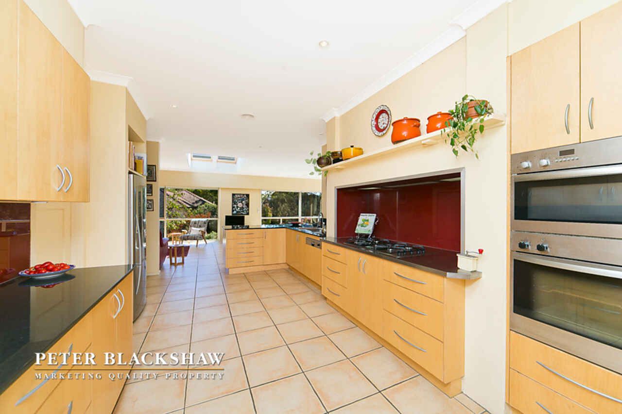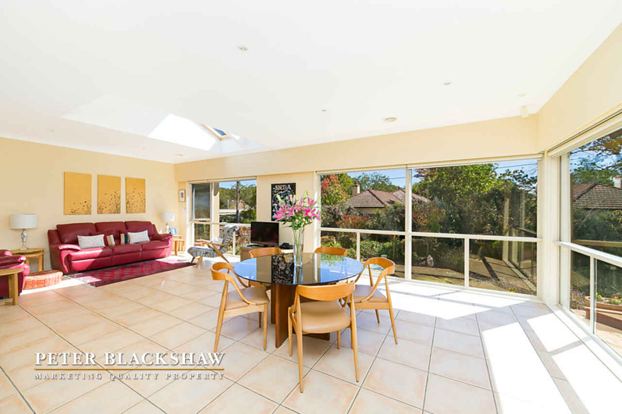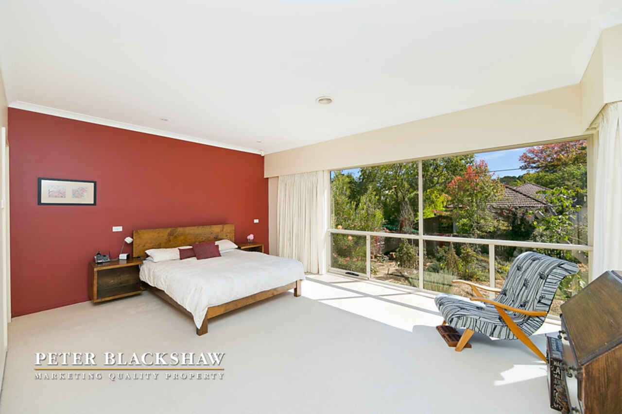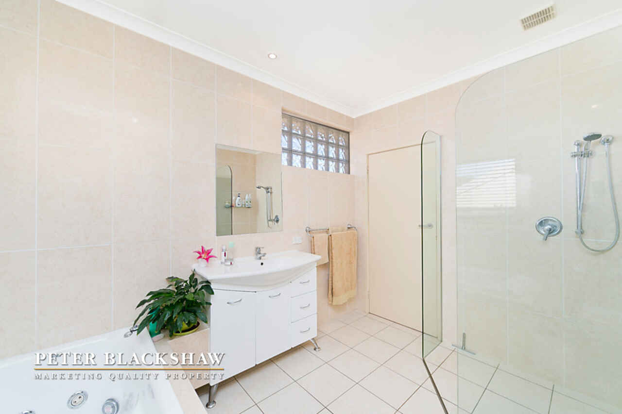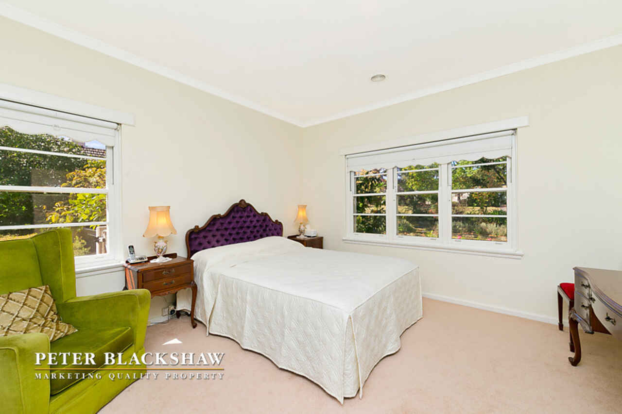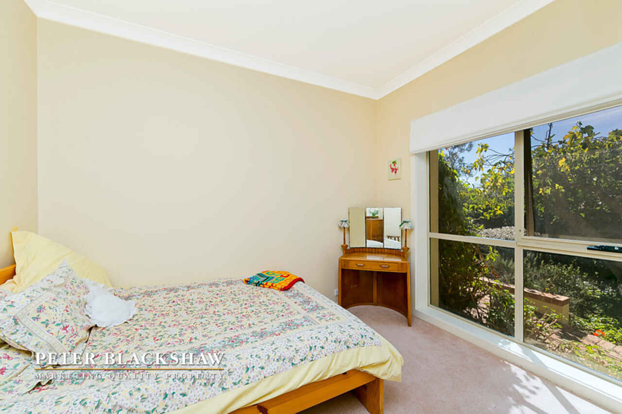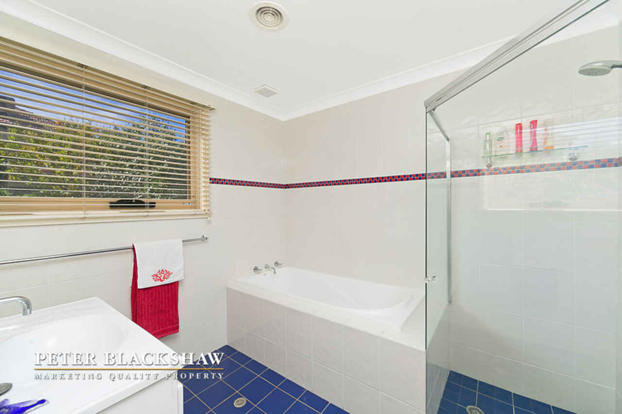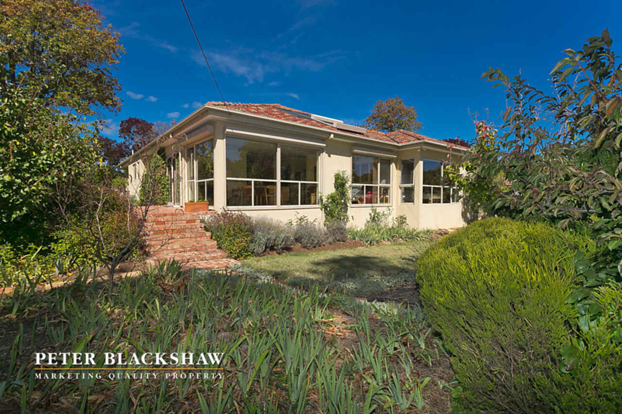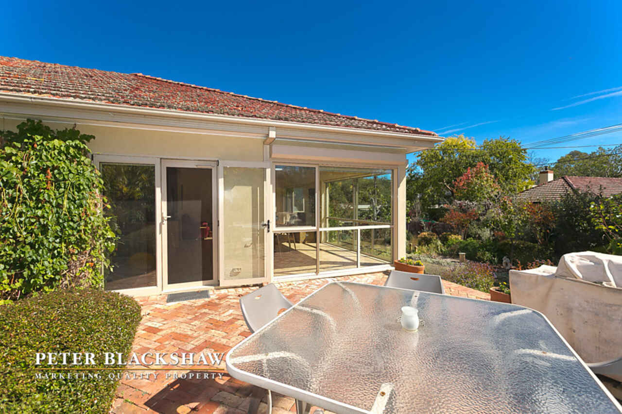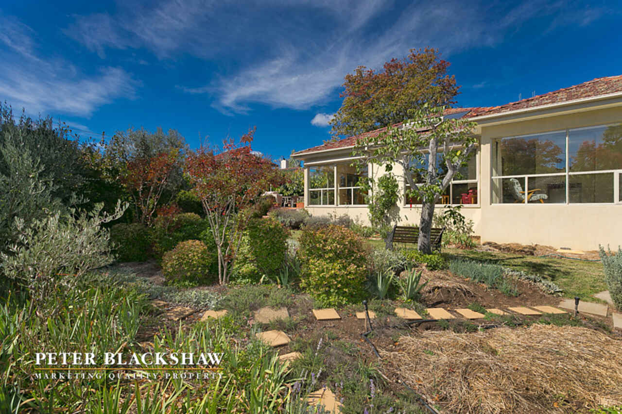Classic Canberra
Sold
Location
8 Bremer Street
Griffith ACT 2603
Details
3
2
2
EER: 4.5
House
Auction Saturday, 9 May 11:00 AM On-Site
Land area: | 1052 sqm (approx) |
Building size: | 218 sqm (approx) |
Framed in established gardens, this charming double fronted brick family home is set on a well-proportioned 1052sqm (approx) level block, with an ideal north north westerly aspect to the rear. Just a stone’s throw to Manuka, the home offers all of the benefits of a central Inner South location, wide tree lined streets, close to parkland and the lake, fine restaurants and cafés, but probably most importantly a selection of the region’s most prestigious schools.
A beautiful balance of old world charm, and modern conveniences, the home offers a formal lounge and dining (or study) to the front, separated by a double sided central fireplace. Sash windows with lush garden views, 2.7m ceilings and many original details add to the styling in this original section. The original two bedroom cottage was significantly extended and renovated in 2003, effectively doubling the living space, and now offers a Miele kitchen, large family room and master bedroom suite to the rear. Banks of double glazed windows plus skylights ensures excellent natural light.
With excellent segregation, the palatial master bedroom, walk in robe and en-suite is positioned at the rear of the home, whilst two large bedrooms and remodeled bathroom are towards the front. Ducted heating and good storage feature, and polished timber flooring to the high traffic areas are functional yet attractive.
Established camellias, rhododendron and daphne bushes are mixed with a thriving array of fruit trees, including plums, apricot, lemon, nectarine and a wonderful old fig tree to the side of the paved entertaining area. Claret Ashes in the street at this time of year are stunning, and a number of beautifully shaped Japanese maples add structure and shade to the front. An interesting garden, safe and enclosed for children, and perfectly private.
A much loved family home and only the second time offered to the marketplace, this is special opportunity to secure your future in Griffith.
Additional Benefits Include;
- Open plan living/ dining area with perfect NNW orientation
- Modern kitchen with granite bench tops & glass splash back, walk in pantry, double Miele ovens, gas cook top and plenty of storage
- Generous separate lounge with fireplace, and adjoining dining room (or study)
- Functional laundry with external access
- Quality bathrooms, spa bath to en-suite and large frameless shower recess
- Large double garage with undercover access
- Polished timber floorboards, 2.7m ceilings, sash windows to the front
- Ducted heating, alarm system, security screen door
- Exterior blinds, heavily insulated
- 3 Solar panels on the roof (currently disconnected)
- Upgraded power box
- Extension on suspended concrete slab and windows double glazed, two large skylights
Read MoreA beautiful balance of old world charm, and modern conveniences, the home offers a formal lounge and dining (or study) to the front, separated by a double sided central fireplace. Sash windows with lush garden views, 2.7m ceilings and many original details add to the styling in this original section. The original two bedroom cottage was significantly extended and renovated in 2003, effectively doubling the living space, and now offers a Miele kitchen, large family room and master bedroom suite to the rear. Banks of double glazed windows plus skylights ensures excellent natural light.
With excellent segregation, the palatial master bedroom, walk in robe and en-suite is positioned at the rear of the home, whilst two large bedrooms and remodeled bathroom are towards the front. Ducted heating and good storage feature, and polished timber flooring to the high traffic areas are functional yet attractive.
Established camellias, rhododendron and daphne bushes are mixed with a thriving array of fruit trees, including plums, apricot, lemon, nectarine and a wonderful old fig tree to the side of the paved entertaining area. Claret Ashes in the street at this time of year are stunning, and a number of beautifully shaped Japanese maples add structure and shade to the front. An interesting garden, safe and enclosed for children, and perfectly private.
A much loved family home and only the second time offered to the marketplace, this is special opportunity to secure your future in Griffith.
Additional Benefits Include;
- Open plan living/ dining area with perfect NNW orientation
- Modern kitchen with granite bench tops & glass splash back, walk in pantry, double Miele ovens, gas cook top and plenty of storage
- Generous separate lounge with fireplace, and adjoining dining room (or study)
- Functional laundry with external access
- Quality bathrooms, spa bath to en-suite and large frameless shower recess
- Large double garage with undercover access
- Polished timber floorboards, 2.7m ceilings, sash windows to the front
- Ducted heating, alarm system, security screen door
- Exterior blinds, heavily insulated
- 3 Solar panels on the roof (currently disconnected)
- Upgraded power box
- Extension on suspended concrete slab and windows double glazed, two large skylights
Inspect
Contact agent
Listing agent
Framed in established gardens, this charming double fronted brick family home is set on a well-proportioned 1052sqm (approx) level block, with an ideal north north westerly aspect to the rear. Just a stone’s throw to Manuka, the home offers all of the benefits of a central Inner South location, wide tree lined streets, close to parkland and the lake, fine restaurants and cafés, but probably most importantly a selection of the region’s most prestigious schools.
A beautiful balance of old world charm, and modern conveniences, the home offers a formal lounge and dining (or study) to the front, separated by a double sided central fireplace. Sash windows with lush garden views, 2.7m ceilings and many original details add to the styling in this original section. The original two bedroom cottage was significantly extended and renovated in 2003, effectively doubling the living space, and now offers a Miele kitchen, large family room and master bedroom suite to the rear. Banks of double glazed windows plus skylights ensures excellent natural light.
With excellent segregation, the palatial master bedroom, walk in robe and en-suite is positioned at the rear of the home, whilst two large bedrooms and remodeled bathroom are towards the front. Ducted heating and good storage feature, and polished timber flooring to the high traffic areas are functional yet attractive.
Established camellias, rhododendron and daphne bushes are mixed with a thriving array of fruit trees, including plums, apricot, lemon, nectarine and a wonderful old fig tree to the side of the paved entertaining area. Claret Ashes in the street at this time of year are stunning, and a number of beautifully shaped Japanese maples add structure and shade to the front. An interesting garden, safe and enclosed for children, and perfectly private.
A much loved family home and only the second time offered to the marketplace, this is special opportunity to secure your future in Griffith.
Additional Benefits Include;
- Open plan living/ dining area with perfect NNW orientation
- Modern kitchen with granite bench tops & glass splash back, walk in pantry, double Miele ovens, gas cook top and plenty of storage
- Generous separate lounge with fireplace, and adjoining dining room (or study)
- Functional laundry with external access
- Quality bathrooms, spa bath to en-suite and large frameless shower recess
- Large double garage with undercover access
- Polished timber floorboards, 2.7m ceilings, sash windows to the front
- Ducted heating, alarm system, security screen door
- Exterior blinds, heavily insulated
- 3 Solar panels on the roof (currently disconnected)
- Upgraded power box
- Extension on suspended concrete slab and windows double glazed, two large skylights
Read MoreA beautiful balance of old world charm, and modern conveniences, the home offers a formal lounge and dining (or study) to the front, separated by a double sided central fireplace. Sash windows with lush garden views, 2.7m ceilings and many original details add to the styling in this original section. The original two bedroom cottage was significantly extended and renovated in 2003, effectively doubling the living space, and now offers a Miele kitchen, large family room and master bedroom suite to the rear. Banks of double glazed windows plus skylights ensures excellent natural light.
With excellent segregation, the palatial master bedroom, walk in robe and en-suite is positioned at the rear of the home, whilst two large bedrooms and remodeled bathroom are towards the front. Ducted heating and good storage feature, and polished timber flooring to the high traffic areas are functional yet attractive.
Established camellias, rhododendron and daphne bushes are mixed with a thriving array of fruit trees, including plums, apricot, lemon, nectarine and a wonderful old fig tree to the side of the paved entertaining area. Claret Ashes in the street at this time of year are stunning, and a number of beautifully shaped Japanese maples add structure and shade to the front. An interesting garden, safe and enclosed for children, and perfectly private.
A much loved family home and only the second time offered to the marketplace, this is special opportunity to secure your future in Griffith.
Additional Benefits Include;
- Open plan living/ dining area with perfect NNW orientation
- Modern kitchen with granite bench tops & glass splash back, walk in pantry, double Miele ovens, gas cook top and plenty of storage
- Generous separate lounge with fireplace, and adjoining dining room (or study)
- Functional laundry with external access
- Quality bathrooms, spa bath to en-suite and large frameless shower recess
- Large double garage with undercover access
- Polished timber floorboards, 2.7m ceilings, sash windows to the front
- Ducted heating, alarm system, security screen door
- Exterior blinds, heavily insulated
- 3 Solar panels on the roof (currently disconnected)
- Upgraded power box
- Extension on suspended concrete slab and windows double glazed, two large skylights
Location
8 Bremer Street
Griffith ACT 2603
Details
3
2
2
EER: 4.5
House
Auction Saturday, 9 May 11:00 AM On-Site
Land area: | 1052 sqm (approx) |
Building size: | 218 sqm (approx) |
Framed in established gardens, this charming double fronted brick family home is set on a well-proportioned 1052sqm (approx) level block, with an ideal north north westerly aspect to the rear. Just a stone’s throw to Manuka, the home offers all of the benefits of a central Inner South location, wide tree lined streets, close to parkland and the lake, fine restaurants and cafés, but probably most importantly a selection of the region’s most prestigious schools.
A beautiful balance of old world charm, and modern conveniences, the home offers a formal lounge and dining (or study) to the front, separated by a double sided central fireplace. Sash windows with lush garden views, 2.7m ceilings and many original details add to the styling in this original section. The original two bedroom cottage was significantly extended and renovated in 2003, effectively doubling the living space, and now offers a Miele kitchen, large family room and master bedroom suite to the rear. Banks of double glazed windows plus skylights ensures excellent natural light.
With excellent segregation, the palatial master bedroom, walk in robe and en-suite is positioned at the rear of the home, whilst two large bedrooms and remodeled bathroom are towards the front. Ducted heating and good storage feature, and polished timber flooring to the high traffic areas are functional yet attractive.
Established camellias, rhododendron and daphne bushes are mixed with a thriving array of fruit trees, including plums, apricot, lemon, nectarine and a wonderful old fig tree to the side of the paved entertaining area. Claret Ashes in the street at this time of year are stunning, and a number of beautifully shaped Japanese maples add structure and shade to the front. An interesting garden, safe and enclosed for children, and perfectly private.
A much loved family home and only the second time offered to the marketplace, this is special opportunity to secure your future in Griffith.
Additional Benefits Include;
- Open plan living/ dining area with perfect NNW orientation
- Modern kitchen with granite bench tops & glass splash back, walk in pantry, double Miele ovens, gas cook top and plenty of storage
- Generous separate lounge with fireplace, and adjoining dining room (or study)
- Functional laundry with external access
- Quality bathrooms, spa bath to en-suite and large frameless shower recess
- Large double garage with undercover access
- Polished timber floorboards, 2.7m ceilings, sash windows to the front
- Ducted heating, alarm system, security screen door
- Exterior blinds, heavily insulated
- 3 Solar panels on the roof (currently disconnected)
- Upgraded power box
- Extension on suspended concrete slab and windows double glazed, two large skylights
Read MoreA beautiful balance of old world charm, and modern conveniences, the home offers a formal lounge and dining (or study) to the front, separated by a double sided central fireplace. Sash windows with lush garden views, 2.7m ceilings and many original details add to the styling in this original section. The original two bedroom cottage was significantly extended and renovated in 2003, effectively doubling the living space, and now offers a Miele kitchen, large family room and master bedroom suite to the rear. Banks of double glazed windows plus skylights ensures excellent natural light.
With excellent segregation, the palatial master bedroom, walk in robe and en-suite is positioned at the rear of the home, whilst two large bedrooms and remodeled bathroom are towards the front. Ducted heating and good storage feature, and polished timber flooring to the high traffic areas are functional yet attractive.
Established camellias, rhododendron and daphne bushes are mixed with a thriving array of fruit trees, including plums, apricot, lemon, nectarine and a wonderful old fig tree to the side of the paved entertaining area. Claret Ashes in the street at this time of year are stunning, and a number of beautifully shaped Japanese maples add structure and shade to the front. An interesting garden, safe and enclosed for children, and perfectly private.
A much loved family home and only the second time offered to the marketplace, this is special opportunity to secure your future in Griffith.
Additional Benefits Include;
- Open plan living/ dining area with perfect NNW orientation
- Modern kitchen with granite bench tops & glass splash back, walk in pantry, double Miele ovens, gas cook top and plenty of storage
- Generous separate lounge with fireplace, and adjoining dining room (or study)
- Functional laundry with external access
- Quality bathrooms, spa bath to en-suite and large frameless shower recess
- Large double garage with undercover access
- Polished timber floorboards, 2.7m ceilings, sash windows to the front
- Ducted heating, alarm system, security screen door
- Exterior blinds, heavily insulated
- 3 Solar panels on the roof (currently disconnected)
- Upgraded power box
- Extension on suspended concrete slab and windows double glazed, two large skylights
Inspect
Contact agent


