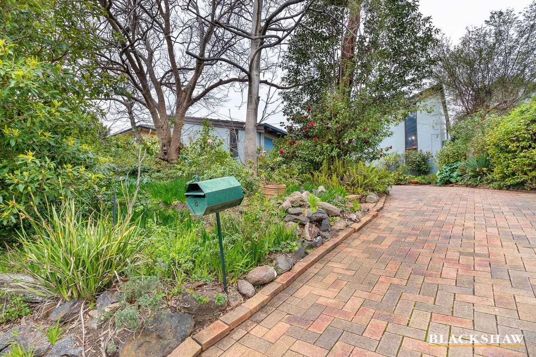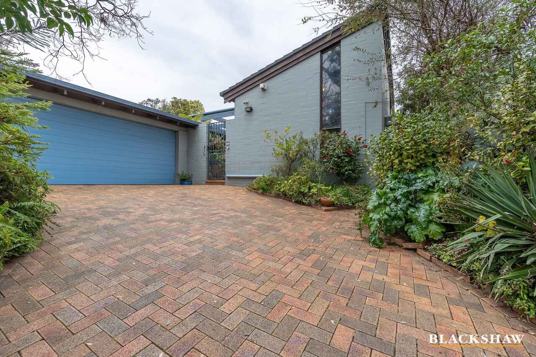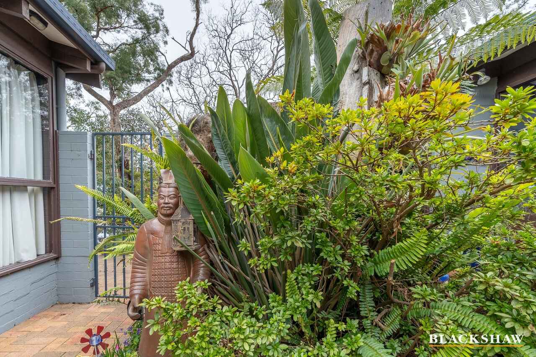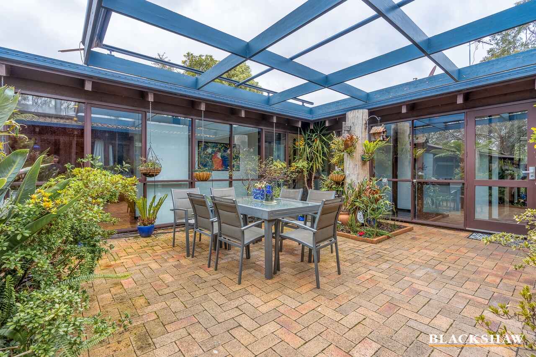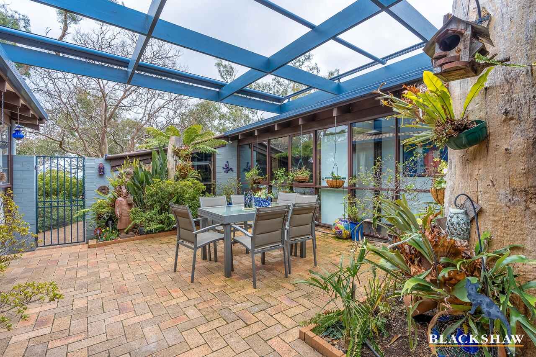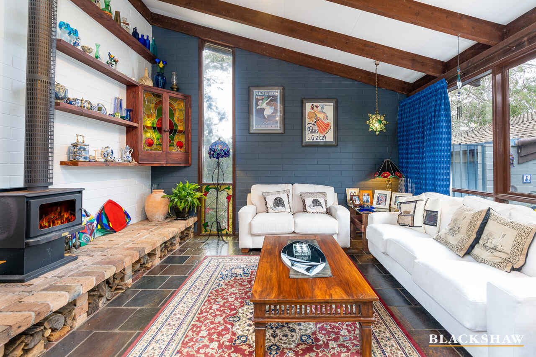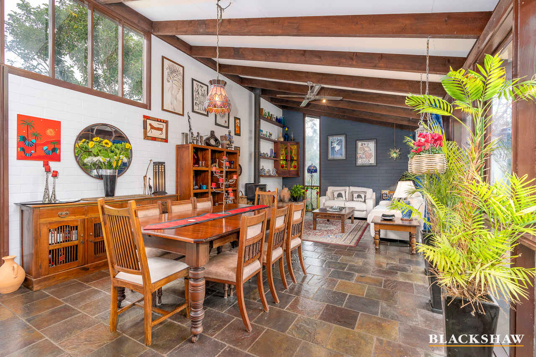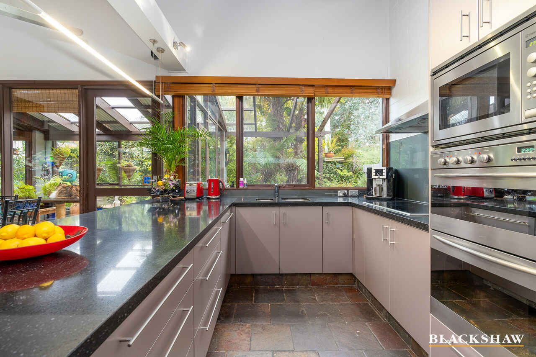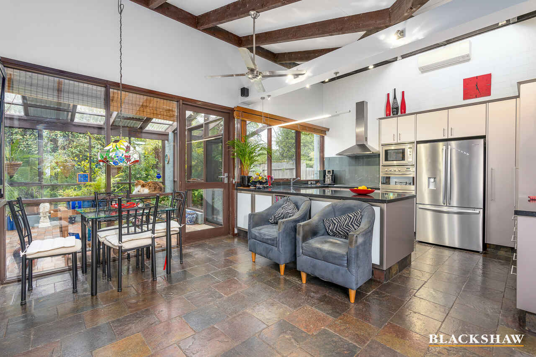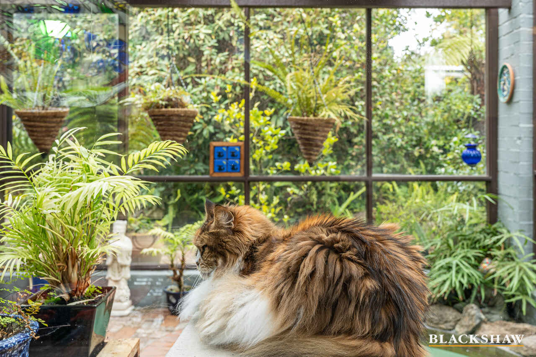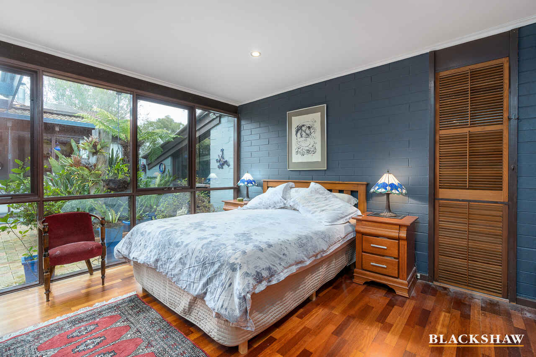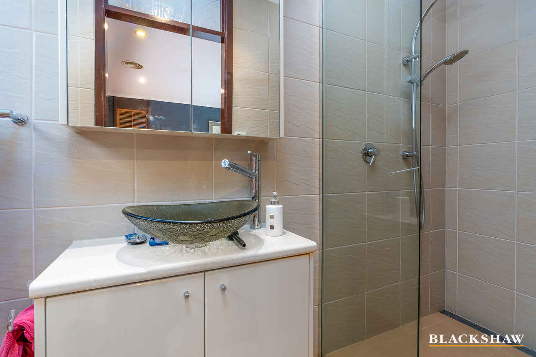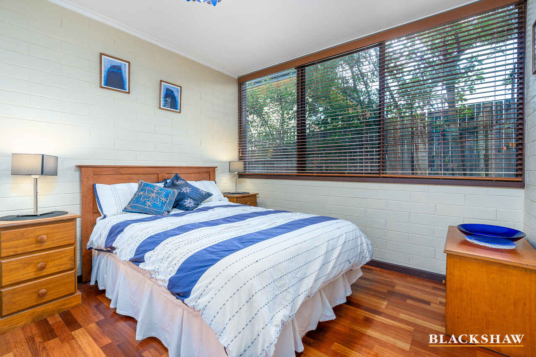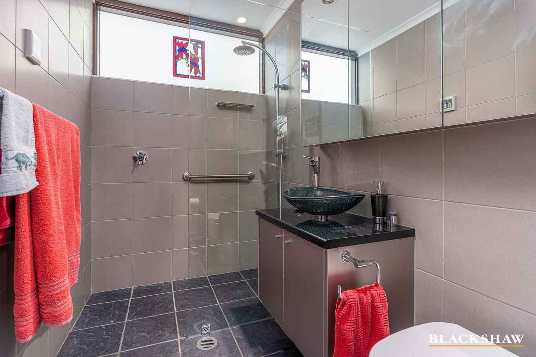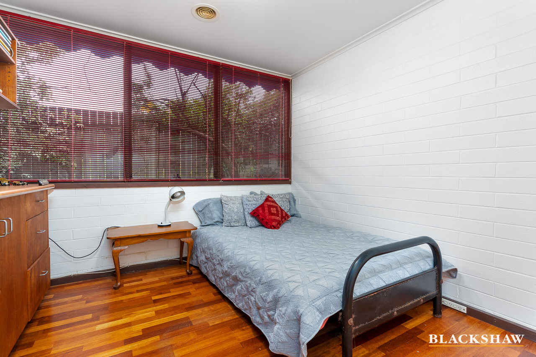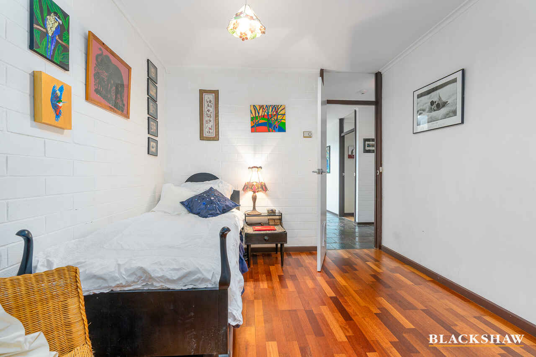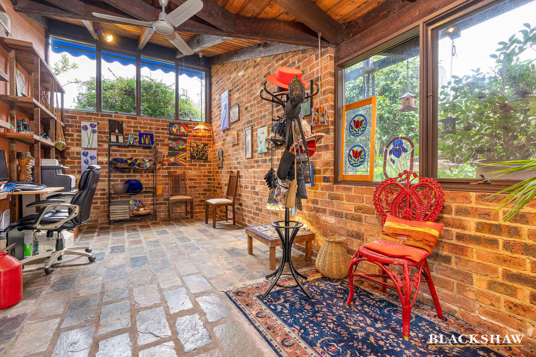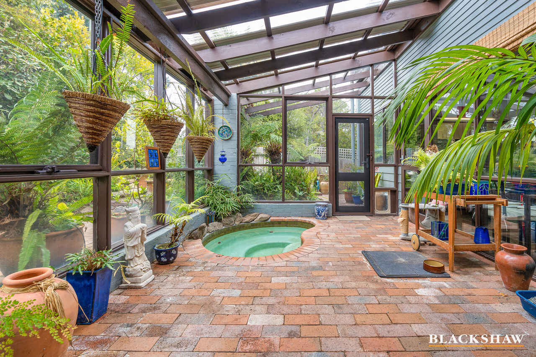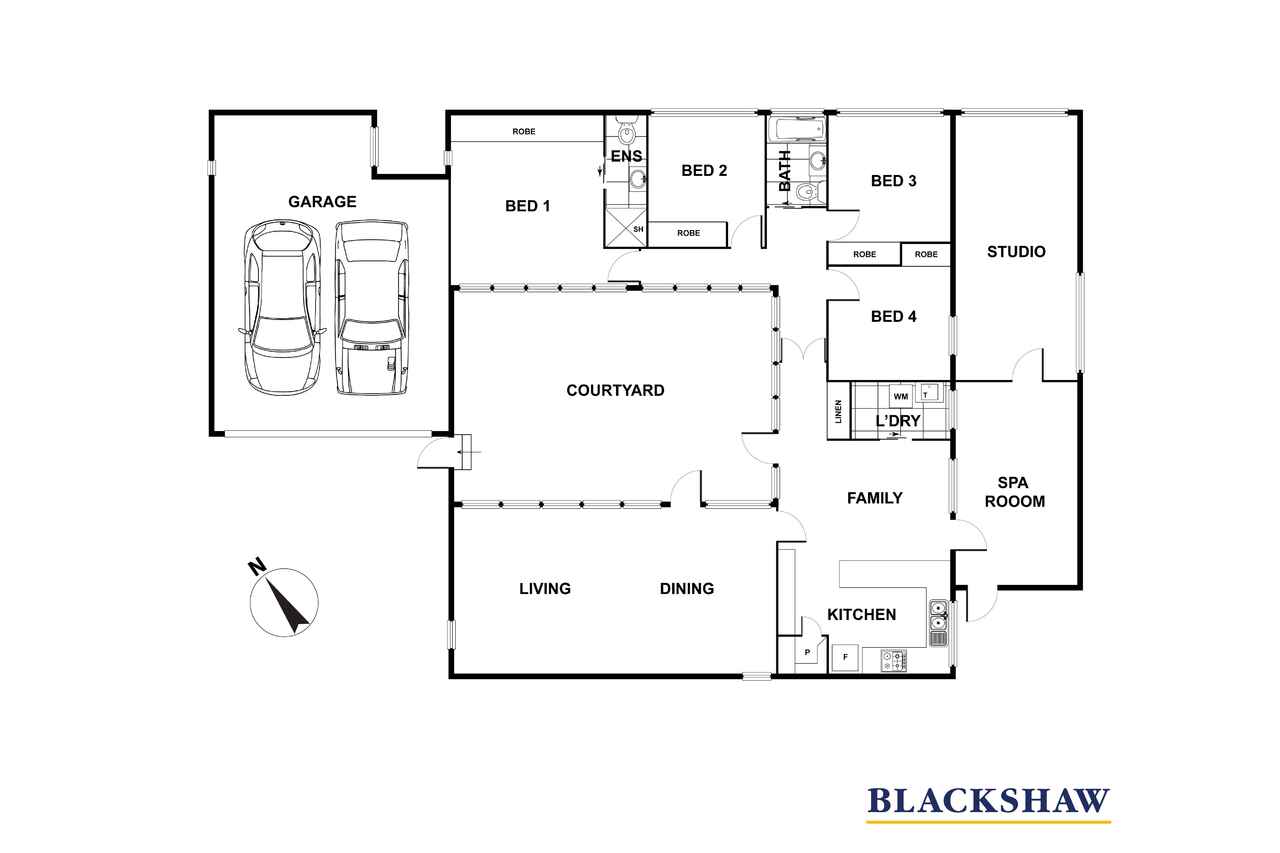A Timeless Pettit and Sevitt
Sold
Location
8 Gidabal Street
Aranda ACT 2614
Details
4
2
2
EER: 1.5
House
Auction Saturday, 12 Sep 12:00 PM On site
Land area: | 725 sqm (approx) |
Building size: | 167 sqm (approx) |
Proudly positioned in a quiet loop street, this timeless Pettit and Sevitt home is ideally located on the high side of the street and(is surrounded by a mature garden of trees and Camelias, Azaleas and Rhododendrons. A paved path/driveway leads to the private walled courtyard softened with tree ferns and small ferns; it is protected from the worst of the summer heat by an electrically operated awning.
The home is a delightful, single-level contemporary design offering four bedrooms, all with BIR's and main with ensuite bathroom; both bathrooms have been fully renovated. The property features slate floors to all living areas and warm timber to the bedrooms; the studio/office is a practical bonus and adjoins a sun room complete with spa bath.
Living spaces include a formal lounge/dining room with cathedral ceilings, lead light windows, and an outlook onto the private courtyard.
Complete with TV and sound system, the family meals area has access to the sun room. The modern kitchen has loads of storage including a pantry, Kleenmaid induction cooktop, oven, microwave, and Miele dishwasher.
Year round comfort is ensured with gas heating; the lounge/dining room has a slow combustion heater and reverse cycle air conditioner. The double garage has an auto door, built-in benches, and stairs to loft storage. Solar Panelling feeds into the grid and back to base security is included.
Government Charges: 2019 - 2020
Land: 725m2
UV: $635,000
Rates: $3,964 pa
Land Tax: $9,395 pa - payable if leased
Water & Sewerage Supply $667 pa
Read MoreThe home is a delightful, single-level contemporary design offering four bedrooms, all with BIR's and main with ensuite bathroom; both bathrooms have been fully renovated. The property features slate floors to all living areas and warm timber to the bedrooms; the studio/office is a practical bonus and adjoins a sun room complete with spa bath.
Living spaces include a formal lounge/dining room with cathedral ceilings, lead light windows, and an outlook onto the private courtyard.
Complete with TV and sound system, the family meals area has access to the sun room. The modern kitchen has loads of storage including a pantry, Kleenmaid induction cooktop, oven, microwave, and Miele dishwasher.
Year round comfort is ensured with gas heating; the lounge/dining room has a slow combustion heater and reverse cycle air conditioner. The double garage has an auto door, built-in benches, and stairs to loft storage. Solar Panelling feeds into the grid and back to base security is included.
Government Charges: 2019 - 2020
Land: 725m2
UV: $635,000
Rates: $3,964 pa
Land Tax: $9,395 pa - payable if leased
Water & Sewerage Supply $667 pa
Inspect
Contact agent
Listing agents
Proudly positioned in a quiet loop street, this timeless Pettit and Sevitt home is ideally located on the high side of the street and(is surrounded by a mature garden of trees and Camelias, Azaleas and Rhododendrons. A paved path/driveway leads to the private walled courtyard softened with tree ferns and small ferns; it is protected from the worst of the summer heat by an electrically operated awning.
The home is a delightful, single-level contemporary design offering four bedrooms, all with BIR's and main with ensuite bathroom; both bathrooms have been fully renovated. The property features slate floors to all living areas and warm timber to the bedrooms; the studio/office is a practical bonus and adjoins a sun room complete with spa bath.
Living spaces include a formal lounge/dining room with cathedral ceilings, lead light windows, and an outlook onto the private courtyard.
Complete with TV and sound system, the family meals area has access to the sun room. The modern kitchen has loads of storage including a pantry, Kleenmaid induction cooktop, oven, microwave, and Miele dishwasher.
Year round comfort is ensured with gas heating; the lounge/dining room has a slow combustion heater and reverse cycle air conditioner. The double garage has an auto door, built-in benches, and stairs to loft storage. Solar Panelling feeds into the grid and back to base security is included.
Government Charges: 2019 - 2020
Land: 725m2
UV: $635,000
Rates: $3,964 pa
Land Tax: $9,395 pa - payable if leased
Water & Sewerage Supply $667 pa
Read MoreThe home is a delightful, single-level contemporary design offering four bedrooms, all with BIR's and main with ensuite bathroom; both bathrooms have been fully renovated. The property features slate floors to all living areas and warm timber to the bedrooms; the studio/office is a practical bonus and adjoins a sun room complete with spa bath.
Living spaces include a formal lounge/dining room with cathedral ceilings, lead light windows, and an outlook onto the private courtyard.
Complete with TV and sound system, the family meals area has access to the sun room. The modern kitchen has loads of storage including a pantry, Kleenmaid induction cooktop, oven, microwave, and Miele dishwasher.
Year round comfort is ensured with gas heating; the lounge/dining room has a slow combustion heater and reverse cycle air conditioner. The double garage has an auto door, built-in benches, and stairs to loft storage. Solar Panelling feeds into the grid and back to base security is included.
Government Charges: 2019 - 2020
Land: 725m2
UV: $635,000
Rates: $3,964 pa
Land Tax: $9,395 pa - payable if leased
Water & Sewerage Supply $667 pa
Location
8 Gidabal Street
Aranda ACT 2614
Details
4
2
2
EER: 1.5
House
Auction Saturday, 12 Sep 12:00 PM On site
Land area: | 725 sqm (approx) |
Building size: | 167 sqm (approx) |
Proudly positioned in a quiet loop street, this timeless Pettit and Sevitt home is ideally located on the high side of the street and(is surrounded by a mature garden of trees and Camelias, Azaleas and Rhododendrons. A paved path/driveway leads to the private walled courtyard softened with tree ferns and small ferns; it is protected from the worst of the summer heat by an electrically operated awning.
The home is a delightful, single-level contemporary design offering four bedrooms, all with BIR's and main with ensuite bathroom; both bathrooms have been fully renovated. The property features slate floors to all living areas and warm timber to the bedrooms; the studio/office is a practical bonus and adjoins a sun room complete with spa bath.
Living spaces include a formal lounge/dining room with cathedral ceilings, lead light windows, and an outlook onto the private courtyard.
Complete with TV and sound system, the family meals area has access to the sun room. The modern kitchen has loads of storage including a pantry, Kleenmaid induction cooktop, oven, microwave, and Miele dishwasher.
Year round comfort is ensured with gas heating; the lounge/dining room has a slow combustion heater and reverse cycle air conditioner. The double garage has an auto door, built-in benches, and stairs to loft storage. Solar Panelling feeds into the grid and back to base security is included.
Government Charges: 2019 - 2020
Land: 725m2
UV: $635,000
Rates: $3,964 pa
Land Tax: $9,395 pa - payable if leased
Water & Sewerage Supply $667 pa
Read MoreThe home is a delightful, single-level contemporary design offering four bedrooms, all with BIR's and main with ensuite bathroom; both bathrooms have been fully renovated. The property features slate floors to all living areas and warm timber to the bedrooms; the studio/office is a practical bonus and adjoins a sun room complete with spa bath.
Living spaces include a formal lounge/dining room with cathedral ceilings, lead light windows, and an outlook onto the private courtyard.
Complete with TV and sound system, the family meals area has access to the sun room. The modern kitchen has loads of storage including a pantry, Kleenmaid induction cooktop, oven, microwave, and Miele dishwasher.
Year round comfort is ensured with gas heating; the lounge/dining room has a slow combustion heater and reverse cycle air conditioner. The double garage has an auto door, built-in benches, and stairs to loft storage. Solar Panelling feeds into the grid and back to base security is included.
Government Charges: 2019 - 2020
Land: 725m2
UV: $635,000
Rates: $3,964 pa
Land Tax: $9,395 pa - payable if leased
Water & Sewerage Supply $667 pa
Inspect
Contact agent


