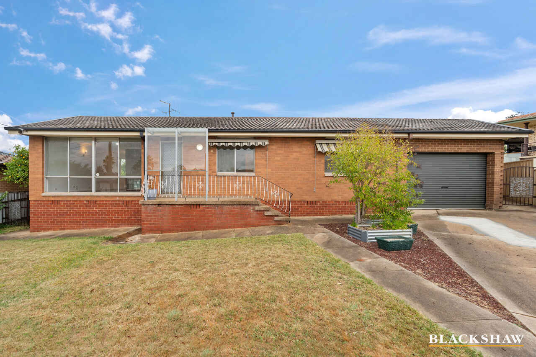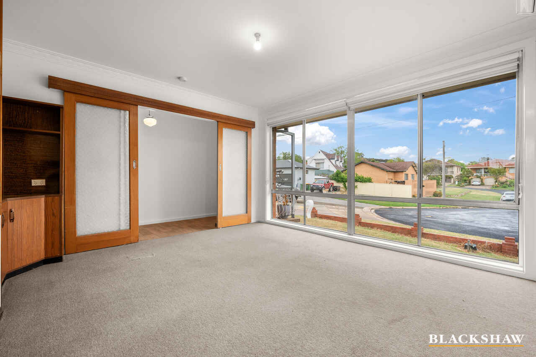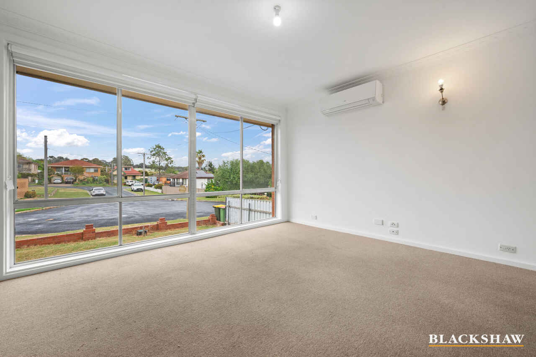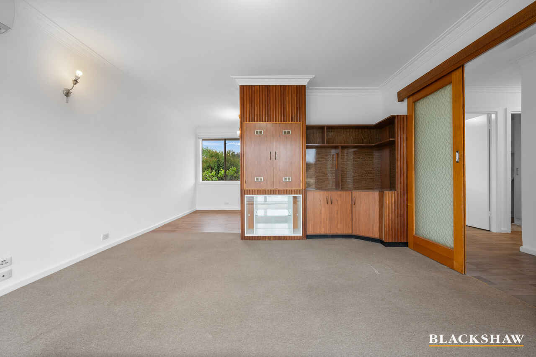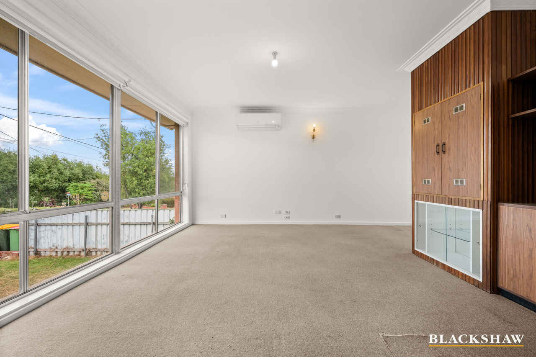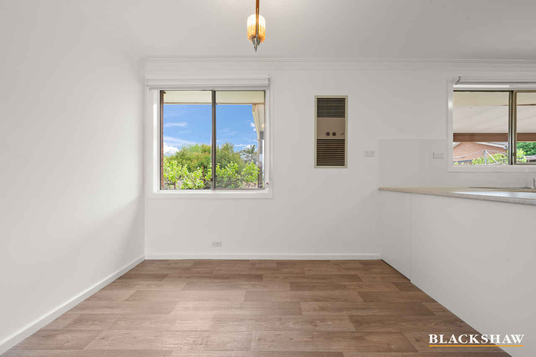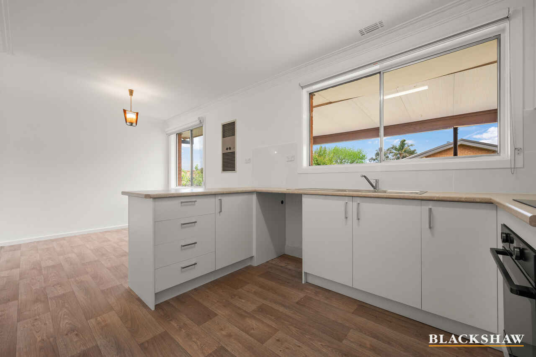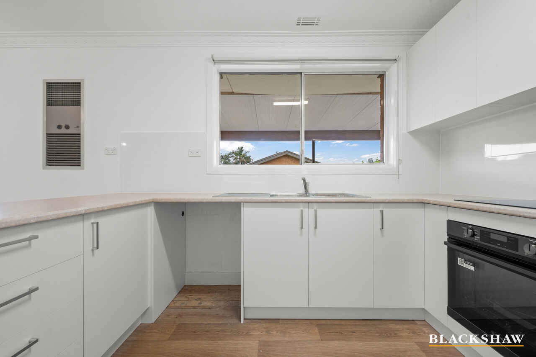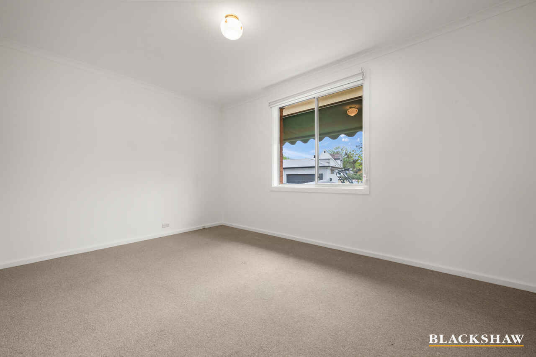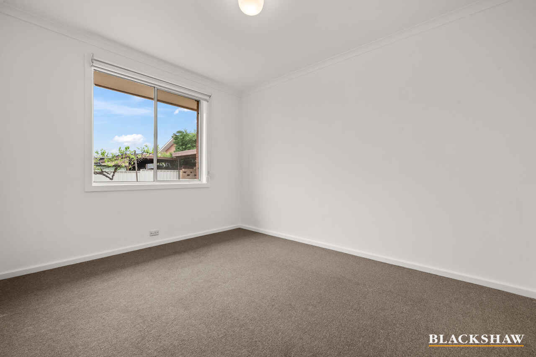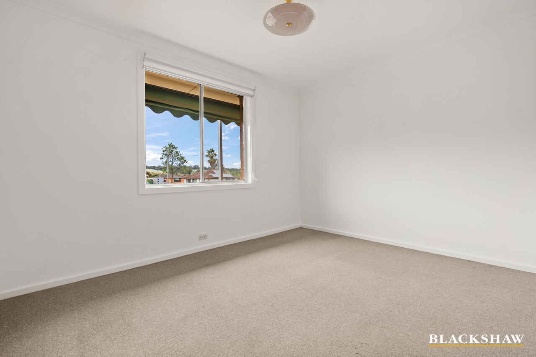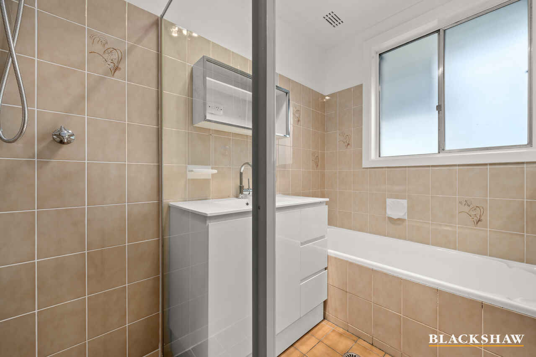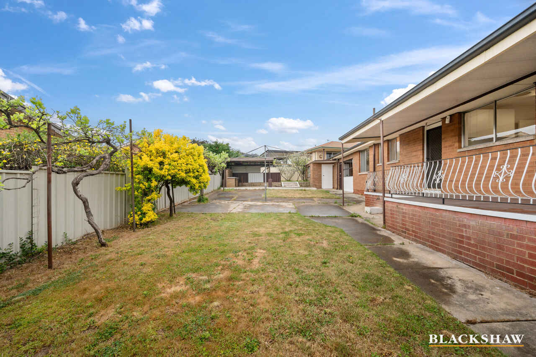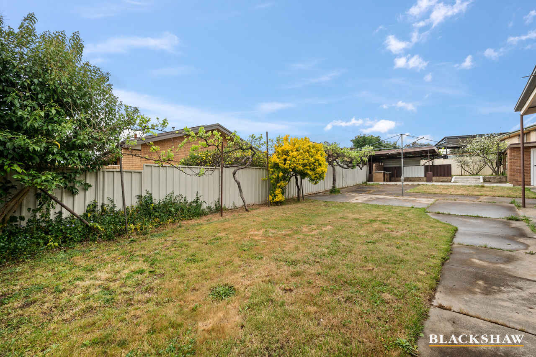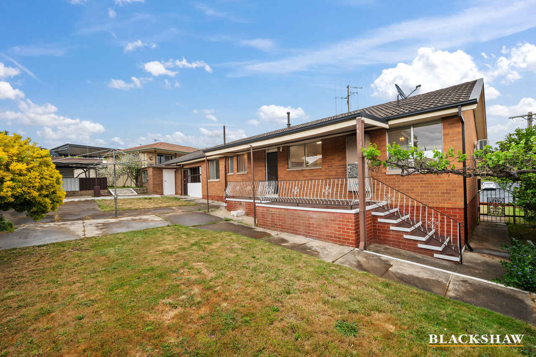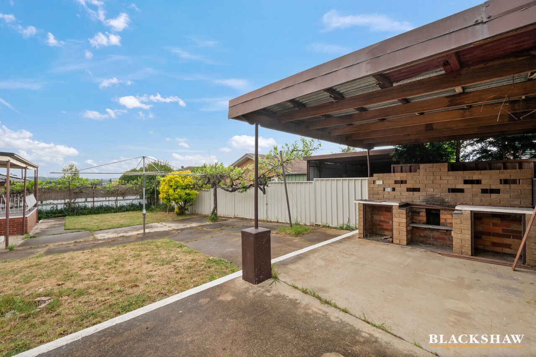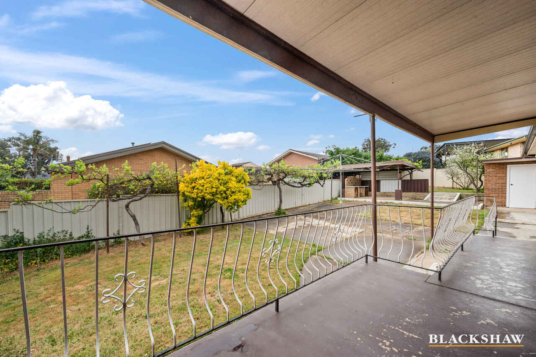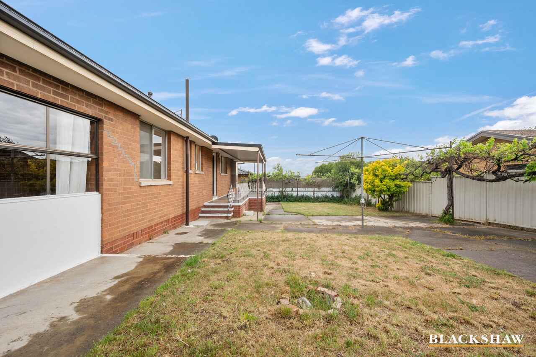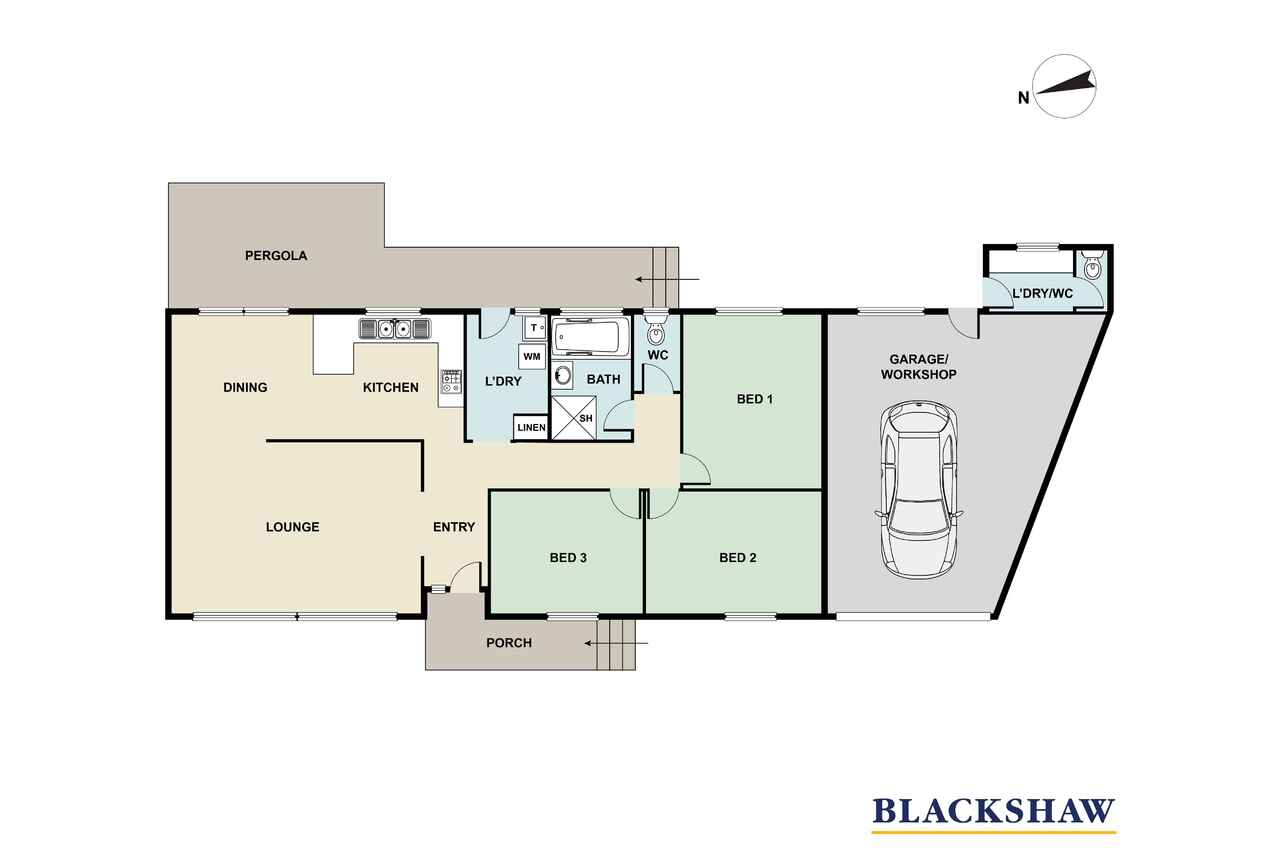A Perfect Place To Start
Sold
Location
8 Michael Parade
Karabar NSW 2620
Details
3
1
1
House
$749,000
You're going to love living in a quiet cul-de-sac with only 6 other lucky residents.... keep reading.
Be quick to make your enquiries on this solid 3 bedroom home with a huge 40m2 garage/workshop.
We are looking for new owners who appreciate the brilliant cul-de-sac location and the future potential this lovely home offers.
The home has been prepared for sale with fresh painting throughout and a renovated kitchen. The large separate lounge room still has the retro cabinets of another era, plus the most fantastic 1960s sought-after timber and glass sliding doors. The dining area can easily accommodate a table for 6, right next to the renovated kitchen. The kitchen has under bench oven, a dishwasher space plus ample cupboard and bench space. All three bedrooms are well sized, and the bathroom has a bath and shower, with a separate toilet.
The back pergola is a great place to relax at the end of a busy day, overlooking the level backyard which can easily accommodate the children's swings and trampoline. And yes, in true retro style, the Hills Hoist is still there waiting for you.
The BBQ hut provides an opportunity to have family and friends over on the weekend, and the large 40m2 garage will take care of the car and any amount of workshop or arts and crafts activities. While there is a good sized internal laundry room, attached to the garage is a separate room with a sink and toilet ready for renovation that could easily house your BBQ fridge.
This is a great opportunity to secure a lovely three bedroom home that is close to schools, has had a recent upgrade and is ready to move in. Sure to appeal to first home buyers and investors alike, we recommend you inspect this home as soon as possible.
Features:
- Lovely street presence in a cul-de-sac with large windows
- Freshly painted throughout
- Laminate flooring and roller blinds
- Spacious lounge room with retro fixtures
- Renovated kitchen
- New electric cooktop and under bench oven
- Dining area
- Three good sized bedrooms with blockout blinds
- External awnings on two bedrooms
- Separate laundry room
- Reverse cycle air conditioner
- Pergola area and good sized level back yard
- BBQ hut
- Large garage with workshop / activity area
- Additional outdoor attached room with separate toilet
- Under house storage / future wine cellar
- Close to schools and shops
- Easy access to public transport
Residence: 107m2 excluding front porch and pergola
Garage: 40m2
Rates: $4163.81 pa
Land Size: 600m2
Land Value: $504,000
Note:
1. All figures and measurements are approximate.
2. Contract with building report available after you visit
Read MoreBe quick to make your enquiries on this solid 3 bedroom home with a huge 40m2 garage/workshop.
We are looking for new owners who appreciate the brilliant cul-de-sac location and the future potential this lovely home offers.
The home has been prepared for sale with fresh painting throughout and a renovated kitchen. The large separate lounge room still has the retro cabinets of another era, plus the most fantastic 1960s sought-after timber and glass sliding doors. The dining area can easily accommodate a table for 6, right next to the renovated kitchen. The kitchen has under bench oven, a dishwasher space plus ample cupboard and bench space. All three bedrooms are well sized, and the bathroom has a bath and shower, with a separate toilet.
The back pergola is a great place to relax at the end of a busy day, overlooking the level backyard which can easily accommodate the children's swings and trampoline. And yes, in true retro style, the Hills Hoist is still there waiting for you.
The BBQ hut provides an opportunity to have family and friends over on the weekend, and the large 40m2 garage will take care of the car and any amount of workshop or arts and crafts activities. While there is a good sized internal laundry room, attached to the garage is a separate room with a sink and toilet ready for renovation that could easily house your BBQ fridge.
This is a great opportunity to secure a lovely three bedroom home that is close to schools, has had a recent upgrade and is ready to move in. Sure to appeal to first home buyers and investors alike, we recommend you inspect this home as soon as possible.
Features:
- Lovely street presence in a cul-de-sac with large windows
- Freshly painted throughout
- Laminate flooring and roller blinds
- Spacious lounge room with retro fixtures
- Renovated kitchen
- New electric cooktop and under bench oven
- Dining area
- Three good sized bedrooms with blockout blinds
- External awnings on two bedrooms
- Separate laundry room
- Reverse cycle air conditioner
- Pergola area and good sized level back yard
- BBQ hut
- Large garage with workshop / activity area
- Additional outdoor attached room with separate toilet
- Under house storage / future wine cellar
- Close to schools and shops
- Easy access to public transport
Residence: 107m2 excluding front porch and pergola
Garage: 40m2
Rates: $4163.81 pa
Land Size: 600m2
Land Value: $504,000
Note:
1. All figures and measurements are approximate.
2. Contract with building report available after you visit
Inspect
Contact agent
Listing agent
You're going to love living in a quiet cul-de-sac with only 6 other lucky residents.... keep reading.
Be quick to make your enquiries on this solid 3 bedroom home with a huge 40m2 garage/workshop.
We are looking for new owners who appreciate the brilliant cul-de-sac location and the future potential this lovely home offers.
The home has been prepared for sale with fresh painting throughout and a renovated kitchen. The large separate lounge room still has the retro cabinets of another era, plus the most fantastic 1960s sought-after timber and glass sliding doors. The dining area can easily accommodate a table for 6, right next to the renovated kitchen. The kitchen has under bench oven, a dishwasher space plus ample cupboard and bench space. All three bedrooms are well sized, and the bathroom has a bath and shower, with a separate toilet.
The back pergola is a great place to relax at the end of a busy day, overlooking the level backyard which can easily accommodate the children's swings and trampoline. And yes, in true retro style, the Hills Hoist is still there waiting for you.
The BBQ hut provides an opportunity to have family and friends over on the weekend, and the large 40m2 garage will take care of the car and any amount of workshop or arts and crafts activities. While there is a good sized internal laundry room, attached to the garage is a separate room with a sink and toilet ready for renovation that could easily house your BBQ fridge.
This is a great opportunity to secure a lovely three bedroom home that is close to schools, has had a recent upgrade and is ready to move in. Sure to appeal to first home buyers and investors alike, we recommend you inspect this home as soon as possible.
Features:
- Lovely street presence in a cul-de-sac with large windows
- Freshly painted throughout
- Laminate flooring and roller blinds
- Spacious lounge room with retro fixtures
- Renovated kitchen
- New electric cooktop and under bench oven
- Dining area
- Three good sized bedrooms with blockout blinds
- External awnings on two bedrooms
- Separate laundry room
- Reverse cycle air conditioner
- Pergola area and good sized level back yard
- BBQ hut
- Large garage with workshop / activity area
- Additional outdoor attached room with separate toilet
- Under house storage / future wine cellar
- Close to schools and shops
- Easy access to public transport
Residence: 107m2 excluding front porch and pergola
Garage: 40m2
Rates: $4163.81 pa
Land Size: 600m2
Land Value: $504,000
Note:
1. All figures and measurements are approximate.
2. Contract with building report available after you visit
Read MoreBe quick to make your enquiries on this solid 3 bedroom home with a huge 40m2 garage/workshop.
We are looking for new owners who appreciate the brilliant cul-de-sac location and the future potential this lovely home offers.
The home has been prepared for sale with fresh painting throughout and a renovated kitchen. The large separate lounge room still has the retro cabinets of another era, plus the most fantastic 1960s sought-after timber and glass sliding doors. The dining area can easily accommodate a table for 6, right next to the renovated kitchen. The kitchen has under bench oven, a dishwasher space plus ample cupboard and bench space. All three bedrooms are well sized, and the bathroom has a bath and shower, with a separate toilet.
The back pergola is a great place to relax at the end of a busy day, overlooking the level backyard which can easily accommodate the children's swings and trampoline. And yes, in true retro style, the Hills Hoist is still there waiting for you.
The BBQ hut provides an opportunity to have family and friends over on the weekend, and the large 40m2 garage will take care of the car and any amount of workshop or arts and crafts activities. While there is a good sized internal laundry room, attached to the garage is a separate room with a sink and toilet ready for renovation that could easily house your BBQ fridge.
This is a great opportunity to secure a lovely three bedroom home that is close to schools, has had a recent upgrade and is ready to move in. Sure to appeal to first home buyers and investors alike, we recommend you inspect this home as soon as possible.
Features:
- Lovely street presence in a cul-de-sac with large windows
- Freshly painted throughout
- Laminate flooring and roller blinds
- Spacious lounge room with retro fixtures
- Renovated kitchen
- New electric cooktop and under bench oven
- Dining area
- Three good sized bedrooms with blockout blinds
- External awnings on two bedrooms
- Separate laundry room
- Reverse cycle air conditioner
- Pergola area and good sized level back yard
- BBQ hut
- Large garage with workshop / activity area
- Additional outdoor attached room with separate toilet
- Under house storage / future wine cellar
- Close to schools and shops
- Easy access to public transport
Residence: 107m2 excluding front porch and pergola
Garage: 40m2
Rates: $4163.81 pa
Land Size: 600m2
Land Value: $504,000
Note:
1. All figures and measurements are approximate.
2. Contract with building report available after you visit
Location
8 Michael Parade
Karabar NSW 2620
Details
3
1
1
House
$749,000
You're going to love living in a quiet cul-de-sac with only 6 other lucky residents.... keep reading.
Be quick to make your enquiries on this solid 3 bedroom home with a huge 40m2 garage/workshop.
We are looking for new owners who appreciate the brilliant cul-de-sac location and the future potential this lovely home offers.
The home has been prepared for sale with fresh painting throughout and a renovated kitchen. The large separate lounge room still has the retro cabinets of another era, plus the most fantastic 1960s sought-after timber and glass sliding doors. The dining area can easily accommodate a table for 6, right next to the renovated kitchen. The kitchen has under bench oven, a dishwasher space plus ample cupboard and bench space. All three bedrooms are well sized, and the bathroom has a bath and shower, with a separate toilet.
The back pergola is a great place to relax at the end of a busy day, overlooking the level backyard which can easily accommodate the children's swings and trampoline. And yes, in true retro style, the Hills Hoist is still there waiting for you.
The BBQ hut provides an opportunity to have family and friends over on the weekend, and the large 40m2 garage will take care of the car and any amount of workshop or arts and crafts activities. While there is a good sized internal laundry room, attached to the garage is a separate room with a sink and toilet ready for renovation that could easily house your BBQ fridge.
This is a great opportunity to secure a lovely three bedroom home that is close to schools, has had a recent upgrade and is ready to move in. Sure to appeal to first home buyers and investors alike, we recommend you inspect this home as soon as possible.
Features:
- Lovely street presence in a cul-de-sac with large windows
- Freshly painted throughout
- Laminate flooring and roller blinds
- Spacious lounge room with retro fixtures
- Renovated kitchen
- New electric cooktop and under bench oven
- Dining area
- Three good sized bedrooms with blockout blinds
- External awnings on two bedrooms
- Separate laundry room
- Reverse cycle air conditioner
- Pergola area and good sized level back yard
- BBQ hut
- Large garage with workshop / activity area
- Additional outdoor attached room with separate toilet
- Under house storage / future wine cellar
- Close to schools and shops
- Easy access to public transport
Residence: 107m2 excluding front porch and pergola
Garage: 40m2
Rates: $4163.81 pa
Land Size: 600m2
Land Value: $504,000
Note:
1. All figures and measurements are approximate.
2. Contract with building report available after you visit
Read MoreBe quick to make your enquiries on this solid 3 bedroom home with a huge 40m2 garage/workshop.
We are looking for new owners who appreciate the brilliant cul-de-sac location and the future potential this lovely home offers.
The home has been prepared for sale with fresh painting throughout and a renovated kitchen. The large separate lounge room still has the retro cabinets of another era, plus the most fantastic 1960s sought-after timber and glass sliding doors. The dining area can easily accommodate a table for 6, right next to the renovated kitchen. The kitchen has under bench oven, a dishwasher space plus ample cupboard and bench space. All three bedrooms are well sized, and the bathroom has a bath and shower, with a separate toilet.
The back pergola is a great place to relax at the end of a busy day, overlooking the level backyard which can easily accommodate the children's swings and trampoline. And yes, in true retro style, the Hills Hoist is still there waiting for you.
The BBQ hut provides an opportunity to have family and friends over on the weekend, and the large 40m2 garage will take care of the car and any amount of workshop or arts and crafts activities. While there is a good sized internal laundry room, attached to the garage is a separate room with a sink and toilet ready for renovation that could easily house your BBQ fridge.
This is a great opportunity to secure a lovely three bedroom home that is close to schools, has had a recent upgrade and is ready to move in. Sure to appeal to first home buyers and investors alike, we recommend you inspect this home as soon as possible.
Features:
- Lovely street presence in a cul-de-sac with large windows
- Freshly painted throughout
- Laminate flooring and roller blinds
- Spacious lounge room with retro fixtures
- Renovated kitchen
- New electric cooktop and under bench oven
- Dining area
- Three good sized bedrooms with blockout blinds
- External awnings on two bedrooms
- Separate laundry room
- Reverse cycle air conditioner
- Pergola area and good sized level back yard
- BBQ hut
- Large garage with workshop / activity area
- Additional outdoor attached room with separate toilet
- Under house storage / future wine cellar
- Close to schools and shops
- Easy access to public transport
Residence: 107m2 excluding front porch and pergola
Garage: 40m2
Rates: $4163.81 pa
Land Size: 600m2
Land Value: $504,000
Note:
1. All figures and measurements are approximate.
2. Contract with building report available after you visit
Inspect
Contact agent


